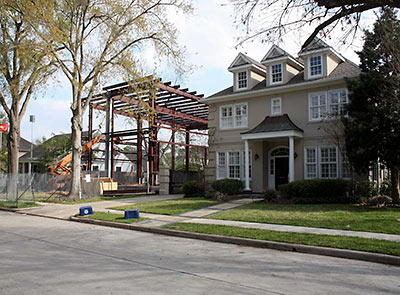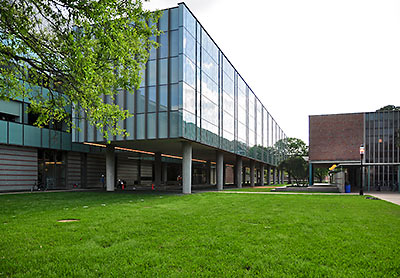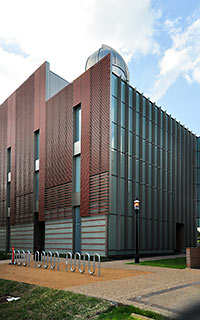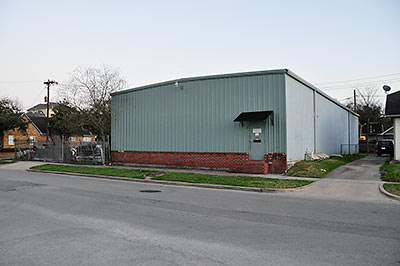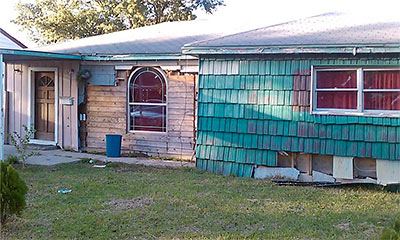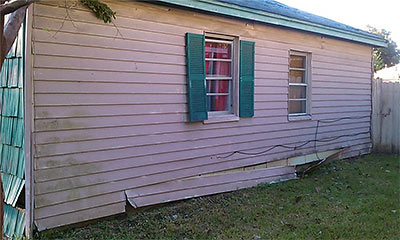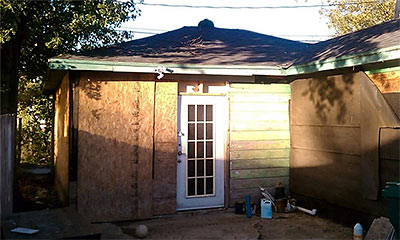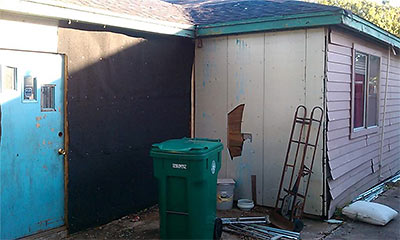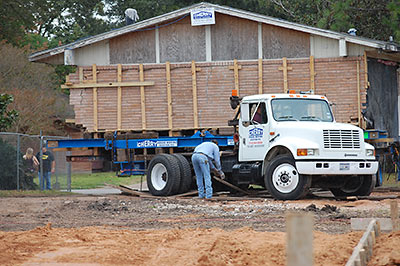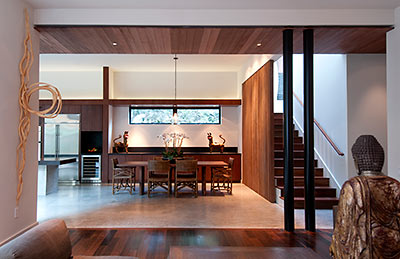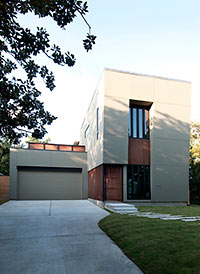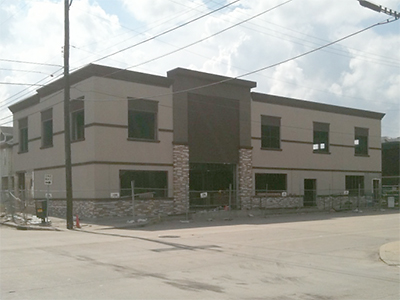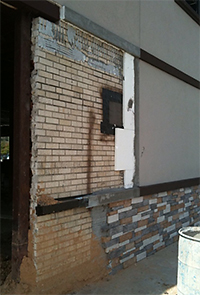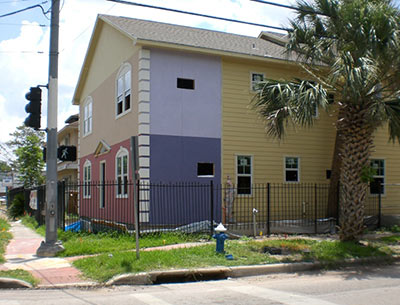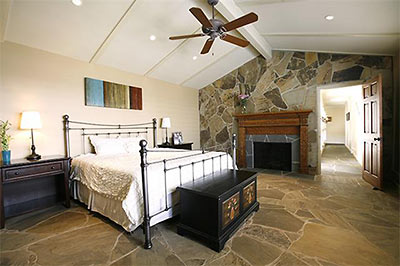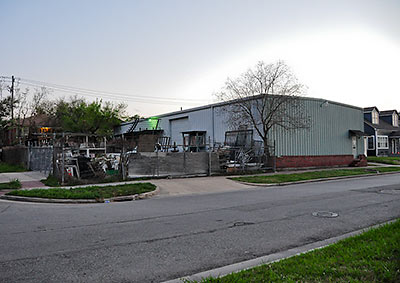
As of this morning, Historic Houston has been able to raise only $13,000 of the $50,000 executive director Lynn Edmundson had figured the organization would need to keep its North Montrose building-parts salvage warehouse in operation for just 3 more months. After this weekend, she tells Swamplot, she will have lost all employees other than her crew. That means the warehouse at 1307 West Clay St. will only be able to be opened by appointment. This Saturday from 10 to 4, though, she’ll be holding a last-ditch 50-percent-off sale with a bonus: All purchases will be tax-free.
As a nonprofit, Historic Houston is allowed to hold 2 sales-tax-free sales a year. Similar events put on by the organization in past years have been “pretty big successes,” according to Edmundson. “There seems to be something about not paying taxes” that really encourages people to buy, she says.


