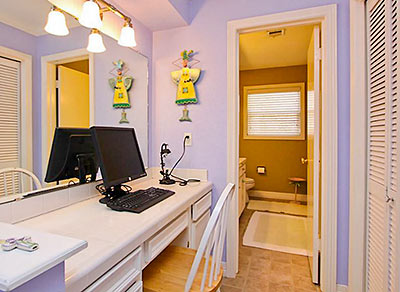
- 5906 Echo Lake Ln. [HAR]

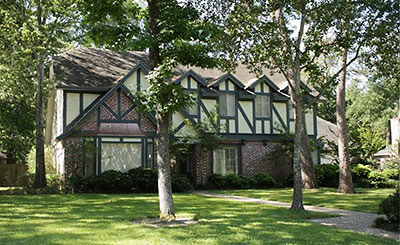
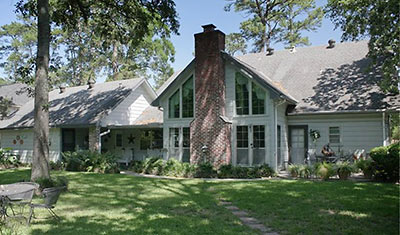
Even without a thatched roof, this Spring home makes a tidy example of suburban Tudor Revival, early seventies-style. The dormers, half-timbers, herringbone accents, and diamond-paned windows associated with that style only face the street. The back elevation has a simpler, lighter, more modern design, focused on a tall exposed chimney. Listed earlier this month at $175,000, the 2,652-sq.-ft. home occupies a third-of-an-acre lot just south of the Willowcreek Golf Club — and less than 8 miles west of the new ExxonMobil campus.
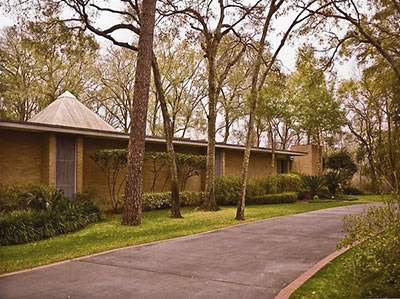
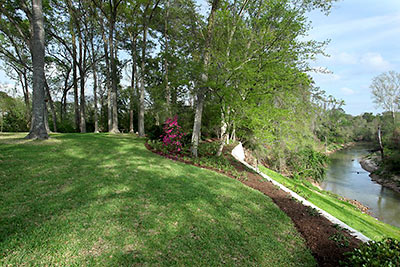
House or lot? While the listing mentions this home’s architectural pedigree, most of the photos in the description feature the heavily wooded 2.8 acres on an oxbow of Buffalo Bayou in Memorial’s Village of Hunters Creek.
Built in 1967, the home looks very much as originally designed by architect Richard S. Colley a decade earlier. Houston Mod recently spotlighted the distinctive domain, dubbed the Greer House after its original and longtime owners. Beneath its rooftop pyramid, which has a span of about 30 ft., there’s an even larger interior courtyard with ancillary gardens and a 200-year-old fountain from Mexico. The plantings are a bit overgrown these days since the owner moved out 5 years ago. But here’s how things looked when the property was still occupied:
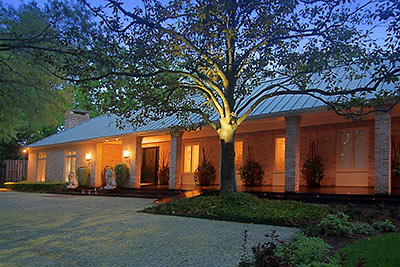
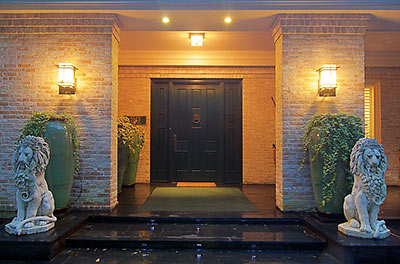
Silent sentries accent the brick colonnade and look over the “motor court” of this Lazy River listing in the Tanglewood area. Were the lions not of concrete, they might roam the home’s half-acre corner lot, which has grassy areas, a pool, an outdoor “summer kitchen” with dining pavilion, and an arbor.
Inside, a paneled library of near-collegiate proportions includes a second-floor balcony. Also: a wine cellar.
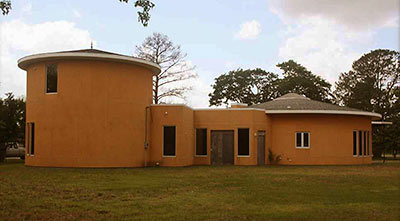
Never lived in. Never finished, actually, since its start in 2004 by the owner’s son, a builder. An update posted last week to the property listing says “an unfortunate automobile accident prevented completion.”
As is, the stucco structure on 1.2 acres in Braeburn Acres has 2 silo-shaped wings. One contains a room 50 ft. in diameter intended to hold the living, dining, and kitchen areas. Above the center of that combo space is a skylight within a dome that rises 18 ft.
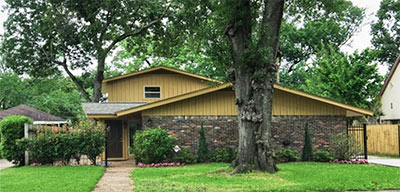
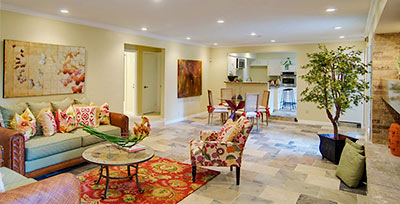
A Timbergrove Manor home that changed hands in November 2011 is back on the market and asking $440,000 following an overhaul. Gone is the brown exterior, repainted in a spicy mustard tone, perhaps in homage to Harvest Gold. Other changes to the home built in 1964 include a new roof, new windows, and an automatic driveway gate. Inside, the 3-bedroom, 2-bath home gained stone, tile, granite, carpet, and lighting. Plus fresh paint in shades of pale yellow.
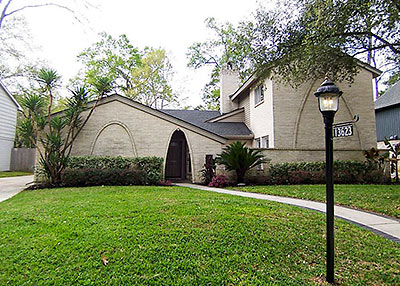
Joining the style smorgasbord on a cul-de-sac in Wilchester, a 1966 home’s exterior nods to the Space Age in the city where orbits were controlled. Check out the entry portal. Wider versions of its elongated arch — would that be paraboloid or inverted catenary? — appear in the decorative pewter-toned brickwork. The elevation is one-part 1-story, one part 2-story. (The listing averages out the two sides and calls the home a 1 1/2-story.) The floor plan includes 3 or 4 bedrooms, 2 full baths, and 2 half-baths. The family room’s fireplace has an interesting configuration.
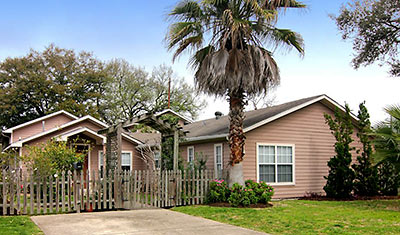
Traipse through an arbor gate and garden to enter this Westridge home. It’s more of a complex, actually, as there are 3 linked structures, one of which is listed as 1 1/2 stories. They open onto a central courtyard. As updated, altered, and currently used, the floor plan offers an artsy alternative to the neighborhood’s typical fifties ranch-style homes.
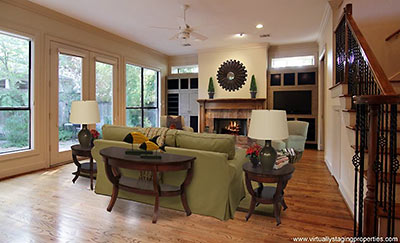
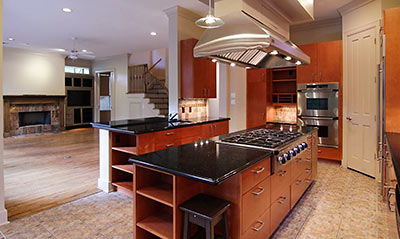
Even the home staging is staged in this Bellaire listing. Vacant when shown locally, the home’s online profile features several fully furnished, clutter-free rooms. A virtual staging service enhanced photos with an overlay of furniture and accessories from its library of actual decorative components. Thus, the family room just off the kitchen appears in its empty natural state (just above) and its tasteful-but-tame cyber-enhanced version (top). Other life-like rooms created with planted furnishings, such as the combo living and dining room, breakfast nook, and master bedroom, are described as such in the listing for the 4-bedroom, 3 1/2-bath home.
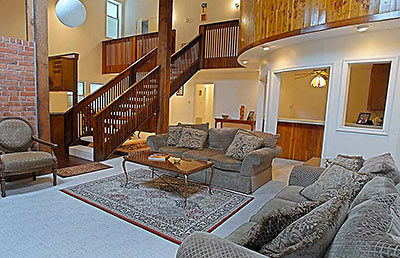
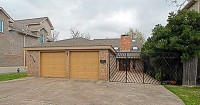
Had the Brady Bunch built their iconic midcentury home in the late seventies (and somewhere other than sunny southern California), its interior might have looked something like this listing in Southside Place. Granted, the street elevation shows more snout (at right) than a classic suburban split level that just happens to harbor a 2-story interior. And, yes, the interior finishes are darker and heavier than the sitcom’s flower-powered set. But something about the open-riser staircase (top) begs for a brood to gather for annual family photos. There’s also a massive hearth for the wood-burning fireplace. A big kitchen. A bar. Plus, generously proportioned rooms for earnest conversations with mom or dad about making the right decisions or getting along despite jealousy, middle child angst, and misguided yearnings for singing careers.
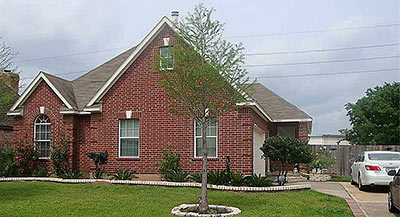
Despite the steep pitch of the roof, this listing in Mission Bend is a 1-story, with 4 bedrooms, 2 full baths, and living areas that open into each other. Also inside: tile. The gas-log fireplace, kitchen, and bathrooms all have tiled treatments. So does the floor of the tidy garage, which has two windows facing the street:
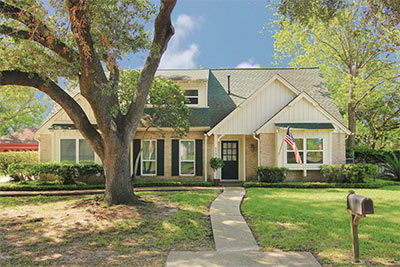
Over in Spring Shadows, a new listing for $235,000 sits on a street with a cul-de-sac. The home, however, is on the corner at Hammerly Blvd., about halfway between Gessner and Blalock roads. It’s a 9,810-sq.-ft. lot for the 2,225 sq.-ft. home, which was built in 1970. There are 4 bedrooms, 3 full baths, and a 2-car garage. There’s also a covered patio with views of the pool and spa and the remaining yard.
SELLING THAT MIDCENTURY MODERN TO THE BIG-HAIR CROWD 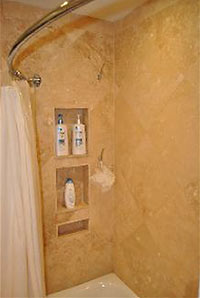 A reader notes an agent’s efforts to sell the sleek 1956 mod at 434 Faust Ln. in Memorial Bend — the 2,233-sq.-ft. property was listed at the end of last week for $549,000 — on those little conveniences. Reads the listing caption to the image at left: “Large custom travertine shower niches are big enough to accommodate shampoo bottles purchased from Costco.” [HAR, via Swamplot inbox]
A reader notes an agent’s efforts to sell the sleek 1956 mod at 434 Faust Ln. in Memorial Bend — the 2,233-sq.-ft. property was listed at the end of last week for $549,000 — on those little conveniences. Reads the listing caption to the image at left: “Large custom travertine shower niches are big enough to accommodate shampoo bottles purchased from Costco.” [HAR, via Swamplot inbox]
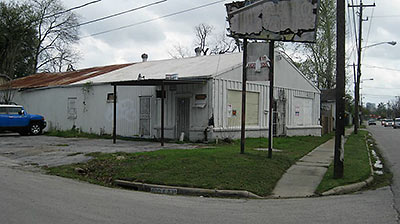
The three buildings listed as 6204 Main St. lie not on the tree-lined block near Rice University, but rather its mixed-use counterpart on North Main. Asking $260,000, the property includes a vacant warehouse flanked by two homes, squeezed onto a quarter-acre in the Rodgers Park area, just south of Sunset Heights and 2 blocks from Metro’s Heights Transit Center.
The warehouse anchors the southeast corner of N. Main and E. 23rd. It’s in “poor condition,” according to the listing. The adjacent houses, meanwhile, are generating rental income. They date back to the late 1920s. The dimensions of every room are described as 10 ft. x 10 ft.
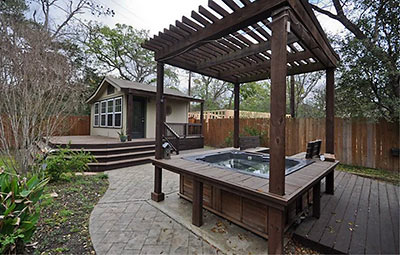
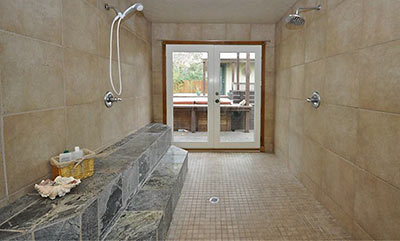
A studio, spa, and amped-up patio share a 10,000-sq.-ft. lot in Garden Oaks with this 2-or-3-bedroom house of 1,800 sq. ft. The master bedroom’s open-ended double shower features hot tub access and views of — and from — the great outdoors. Rooms overlooking the back yard have lots of windows, too. The days of curtain-free living here may be numbered, however. A listing photo (at top) shows something under construction rising over the fence, its neighborly vantage point yet to be determined.