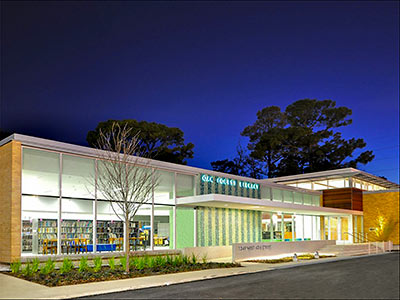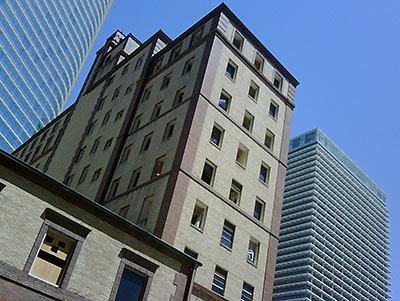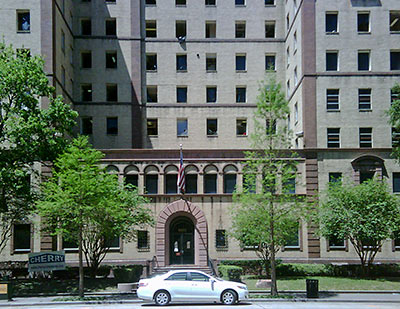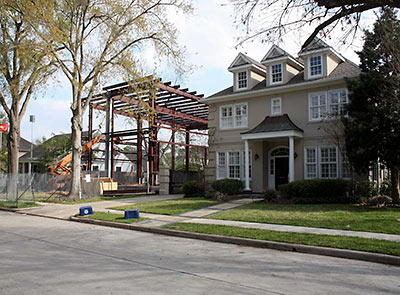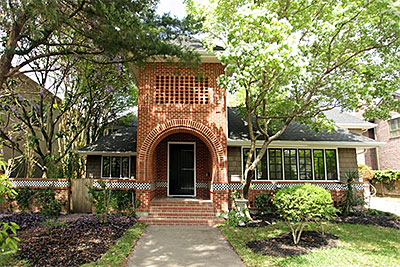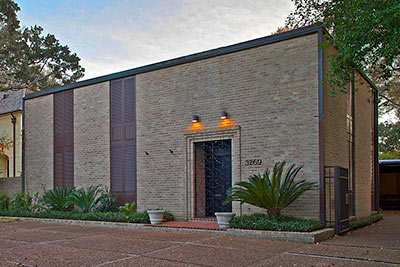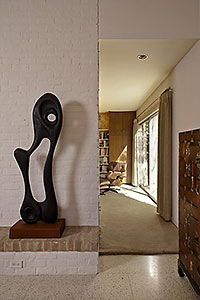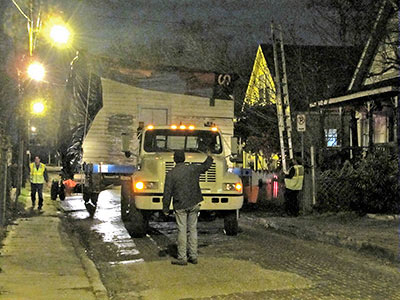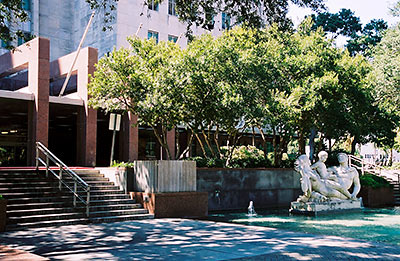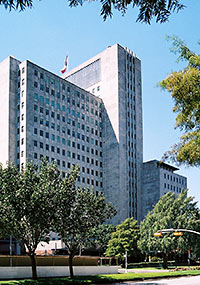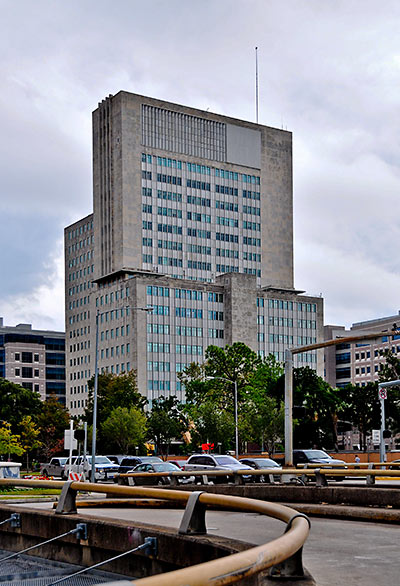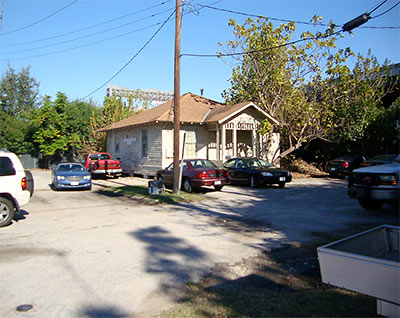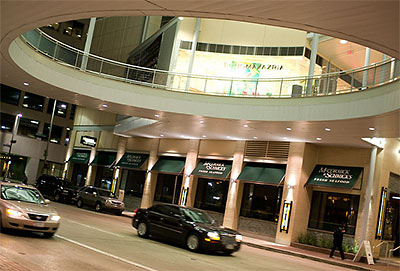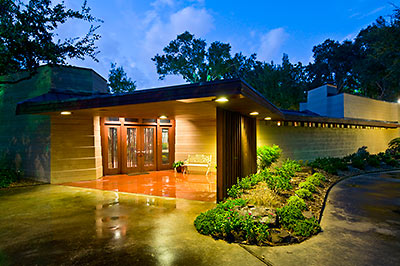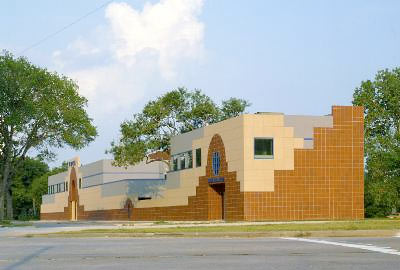
The YMCA of Greater Houston is considering several options for the 1.3-acre piece of land off Waugh Dr. that until last week held the vacant Masterson Branch of the YWCA, according to a communications document forwarded to Swamplot. Among the possibilities for the property at 3615 Willia St., which sits on a bluff above Spotts Park and overlooks White Oak Bayou: building a new YMCA facility, collaborating with the city and area nonprofits to develop “recreational opportunities” on the site, partnering with a developer on an unspecified project, or selling it outright. If the organization is considering selling the property, why did it decide to tear down the 1982 building, designed by Houston’s Taft Architects?



