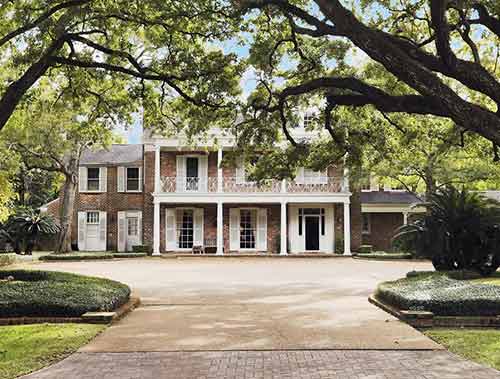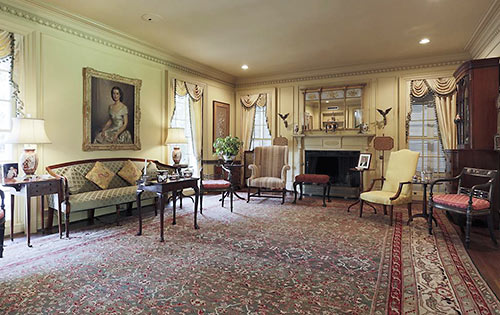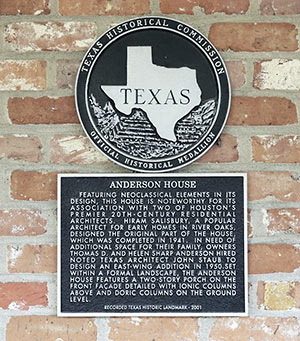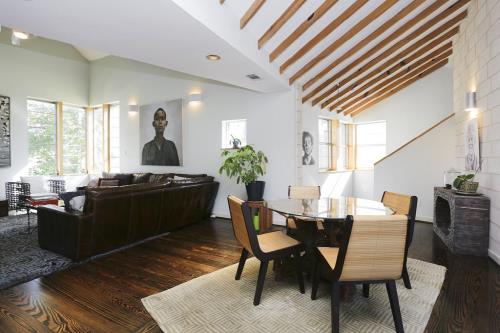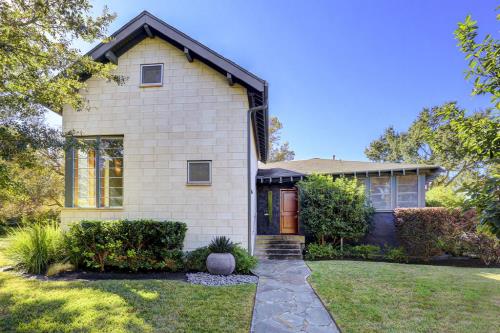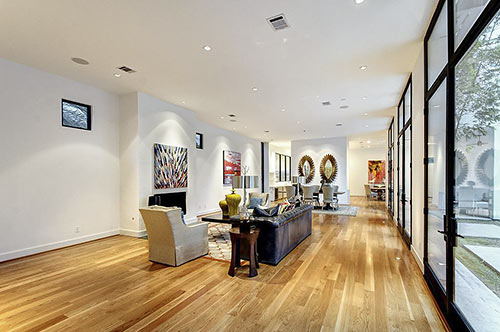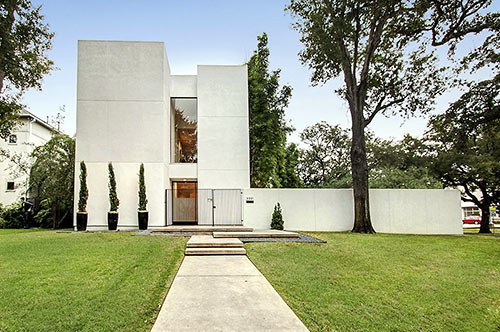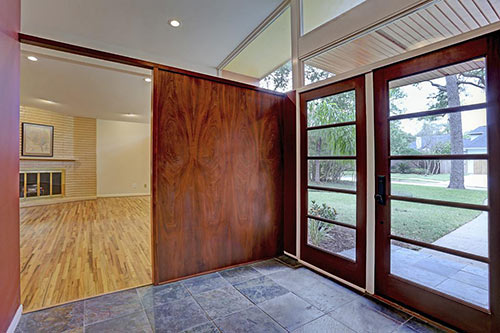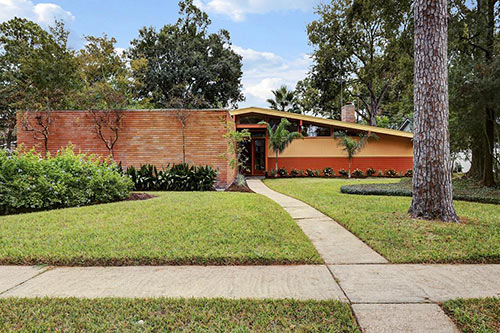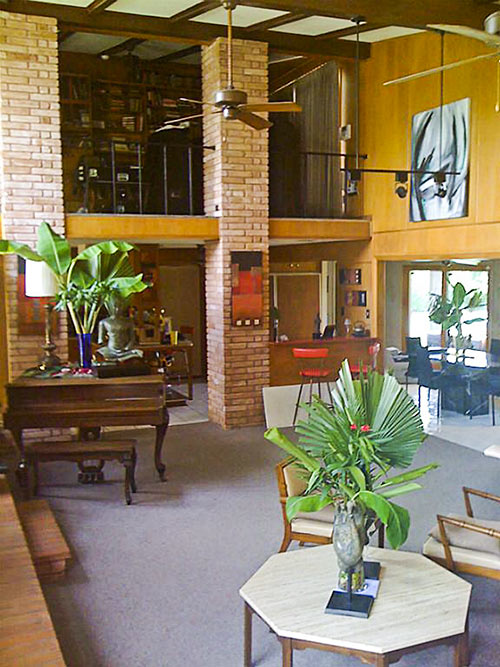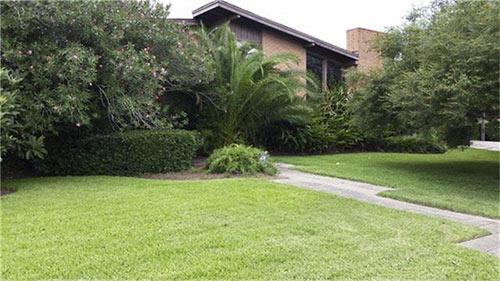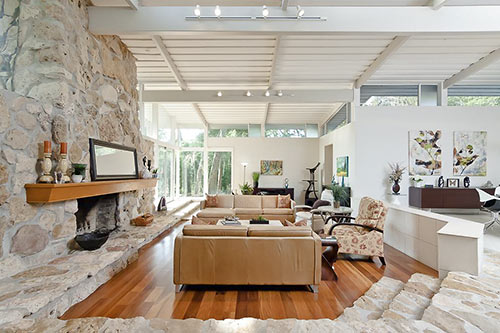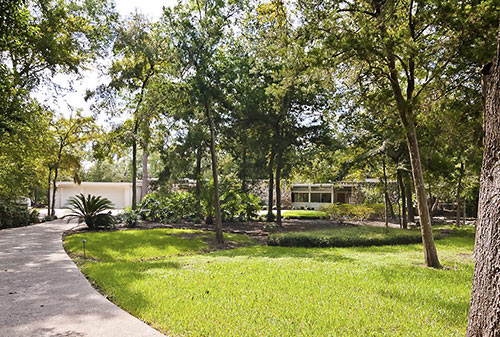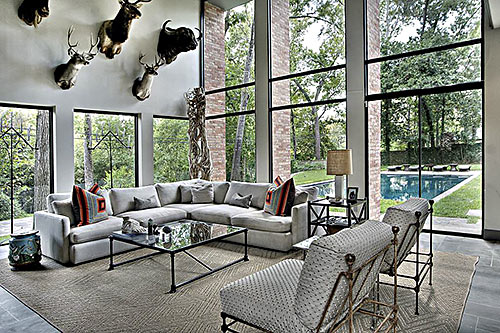
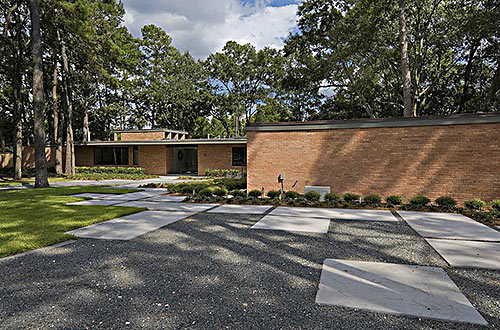
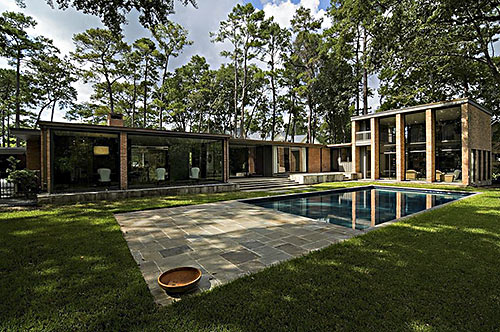
Its spread wings don’t fly, but a horizon-hugging 1960 mod in Memorial — once known as the Lapin House — did rise to prominence in 2009 after a Good Brick Award from the organization now called Preservation Houston was bestowed on its humdinger of a renovation. Actual bricks on the property are mostly to be found on the street side of the home. Window walls in back face the poolscape, yard, and a bend in Buffalo Bayou, bringing the outside in. To reach the waterway, take the stone steps set into the slope backing the almost-an-acre property.
It’s located in the Willowick neighborhood of Hunters Creek Village, west of Voss Rd. and south of Memorial Dr. The original design by Wilson, Morris, Crain & Anderson (yes, the Astrodome architects) has a later addition attributed to architect Joel Brand. When listed earlier this week, the posh property’s asking price was $2.495 million.


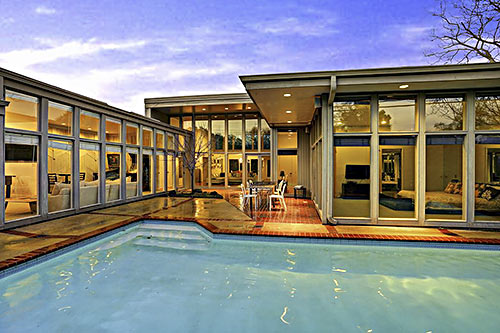
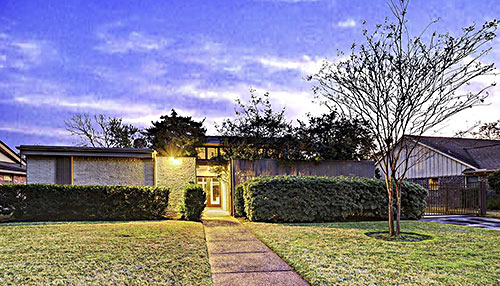
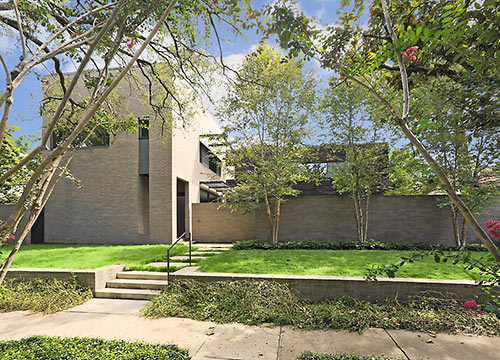
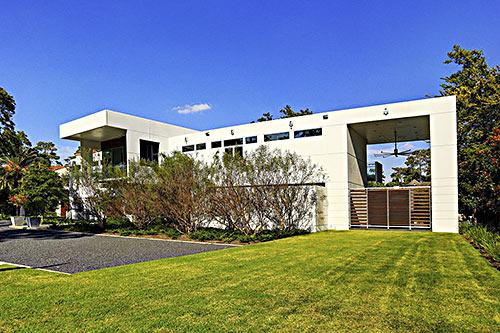
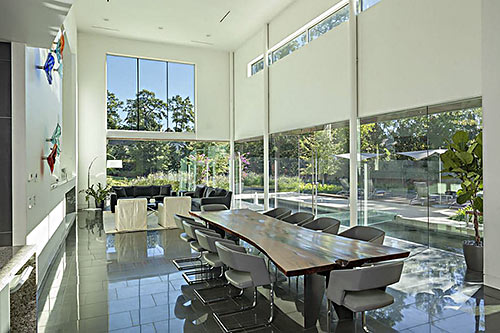
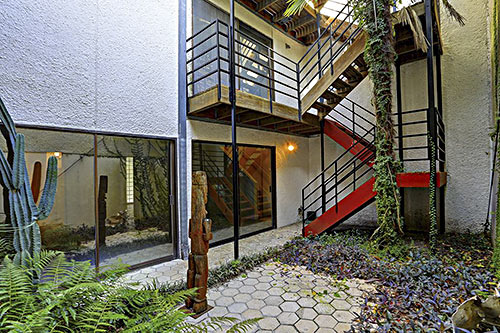
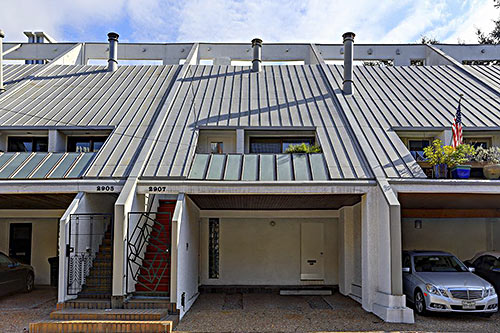
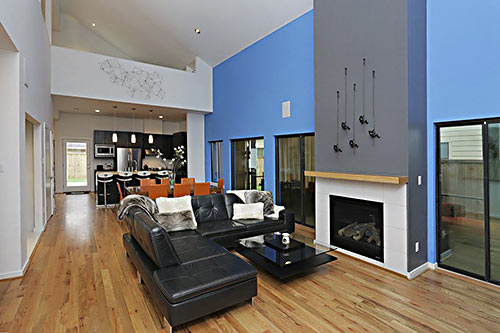
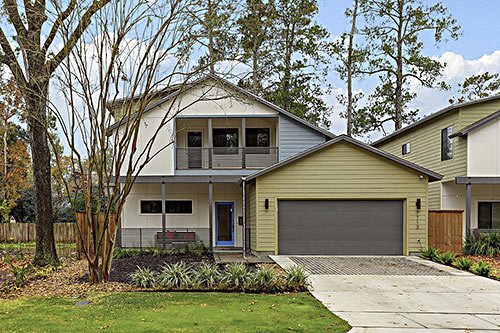
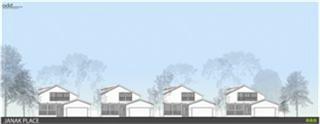 Note: The original version of this story misreported the home’s asking price. It is being offered at $749,900.
Note: The original version of this story misreported the home’s asking price. It is being offered at $749,900.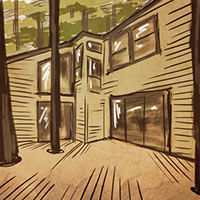 “I’m also a big Life Forms fan, I own and live in one in the Woodlands. So happens I’m an architect, too. Life Forms is the only company I know that has built suburban tract homes which are innovative, spatially unique, extremely livable, and which complement the landscape. Truly American, as I would like to say it. Many of Life Forms homes were also created for a price point that allowed normal folks like us to experience unique and honest architecture. I do that every day now. Scott Mitchell deserves unique credit as an exceptional architect, a brilliant home builder, and a true innovator.
Most American architecture amounts to mindlessly recompiled ‘tradition,’ endlessly mundane and pretentious. No where is this more evident than in American tract homes. Bad copies of architectural forms and inspiration: selectively applied pastiche . . . that is the norm. As the ‘home of the free and the brave,’ as social and technological pioneers, we Americans ought to pride ourselves on our residential buildings, too. Life Forms challenged the organization, layout, forms, spaces, use of light . . . just about everything that’s bad about the typical american home. Sure some of the details may look dated to us now, and not all the experiments they did were successful. But many of them were. . . .” [
“I’m also a big Life Forms fan, I own and live in one in the Woodlands. So happens I’m an architect, too. Life Forms is the only company I know that has built suburban tract homes which are innovative, spatially unique, extremely livable, and which complement the landscape. Truly American, as I would like to say it. Many of Life Forms homes were also created for a price point that allowed normal folks like us to experience unique and honest architecture. I do that every day now. Scott Mitchell deserves unique credit as an exceptional architect, a brilliant home builder, and a true innovator.
Most American architecture amounts to mindlessly recompiled ‘tradition,’ endlessly mundane and pretentious. No where is this more evident than in American tract homes. Bad copies of architectural forms and inspiration: selectively applied pastiche . . . that is the norm. As the ‘home of the free and the brave,’ as social and technological pioneers, we Americans ought to pride ourselves on our residential buildings, too. Life Forms challenged the organization, layout, forms, spaces, use of light . . . just about everything that’s bad about the typical american home. Sure some of the details may look dated to us now, and not all the experiments they did were successful. But many of them were. . . .” [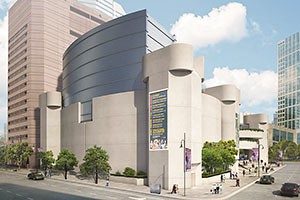 Citing it as epitomizing Houston’s ineptitude in historic preservation, architect and former Houston Mod president Ben Koush soundly lambasted a May rendering of the Alley Theatre’s ongoing renovation by Studio Red, of Summit-into-Lakewood transformation fame. Koush saves most of his bile for the planned gridded fly-loft rising 4-stories above the theater’s roofline. “The original building evoked a castle,” Koush writes. “
Citing it as epitomizing Houston’s ineptitude in historic preservation, architect and former Houston Mod president Ben Koush soundly lambasted a May rendering of the Alley Theatre’s ongoing renovation by Studio Red, of Summit-into-Lakewood transformation fame. Koush saves most of his bile for the planned gridded fly-loft rising 4-stories above the theater’s roofline. “The original building evoked a castle,” Koush writes. “