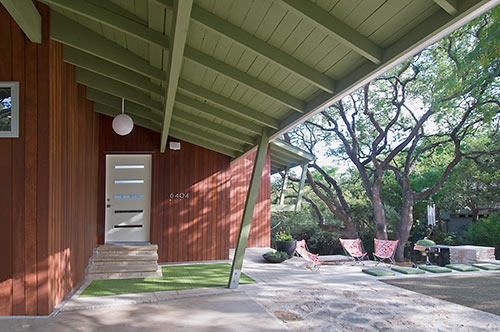
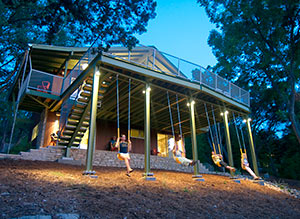 Why is Houston architect Karen Lantz putting up for sale the 1963 split-level cabin near Lake Travis she painstakingly brought back to life and renovated? To free up funds for more on-her-own projects for her family, she tells Swamplot. Of course, a real-estate listing of an architect’s own home can do double marketing duty: There’s always the chance someone might see your home and want to buy it! But there’s also a chance someone might see your home and want something kind of like it, but somewhere else. . . .
Why is Houston architect Karen Lantz putting up for sale the 1963 split-level cabin near Lake Travis she painstakingly brought back to life and renovated? To free up funds for more on-her-own projects for her family, she tells Swamplot. Of course, a real-estate listing of an architect’s own home can do double marketing duty: There’s always the chance someone might see your home and want to buy it! But there’s also a chance someone might see your home and want something kind of like it, but somewhere else. . . .
So Lantz went a little wild with the online show-and-tell, repurposing many of the images she had had taken and drawn of the property when she submitted it for professional recognition (both Lantz and the home won awards from the AIA last year) into a fancy listing website that pokes into all sorts of different sections of the half-acre lot, pointing out the “drainage swale,” “bamboo grove,” “firefly grotto” (with video of the bugs in action), “firefly patio,” BBQ patio, “arroyo,” swings (above left), and — oh, yeah, the house too:
CONTINUE READING THIS STORY
Letting Go in Lago Vista
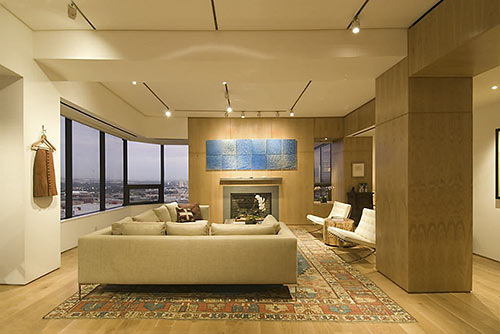
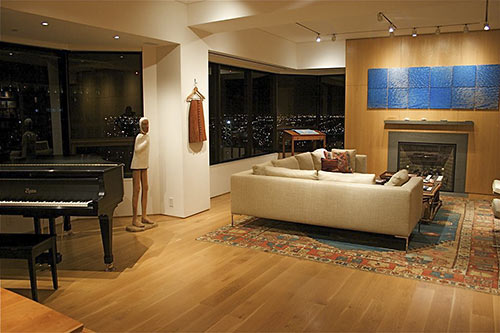
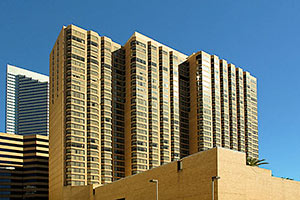 By day and by night, a swish penthouse in the 1982 Four Seasons tower downtown ensures a panoramic view from rooms throughout the open floor plan. Understated, light-filled, and seamlessly sleek in its 2006 design by notable Houston architect Bill Stern, who died last year, the luxury condo maxes out minimalism. In mid-September, after its owners left town, the highrise home’s asking price dropped to $3.85 million; its initial ask in April was $4.6 million.
By day and by night, a swish penthouse in the 1982 Four Seasons tower downtown ensures a panoramic view from rooms throughout the open floor plan. Understated, light-filled, and seamlessly sleek in its 2006 design by notable Houston architect Bill Stern, who died last year, the luxury condo maxes out minimalism. In mid-September, after its owners left town, the highrise home’s asking price dropped to $3.85 million; its initial ask in April was $4.6 million.

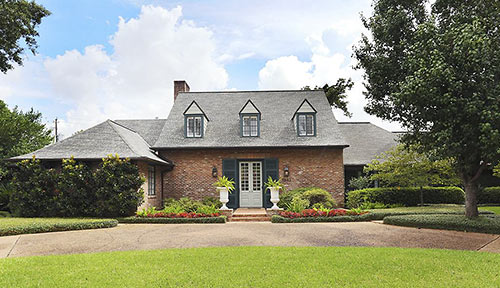
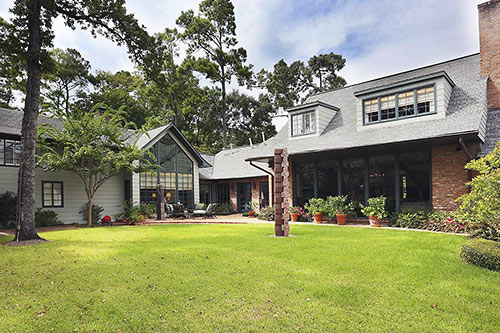
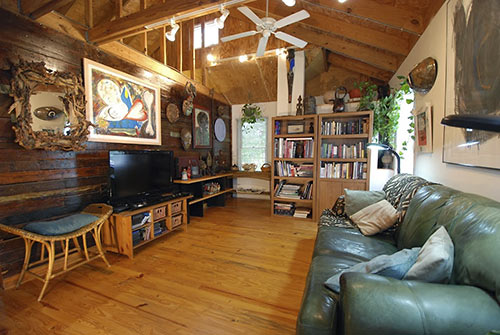
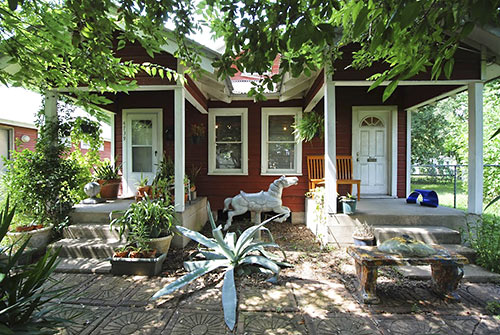
 “Southern Pacific (not Union Pacific, as one writer claimed), demolished this station in 1959. Critics may blame Houstonians for failing to rally and save the building, but the fact is that the modern architectural preservation movement didn’t start until the early 1970s, and even my architecturally hip home town of Chicago let some classic beauties like Louis Sullivan’s Stock Exchange slip away before public sentiment for preservation began to build. The first downtown railroad-station preservation-restoration project did not take place until 1973, when the Southern Railway’s vacant Terminal Station in Chattanooga was transformed into a restaurant and hotel complex.
If anybody has any photos of the interior of the SP station in Houston I would like to examine them for a book I’m writing about what happened to each of the big downtown stations in North America. SP’s Houston Station was designed by Texas’s most celebrated architect, Wyatt C. Hedrick, who also designed the Shamrock Hotel, the T&P station in Fort Worth, and dozens of admired hotels, factories and commercial buildings. Photos of his T&P station are all over the Internet but SP demolished his Houston station before anyone had a chance to make any good photos.” [
“Southern Pacific (not Union Pacific, as one writer claimed), demolished this station in 1959. Critics may blame Houstonians for failing to rally and save the building, but the fact is that the modern architectural preservation movement didn’t start until the early 1970s, and even my architecturally hip home town of Chicago let some classic beauties like Louis Sullivan’s Stock Exchange slip away before public sentiment for preservation began to build. The first downtown railroad-station preservation-restoration project did not take place until 1973, when the Southern Railway’s vacant Terminal Station in Chattanooga was transformed into a restaurant and hotel complex.
If anybody has any photos of the interior of the SP station in Houston I would like to examine them for a book I’m writing about what happened to each of the big downtown stations in North America. SP’s Houston Station was designed by Texas’s most celebrated architect, Wyatt C. Hedrick, who also designed the Shamrock Hotel, the T&P station in Fort Worth, and dozens of admired hotels, factories and commercial buildings. Photos of his T&P station are all over the Internet but SP demolished his Houston station before anyone had a chance to make any good photos.” [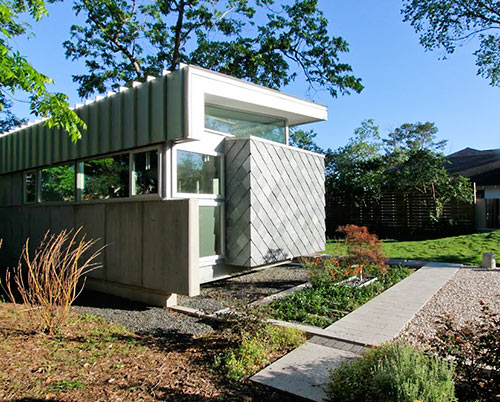
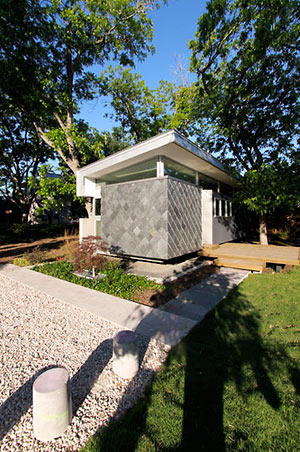
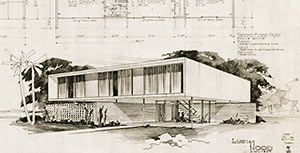 If a few of the Houston
If a few of the Houston 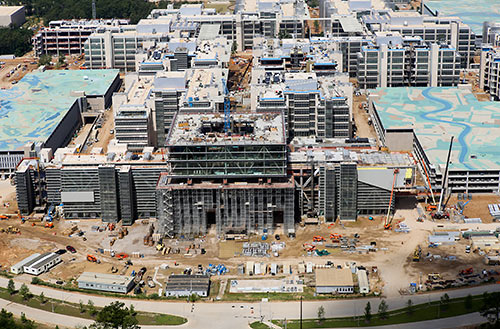
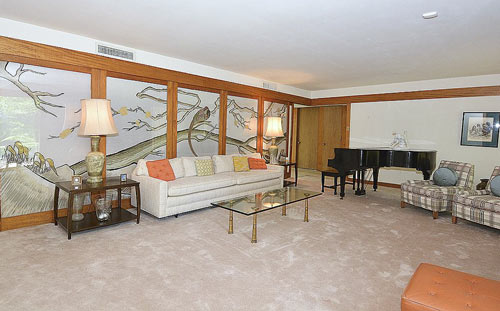
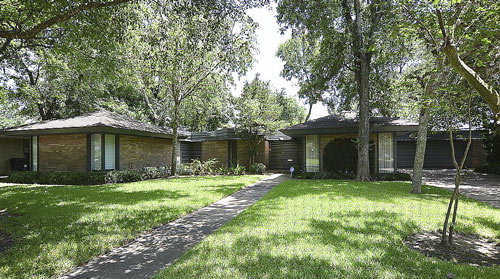

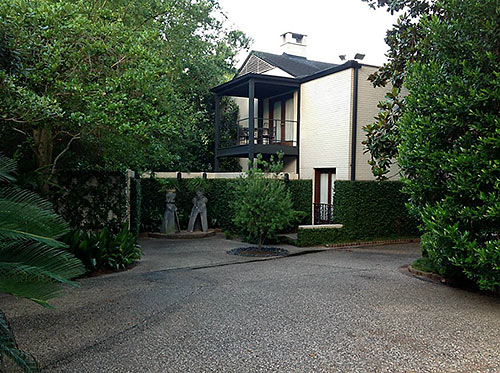

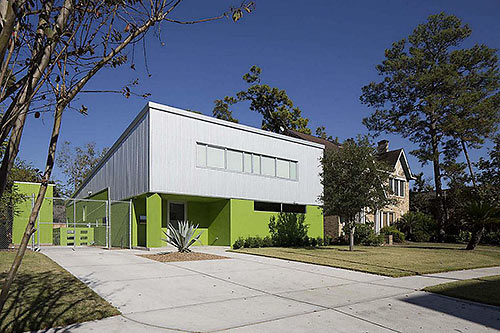


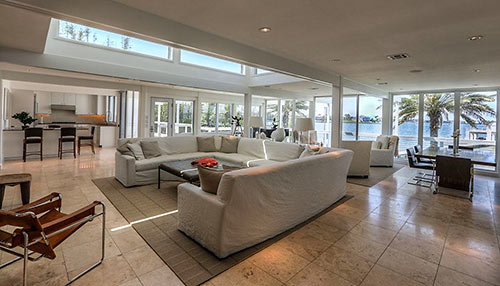
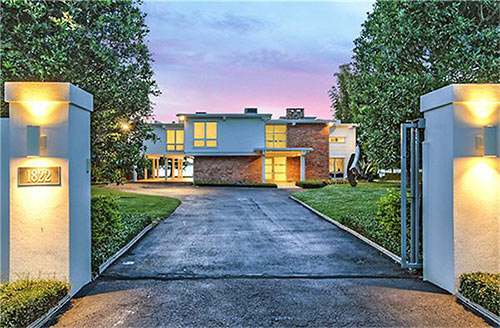
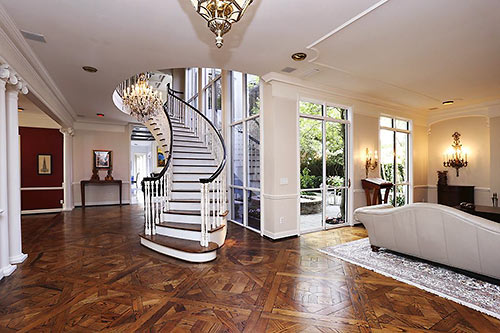
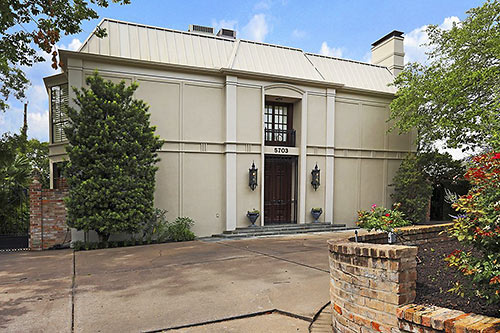
 “I worked on this project. The architect was Compendium (long defunct) and Jay Baker was the lead designer. There are indeed at least 20 different floor plans, from flats to three story units with roof decks. The ‘roof decks’ came about because some of the units exit up and across the roof to shared fire exit stair towers. All the original kitchen/bath cabinets were by italian cabinetmaker Boffi. It’s very dense, with some very unusual spaces, both in unit interiors and the three exterior plazas; the raised south pool plaza (with glass blocks in the pool looking to the street) is a great space. I agree it needs some cleaning! Before anyone asks, I don’t know why there was no ground floor retail.” [
“I worked on this project. The architect was Compendium (long defunct) and Jay Baker was the lead designer. There are indeed at least 20 different floor plans, from flats to three story units with roof decks. The ‘roof decks’ came about because some of the units exit up and across the roof to shared fire exit stair towers. All the original kitchen/bath cabinets were by italian cabinetmaker Boffi. It’s very dense, with some very unusual spaces, both in unit interiors and the three exterior plazas; the raised south pool plaza (with glass blocks in the pool looking to the street) is a great space. I agree it needs some cleaning! Before anyone asks, I don’t know why there was no ground floor retail.” [