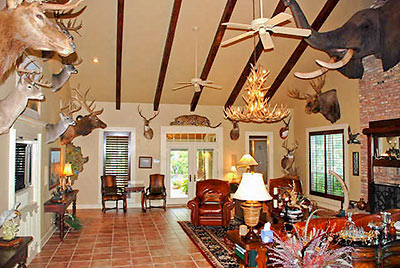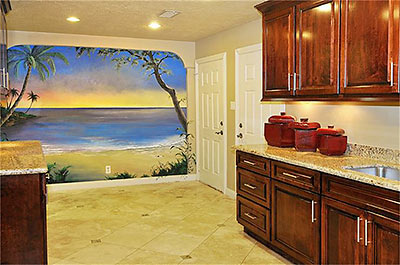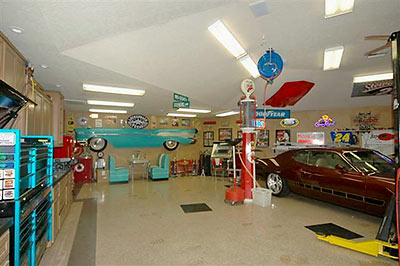
Tag: Interiors
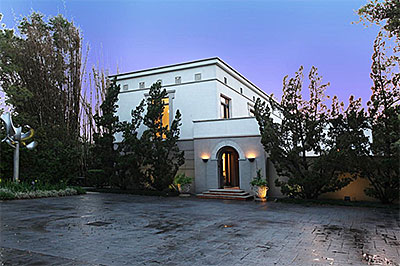
The Museum of Fine Arts’ Caroline Weiss Law Building, with extensions designed by Ludwig Mies van der Rohe, sits on the southeast corner of Montrose and Bissonnet. On the northeast corner of the same intersection, there’s the Cullen Sculpture Garden, designed by Isamu Noguchi; the Contemporary Arts Museum by Gunnar Birkerts looks in from the northwest. And on the southwest corner . . . there’s this pomo villa-model home from 1991, designed by Will Cannady, a longtime architecture professor at Rice. Cannady, better known in B-ball circles as the architect of Hakeem Olajuwon’s home in Sugar Land, built this place for himself and his family on a half-acre Shadyside lot in 1991 but only lived there for a few years. The home’s second owners kept those cute little longhorn and lone-star frieze plaques on the outside of the 5,720-sq.-ft. stucco mansion, but did add an extra column or two. That should justify putting it all on the market with a $5.25 million asking price, no?
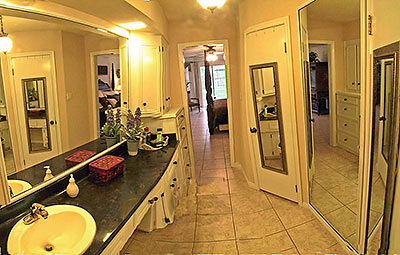
- 5903 Spanish Oak Dr. [HAR]
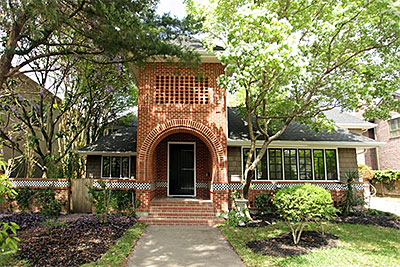
Before she moved on to greater fame in Arkansas — and designed a home featured in Sarah Susanka’s Not So Big House book series — architect Sharon Tyler Hoover built this Rather Big House for herself in West U. She was known as Sharon Tyler then. This Ranch Romanesque entry fronts 4,792 sq.-ft. of space on a 11,250-sq.-ft. hunk of land: 3 or 4 bedrooms, 4 bathrooms decked with floor-to-ceiling tile, a library with blueprint-friendly storage, and a black-and-white checkerboard living area where she planned out her next career moves.
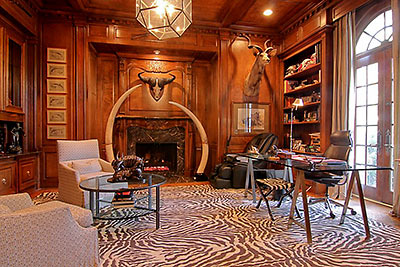
- 2 Woods Edge Ln. [HAR]
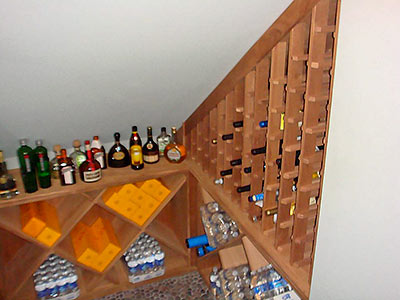
- 3757 Sunset Blvd. [HAR]
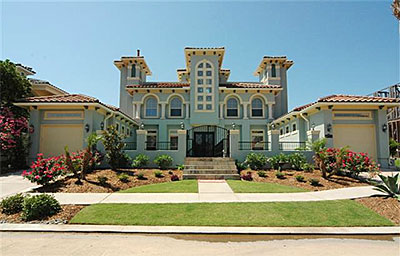
What says Bay Area luxury living better than a front entry at the end of a thin pedestrian bridge over your pool? This arresting multi-towered confection with the “don’t shoot me” stance quivers about a block from Galveston Bay in Seabrook. At ease, dude! We’re just here for the party.
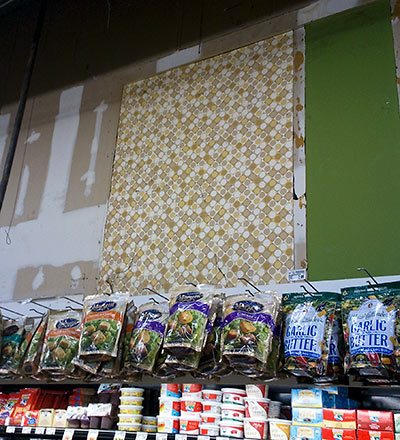
 Shopping Disco Kroger on Montrose during its ongoing renovation, reader Derek Brotherton spots a newly uncovered panel of what he “can only imagine” is old wallpaper — above the produce cooler section on the store’s north wall. “There’s still a few panels up,” he writes. “Hopefully they leave them unmolested and cover them up or maybe someone can rescue them for posterity’s sake.”
Shopping Disco Kroger on Montrose during its ongoing renovation, reader Derek Brotherton spots a newly uncovered panel of what he “can only imagine” is old wallpaper — above the produce cooler section on the store’s north wall. “There’s still a few panels up,” he writes. “Hopefully they leave them unmolested and cover them up or maybe someone can rescue them for posterity’s sake.”
- Previously on Swamplot: Here’s Your Montrose Kroger, All Dressed Up
Photo: Derek Brotherton
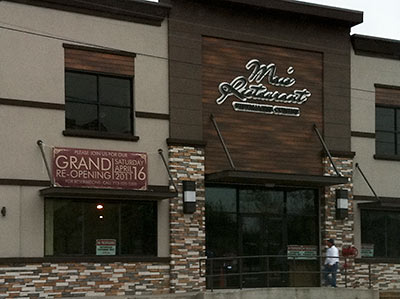
Sporting a new stick-on West Elm look outside but a more modern feel inside, the rebuilt Mai’s Restaurant will open next month, a year and 2 months after a fire gutted the Midtown Vietnamese pioneer. A Swamplot reader who lives nearby and says he’s been “waiting patiently” to eat there again sends in this photo from this morning of the building front at 3403 Milam, along with a few notes and questions. But first, a few sneak peeks at the restaurant’s not-quite-finished interior from earlier this week:
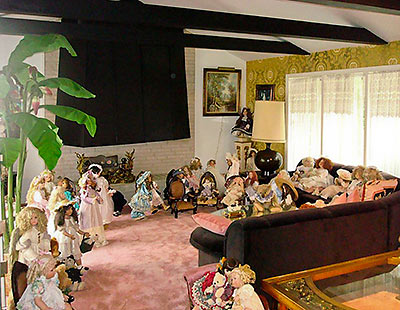
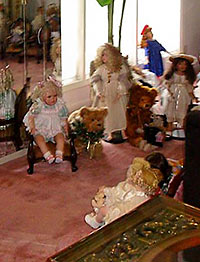 “Wanna play?” asks the reader who clued Swamplot in to the nonstop . . . uh, doll party going on at this house in Braeburn Valley.
“Wanna play?” asks the reader who clued Swamplot in to the nonstop . . . uh, doll party going on at this house in Braeburn Valley.
Why, yes, you’re invited! Won’t you stop by for a visit?
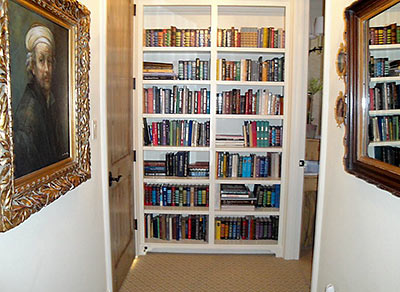
- 10729 Spell Rd., Tomball [HAR]
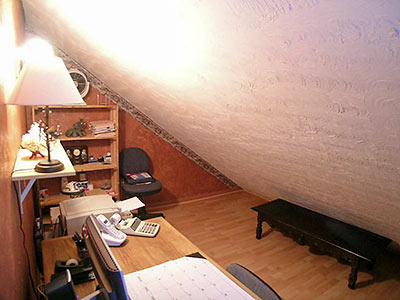
- 10818 Pepper Ln. [HAR]
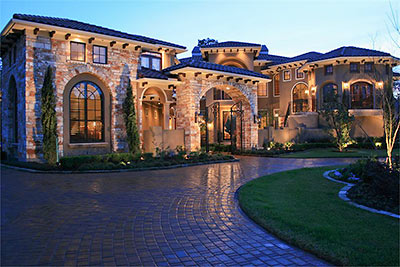
Prancing onto the market just yesterday: This 10,672-sq.-ft. gated bouquet in that cute little already gated neighborhood in The Woodlands, not far from the smaller mansion Chamillionaire generously handed over to the bank last year. Features 6 bedrooms, 6 full baths, 6 balconies, a 5-car garage, all guarded by a small army of spotlit corbels. There’s a putting and pitching green in the yard of the acre-plus lot; you can warm up there before braving the winding, mile-long trek to the Carlton Woods golf course.


