THE NEW LEVY OFFICE PARK An office building next to the doomed Wakeforest Apartments will soon find itself in a new, almost park-like setting: “Bulldozers razed two old office buildings on Richmond at Wakeforest this week and will tackle apartments nearby later this year. Nothing is planned at this point for what amounts to about 4 acres that were purchased within the past six months by the Upper Kirby Redevelopment Authority’s TIRZ 19, said its chairman, Buddy Bailey. ‘We didn’t want empty structures,’ he said of the razing. The property, meanwhile, is ‘more than we could have hoped for.’ Immediate plans are to level and sod the estimated 1.2- and 2.8-acre lots, which are adjacent to the five-acre Levy Park. . . . Purchased for a total of $9.7 million, the office and apartment properties are not contiguous. A small office building separates them and remains.” [West University Examiner; previously on Swamplot]
Tag: Modern Design
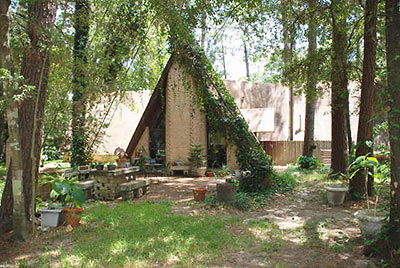
A Swamplot reader asks: “I wonder if there’s a big market for $344k A-framed houses with cavernous looking rooms and green (oh yes, green to match the pine trees!) carpet?” Well, when times are tough, a resourceful family might want to look into saving some of that hard-earned dough by taking its summer vacation . . . at home!
This 3,944-sq.-ft. 1977 home on more than 1.3 acres in Tower Oaks features 5 bedrooms, 3 baths, a carpeted spiral stair, and a half-carpeted kitchen bar. You’ll save on siding maintenance, too!
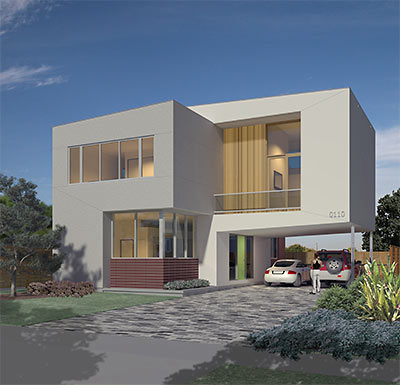
Five Houston designers are gathering on the ground floor of Hometta, a new web-based business that aims to promote and sell plans for small Modern homes. Architect James Evans of Collaborative Design Works, Rice architecture professor Dawn Finley of Interloop Architecture, Brett Zamore of Brett Zamore Design, and Blair Satterfield of HouMinn Practice are scheming with architect Andrew McFarland to build up a company store of designs measuring less than 2,500 sq. ft. Hometta’s founder is developer Mark Johnson of Area 16 Homes.
The company plans to have designs from 25 different studios ready for the launch of its web catalog next month, available under a tiered subscription system. Access to design renderings will be available for a small fee; for a larger fee, customers will be allowed to look through plans on the site and give access to contractors for bidding.
Once the customer finds a builder and receives a bid they are happy with, they may then buy the plans, which range from $1195 for a studio-sized house to $3195 for a 3-bedroom. Our Builder Search feature will help match homebuyers with a qualified builder in their area.
After that, you’re on your own:
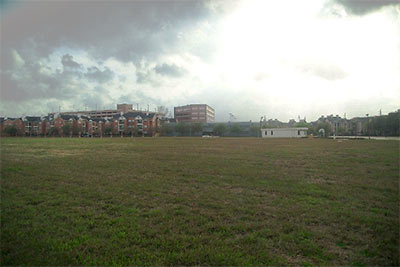
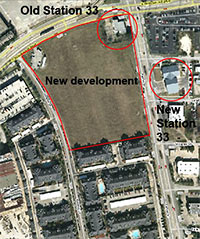 Hunting down information about the abandoned Modern Fire Station at the corner of Fannin and South Braeswood just south of the Med Center, Houston building arch-ivist Lauren Meyers stumbles upon dangling plans for a new development on the huge vacant lot behind it, which was once home to an apartment complex.
Hunting down information about the abandoned Modern Fire Station at the corner of Fannin and South Braeswood just south of the Med Center, Houston building arch-ivist Lauren Meyers stumbles upon dangling plans for a new development on the huge vacant lot behind it, which was once home to an apartment complex.
The city sold the [fire station] to an entity named Texas SFI Partnership 33 in February of 2007. Texas SFI Partnership 24 owns the Lanesborough Apartments that are to the west of the fire station at 1819 S. Braeswood Blvd. Lanesborough’s parent company is The Richdale Group, and Richdale is a part of Slosburg Co. A representative of Lanesborough via Slosburg informed us that the property, including the large tract of land to the south, is slated to become a large mixed-use development with a medical emphasis.
There is no timeline for the project and it is still in the design phase. An existing sign on the large empty tract advertises a “Better Lifestyle” with Lanesborough apartments and richdale.com, but there is no other information about the future development on it.
What about that cool 1950 fire station?
COMMENT OF THE DAY: MODERN LIBRARY EDITION “The mid-century Oak Forest Library IS NOT being demolished. Houston Public Library is working very diligently to save, restore, renovate and add-on to the existing building. The rendering that you show is of the addition to the west side of the original building facing the newish elementary school across the street. When the work is complete, the “new†Oak Forest will have dedicated areas for Children, Teens, and Adults, a new Meeting Room, Conference Room, and expanded services. It will be fully ADA compliant and should also acquire L.E.E.D certification.” [John, commenting on The New Oak Forest Neighborhood Library]
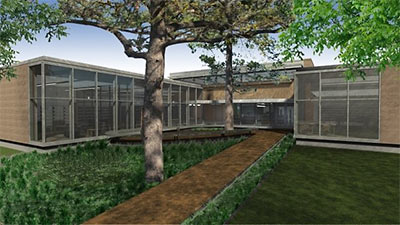
Thanks to the reader who sent Swamplot this image, showing what the new west wing of the Oak Forest Neighborhood Library is supposed to look like when construction is complete. The addition provides an updated reading of the library’s current Mod entrance, which sits quietly at the back of the shopping center on 43rd St., a block west of Ella:
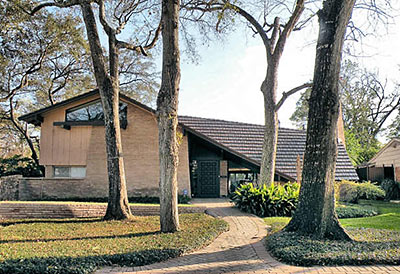
This home, with a dramatic roofline that only hints at the remarkable ceiling swoops that await inside, was the 1952 creation of Houston architect Allen R. Williams. It’s at the corner of Ivanhoe and Kettering in Afton Oaks, and as of this week, it’s on the market — “as is.”
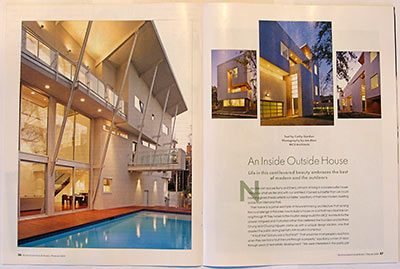
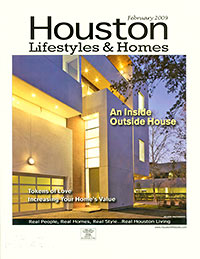 It sure is hard to keep straight all those white-stucco Modern homes a few Houston architects keep churning out. Which probably explains the big “oops” in the latest issue of Houston Lifestyles & Homes magazine, a free publication distributed to “45,000 upscale homes in the Houston area.”
It sure is hard to keep straight all those white-stucco Modern homes a few Houston architects keep churning out. Which probably explains the big “oops” in the latest issue of Houston Lifestyles & Homes magazine, a free publication distributed to “45,000 upscale homes in the Houston area.”
February’s cover story, “An Inside Outside House,” centers around the somewhat spectacular home local architect-builders MC² built for Barry and Sherry Johnson, along the edge of a fault line on a small lot adjacent to Memorial Park. The tall and narrow home, which features a three-story living space, slanted columns holding up a V-shaped roof, and third-floor balconies looking out over a pool, was featured in a Houston AIA home tour last year.
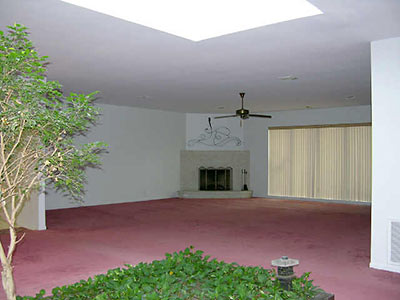
“SPACIOUS LIVINGROOM WITH SKYLIGHT & FLOWERBED,” shouts the listing for this 1970s-era home on a cul-de-sac near White Oak Bayou in Candlelight Forest. And it’s no exaggeration. The Swamplot reader who alerted us to the property also expressed appreciation for its mauve carpet and mirrored Dining Room wall:
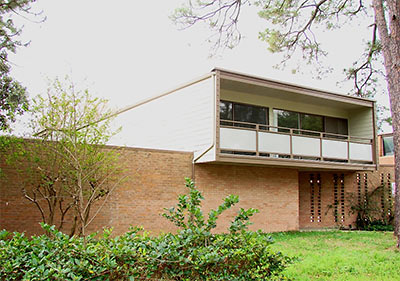
Late yesterday a reader wrote in expressing concern about the “very cool, worth saving, worth redoing in an intelligent way” 4-plex at 4311 Bettis Dr., just northeast of the stalled-out High Street project on Westheimer. The Bettis Apartments were designed by Robert Wilson in 1955, and are listed as “Most Endangered Moderns” on the Houston Mod website.
A few hours later, 3 properties with the address of 4211 Bettis showed up as demos in the city permit report. You can see them in this morning’s Daily Demolition Report below. The properties are described as the San Felipe Court Apartments . . . didn’t those go down some time ago?
4211 Bettis and 4311 Bettis must be different properties, right? Except HCAD has no entry for a 4211 Bettis. And 4311 Bettis is listed in the rolls as part of the “Trilogy on Bettis Street.”
Swamplot’s tipster provides this tip sheet about the apartments:
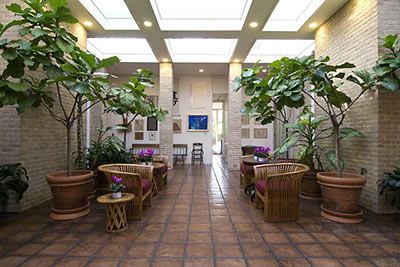
Houston architect Preston Bolton built this bright house for himself in 1970, on the south bank of Buffalo Bayou just west of Memorial Park. It went on the market earlier this week, listed for just under $2 million.
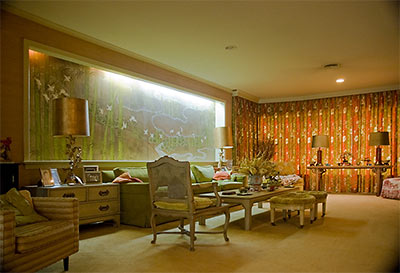
Readers obsessed with the Katy house designed by Wylie W. Vale that was featured in last week’s Neighborhood Guessing Game will be interested to see these additional views of the 1952 home — in all its original “little bit country, little bit Mod” glory. They were taken by architectural photographer (and yes, game winner) Ben Hill on a quick visit early last year.
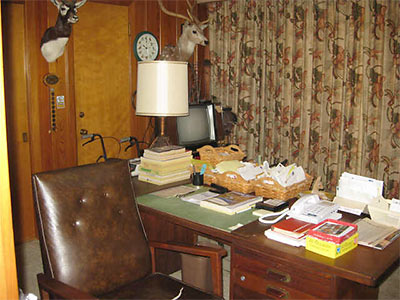
Just what was it that made this week’s Neighborhood Guessing Game the most popular ever? Carol tries to explain:
It’s not just the cool mod furniture and decorations, or the funky taxidermy room. Maybe it’s that the house looks like the family was so much fun. Maybe it represents the family we all want to go home to on holidays, when Grandma pulls out the Betty Crocker cookbook and makes the greatest stuffing ever and Grandpa tells his hunting stories for the thousandth time. Maybe this was the real American middle class dream of the 1950s. Cue the violins and the teardrop. I second the call for a field trip. Realtor: Please schedule an open house!
Here were your guesses: Garden Oaks, Garden Oaks near Shepherd, Spring Branch (3 votes), Sharpstown (2 votes), Meyerland (2), off Braeswood near the Braeburn Country Club, Bellaire, Garden Villas (2), Braeswood, Glenbrook Valley (2), Spring Valley, Willowbend, Linkwood (2), Memorial Bend, South Braeswood near Stella Link, Tanglewood, Memorial (3), Hunters Creek, Pasadena (3), Meadowcreek, Allendale, Mount Vernon, Ayrshire, Piney Point, Katy, Braeswood (2), South Houston, East Harris County, Deer Park, Baytown, Memorial Villages (3), Marilyn Estates, “Briargrove, or one of those Briar places,” off Briar Forest inside the Beltway, Willow Meadows, Riverside Terrace, between Spring Valley and Hedwig Village, Lake Jackson (2), Texas City, Mt. Pleasant, Creekside, Tynewood, Westbury, and Park Place.
How far are you willing to travel for that open house?
The winner was BenH, who in accordance with rule 3 “guessed” Katy. He’s visited the house, but deserves credit for reporting about it on HAIF last week (shortly before another reader wrote to Swamplot with the suggestion). He says the photos don’t do it justice.
Many fine and original comments this week! Honorable mentions go to JT, for some never-mind-the-carbon dating (but what if the home truly was ahead of its time?):
The house is definitely in the 1954-1958 era with the pale yellow kitchen tile counters and the MCM signature pink adobe brick being the telltale. Mrs. Matron loved her draperies but, Lord, can anyone open them up? It looks like some prime windows are hidden.
and Jessica, for expressing the spirit of many in the group, before outing herself as one of those crazed, antler-worthy fans:
You might not want to post the address of this place – I fear the homeowner might be fighting hopeful furniture buyers off with a stick! (Or a pair of antlers – plenty of those handy.) I am totally obsessed with this house, and would also like to see what’s inside the kitchen cabinets!
Eager to have a better look at this house yourself? Here’s some more detail:
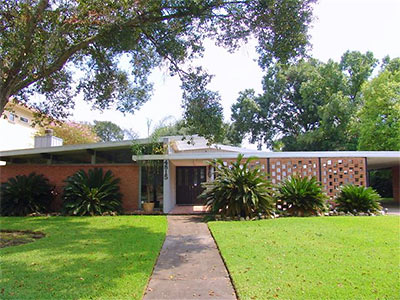
Houston architect Lars W. Bang passed away on Friday. He was 87. His firm, Lars Bang Associates, designed many now-classic Midcentury Modern homes in the Houston area, including several in Memorial Bend.
Bang also designed this home at 4815 Braesvalley Dr. in Meyerland. Bang’s poignant 2007 return visit to that address was featured in Swamplot earlier this year.
Memorial services are scheduled for 10 this morning at Forest Park Westheimer, 12800 Westheimer.
- Lars W. Bang [Houston Chronicle, via Swamplot inbox]
- The House That Time and Architect Forgot [Swamplot]
Photo of 4815 Braesvalley Dr.: Meg Zoller
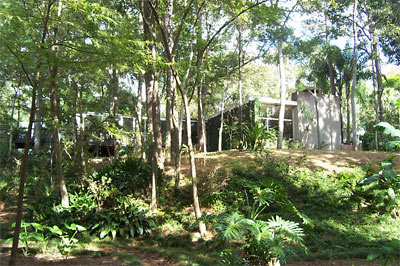
A tipster informs us that the lovely 1.35-acre lot at 6040 Glen Cove in Memorial — which had been languishing on the market for about a year and a half — has finally been bought! The purchaser: County Judge candidate David Mincberg.
And apparently, Mincberg isn’t too interested in that free Talbott Wilson Midcentury Modern home that comes with it.
Photo of 6040 Glen Cove St.: HAR

