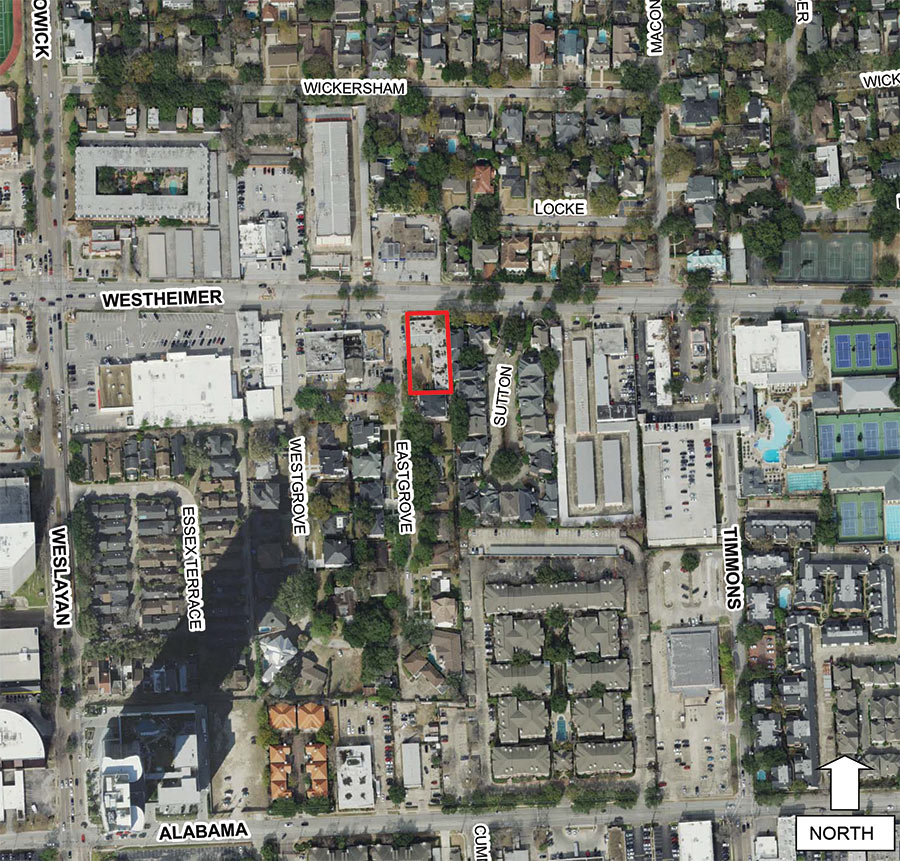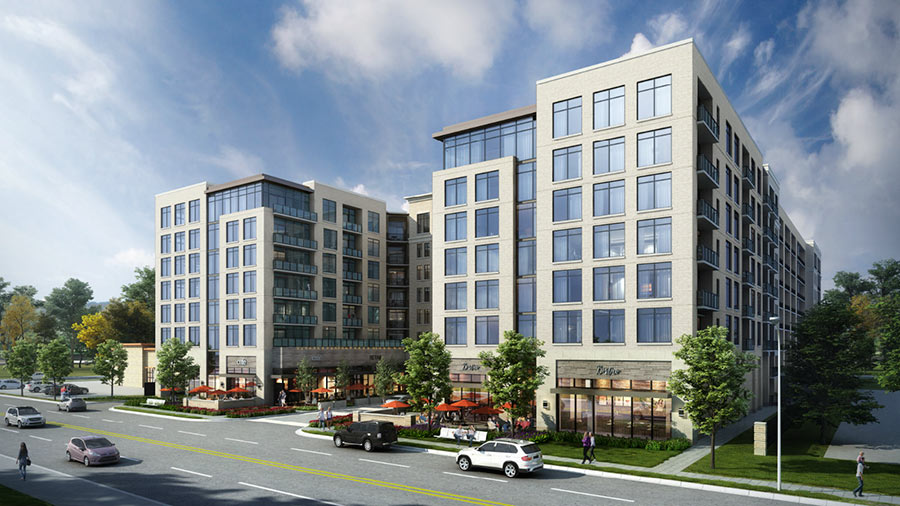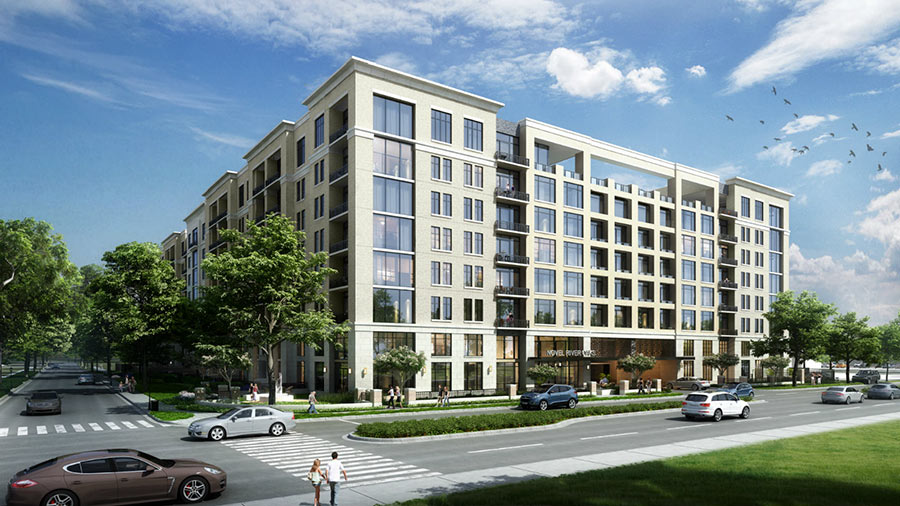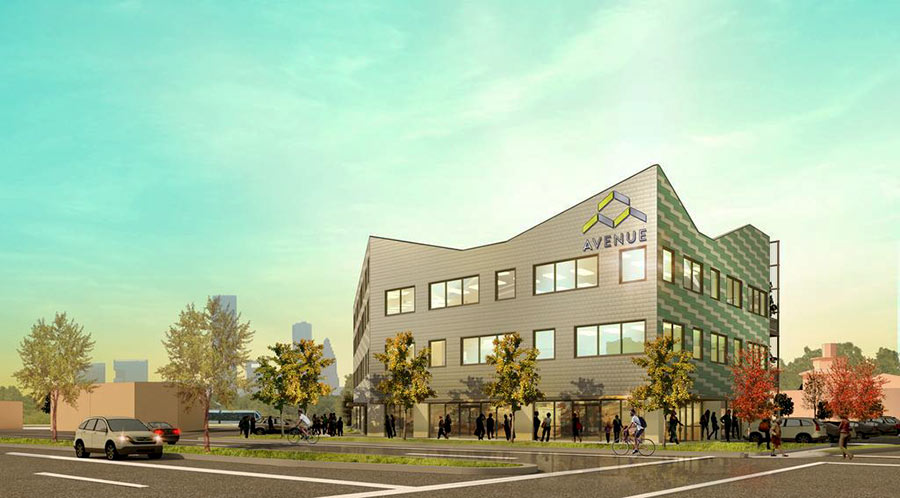
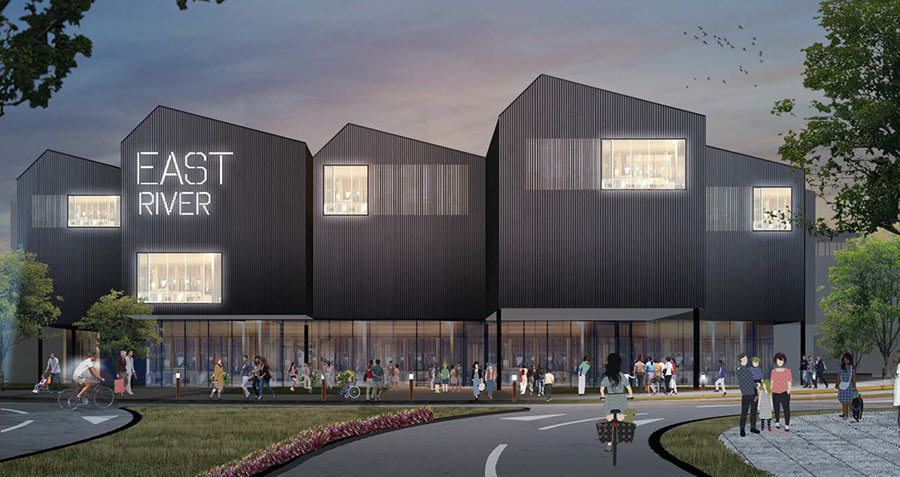
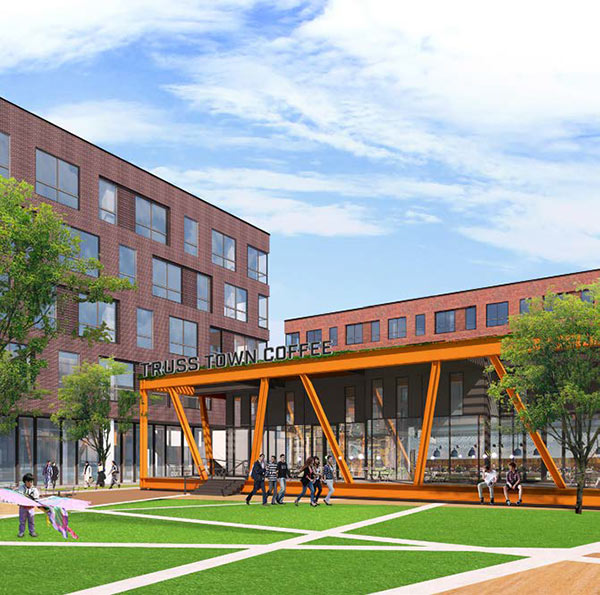 A leasing brochure just released by Midway reveals a detailed site plan for the first phase of the company’s planned development on a 150-acre former industrial site lining the north bank of Buffalo Bayou — here upgraded to riverine status. East River‘s drive-up urban conquest of the former KBR (previously, Brown & Root) campus begins on the far western edge of the Fifth Ward site, fronting Jensen Dr. and lining Clinton Dr. Portrayed in the plans and renderings: a 9-plus-screen multiplex movie theater, a new waterside home for the Houston Maritime Museum, a central plaza with a coffee pavilion (pictured), and almost 100,000 sq. ft. of retail and restaurant space, spread among the ground floors of 8 separate structures (including one enormous parking garage). Three of the structures are multi-story office buildings.
A leasing brochure just released by Midway reveals a detailed site plan for the first phase of the company’s planned development on a 150-acre former industrial site lining the north bank of Buffalo Bayou — here upgraded to riverine status. East River‘s drive-up urban conquest of the former KBR (previously, Brown & Root) campus begins on the far western edge of the Fifth Ward site, fronting Jensen Dr. and lining Clinton Dr. Portrayed in the plans and renderings: a 9-plus-screen multiplex movie theater, a new waterside home for the Houston Maritime Museum, a central plaza with a coffee pavilion (pictured), and almost 100,000 sq. ft. of retail and restaurant space, spread among the ground floors of 8 separate structures (including one enormous parking garage). Three of the structures are multi-story office buildings.
Here are some overall site plans of the development:



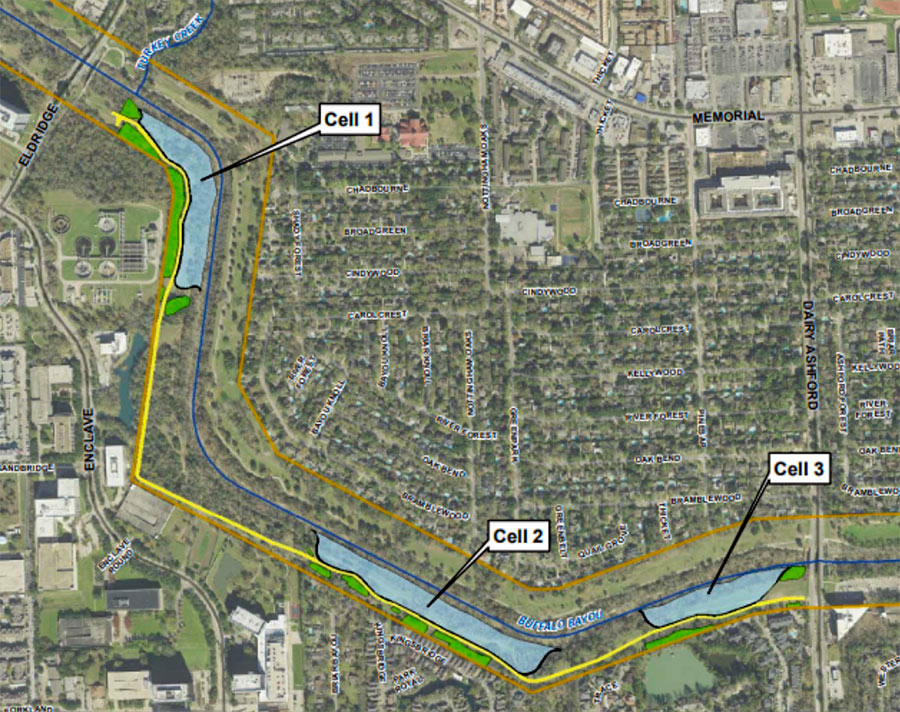
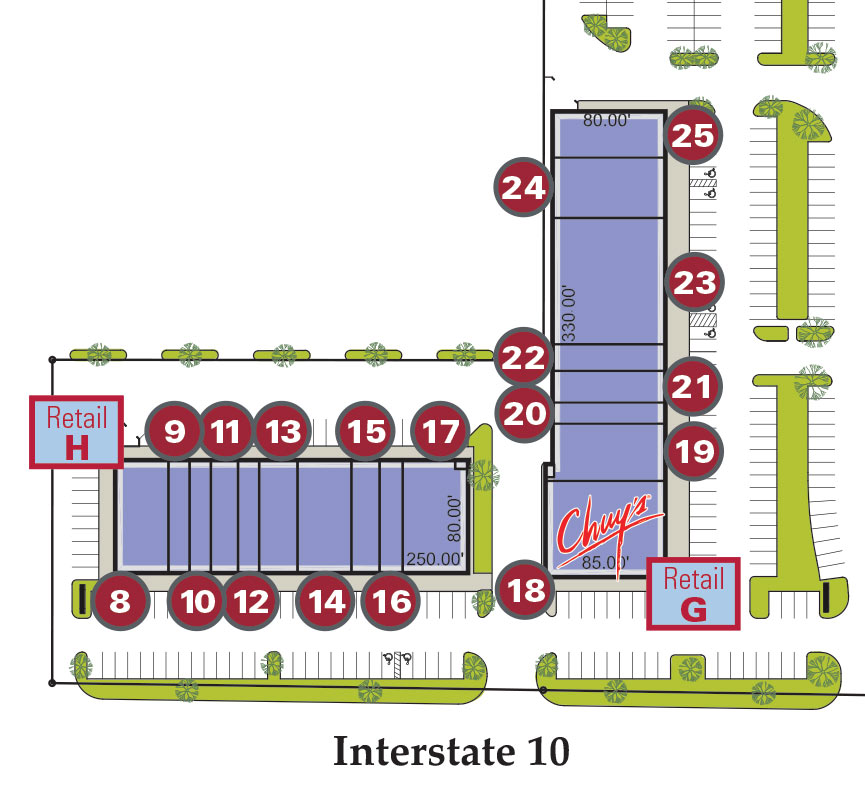
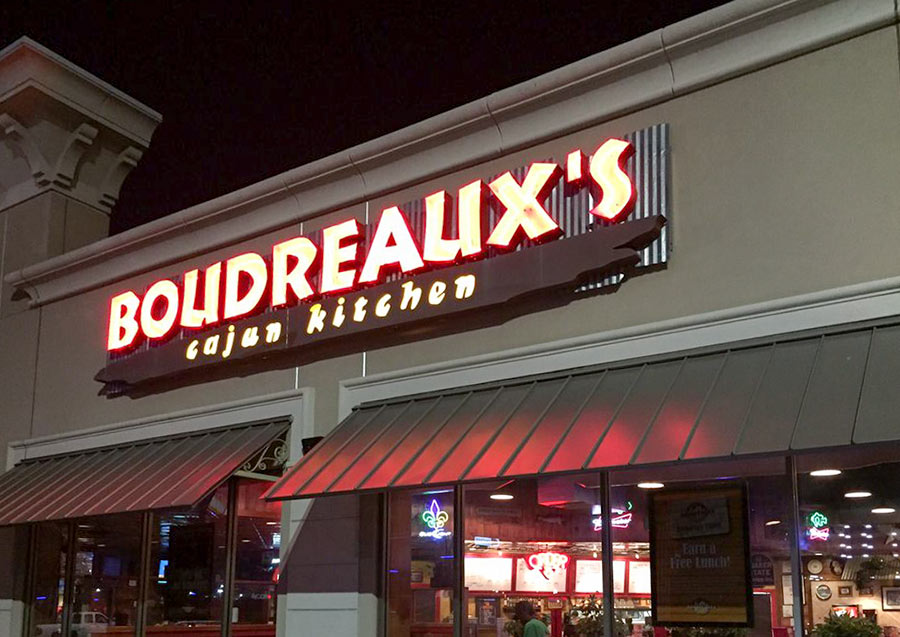
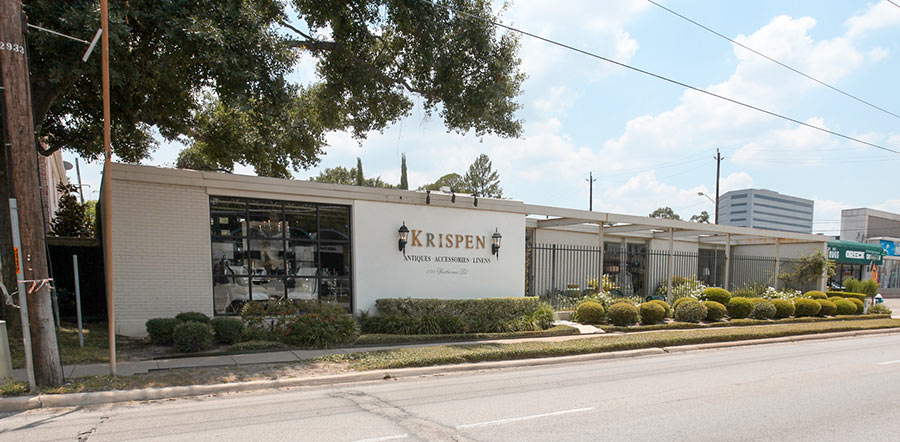
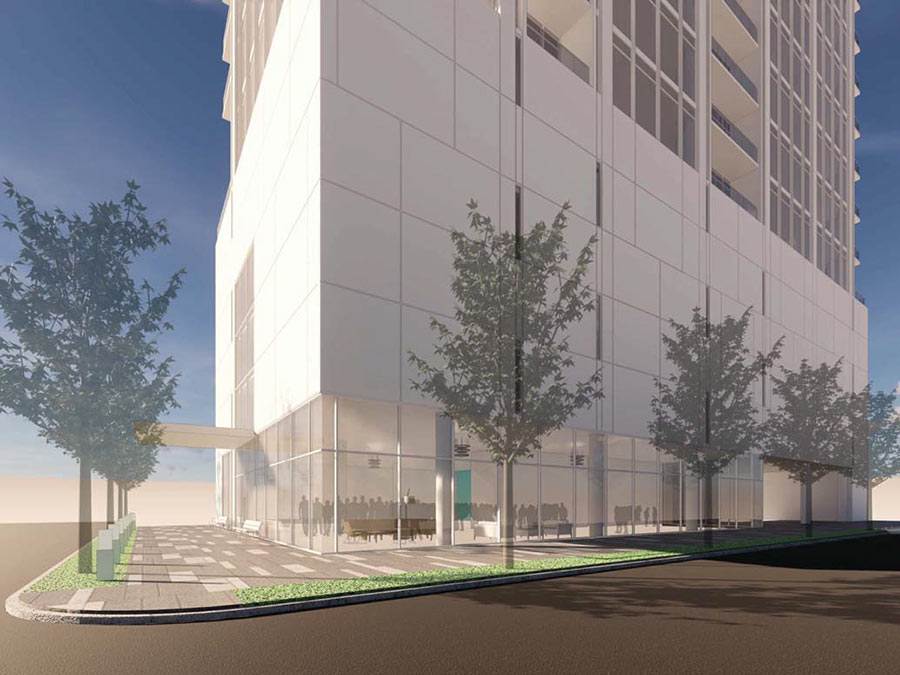
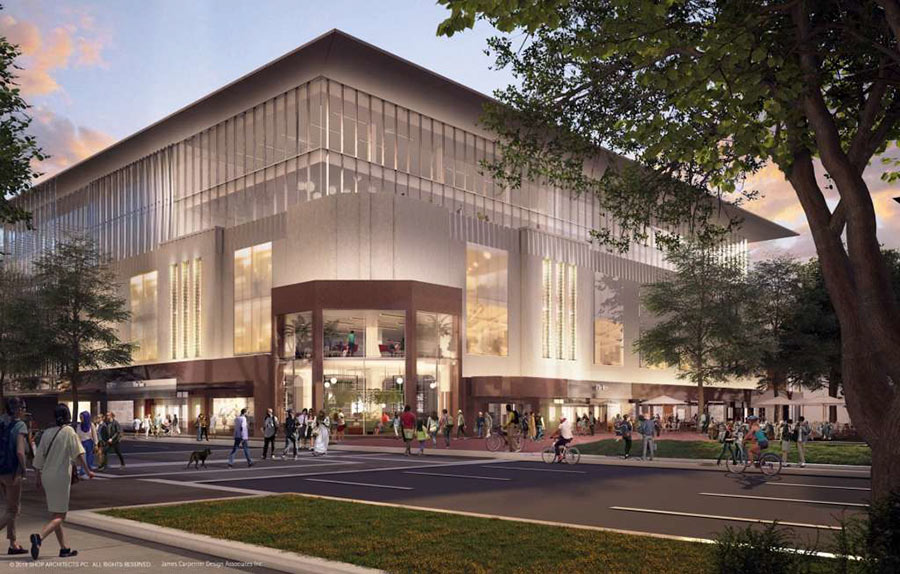
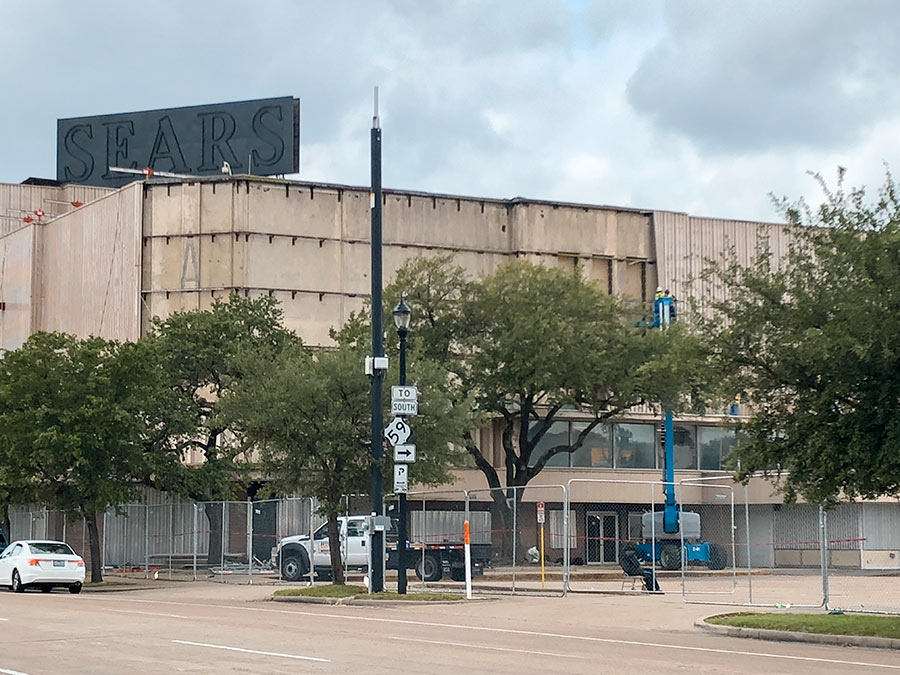
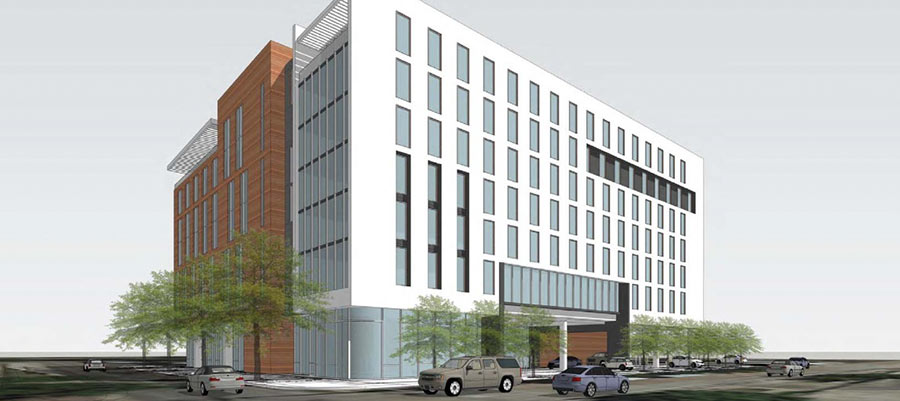
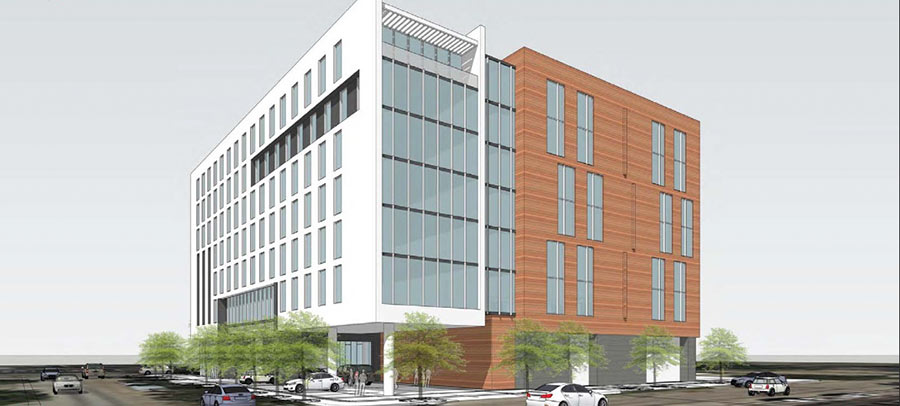
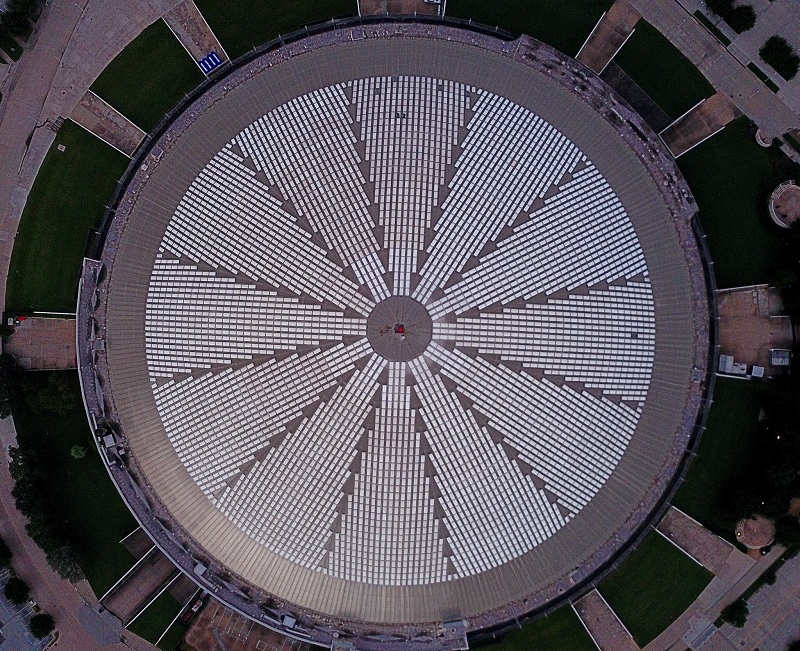 While looking into those Astrodome renovation plans to raise the floor and slip 2 levels of parking underneath it that the previous commissioners court
While looking into those Astrodome renovation plans to raise the floor and slip 2 levels of parking underneath it that the previous commissioners court 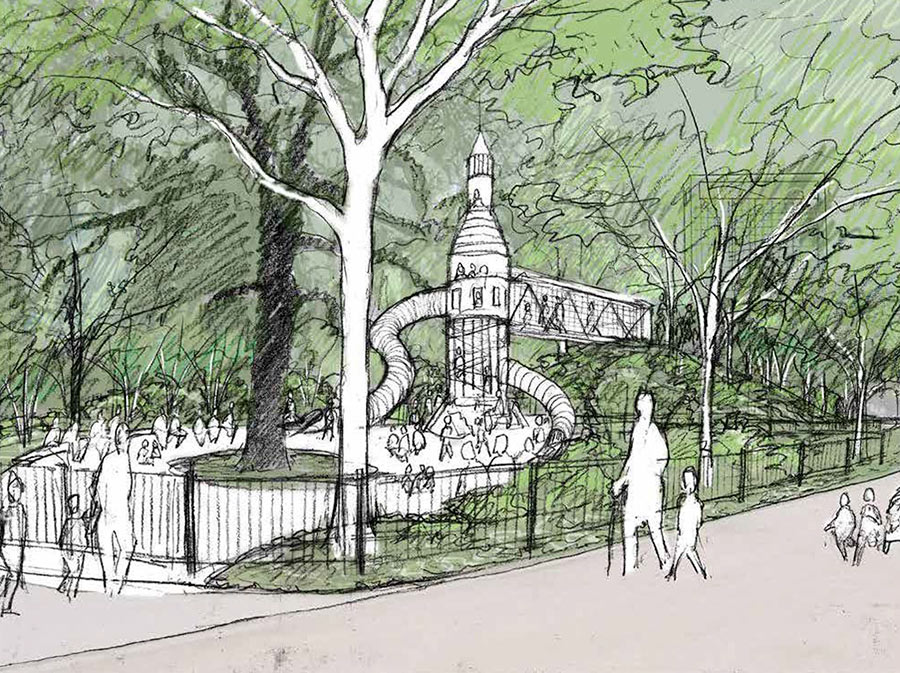
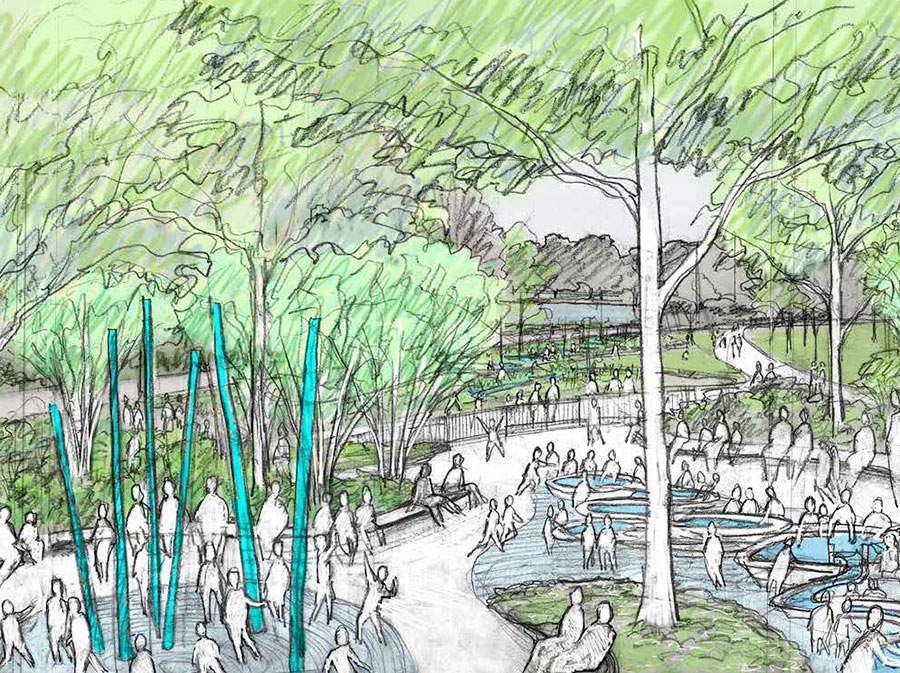
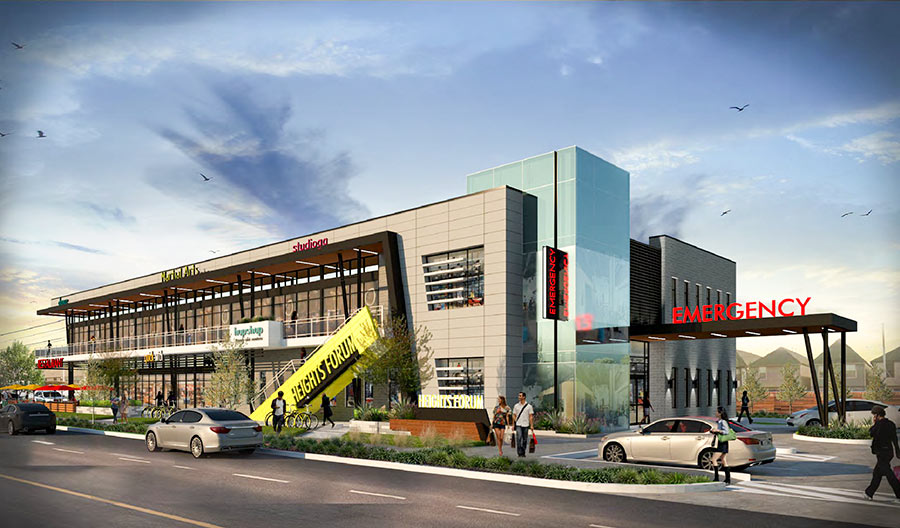
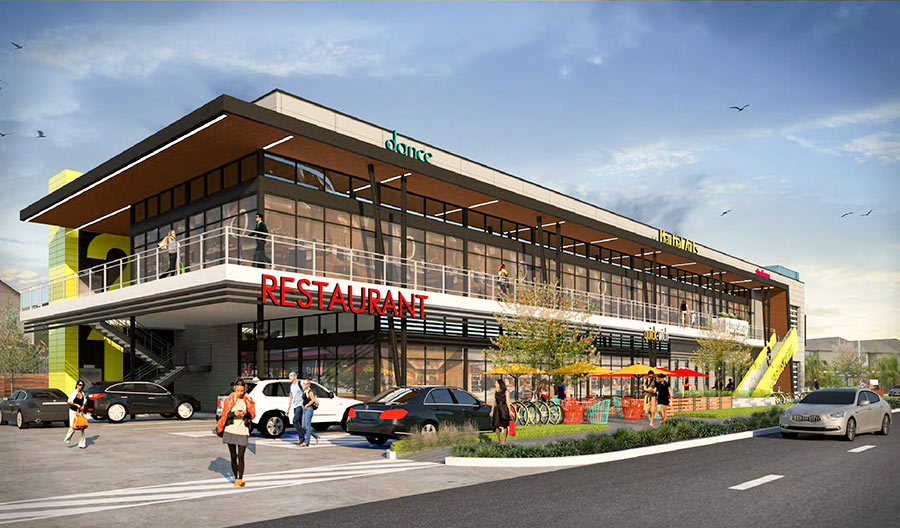
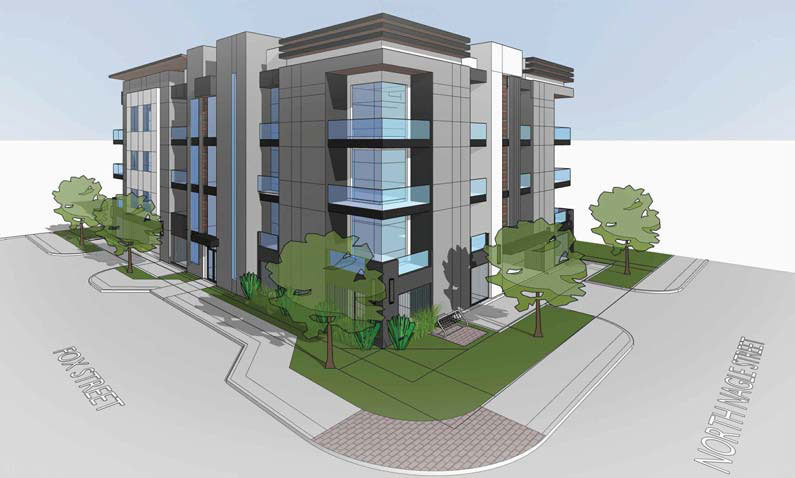
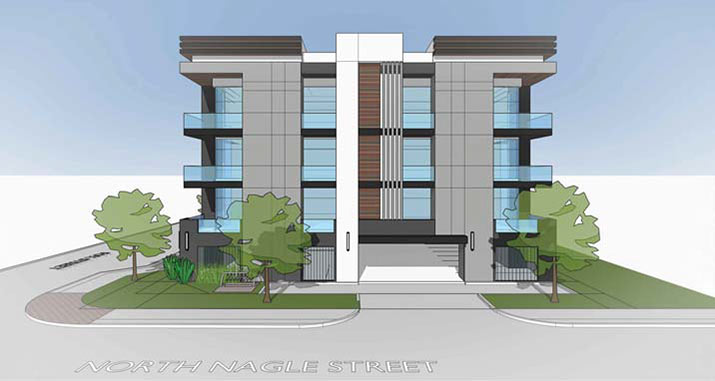
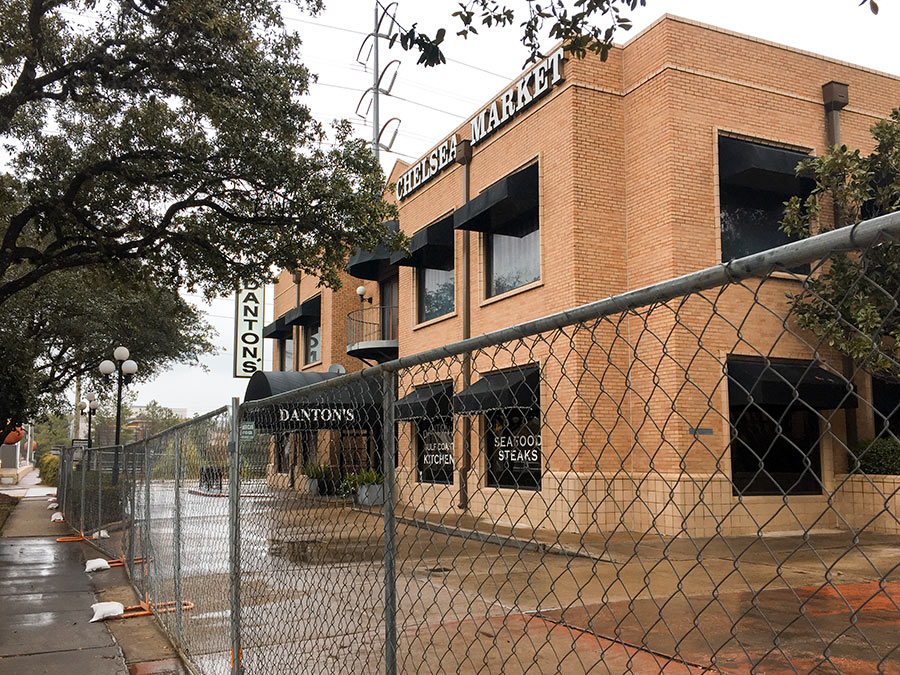
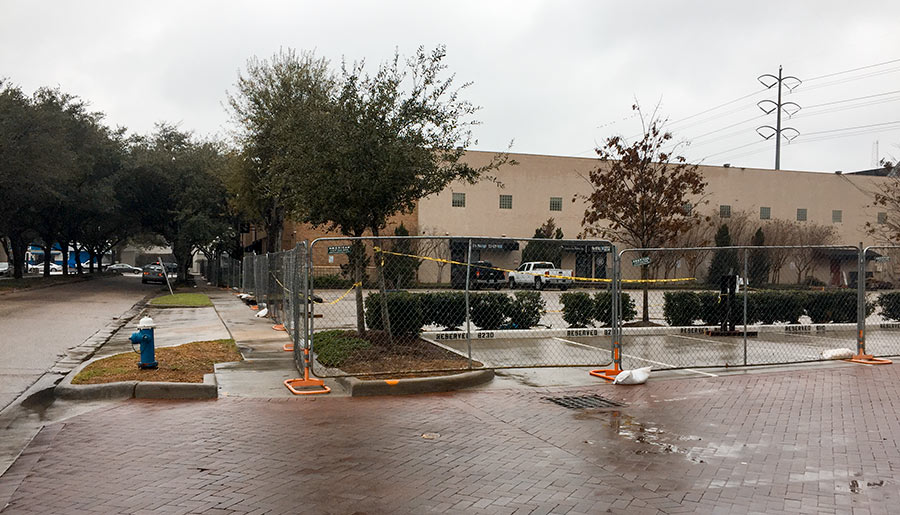
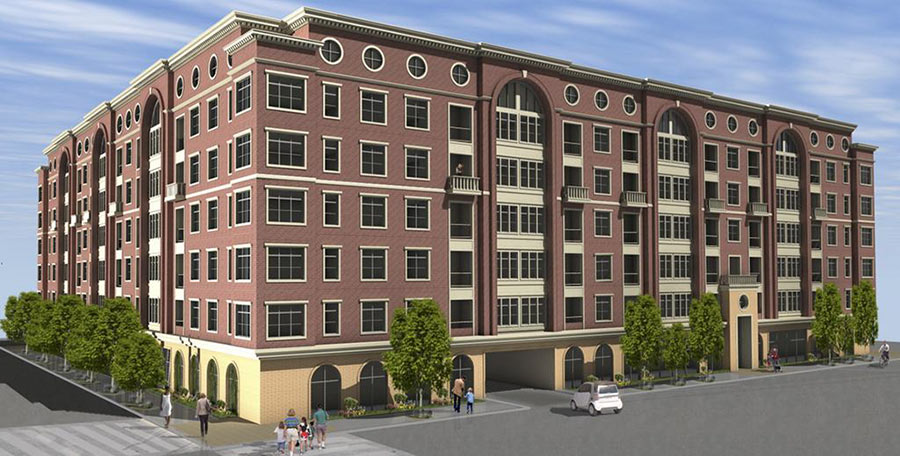 The developer with a 7-story apartment complex underway at 2111 Austin St. “
The developer with a 7-story apartment complex underway at 2111 Austin St. “