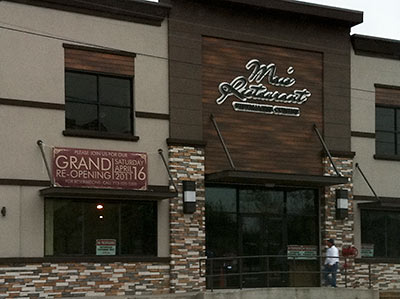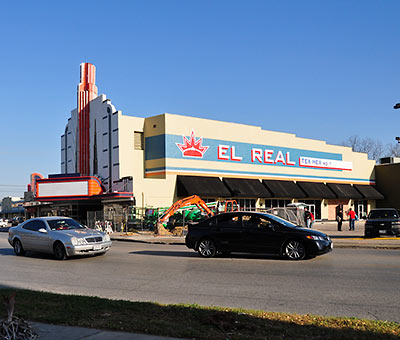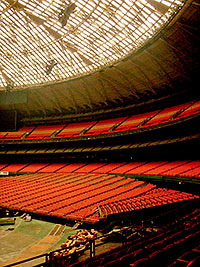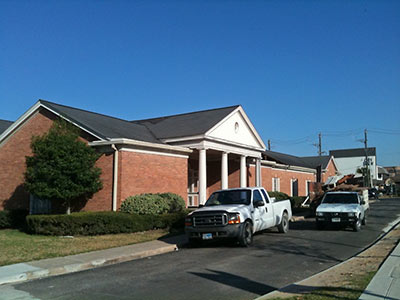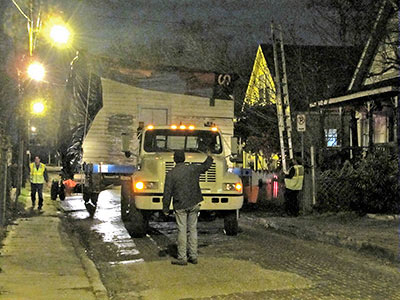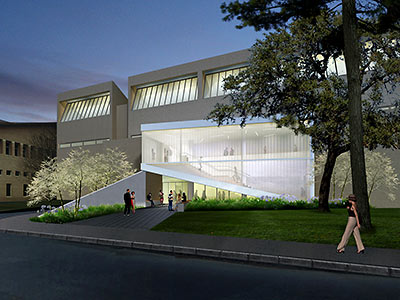
Included in the upgrades to the University of Houston’s Blaffer Art Museum, scheduled to be complete by the start of next year: an actual bathroom for visitors. Plus: a better elevator. If you’d rather take the stairs, you’ll have this new proboscis to pass through, on the building’s north face, wrapped in vertical bands of clear and textured channel glass. That sorta-Cullen Sculpture Garden-looking slanted wall-column thing supporting it, which architect Dan Wood of New York’s WORKac calls the “wallumn,” should help block the view of the loading dock. And it’ll frame a brand new entrance on that side, facing the unnamed street and parking lot in front of it that parallels Elgin. The $2 million renovation (Blaffer spokesperson Jeffrey Bowen says $1.75 million worth of pledges have already been raised) won’t increase the amount of gallery space, but it should make the institution more visible on campus and allow for more activity in the back courtyard it shares with the rest of the university’s fine-arts building:



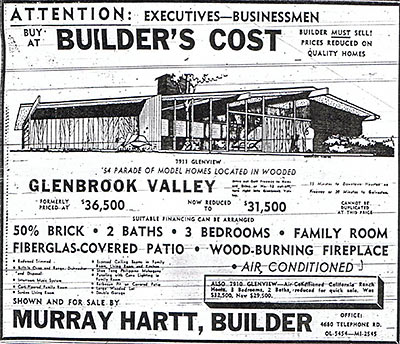
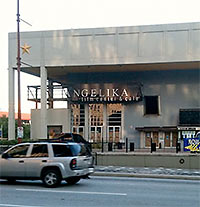 Robert Redford’s Sundance Cinema will spend $2.25 million to renovate the 36,000-sq.-ft. former Angelika Film Center space in Bayou Place downtown, according to today’s official announcement from the Mayor’s office. The new movie complex is scheduled to open on November 1 in the former Albert Thomas Convention Center at 510 Texas St. Underground parking will still be free, but movie showings will have reserved seating only. [
Robert Redford’s Sundance Cinema will spend $2.25 million to renovate the 36,000-sq.-ft. former Angelika Film Center space in Bayou Place downtown, according to today’s official announcement from the Mayor’s office. The new movie complex is scheduled to open on November 1 in the former Albert Thomas Convention Center at 510 Texas St. Underground parking will still be free, but movie showings will have reserved seating only. [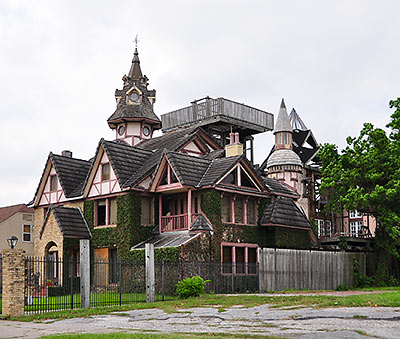
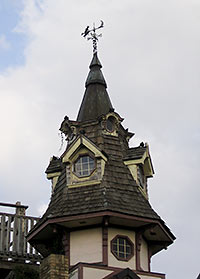
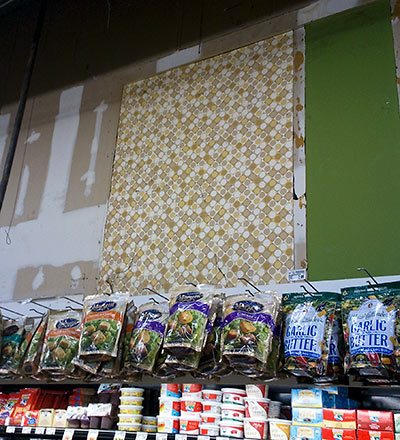
 Shopping
Shopping 