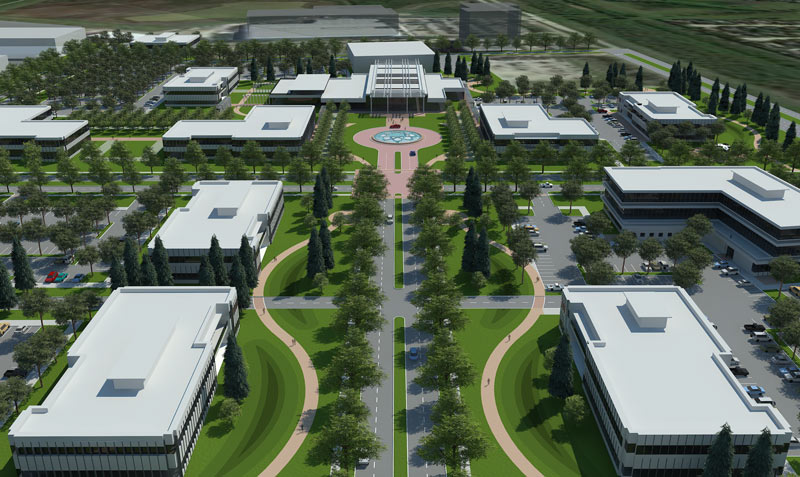
Renderings presented for the first time at last month’s Spacecom convention show the latest round of updated designs for the first phase of the planned spaceport campus that will nestle between the existing Ellington Airport runways and Space Center Blvd. in Clear Lake. The images show a campus that is notably more conventional than what might have been suggested by the curvilinear designs released in 2013. The new plans most resemble a suburban office park version of Thomas Jefferson’s plan for the University of Virginia, complete with surface parking lots tucked behind 2-story buildings stepped back from a central roadway axis.


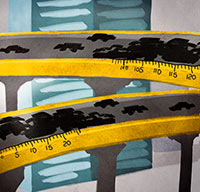 “Unfortunately it will take much more than sprucing up Buffalo Bayou Park to make Houston a more pleasant place. The big problem is that for most people in Houston, the only way to get to a nice place like BBP is the only way you can get anywhere — by car. And that fact alone will take years of political will, planning, and hard work to change. And as long as it doesn’t change, Houston will remain what it is currently: a road system that people sleep and work around.
The primary datum in a place like NY is the human body. Planning with the human body as the primary reference point generally makes for a pleasant place for people. Here in Houston, the primary unit of reference is the automobile, as such Houston primarily accommodates cars, not people. Scale matters. Infrastructure (such as sidewalks, small neighborhood parks, bike lanes, rails, etc) matters.
Buffalo Bayou Park is a nice place because it is designed for people. Houston on the other hand . . .
In terms of civic amenities and property values, ‘you can’t have both’ only in the market as it currently exists. We ought to be able to have a decent city and also live in it, but that can’t happen until we decide to decide that enough’s enough and begin actually planning our city.
There are people and institutions in Houston working hard to that end, but so far they are too much ‘a voice in the [civic] wilderness.’ I’m optimistic though. I see people noticing what makes a nice city, where our shortcomings are, and working toward implementing necessary changes.” [
“Unfortunately it will take much more than sprucing up Buffalo Bayou Park to make Houston a more pleasant place. The big problem is that for most people in Houston, the only way to get to a nice place like BBP is the only way you can get anywhere — by car. And that fact alone will take years of political will, planning, and hard work to change. And as long as it doesn’t change, Houston will remain what it is currently: a road system that people sleep and work around.
The primary datum in a place like NY is the human body. Planning with the human body as the primary reference point generally makes for a pleasant place for people. Here in Houston, the primary unit of reference is the automobile, as such Houston primarily accommodates cars, not people. Scale matters. Infrastructure (such as sidewalks, small neighborhood parks, bike lanes, rails, etc) matters.
Buffalo Bayou Park is a nice place because it is designed for people. Houston on the other hand . . .
In terms of civic amenities and property values, ‘you can’t have both’ only in the market as it currently exists. We ought to be able to have a decent city and also live in it, but that can’t happen until we decide to decide that enough’s enough and begin actually planning our city.
There are people and institutions in Houston working hard to that end, but so far they are too much ‘a voice in the [civic] wilderness.’ I’m optimistic though. I see people noticing what makes a nice city, where our shortcomings are, and working toward implementing necessary changes.” [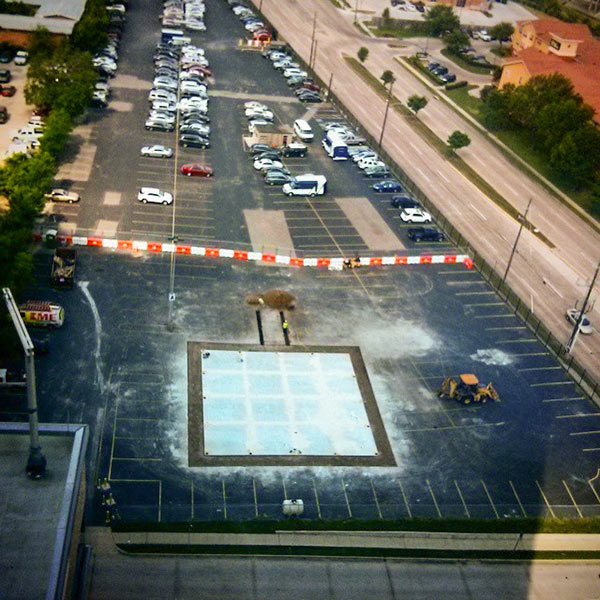 From reader Stephen J Alexander comes this pic of the new helistop that’s landed at the corner of Bertner Ave. and S. Braeswood, just over the southern (Brays Bayou) border from the Texas Medical Campus, as viewed during construction last month. It’s directly across the street from M.D. Anderson’s 25-story Mid Campus Building 1, but the helicopter landing pad is a project of Houston Methodist Hospital, according to permit info posted onsite; it sits on a portion of Methodist’s West Pavilion remote lot. Photo:
From reader Stephen J Alexander comes this pic of the new helistop that’s landed at the corner of Bertner Ave. and S. Braeswood, just over the southern (Brays Bayou) border from the Texas Medical Campus, as viewed during construction last month. It’s directly across the street from M.D. Anderson’s 25-story Mid Campus Building 1, but the helicopter landing pad is a project of Houston Methodist Hospital, according to permit info posted onsite; it sits on a portion of Methodist’s West Pavilion remote lot. Photo: 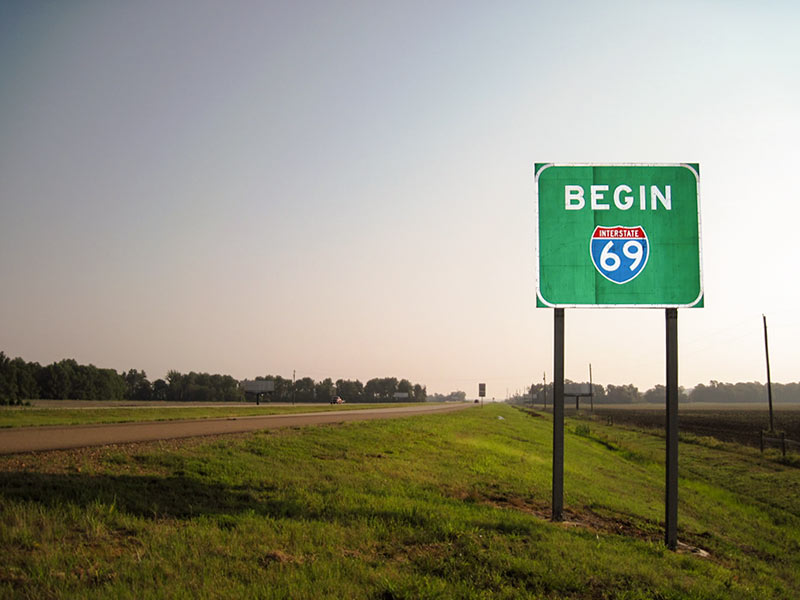
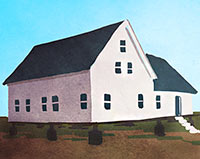 “This train is needed and do-able, and I bet there are federal funds all up in it . . . However, shouldn’t Houston be moved to higher ground first — before making the long-term commitment?” [
“This train is needed and do-able, and I bet there are federal funds all up in it . . . However, shouldn’t Houston be moved to higher ground first — before making the long-term commitment?” [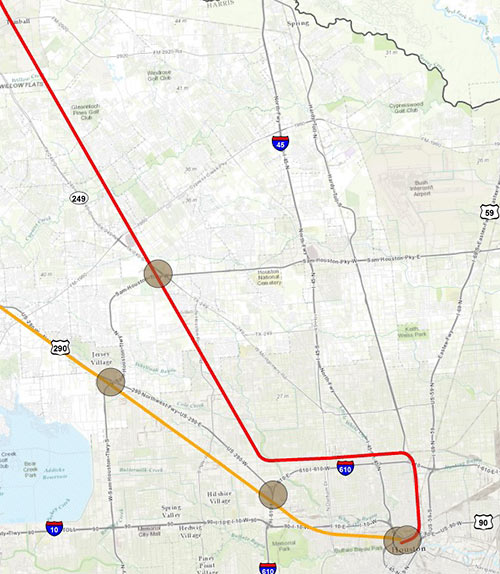
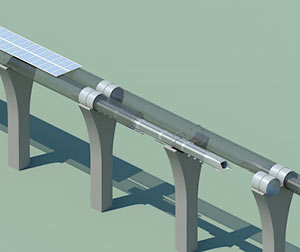 Speaking at a Texas transportation forum in Austin today, Elon Musk said
Speaking at a Texas transportation forum in Austin today, Elon Musk said 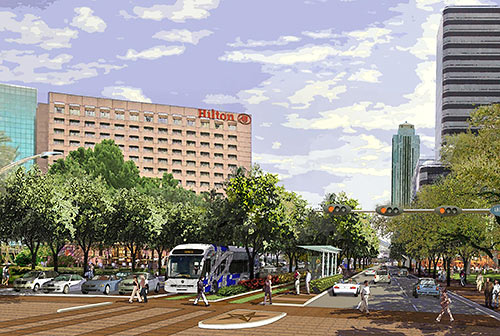 In a move that could spell doom for the Post Oak Bus Rapid Transit project, TxDOT’s planning director said Thursday that his agency is
In a move that could spell doom for the Post Oak Bus Rapid Transit project, TxDOT’s planning director said Thursday that his agency is  “Oh, and if you want to valet your car for free, ride a motorcycle; most valet services aren’t insured to park motorcycles, and they’ll tell you to park over there (really close, but out of their way). Try to toss them the keys and they won’t accept them.
So yeah, motorcycle means you can go to places like this that practically force valet, and park right up close. This requires a motorcycle and usually all the accouterments that come along with it though, but I’ve never had someone tell me to go park somewhere else. Basically, if I know it’s valet, I ride, if it’s self park, I’ll usually just drive.” [
“Oh, and if you want to valet your car for free, ride a motorcycle; most valet services aren’t insured to park motorcycles, and they’ll tell you to park over there (really close, but out of their way). Try to toss them the keys and they won’t accept them.
So yeah, motorcycle means you can go to places like this that practically force valet, and park right up close. This requires a motorcycle and usually all the accouterments that come along with it though, but I’ve never had someone tell me to go park somewhere else. Basically, if I know it’s valet, I ride, if it’s self park, I’ll usually just drive.” [ “I submitted my résumé for the position. As an expedition touring cyclist I think I’m qualified to make a few rounds within 55k sq. ft. toting clanging bottles of beer. Instead of wearing weather resistant gear I think I’ll gladly don tweed knickers and a driving cap to look the part. Here’s to 1mph in the meat section. Wish me luck Houston. I ride with the wind.” [
“I submitted my résumé for the position. As an expedition touring cyclist I think I’m qualified to make a few rounds within 55k sq. ft. toting clanging bottles of beer. Instead of wearing weather resistant gear I think I’ll gladly don tweed knickers and a driving cap to look the part. Here’s to 1mph in the meat section. Wish me luck Houston. I ride with the wind.” [ “I’m for better transit (I won’t be mode-specific here), but it should never be sold as making the streets less congested for you to drive around on. While it may take some cars off the streets, Houston’s congestion is likely to be massive enough that you’d never notice. Do NYC and LA have uncongested streets? Obviously not, even though both cities have much much better transit than Houston — meaning they have better alternatives to being in congestion and having to find parking. Congestion and difficult parking are our future (I wager even with self-driving cars, if they’re all personally owned) — everyone needs to be at peace with that.” [
“I’m for better transit (I won’t be mode-specific here), but it should never be sold as making the streets less congested for you to drive around on. While it may take some cars off the streets, Houston’s congestion is likely to be massive enough that you’d never notice. Do NYC and LA have uncongested streets? Obviously not, even though both cities have much much better transit than Houston — meaning they have better alternatives to being in congestion and having to find parking. Congestion and difficult parking are our future (I wager even with self-driving cars, if they’re all personally owned) — everyone needs to be at peace with that.” [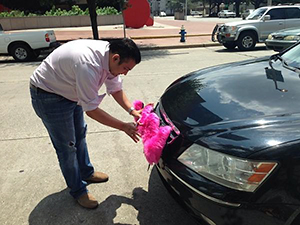 By a 10-to-5 vote, city council members
By a 10-to-5 vote, city council members 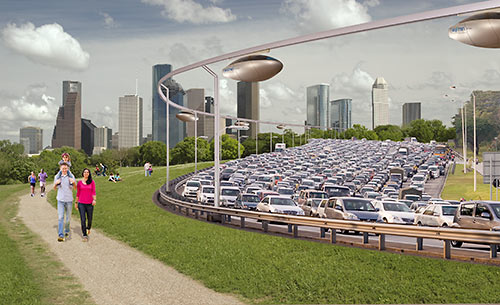
 “The 64 billion dollar question for Houston is whether the benefits from a spike in gas prices (i.e. increased activity in the energy sector, more jobs, better wages, etc.) would be enough to offset the significant increase in cost of living that would be associated with higher gas prices. I would suspect that it would not as the cost of housing has already put the squeeze on many household budgets already.” [
“The 64 billion dollar question for Houston is whether the benefits from a spike in gas prices (i.e. increased activity in the energy sector, more jobs, better wages, etc.) would be enough to offset the significant increase in cost of living that would be associated with higher gas prices. I would suspect that it would not as the cost of housing has already put the squeeze on many household budgets already.” [