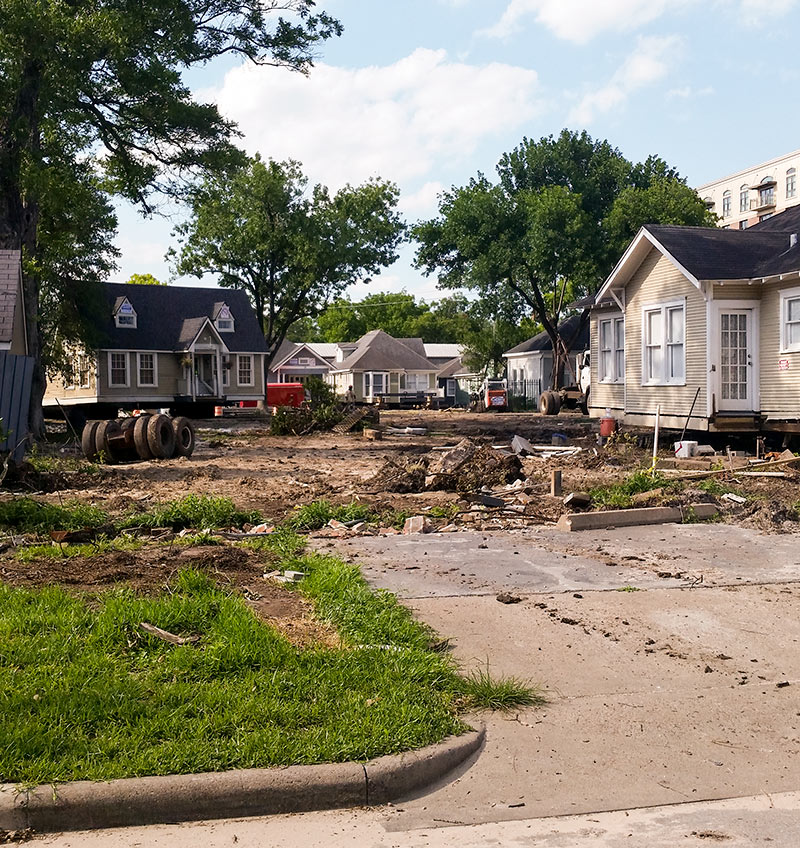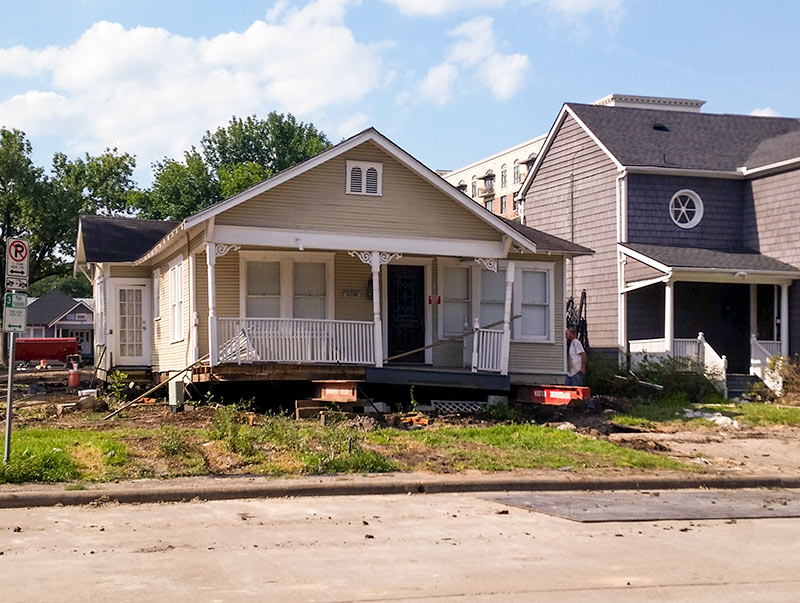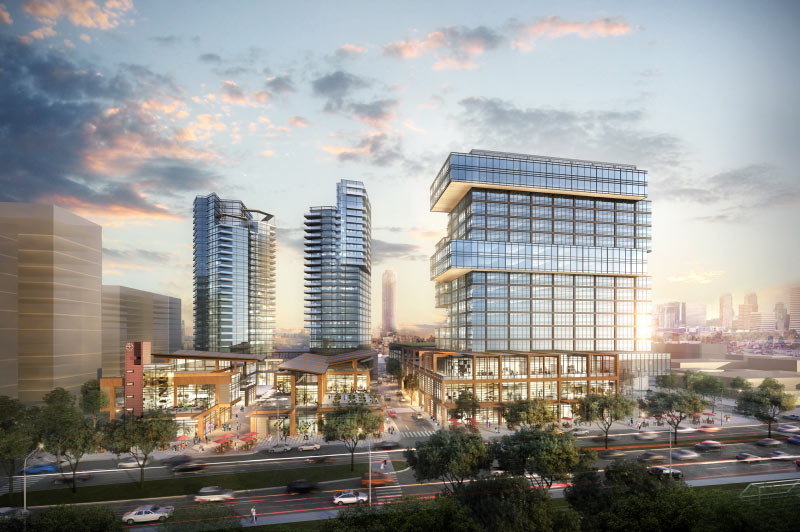
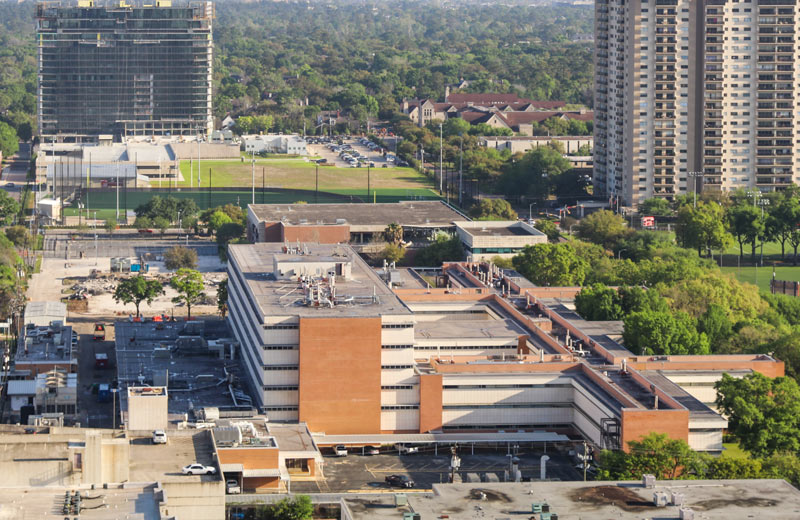
Spear Street Capital is teasing a rendering of what it has planned for Exxon Mobil’s former Buffalo Spdwy. research campus, a new complex that takes the initials of River Oaks without daring to speak its name: The RO. The glossy new view above looks west across Buffalo Spdwy. to show 3 new highrises planted on the Upper Kirby site — the stockiest of which rests atop a 3-story windowed pedestal likely to house retail between W. Alabama and a new roadway.
The new street appears in place of the driveway that entered the 16.9-acre complex on Buffalo Spdwy. and ran just north of the 1962 building MacKie and Kamrath Architects designed for the oil giant. The aerial photo above shows what that building looked like from the south before crews began tearing at it last year. South of the new street and directly in place of the MacKie and Kamrath structure, a complex of retail buildings with upper-level patios retreats along a pedestrian corridor that starts at Buffalo Spdwy. and heads toward the 2 other highrises on the west side of the site, near Mercer St. A few outdoor seating areas front Buffalo Spdwy. — one by the footpath, another on the north side of the new street. A larger patio appears on the corner of W. Alabama.
The buildings shown shaded on the left in the rendering likely make up other additions planned for the block. Here it is viewed from its backside looking toward Buffalo Spdwy. last year:


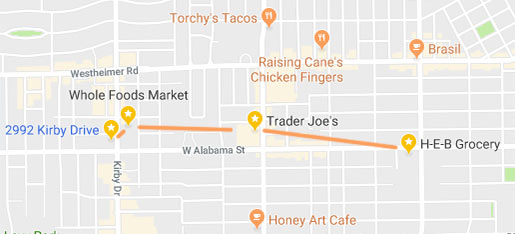
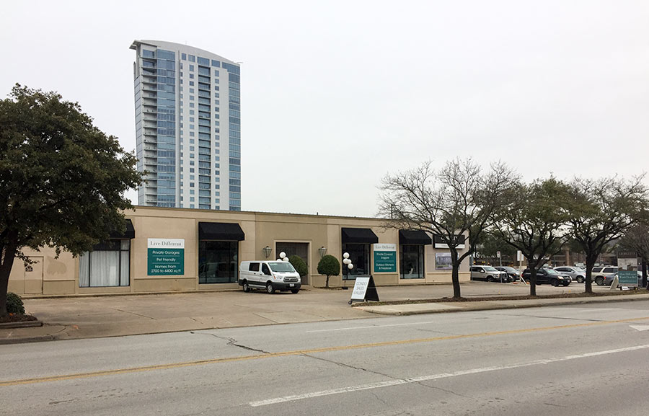
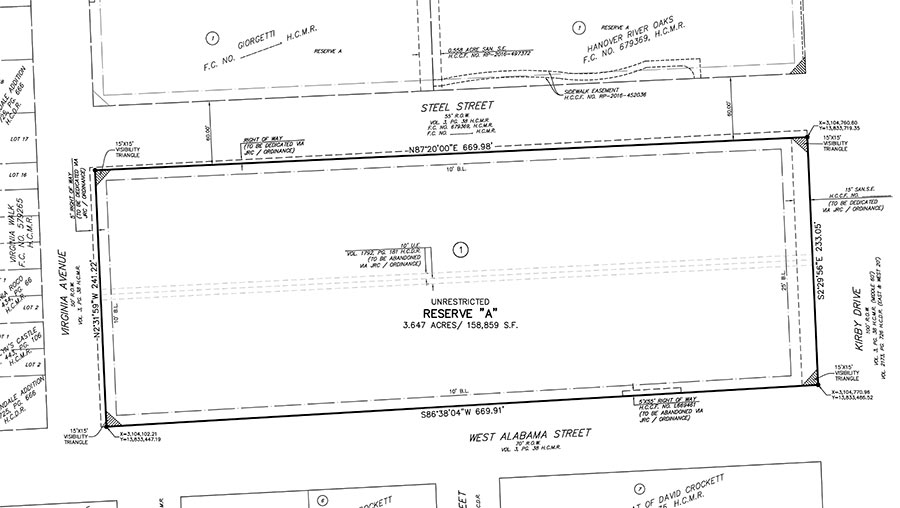
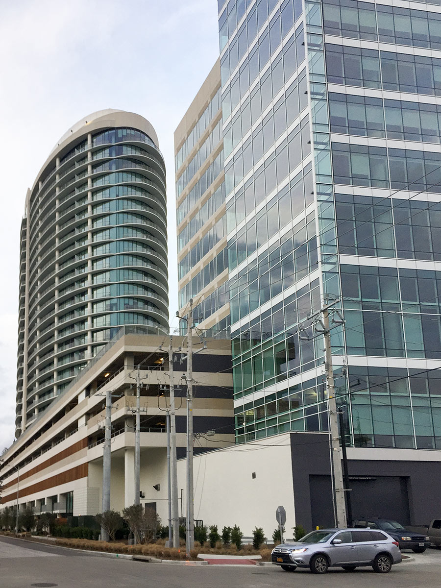
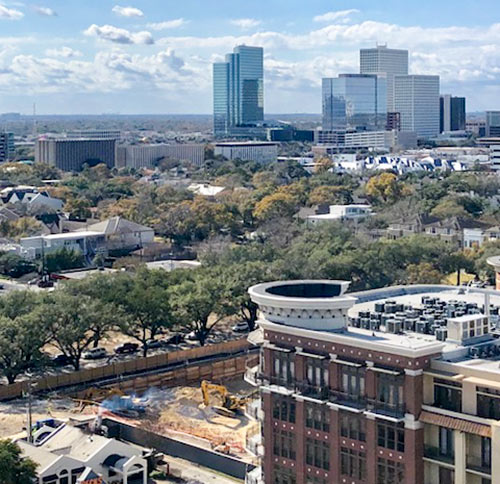
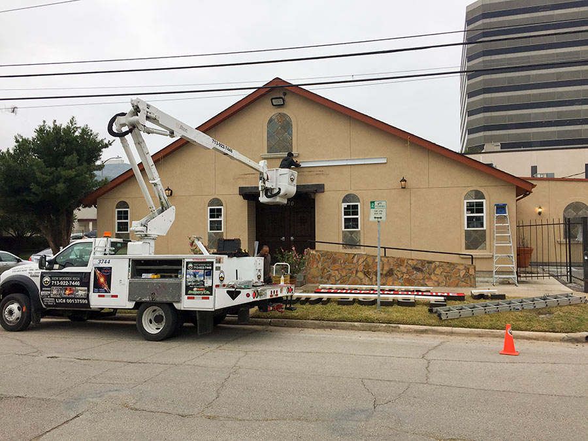

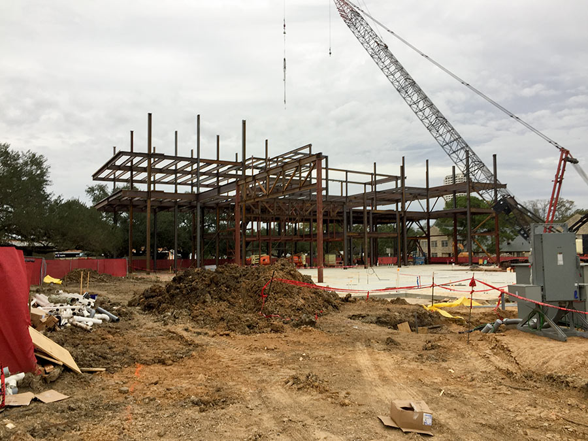
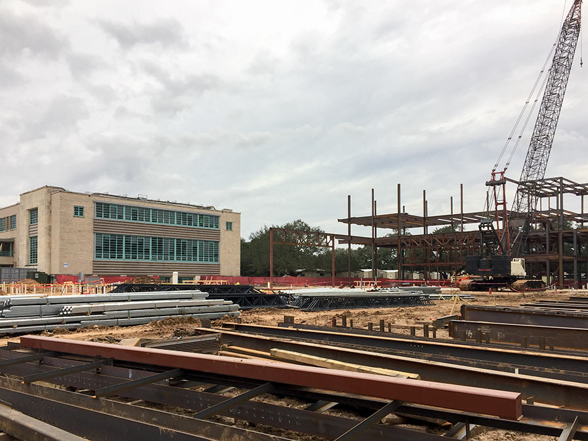
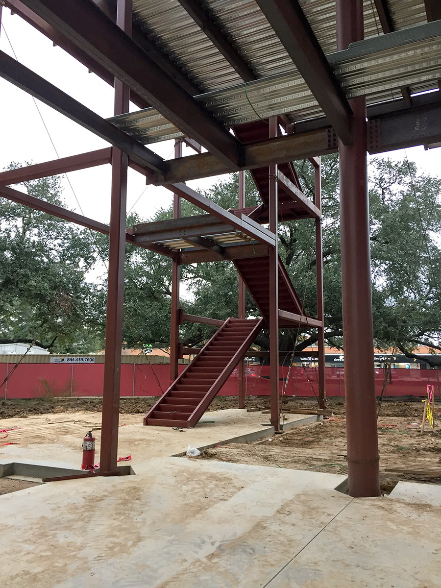
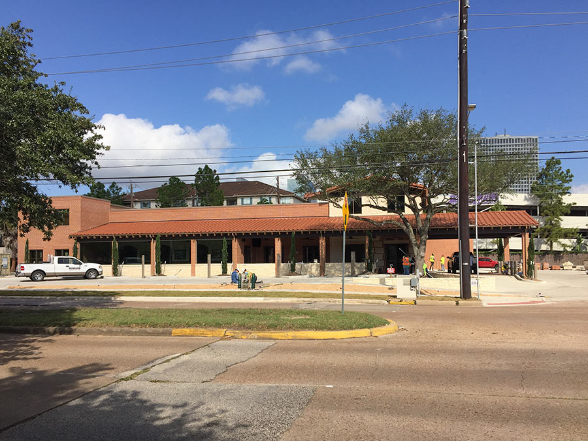
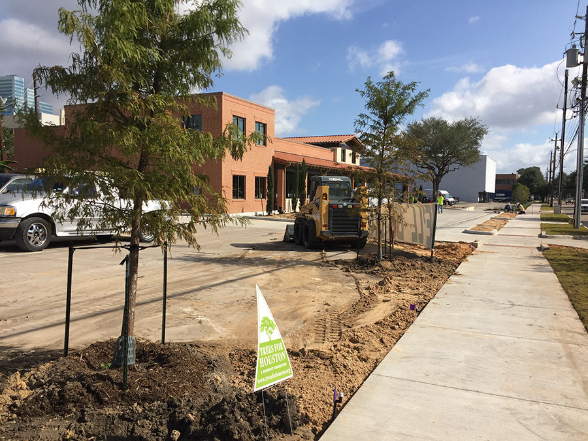

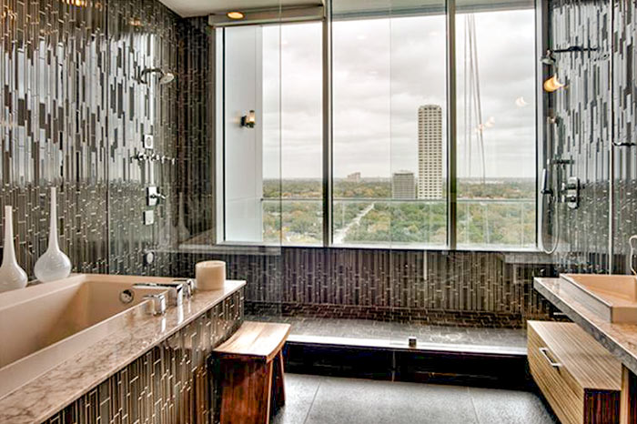
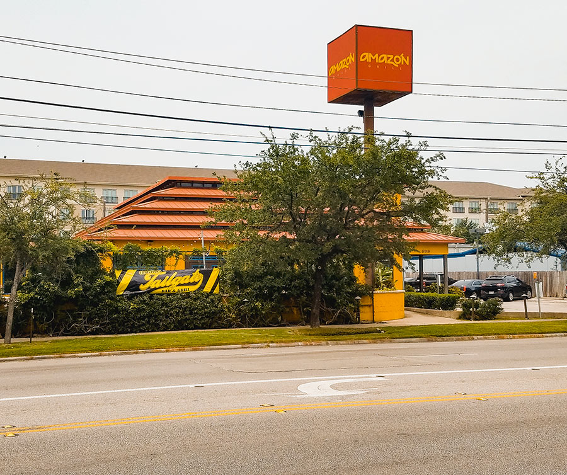
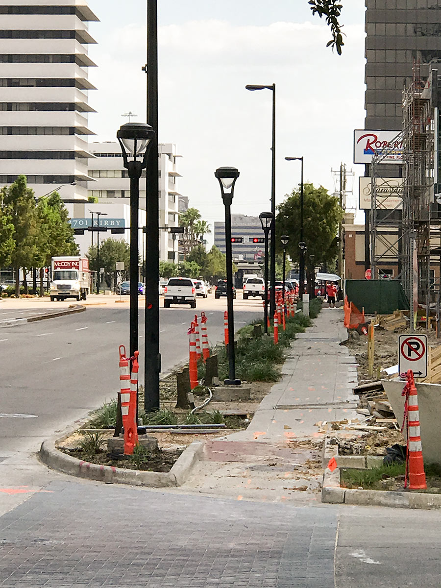
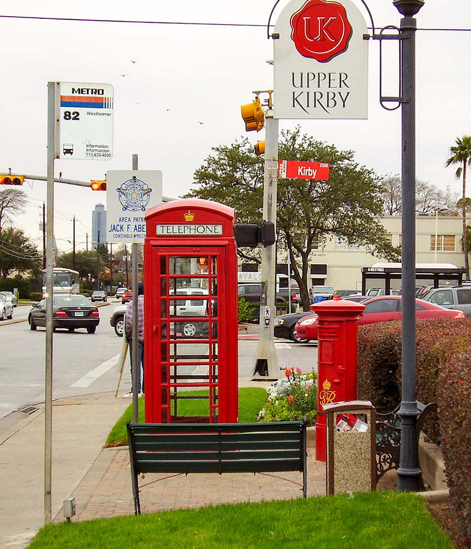 Among Houston’s grids, strips, and cul de sacs, let a million neighborhoods bloom! Perhaps the story of how the area around upper Kirby Dr. came to be known as Upper Kirby can form some sort of template for this city’s vast numbers of undifferentiated districts just waiting to be branded? “We weren’t Greenway Plaza, we weren’t Montrose, we weren’t Rice Village,†Upper Kirby Management District deputy director Travis Younkin tells reporter Nicki Koetting. It was a section of town that lacked identity. “This nameless neighborhood, Koetting adds, “was the sort of place you drove through on the way to other, named neighborhoods.” One helpful step along the way: Planting the shopping areas with red phone booths. “The authentic British phone booths are an homage to Upper Kirby’s acronym, and actually operated as phone booths for a few decades until cellphones became the norm,” Koetting notes. “
Among Houston’s grids, strips, and cul de sacs, let a million neighborhoods bloom! Perhaps the story of how the area around upper Kirby Dr. came to be known as Upper Kirby can form some sort of template for this city’s vast numbers of undifferentiated districts just waiting to be branded? “We weren’t Greenway Plaza, we weren’t Montrose, we weren’t Rice Village,†Upper Kirby Management District deputy director Travis Younkin tells reporter Nicki Koetting. It was a section of town that lacked identity. “This nameless neighborhood, Koetting adds, “was the sort of place you drove through on the way to other, named neighborhoods.” One helpful step along the way: Planting the shopping areas with red phone booths. “The authentic British phone booths are an homage to Upper Kirby’s acronym, and actually operated as phone booths for a few decades until cellphones became the norm,” Koetting notes. “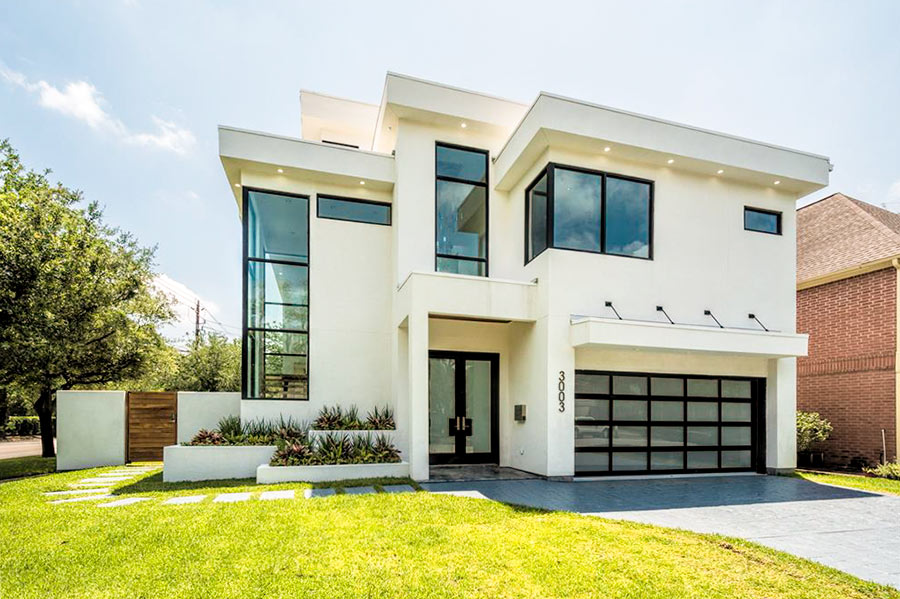 “The typical McMansion follows a formula: It’s large, cheaply constructed, and architecturally sloppy,” writes Kate Wagner on Curbed. “Until around 2007, McMansions mostly borrowed the forms of traditional architecture, producing vinyl Georgian estates and foam Mediterranean villas.” But Wagner, who regularly dissects and ridicules the housing type on her
“The typical McMansion follows a formula: It’s large, cheaply constructed, and architecturally sloppy,” writes Kate Wagner on Curbed. “Until around 2007, McMansions mostly borrowed the forms of traditional architecture, producing vinyl Georgian estates and foam Mediterranean villas.” But Wagner, who regularly dissects and ridicules the housing type on her 