WEEKEND CROWDSOURCING EVENT YIELDS HOLOCAUST MUSEUM HOUSTON NEW OLD ARTIFACTS AHEAD OF ITS GRAND REOPENING 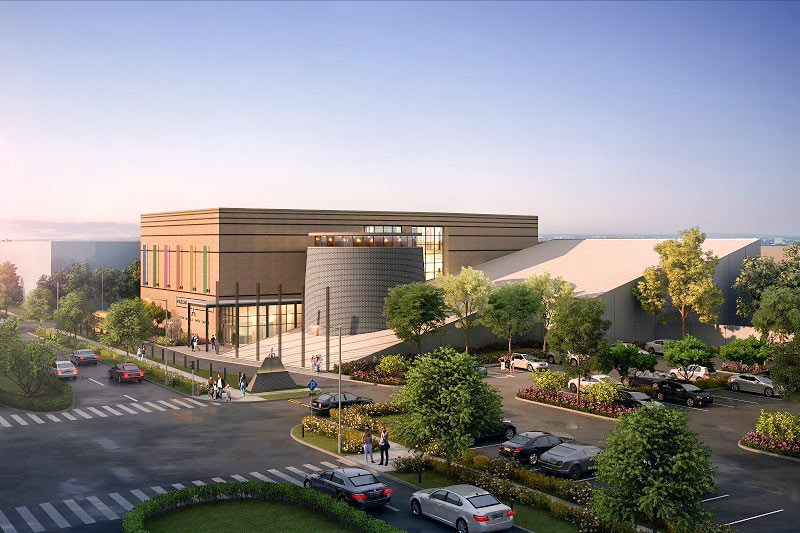 Note: This story previously stated that the museum had accepted artifacts as donations over the weekend. While the museum has agreed to consider certain items further as donations, it has not officially accepted any of them yet.
Owners of Holocaust-era documents, photographs, and other Jewish WWII memorabilia made their way out to Holocaust Museum Houston’s temporary location in a Kirby Dr. office park south of 610 yesterday between noon and 5pm where curators scrutinized their belongings and — in some cases — agreed to consider them further as potential donations. If accepted, the new artifacts would help fill up the museum’s more permanent home at 5401 Caroline St., which is scheduled to reopen in June having more than doubled in size to 57,000 sq.-ft. since last year. At least 2 of its mainstay exhibits are already there: a 25.7-ft.-long German rail car like those used to carry Jews to their deaths during the war and a 37.1-ft Danish fishing boat of the type used to rescue thousands of them in 1943. After being moved over to an adjacent lot in early last year, a crane airlifted the 2 vessels back onto the grounds of the museum in May so that a new portion of the campus they belong to could be built around them as part of the expansion. [Previously on Swamplot] Rendering of museum expansion: Holocaust Museum Houston
Note: This story previously stated that the museum had accepted artifacts as donations over the weekend. While the museum has agreed to consider certain items further as donations, it has not officially accepted any of them yet.
Owners of Holocaust-era documents, photographs, and other Jewish WWII memorabilia made their way out to Holocaust Museum Houston’s temporary location in a Kirby Dr. office park south of 610 yesterday between noon and 5pm where curators scrutinized their belongings and — in some cases — agreed to consider them further as potential donations. If accepted, the new artifacts would help fill up the museum’s more permanent home at 5401 Caroline St., which is scheduled to reopen in June having more than doubled in size to 57,000 sq.-ft. since last year. At least 2 of its mainstay exhibits are already there: a 25.7-ft.-long German rail car like those used to carry Jews to their deaths during the war and a 37.1-ft Danish fishing boat of the type used to rescue thousands of them in 1943. After being moved over to an adjacent lot in early last year, a crane airlifted the 2 vessels back onto the grounds of the museum in May so that a new portion of the campus they belong to could be built around them as part of the expansion. [Previously on Swamplot] Rendering of museum expansion: Holocaust Museum Houston
Featured Posts

- 3114 Cypress Point Dr. [HAR]
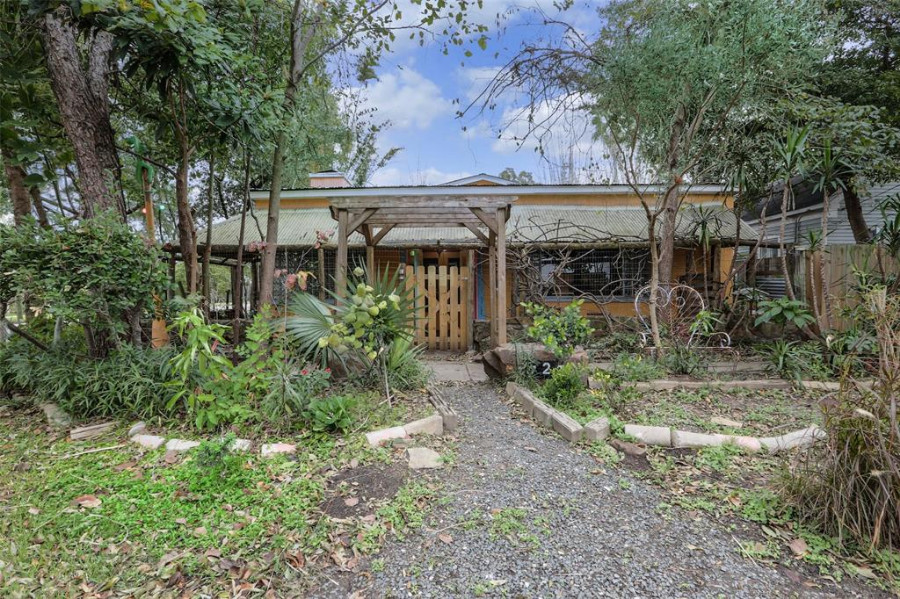
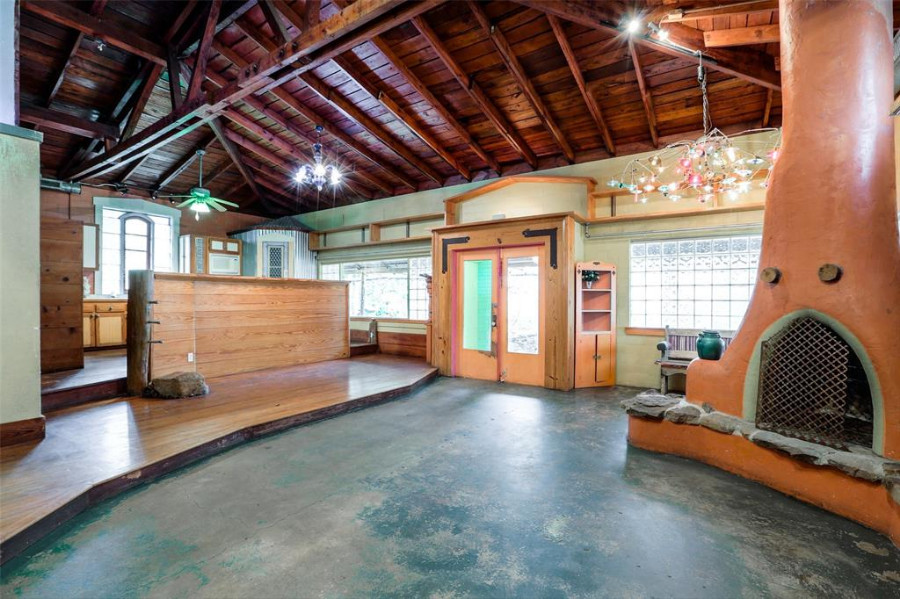
You’ve probably never noticed it from the bike trail, but at the corner of Nicholson and 12th St. lies a tiny flat-roofed structure that’s been that way for decades. It’s pictured at top from its less-heavily-trafficked side, to the south. That’s where the various shrubbery gives way to a gravel walkway and you can sort of make out an address on the rock to the right of the pergola: 723 W. 12th St.
Step on through the double doors and here’s what greets you, for $750,000:

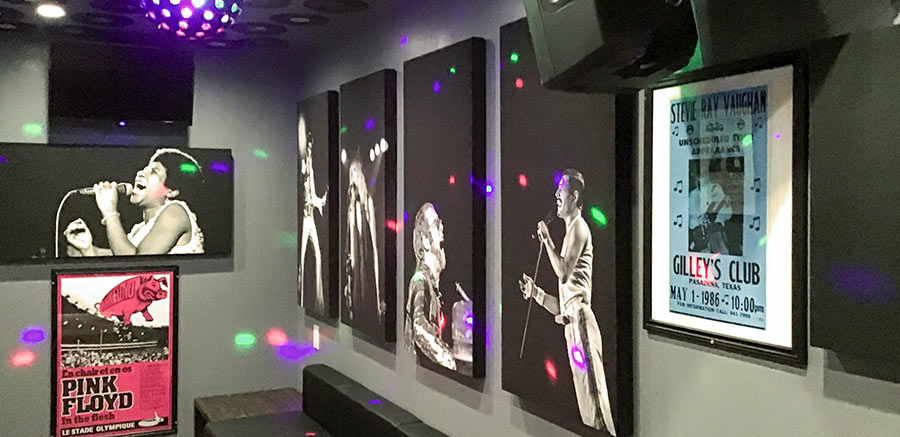
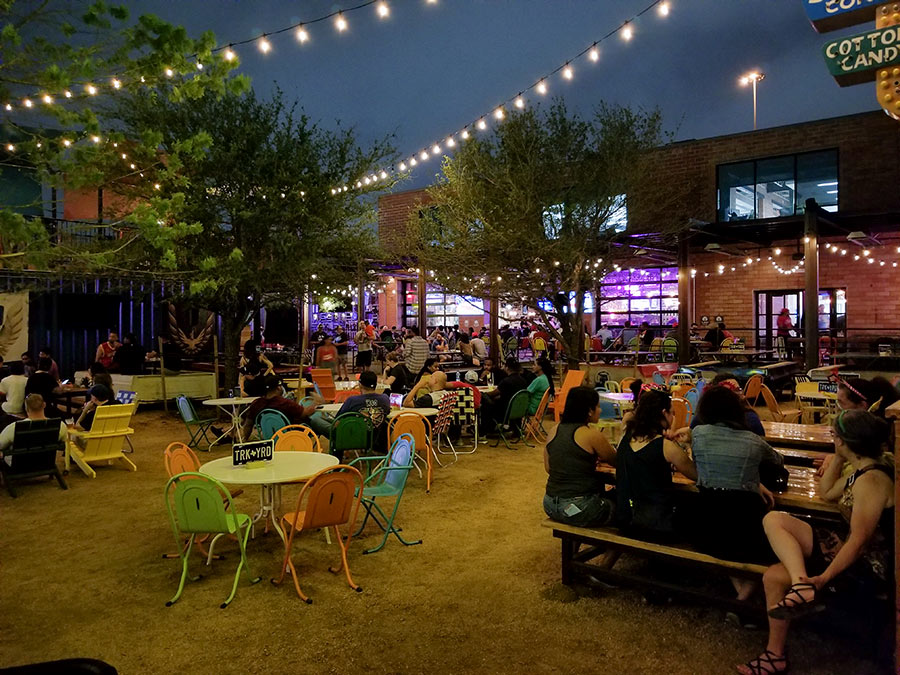
East Downtown’s self-styled “come-as-you-are beer garden & adult playground” Truck Yard is now taking reservations from parties of up to 20 people who want a spot where they can sing like nobody’s listening. What better location that than inside one of those thick-walled shipping containers piled up near the bar’s entrance? Workers outfitted the inside of a steel box on the left near the entrance off Dallas St. with bench seating, a crop of LPs serving as ceiling decorations, an iPad-controlled sound system, 3 flat screen teevees to display lyrics, 2 microphones, and a whole bunch of foam soundproofing panels sporting photos of Elton John, Freddie Mercury, Elvis, Aretha Franklin and other professional talent, perhaps for inspiration. $25 plus a drink minimum buys you an hour inside.
- Previously on Swamplot: Why All the Food Trucks Vanished from East Downtown’s Truck Yard; An Opening-Night Tour of the New Truck Yard on Lamar St. in East Downtown
Photos: Truck Yard (interior); Gail G. (shipping containers); Marc Longoria (courtyard)
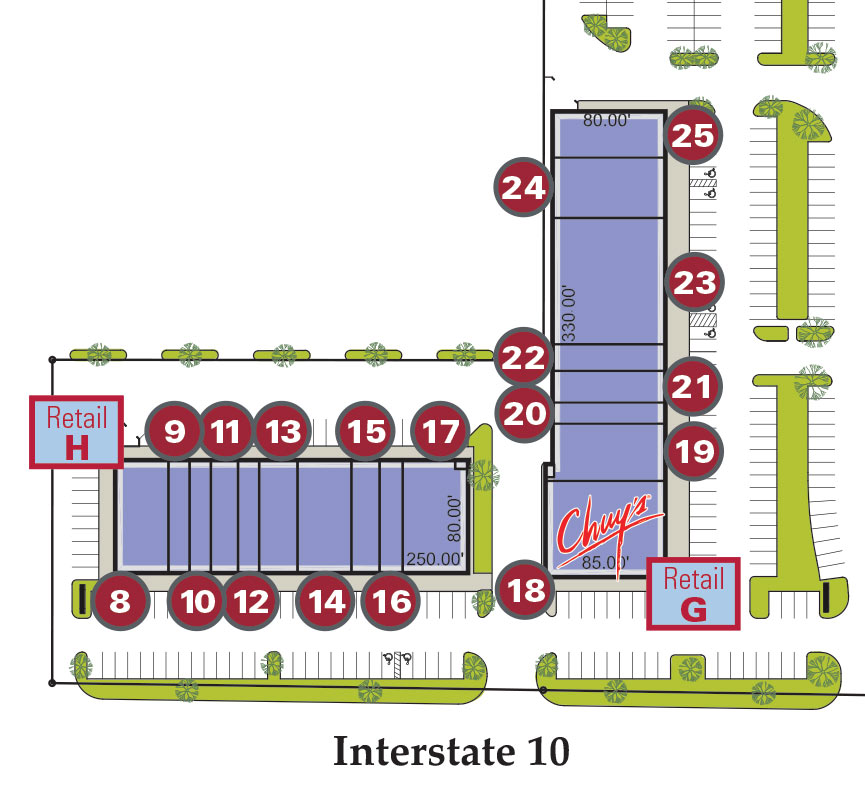

Amid the hodgepodge of roadside restaurants and retailers shown fronting the I-10 westbound feeder in the leasing map for the Village Plaza at Bunker Hill shopping center, a newcomer has cropped up: Chuy’s Tex-Mex. Its mark is shown on the 5,800-sq.-ft. portion of the building at the west side of the complex that previously housed Boudreaux’s Cajun Kitchen.
Whether the new Chuy’s is planned as a replacement or companion for the chain’s existing standalone restaurant 3 miles away on Westheimer near Gessner is anyone’s guess seeing as that location’s still doling out burritos the like. Unlike the existing spot however, the new location will have a bit of competition to contend with: Freebirds World Burrito is at the opposite end of the building it plans to move into. In the space between, Bora Bora Nails, the Sacred Heart emergency medical clinic, Clear Direct Orthodontics, Memorial Tailors, Great Clips hair salon, and skin care clinic Skin 101 fill out the rest of what’s leaseable.
Photo: Jon B. Map: Fidelis Realty

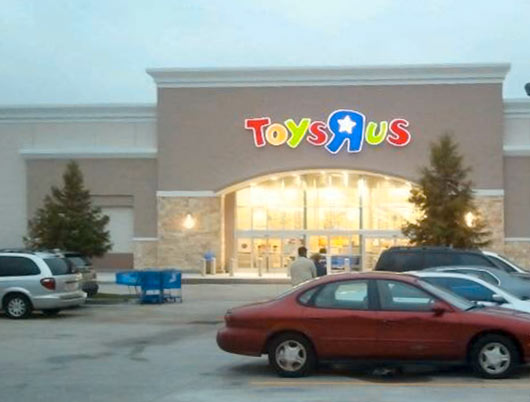
Months after the chain that once operated them declared bankruptcy and retreated to Canada, the pair of empty Toys R Us stores situated almost directly opposite each other off the Katy Fwy. at Bunker Hill Rd. are getting ready to go their separate ways. Off the highway’s westbound side, the more recently vacated toy store pictured above at 9730 Katy Fwy. will give way to a new 40,000-sq.-ft. Burlington clothing store, but not entirely; its former Babies R Us portion remains unleased, as indicated by blank blue rectangle in the site plan at top of the Village Plaza at Bunker Hills shopping center.
The shopping center was brand-new when Toys R Us opened there in 2010 as a replacement for the chain’s older, standalone location at 9655 Katy Fwy., on the other side of the highway about half a mile east of Memorial City Mall. Developer Moody National bought the older Toys R Us in 2016, by which time it had been empty for just about a decade (although the building’s distinct rainbow trim is still intact). Along with an adjacent single-story retail strip and the 164-unit La Renaissance apartment complex at 970 Bunker Hill, directly west of the toy store, the developer now controls nearly 10-acres near where the I-10 feeder meets Bunker Hill Rd. (According to county records, however, the BBVA Compass bank on the corner isn’t included in that tract.)
Its plan is to swap out the apartments, strip building, and Toys R Us and put a pair of 6-story office buildings with ground-floor retail on the site:
STUDY OF GIANT UNDERGROUND DRAINAGE TUNNELS TO BEGIN ONCE COUNTY CASHES FEDERAL CHECK 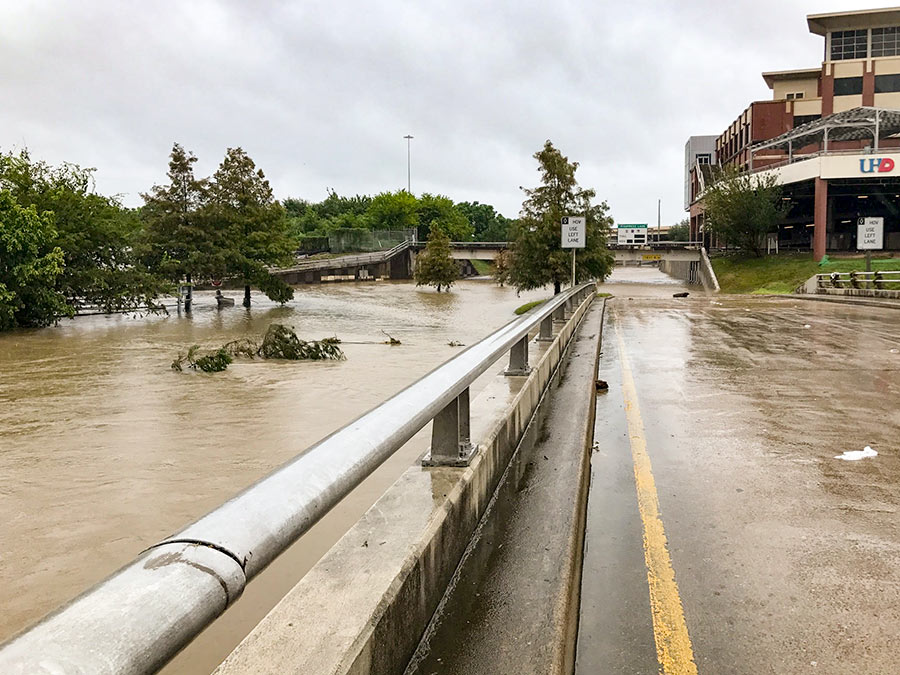 Remember that massive network of underground tunnels that the county’s flood control experts said they were looking into last year as a way to drain floodwaters from at least 7 different bayous before discharging it into the Ship Channel? This week, the Harris County Flood Control District received a $320,000 federal grant that — along with $80,000 of local funds — will pay for a 4-month study to determine whether the tunnels are worth building. Of particular interest: whether Harris County’s soft soils and high groundwater table could realistically house the deep-underground cylinders, which would measure 20 ft. or more in diameter, according to the county. “If the use of tunnels is found to be feasible, future efforts could examine potential tunnel routes, complete hydraulic analyses to determine the required tunnel diameters, and determine proposed inlet and outlet shaft locations.” The 2018 flood bond program that county voters approved last August includes $20 million to pay for that work, as well as other early-stage engineering efforts for the tunnel network. [Harris County Flood Control District; previously on Swamplot] Photo of Harvey flooding near UHD: Kelsie H. Dos Santos
Remember that massive network of underground tunnels that the county’s flood control experts said they were looking into last year as a way to drain floodwaters from at least 7 different bayous before discharging it into the Ship Channel? This week, the Harris County Flood Control District received a $320,000 federal grant that — along with $80,000 of local funds — will pay for a 4-month study to determine whether the tunnels are worth building. Of particular interest: whether Harris County’s soft soils and high groundwater table could realistically house the deep-underground cylinders, which would measure 20 ft. or more in diameter, according to the county. “If the use of tunnels is found to be feasible, future efforts could examine potential tunnel routes, complete hydraulic analyses to determine the required tunnel diameters, and determine proposed inlet and outlet shaft locations.” The 2018 flood bond program that county voters approved last August includes $20 million to pay for that work, as well as other early-stage engineering efforts for the tunnel network. [Harris County Flood Control District; previously on Swamplot] Photo of Harvey flooding near UHD: Kelsie H. Dos Santos
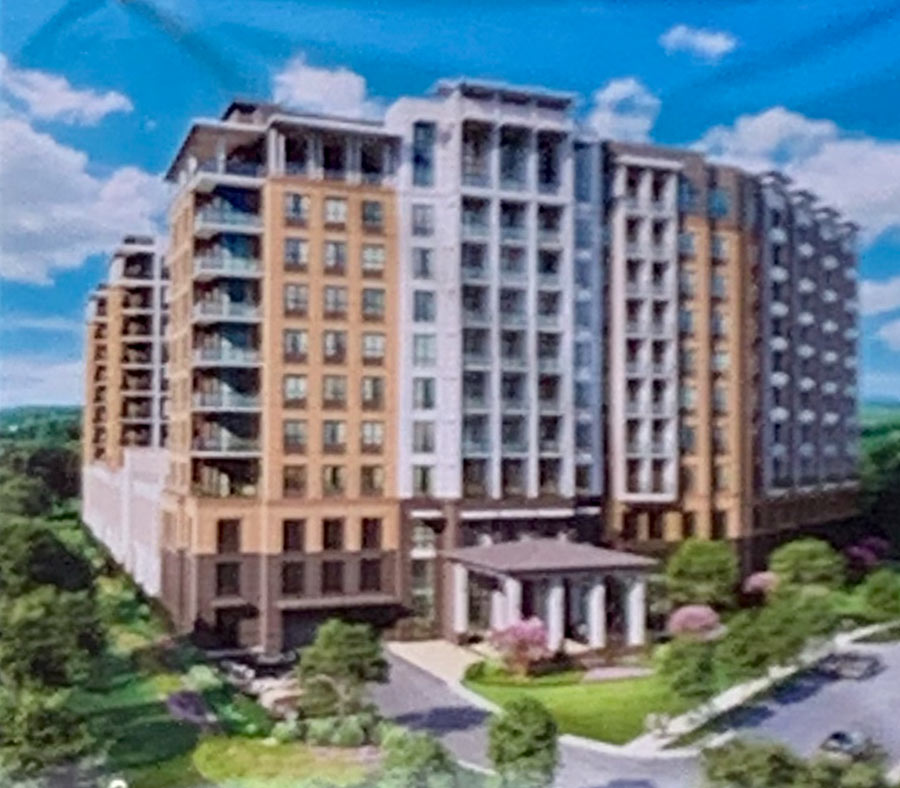
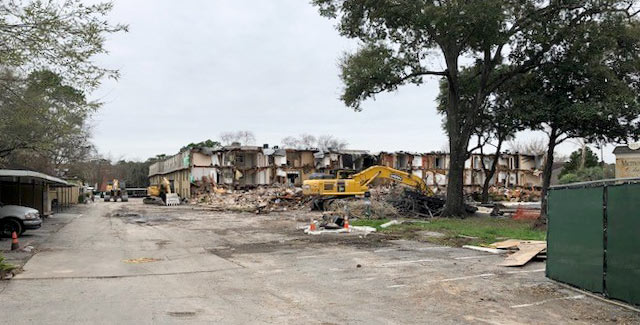
Now posted on the property once home to the Memorial Club Apartments: signs boasting this rendering of what developer Greystar wants to put in their place between Westcott and Arnot streets. The planned new building looks to be about 11 stories including the 3-level parking podium depicted at its bottom. That puts it up a notch from its 6-story counterpart across Westcott St., Elan Memorial Park, which Greystar completed in 2016 in place of what used to be the Memorial Club complex’s other half. Now that the last of Memorial Club has crumbled under pressure from demo crews — shown above wrapping up their work — there’s nothing standing in the way of the new building’s arrival at the southeast section of the Westcott St. roundabout.
The full sign sets a 20-month timeline for it to crop up:
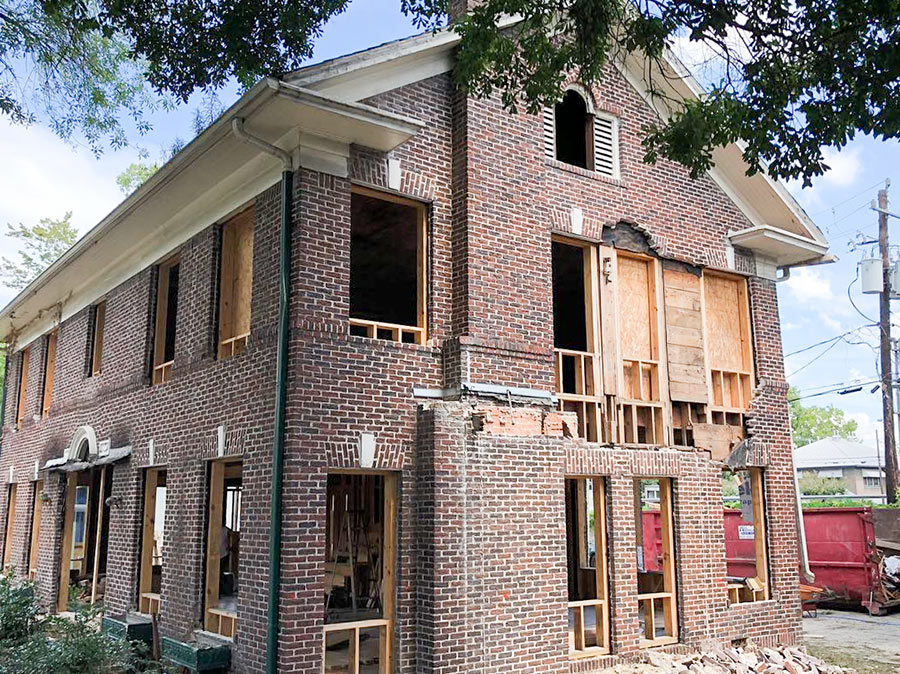
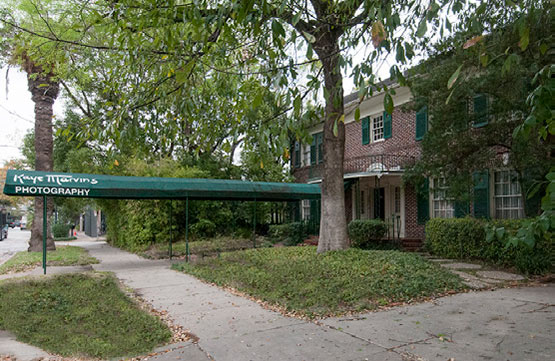
Work is underway to turn the 2-story brick house Kaye Marvins Photography occupied for 70 years into a new location of Memorial Tailors, currently a 2-spot chain with shops in Cypress and the Village Plaza at Bunker Hill shopping center. The photo at top shows all the doors and windows torn out of the 1920s-era former photo building as part of the renovations that the builder Ecological Living is overseeing. Also vanished: the long green awning that once extended out from the front door to the curb on the east side of Montrose Blvd.
Here it is from across the street:
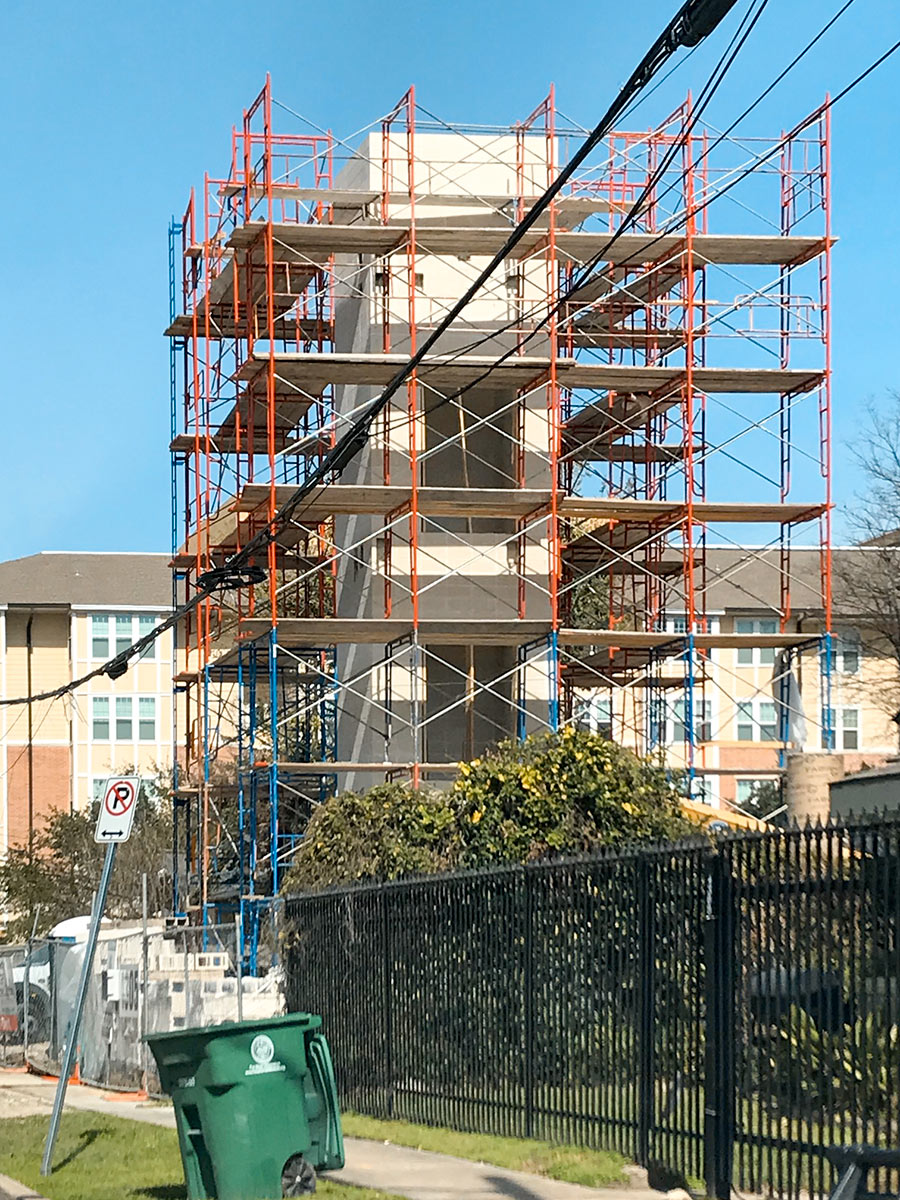
At least one Swamplot reader was left puzzled by the recent appearance of this strange, standalone tower and surrounding scaffolding off Richmond Ave, just west of the Spur 527 overpass. Turns out it’s an elevator bank, planned to serve the upper stories of a not-yet-built building on Jack St. that’ll house a new location for workout venue Timberline Fitness. An entity connected to the gym’s owner Dean Theriot bought the long-vacant parcel of land where the structure is now going up in 2017. The gym’s current location is just a few blocks away, on Branard St. off Montrose Blvd.
For the past few years prior to the beginning of construction, the property has done stints as a parking lot. It’s been empty ever since a pair of houses were demolished on it in the mid-2000s.
Photo: Swamplot inbox
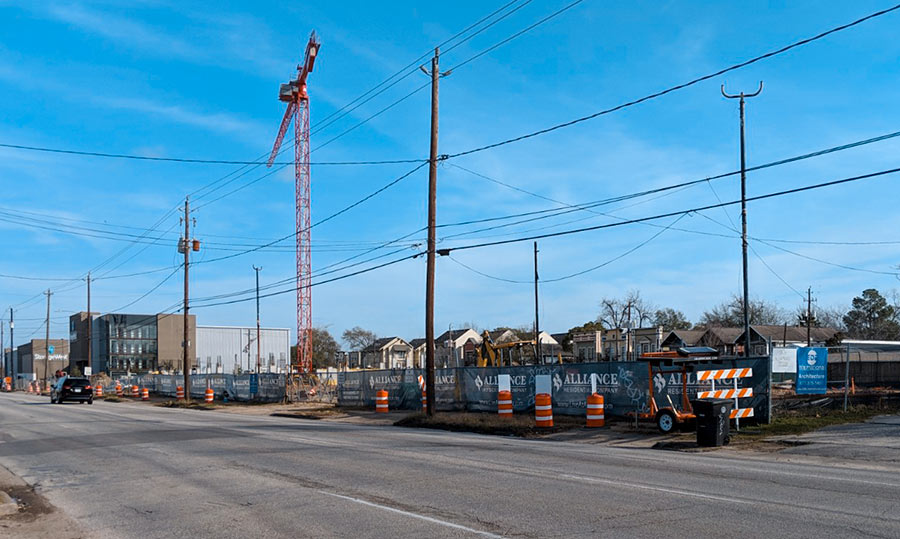
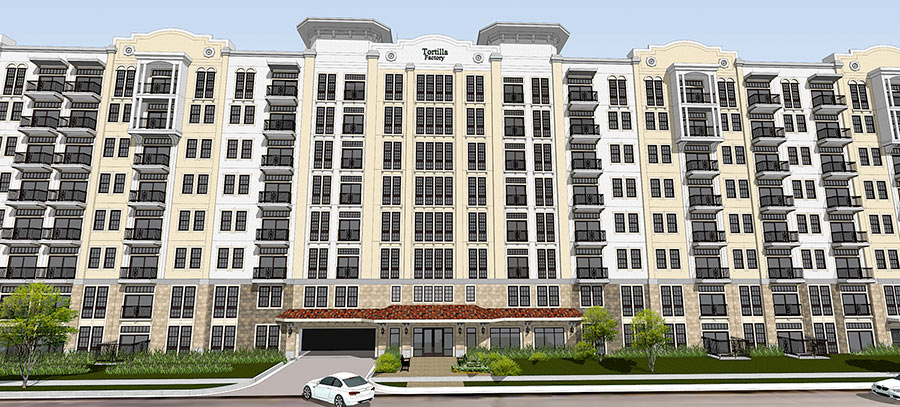
Now that the former Espiga de Oro tortilla manufacturing facility on Shepherd Dr. between 14th and 15th streets has been torn down, work has begun on the new 337-unit apartment building — dubbed The Tortilla Factory — that’s taking its place. The photo at top looks north up Shepherd to show a crane and some construction vehicles at work beyond fencing emblazoned with the mark of the project’s developer, Alliance Residential. It bought the 2-acre site from the folks behind the tortilla operation late last year, following an undercover ICE operation that revealed about half of the factory’s employees between 2011 and 2015 were undocumented immigrants. After entering a guilty plea, Espiga de Oro agreed to pay the feds $1 million for “conspiracy to induce and encourage unlawful immigration.”
The new Tortilla Factory will stretch almost the entire length of the block between 14th and 15th:
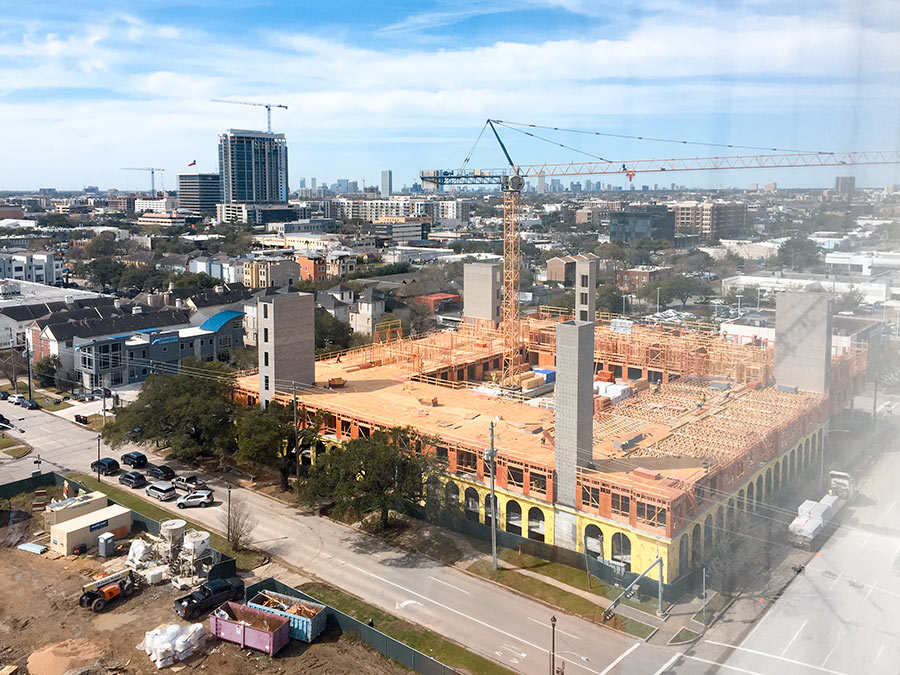
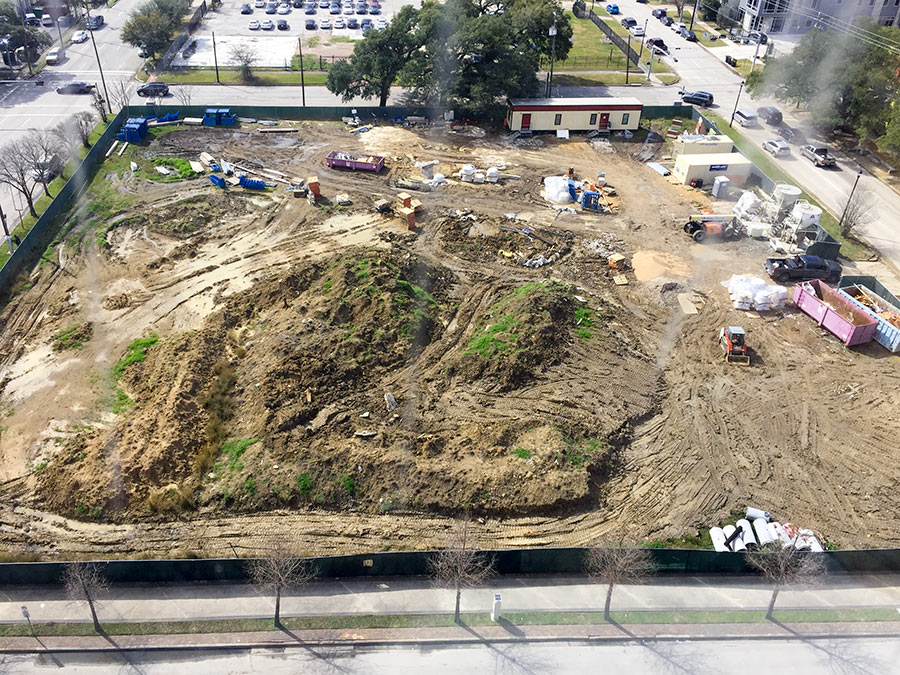
A Swamplot reader up in the St. Josephs Professional building sends these photos looking south to show construction on the new 5-story, 216-unit apartment building that developer Winther Investment has going at 2111 Austin St., as well as the vacant lot just east of it that’s currently serving as a staging area for construction. The developer has been mulling putting a “a 12- or 20-story” building on the empty block, the HBJ’s Fauzeya Rahman reported last month, a project that probably won’t kick off until next year. When it does, some ground floor retail could be in the mix according to Winther Investment’s head honcho, who told Rahman he “would like to see a restaurant” at street level. Plans for the midrise that’s already on the way up include only parking and dwelling space.
Photos: Swamplot inbox
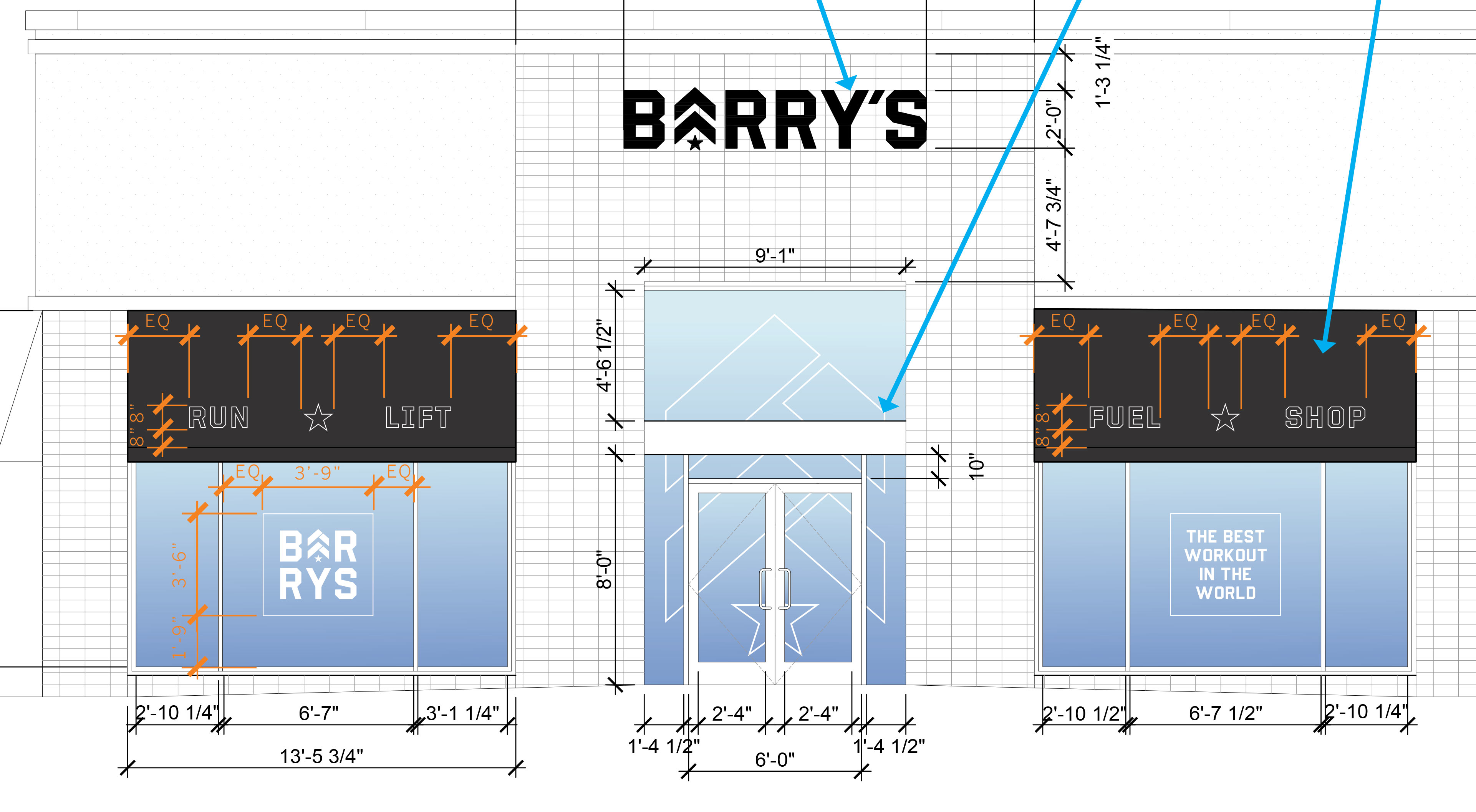
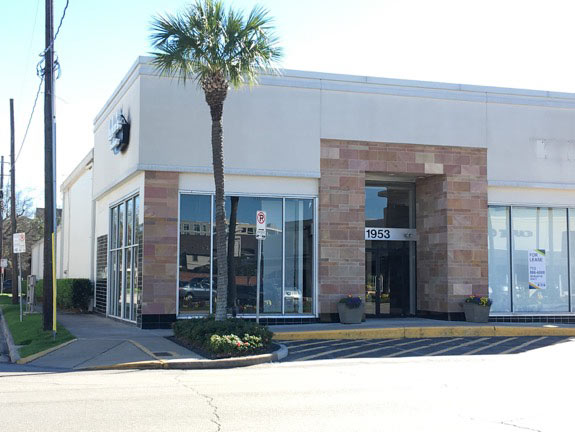
International fitness chain Barry’s Bootcamp plans to pick up where Luke’s Locker left off in the easternmost portion of the River Oaks Shopping Center south of W. Gray, and before doing so, will dress the storefront in the full military-style regalia that’s typical of its existing locations. The photo above looks south to show the space shortly after the former running store left it. At top: Barry’s’s chevron-heavy vision for what it will become.
As indicated by the awning on the right, some kind of retail component appears to be planned inside, along with room for a fitness studio. With a just a bit more detail, the windows drawing might also show a reflection of the new 30-story highrise, dubbed The Driscoll, that Weingarten’s got going on the opposite of W. Gray, in place of Café Ginger and a few of its former neighbors.
- Previously on Swamplot: Luke’s Locker Mostly Cleaned Out in River Oaks Shopping Center
Photo: Katie Schon. Drawing: Houston Archaeological and Historical Commission
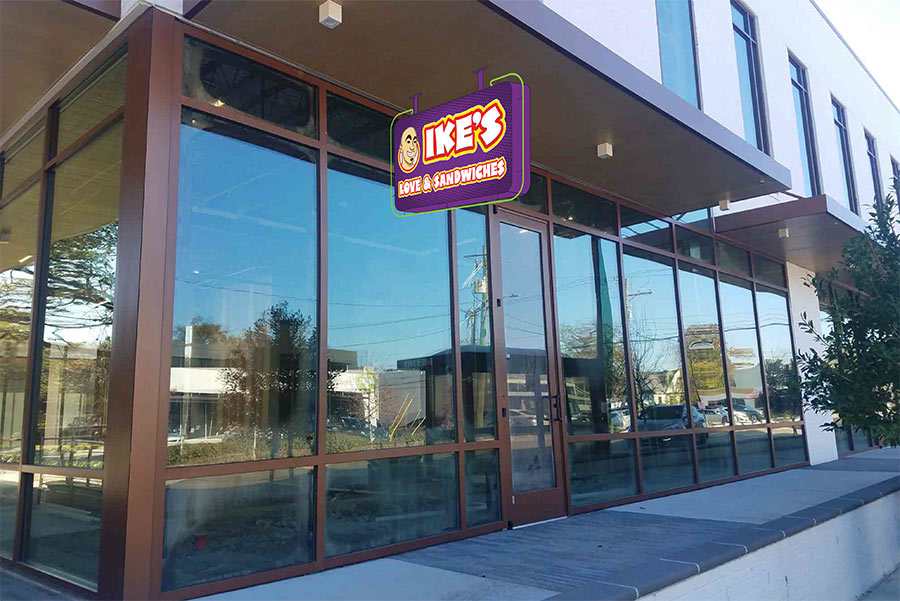
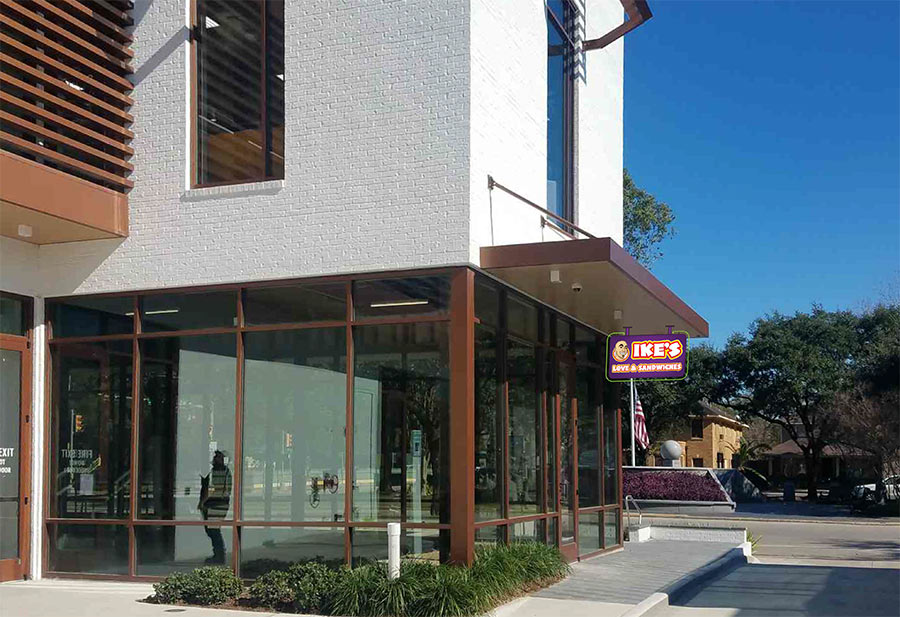

The founder and public face of 4-state sandwich shop Ike’s Sandwiches, Ike Shehadeh, is about to have his bald, goatee-ed likeness installed in 3 more spots: on the north (top), east, and south (above) sides of the new Heights Central Station shopping center at Heights Blvd. and 11th St. The restaurant signed a lease last year to move into the complex’s east building — reported The Leader‘s Betsy Denson — where it’ll neighbor Shine in the Heights salon, the bakery known as Tiff’s Treats, and 2 forthcoming businesses: Ocean Juice and women’s clothing store RichGirls Boutique.
They all sit across from a new Kolache Shoppe drive-thru and next door to the building Dish Society plans to split with a dentist:
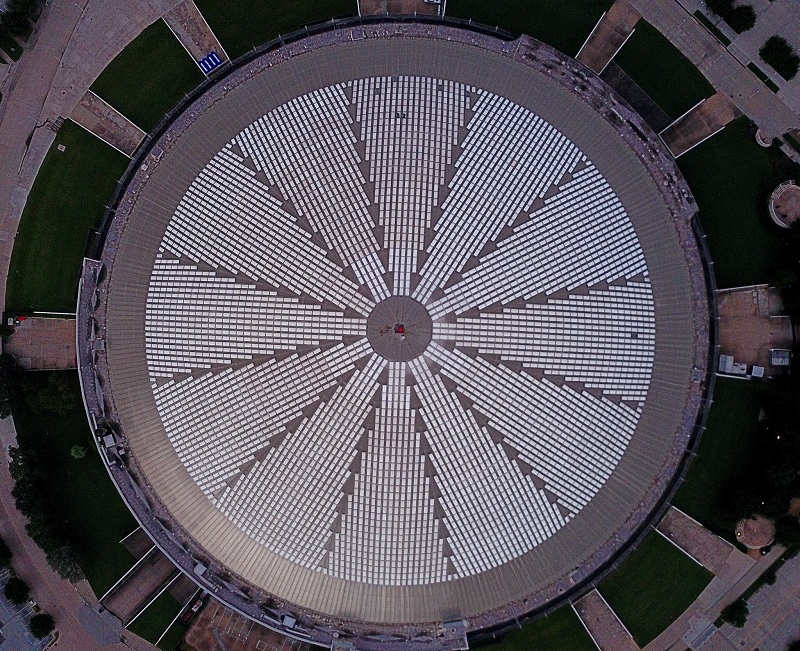
While hammering out the details of the Astrodome’s climate control system back before the building existed, members of the design team planned for some pretty bizarre weather not just outside it, but inside its 9.5-acre interior as well. According to I.A. Naman, whose firm designed the stadium’s air conditioning, “An experience had been reported previously regarding large dirigible hangars where unusual weather conditions were reported to have resulted in rainfall inside the hangar, even though it was not raining outside.” He wasn’t joking. “There was speculation that we might have such a situation in the stadium where fog, haze, self-generated turbulence in the nature of a tornado, cloud formations or even rain, might conceivably be experienced,” he wrote in 1966. “Was this something which really could happen or was it only a fear with no real basis?”
That the air inside the stadium would likely be filled with tobacco smoke made things even more complicated. If the smoke were to form a cloud of sufficient density, the engineers worried that it might obscure the audience’s view of what they came to see. “It was impractical to try to eliminate the smoke cloud entirely,” wrote Naman. So the question became: How much smoke could there be before the action on the field became too hard to follow? To find out, “A simple experiment was arranged,” he wrote. A few engineers sat down inside a sealed glass box. Outside the box, an attendant flicked on a color movie of a baseball game. Slowly and carefully, smoke was piped into the box until the engineers could no longer discern the game. A measurement was taken, indicating the maximum amount of haze a spectator could conceivably put up with. It became the target level that the design team strove to meet.
In order to reach it, they concluded:

