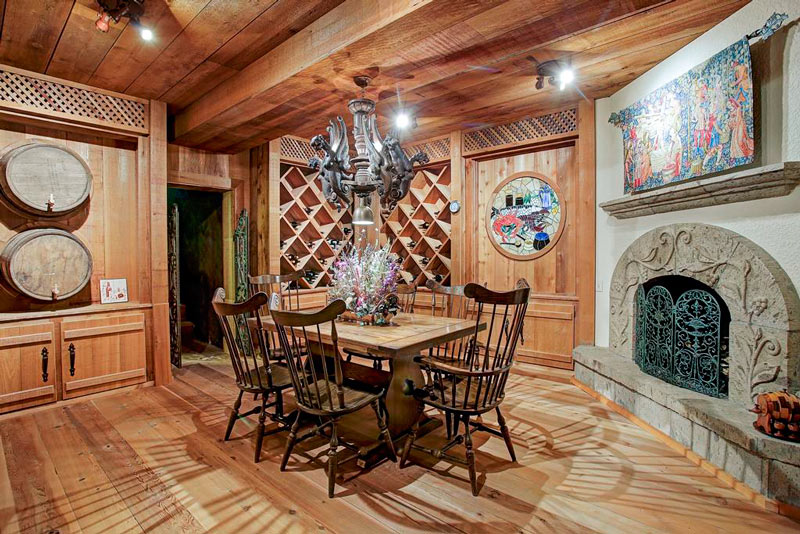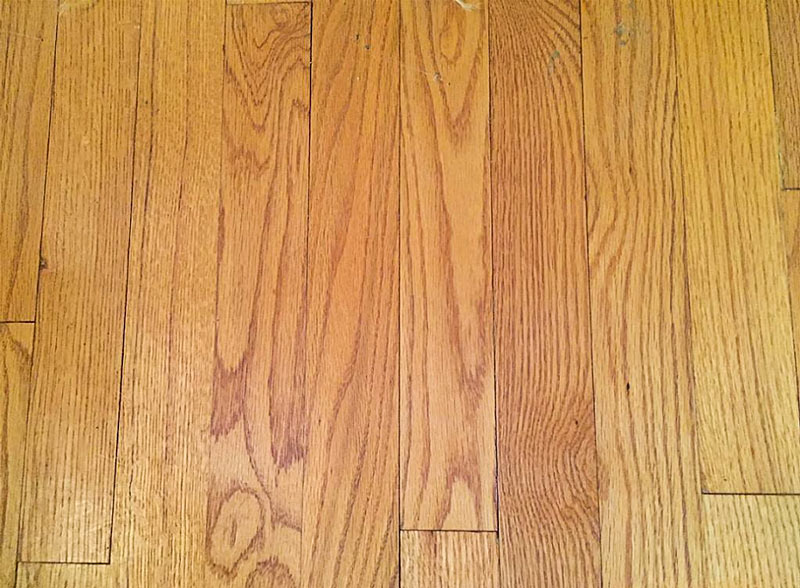
- 3605 Del Monte Dr. [HAR]

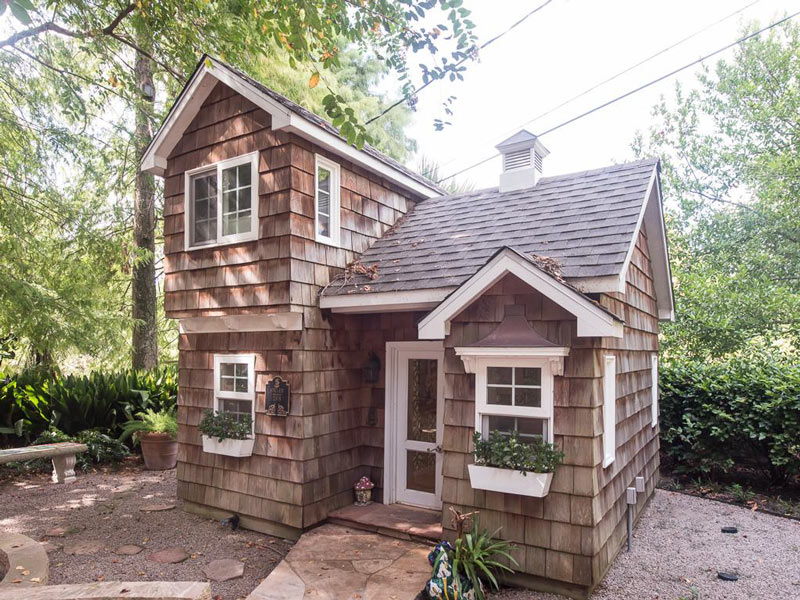
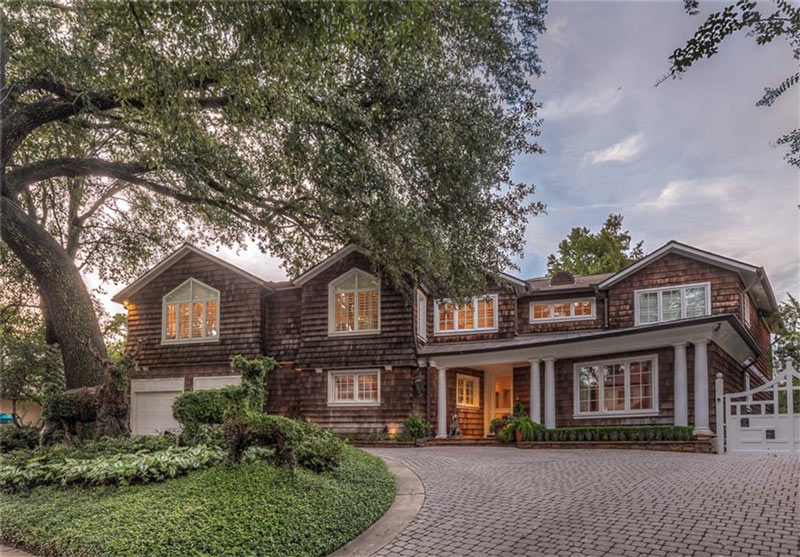
The air-conditioned 2-story playhouse at 36 Tiel Way is on the market as of last Friday, along with its 5-bedroom mansion mate. The playhouse, featured as yesterday’s Home Listing Photo of the Day, was built back in 2011 by Kristi Schiller (the radio personality turned police-dog philanthropist formerly known as Lucy Lipps) and her husband. The playhouse includes running water, window planters, and a minifridge; the just-under-1-acre property backs up to Buffalo Bayou and also plays host to an outdoor kitchen and a saltwater pool.
Here’s the playhouse’s living room and upstairs, followed by a tour of the rest of the digs:
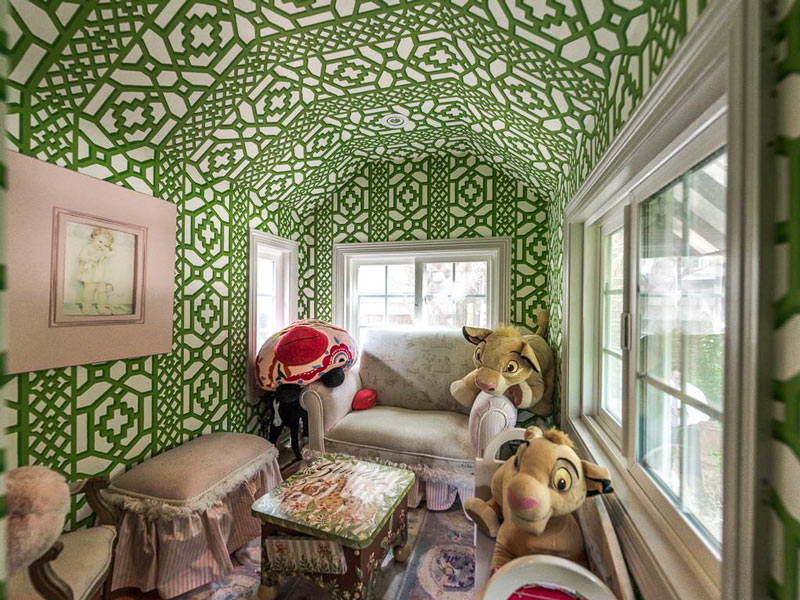
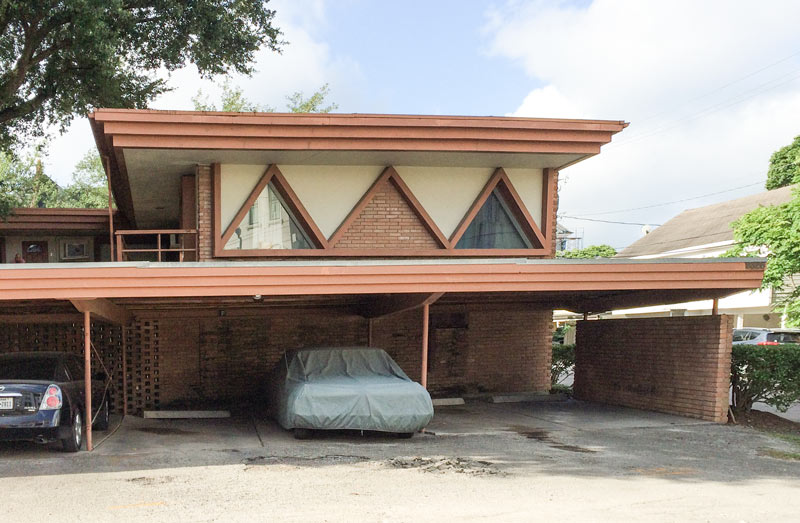
The above corner of Welch and Revere streets, which currently holds the 2-story River Oaks Manor condo complex, looks to be trading up for a much taller occupant: a 9-story condo midrise going by the name The Revere at River Oaks. A 6-story condo midrise project called Revere Park was previously planned at the corner of Mimosa and Revere, one block to the south; that project was denied several variance requests by the city last year, with objecting residents claiming the area couldn’t handle increased density.
River Oaks Manor (which is itself outside the boundaries of River Oaks) sits on a narrow rhomboidal lot to the southeast of the intersection; the building footprint’s slightly acute and obtuse angles are complemented by sets of triangular windows on several corner units. Kirksey Architecture’s design for the proposed midrise structure seems to stick more firmly rectilinear shapes, however:
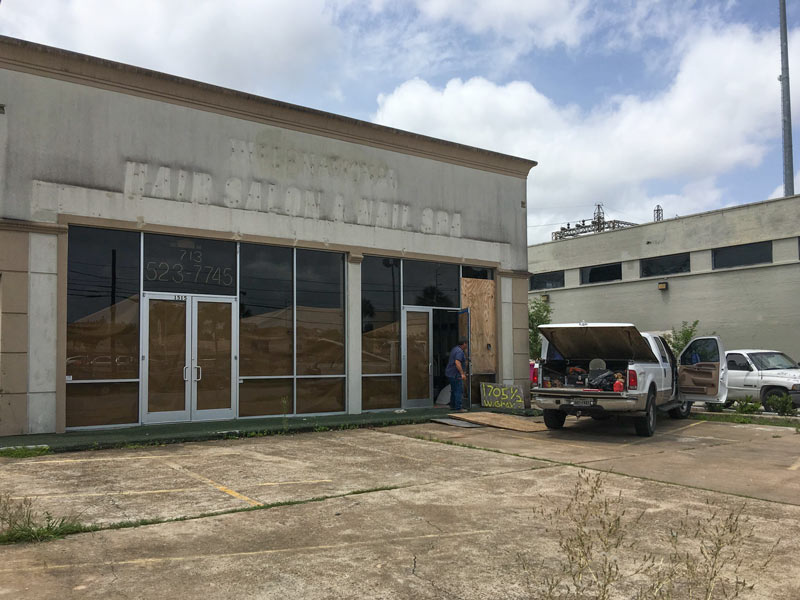
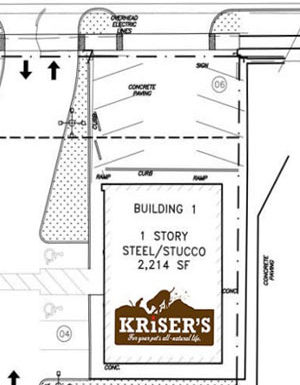
The Panera marker previously spotted all by its lonesome in the leasing flier for Braun Enterprises’ redevelopment of 1705 W. Gray has picked up a companion in the form of the Kriser’s Natural Pet logo. The marker for the grain-averse pet supply and grooming store now appears on the freestanding former home of International Hair Salon & Nail Spa (shown above), previously marked up in Braun’s renderings as a possible coffee shop.Â
The reader who snagged the shot above also spent some time sniffing around the back and sides of the complex (to be known as the River Oaks Collection). The wall in the shot below is starting to get its coat of grey paint cleaned off to match the mottled brick exterior shown in the redo renderings:
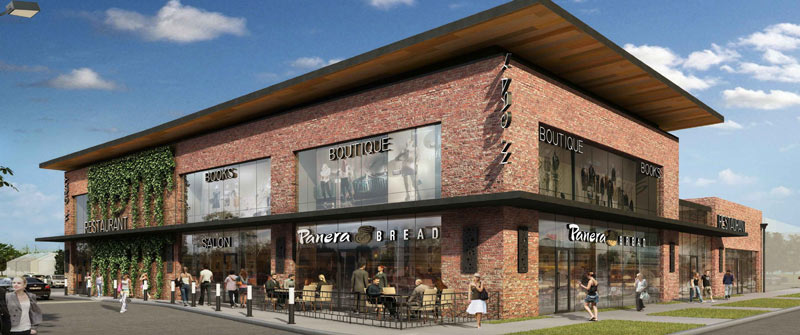
Here’s a look at renderings of redeveloper Braun Enterprises‘s plans for some of its holdings just east of the intersection of W. Gray St. with Dunlavy down the street from the River Oaks shopping Center. The view above shows preliminary plans for the makeover of 1705 W. Gray St., which has also been collecting various light building and demo permits issued for the past few months.
The drawings currently on Braun’s leasing fliers (dubbing the center the River Oaks Collection) shows a Panera Bread settled in at the corner once occupied by Zephyr Hair and Chateau Grooming. Other potential future businesses are depicted in a more minimalist manner; the words books and boutique appear on the second floor space previously housing Passport, Photo & Visa Service Center, while salon and restaurant fill out the ground floor offerings.
Below is a site plan of the center, including the freestanding former home of International Hair Salon & Nail Spa, on the right across a driveway:


A more permanent fence has taken over for the one previously wrapped around the lot at 3482 Inwood Dr., where possibly-murdered apartment tycoon and singer Harold Farb was midway through building a house for himself and his wife at the time of his death in 2006. The property initially hit the market partial-house-and-all, with the expectation that future buyers could finish up the construction of a 17,404-sq.-ft. estate overlooking the River Oaks Country Club’s golf course. After a steady price decay from $14.75 million to about $10 million by mid-2010, tactics changed; the property got a demo permit and a subsequent smoothing over, and was relisted in October of 2012 (and again in December of 2014, then to the tune of just under $9 million).
The fully re-undeveloped land hit the market again last Thursday, now for $8.5 million, Here’s the current view of the front gate, and what’s inside it:
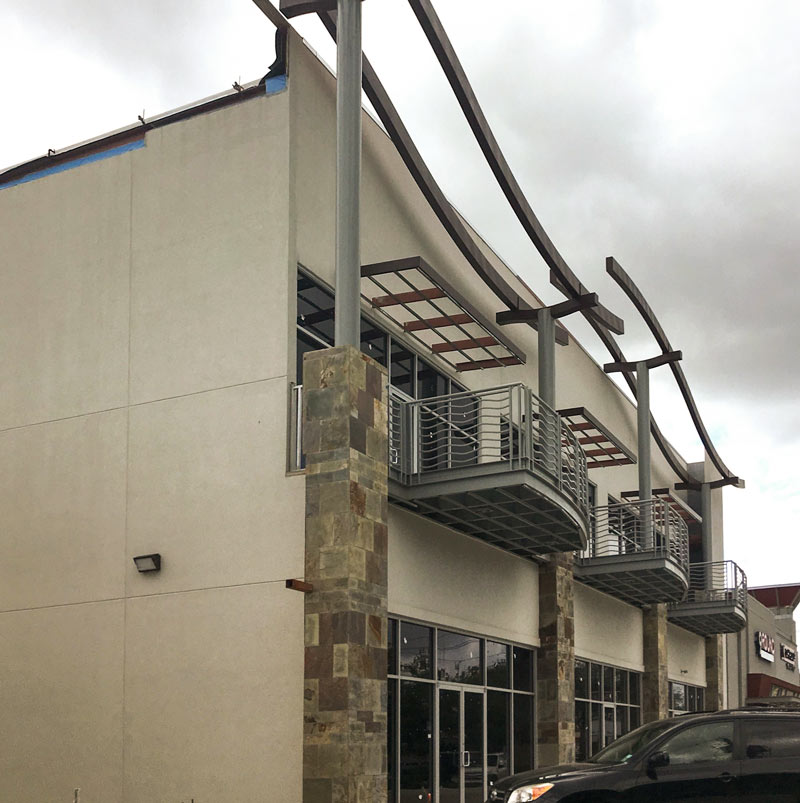
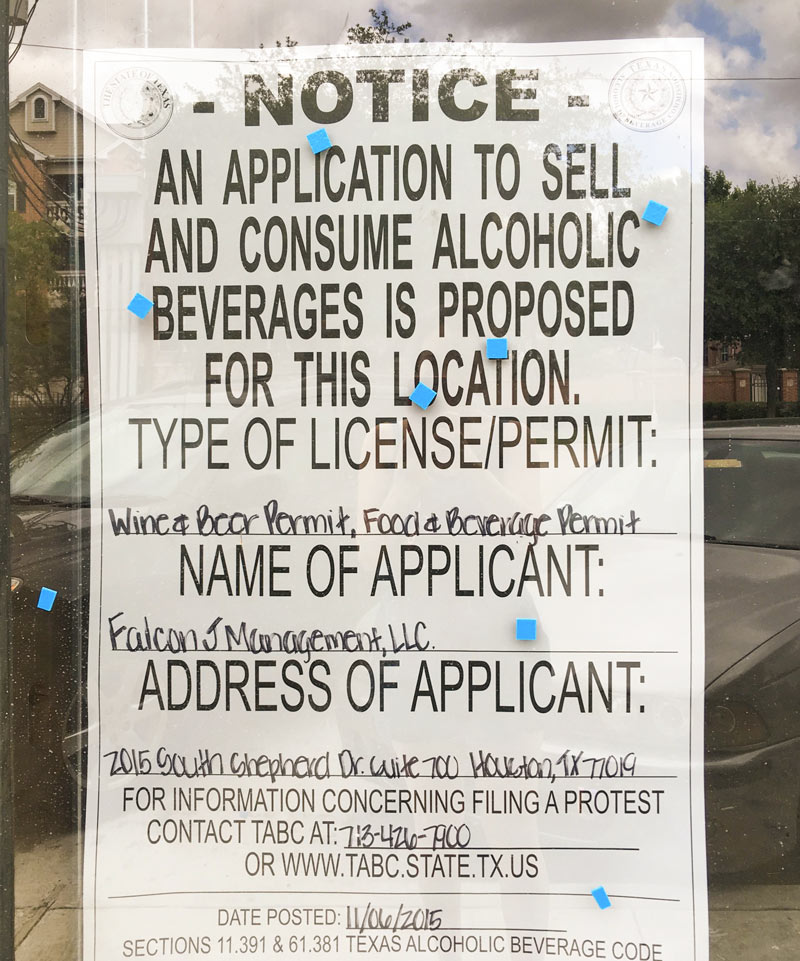 The first 2 waves of decorative railing are now stretching north off the edge of the new building at 2015 S. Shepherd Dr., the first half of the Shepherd Commons shopping center planned for the site. Per the renderings released back in 2013 , the 3rd and 4th waves should follow after the Hot Bagel Shop and River Oaks Nails jump ship from the original single-story strip center immediately to the north at 2009 S. Shepherd; after that, the old structure is slated for demolition to make way for part 2 of the new one.
The first 2 waves of decorative railing are now stretching north off the edge of the new building at 2015 S. Shepherd Dr., the first half of the Shepherd Commons shopping center planned for the site. Per the renderings released back in 2013 , the 3rd and 4th waves should follow after the Hot Bagel Shop and River Oaks Nails jump ship from the original single-story strip center immediately to the north at 2009 S. Shepherd; after that, the old structure is slated for demolition to make way for part 2 of the new one.
Back in 2014, both businesses had plans to move into the space at 2015 S. Shepherd when it’s ready. (We Buy Gold, which wasn’t going to join in on the trip, has already been replaced in the old center by Cell Phone reStore).  Hot Bagel says it’s still planning to move in next door as soon as it can; a reader also spotted notice of an application submitted late last fall to sell food and drinks, including beer and wine, behind one of the site’s still-tape-dotted windows. The name on that application belongs to a corporate entity sharing an address with Fu Fu Restaurant in Dun Huang Plaza along Bellaire Blvd. at Beltway 8.
Visible in the background just south of the new building is kickboxing studio 9Round, followed by the Chipotle facing the corner of Shepherd with Indiana St. Here’s another look at what the center could look like after round 2 of construction gets knocked out:
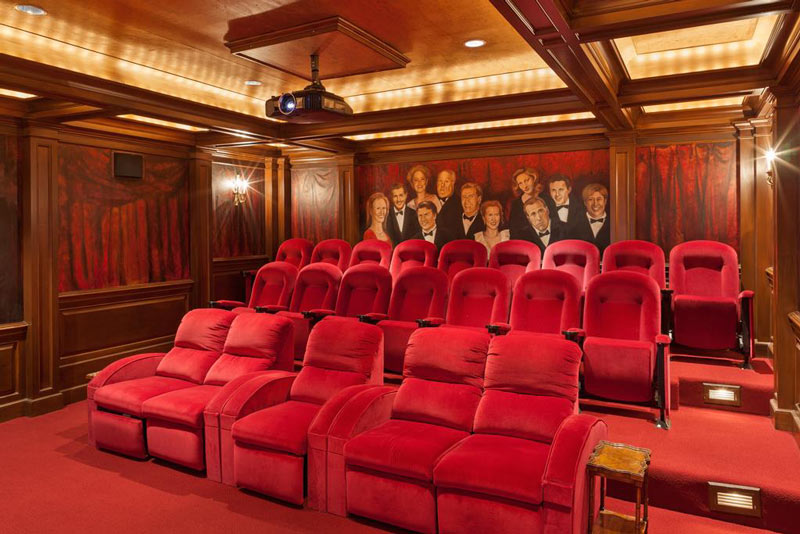
This 3-story Georgian  rolls out the red carpet at the corner of River Oaks Blvd. and Del Monte Dr.  Its 16,931 sq. ft. include a flexible 6-to-9 bedrooms, 10 full baths, and 5 half baths.  Built in 1939 on a 1.02 acre lot, this house premiered on the market in mid-October of 2015 at the price of $16.95 million.
Ready for a close-up?
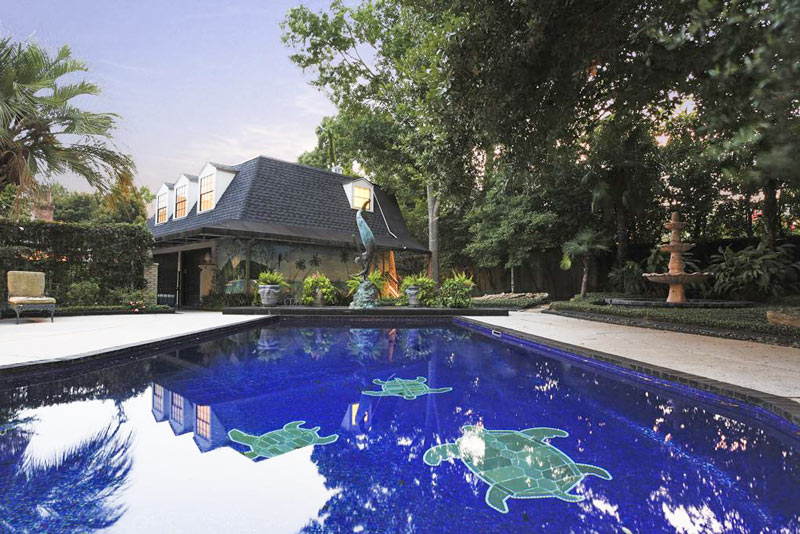
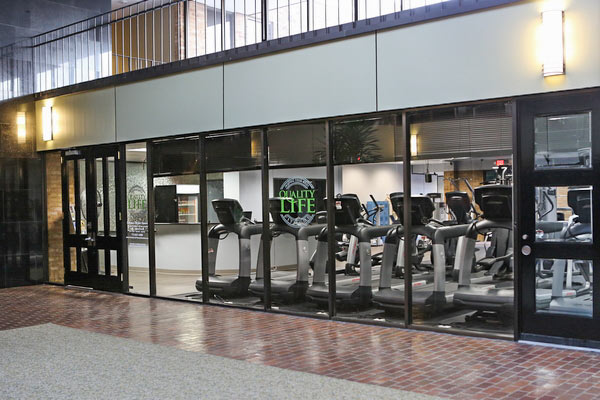
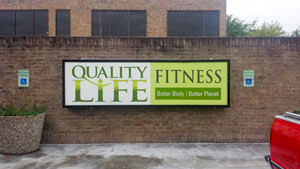
The Champions School of Real Estate’s former location at 4543 Post Oak Place Dr. is now home to Quality Life Fitness, which KPRC meteorologist Frank Billingsley and partner Kevin Gilliard transplanted recently from the southwest corner of Westheimer Rd. and Mid Ln. The space, less than a mile north of the gym’s previous strip center locale, has been refurbished and outfitted with a bamboo-floor studio for its new more-likely-to-be-on-the-ground clientele:
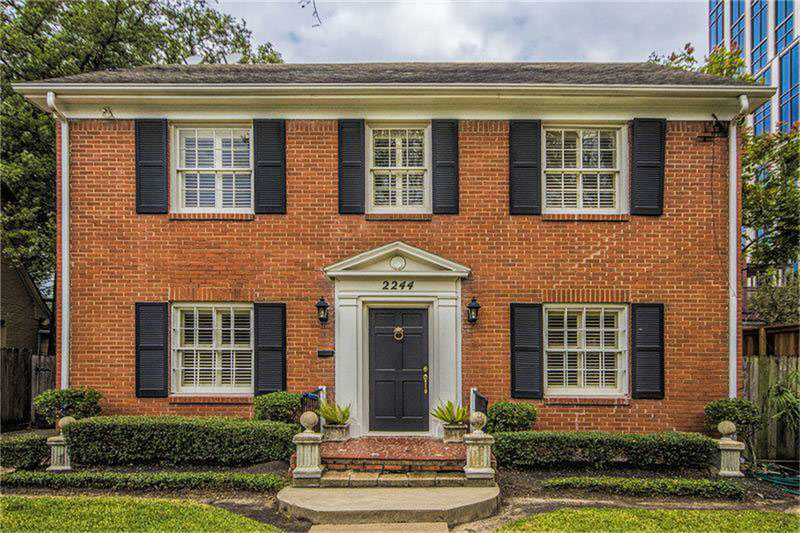
A reader notes that the 1938 house at 2244 Welch St. — just 60 ft. east of the new 17-story office tower neighbor at 2229 San Felipe (peeking in from the right in the frame above) — is up for sale. Renting residents of the house made the news during early construction of the “boutique” San Felipe Place highrise in 2014; the occupants complained of diesel fumes, noise, and structural damage to the property from equipment operating feet from the fenceline (including the giant crane planted in the lot next door). Hines’s efforts to patch up the neighborly dispute escalated from the hasty installation of “hobo-penthouse” plastic sheeting to an eventual payoff arrangement that helped the renting family move to Pearland around April of 2014.
The house went on the market for $789,000 last November, not long after the 2-time lawsuit-defying completion of the tower in September and the pickup of a handful of tenants. The Kinder Foundation announced in October that it would be leasing the top floor of the highrise, which can be seen peering in through the shutters in a few of the house’s listing shots:Â

The former home of the House of Pain’s developer is shown above in a world of hurt this morning, as a demo crew tackles the longtime residence of Oilers-turned-Titans owner K.S. “Bud” Adams Jr. at 3218 Del Monte Dr. in River Oaks. The Oklahoma-bred oil baron moved into the 6,604 sq.-ft. house with his wife in 1954; having survived his wife, Adams died alone at his desk in the house at age 90, in October of 2013Â — just days after the death of Bum Philips, the glory-days Oilers coach Adams hired and fired.
The demo permit for the building was issued on the 16th. According to the photographer, the shutters pictured above and below were long the same Columbia blue once donned by Houston fans:
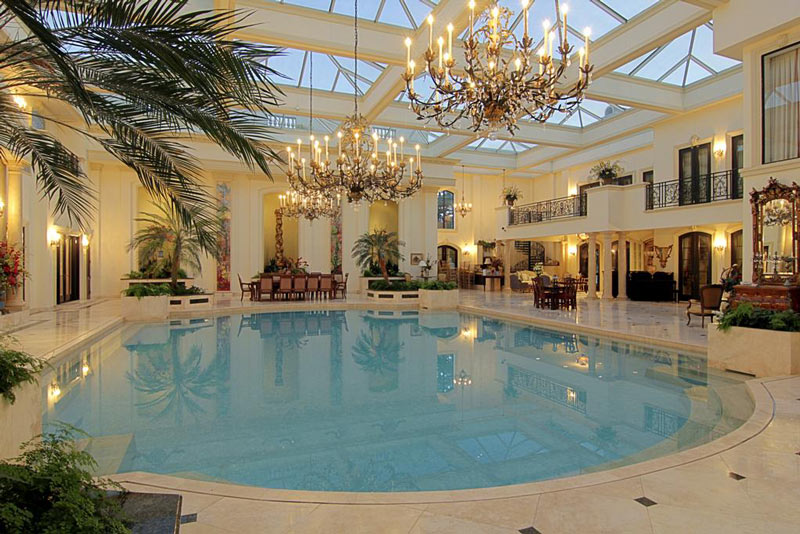
A natatorium nestles in the center of this $17.9 million home, once owned by Italian-born Cullen oil-heir Baron di Portanova. The 1968 house was expanded to more than double its size in the 1970s to enclose the backyard after the baron was unable to buy a famous Manhattan club for his wife as a birthday present. The 21,500 sq. ft. mansion has also reportedly hosted an extensive cast of characters, including a helicopter drop-in by James Bond (as played by Sir Roger Moore). The home contains 8 bedrooms, 9 full baths, and 3 half baths, and was listed on HAR in 2014 for 4 days; it was relisted in May of 2015 with a $1 million price drop.
