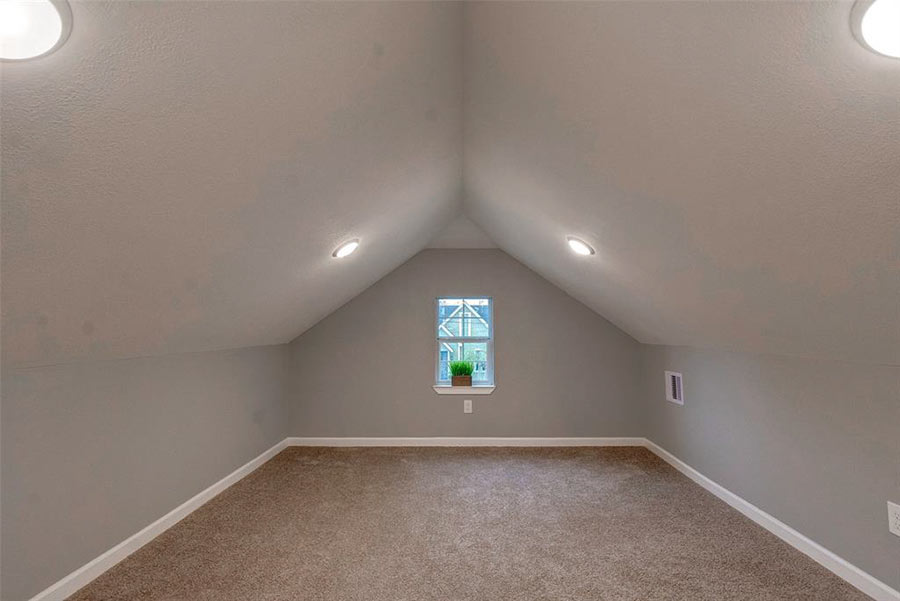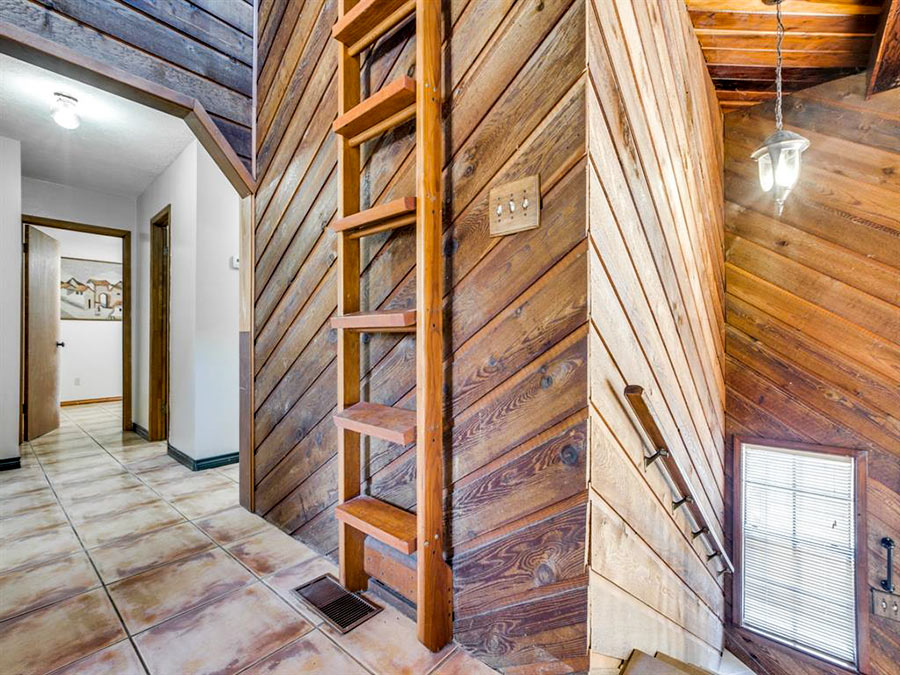
- 13123 Mariners Ct. [HAR]

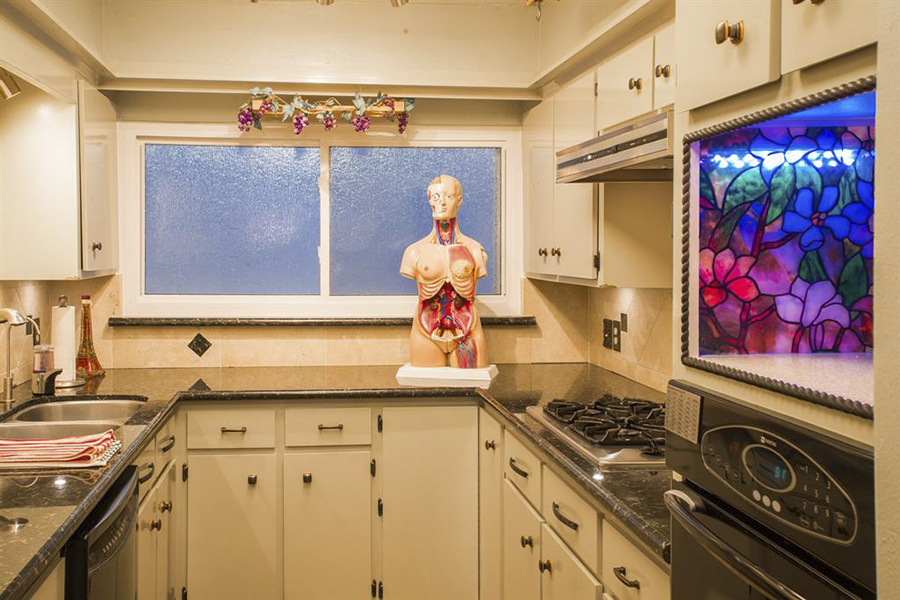
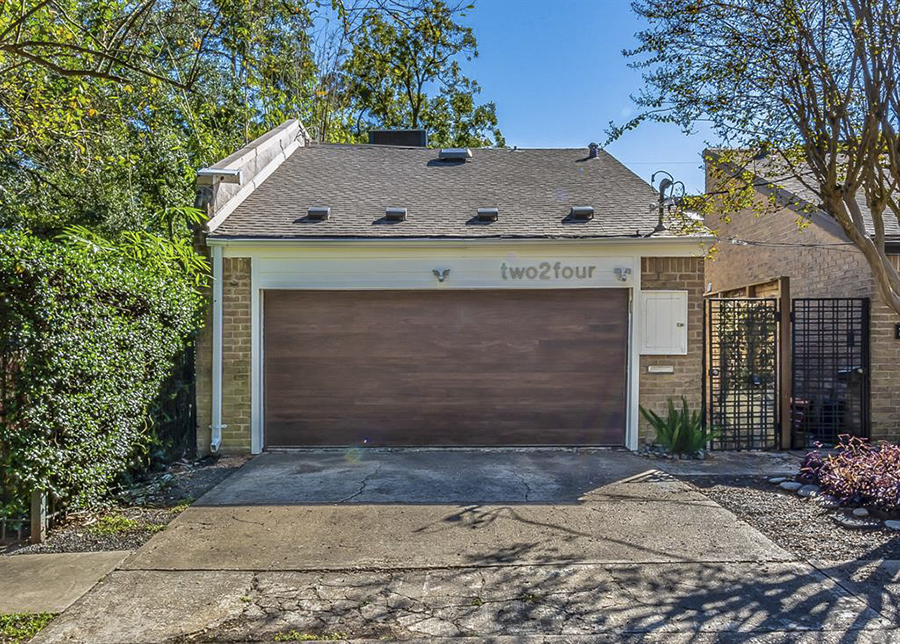
At least one resident of 224 Emerson St. doesn’t appear to be going anywhere. “The model” — dubbed Francis by the homeowners — “isn’t attached,” writes the listing agent, “but everything is negotiable.” His current kitchen counter hangout is tucked back on the ground floor of the condo — the furthest east of 6 on the block south of Hawthorne St. in Westmoreland — leaving the house’s more prominent spots available for other kinds of decor.
To get to the first one, head through the gate to the right of the garage door and step through the front door:
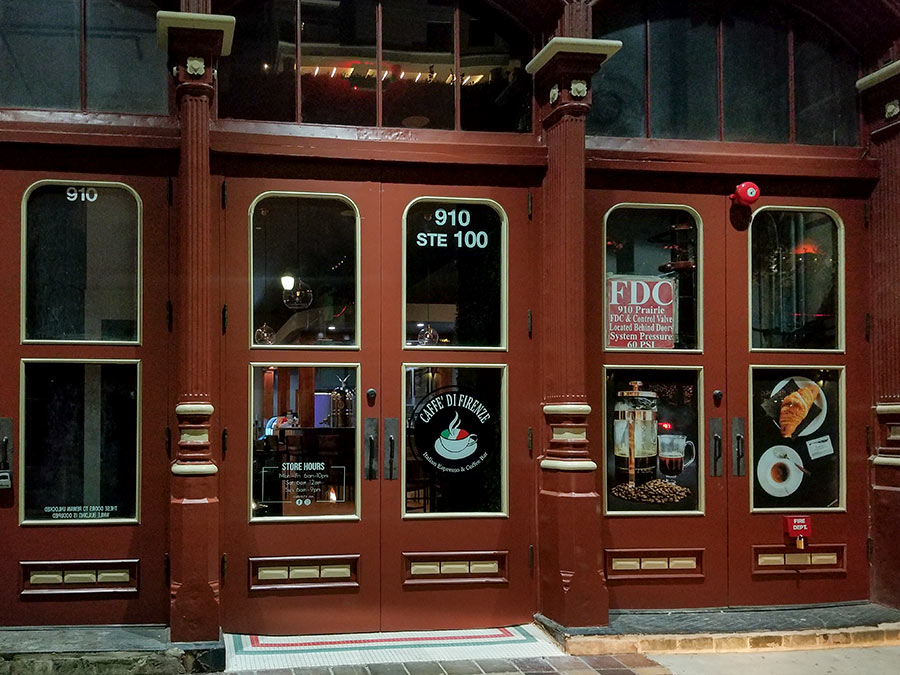
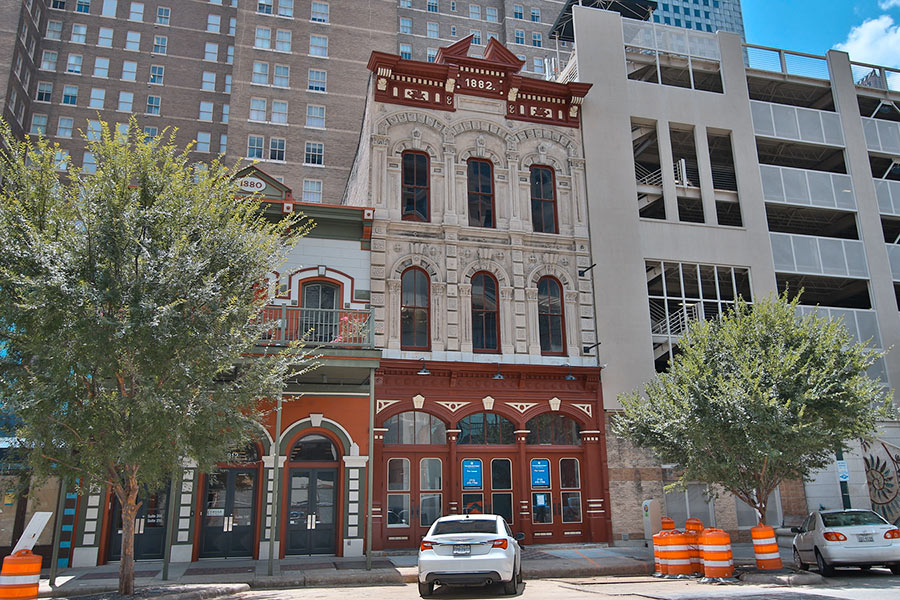
Note: We’ve appended a photo showing off Caffè Di Firenze’s espresso machine to the end of this story.
New signage is up in the windows of the Henry Brashear Building at 910 Prairie St. downtown on account of Caffè Di Firenze‘s recent move into the place. It’s now serving drinks and food inside and plans to do so on the outside, too, once the city signs off on permission for chairs and tables to go on the sidewalk. The photo at top shows the storefront pretty much the same as it’s been since going red in 2016. Except now some new tri-colored tiling peeks out from underneath the doors.
Inside, there’s this hashtagged wall of greenery:
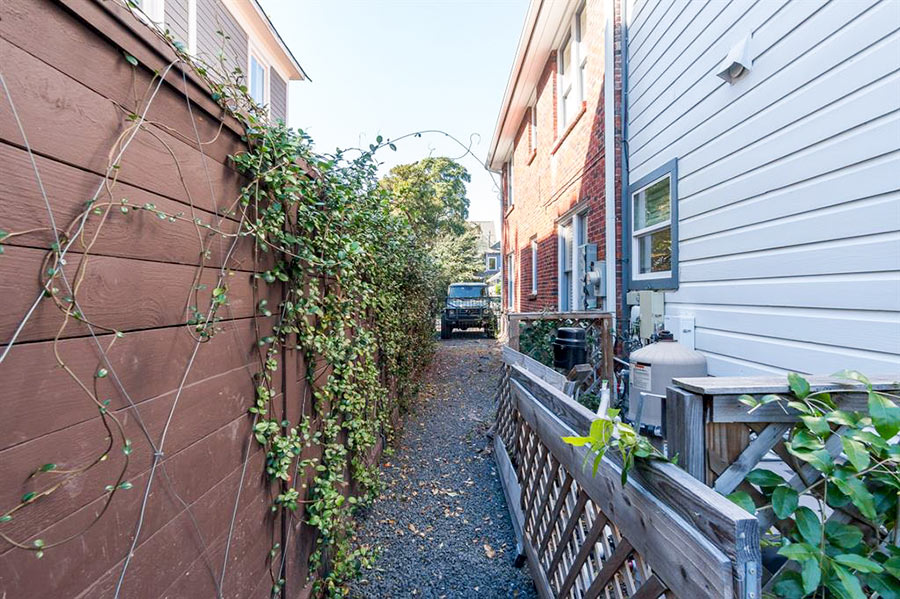
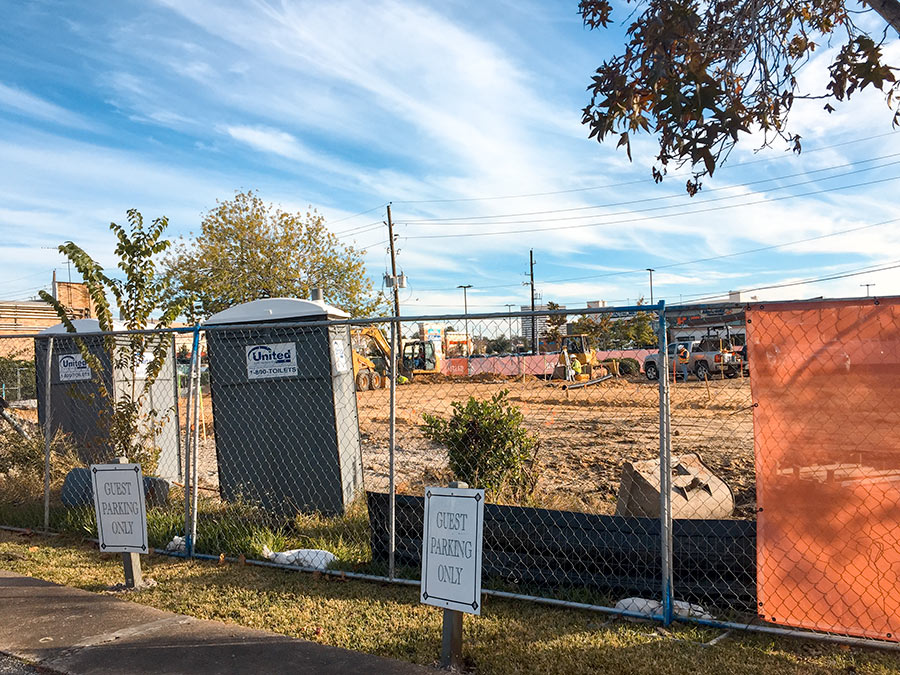
Here’s a toilet-side look at the new Regions Bank that’s going up at Fountain View and San Felipe in place of the Dino’s Texaco gas station torn down there in September. It’s a replacement of sorts for the bank’s shuttered branch inside 5005 Woodway, a lowrise office tower about a mile and a half away, near Sage Rd. It’s also one of 14 new branches the bank announced plans to open earlier this year, at which time it had 29 existing locations in the Houston area.
The new building hasn’t yet gotten off the ground, though excavators are busy prowling the half-acre site across from the Tanglewood H-E-B. The bank’s 20-year lease (with 4 consecutive 5-year renewal options) officially begins next March.
Photos: Swamplox inbox
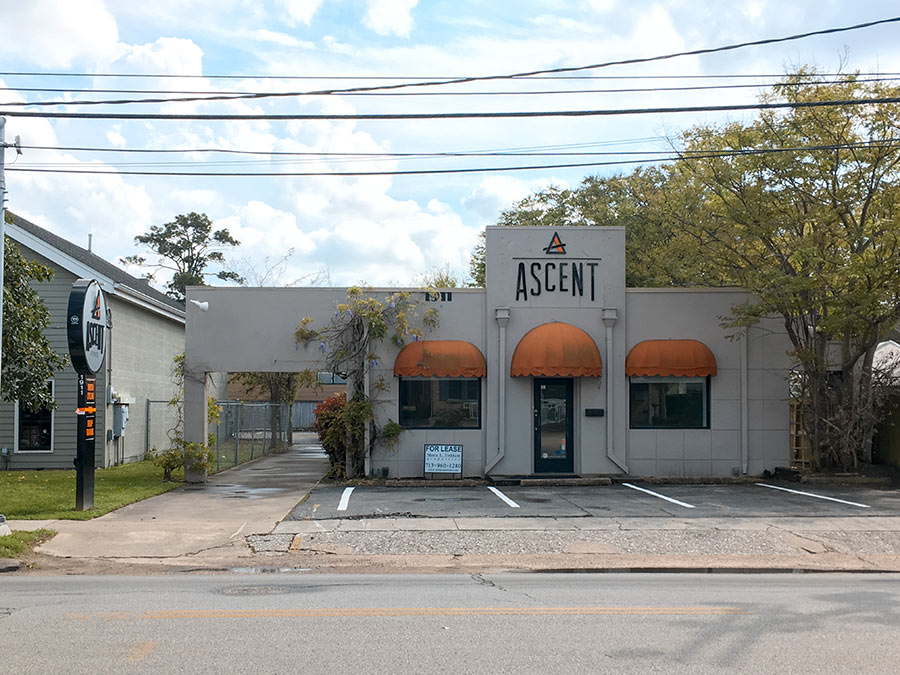
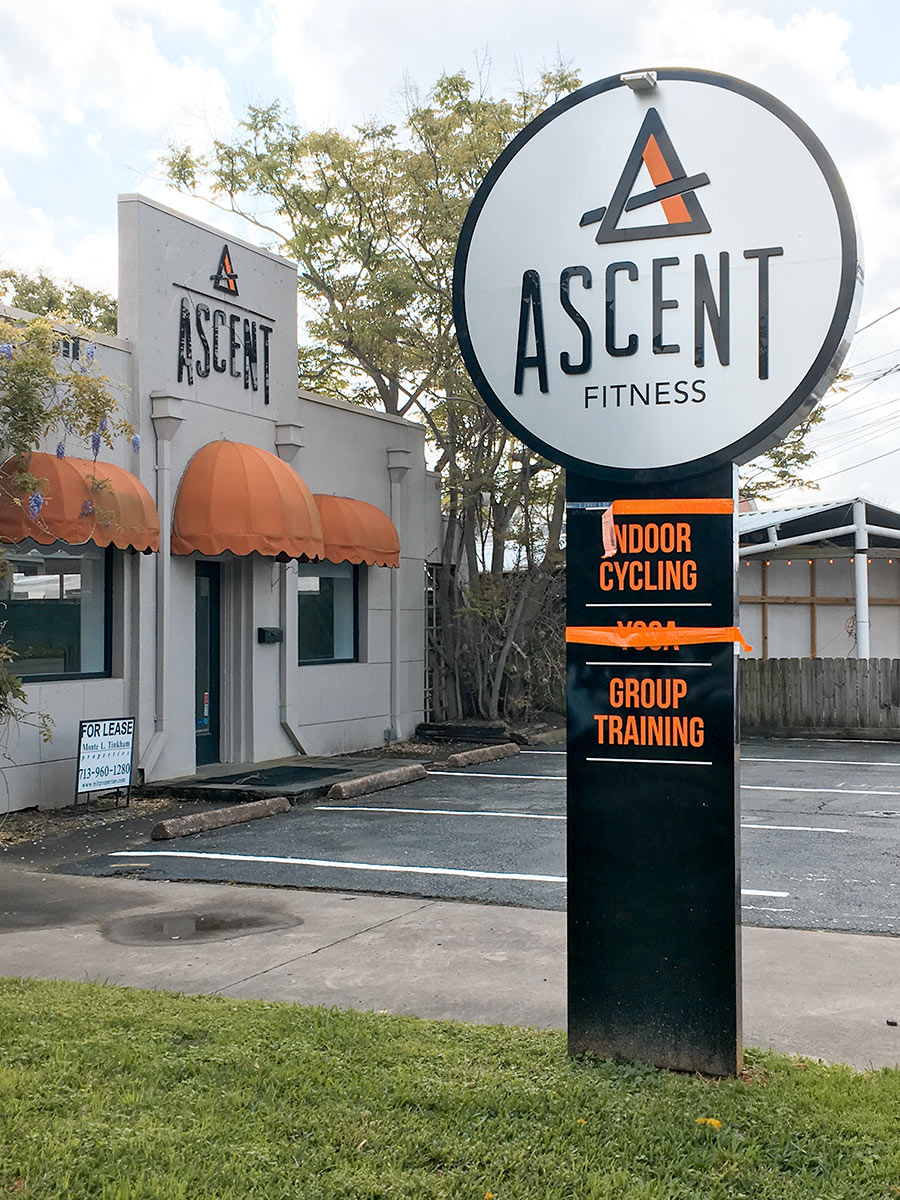
The former Ascent Fitness building next to West Alabama Ice House is taking on a new life as Blue Mambo Hair Salon, according to a building permit filed yesterday. The gym’s 3-year run in the 4,260-sq.-ft. space at 1911 W. Alabama ended last October following the on-site sale of all no-longer-needed exercise equipment. (It took over the building in 2015 from 713 Pilates, now located down the street in the strip center it shares with Siphon Coffee.)
“For lease” signs went up early this year around the property, which includes a back parking lot that wraps the next-door hardware store and kicks out onto Hazard St. That arrangement should give Blue Mambo a bit more space than it’s got currently in the Chelsea Market shopping center off Montrose Blvd., long rumored for some kind of highrise replacement.
Photos: Margo
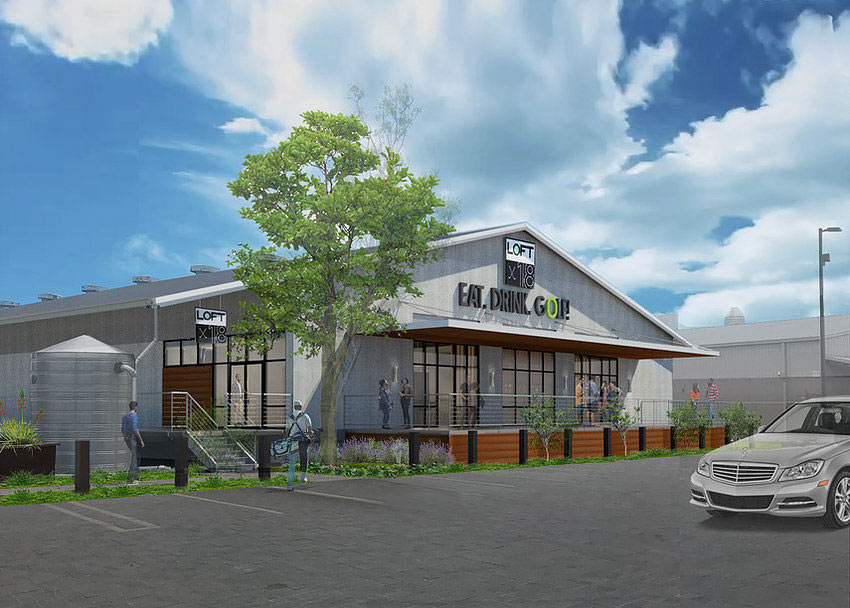

A new indoor golf venue is on its way into the Shops at Sawyer Yards, where it’s laid claim to the empty space marked “B” in the site plan above, adjacent to Sawyer St. It’ll be Loft18‘s first step outside Metairie, Louisiana, home to its only existing location. There, an array of 5 golf simulators — essentially turf teeboxes fronted by large video screens — offer customers 95 different courses to play. Along with bar and kitchen service, it’s all wrapped up within 7,000 sq.-ft.
The rendering at top shows what the west face of the converted warehouse building at 2313 Sawyer St. could look like once Loft18 gets situated. No building permits appear to have been filed yet on that address, however, HAIF users note that both a Houston-specific website and Facebook page for the business recently went live.
Rendering: Loft 18. Site plan: Lovett Commercial
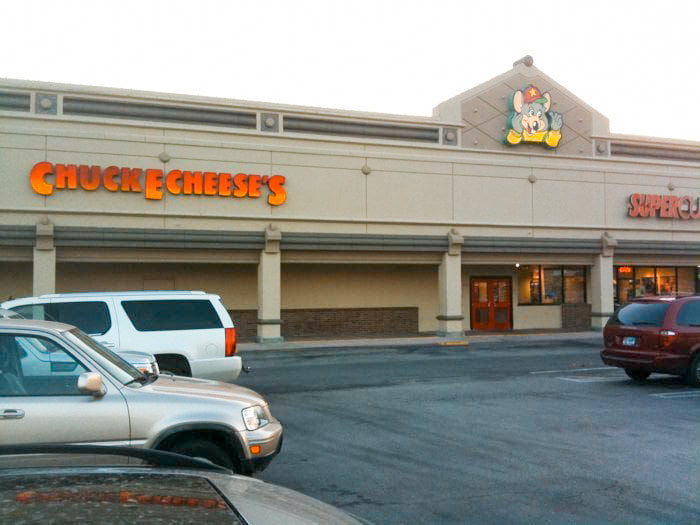
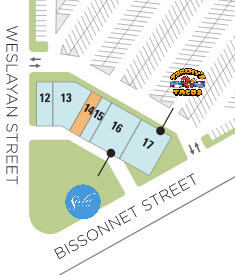
Work is underway to divvy-up the abandoned Chuck E. Cheese’s at the Weslayan Plaza shopping center into handful of new retailers. Among them: Torchy’s Tacos. It hasn’t fully materialized yet but looks good on paper in the updated site plan that Regency Centers is now showing off on its website. Next-door — and east of longtime tenant Skeeter’s Mesquite Grill — Sola Salon Studios (number 16) and Sally Beauty Supply (15) are also newcomers, themselves carve-outs from the former mouse-themed pizza and arcade joint as well.
It served its last slice earlier this year, by which time the house animatronic band — once a staple of all Chuck E. Cheese’ses — had presumably left the building. Company leadership axed the mechanical Pizza Time Players from all store locations last August, ending their 41-year nationwide run. “Back then,” Chuck E. Cheese’s top brass Tom Leverton told NPR’s Morning Edition, “kids’ expectations of technology were much, much lower.”
Photo: Phil L. Map: Regency Centers
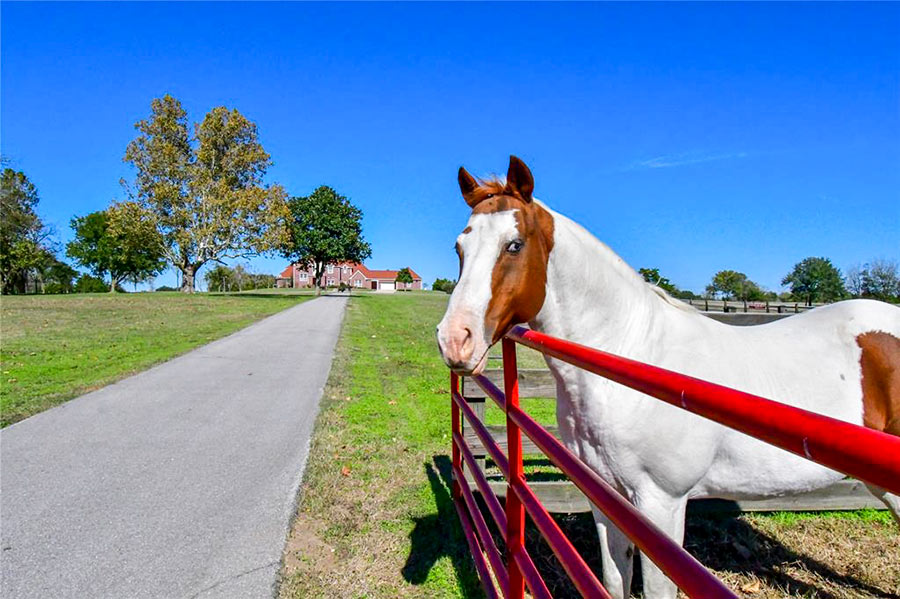
ESCAPE ROOM CHAIN NOW GETTING SETTLED IN MID MAIN LOFTS 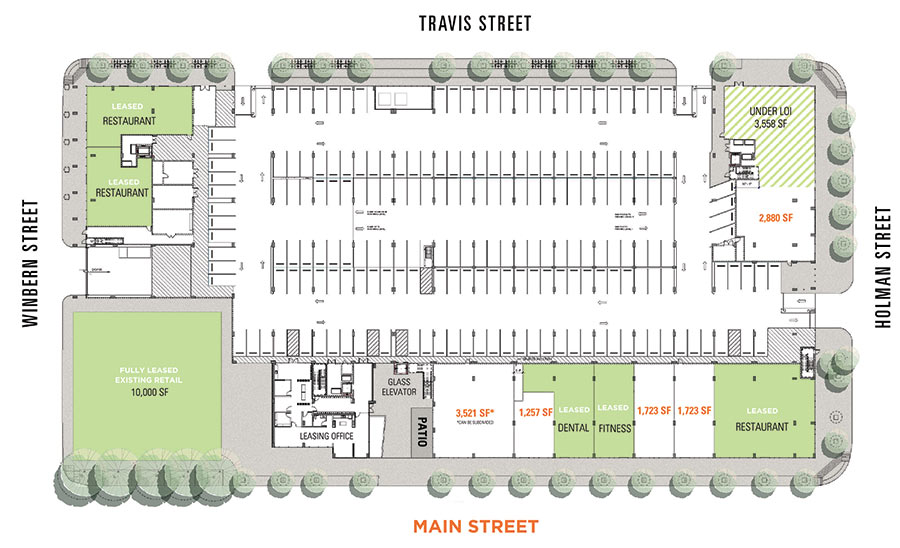 The latest tenant cropping up in the Mid Main Lofts’ Main-St. side: Project Panic, a 3,395-sq.-ft. escape room venue. Judging from the size and layout of the chain’s other Houston location at Fry Rd. and Park Row Dr. — home of zombie-apocalypse-, ski-resort-, abandoned-school-, and hospital-themed challenges — the new spot will probably house multiple rooms. It’s going in between Kura Revolving Sushi Bar’s corner restaurant off Holman St. and the recently-opened URBN Dental office a few doors south of it. [Previously on Swamplot] Map of Mid Main Lofts’ ground floor: LoopNet
The latest tenant cropping up in the Mid Main Lofts’ Main-St. side: Project Panic, a 3,395-sq.-ft. escape room venue. Judging from the size and layout of the chain’s other Houston location at Fry Rd. and Park Row Dr. — home of zombie-apocalypse-, ski-resort-, abandoned-school-, and hospital-themed challenges — the new spot will probably house multiple rooms. It’s going in between Kura Revolving Sushi Bar’s corner restaurant off Holman St. and the recently-opened URBN Dental office a few doors south of it. [Previously on Swamplot] Map of Mid Main Lofts’ ground floor: LoopNet
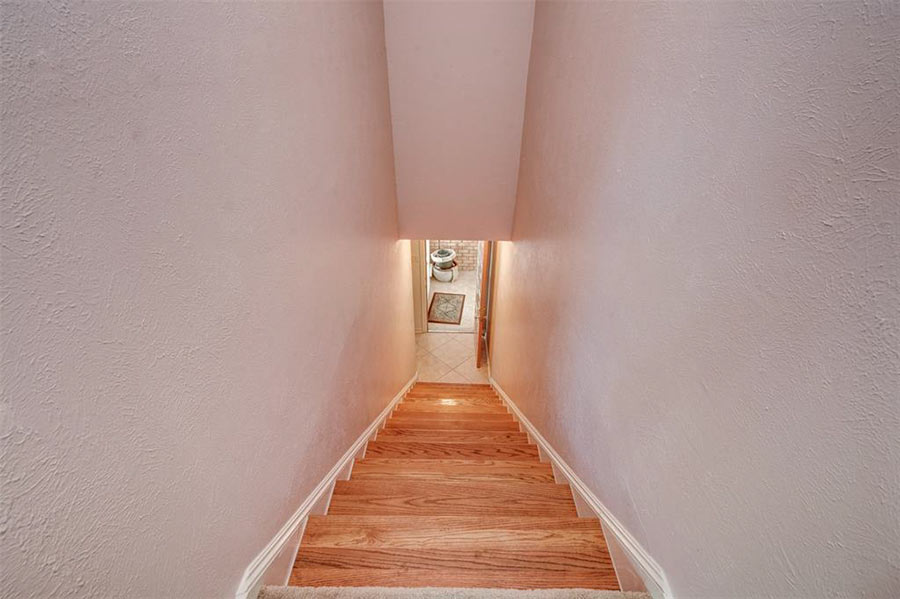
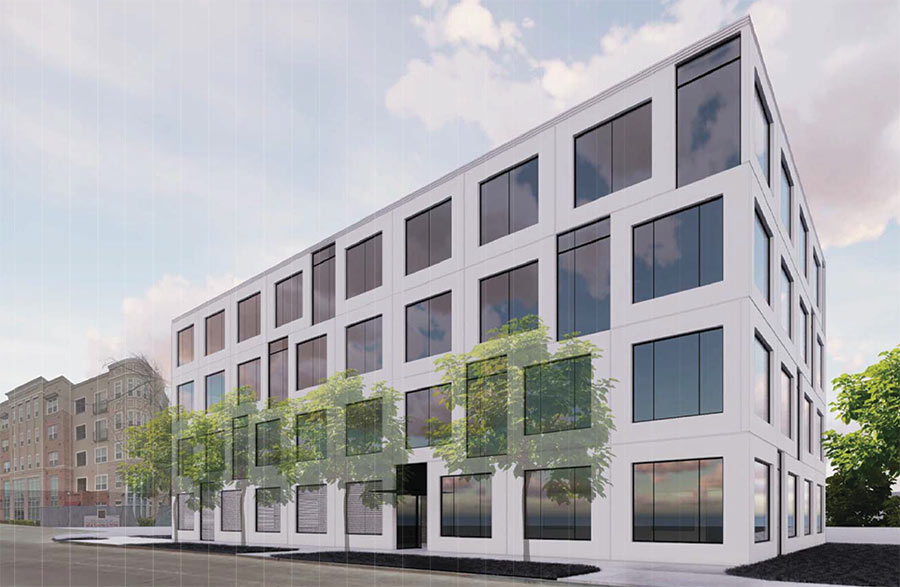
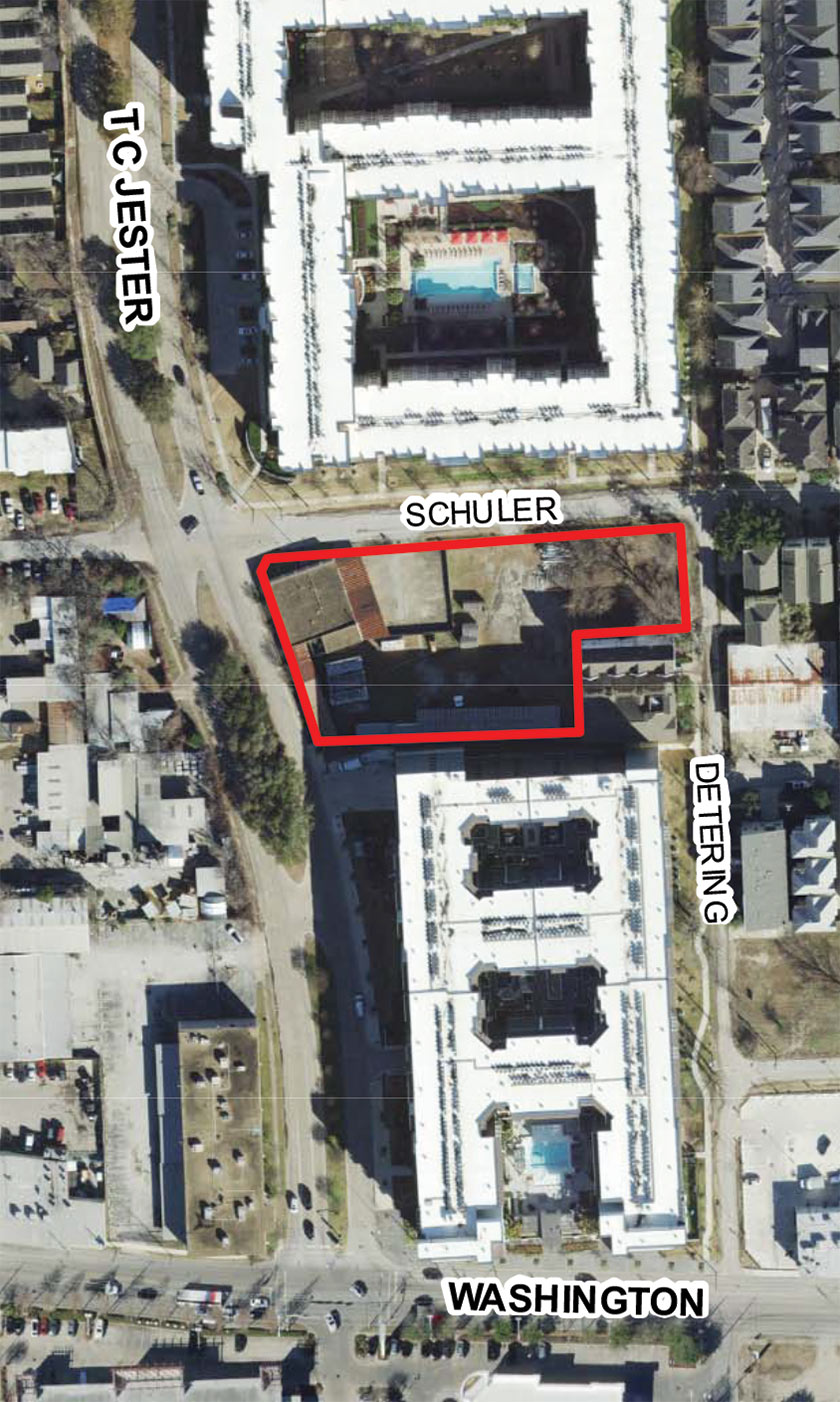
Here’s an eastward look at the new office building that could tuck in between the District at Washington and Pearl Washington apartments along T.C. Jester Blvd. north of Wash Ave. Not pictured: the parking garage and adjacent parking lot that the developer proposes to build — both to the north along Schuler St. Last week, Houston’s planning commission deferred a variance request for the site, calling the 3 curb cuts the developer had proposed along Schuler St. “excessive” and recommending it get rid of at least one before resubmitting plans.
Marshall Construction’s office and yard complex occupies the site right now and includes a southeastern carve-out for a couple of townhomes along Detering St.
PHOENIX TOWER DOUBLING DOWN ON PARKING 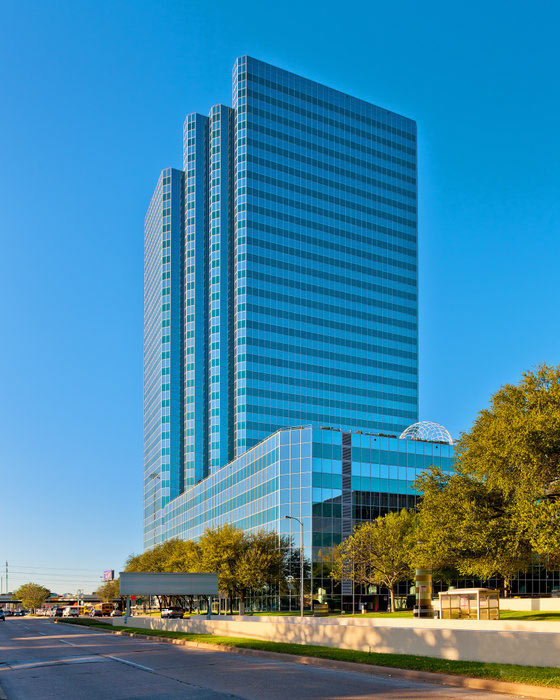 A new 8-story parking garage will be built next to the Phoenix Tower’s existing 8-story parking garage writes Ralph Bivins over at Realty News Report. The planned “garage annex,” he reports, “will adjoin Phoenix Tower’s original eight-story garage and also provide direct, covered access to The Hub,” the restaurant-heavy core of Greenway Plaza, between Buffalo Spdwy and Edloe St. Architect HOK has already signed up for the project, which the developer says should start before the end of the year. [Realty News Report] Photo: Parkway Properties
A new 8-story parking garage will be built next to the Phoenix Tower’s existing 8-story parking garage writes Ralph Bivins over at Realty News Report. The planned “garage annex,” he reports, “will adjoin Phoenix Tower’s original eight-story garage and also provide direct, covered access to The Hub,” the restaurant-heavy core of Greenway Plaza, between Buffalo Spdwy and Edloe St. Architect HOK has already signed up for the project, which the developer says should start before the end of the year. [Realty News Report] Photo: Parkway Properties
