COMMENT OF THE DAY: BLAME IT ON THE TUNNELS 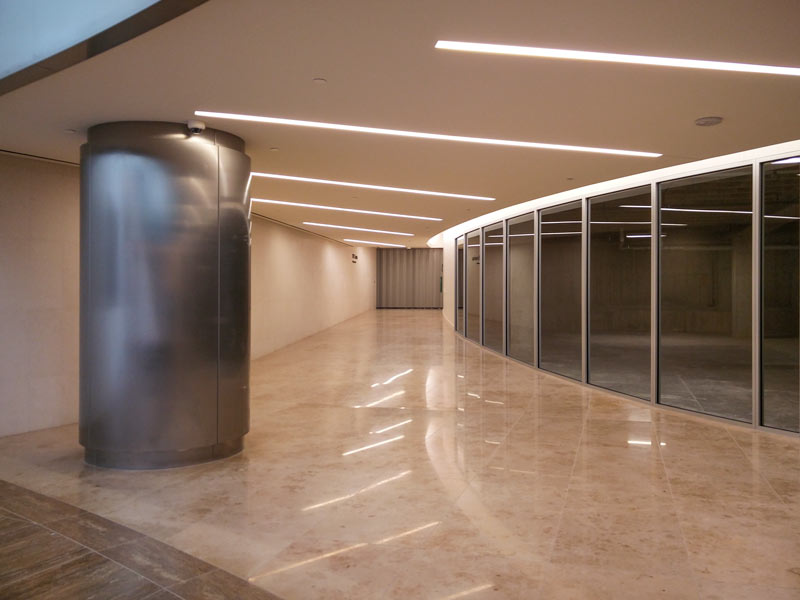 “If you’ll forgive a play on words, the tunnel system is undermining Downtown’s bid to become a livable, walkable destination. The restaurants and businesses that occupy the tunnels skim the cream of the workforce during business hours on weekdays, then are sealed off from the public on evenings and weekends. Given the price of real estate and rents downtown, and that street level businesses have to survive on the evening and weekend trade to [stay in business], and the fact that so many buildings are inhospitable to pedestrians (many have only two street level entrances on an entire block) — retrofitting Downtown into a livable space is not going to be easy. There are exceptions: Market Square and stretches of Main Street. But for the most part, that which has already been built is an impediment to filling this donut hole.” [Big Tex, commenting on Comment of the Day Runner-Up: The Hole in the Donut] Photo of Lamar Tunnel: Swamplox inbox
“If you’ll forgive a play on words, the tunnel system is undermining Downtown’s bid to become a livable, walkable destination. The restaurants and businesses that occupy the tunnels skim the cream of the workforce during business hours on weekdays, then are sealed off from the public on evenings and weekends. Given the price of real estate and rents downtown, and that street level businesses have to survive on the evening and weekend trade to [stay in business], and the fact that so many buildings are inhospitable to pedestrians (many have only two street level entrances on an entire block) — retrofitting Downtown into a livable space is not going to be easy. There are exceptions: Market Square and stretches of Main Street. But for the most part, that which has already been built is an impediment to filling this donut hole.” [Big Tex, commenting on Comment of the Day Runner-Up: The Hole in the Donut] Photo of Lamar Tunnel: Swamplox inbox
Neighborhood
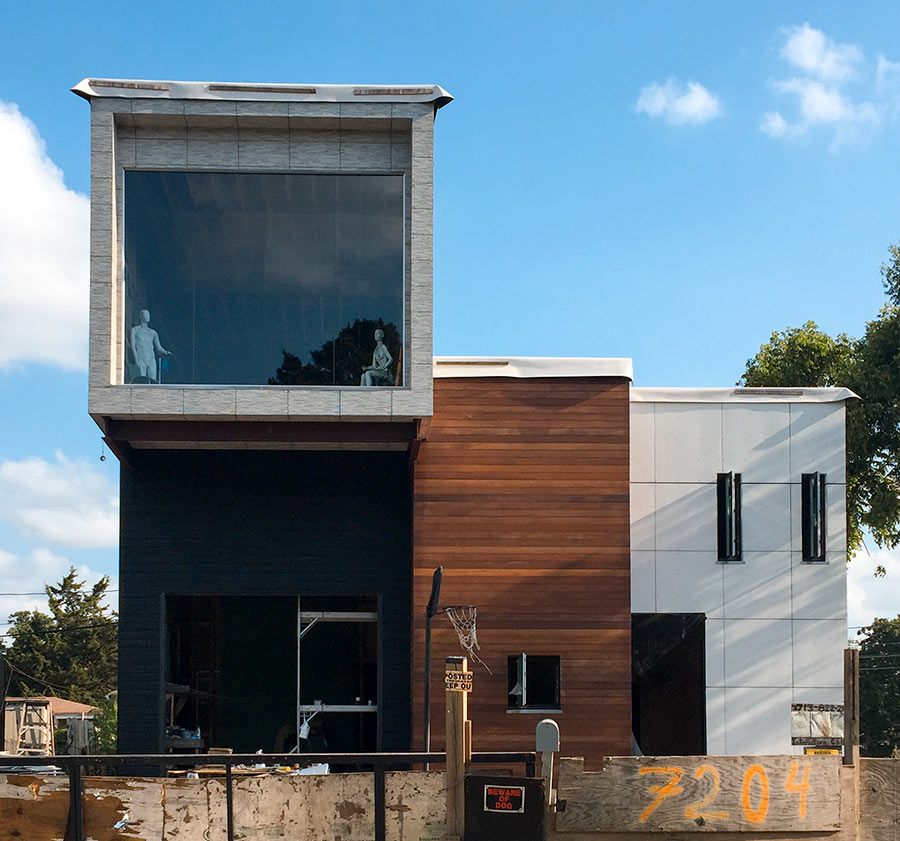
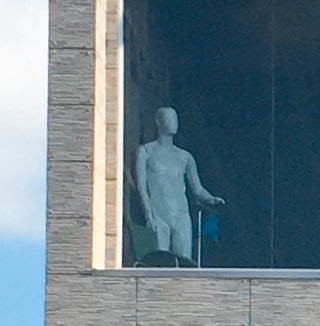
The dramatic remake of a 1941 single-story is winding down on the corner of McHenry and Carothers streets, and one plastic couple has now stripped down completely and headed inside the building. From the glass picture window upstairs, you can see an unclothed male figure (shown in the closeup) on the left, who bears a striking resemblance to one member of the mannequin construction team that had been at work (and arranged in various tableaus) in the house’s yard over the past few years.
His apparent female partner — on second glance — appears not entirely nude after all:
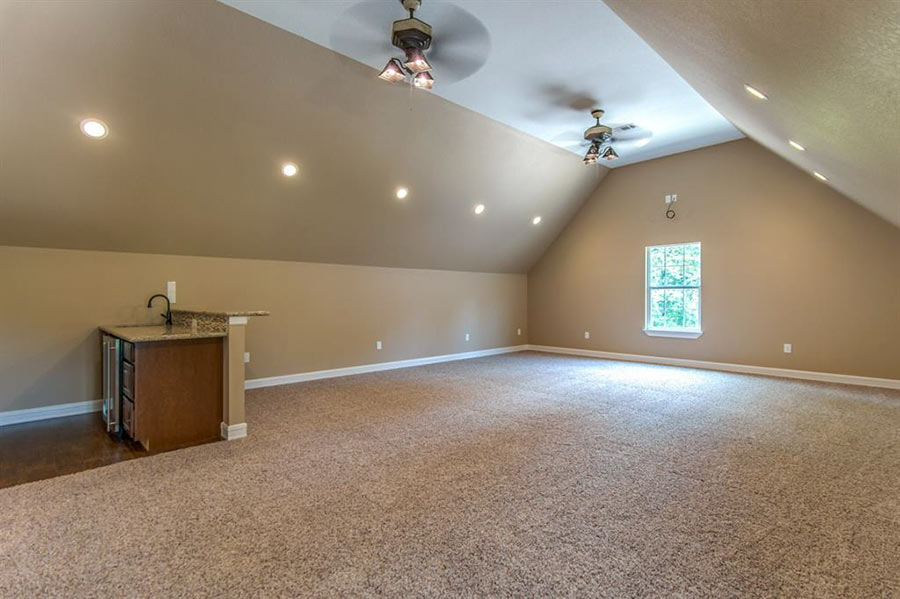
- 20 Oak Crest Cir. [HAR]
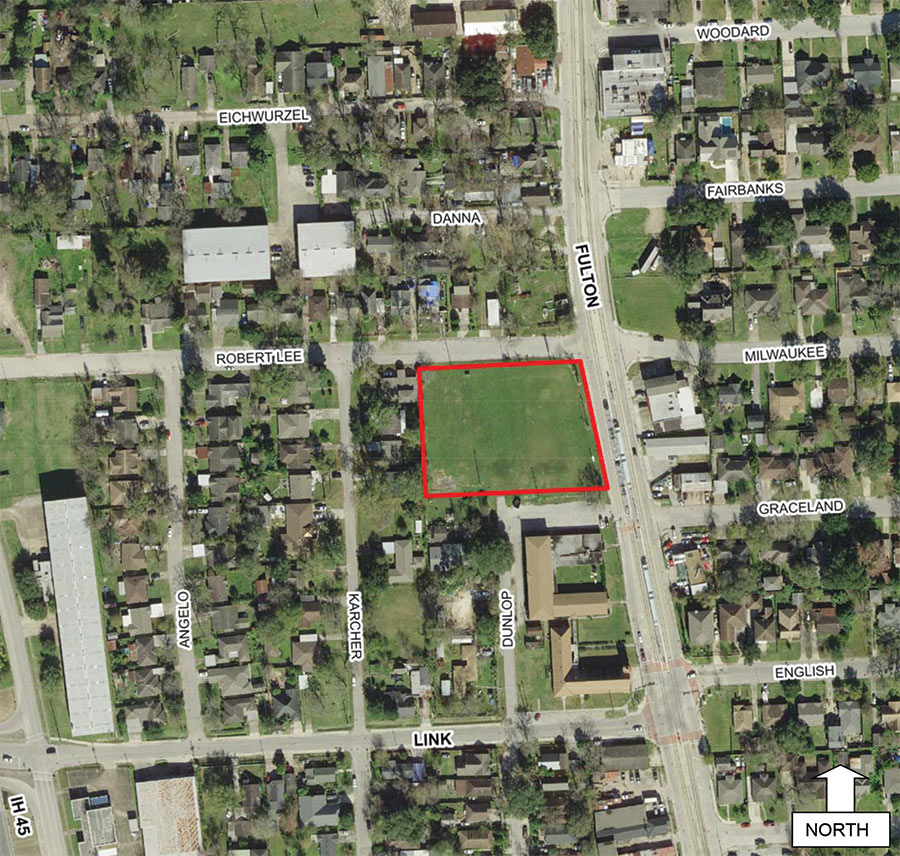
Houston’s City Planning Commission approved a variance yesterday permitting a developer that plans to build a 4-story apartment building on the corner highlighted above not to extend Dunlop St. through the site, as otherwise required. Instead, plans call for the street to end at the south side of the complex, where it’ll be bounded by a new, 8-ft. tall fence.
The request first showed up on the commission’s agenda on April 26, at which time a couple of residents came forward to complain about the heavy traffic on nearby Karcher and Angelo streets — which northbound drivers use to avoid the light at the intersection of Link and Fulton. Extending Dunlop through the site, they argued, would clear up some of that congestion.
But a 60-ft.-wide swath of road like that would run over the garage, parking lot, pool, and dumpster area the developer plans to build at the center of the complex, as shown in the site plan below:
COMMENT OF THE DAY RUNNER-UP: THE HOLE IN THE DONUT 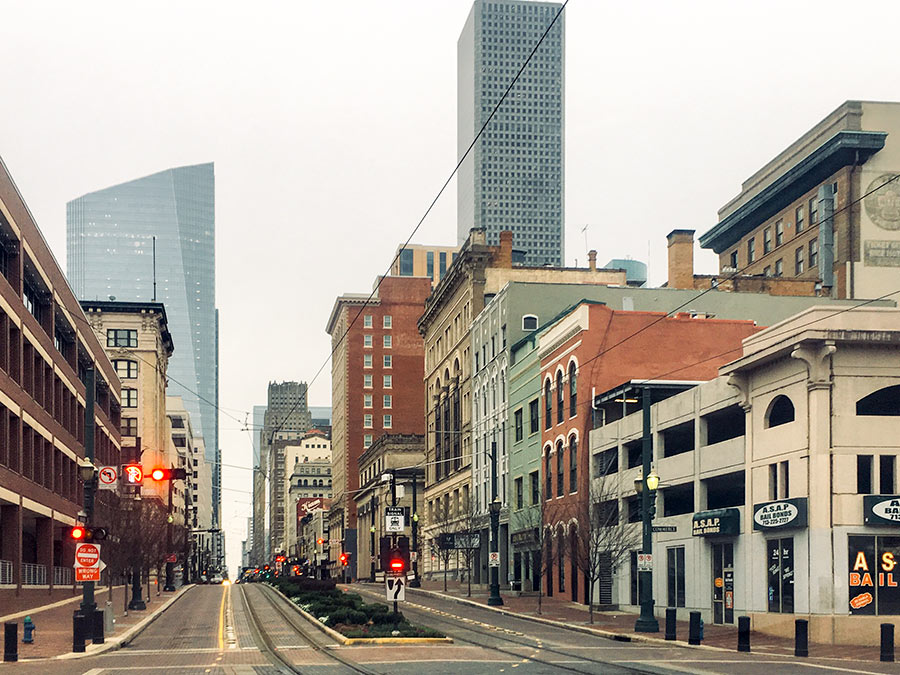 “I enjoy living downtown to be close to events, bars and work. But it is a major pain to not have a decent full-service grocery in walking distance. And all of the fast casual restaurants are closed on the weekends. And we desperately need something like a CityTarget or Walmart Neighborhood Market to get random everyday items. Spend all this money to be close to everything but still have to leave Downtown to do most shopping.” [JasperRasper18, commenting on Latest Downtown Houston Headcount; A Restaurant and Juice Bar for Houston’s First Whole Foods 365] Photo of Main St. at Commerce St.: Bill Barfield via Swamplot Flickr Pool
“I enjoy living downtown to be close to events, bars and work. But it is a major pain to not have a decent full-service grocery in walking distance. And all of the fast casual restaurants are closed on the weekends. And we desperately need something like a CityTarget or Walmart Neighborhood Market to get random everyday items. Spend all this money to be close to everything but still have to leave Downtown to do most shopping.” [JasperRasper18, commenting on Latest Downtown Houston Headcount; A Restaurant and Juice Bar for Houston’s First Whole Foods 365] Photo of Main St. at Commerce St.: Bill Barfield via Swamplot Flickr Pool
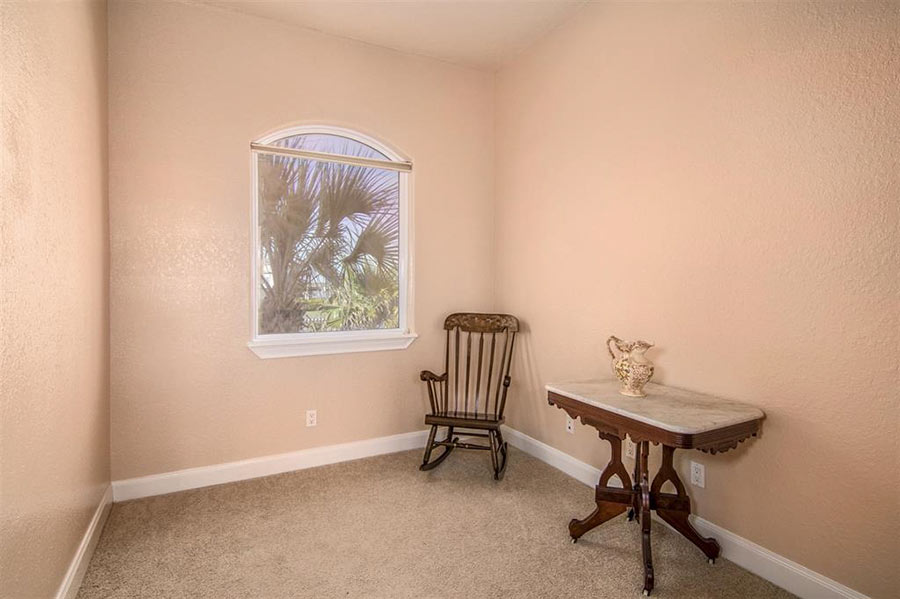
- 19 Half Moon [HAR]
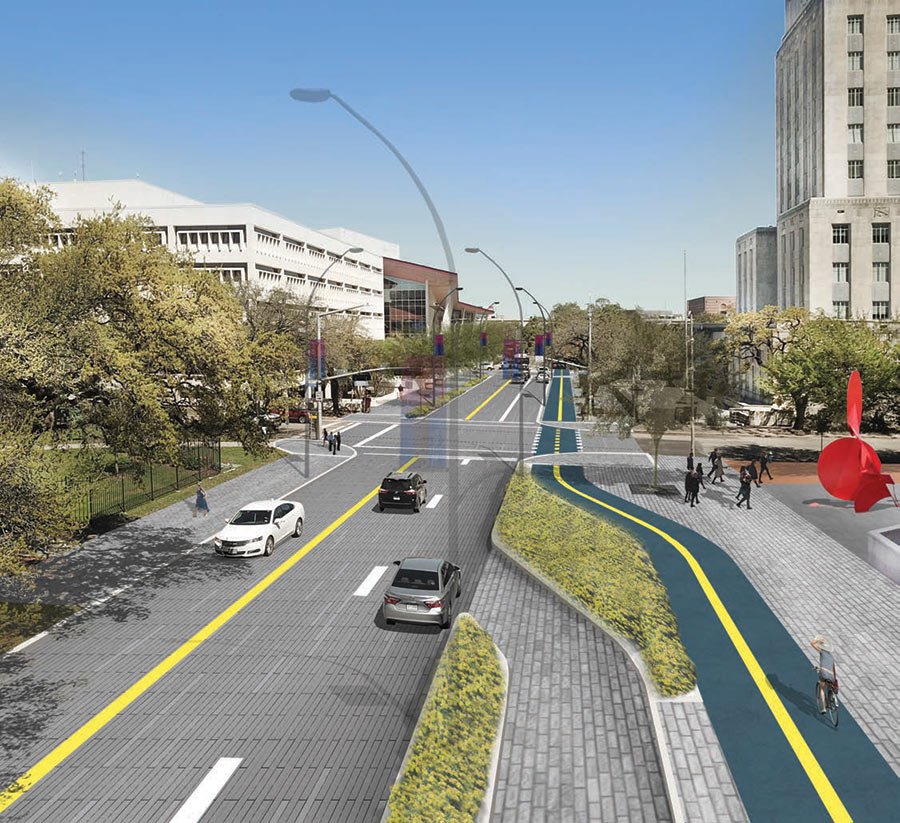
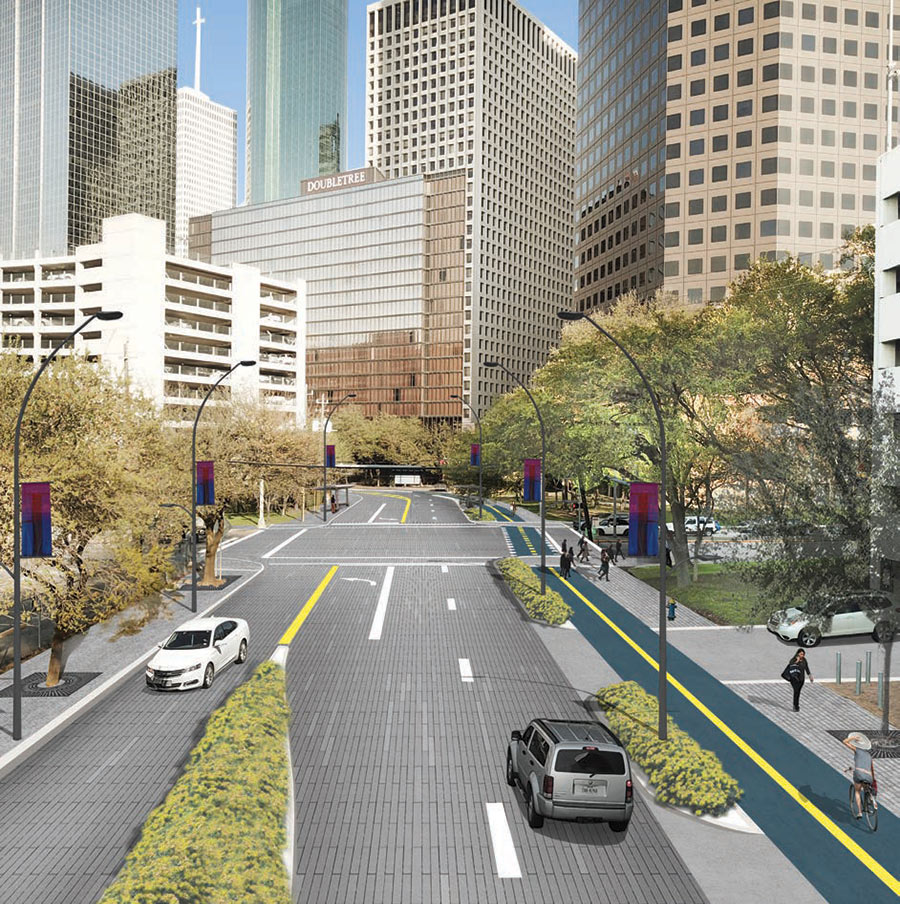
The Downtown Redevelopment Authority is kicking off the engineering phase of its project to run a 2-way bike path along the east side of Bagby St. The new thoroughfare — to be designed by engineering firm Jones Carter — would begin more precisely on W. Dallas St. by the Allen Center parking garages off I-45, then cross Clay St. and hug the curve shown distantly in the rendering above before heading 2 thirds of a mile north up Bagby past 4 adjacent parks. Also on the route: the Houston Public Library, City Hall (shown fronting McKinney in the view at top), the Hobby Center, and Bayou Place.
After crossing Buffalo Bayou, the path would make a right turn and continue east on Franklin St. Following one more right, it comes to an end on Congress, at an elevated drop-off point above the Buffalo Bayou bike trail that crosses through Sesquicentennial Park:
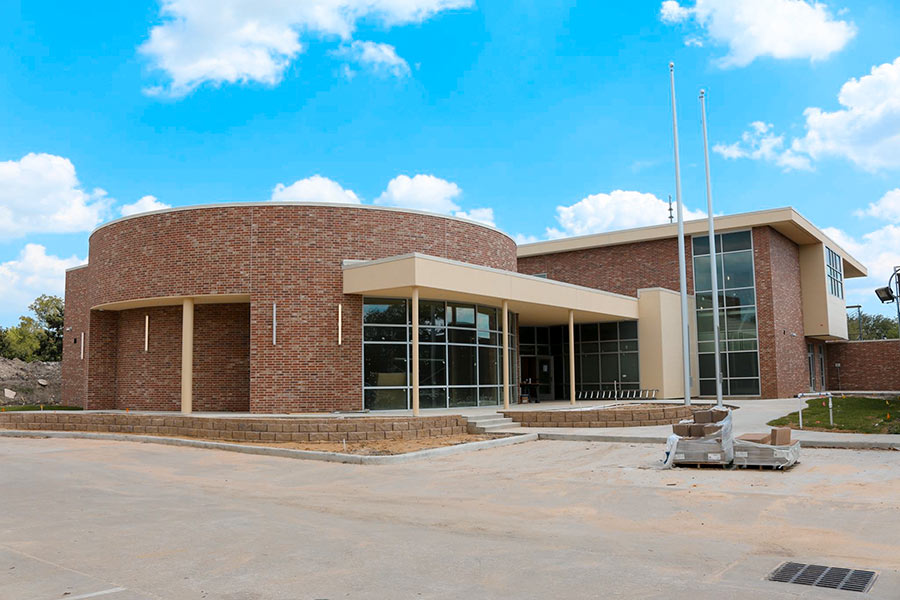
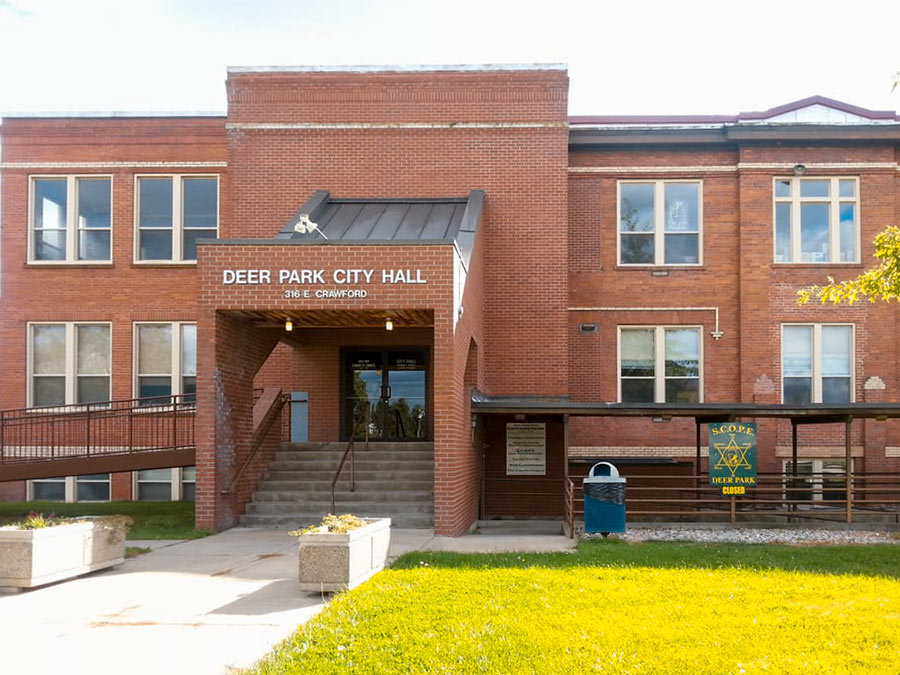
Deer Park’s government officials are taking a long weekend in order to move out of their existing 2-story, brick city hall building on E. San Augustine St. and into the new, 5,000-sq.-ft. bigger one (pictured at top) directly adjacent to the east. Remaining in their current building would have required repairs to address “mold and asbestos-abatement issues,” forcing them out of it for at least a year, according to City Manager James Stokes. The move to the new building is now expected to take 2 business days, after which the government will reopen on Tuesday.
This video timelapse condenses the 13-month construction process into about 90 seconds:
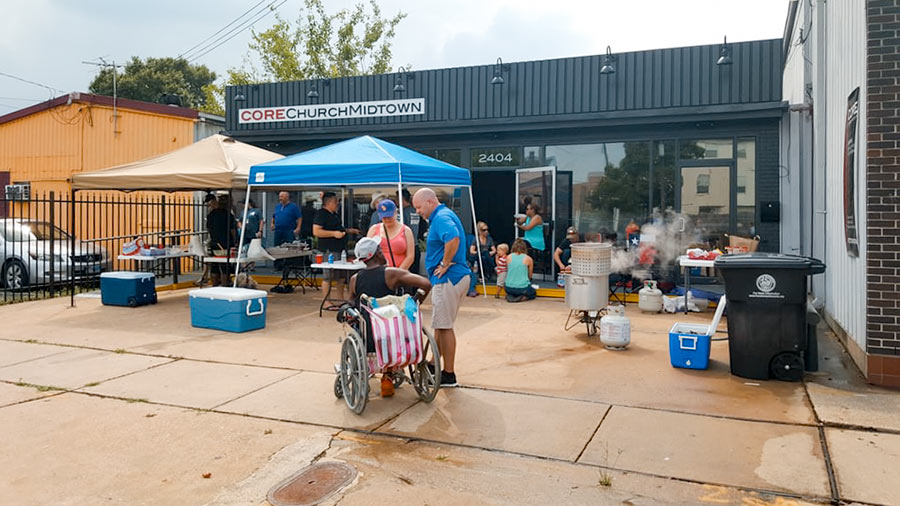
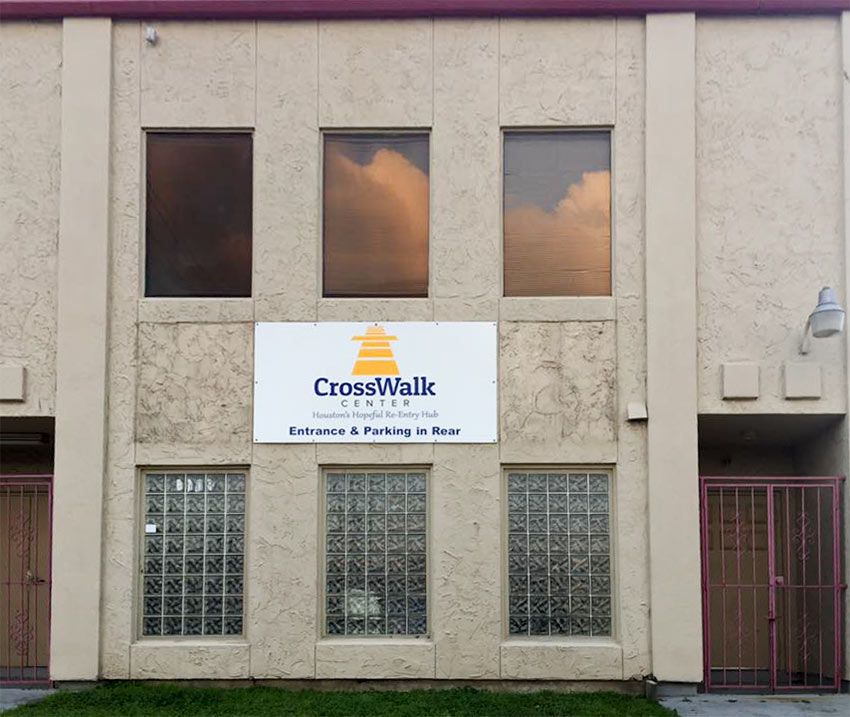
Construction broke ground in March on America Gardens, the star-spangled first venue Syn Hospitality has planned as part of a 4-bar complex dubbed Midtown Common it’s developing on Caroline St. And already, Core Church Midtown has fled the block and taken refuge in the CrossWalk Center, a 2-story structure in the Near Northside. Formerly home to Employment Training Centers Inc., it’s on N. Main 3 blocks south of Quitman — next door to Label Warehouse’s building — and houses a facility that assists convicts recently released from jail.
The 5,000-sq.-ft. now-vacant strip center in Midtown had been home to the church since 2016. When the neighboring construction wraps up, America Gardens and its 3 planned accomplices —Â Don Chingon, the Social House, and Wishful Drinking — will abut the empty building’s west side, as indicated in the map below:
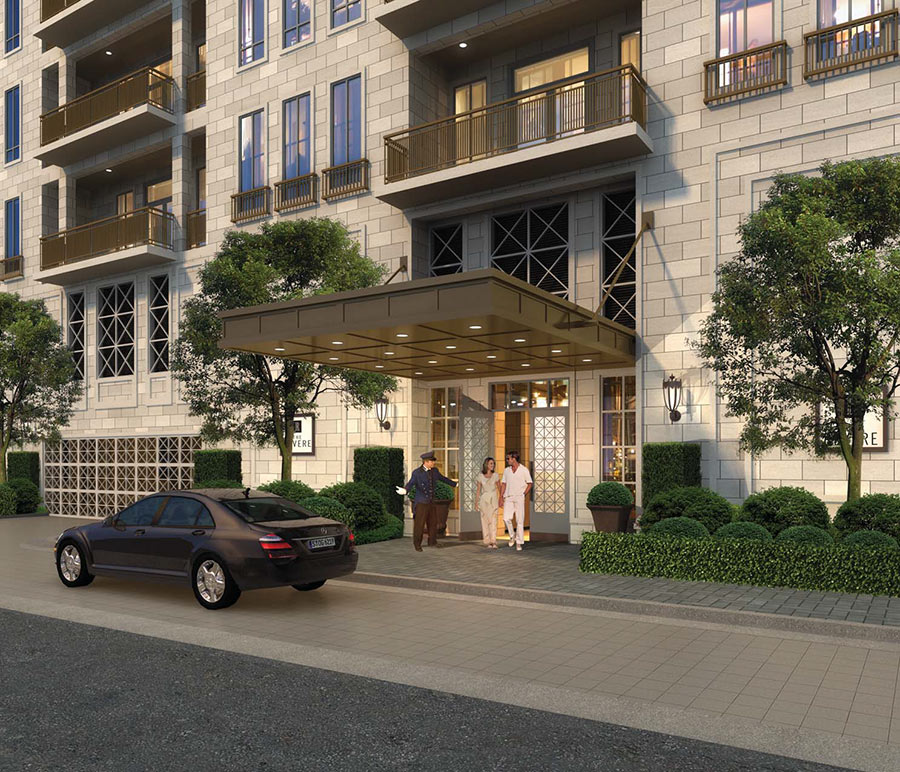
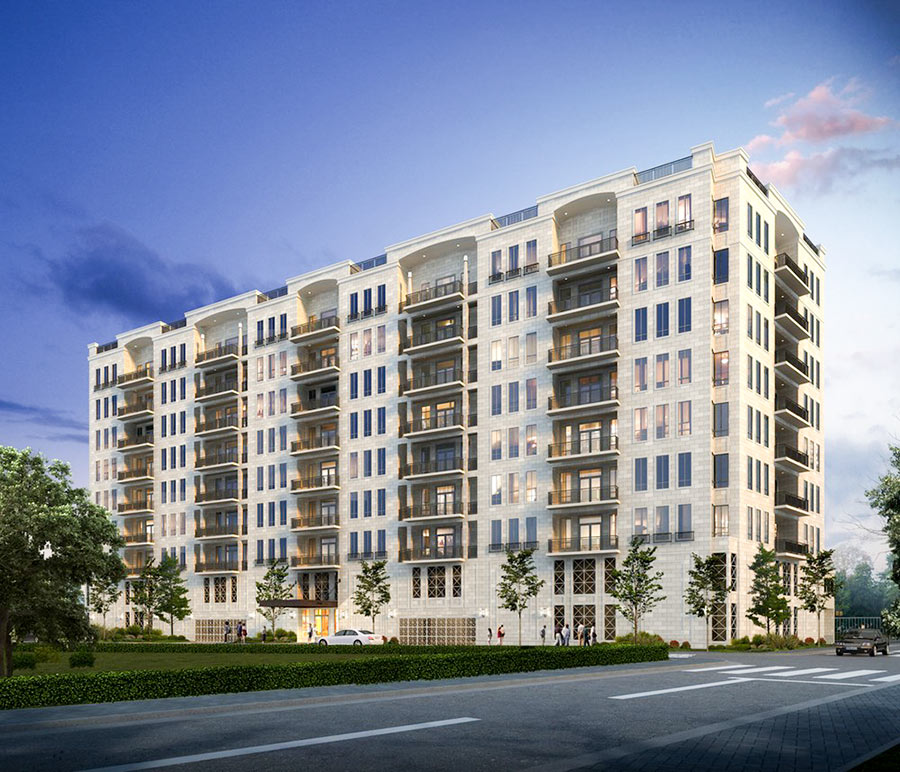
Making an appearance on the city planning commission’s agenda this week: a proposal for a 16-ft.-deep, aluminum-sheathed steel canopy shown at top outside The Revere at River Oaks condos on Welch St. that’ll soon break ground in place of the 2-story River Oaks Manor condo complex demolished on site last June. Kirksey Architecture’s design for the canopy calls for it to hang out over the condo’s entrance and extend to an adjacent drop-off area, a widening of the existing street that’s planned just north of the 9-story, 33-unit building.
But the approval Pelican Builders is now seeking isn’t for the 4-ft.-5-in. that the canopy will encroach on the public right of way. In the application, the developer states that it already has an agreement for that portion of the structure. Instead, this approval is for the 11-ft.-4-in. section of the canopy between the right of way and the building, which requires a variance separate from the one that already covers the small portion (overlaid with a criss-cross pattern below) that they city has agreed to permit:
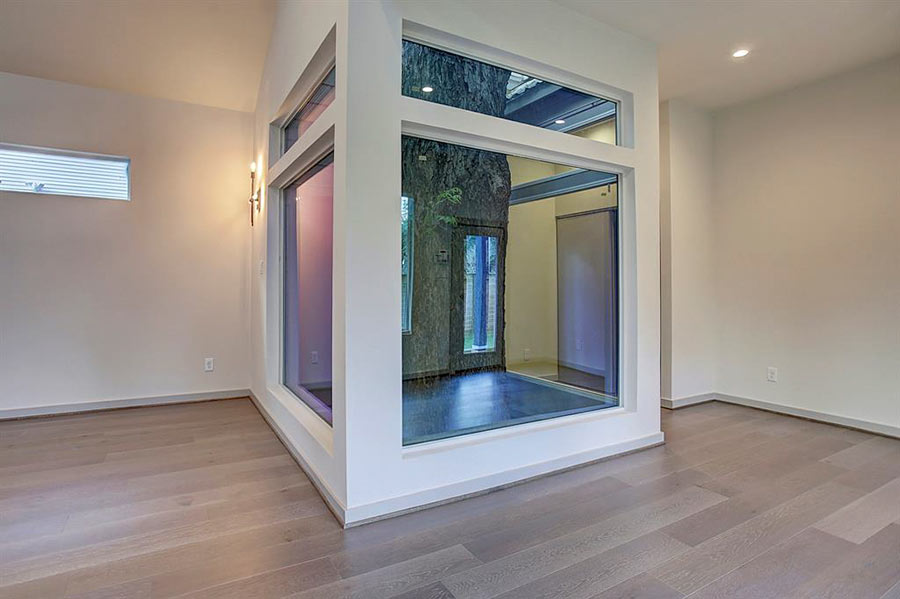
- 1211 Gale St. [HAR]
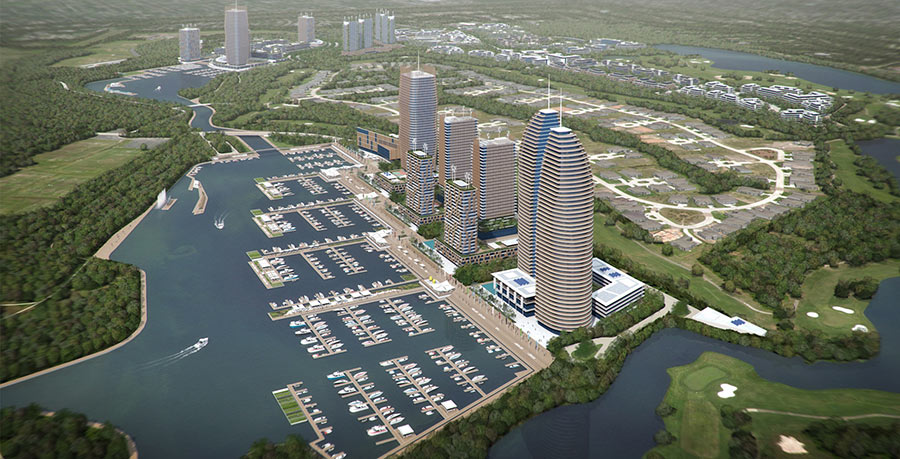

Shots of the massive waterfront development planned in Kingwood east of Woodland Hills Dr. show it situated around 2 adjacent and existing lakes that neighbor both the San Jacinto River and the Clubs of Kingwood golf course. The 300-acre project — dubbed Herons Kingwood Marina and recently stumbled upon by online architectural sleuth Urbannizer — lays out a plan to link the 2 bodies of water and transform them into marinas with docks, pedestrian paths, and outdoor amusements.
The water-level rendering above from Italian architecture firm Torrisi & Procopio shows a boat parking lot fronting a shopping center that’s planned beside the west marina. From the air in the rendering at top, you can see the eastern marina neighbored by skyscrapers, described by the architect’s website as home to hotels, restaurants, shops, and apartments. A narrow channel leads to the other, aquatic area in the distance.
Here’s where both lakes sit now, just south of Barrington Kingwood — a 200-acre, loop-shaped neighborhood:
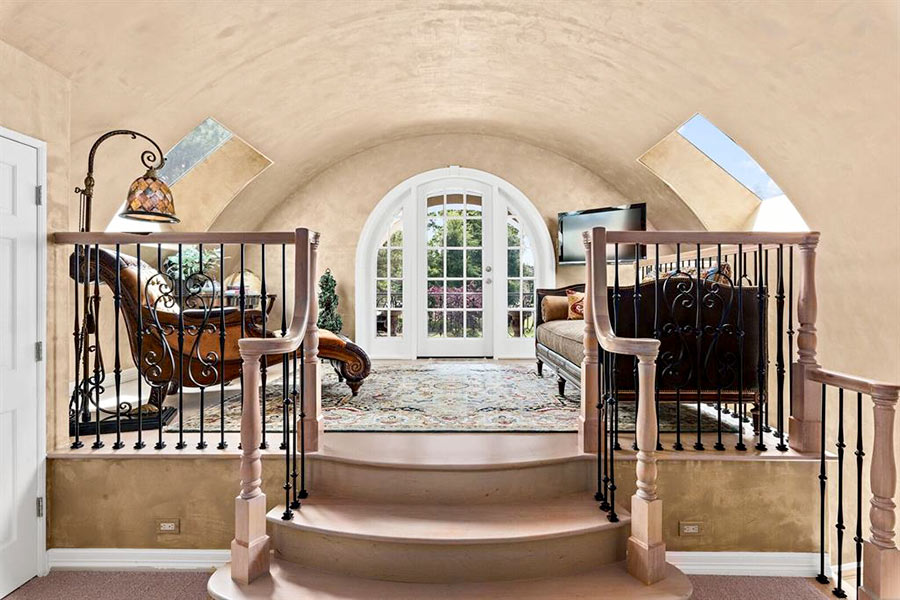
- 20682 Sweetglen Dr. [HAR]
ORTHODOX SYNAGOGUE MULLS CROSSING THE LOOP TO SOMEWHAT HIGHER GROUND 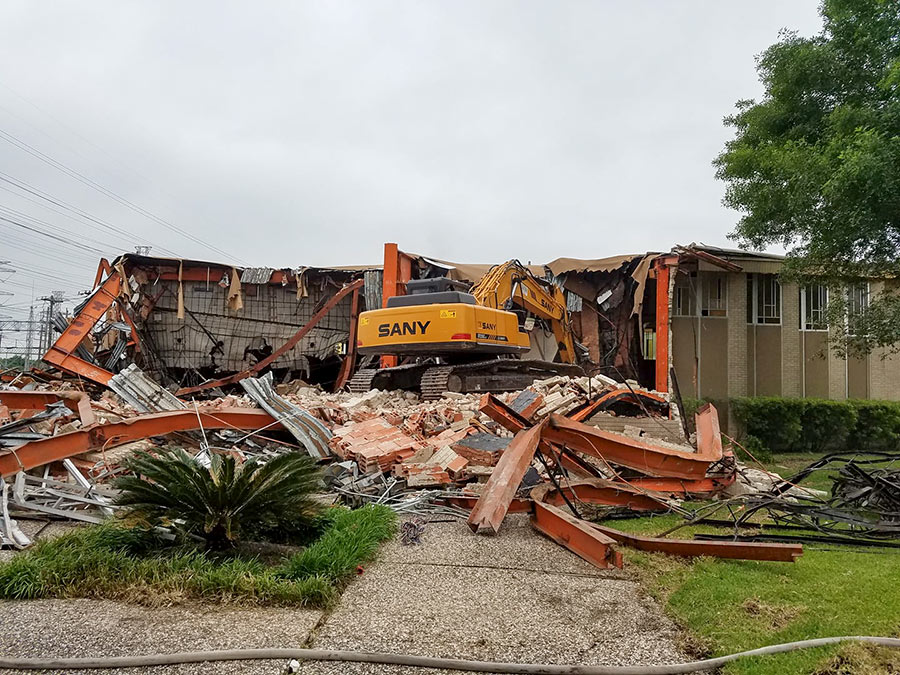 The roughly 820 homeowners in Willow Meadows are now voting on a deed restriction change that — if passed — would allow the United Orthodox Synagogue to build a new structure outside The Loop, in place of 5 houses that sit 3 quarters of a mile south down Greenwillow St. from the congregation’s previous home at the corner of S. Braeswood. Many congregants walk to the synagogue — which could soon be leaving the 100-year floodplain for the 500 after flooding 6 times in the last 25 years, including 3 in the last 3. “According to preliminary renderings,” reports the Jewish Herald Voice’s Michael C. Duke on Studio Red’s proposed design, “the synagogue would be a single-story structure, measuring an ultimate height of 30 feet. Based on new building codes, the finished floor of the building would be built some 3 feet above curb height, and the building itself would have the same 25-foot setback as homes in Willow Meadows.” Passage of the proposal “would prompt Houston’s largest Orthodox congregation to hold its own congregation-wide vote on whether to stay at its current location north of I-610 South and rebuild portions of its campus at a significantly higher elevation; or, to move.” Most of the congregation’s 57-year-old building was demolished last month, except for a few portions including its social hall and mikvah. [Jewish Herald Voice; previously on Swamplot] Photo of United Orthodox Synagogue’s demolition, 9001 Greenwillow St.: United Orthodox Synagogues of Houston
The roughly 820 homeowners in Willow Meadows are now voting on a deed restriction change that — if passed — would allow the United Orthodox Synagogue to build a new structure outside The Loop, in place of 5 houses that sit 3 quarters of a mile south down Greenwillow St. from the congregation’s previous home at the corner of S. Braeswood. Many congregants walk to the synagogue — which could soon be leaving the 100-year floodplain for the 500 after flooding 6 times in the last 25 years, including 3 in the last 3. “According to preliminary renderings,” reports the Jewish Herald Voice’s Michael C. Duke on Studio Red’s proposed design, “the synagogue would be a single-story structure, measuring an ultimate height of 30 feet. Based on new building codes, the finished floor of the building would be built some 3 feet above curb height, and the building itself would have the same 25-foot setback as homes in Willow Meadows.” Passage of the proposal “would prompt Houston’s largest Orthodox congregation to hold its own congregation-wide vote on whether to stay at its current location north of I-610 South and rebuild portions of its campus at a significantly higher elevation; or, to move.” Most of the congregation’s 57-year-old building was demolished last month, except for a few portions including its social hall and mikvah. [Jewish Herald Voice; previously on Swamplot] Photo of United Orthodox Synagogue’s demolition, 9001 Greenwillow St.: United Orthodox Synagogues of Houston
SHIPLEY DONUTS WILL ROUND OUT THE NEW STRIP CENTER ON 28TH AND YALE 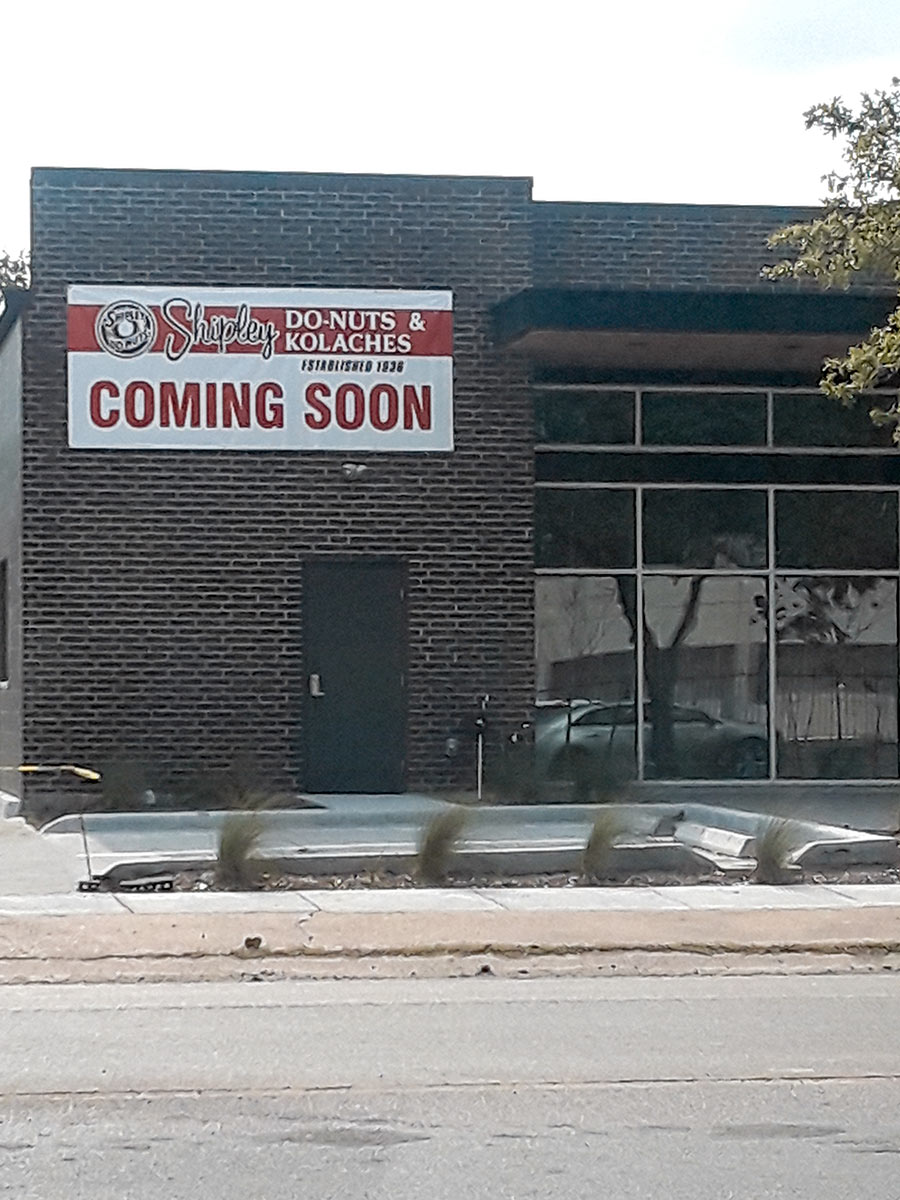 Here’s one early sign of life at the new 8,040-sq.-ft. strip building that developer Ancorian recently finished putting up on the corner of Yale and 28th St. — 2 blocks south of the new Whole Foods that’s under construction on the N. Loop. When the coming Shipley Do-Nuts outlet opens at 2723 Yale., it’ll be a brand-new complement to what’s now the chain’s only Heights location, the standalone drive-thru on the corner of N. Main and Walton St. a few blocks west of I-45. (Shipley’s corporate office at 5200 N. Main is just under a mile up the road from that location.) Most recently demolished at 2723 Yale to make way for the new donut store and accompanying tenants: an L-shaped commercial building home to Heights Insurance and Multiservice that stood on the block for well over a decade. Photo: Swamplox inbox
Here’s one early sign of life at the new 8,040-sq.-ft. strip building that developer Ancorian recently finished putting up on the corner of Yale and 28th St. — 2 blocks south of the new Whole Foods that’s under construction on the N. Loop. When the coming Shipley Do-Nuts outlet opens at 2723 Yale., it’ll be a brand-new complement to what’s now the chain’s only Heights location, the standalone drive-thru on the corner of N. Main and Walton St. a few blocks west of I-45. (Shipley’s corporate office at 5200 N. Main is just under a mile up the road from that location.) Most recently demolished at 2723 Yale to make way for the new donut store and accompanying tenants: an L-shaped commercial building home to Heights Insurance and Multiservice that stood on the block for well over a decade. Photo: Swamplox inbox

