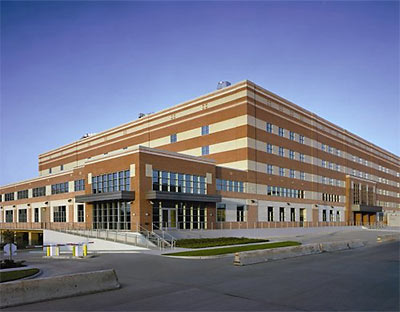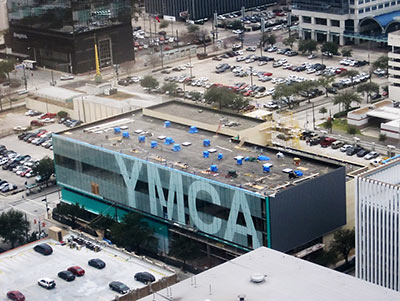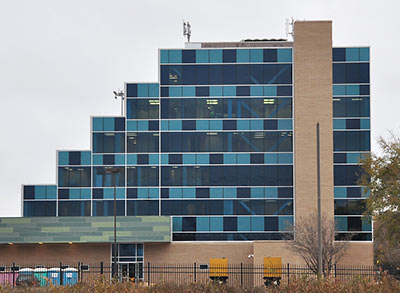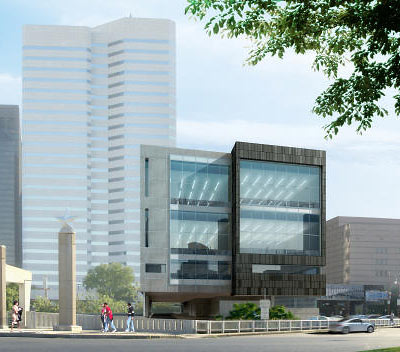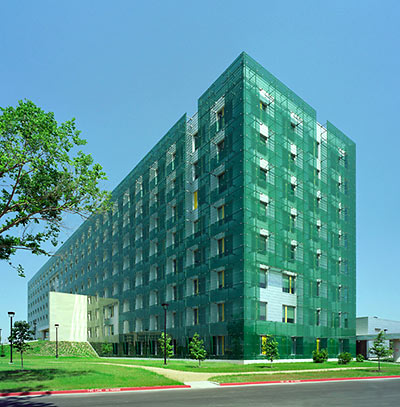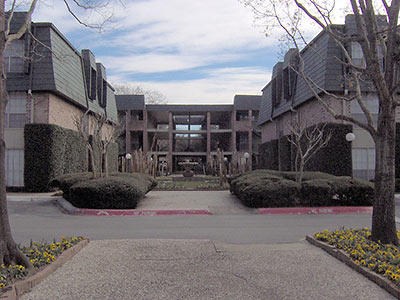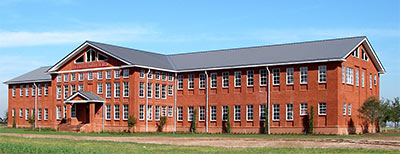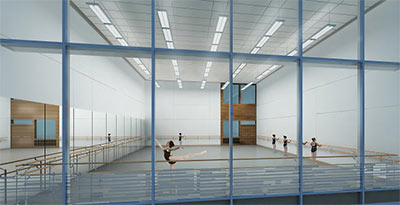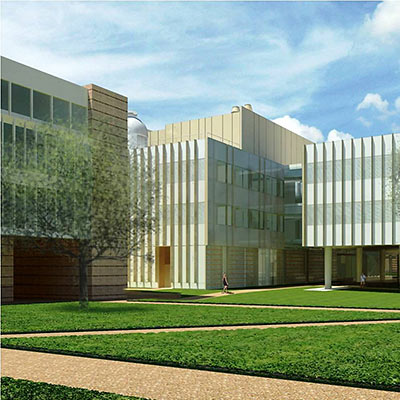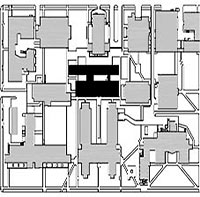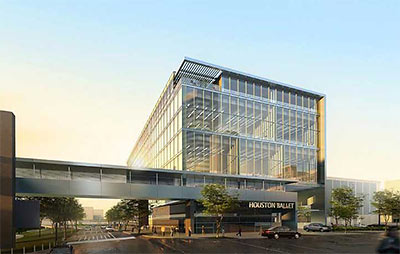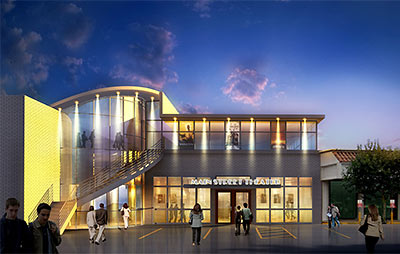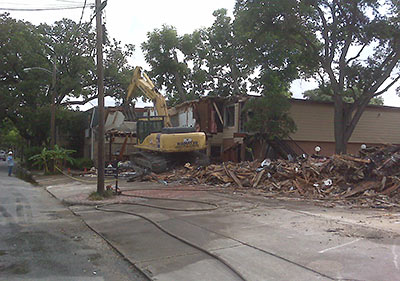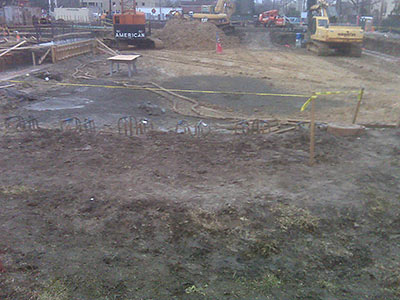
A reader sends in photos from the mudfest last week on the large block at Southmore and Caroline in the Museum District, where construction has at last begun on the new Texas Center headquarters building for the Asia Society. An elaborate groundbreaking ceremony for the 2-story, 38,000-sq.-ft. building featuring dancers, drummers, and noted local restaurateur Yao Ming took place more than 20 months ago. Meanwhile, architect Yoshio Taniguchi continued tinkering with the design, and the organization continued its fundraising efforts.
More muddy views of what’s going on, plus a look at the latest model:


