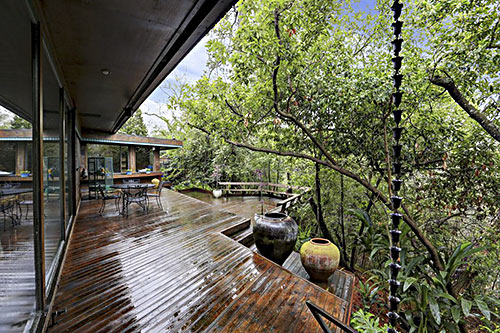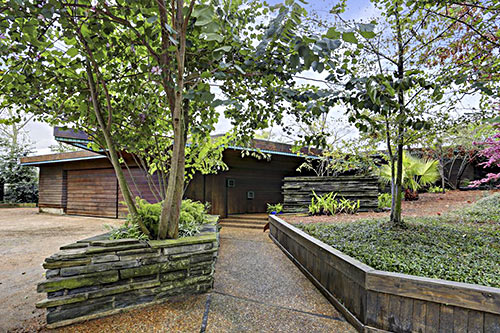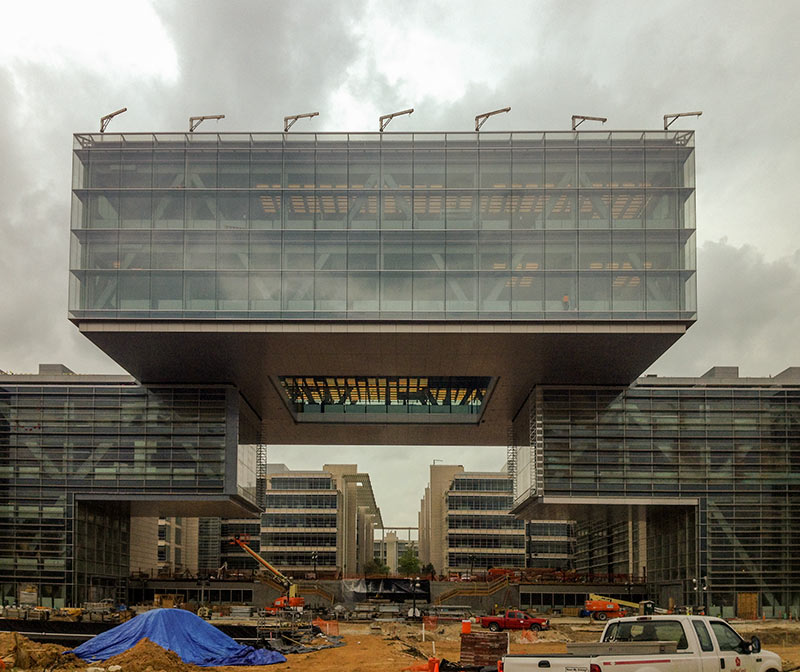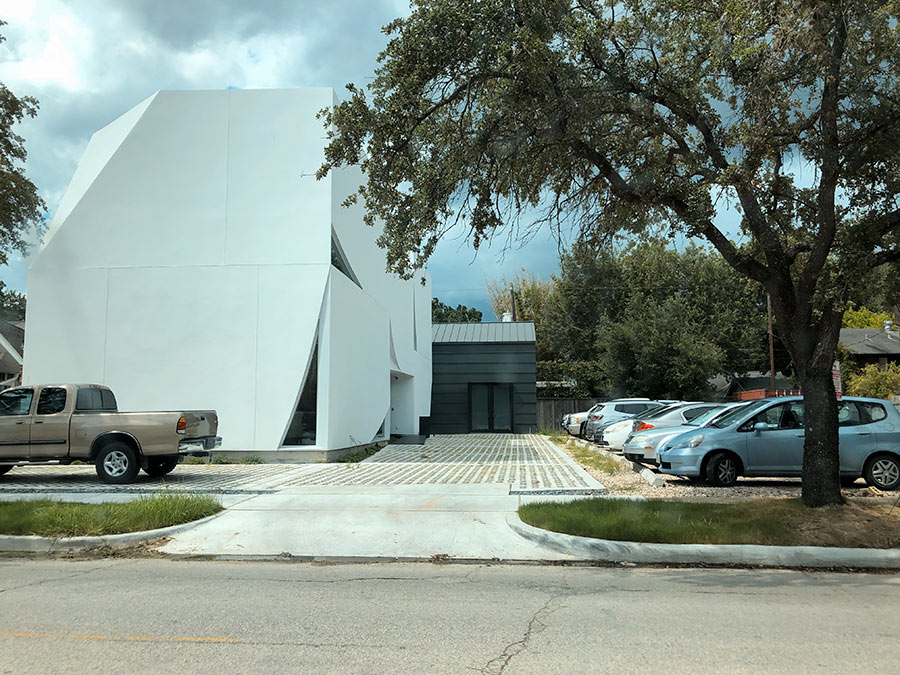
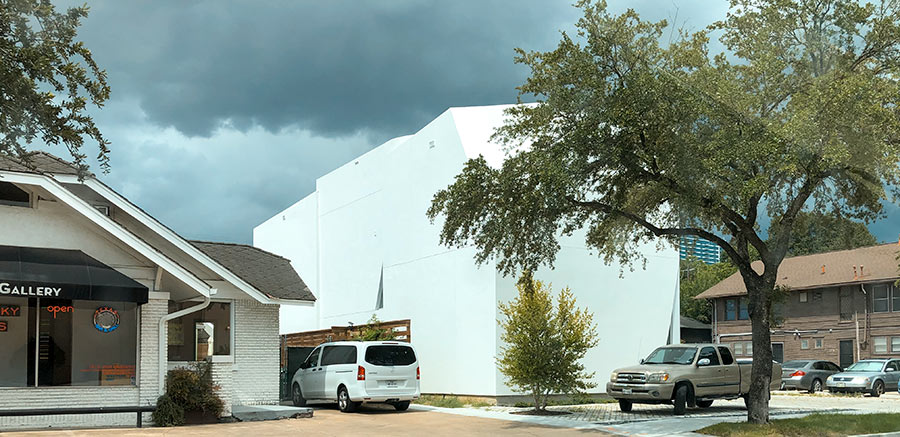
Everything is operational now at the Transart Foundation for Art and Anthropology‘s hulking white headquarters north of the Menil — which took the place of a house earlier this year. The organization’s mission is to study the role of art in everyday life by supporting “experimental work at the intersection of art and anthropology.” It’s one door down from the intersection of W. Alabama and Yupon St., next to the Neon Gallery bungalow partly visible in the photo above.
Inside, a first floor gallery is divided by a central stairway that climbs up to a roof deck and garden:


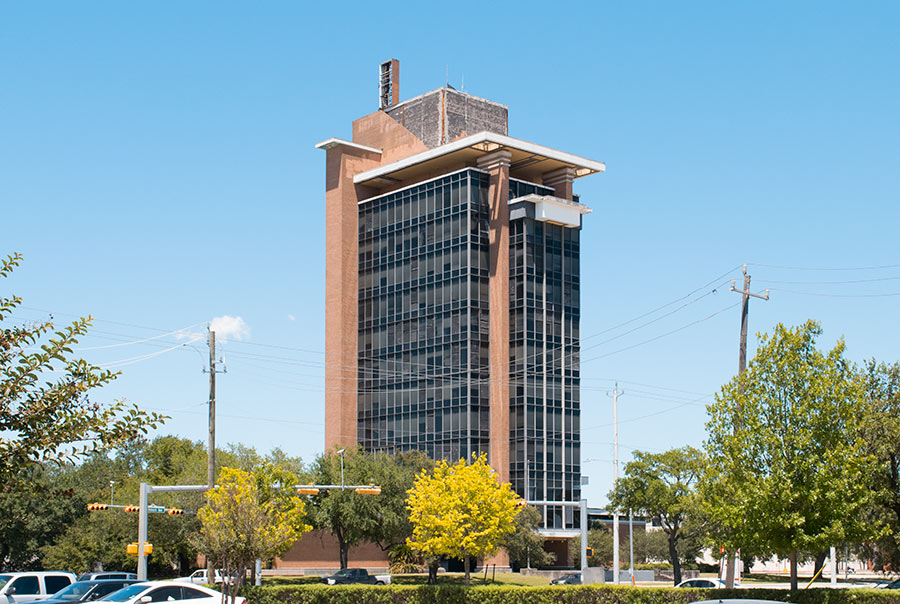 “A fitting symbol of Space Age industry and finance” — that’s how highly one First Pasadena State Bank brochure spoke of the firm’s new 12-story headquarters on Southmore Ave. after its construction in 1962. (Other local institutions agreed: for a while, its likeness showed up on Pasadena school report cards,
“A fitting symbol of Space Age industry and finance” — that’s how highly one First Pasadena State Bank brochure spoke of the firm’s new 12-story headquarters on Southmore Ave. after its construction in 1962. (Other local institutions agreed: for a while, its likeness showed up on Pasadena school report cards, 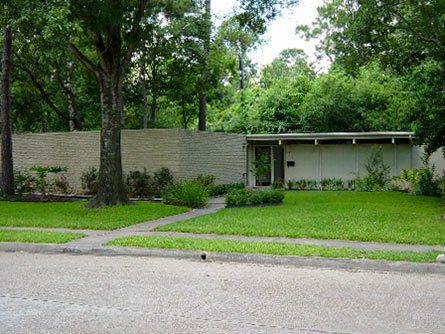 “My family was the first to own 419 Electra back when it was first built and I was 6,” a reader writes. “My siblings and I loved playing in the bird sanctuary beyond the back fence (Is the treehouse we built still there?) And swinging on rope swings over the creek with all the water moccasins! One time the dad at the house next door pulled out a tree stump in his backyard and a whole nest — literally dozens — of baby rattlesnakes crawled out. All the dads in the neighborhood ran to the house with hoes and shovels and the moms kept all the kids back. On summer nights, there were so many tiny baby frogs on the sidewalks you couldn’t walk without stepping on one. I imagine all those kinds of critters are gone now. It was a sweet, family neighborhood, with lots of kids playing games, biking in the street, and listening for the dinner bell. Of course, there was the peeping tom who lived next door in the now-McMansion, and the exhibitionist across the street who stood in the doorway with his open robe when all the neighborhood kids home from school, but doesn’t every neighborhood have its charms?” The house came down last month — one of about
“My family was the first to own 419 Electra back when it was first built and I was 6,” a reader writes. “My siblings and I loved playing in the bird sanctuary beyond the back fence (Is the treehouse we built still there?) And swinging on rope swings over the creek with all the water moccasins! One time the dad at the house next door pulled out a tree stump in his backyard and a whole nest — literally dozens — of baby rattlesnakes crawled out. All the dads in the neighborhood ran to the house with hoes and shovels and the moms kept all the kids back. On summer nights, there were so many tiny baby frogs on the sidewalks you couldn’t walk without stepping on one. I imagine all those kinds of critters are gone now. It was a sweet, family neighborhood, with lots of kids playing games, biking in the street, and listening for the dinner bell. Of course, there was the peeping tom who lived next door in the now-McMansion, and the exhibitionist across the street who stood in the doorway with his open robe when all the neighborhood kids home from school, but doesn’t every neighborhood have its charms?” The house came down last month — one of about 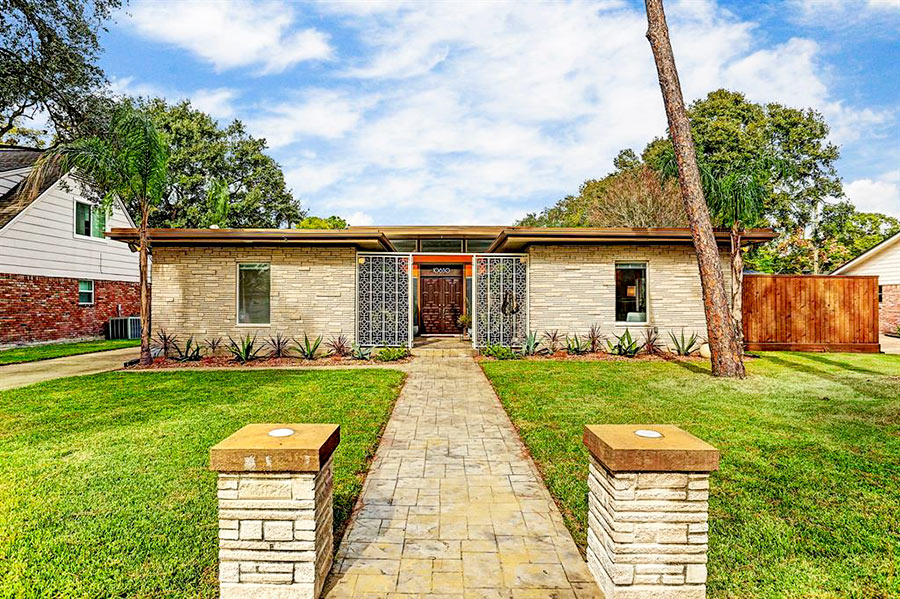
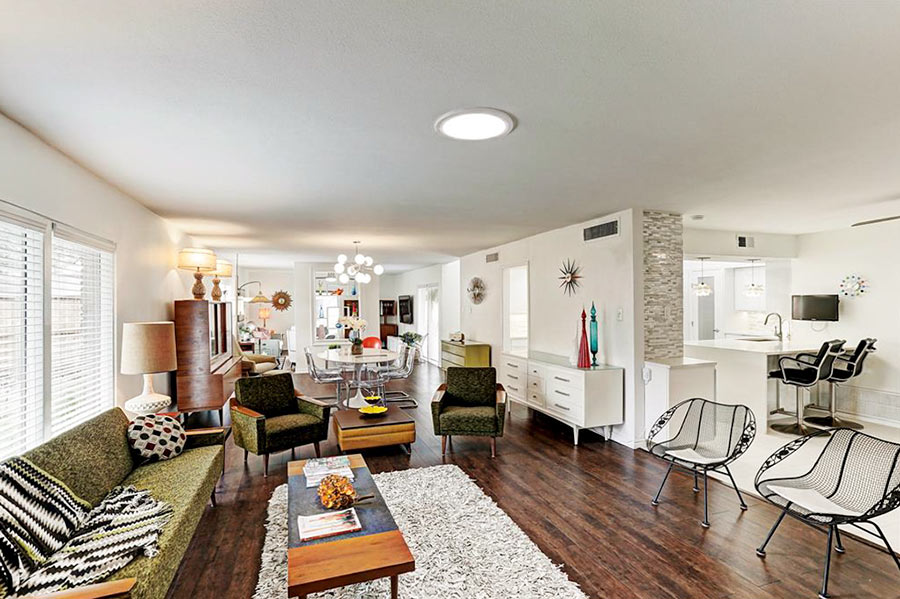
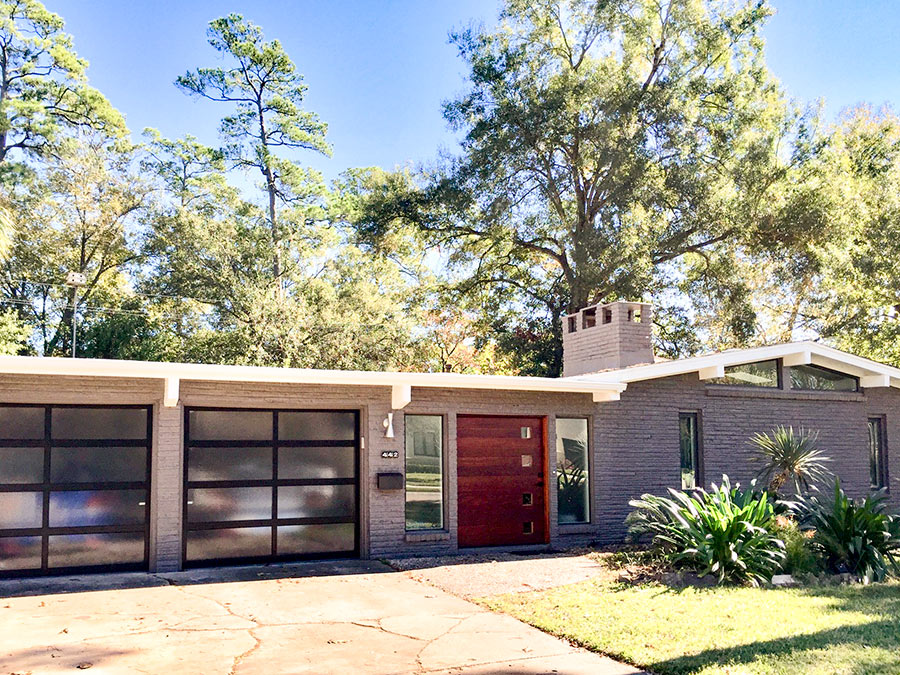 “The Memorial Bend neighborhood (which includes the featured Faust Lane home) was impacted hard by Harvey. It has/had some of the best collections of mid-century modern homes in Houston. Due to escalating land values, their numbers were already dwindling annually before the storm and I’m afraid this will only reduce their numbers faster. At least, we’ll have historic Google street view as a reference.” [
“The Memorial Bend neighborhood (which includes the featured Faust Lane home) was impacted hard by Harvey. It has/had some of the best collections of mid-century modern homes in Houston. Due to escalating land values, their numbers were already dwindling annually before the storm and I’m afraid this will only reduce their numbers faster. At least, we’ll have historic Google street view as a reference.” [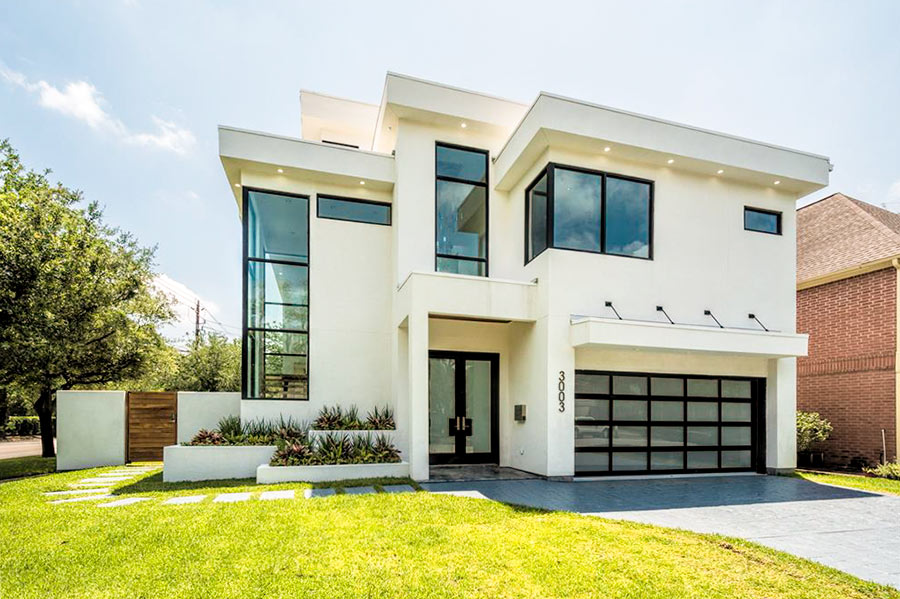 “The typical McMansion follows a formula: It’s large, cheaply constructed, and architecturally sloppy,” writes Kate Wagner on Curbed. “Until around 2007, McMansions mostly borrowed the forms of traditional architecture, producing vinyl Georgian estates and foam Mediterranean villas.” But Wagner, who regularly dissects and ridicules the housing type on her
“The typical McMansion follows a formula: It’s large, cheaply constructed, and architecturally sloppy,” writes Kate Wagner on Curbed. “Until around 2007, McMansions mostly borrowed the forms of traditional architecture, producing vinyl Georgian estates and foam Mediterranean villas.” But Wagner, who regularly dissects and ridicules the housing type on her 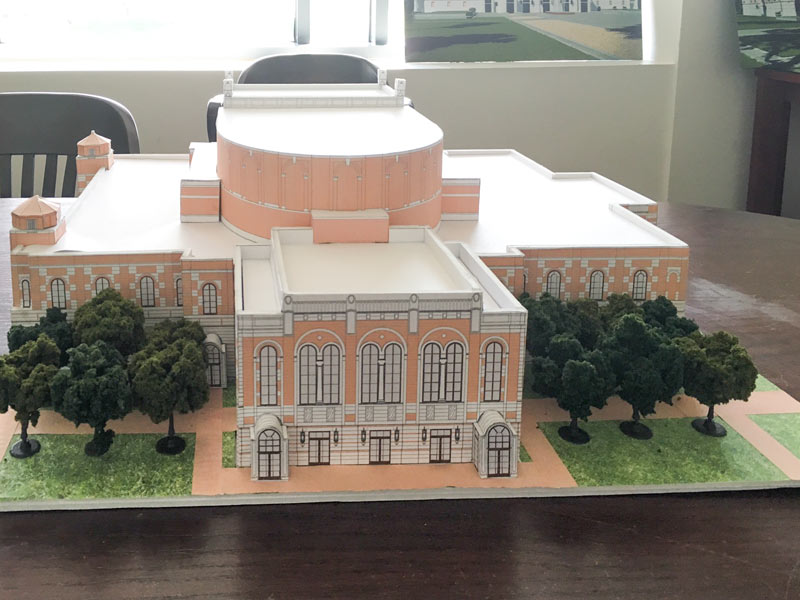 A recent
A recent 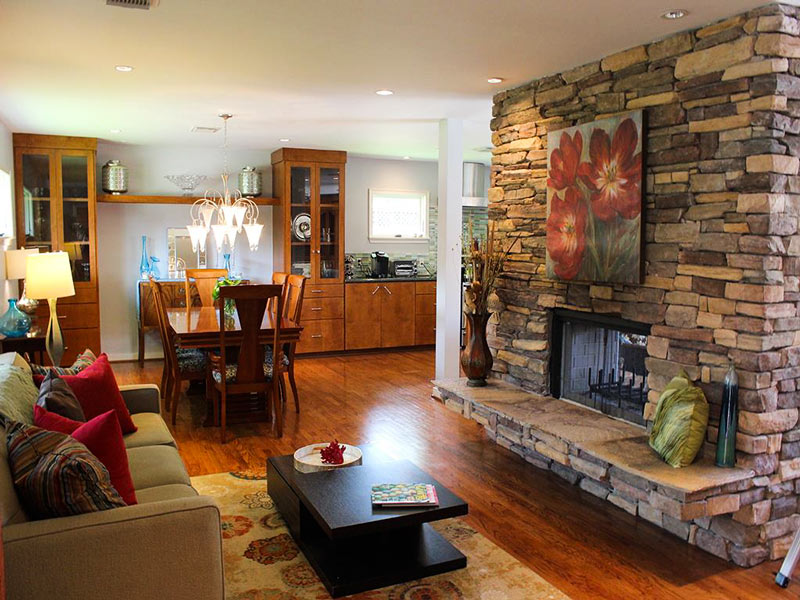
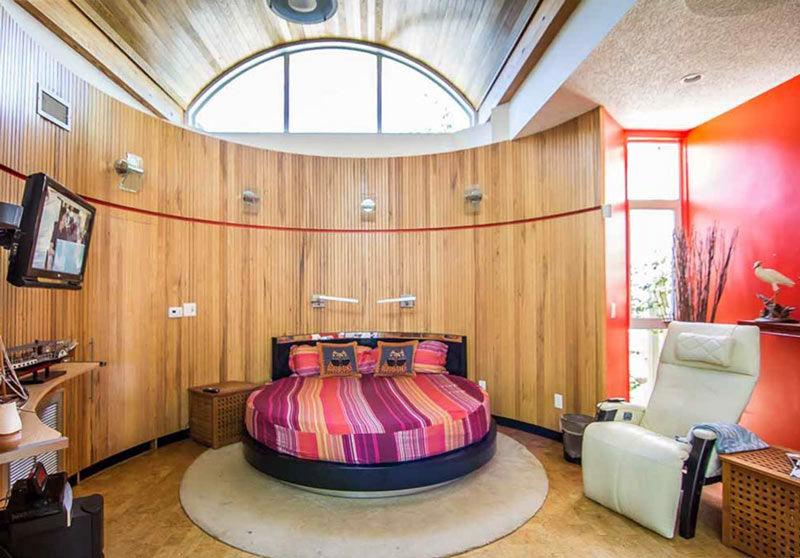
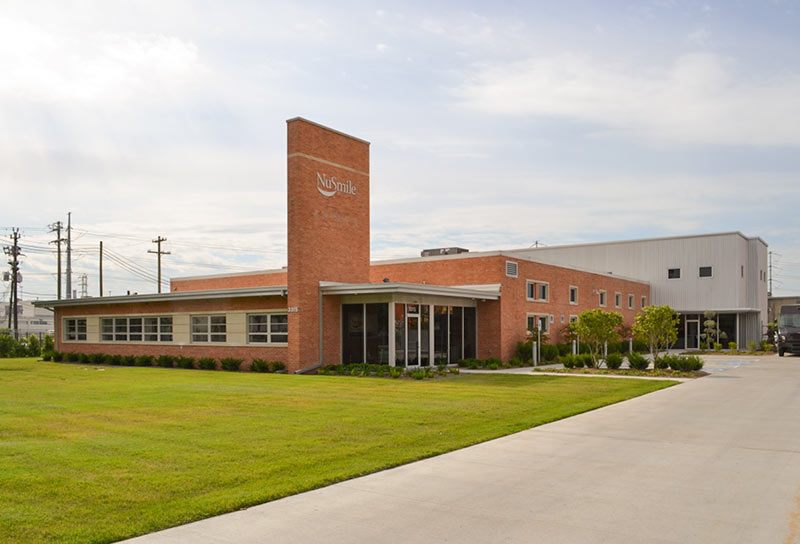
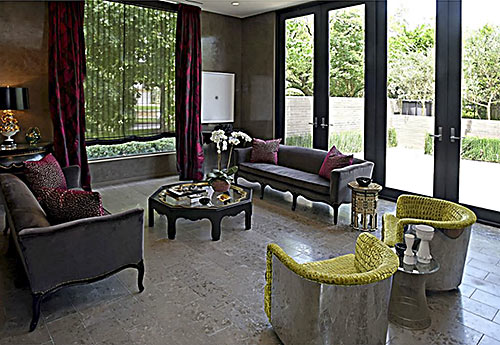
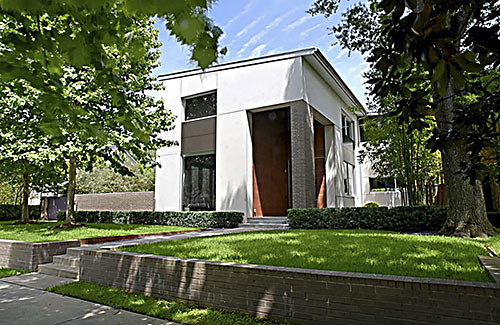
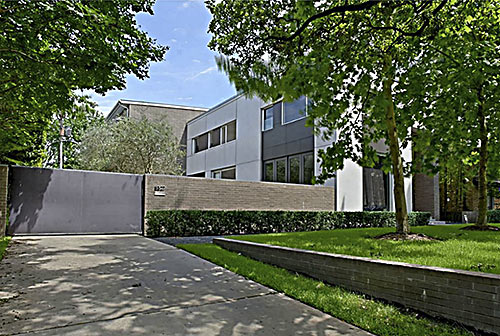
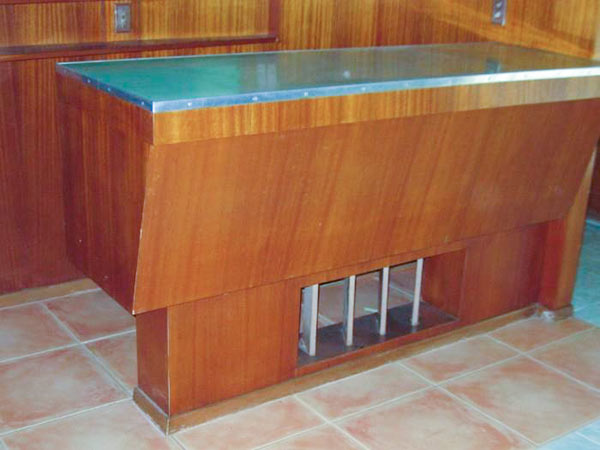 This was the appointed day we were all supposed learn the address of
This was the appointed day we were all supposed learn the address of 