KING’S BIERHAUS OWNERS WILL HATCH EGGHAUS NEXT DOOR 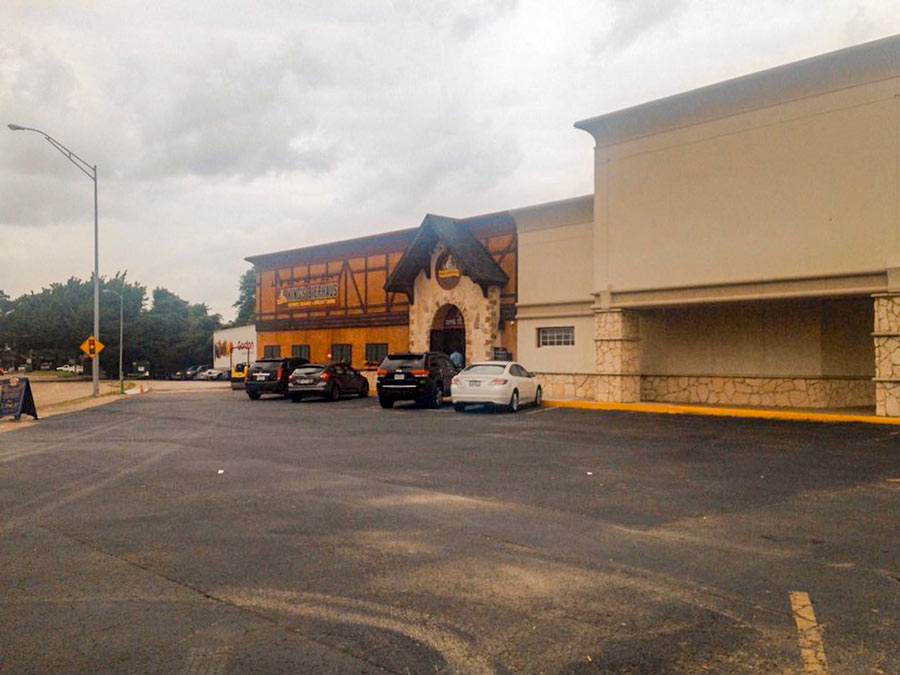 Egghaus Gourmet is what the father-and-son owners of King’s Bierhaus are planning to call the new breakfast restaurant they have planned next to their existing beer hall in the strip center on T.C Jester, just off Ella. The Chronicle’s Greg Morago reports that Hans and Philipp Sitter have already “secured the Egghaus space” on the east side of the building. Upon opening, the new restaurant will bring the tenant count of the 17,500-sq.-ft. strip to either 3 or 4, depending on the state of another neighboring business: Tea & Victory. Announced last September, the board game cafe is still in its incubation phase, but a representative now tells Swamplot it’s looking at an early April opening. [Houston Chronicle] Photo of 2042 and 2044 E. T.C. Jester: JJ J.
Egghaus Gourmet is what the father-and-son owners of King’s Bierhaus are planning to call the new breakfast restaurant they have planned next to their existing beer hall in the strip center on T.C Jester, just off Ella. The Chronicle’s Greg Morago reports that Hans and Philipp Sitter have already “secured the Egghaus space” on the east side of the building. Upon opening, the new restaurant will bring the tenant count of the 17,500-sq.-ft. strip to either 3 or 4, depending on the state of another neighboring business: Tea & Victory. Announced last September, the board game cafe is still in its incubation phase, but a representative now tells Swamplot it’s looking at an early April opening. [Houston Chronicle] Photo of 2042 and 2044 E. T.C. Jester: JJ J.
Proposed Developments
WHAT’S NEXT FOR THE THIRD WARD’S RIVERSIDE GENERAL HOSPITAL CAMPUS? 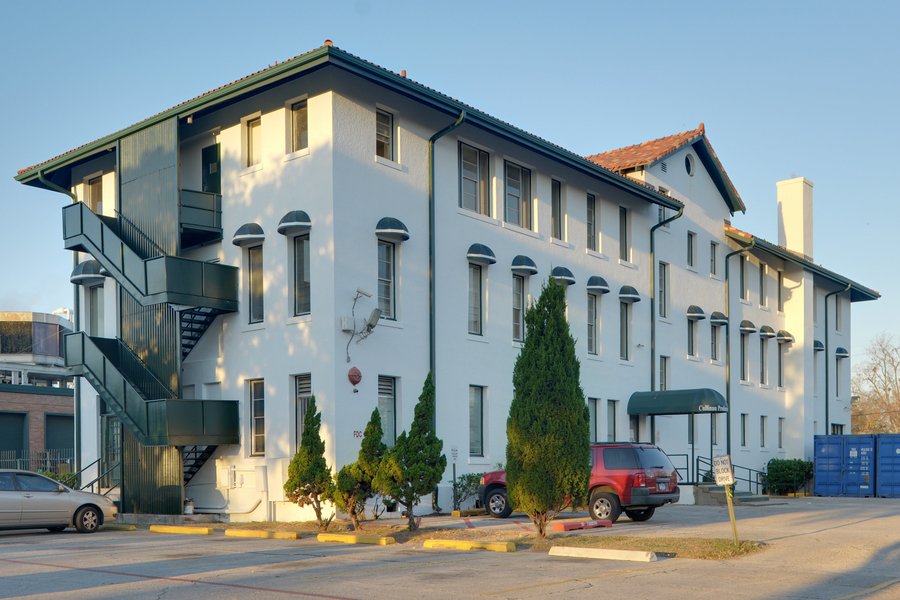 The 3-acre Riverside General Hospital campus is home to 3 buildings: Houston’s first hospital for black patients fronting Elgin (pictured above) and a former nurses’ quarters along Holman (both opened in 1926 as the Houston Negro Hospital), as well as a newer 1961 hospital building. The entire facility closed in 2015 after its former CEO Earnest Gibson III was convicted of Medicare fraud. Earlier this week, the Harris County Commissioners Court voted to buy all 3 buildings. If they don’t become a part of the new mental health facility the county plans to open on the site, what purpose might the 2 older buildings serve? The neighborhood may get a chance to review smaller-scale proposals for those historic structures: a job training center, small business incubation facility, maker space, cultural museum, library, youth hostel, swing dance club, chess club, or dominoes club. UH architecture professor Alan Bruton tells Houston Matters host Craig Cohen that the Emancipation Economic Development Council — a Third Ward nonprofit — invited him to collect residents’ ideas for the space. His students next fall will create designs for some of those concepts; the Council may use them to raise money and rally support for the proposals. [Houston Public Media; audio] Photo of former Houston Negro Hospital building at 3204 Ennis St.: Ed Uthman [license]
The 3-acre Riverside General Hospital campus is home to 3 buildings: Houston’s first hospital for black patients fronting Elgin (pictured above) and a former nurses’ quarters along Holman (both opened in 1926 as the Houston Negro Hospital), as well as a newer 1961 hospital building. The entire facility closed in 2015 after its former CEO Earnest Gibson III was convicted of Medicare fraud. Earlier this week, the Harris County Commissioners Court voted to buy all 3 buildings. If they don’t become a part of the new mental health facility the county plans to open on the site, what purpose might the 2 older buildings serve? The neighborhood may get a chance to review smaller-scale proposals for those historic structures: a job training center, small business incubation facility, maker space, cultural museum, library, youth hostel, swing dance club, chess club, or dominoes club. UH architecture professor Alan Bruton tells Houston Matters host Craig Cohen that the Emancipation Economic Development Council — a Third Ward nonprofit — invited him to collect residents’ ideas for the space. His students next fall will create designs for some of those concepts; the Council may use them to raise money and rally support for the proposals. [Houston Public Media; audio] Photo of former Houston Negro Hospital building at 3204 Ennis St.: Ed Uthman [license]
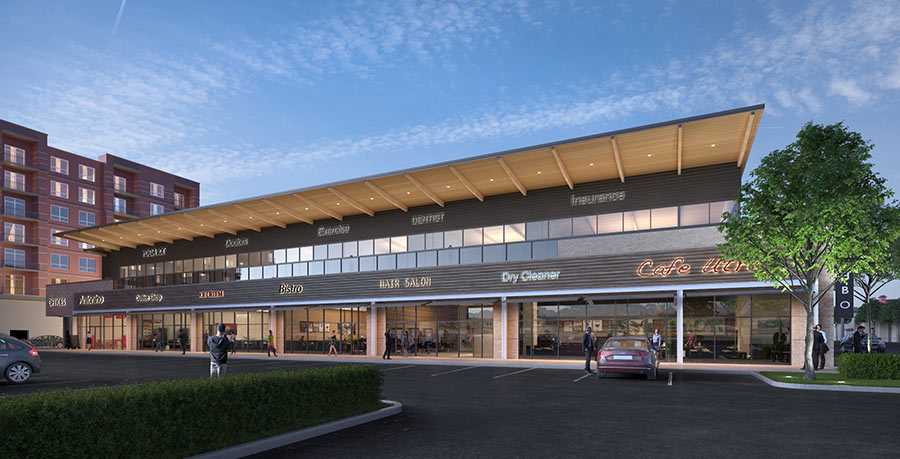
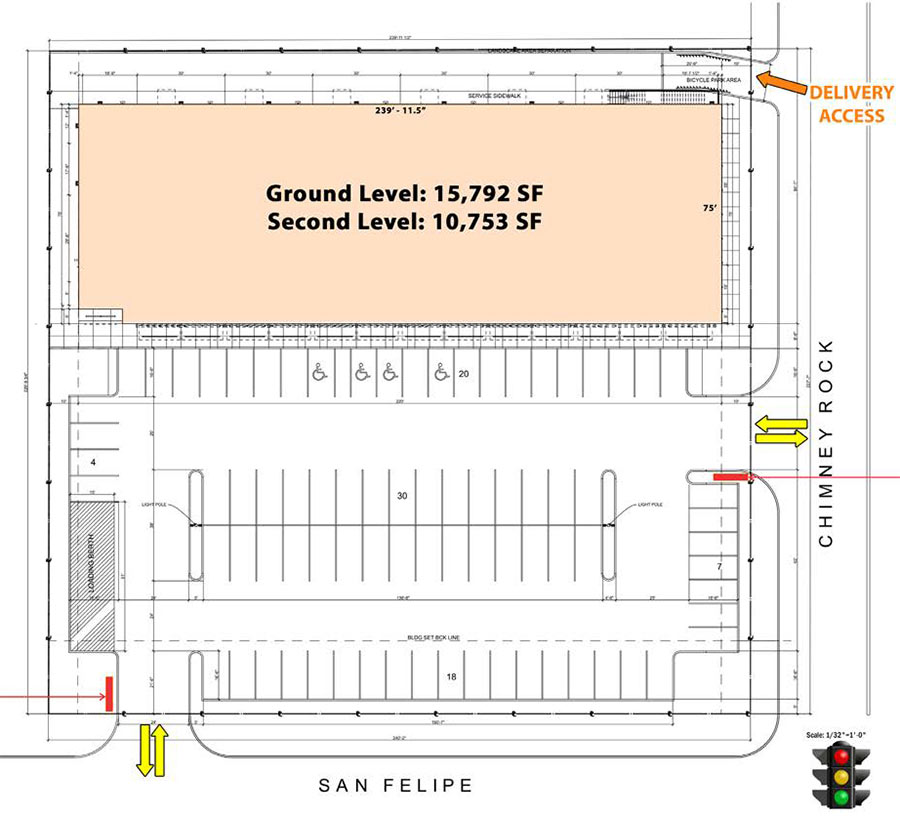
Here’s another development that the Oxberry Group has planned: a strip center for the northwest corner of San Felipe and Chimney Rock Rd. dubbed Shops at Tanglewood. The 2-story retail building and its parking lot would go in place of 4 houses that currently occupy the corner east of the Gables Tanglewood apartments — one pair fronts San Felipe and the other sits along Chimney Rock, as you can sort of see in this map:

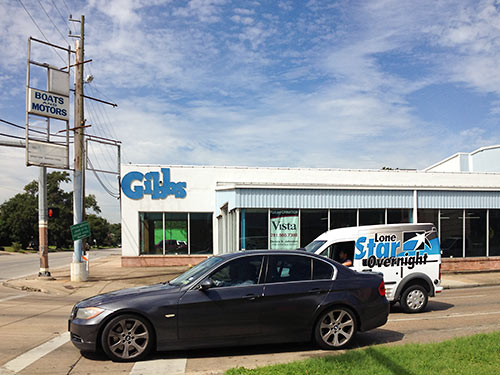
The Oxberry Group is ready to rechristen the vacant Gibbs Boats building at 1110 W. Gray St. as Rêve at Montrose: a new, patio-fronting shopping center. The boat business shuttered in the 11,696-sq.-ft. warehouse building it had occupied for 56 years after selling off the last of its fleet in 2014.
Major changes slated for the building now include a takedown of its shed-roofed portion closest to Montrose Blvd. In place of that area, outdoor seating — shown above in the rendering from Tipps Architecture — will line the street. A clock tower planted between the existing 1- and 2-story parts of the building would be its new high point. And at the north end of Gibbs’ former lot — next to the U-Plumb-It hardware store — a 2,630-sq.-ft. retail add-on would take the place of a yard once used for boat work.
The site plan below shows the addition (colored red) jutting out and separating the pedestrian plaza from a driveway to the planned parking lot:
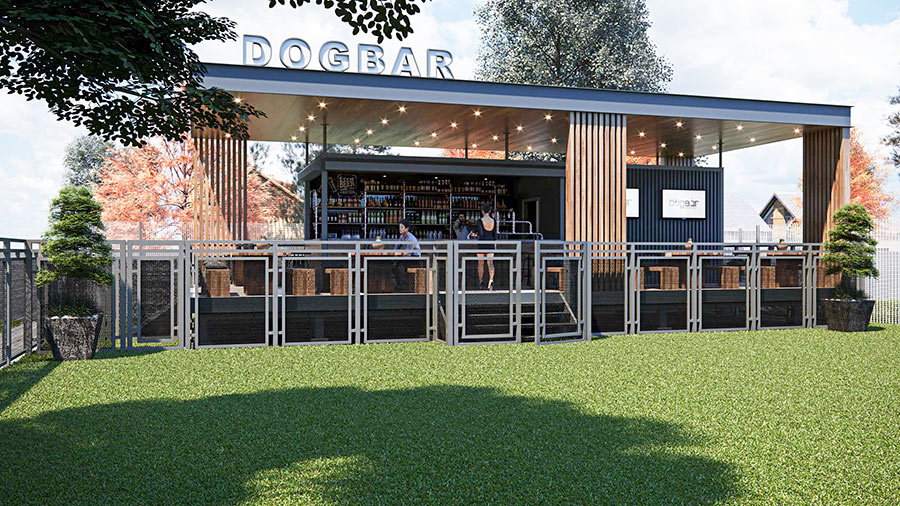
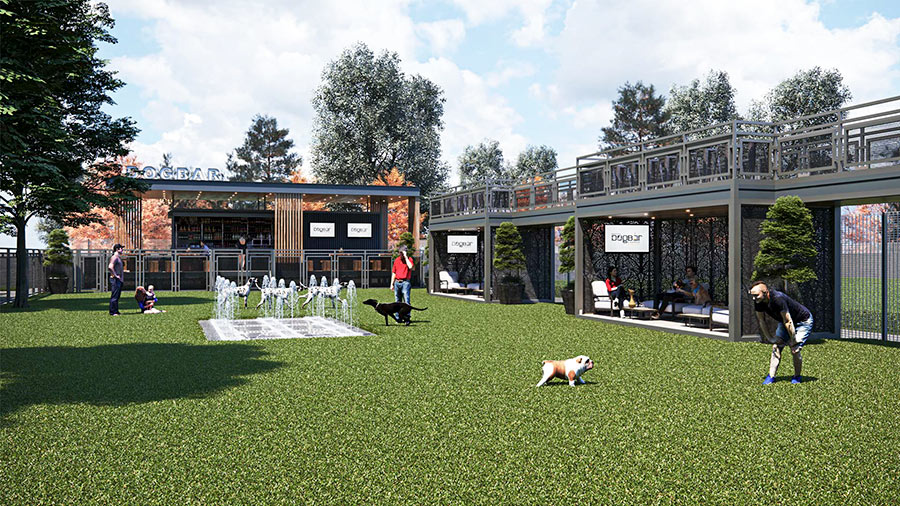
At least 4 different breeds are at play on the central lawn in front of Houston Dogbar & Boarding, but only humans are depicted with drinks in hand. Still, animals might be the ones that spend the most time in the new venue planned across from Hubcap Grill on W. 19th St.: preliminary permits filed for the project describe it as a “Dog Boarding House and Bar/Lounge.â€
A pet reception area borders the park on its west side, opposite the bar:
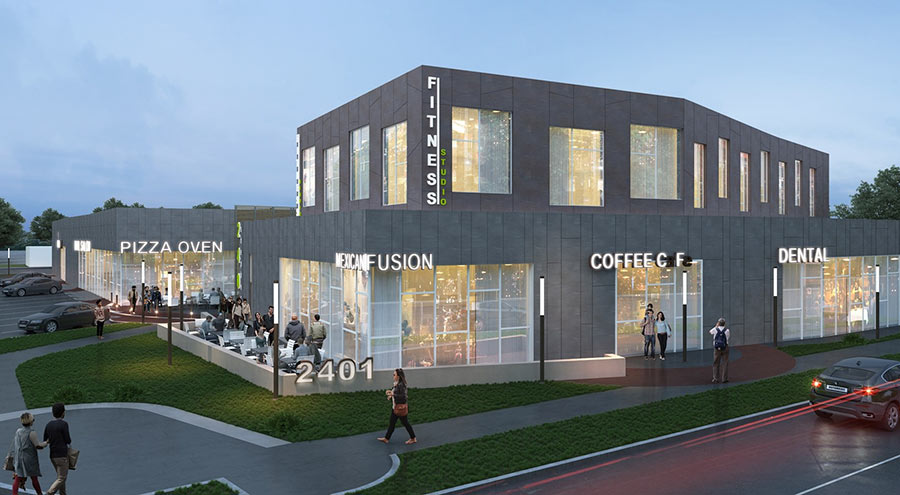
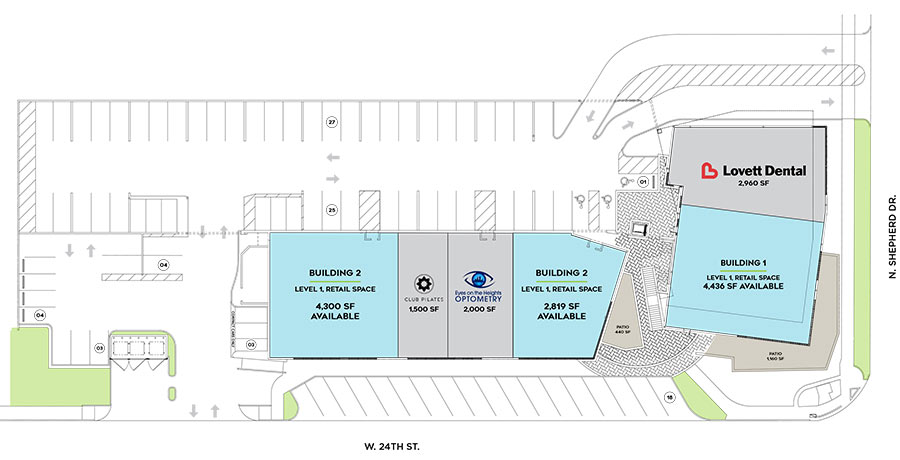
The teeth, eyes, and . . . uh, overall shape of the new shopping center Braun Enterprises is planning for N. Shepherd and 24th St. can be considered taken care of, now that Lovett Dental, Eyes on the Heights Optometry, and Club Pilates have each signed leases for space in the development. That leaves 11,555 sq. ft. still available in 3 separate end-cap spots for any nail salon, podiatrist, or dermatology clinic that wants to fill out the theming for the complex, which would go on the block catty-corner to the H-E-B Heights Market currently under construction.
This would fit in with N. Shepherd’s ongoing transformation: Braun plans to demolish the Miller’s Auto Body Repair Experts facility (as of now still open for business) as well a building formerly occupied by Auto Electric Service on the site in order to construct the 24,000-sq.-ft. shopping center, which includes structured parking as well as a parking lot on the roof of one of the 2 buildings.
A full human-body-part-focused buildout for this planned complex at 2401 N. Shepherd Dr. isn’t so far-fetched: the latest renderings released for the development include generic signage for both a nail salon and a fitness club:
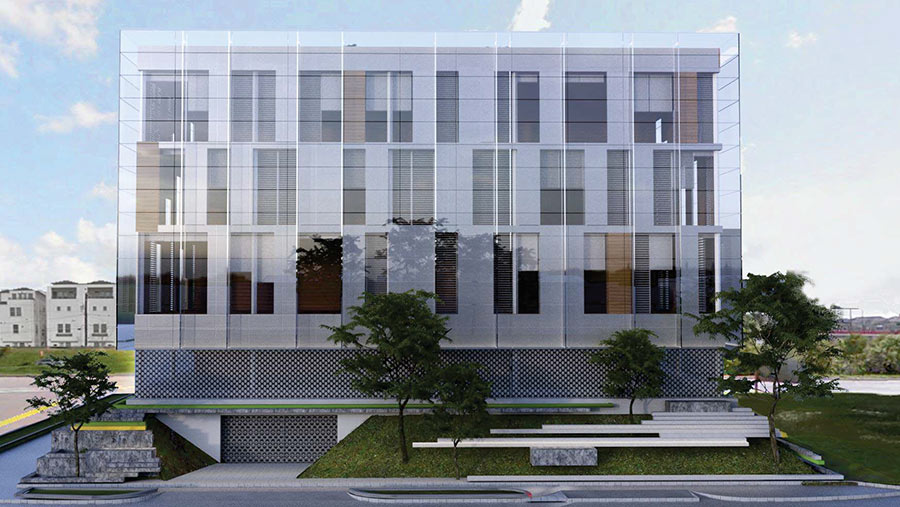
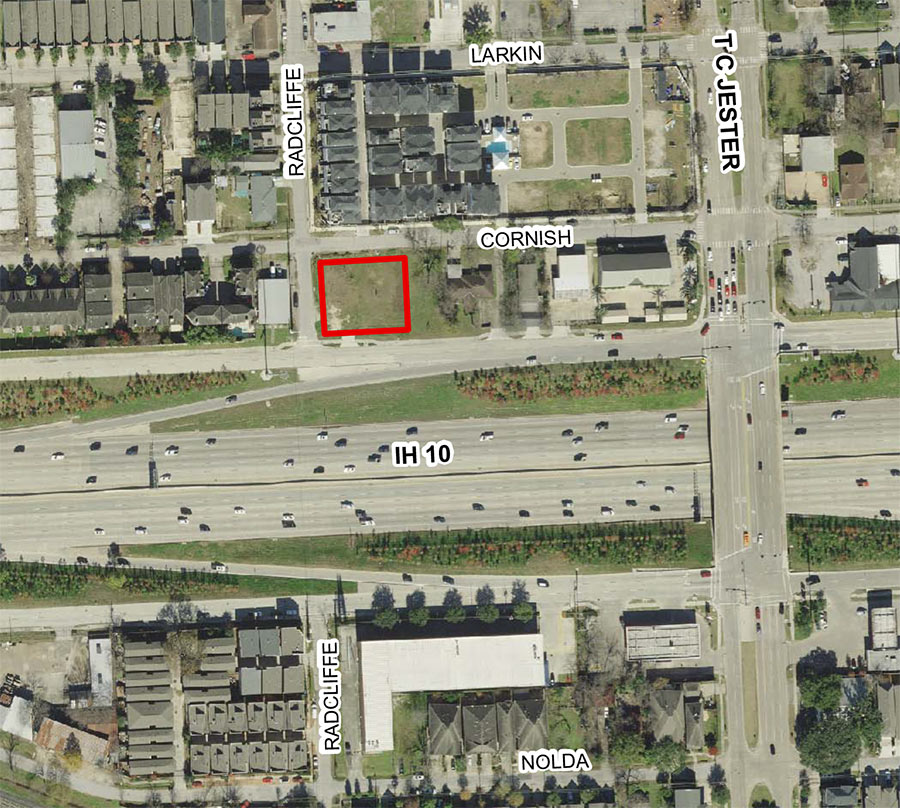
With a few exceptions, new buildings are required to sit back 25 ft. from their property lines along major thoroughfares in Houston —Â lending the city’s feeder roads, for example, their familiar drive-right-up demeanor. But the Gold Quest Group wants to do things a little differently along the westbound Katy Fwy. feeder, west of T.C. Jester.
The rendering at top, from architecture firm BDC Nomadas, shows the feeder-hugging 5-story office building Gold Quest is proposing: its 3 stories of offices on top of 2 garage levels are set back just 10 ft. from the property line. A 10-ft.-deep berm would block most of the lower-level parking from street view. Not pictured: the garden planned atop its roof.
10-STORY CELL TOWER WANTS TO SPIKE UP ALONG FIFTH WARD RAILROAD TRACKS 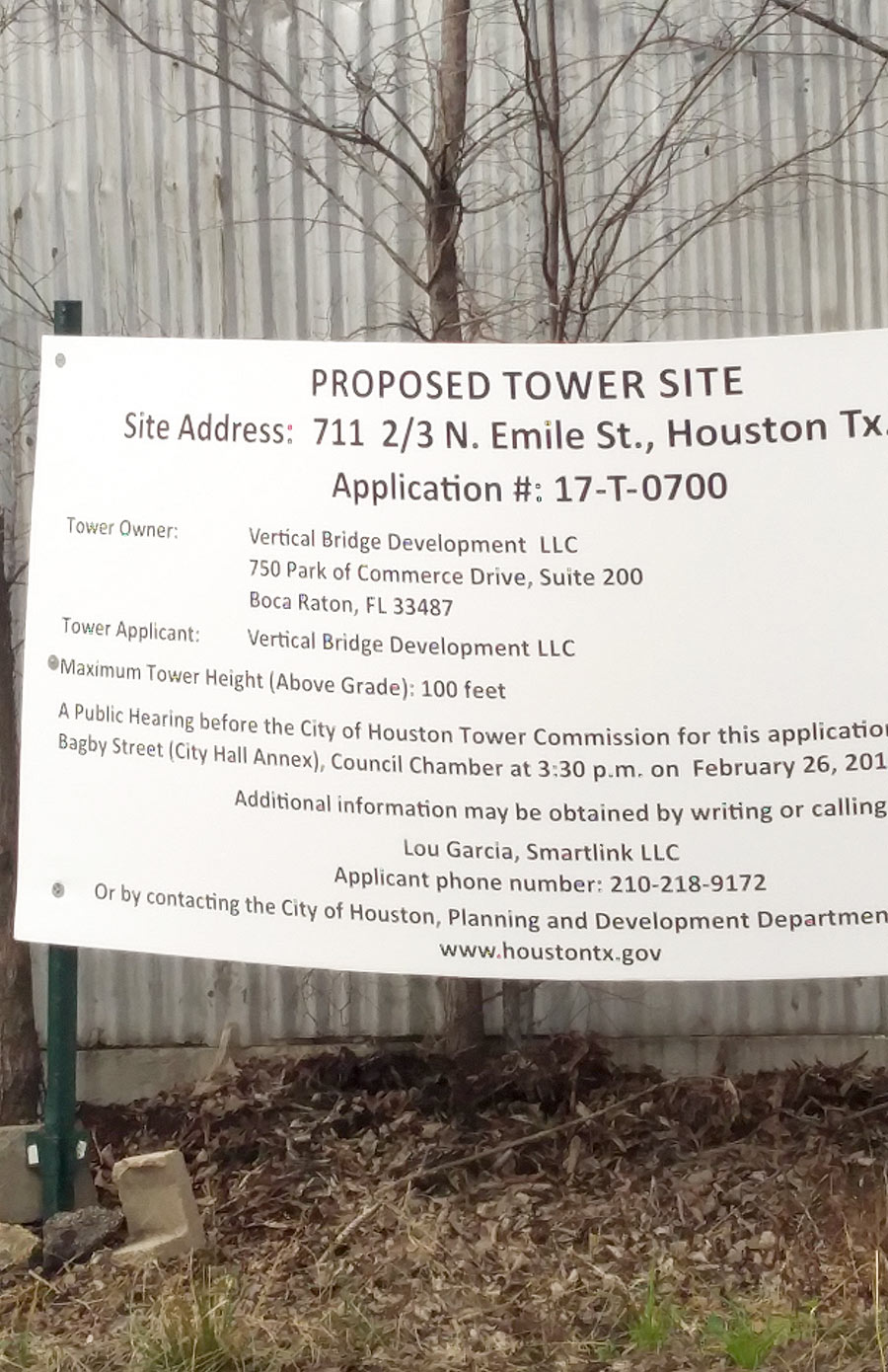 A new cell tower is proposed behind a warehouse on Schweikhardt St., just north of where the road ends at Clinton Dr. Vertical Bridge Development, an entity that manages towers for telecom companies, filed an application with the city’s Tower Commission for permission to build the 100-ft. tall structure just north of the train tracks that cross Schweikhardt late last year. The tracks are more or less the dividing line between the industrial zone that spreads out along Buffalo Bayou between Hirsch Rd. and Route 90, and the residential portion of the Fifth Ward that extends south of I-10. City rules require a waiver for towers to be built in residential neighborhoods, and in order to get one, the owner of the 1.5-acre lot where the tower is proposed argues that the parcel is deep enough for the antenna to hang back far from the road. Still, however, the nearest residential property would be just over 200 ft. away from the new sky wire. [Houston Tower Commission Agenda] Photo of signage at proposed tower site: Swamplot inbox
A new cell tower is proposed behind a warehouse on Schweikhardt St., just north of where the road ends at Clinton Dr. Vertical Bridge Development, an entity that manages towers for telecom companies, filed an application with the city’s Tower Commission for permission to build the 100-ft. tall structure just north of the train tracks that cross Schweikhardt late last year. The tracks are more or less the dividing line between the industrial zone that spreads out along Buffalo Bayou between Hirsch Rd. and Route 90, and the residential portion of the Fifth Ward that extends south of I-10. City rules require a waiver for towers to be built in residential neighborhoods, and in order to get one, the owner of the 1.5-acre lot where the tower is proposed argues that the parcel is deep enough for the antenna to hang back far from the road. Still, however, the nearest residential property would be just over 200 ft. away from the new sky wire. [Houston Tower Commission Agenda] Photo of signage at proposed tower site: Swamplot inbox
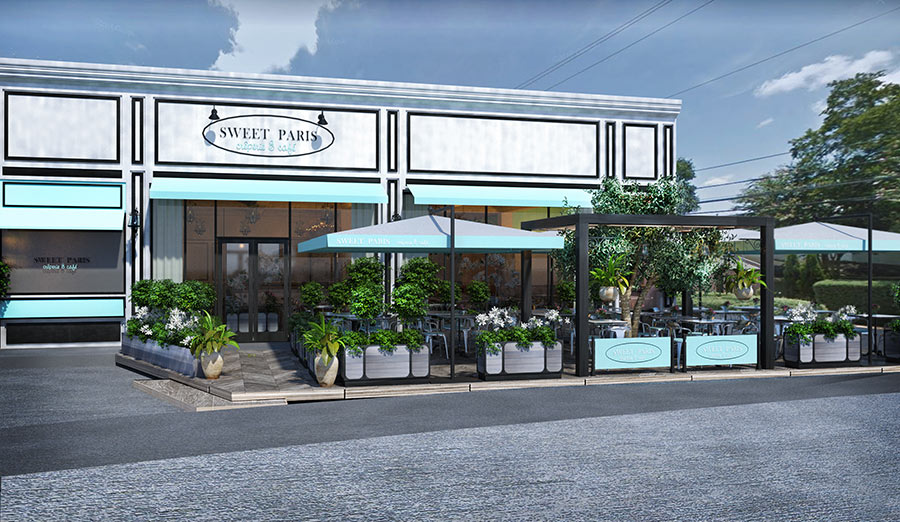
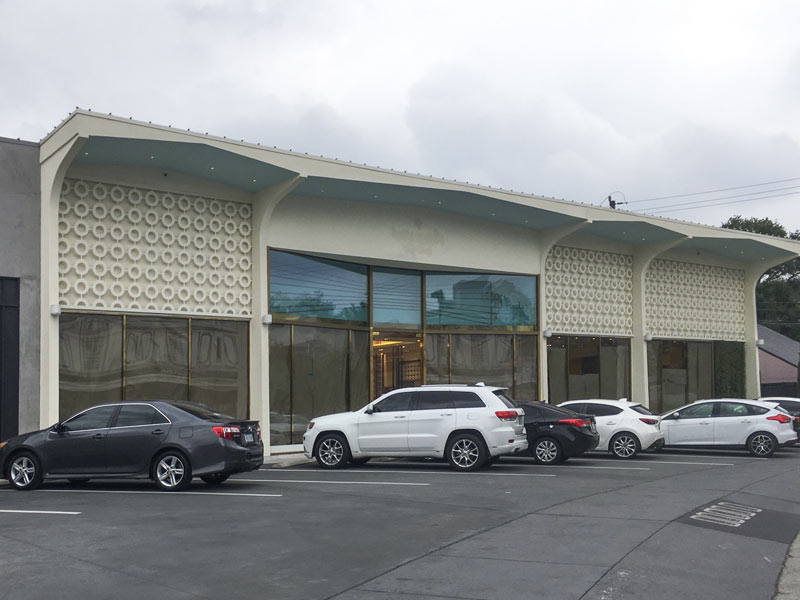
Changes are now slated to turn the Highland Village building at 2701 Drexel Dr. that Kate Spade took off from last year into what Sweet Paris Crepes & Café is calling its flagship location. The French pastry chain with 2 locations in Houston (and one in Mexico) plans to stuff a 136-seat restaurant into the former boutique just south of Westheimer in the fashion depicted at top, although some of those chairs will sit outside on the patio that’s planned in place of current slant parking spots. The fiery neon display behind the store’s transom window — pictured above with the lights off — will be removed, as will the lifesavers grids up above the storefront’s windows. Inside, the location’s 2,364 sq. ft. will include both a regular eating area and a private dining room.
- Sweet Paris to open in Highland Village [Houston Chronicle]
- Previously on Swamplot: Brand Label Stripped from Kate Spade’s Designer Retail Space in Highland Village
Rendering: Sweet Paris Crepes & Café. Photo: Swamplot inbox.
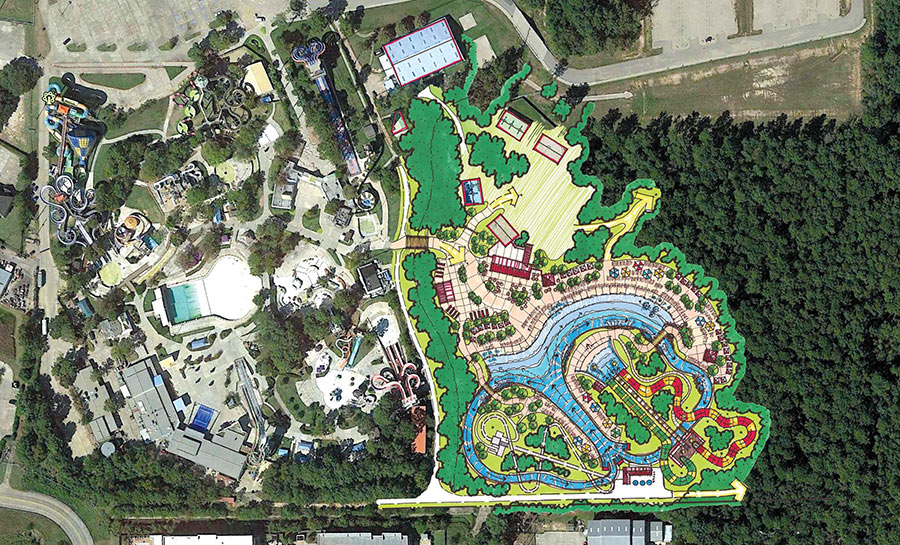
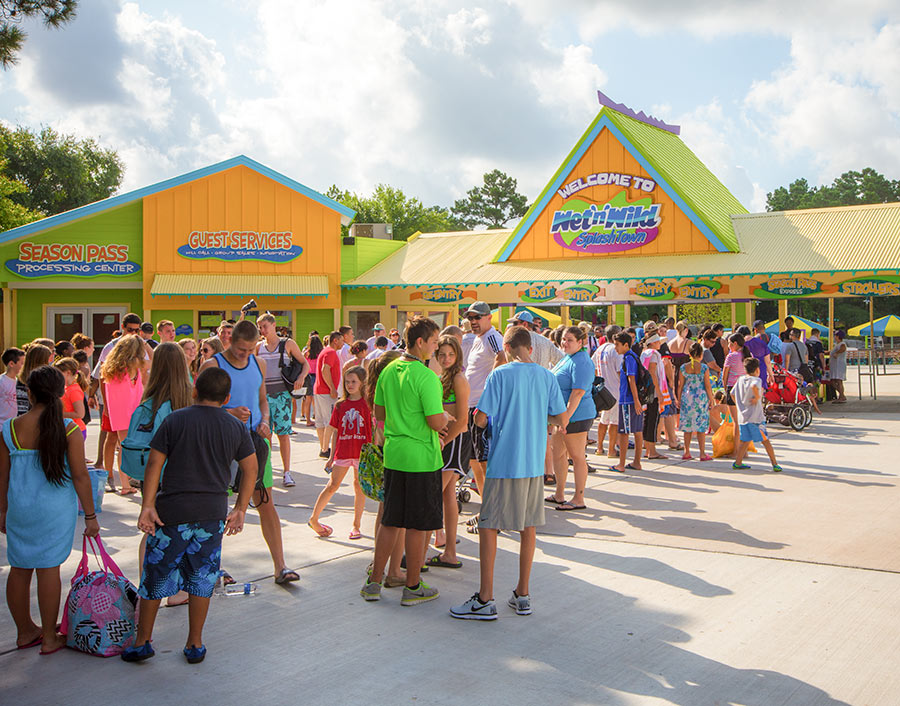
Here’s a drawing showing some of the potential new waterways now being considered for the 35-acre tract that sits east of Wet’n’Wild SplashTown’s aquatic amusement park on the North Fwy. The just-under-50-acre park opened just north of the Louetta Rd. exit off I-45 in 1984 as Hanna-Barbera Land. In 2014, Premier Parks took the place over from Six Flags and tapped New York-based Aquatic Development Group to renovate its attractions and infrastructure — including the entrance shown above. The same firm is now brainstorming designs for the adjacent parcel, which — when it’s hydrated — will nearly double the park’s size.
Here’s a look at some of the current waterworks from above:
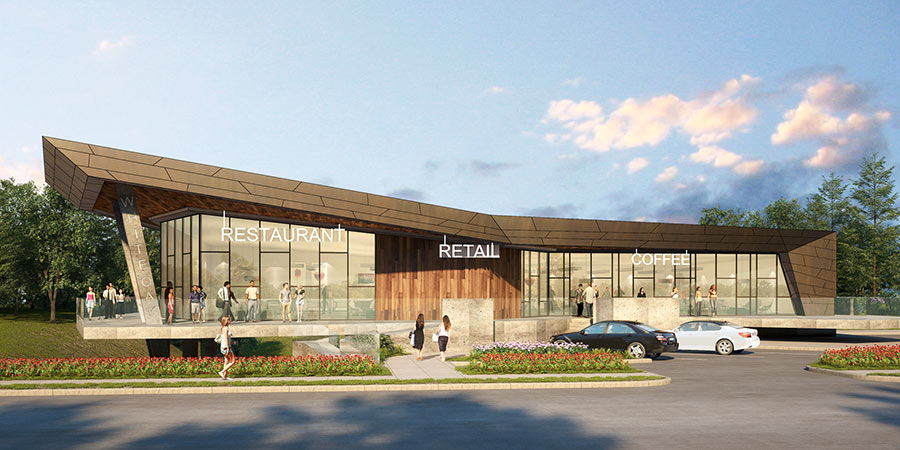
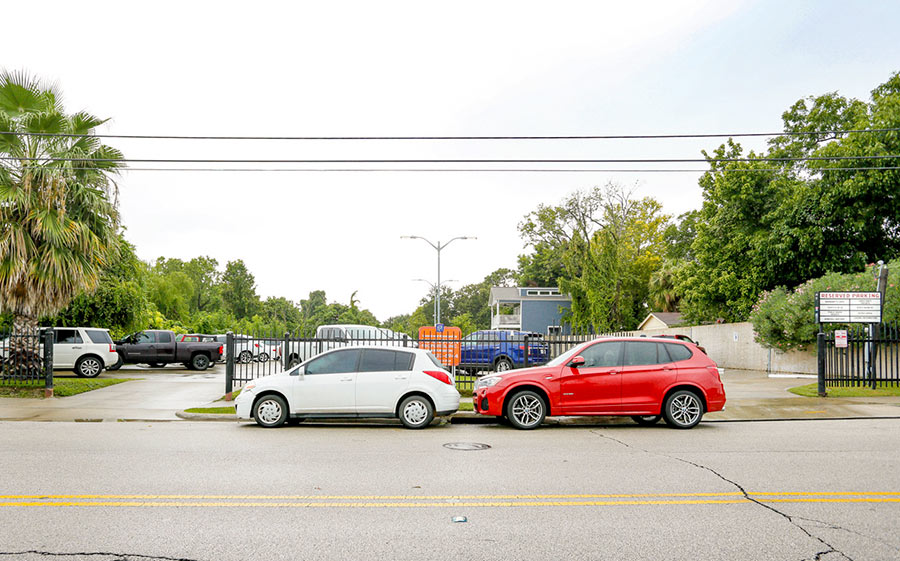
A new shopping center dubbed South Heights on White Oak has plans to land in the shared parking lot on White Oak Dr. just west of the former Jimmy’s Ice House at Threlkeld St. The rendering at top — taken from a leasing flyer for the development put out by Centric Commercial — views the proposed woodsy building from the north side of White Oak Dr., at the edge of the lot between Christian’s Tailgate and Barnaby’s Cafe. On the east side of the building, a deck fronted by a glass curtain wall cantilevers over a drainage ditch that runs north from White Oak Bayou through the woods between the site and the neighboring ice house.
A view across the parking lot from its southwest corner shows the low-lying area on the right:
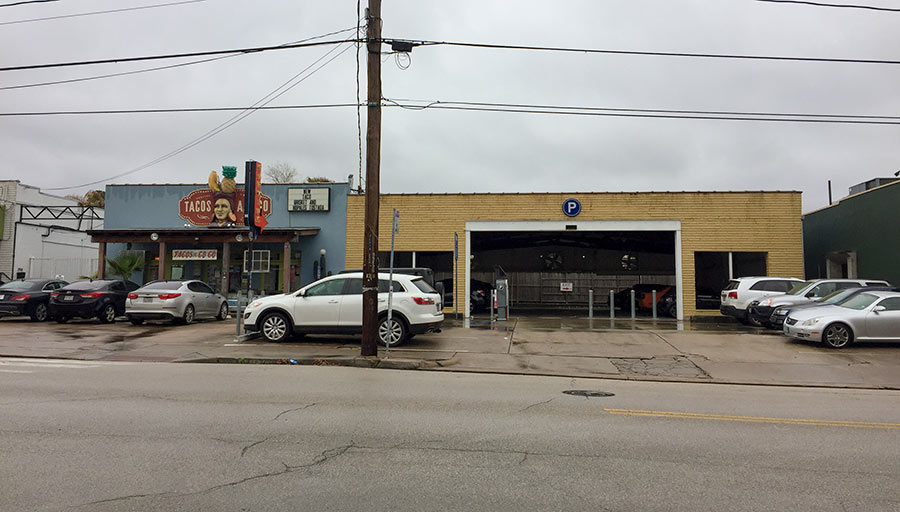
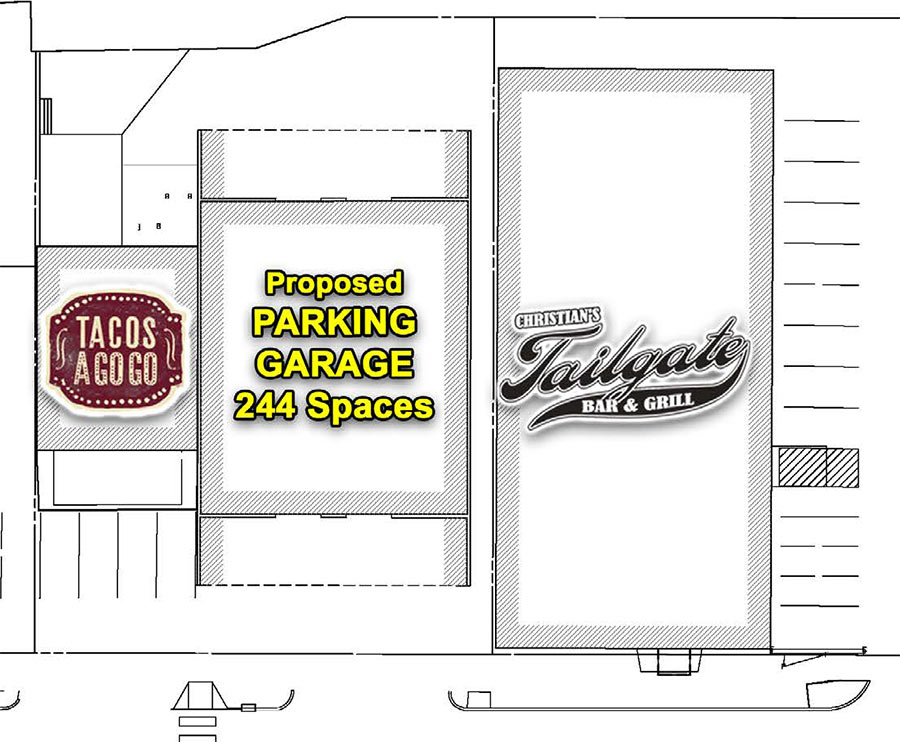
Last December a demolition permit was filed on the car hangar parked between Tacos A Go Go and Christian’s Tailgate on the north side of White Oak Dr. Now, a leasing flyer for a neighboring development indicates a new 244-car garage is proposed in place of the existing structure. But that lot measures only 100 by 140 ft. How could 244 parking spaces fit on a lot where fewer than 20 spots exist now?
Well, what if the owner of the property was connected to Easy Park, a developer specializing in automated parking garages? An entity associated with the developer bought the garage at 2912 White Oak in 2016 along with the strip of 3 buildings around it — that includes Tacos A Go Go, Pho Binh Heights, and Lucky Food Mart to the west, and Barnaby’s Cafe and Public House Heights to the east. The Chicago-based company manufactures parts for automated parking developments, finances them, and operates them. It’s been involved in past projects in New York, Philadelphia, Vancouver, Washington D.C., and Mexico City.
Here’s what a robo-valet with parts produced by Easy Park looks like inside The Lift at Juniper St., an 8-story, 228-car garage in Philadelphia:


Update, 7:00 pm: At the request of the copyright holder, the images of Caydon Properties’ proposed development have been removed.
The Australian company that’s already begun construction on a residential tower in place of the Mental Health and Mental Retardation Association building on the corner of Main and Tuam has plans for a pair of additional towers on the 2 blocks north of that site, along Metro’s red line. These renderings from visualization studio Large Arts show the extent of the complex — including a hotel, offices, residential space, and street-level retail fronting the rail up to McGowen St.
The rendering at top views the development from the corner of Main and Drew St. to show the new southern tower — home to a hotel — fronting Fannin while the northern one faces Main. Further up the tracks, a train pulls into the northbound McGowen St. station stop — shown lined with storefronts that sit below the north tower. An alley runs along the north end of the development, between the building and Greensheet Media’s former office — just out of view on the left at the corner of Main and McGowen.
More retail fronts the alley, adjacent to the McGowen platform:
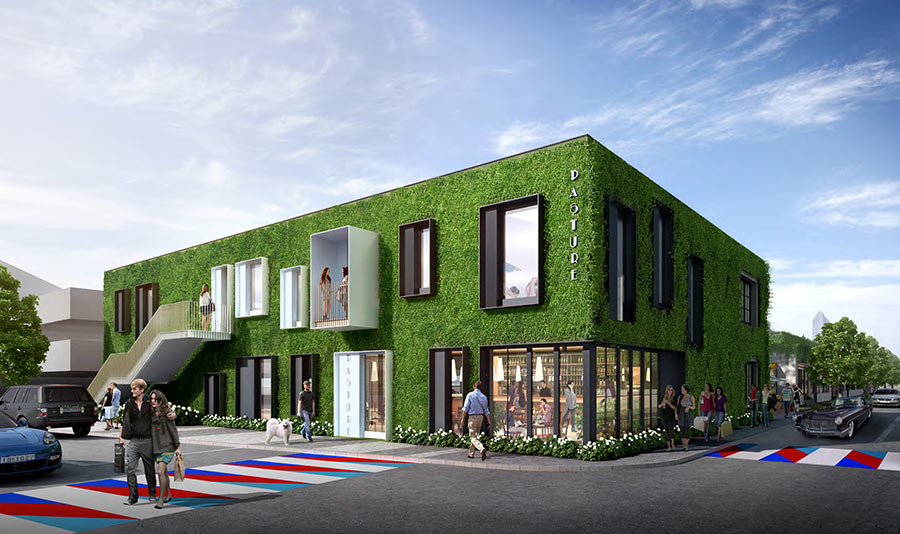
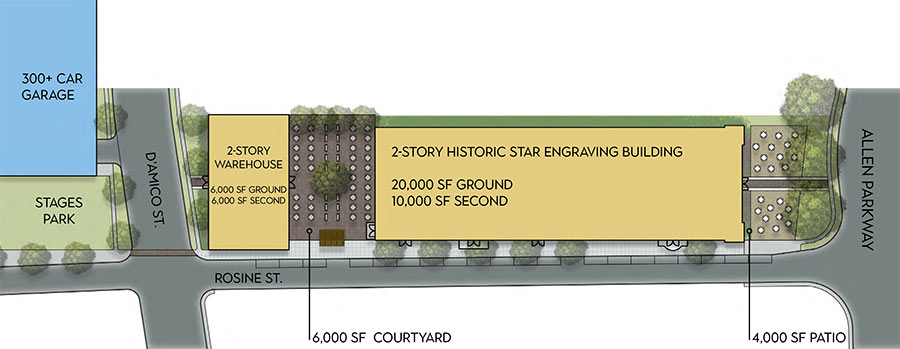
Radom Capital is entertaining 2 different ideas for the former Stages theater on the block of Rosine across D’Amico St. from its planned new complex: either a hotel or a combination of retail, restaurant, and office tenants. The developer bought Stages’ current spot in the long structure at 3201 Allen Pkwy — built in 1929 to house the Star Engraving Company — as well as the warehouse behind it last year. Renovations are now slated to begin on both the Star building and the warehouse behind it — both indicated in the site plan above — once the theater takes off in 2019.
The rendering of the warehouse at top put out by Radom shows new openings in its exterior, including a boxy balcony on its second floor and an entrance at ground level fronting D’Amico. An outdoor staircase ascends from where the greens-skinned building meets its western neighbor — the parking garage for the Reata at River Oaks condos — and heads up to a second-story entrance. Stages’ new theater sits across D’Amico, opposite a front lawn at the other end of the colorful crosswalk on the left.
Here’s a look at the new playhouse — dubbed The Gordy — sitting in its own renovated warehouse with touch ups by architecture firm Gensler:
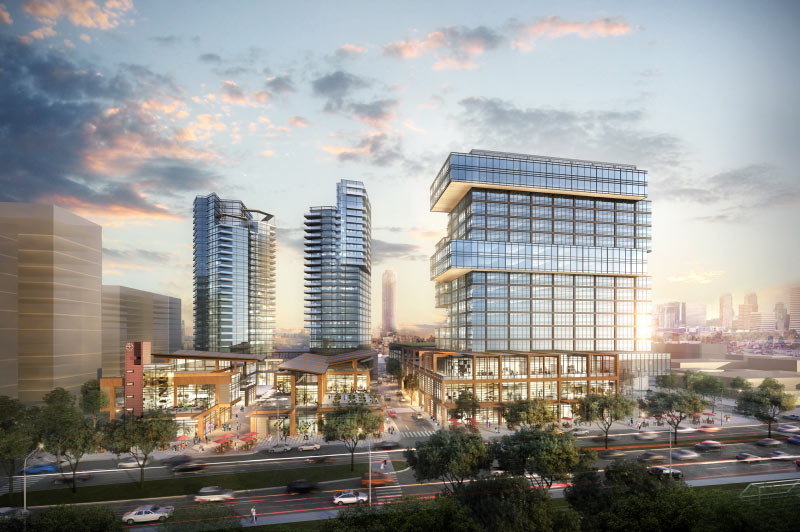
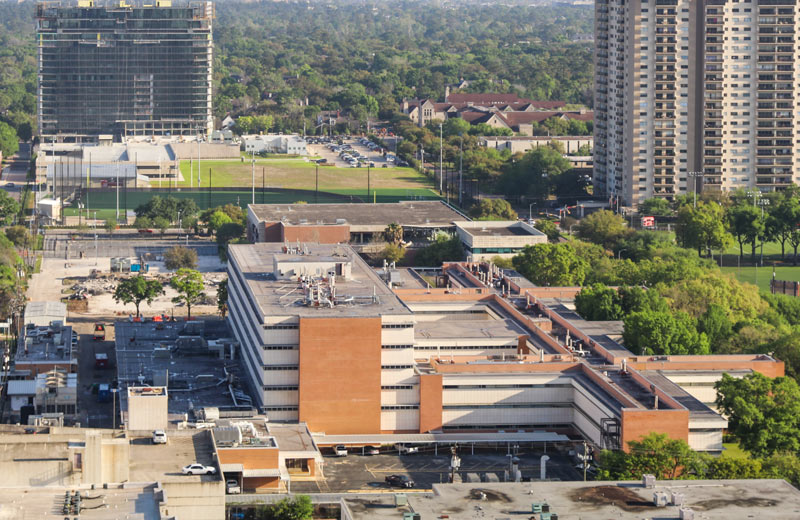
Spear Street Capital is teasing a rendering of what it has planned for Exxon Mobil’s former Buffalo Spdwy. research campus, a new complex that takes the initials of River Oaks without daring to speak its name: The RO. The glossy new view above looks west across Buffalo Spdwy. to show 3 new highrises planted on the Upper Kirby site — the stockiest of which rests atop a 3-story windowed pedestal likely to house retail between W. Alabama and a new roadway.
The new street appears in place of the driveway that entered the 16.9-acre complex on Buffalo Spdwy. and ran just north of the 1962 building MacKie and Kamrath Architects designed for the oil giant. The aerial photo above shows what that building looked like from the south before crews began tearing at it last year. South of the new street and directly in place of the MacKie and Kamrath structure, a complex of retail buildings with upper-level patios retreats along a pedestrian corridor that starts at Buffalo Spdwy. and heads toward the 2 other highrises on the west side of the site, near Mercer St. A few outdoor seating areas front Buffalo Spdwy. — one by the footpath, another on the north side of the new street. A larger patio appears on the corner of W. Alabama.
The buildings shown shaded on the left in the rendering likely make up other additions planned for the block. Here it is viewed from its backside looking toward Buffalo Spdwy. last year:

