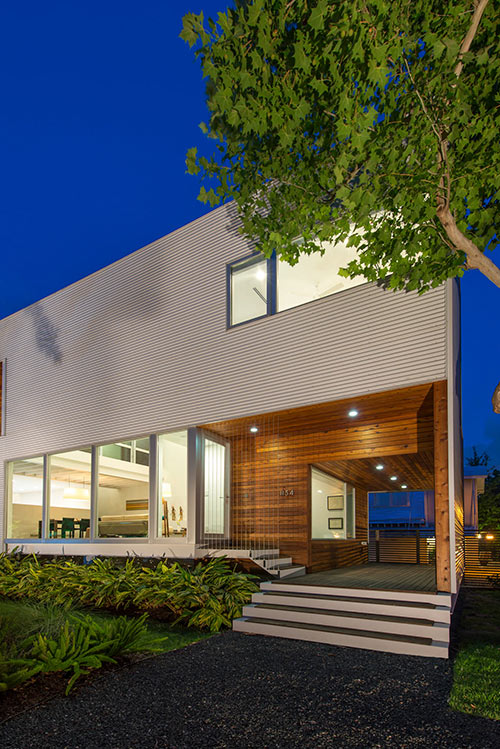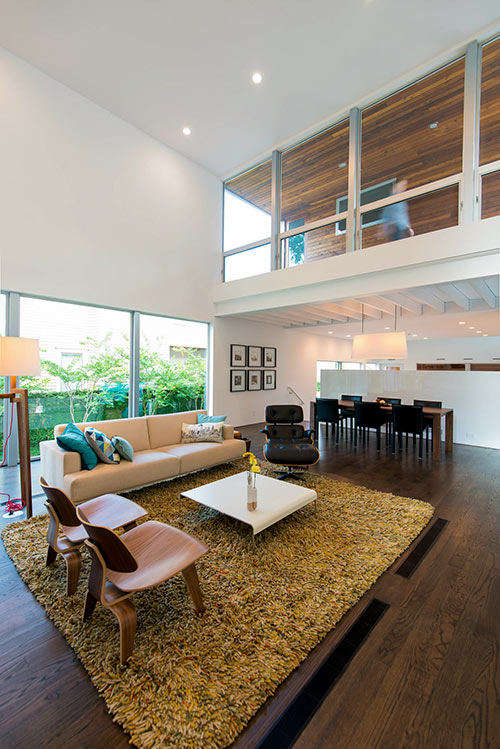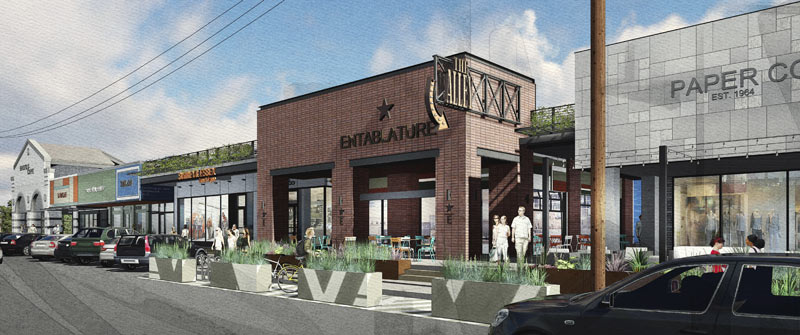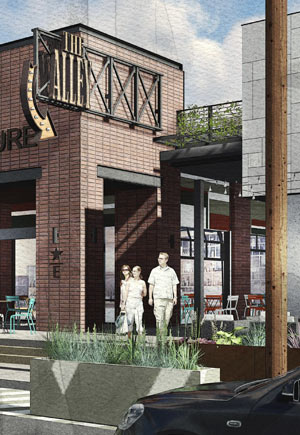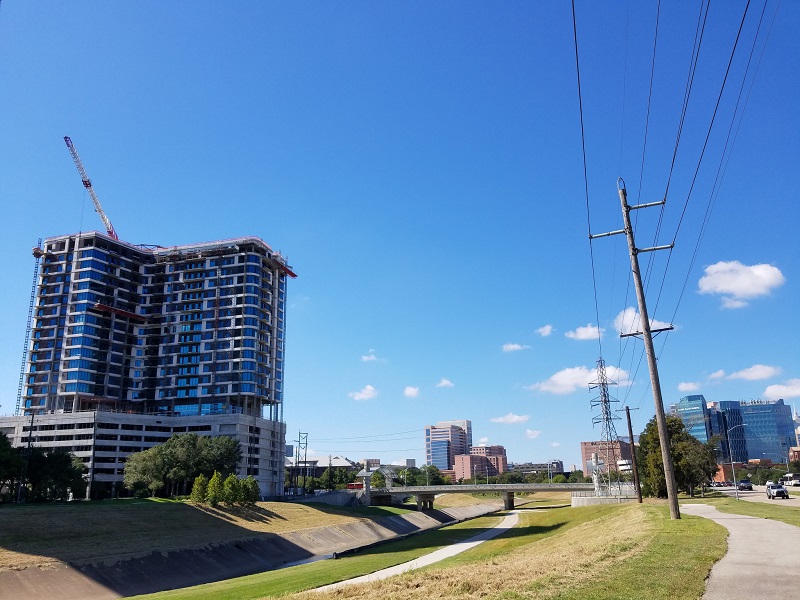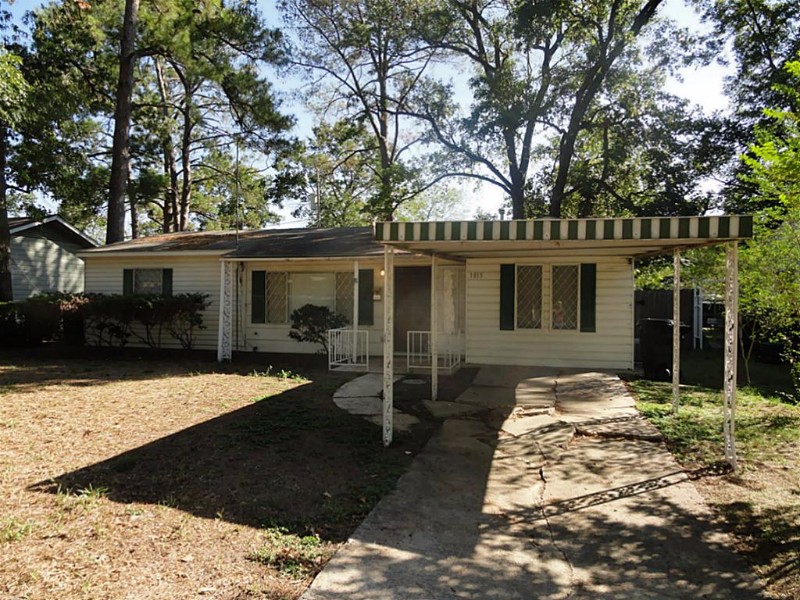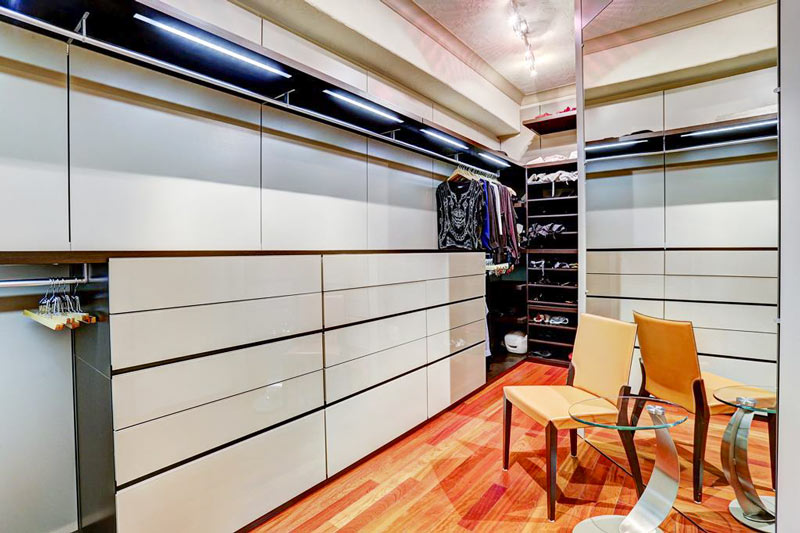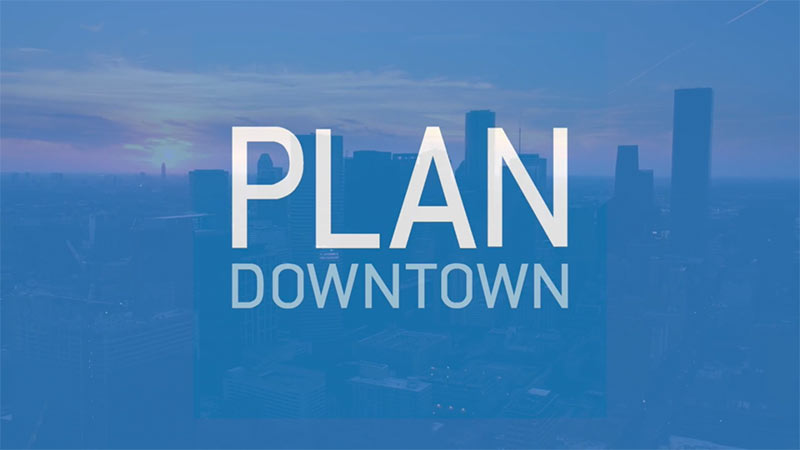 Today Plan Downtown and the Downtown District are sponsoring Swamplot — with the second of 4 weekly posts focusing on the 4 pillars of the Plan Downtown effort. Thanks for supporting this website!
Today Plan Downtown and the Downtown District are sponsoring Swamplot — with the second of 4 weekly posts focusing on the 4 pillars of the Plan Downtown effort. Thanks for supporting this website!
What’s the second pillar of Plan Downtown? Making Downtown Houston the premier business destination in the region. By building on the strength and diversity of existing businesses, enhancing competitive advantages that serve the energy sector and other industries, and investing in Downtown’s appeal — to attract new business activity to the district as well as the region.
How can this be accomplished? To tackle this question, Plan Downtown has enlisted the expertise of Elissa Hoagland Izmailyan, principal of HR&A Advisors, a consulting firm that provides services in real estate, economic development, and program design and implementation.
Q: What’s remarkable about Downtown Houston’s business center?
A: For any downtown area, you have to evaluate its strengths as a reflection of the region. Houston is the fastest growing job market in the country — the most vibrant, the most international, one of the best talent bases in the country.
So much of what’s special about Downtown is what’s special about Houston. It’s the center of, and the gateway to, the region. It’s the only business district in Houston where you’re likely to rub elbows with your counterparts on the street. There’s a real community of leaders — public, private, and civic — who are shaping the future.
Q: What improvements would you suggest to strengthen business activity? What’s missing?
A: It’s not so much what’s missing, but what do we need more of. Downtown Houston already has so many of the assets that businesses of the future are seeking, which is why they’re already here.
What we hear from the more than 150,000 workers who have chosen to be Downtown is that they love the walkability, restaurants, parks, and transit. They want more of the same. And what businesses of the future want is more of the same.
Q: How can Downtown Houston attract more business and diversify its commerce?
A: Making people aware of all of Downtown’s opportunities and options. I was introduced to Houston from the outside in, like most people are when they come to work here. My first meeting in Houston was in the Galleria, then in Greenspoint. I slowly worked my way into Downtown. It took a couple years for me to get to know the Downtown community.
I think when outsiders come to Houston they see Downtown as the urban core they might have left in New York, London, or Portland. However, it’s a slower process of introducing or reintroducing the Downtown community to them.
Q: Describe the ideal workspace for the future workforce: What will this look like and how can Downtown Houston accommodate it?
A: There are 2 changes: A change in office space, and a change in the fabric we create between the offices.
Within office space, you see square feet per employee going down quite precipitously across the country in all industries. There are a few reasons for that. We’re automating a lot of the routines, the analytical and administrative tasks that no longer require people to sit in cubicles and file. Instead, we work together and collaborate more. In workspaces, we’re seeing more collaborative configurations and less individual areas.
That same ethos needs to extend into the broader Downtown. What we need is less community within a building and more between buildings and public spaces — to create a social network that connects us.
As we get back to how can Downtown grow and attract the businesses of the future, it’s about incubating now the businesses that will be big in 30 years and providing spaces that can support them.
Q: What additional services and amenities does Downtown Houston need to strengthen the appeal for businesses to move into the area?
A: I recently had a very interesting conversation with a number of business leaders after asking that question. They all said yes, we need more restaurants, stores, gyms, and daycare centers. But we won’t get any of that until we get more residents.
Of course there’s more that we could, should, and will provide to grow business activity in Downtown Houston, but the first step is to broaden our community outside of the office, supporting the argument that visitation isn’t only for tourists. Regional residents are here not only for a day.
People who are moving to Houston and choose to be Downtown instead of somewhere else are building that community over time. So while we need more supportive services for businesses, those same services are needed for residents.
So there’s a chicken-or-egg argument regarding amenities and who’s using them.
Swamplot is where important conversations happen. Find out how to become a Sponsor of the Day.
Sponsor of the Day
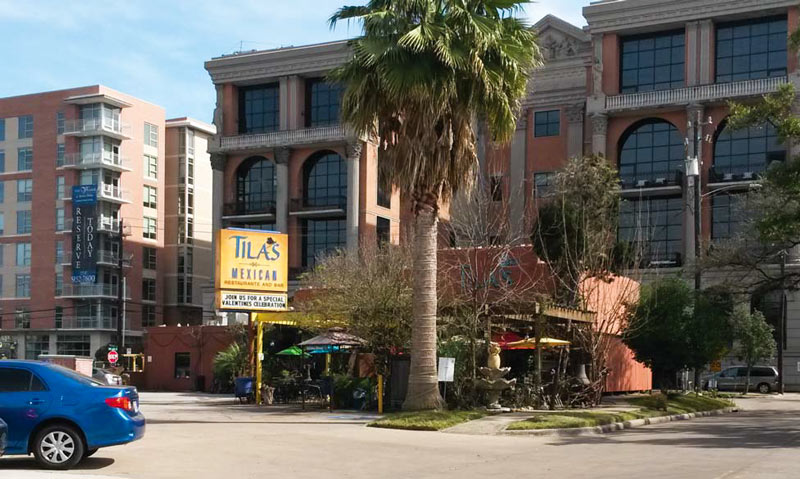


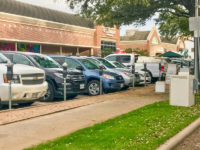 “Don’t understand the hostility about
“Don’t understand the hostility about 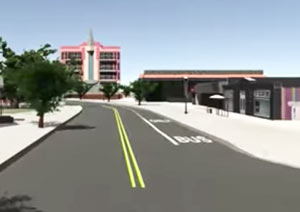
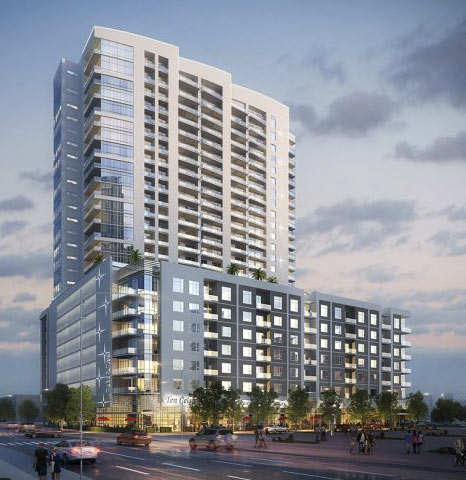
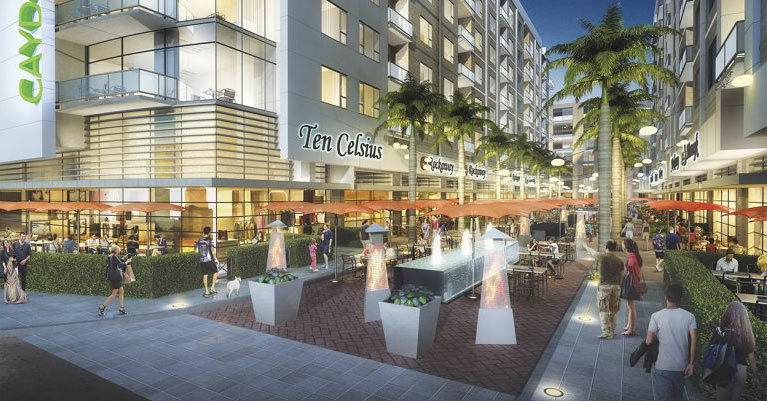
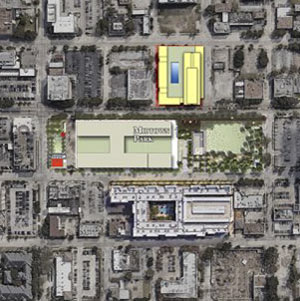
 Today
Today 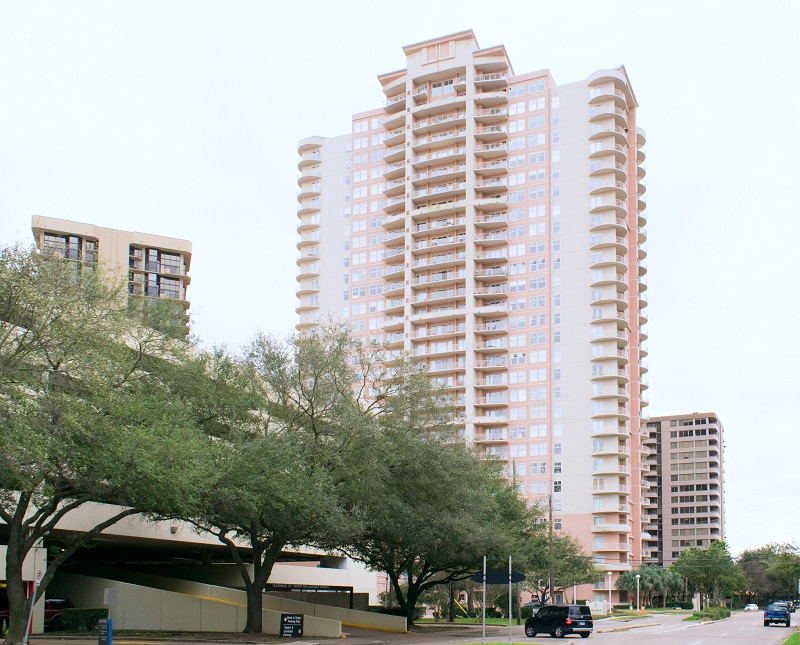
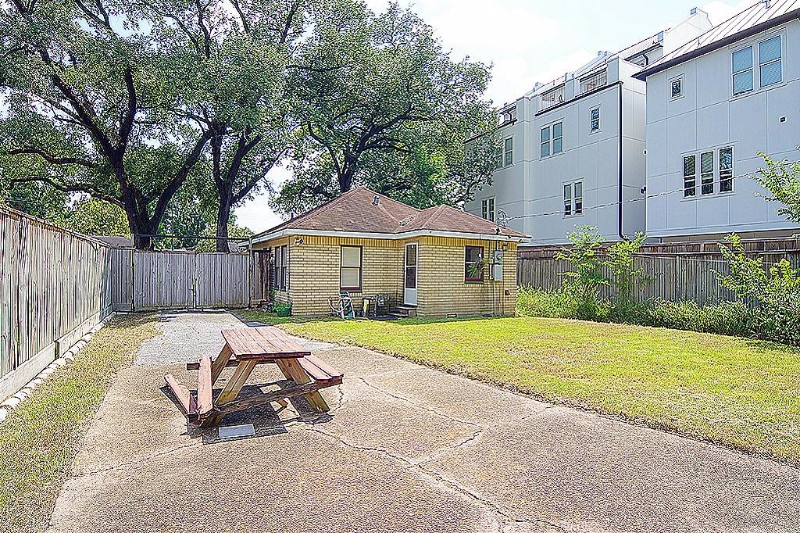

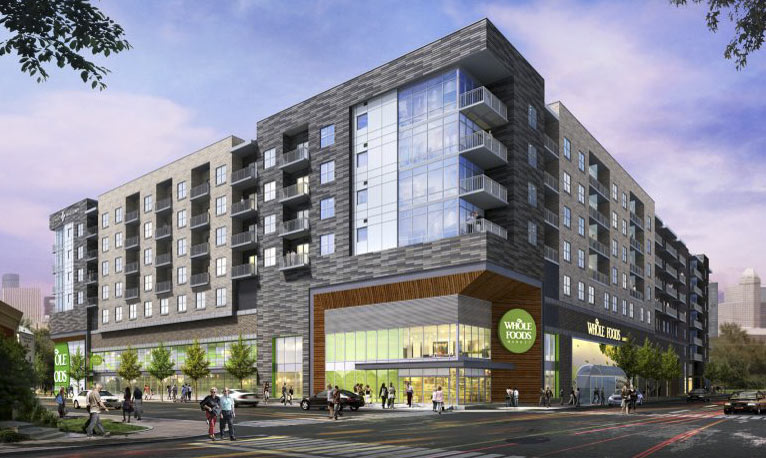
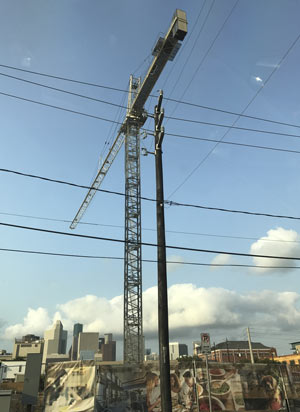
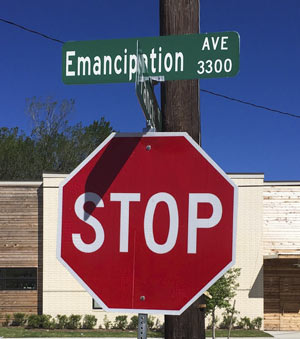 The folks at Project Row House posted this snapshot of aÂ
The folks at Project Row House posted this snapshot of a 