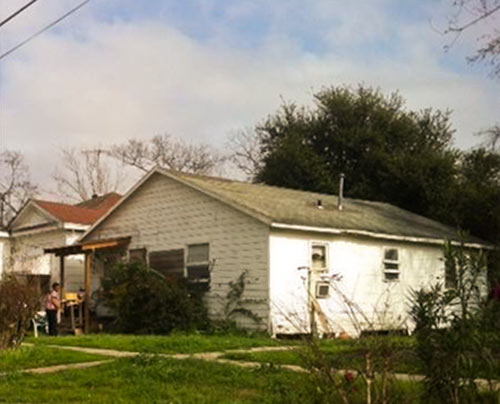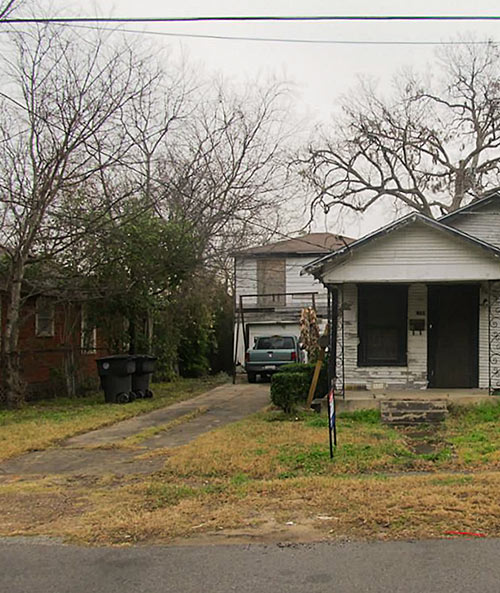COMMENT OF THE DAY: WHO’S SUPPOSED TO FIX YOUR WONKY SIDEWALK  “When I was a Super Neighborhood President, I learned all about sidewalks. In general, they are the responsibility of the adjacent property owners — UNLESS they are adjacent to or on a heavily traveled route to a school. Then the City of Houston will build them as part of their Safe Sidewalk Program (SSP). They also have a deal where if PWE digs up a sidewalk or driveway curb cut for any reason, they will replace it — like juancarlos said. But that’s kind of a given. (If they didn’t, they’d be real douches).
That being the case, if Montrose residents are begging the City for better sidewalks, they’re probably barking up the wrong tree. I wonder if it would be better to get together with commercial and multifamily owners in the area, and lobby the Management District to do it. The Montrose District has funding, unlike the Civic Clubs and Super Neighborhoods, and they also have the project management skill to get this sort of thing done. And if I’m a business or apartment owner who pays an assessment, I want something in return; a new sidewalk for my customers would be nice.” [ZAW, commenting on Replacing a Texas City H-E-B with an H-E-B; Would You Like Taller Billboards?] Illustration: Lulu
“When I was a Super Neighborhood President, I learned all about sidewalks. In general, they are the responsibility of the adjacent property owners — UNLESS they are adjacent to or on a heavily traveled route to a school. Then the City of Houston will build them as part of their Safe Sidewalk Program (SSP). They also have a deal where if PWE digs up a sidewalk or driveway curb cut for any reason, they will replace it — like juancarlos said. But that’s kind of a given. (If they didn’t, they’d be real douches).
That being the case, if Montrose residents are begging the City for better sidewalks, they’re probably barking up the wrong tree. I wonder if it would be better to get together with commercial and multifamily owners in the area, and lobby the Management District to do it. The Montrose District has funding, unlike the Civic Clubs and Super Neighborhoods, and they also have the project management skill to get this sort of thing done. And if I’m a business or apartment owner who pays an assessment, I want something in return; a new sidewalk for my customers would be nice.” [ZAW, commenting on Replacing a Texas City H-E-B with an H-E-B; Would You Like Taller Billboards?] Illustration: Lulu
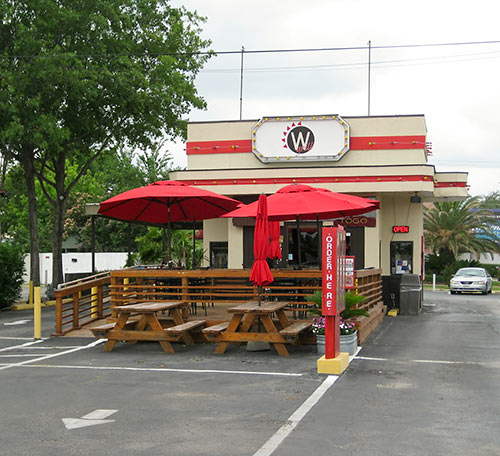
What do the Smoothie King at the corner of S. Shepherd and West Alabama, the W Grill at 4825 Washington Ave. (pictured above), and the southern parking lot of the Taco Cabana at the corner of South Main and Old Spanish Trail have in common? They’re all shaped from former locations of Rally’s Hamburgers. After the burger chain’s exit from Houston in the mid-to-late nineties, the distinctive white structures with rounded corners and glass block were repurposed to a range of uses by subsequent tenants. Before its Smoothie King transformation, for example, the spot at 3007 S. Shepherd Dr. did time as a bank. A location of Checkers Drive-in (a rival chain that later merged with Rally’s) at the northwest corner of Antoine and West Tidwell was transformed into a Church’s Chicken — before, that is, being scraped for a drive-up retail box housing a payday lender and a wireless store.
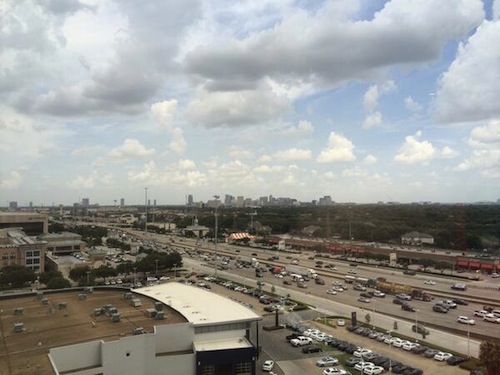
- Texas Dow Employees Credit Union Buys Naming Rights to UH’s New Football Stadium in $15M, 10-Year Deal [Houston Business Journal]
- Alley Theatre Stages Columnbreaking for its $46.5M Renovation Project [Houston Chronicle; previously on Swamplot]
- GE Leases Half of Westway Plaza Building Under Construction at Beltway 8 and Clay Rd. [Houston Business Journal]
- Riverstone, The Woodlands, Cinco Ranch Among Top-Selling Master-Planned Communities in the U.S. So Far This Year [Prime Property]
- Latest TABC Report Shows Top Golf and Strip Clubs Are Selling a Lot of Booze [Culturemap]
- Historic Riverside General Hospital May Close if Federal Funding Not Restored [The Isiah Factor]
- Low Appraisals Still a Problem for Buyers in Areas Where Prices Are Continually Rising [Houston Chronicle ($)]
- Cataloging New Hybrid Forms of Suburban Retail Architecture [OffCite]
- Video: John Culberson, Other Officials Very Excited About Opening of New Grand Parkway Onramp from Katy Fwy. [YouTube]
- 200 Tons of Recycled Oyster Shell Dumped in Water Near the Kemah Boardwalk To Build Oyster Reef [Galveston County Daily News ($)]
- Sunset Heights Residents Say Homebuilder Is Blocking the Sidewalk with Trash, Equipment [Click2Houston]
- City Files Lawsuit Against Elderly Houston Couple’s Landlord To Shut Down Their Garage Sales [News 92 FM]
- The Rags-to-Rollerblades Story of Montrose’s Juan Carlos Restrepo, Streetcorner Teevee Star [Houston Chronicle ($); previously on Swamplot]
- Do All Those Kitschy Historicist Buildings in Dallas Fit in a Forward-Looking City? [Dallas Morning News]
- University of Texas at Dallas’s Art Barn is Spared from Demolition for Now [Glasstire]
Photo of Southwest Fwy. from Greenway Plaza: Chris Barnes
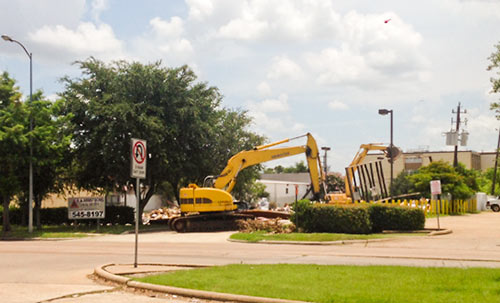
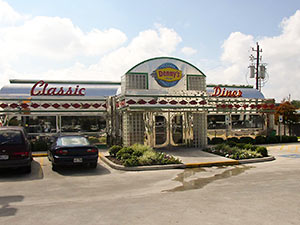 “By the time I got back from lunch it was completely demolished,” writes reader Robert Vercher of the long-shuttered former Denny’s Classic Diner at 6415 Richmond Ave., just east of Hillcroft. So he sends us the photo at top, to show us the current status of the chain-restaurant location that once looked so shiny and newish-old (as seen in the older photo at left). Still hungry for a late Grand Slamwich? Try the Denny’s that’s still open, a few blocks west at 8999 Richmond Ave.
“By the time I got back from lunch it was completely demolished,” writes reader Robert Vercher of the long-shuttered former Denny’s Classic Diner at 6415 Richmond Ave., just east of Hillcroft. So he sends us the photo at top, to show us the current status of the chain-restaurant location that once looked so shiny and newish-old (as seen in the older photo at left). Still hungry for a late Grand Slamwich? Try the Denny’s that’s still open, a few blocks west at 8999 Richmond Ave.
Photos: Robert Vercher (demolition); LoopNet (diner)
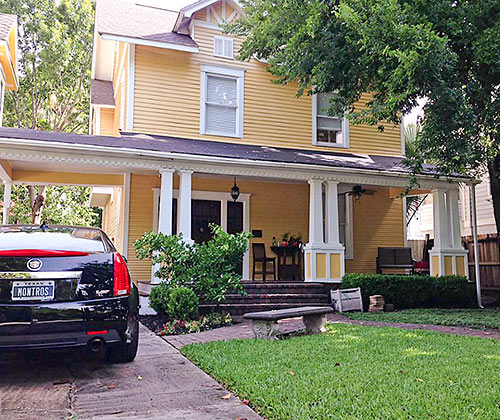
- 218 Hawthorne St. [HAR]
COMMENT OF THE DAY: TOP RAMEN COVERAGE, BUT YOUR OTHER NOODLES LEAVE ME COLD  “Another ramen story, Swamplot? Why so much attention on ramen while udon gets nothing?? Udon is part of Houston, too, you know.” [Memebag, commenting on Seattle Ramen House Samurai Noodle Coming to Cottage Grove Strip Center] Illustration: Lulu
“Another ramen story, Swamplot? Why so much attention on ramen while udon gets nothing?? Udon is part of Houston, too, you know.” [Memebag, commenting on Seattle Ramen House Samurai Noodle Coming to Cottage Grove Strip Center] Illustration: Lulu
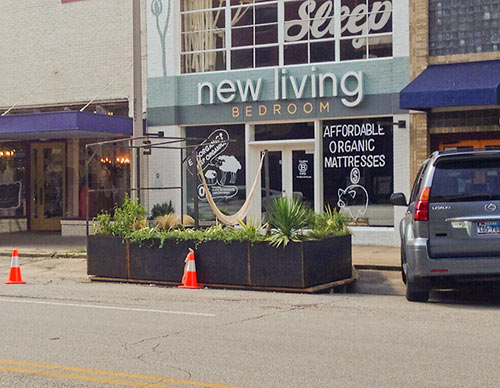
No, it’s a bit more than a sidewalk planter. That thing you’re looking at that’s sitting across from the New Living Bedroom store in the Heights is the city of Houston’s first-ever permitted parklet — or at least it will be after Thursday, when an official ceremony with the mayor and a couple of councilmembers in attendance inaugurates it officially as a tiny park. (A parklet was set up on Travis St. Downtown for a weekend last year, but the parking disruption was just a temporary thing.)
The “semi-permanent” green installation in front of 321 W. 19th St. measures a whopping 125 sq. ft., taking up a single street parking spot. Designed and built by some of the workers in the “Made at New Living” program run out of New Living and its Kirby Dr. storefront, the 19th St. installation is meant to be the first piece in a pilot parklet program promoted by the city.
Photo: New Living
DE-MAD-MEN-IZED DOWNTOWN EXXONMOBIL TOWER REMINDS ME OF MY DOCTOR’S OFFICE, COMPLAINS CHRON COLUMNIST Lisa Gray, already on record as a non-fan of Shorenstein Realty’s plans to remove all the distinctive sun-shading fins from the soon-to-be-former ExxonMobil Tower at 800 Bell St. downtown (and incorporate all the space they occupied into the floor plates), says the sleek new video (with only semi-robotic, live-action scalies!) put out by the San Francisco real estate company (embedded at right; click in bottom right corner to see it full-screen) reveals that the renovation plans for the building are “even worse than I thought.” What’s the problem with removing what’s left of the building’s Mad Men-era accoutrements, and sheathing the recaptured space with shiny glass? The video shows that Downtown architecture firm Ziegler Cooper’s resulting design will be “a dead ringer,” she claims, for the Memorial Hermann Medical Plaza tower at the northern tip of the Med Center at 6200 Fannin. That building was designed by the firm’s Uptown-ish rival, Kirksey Architecture. [Houston Chronicle; previously on Swamplot] Video: Transwestern
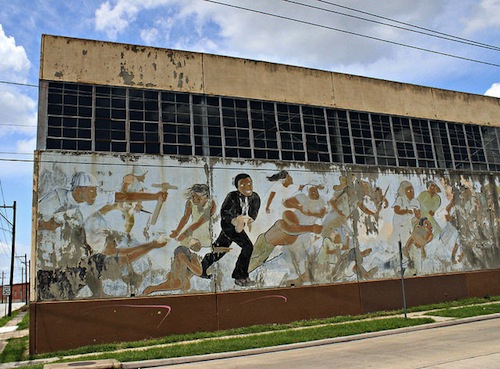
- H-E-B To Demolish Store, Build New One in Its Place in Texas City’s Palmer Shopping Center [Galveston County Daily News ($)]
- Dunkin’ Donuts Opening 16th Houston-Area Store, a Baskin-Robbins Combo, in Conroe Today [Prime Property]
- Montrose Residents Petition City To Repair Chipped, Broken or Missing Sidewalks [Click2Houston]
- Mobility Study Seeks Fixes for Traffic Congestion in The Woodlands [The Woodlands]
- TxDOT Hearing Public Comments Through Next Monday on Proposal for Taller Billboards [Houston Public Media]
- This Year’s Bumper Crop of Seaweed ‘Within Normal Range‘Â [Houston Chronicle ($)]
- Houston Fire Department Starts Using Drone for Arson Division [Click2Houston]
- ‘No Limits’ Campaign Hosting Public Meetings This Week [Houston: The City With No Limits via Houston Strategies; previously on Swamplot]
Photo of Leo Tanguma’s “The Rebirth of Our Nationality” on Canal St.: Russell Hancock via Swamplot Flickr Pool
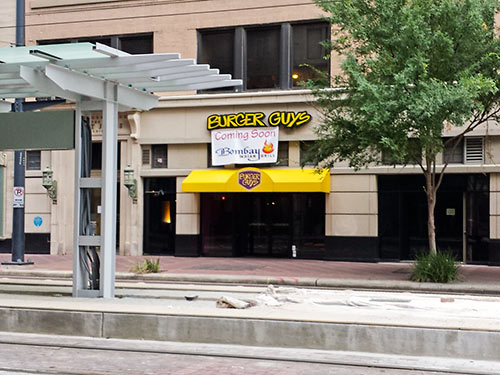
Where many have failed — say, 4 restaurants in 7 years — the Bombay Indian Grill now dares to tread. The ‘where’ would be the light-rail-side storefront at 706 Main St., where you might have visited Yatra Brasserie, Laidback Manor, Korma Sutra, or the Downtown outlet of the Burger Guys in previous years. Or maybe (more likely, considering the successive histories of those establishments in this location) you never visited any of them at all. Soon another set of light-rail lines will be running down Capitol, the nearest cross street, so maybe you’ll have fewer excuses? A reader sends in this pic showing the new banner for the Indian-food restaurant hung on the Burger Guys’ signage leftovers.
- Previously on Swamplot: Downtown Burger Guys Closes Down
Photo: Swamplot inbox

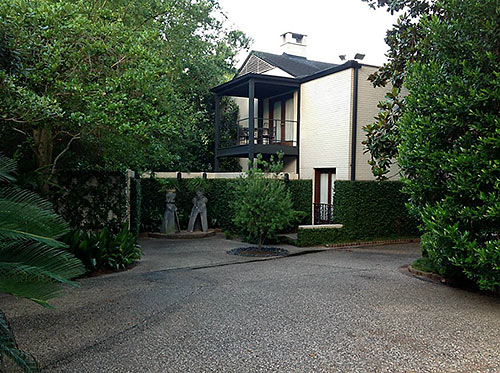
Yet another re-listing of a 1949 home built by architect Hamilton Brown for his own family on the sloped loop of Tiel Way in River Oaks has freshened up the property’s market presence once more. But the price point is the same — it’s been hovering for a year at $2.825 million, having debuted at $3.75 million in 2010. Asking prices in the interim bounced down in listings by various agencies, hitting $3.25 million, then $2.95 million in 2011, and $2.875 million in the early part of last year, after a 3-month dalliance with $3.2 million in the fall of 2012. Like the wedge lot it occupies, the well-screened home is broader toward the few-frills front. Structural elements remain a focus inside (above) and out.
Despite the pedigree of an extensive renovation by architect Howard Barnstone (he did work on the property for LeRoy and Lucile Melcher, its later owners), there’s not a massive amount of Modern left to the house — at least if the interior decor has anything to say about it. The property was further altered in 2001 or 2002. Is that when all the beams attached themselves to the ceilings?
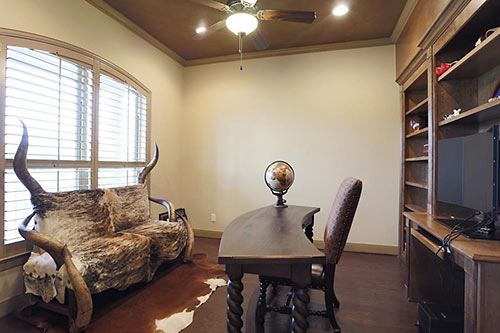
- 3752 Pine Chase Dr. [HAR]
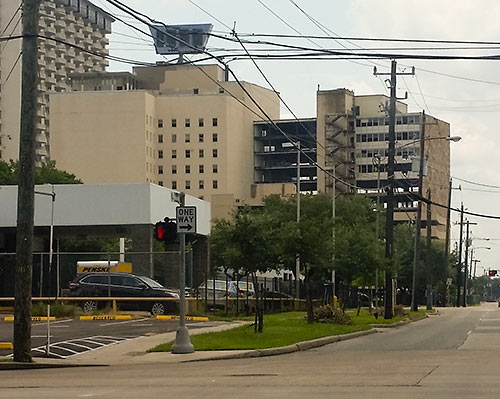
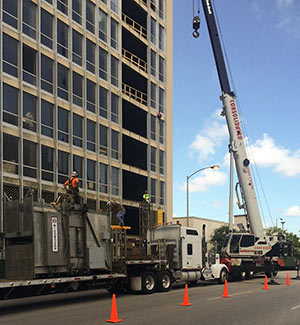 There’s been a bit of action in the ongoing demo-and-rehab of the long-vacant Central Square Plaza complex at 2100 Travis St. in Midtown. Roving photographer Marc Longoria catches the shot from the building’s backside above, showing where you can now see through portions of the 14-story complex, which was originally developed by Houston oil tycoon Glenn McCarthy (of Shamrock Hotel fame) and designed by architects Lars Bang and Lucian Hood. And from the Twitter account of the building’s owner, Claremont Property Company, this morning comes the scene portrayed at left, showing crane work on the north-facing Gray St. side of the building.
There’s been a bit of action in the ongoing demo-and-rehab of the long-vacant Central Square Plaza complex at 2100 Travis St. in Midtown. Roving photographer Marc Longoria catches the shot from the building’s backside above, showing where you can now see through portions of the 14-story complex, which was originally developed by Houston oil tycoon Glenn McCarthy (of Shamrock Hotel fame) and designed by architects Lars Bang and Lucian Hood. And from the Twitter account of the building’s owner, Claremont Property Company, this morning comes the scene portrayed at left, showing crane work on the north-facing Gray St. side of the building.


