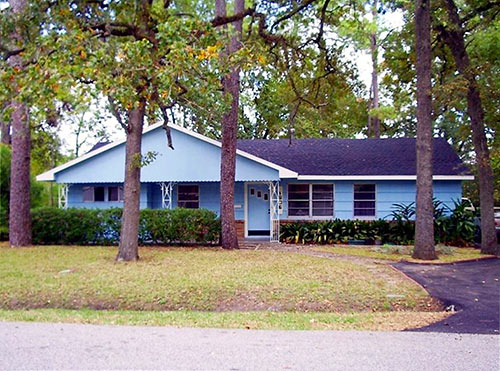
We give thanks, before we feast:
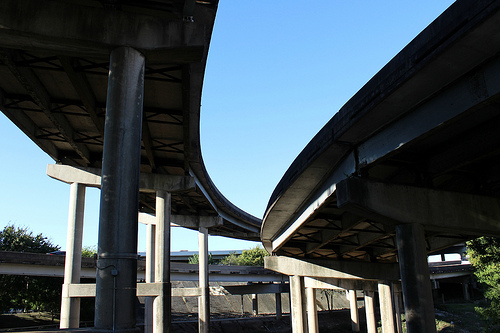
Photo of I-45: Russell Hancock via Swamplot Flickr Pool
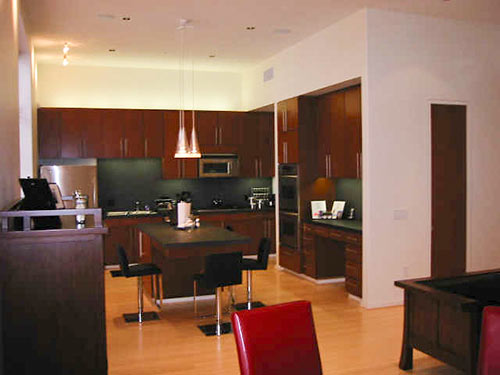
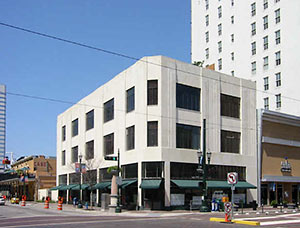 Limestone-paneled Byrd’s Department Store, designed by architect Joseph Finger in an early modern style back in 1934, was turned into an awning-skirted mixed-use structure in 2005. The conversion was planned by Ray + Hollington for builder Robert Fretz, grandson of the original builder, and left the upper portions of the building rebranded as Byrds (no apostrophe) Lofts. In the retail space downstairs is Georgia’s Market. Upstairs, one of the second-story condos was put up for sale last week, with an asking price of $484,000. But the listing’s interior peeks still leave some rooms up to the online condo-shopper’s imagination.
Limestone-paneled Byrd’s Department Store, designed by architect Joseph Finger in an early modern style back in 1934, was turned into an awning-skirted mixed-use structure in 2005. The conversion was planned by Ray + Hollington for builder Robert Fretz, grandson of the original builder, and left the upper portions of the building rebranded as Byrds (no apostrophe) Lofts. In the retail space downstairs is Georgia’s Market. Upstairs, one of the second-story condos was put up for sale last week, with an asking price of $484,000. But the listing’s interior peeks still leave some rooms up to the online condo-shopper’s imagination.
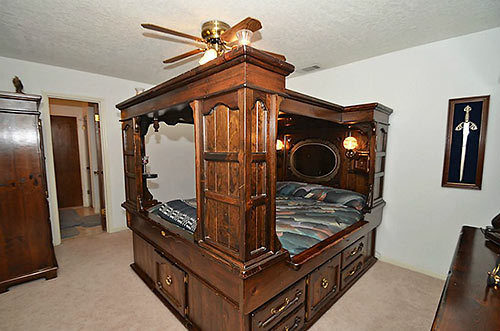
COMMENT OF THE DAY: HOW ABOUT A RAIL LINE ALONG THE BAYOU?  “I always thought a line down Memorial Drive along Buffalo Bayou would be awesome. It seems like it would be pretty easy to adapt the stretch of Memorial from downtown to Shepherd in to a rail friendly street — there are pedestrian crosswalks already, abundant lanes, and no stop-light intersections to contend with. They could take a lane or 2 from Memorial Drive, make a new right of way down the park, or even make an elevated line (which all of them should have been). The stops could tie in with cross streets or some the existing pedestrian bridges. This could be a real ‘showcase’ line for the city being right next to what seems to becoming Houston’s prime inner city park location. The line could continue all the way into Memorial Park and maybe even somehow get to the Galleria.
And of course Swamplot is the best forum for me to lobby my vision.” [actualarch, commenting on What’s the Point of Metro’s New Buffalo Bayou Bridge Under I-45?] Illustration: Lulu
“I always thought a line down Memorial Drive along Buffalo Bayou would be awesome. It seems like it would be pretty easy to adapt the stretch of Memorial from downtown to Shepherd in to a rail friendly street — there are pedestrian crosswalks already, abundant lanes, and no stop-light intersections to contend with. They could take a lane or 2 from Memorial Drive, make a new right of way down the park, or even make an elevated line (which all of them should have been). The stops could tie in with cross streets or some the existing pedestrian bridges. This could be a real ‘showcase’ line for the city being right next to what seems to becoming Houston’s prime inner city park location. The line could continue all the way into Memorial Park and maybe even somehow get to the Galleria.
And of course Swamplot is the best forum for me to lobby my vision.” [actualarch, commenting on What’s the Point of Metro’s New Buffalo Bayou Bridge Under I-45?] Illustration: Lulu
Houstonia’s John Nova Lomax, incessant chronicler of things-far-gone in the city, has put together a handy guide to the boundaries of a dozen-and-a-half retired Houston placenames, though a number of them (Astrodomain and Freedman’s Town, for example) aren’t so distant from regular use. But if you always wanted to know the way to Frenchtown, Chaneyville, or El Alacran — or the distance between Catfish Reef and Pearl Harbor — here’s your go-to map.
Map: John Nova Lomax
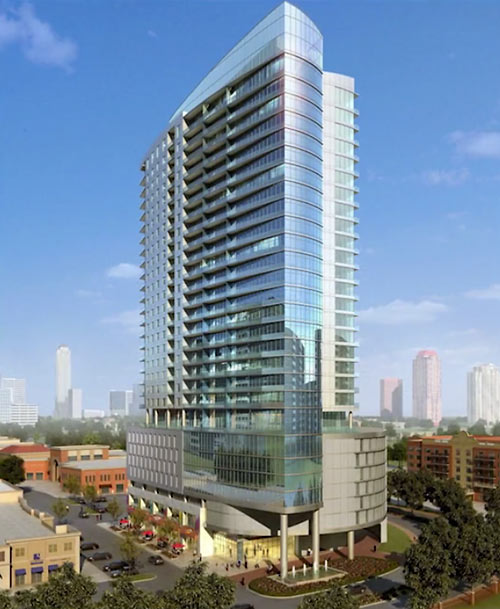
The owner of Uptown Park, Houston’s favorite Europe-in-a-parking-lot shopping center, plans to add a sleek dash of density to the collection of stucco-and-styrofoam-fronted pad buildings. AmREIT has announced that it is teaming up with an unnamed “major national developer” to replace the parking-space fronted shopping island at the northwest corner of the complex with a “contemporary” highrise residential tower. Currently, Baker Furniture, Peluche Decor, and the Bella Rinova Salon occupy the single-story structure on that spot.
But the addition of residents directly above Uptown Park shouldn’t take away from the shopping opportunities below: Renderings included in a promotional video released by the company show that the tower will have replacement retail spaces on the ground floor, and possibly on a second level as well — though the shopping pod’s existing head-in parking and adjacent spaces would be replaced by a porte-cochère and garage entrance ramp.
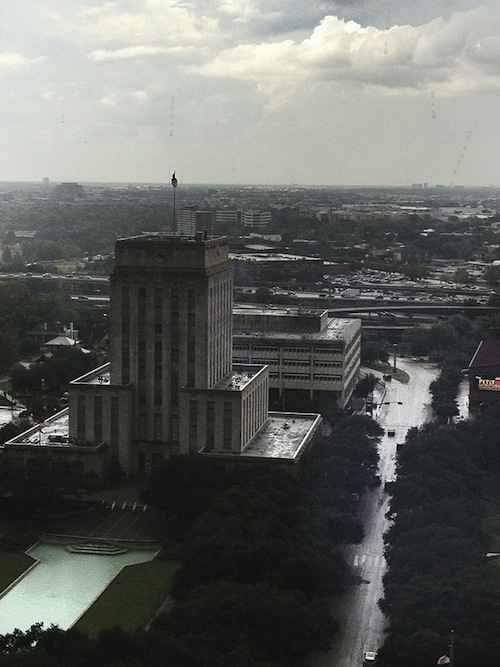
Photo of City Hall: Steve Oprea via Swamplot Flickr Pool
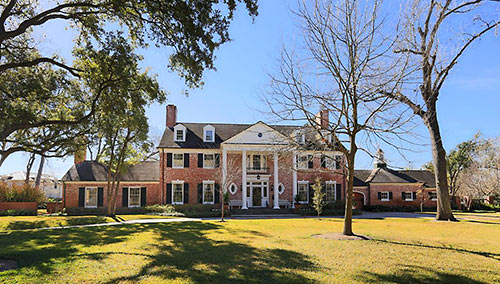
This graceful estate is a bit coy about revealing its Riverside Terrace address. The street name and number are hidden on HAR, though other sites using the same MLS info show it. You’d be able to figure it out anyway: Aerial maps and old architectural guides show the circular driveway, massive lot, and balanced opposing wings of a homestead across from Parkwood Park, located just south of S. MacGregor (and Brays Bayou) and east of Del Rio. That would make it the Kurth House, a 1938 southern colonial whose design is attributed to Henry A. Stubee. It was the first home built in the Parkwood section of the vintage neighborhood. Grand (and grand-scale), the tended property is reported to have changed ownership only 4 times in its 75 years. If you could afford the $2.65 million asking price, would you sign on to be number 5?
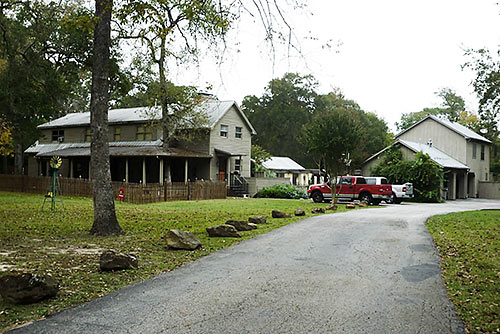
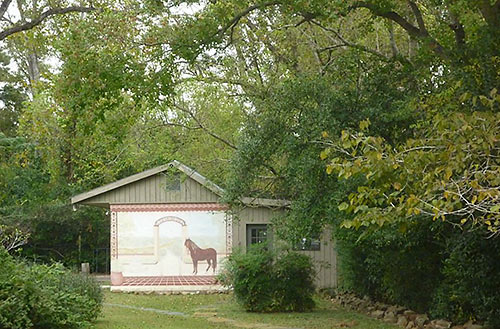
Previously packaged as a property combining home, pool, and horse-friendly grounds, this Rivercrest spread on more than 7 acres west of Gessner near Briar Forest was relisted this week — for lot value. The asking price is $2.9 million, a step down from the $3.199 million sought for 6 months ending April 2013. Since then, the back half of the property has been cleared. But horses are still welcome.
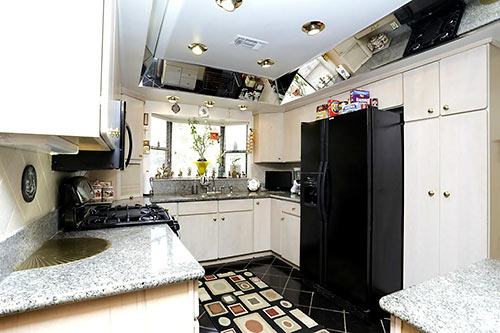
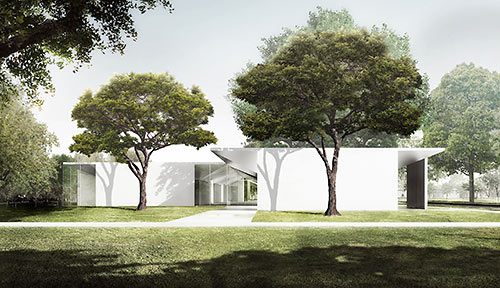
The Menil Collection released details of the low-slung design L.A. architects Johnston Marklee have put together for the new Menil Drawing Institute, which is being touted as the “first freestanding facility in the United States created especially for the exhibition, study, storage, and conservation of modern and contemporary drawings.” And staring at the renderings, the institute’s future sure looks bright. There’s the bright exterior walls, lit by the Houston sun; the white steel-plate roof that’s supposed to look like it’s hovering over the building and 2 surrounding courtyards — “rather like a folded sheet of paper,” in the architects’ words. But the inside of the building, where the drawings are displayed, it’s going to be dark.
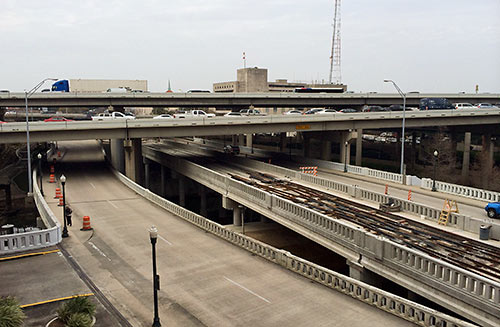
A reader who’s been watching construction of the new bridge that’s gone up over Buffalo Bayou and fitted neatly under I-45 at the far western end of the new under-construction Southeast and East End light-rail lines wonders what its purpose is. The bridge is beyond the planned Theater District stations, the last shared rail stops for the 2 lines. Is it a bridge to nowhere, or the starting point for some later western expansion along Washington Ave?
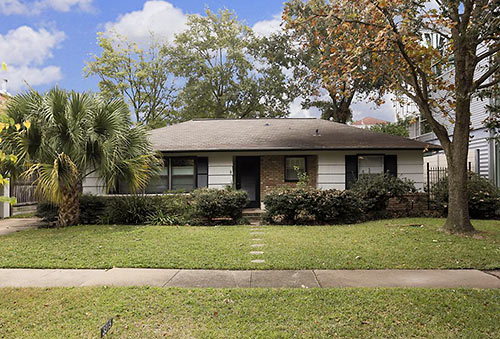
Sometimes it seems like everything is crashing down around us. Other times, we’re in for a quick trim.