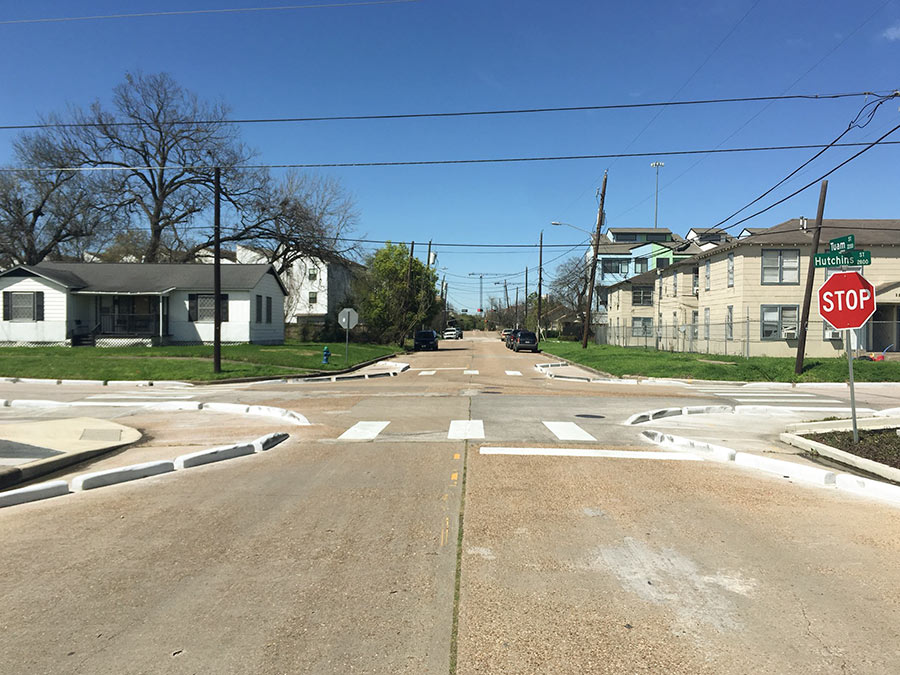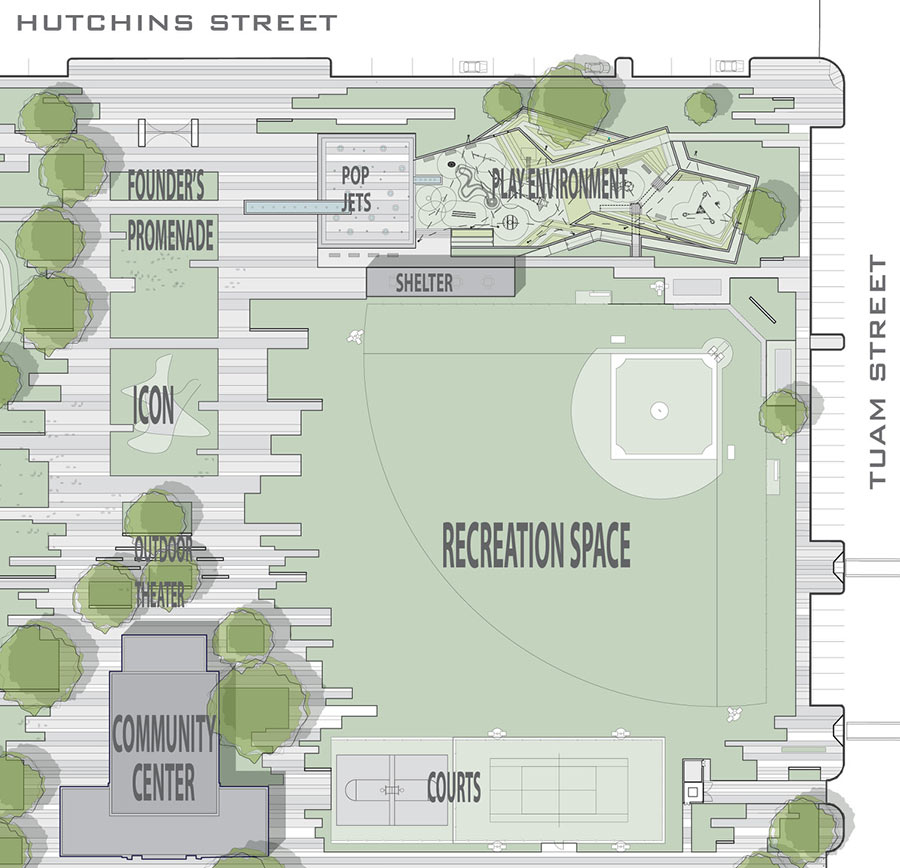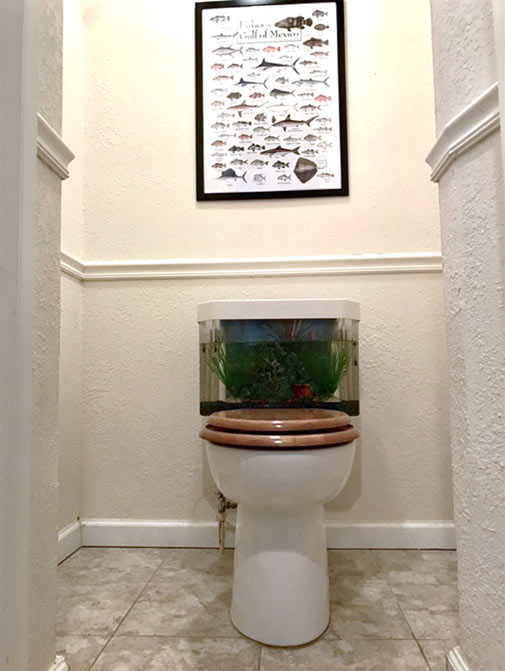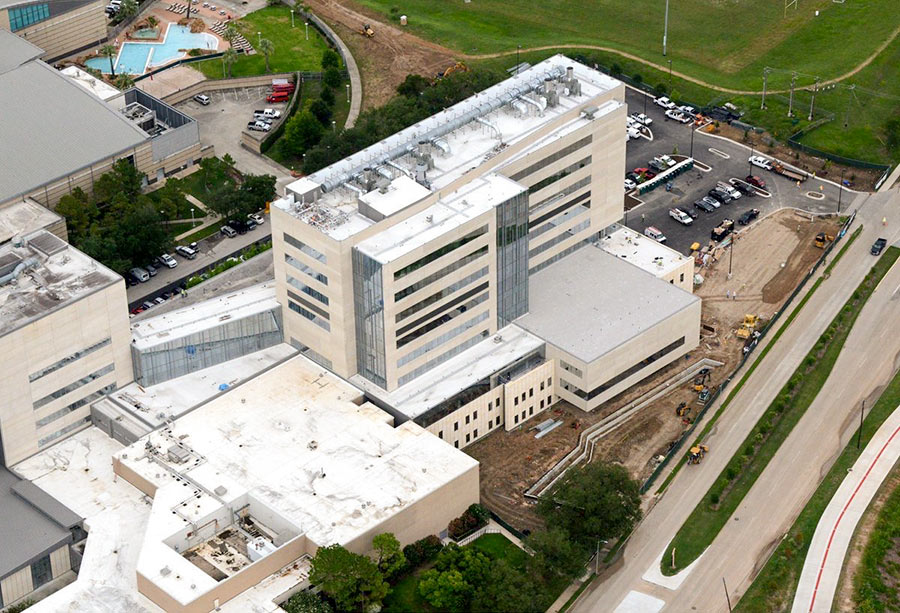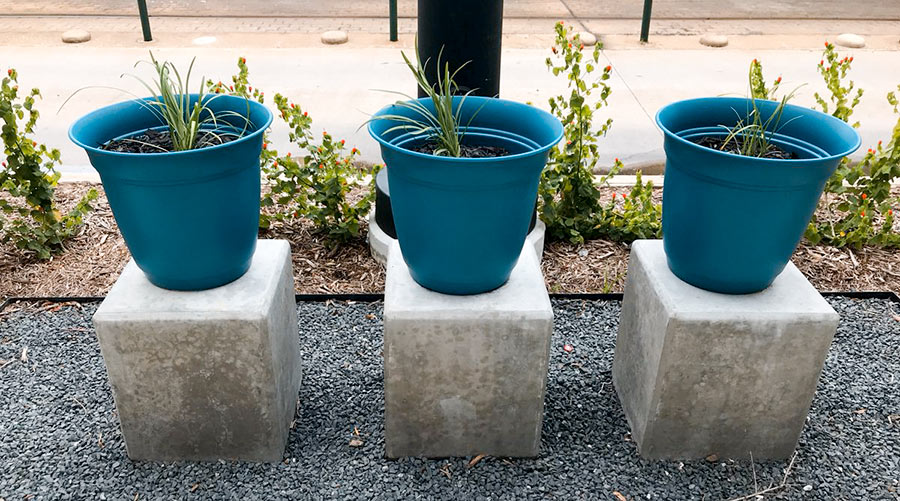
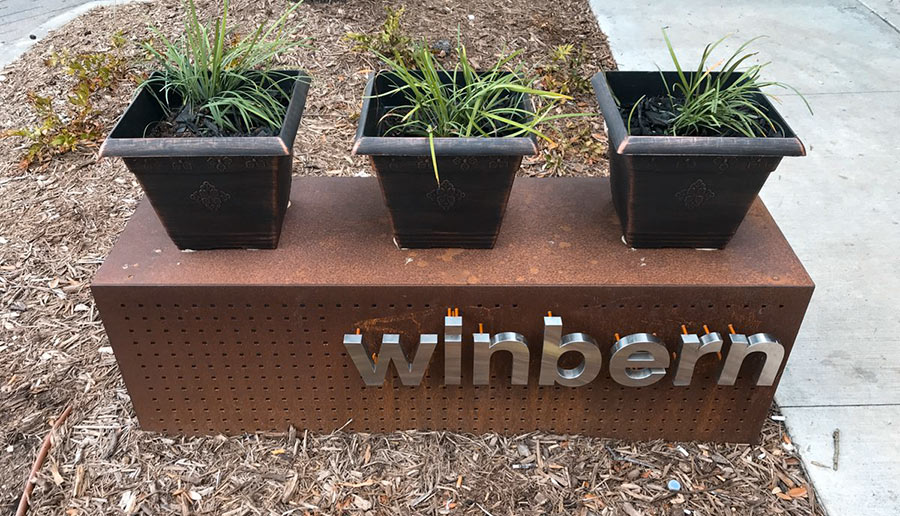
Here’s some of the new plant life that’s just recently sprung up on the bench outside the Mid Main Lofts near Holman St. (top) and at the southwest corner of Main and Winbern streets (above) outside Double Trouble Caffeine & Cocktails. Along with another trio stuck to the identical rusty block on the east side of Main at Winbern, they’ve been literally glued to their seats for the past few days, taking over the 3 public rest areas that appeared along with others adjacent to METRO’s Ensemble/HCC Red Line stop roughly a year ago.
The Midtown Redevelopment Authority — the entity responsible for most of the gardening that goes on in the neighborhood’s public right of way — ruled itself out as the planter yesterday morning, saying it’s looking into how the greenery got there in the first place.
- No one wanted to use these benches, anyway, Midtown [Allyn West]
- Thanks for bringing this to our attention [Midtown Houston]
Photos: Allyn West



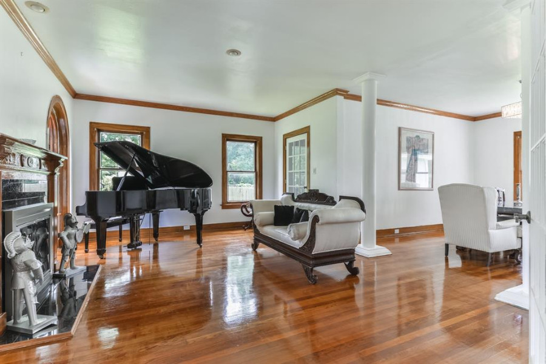
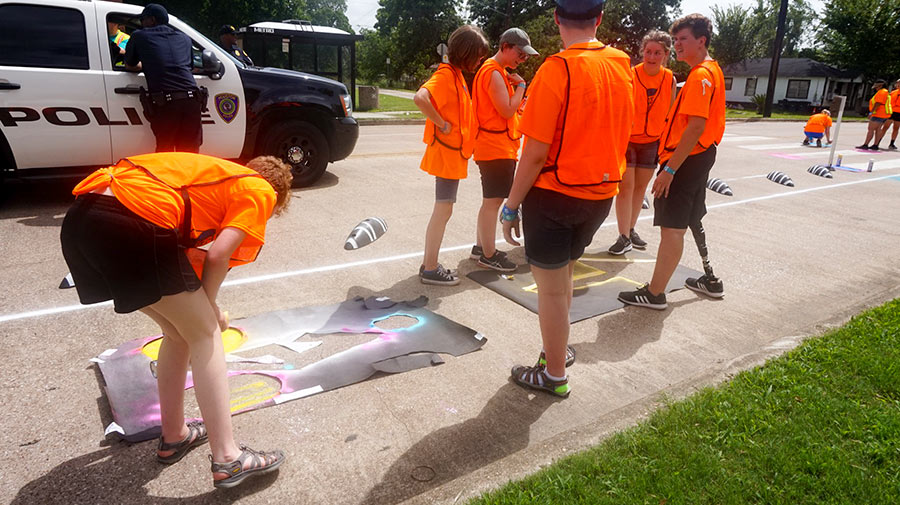
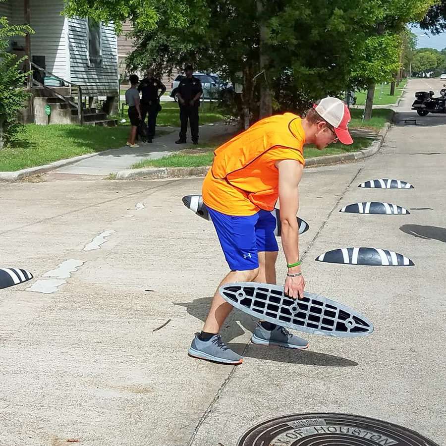
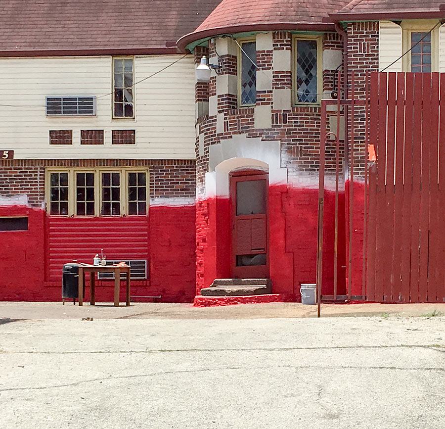
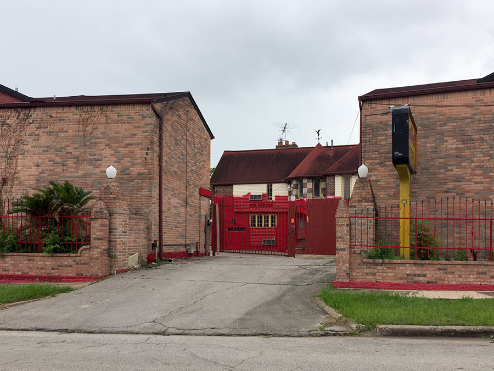
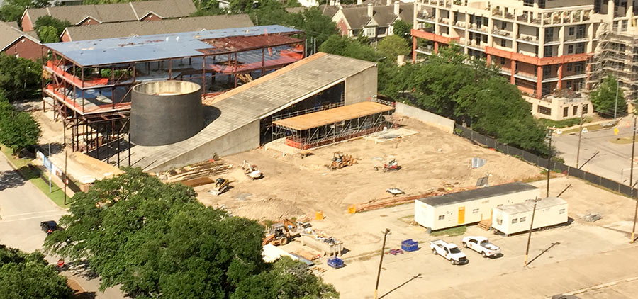
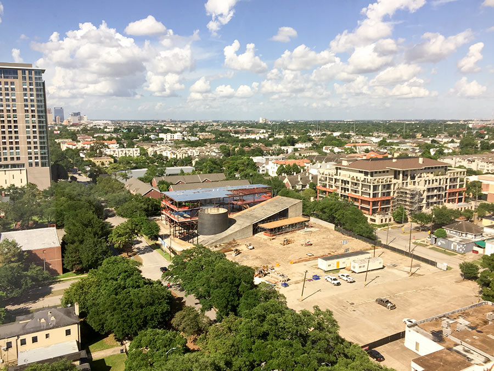
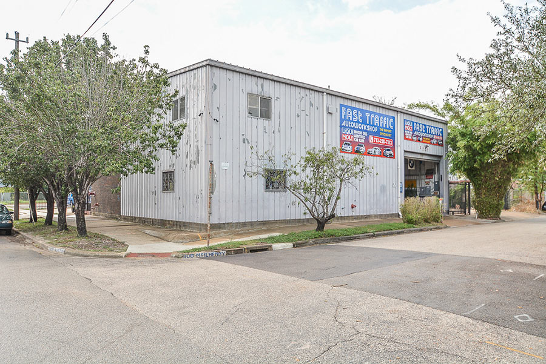
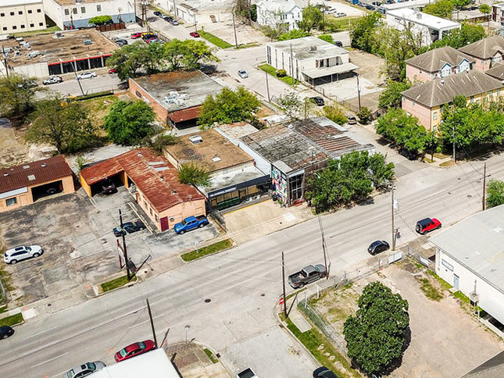
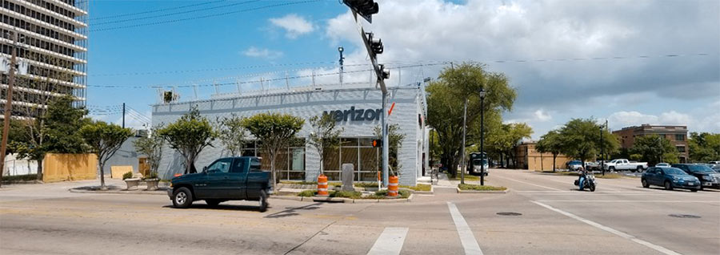
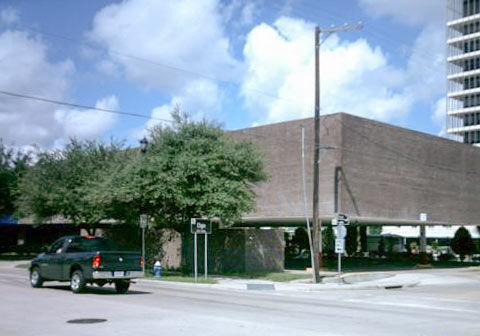
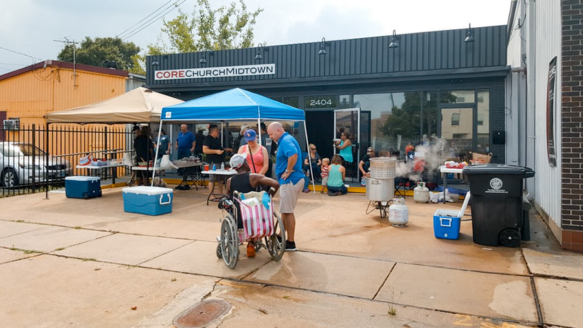
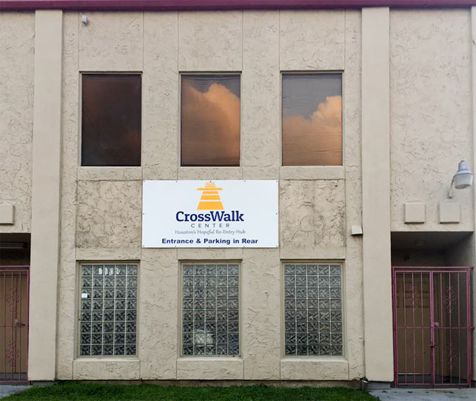
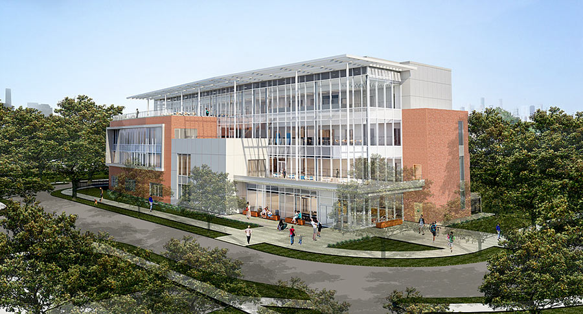
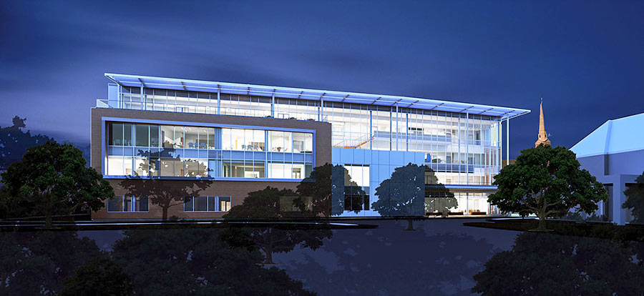
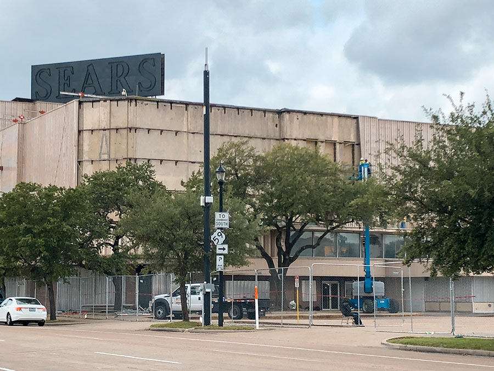
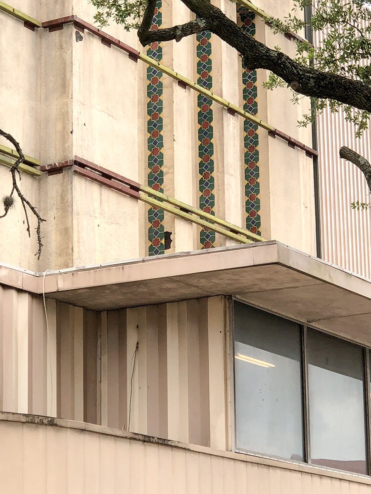
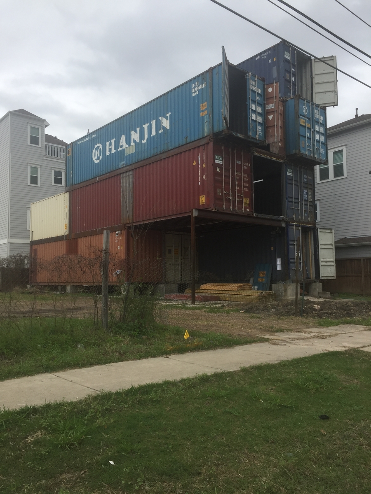
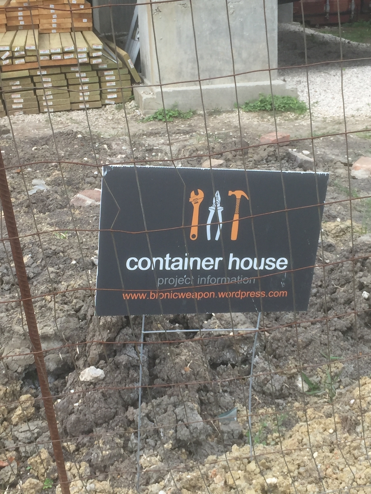
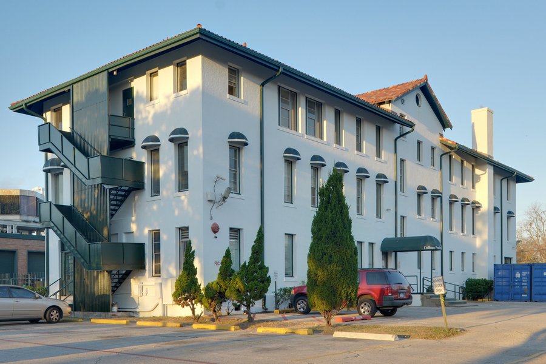 The 3-acre Riverside General Hospital campus is home to 3 buildings: Houston’s first hospital for black patients fronting Elgin (pictured above) and a former nurses’ quarters along Holman (both opened in 1926 as the Houston Negro Hospital), as well as a newer 1961 hospital building. The entire facility closed in 2015 after its
The 3-acre Riverside General Hospital campus is home to 3 buildings: Houston’s first hospital for black patients fronting Elgin (pictured above) and a former nurses’ quarters along Holman (both opened in 1926 as the Houston Negro Hospital), as well as a newer 1961 hospital building. The entire facility closed in 2015 after its 