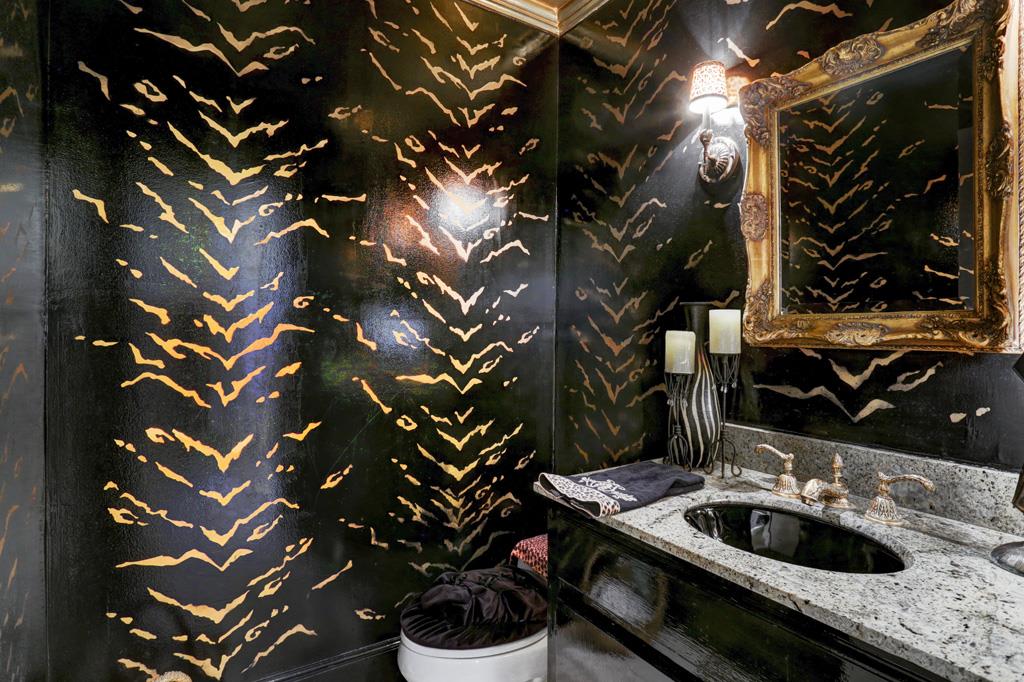
- 4 W. 11th Pl. [HAR]

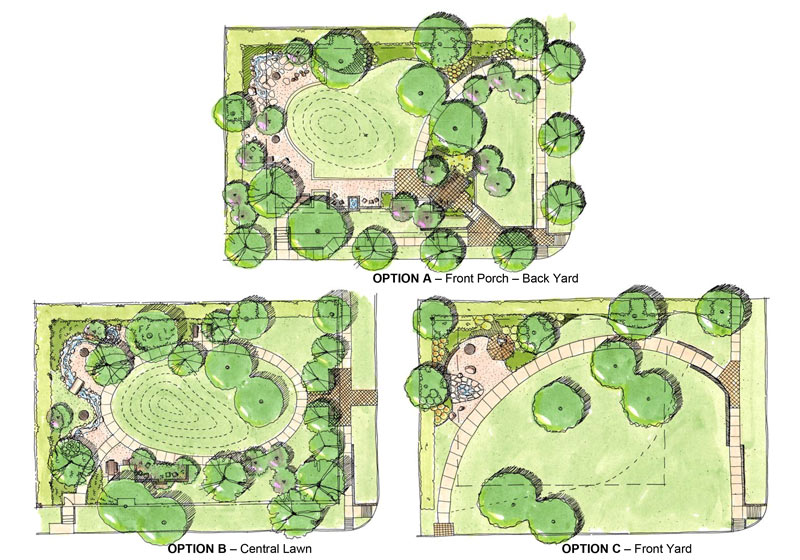
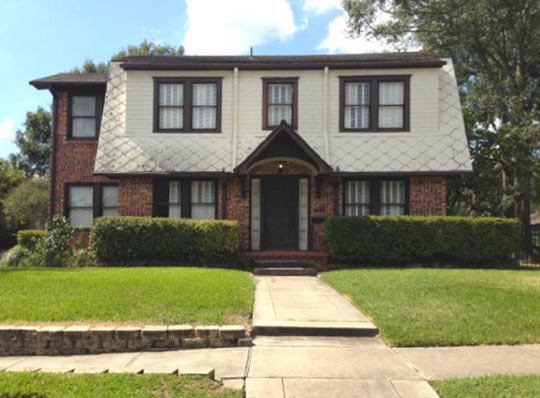 Sunday’s the deadline for giving the city of West University some honest feedback on which of 3 proposed park layouts you think would best flatter this residential lot at 6446 Sewanee Ave. — along with any specific details you like about the other 2 options. The home’s former owner, architect James M. Hughes, passed away just over a year ago; Hughes bequeathed the property and some funds to West University for conversion into Jennie Elizabeth Hughes Park (named after his mother, who bought the empty lot back in 1928).
Sunday’s the deadline for giving the city of West University some honest feedback on which of 3 proposed park layouts you think would best flatter this residential lot at 6446 Sewanee Ave. — along with any specific details you like about the other 2 options. The home’s former owner, architect James M. Hughes, passed away just over a year ago; Hughes bequeathed the property and some funds to West University for conversion into Jennie Elizabeth Hughes Park (named after his mother, who bought the empty lot back in 1928).
Option A of the choices highlights the corner lot’s time as a residence by adding a rocking-chaired, freestanding front porch as an entryway (though of a totally different design from the existing front porch). That option would also include a partial outline of the house’s foundation:
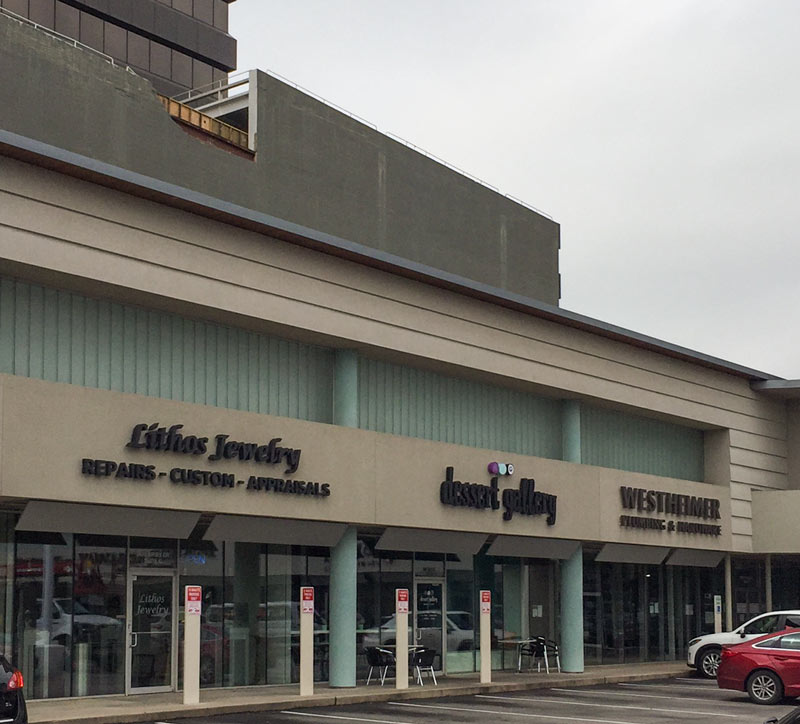
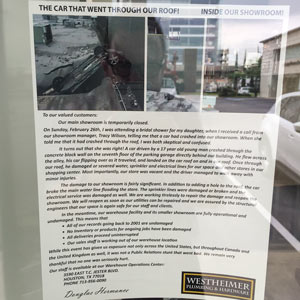 Michael Morrow (that’d be the -morrow in kinneymorrow architecture) sends along this update from his latest visit to Westheimer Plumbing & Hardware’s showroom at 3600 Kirby Dr., which turned out to be still closed in the wake the February incident that shut it down temporarily. (You know — the one where a driver hit the wrong pedal and fell off the 7th story of the nextdoor River Oaks Tower’s parking garage, landing on and through the roof of the strip mall.) A somewhat incredulous but friendly note on the door from the hardware store’s owner says that, though the 17-year-old driving luckily sustained surprisingly little injury, the showroom has been pretty roughed up, including severed water, sprinkler, and electrical lines (not to mention the hole). The note says that the business is currently operating out of its warehouse on E. T.C. Jester Blvd., and will be back in its spot on Kirby as soon as possible. (Neighboring sugar pusher Dessert Gallery, however, reopened just a few days after the accident in early March.)
Michael Morrow (that’d be the -morrow in kinneymorrow architecture) sends along this update from his latest visit to Westheimer Plumbing & Hardware’s showroom at 3600 Kirby Dr., which turned out to be still closed in the wake the February incident that shut it down temporarily. (You know — the one where a driver hit the wrong pedal and fell off the 7th story of the nextdoor River Oaks Tower’s parking garage, landing on and through the roof of the strip mall.) A somewhat incredulous but friendly note on the door from the hardware store’s owner says that, though the 17-year-old driving luckily sustained surprisingly little injury, the showroom has been pretty roughed up, including severed water, sprinkler, and electrical lines (not to mention the hole). The note says that the business is currently operating out of its warehouse on E. T.C. Jester Blvd., and will be back in its spot on Kirby as soon as possible. (Neighboring sugar pusher Dessert Gallery, however, reopened just a few days after the accident in early March.)
The damage to the parking garage itself is still visible from ground level:
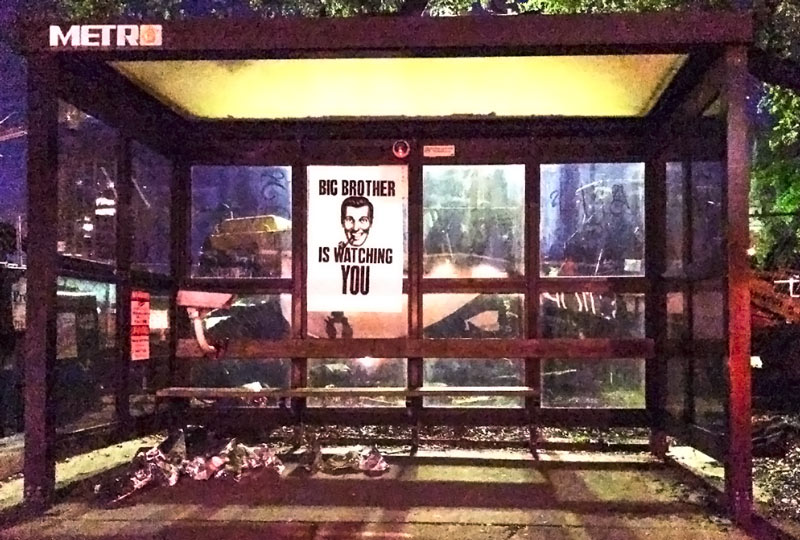
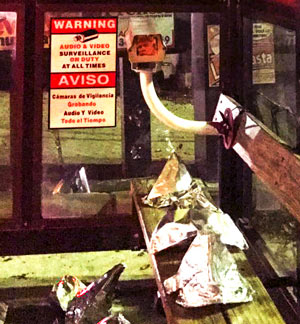 Shots of Orwellian wall ornamentation and conspiracy theorist headgear were turned up by a reader’s surveillance of the Bissonnet St. bus shelter east of Montrose Blvd. by the Museum of Fine Arts early Saturday morning. The setup looks like one of the series of bus shelter makeovers purportedly planned around town by a vigilante redecorator — though perhaps because of heightened citywide gag tolerance spurred by April Fool’s Day, this round seems to have significantly outlasted the pre-dawn tiki hutch installed in front of the Public Storage on W. Gray back in February.
Shots of Orwellian wall ornamentation and conspiracy theorist headgear were turned up by a reader’s surveillance of the Bissonnet St. bus shelter east of Montrose Blvd. by the Museum of Fine Arts early Saturday morning. The setup looks like one of the series of bus shelter makeovers purportedly planned around town by a vigilante redecorator — though perhaps because of heightened citywide gag tolerance spurred by April Fool’s Day, this round seems to have significantly outlasted the pre-dawn tiki hutch installed in front of the Public Storage on W. Gray back in February.
Eyes on the scene sent a few further monitoring reports on the decorations throughout the day, including notes of edits to the display from various passer-bys:
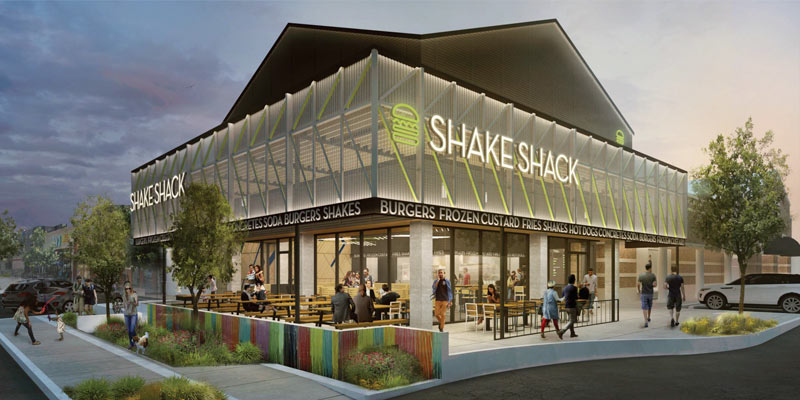
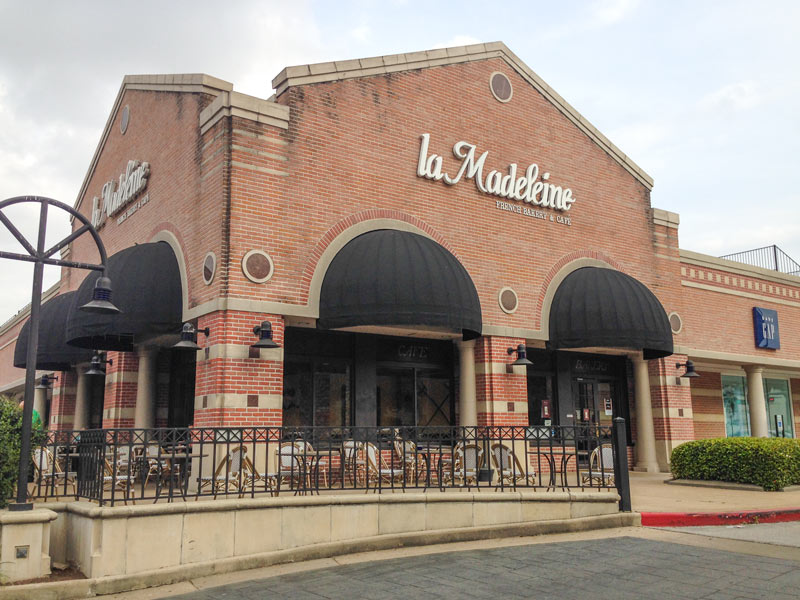 The 26th will be the last day of business for the La Madeleine on Kirby Dr. at Amherst St., a rep for the Rice Village District says this afternoon. After that the space’ll get a significant makeover, part of the ongoing de-suburbanization of the 1990s Village Arcade buildings. Changes planned for the space appear to include a total blackout of the corner’s pediments, a gutting of the existing canopy level (paired with a boxy see-through enclosure of that area) and a hip-high hashtag-biscuitpaintwall-style landscaping feature (replacing the existing hedge as Amherst’s walkable zone gets widened). The company says the burger place should be ready to open sometime around November.
The 26th will be the last day of business for the La Madeleine on Kirby Dr. at Amherst St., a rep for the Rice Village District says this afternoon. After that the space’ll get a significant makeover, part of the ongoing de-suburbanization of the 1990s Village Arcade buildings. Changes planned for the space appear to include a total blackout of the corner’s pediments, a gutting of the existing canopy level (paired with a boxy see-through enclosure of that area) and a hip-high hashtag-biscuitpaintwall-style landscaping feature (replacing the existing hedge as Amherst’s walkable zone gets widened). The company says the burger place should be ready to open sometime around November.
Images: Rice Village District (rendering), Swamplot inbox (photo)
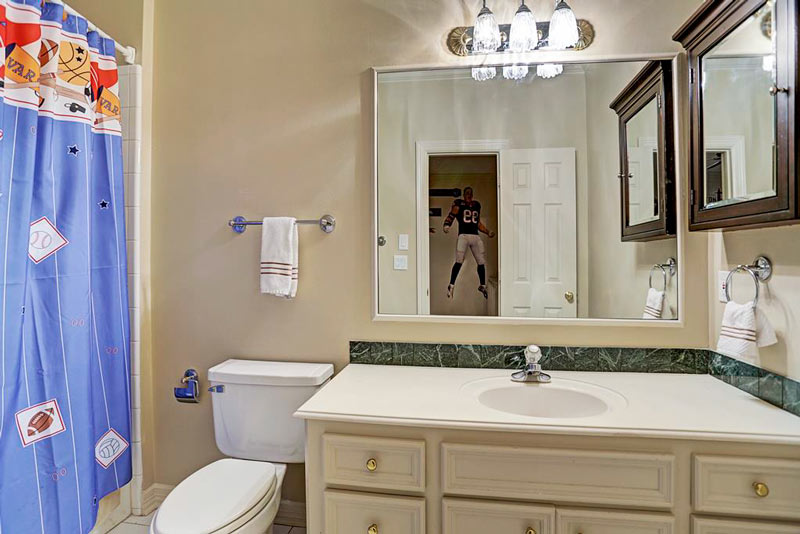
17-STORY ROBINHOOD CONDO TOWER TO GET 17-STORY SENIOR NEXTDOOR NEIGHBOR 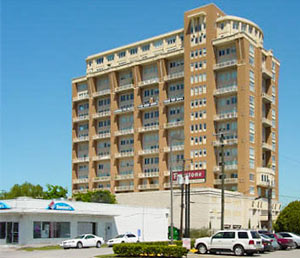 The condo tower at 2520 Robinood St. — not so long ago bookended to the east and west by bars it was suing and being sued by — may soon be bar-free in both directions. Katherine Feser reports in the Chronicle this week that the property formerly occupied by Hudson Lounge (and occupied by Bar Bleu since last summer) has been sold to senior living developer Bridgewood. The land, bounded by the condo tower and by Robinhood, Quenby and Kelvin streets, is temporarily being leased back to the bar, but will be cleared out by the end of this year to allow the construction of what the company is tentatively calling The Village of Southampton, a 17-story senior living highrise. That’ll put it roughly on the level with 17-story 2520 Robinhood, potentially trimming the views in a number of the condo building’s east-facing units. Bridgewood’s previous 8-story height record is just about met by the company’s most recent senior living project, the almost-done 8-story The Village of River Oaks at 1015 Shepherd Dr.; that project faced a lawsuit during its early stages over claims from residents of the next-door Renoir Lofts and Gotham Lofts condos  that an increase in traffic — more specifically, the number of emergency vehicles heading to the senior living center —- might drive down nearby condo property values. [Houston Chronicle; previously on Swamplot] Photo of 2520 Robinhood condo tower: Sandra Gunn
The condo tower at 2520 Robinood St. — not so long ago bookended to the east and west by bars it was suing and being sued by — may soon be bar-free in both directions. Katherine Feser reports in the Chronicle this week that the property formerly occupied by Hudson Lounge (and occupied by Bar Bleu since last summer) has been sold to senior living developer Bridgewood. The land, bounded by the condo tower and by Robinhood, Quenby and Kelvin streets, is temporarily being leased back to the bar, but will be cleared out by the end of this year to allow the construction of what the company is tentatively calling The Village of Southampton, a 17-story senior living highrise. That’ll put it roughly on the level with 17-story 2520 Robinhood, potentially trimming the views in a number of the condo building’s east-facing units. Bridgewood’s previous 8-story height record is just about met by the company’s most recent senior living project, the almost-done 8-story The Village of River Oaks at 1015 Shepherd Dr.; that project faced a lawsuit during its early stages over claims from residents of the next-door Renoir Lofts and Gotham Lofts condos  that an increase in traffic — more specifically, the number of emergency vehicles heading to the senior living center —- might drive down nearby condo property values. [Houston Chronicle; previously on Swamplot] Photo of 2520 Robinhood condo tower: Sandra Gunn
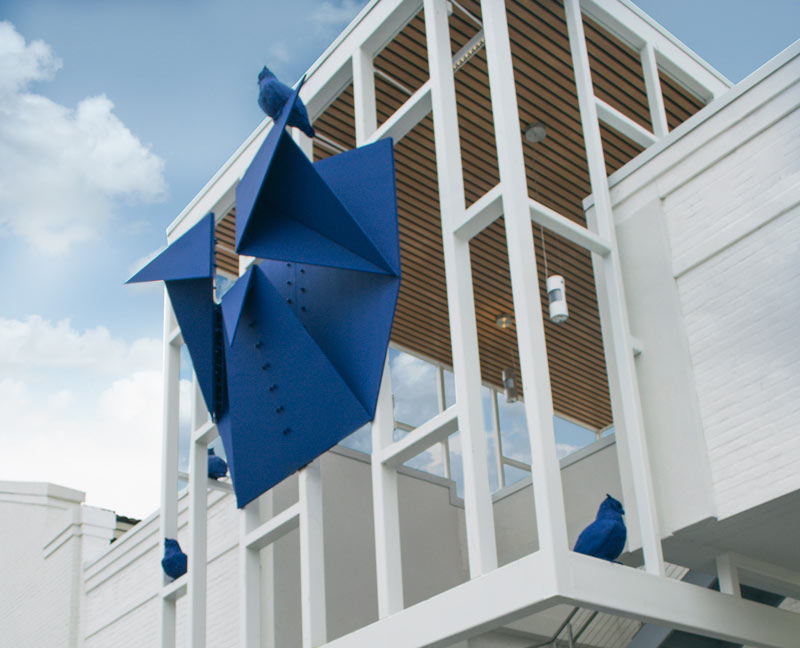
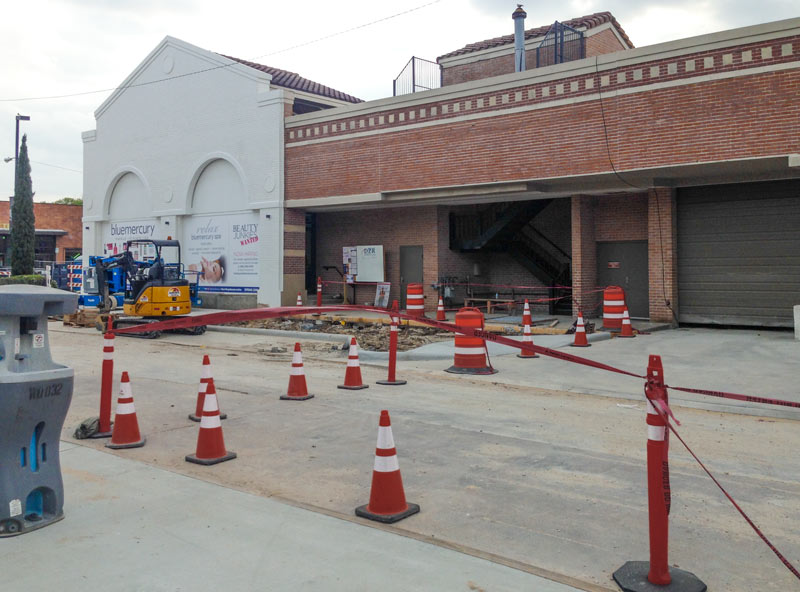 The sculpted birds above are now staring intently in various directions from just south of the entrance ramp for the Rice Village’s rooftop parking lot between University Blvd. and Amherst St. The new bird-studded cage hangs around the upper half of the Kelvin St. access staircase for the lot, previously shielded from prying eyes by a since-removed blinder of brick (as pictured second above at the start of the work last year, before much of the paint-up or knock-out action had taken place on the eastern side of the structure). The birds are the work of Californian metalworker and periodic perched bird sculptor Nathan Mabry. Changes to the building roughly align with the older renderings of the remodel, though the space was previously depicted with an extra new window (along with some ghostly stand-in art):Â
The sculpted birds above are now staring intently in various directions from just south of the entrance ramp for the Rice Village’s rooftop parking lot between University Blvd. and Amherst St. The new bird-studded cage hangs around the upper half of the Kelvin St. access staircase for the lot, previously shielded from prying eyes by a since-removed blinder of brick (as pictured second above at the start of the work last year, before much of the paint-up or knock-out action had taken place on the eastern side of the structure). The birds are the work of Californian metalworker and periodic perched bird sculptor Nathan Mabry. Changes to the building roughly align with the older renderings of the remodel, though the space was previously depicted with an extra new window (along with some ghostly stand-in art):Â
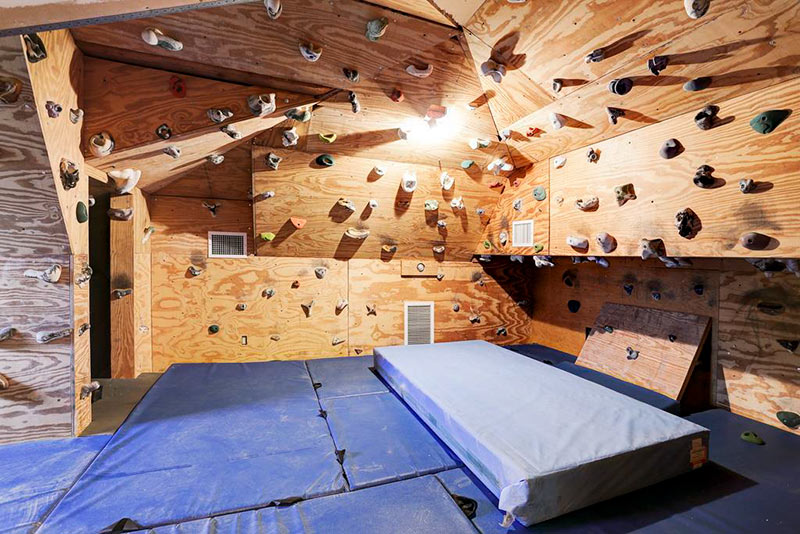
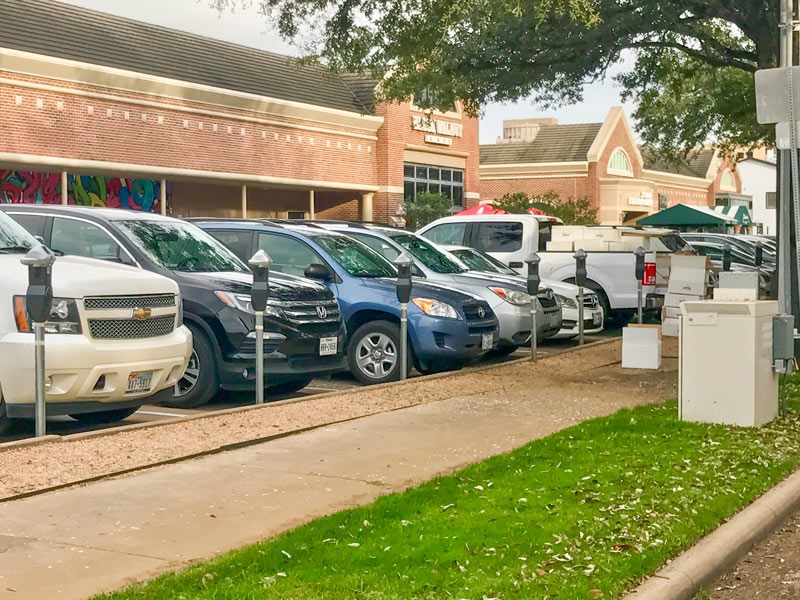
The latest edits to the Rice Village area’s look include the installation of the above parking meters for the spaces along Morningside Dr., as captured by a reader this morning. The Rice Village District folks announced in January that the formerly free spots around shopping complex will become pay spots in February. There will still be free parking in the area, for those who watch the clock: parking in the garage between Morningside and Kelvin St. and on the rooftop lot on across Kelvin will be free for the first 2 hours.
The changes appear to fall in line with some of the suggestions made in a 2015 Kinder Institute report on the area’s parking congestion and access inefficiencies; the authors noted at the time that the shopping district always had at least 1,000 unused parking spots even at times when parking seemed hardest to find (like during the peak of the weekday lunch rush).
The to-be-metered zones are marked in light blue in the map below; those zones include the spaces around the former Village Arcade structures between Kirby Dr. and Morningside along University, as well as parts of Times and Rice boulevards and parts of Amherst St.:
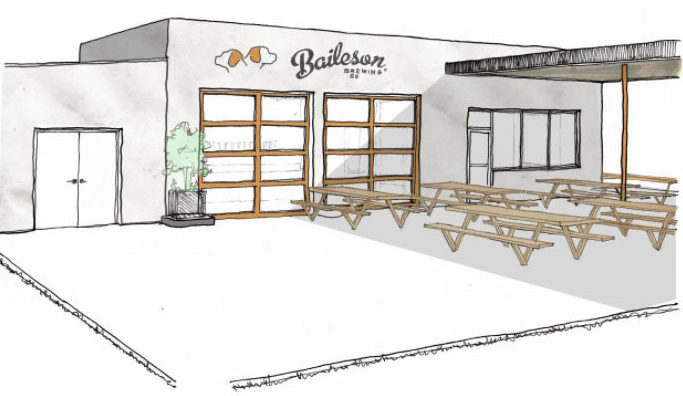
A few sketches show the gist of Method Architecture’s plans for converting the former Bissonnet Auto Service Center at 2322 Bissonnet St. into Baileson Brewing Company. The auto shop’s original carport structure looks to be incorporated into the plans for the space as a patio shade-provider, while the 2 former garage bay doors look to be getting glassy replacements. The brewery will enter the area beer niche vacated last year by no-longer-next-door Kay’s Lounge, which met its end in October, and by Hans’ Bier House half a mile a way (last seen bearing signage announcing a planned coffee shop). Here’s a few more angles on the potential redo:
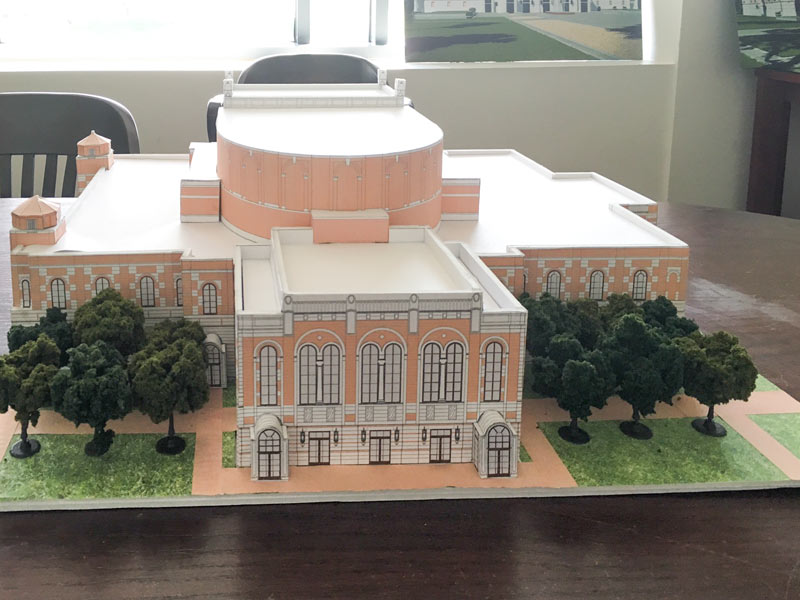
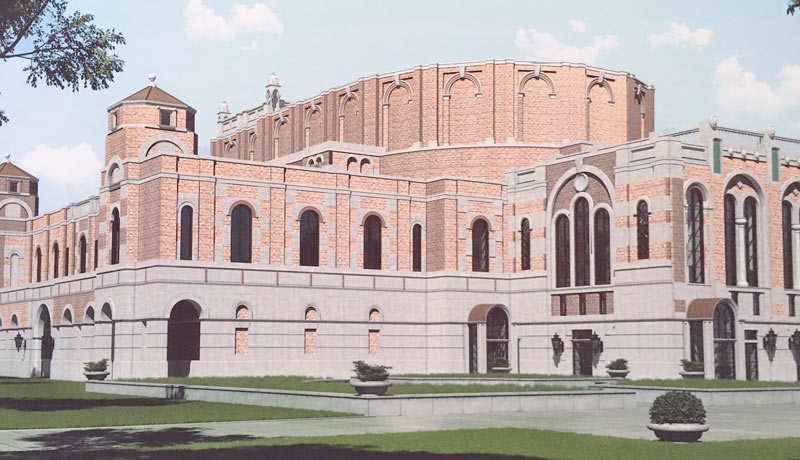 Rice University announced this week that the opera house it plans to build in the parking lot next to the Shepherd School of Music will, in fact, be designed by the classic-leaning architecture firm of Allan Greenberg — and formally released what appear to be a couple of the same renderings that Swamplot posted back in June, after a reader’s encounter with the above presentation materials on campus. Like the Baker Institute, the design looks to be covered over in classic-ish details more or less reminiscent of Rice’s older buildings; the towers on the south side of the opera house also roughly match the one on the Humanities building, which Greenberg also designed.
Rice University announced this week that the opera house it plans to build in the parking lot next to the Shepherd School of Music will, in fact, be designed by the classic-leaning architecture firm of Allan Greenberg — and formally released what appear to be a couple of the same renderings that Swamplot posted back in June, after a reader’s encounter with the above presentation materials on campus. Like the Baker Institute, the design looks to be covered over in classic-ish details more or less reminiscent of Rice’s older buildings; the towers on the south side of the opera house also roughly match the one on the Humanities building, which Greenberg also designed.
GRASSY KNOLLS, CHILDREN’S SWAMP PART OF POSSIBLE HERMANN PARK PARKING COVERUP 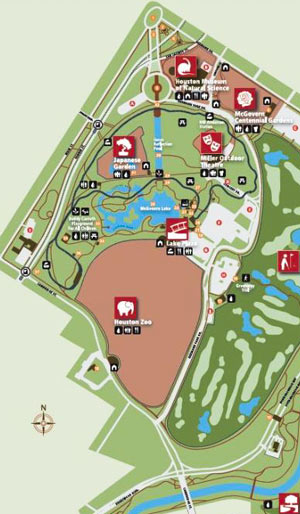 This week landscape architect Michael Van Valkenburgh has been discussing some of his firm’s preliminary designs for the next 20-year master plan for Hermann Park, writes Molly Glentzer this afternoon — including the possibility of turning the park’s central parking area, between Miller Outdoor Theatre and the Houston Zoo, into “a place where children could scamper up a knoll to a creature forest, swings and a marsh,” with parking spaces underneath. Van Valkenburgh says that a few hundred of the 1,300 spaces in the main lots may also be moved to the corner of MacGregor and Cambridge streets, and would also be covered over by ecological and built attractions. Glentzer writes that “along with the forest and marsh, the preliminary drawings for the central knoll include a sensory maze, a desert ruin and a slide bluff. The smaller knoll would have a water play dell.” [Houston Chronicle; previously on Swamplot] Map of existing Hermann Park layout: Hermann Park Conservancy
This week landscape architect Michael Van Valkenburgh has been discussing some of his firm’s preliminary designs for the next 20-year master plan for Hermann Park, writes Molly Glentzer this afternoon — including the possibility of turning the park’s central parking area, between Miller Outdoor Theatre and the Houston Zoo, into “a place where children could scamper up a knoll to a creature forest, swings and a marsh,” with parking spaces underneath. Van Valkenburgh says that a few hundred of the 1,300 spaces in the main lots may also be moved to the corner of MacGregor and Cambridge streets, and would also be covered over by ecological and built attractions. Glentzer writes that “along with the forest and marsh, the preliminary drawings for the central knoll include a sensory maze, a desert ruin and a slide bluff. The smaller knoll would have a water play dell.” [Houston Chronicle; previously on Swamplot] Map of existing Hermann Park layout: Hermann Park Conservancy
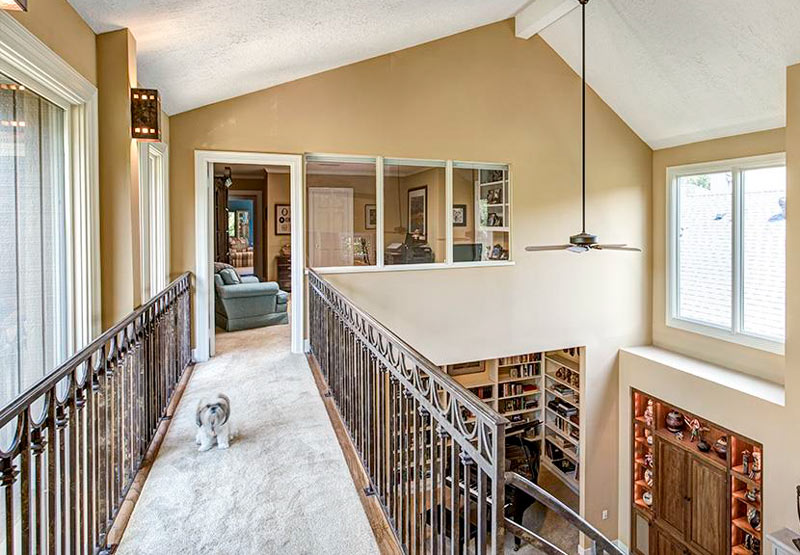
WEST U SHELTER-IN-PLACE ORDER JUST LIFTED FOLLOWING THIS MORNING’S ‘SOUTHWEST HOUSTON’ SHOOTING 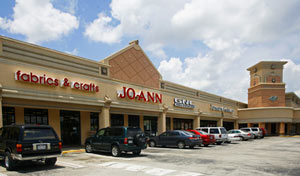 The city has just cancelled stay-put orders for the folks in a zone straddling the borders of West University and the Montclair and College Court Place neighborhoods, as the crime scene investigation of this morning’s rush-hour shooting spree at the Weslayan Plaza strip center wraps up. The shelter-in-place request was active while the bomb squad was checking out the now-deceased suspect’s Porsche near his residence in The Oaks condominiums at Weslayan and Law St. Folks ranging from KPRC to the FBI reported the shooting as taking place in “Southwest Houston”; the shopping center is technically in the southwest quadrant of the city, though a good deal closer to Downtown than the area that usually gets that descriptor. [Houston OEM, KHOU; previously on Swamplot] Photo of Weslayan Plaza: Regency Centers
The city has just cancelled stay-put orders for the folks in a zone straddling the borders of West University and the Montclair and College Court Place neighborhoods, as the crime scene investigation of this morning’s rush-hour shooting spree at the Weslayan Plaza strip center wraps up. The shelter-in-place request was active while the bomb squad was checking out the now-deceased suspect’s Porsche near his residence in The Oaks condominiums at Weslayan and Law St. Folks ranging from KPRC to the FBI reported the shooting as taking place in “Southwest Houston”; the shopping center is technically in the southwest quadrant of the city, though a good deal closer to Downtown than the area that usually gets that descriptor. [Houston OEM, KHOU; previously on Swamplot] Photo of Weslayan Plaza: Regency Centers