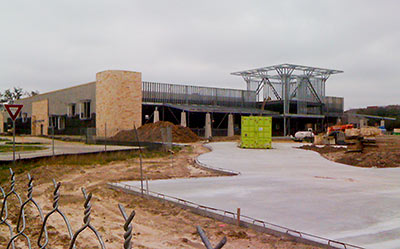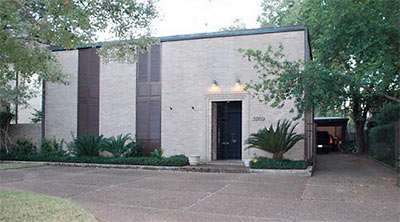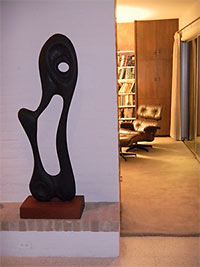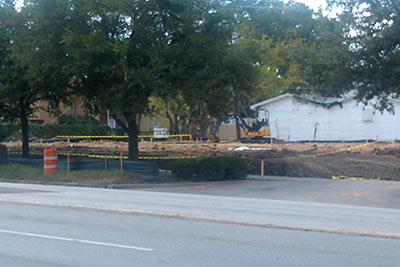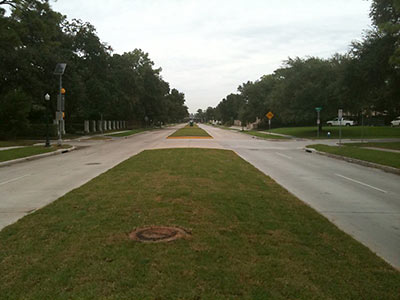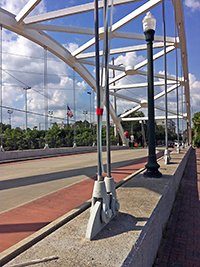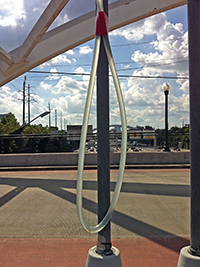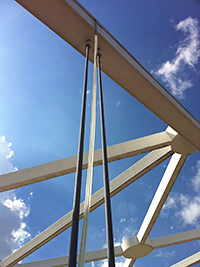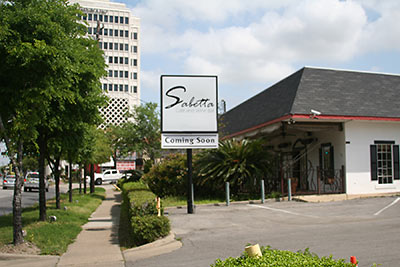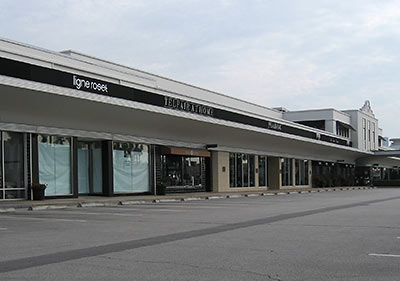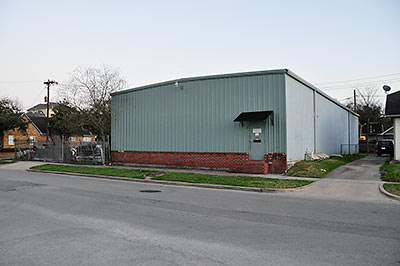
Local nonprofit Historic Houston is no longer accepting donations of building materials, and is closing its salvage warehouse and ending its salvage program, reports the organization’s founder and executive director, Lynn Edmundson. The organization stored and sold donated historic building materials reclaimed from doomed houses at a leased warehouse and yard at 1307 W. Clay and a separate “overflow” facility across the street at 1214 Joe Annie. Historic Houston’s 9-year-old salvage program typically removed and saved doors, windows, flooring, shiplap, siding, stair rails treads, and plumbing and lighting fixtures from old houses slated for demolition.


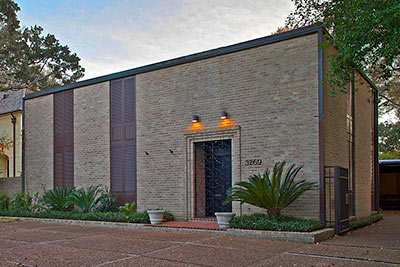
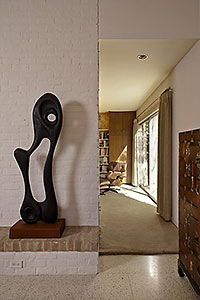

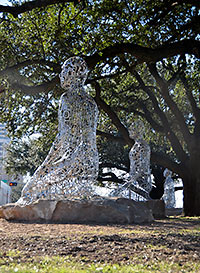
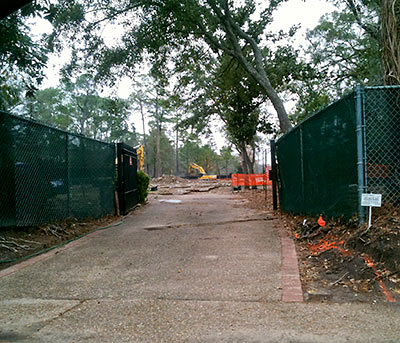
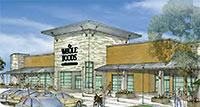 “The following was from the North Montrose civic association meeting November:
1) The reason the back-end of the store is facing Dallas and the side is facing Waugh is because of the AIG building. They (AIG building owner) required that the store be placed as far away from the building as possible. This meant that the parking lot had to sit between the AIG building and the store pushing the back to Dallas (unfortunately).
2) The loading entrance will be on Dallas and will exit onto Waugh. This means the trucks will not have to cross any traffic to get to the loading docks.
3) The trucks will be loading sometime in the early morning and should be finished by 8:00 AM. There will be nice large wooden doors to conceal the entrance and exit to the loading dock during the day when there is no loading.
4) The corner of the store on Waugh closest to D’amico will contain an outdoor/indoor style cafe with garage-type doors that open in good weather. The renderings of the store show a patio with umbrellas. They expect to have bands, etc playing there.
5) The store will be very pedestrian friendly with all traffic entering from the BACK of the parking lot (close to D’amico). They say they learned from the Kirby store that allowing cars to enter by the store entrance is a nightmare for traffic.
6) There will be bike racks with some 50 or available slots. There will be a free tire filling station. The focus here is to really drive bike traffic (and pedestrians as noted in #5).
7) There will be many skylights on the roof allowing a bunch of natural lighting.
8) There will be many large trees that should grow to provide good shade in time (not just those short trees).
9) No comment on an apartment building going up next to it BUT.. look at the roundabout driveway. Obviously not built just for a grocery store.
10) They will recycle their own rainwater and use it in sprinkler system.
11) I think 250 parking spots. Kirby store has 150. Kirby store is 35,000 sq ft and this one slightly larger at 40,000.
12) No real details on the inside of the store. They expect it to fit in very well with the diversity of Montrose. They are reaching out to local artists to put local art in the store (and around it). I can’t remember exactly the email to submit. Maybe montrose.artist@wholefoods.com?? If you are and artist and want to submit your stuff give it a whirl.
13) They expect to open in the spring. Shooting for March if no big weather delays.
14) Store hours aren’t set. Expected to be 7:00AM to 10? (if i remember correctly).
15) They are very excited as were the people in the meeting. They say Houston is the #2 market for them (they have 300 stores i think). Every store is built for the specific location (sugarland way different of course than Montrose).
16) They think there will be a bank at the corner of D’amico and Waugh in that section of the parking lot (which is what we really need right????)
17) They are hoping to relieve some of the high traffic they get at kirby store as it is a nightmare.”
[
“The following was from the North Montrose civic association meeting November:
1) The reason the back-end of the store is facing Dallas and the side is facing Waugh is because of the AIG building. They (AIG building owner) required that the store be placed as far away from the building as possible. This meant that the parking lot had to sit between the AIG building and the store pushing the back to Dallas (unfortunately).
2) The loading entrance will be on Dallas and will exit onto Waugh. This means the trucks will not have to cross any traffic to get to the loading docks.
3) The trucks will be loading sometime in the early morning and should be finished by 8:00 AM. There will be nice large wooden doors to conceal the entrance and exit to the loading dock during the day when there is no loading.
4) The corner of the store on Waugh closest to D’amico will contain an outdoor/indoor style cafe with garage-type doors that open in good weather. The renderings of the store show a patio with umbrellas. They expect to have bands, etc playing there.
5) The store will be very pedestrian friendly with all traffic entering from the BACK of the parking lot (close to D’amico). They say they learned from the Kirby store that allowing cars to enter by the store entrance is a nightmare for traffic.
6) There will be bike racks with some 50 or available slots. There will be a free tire filling station. The focus here is to really drive bike traffic (and pedestrians as noted in #5).
7) There will be many skylights on the roof allowing a bunch of natural lighting.
8) There will be many large trees that should grow to provide good shade in time (not just those short trees).
9) No comment on an apartment building going up next to it BUT.. look at the roundabout driveway. Obviously not built just for a grocery store.
10) They will recycle their own rainwater and use it in sprinkler system.
11) I think 250 parking spots. Kirby store has 150. Kirby store is 35,000 sq ft and this one slightly larger at 40,000.
12) No real details on the inside of the store. They expect it to fit in very well with the diversity of Montrose. They are reaching out to local artists to put local art in the store (and around it). I can’t remember exactly the email to submit. Maybe montrose.artist@wholefoods.com?? If you are and artist and want to submit your stuff give it a whirl.
13) They expect to open in the spring. Shooting for March if no big weather delays.
14) Store hours aren’t set. Expected to be 7:00AM to 10? (if i remember correctly).
15) They are very excited as were the people in the meeting. They say Houston is the #2 market for them (they have 300 stores i think). Every store is built for the specific location (sugarland way different of course than Montrose).
16) They think there will be a bank at the corner of D’amico and Waugh in that section of the parking lot (which is what we really need right????)
17) They are hoping to relieve some of the high traffic they get at kirby store as it is a nightmare.”
[