
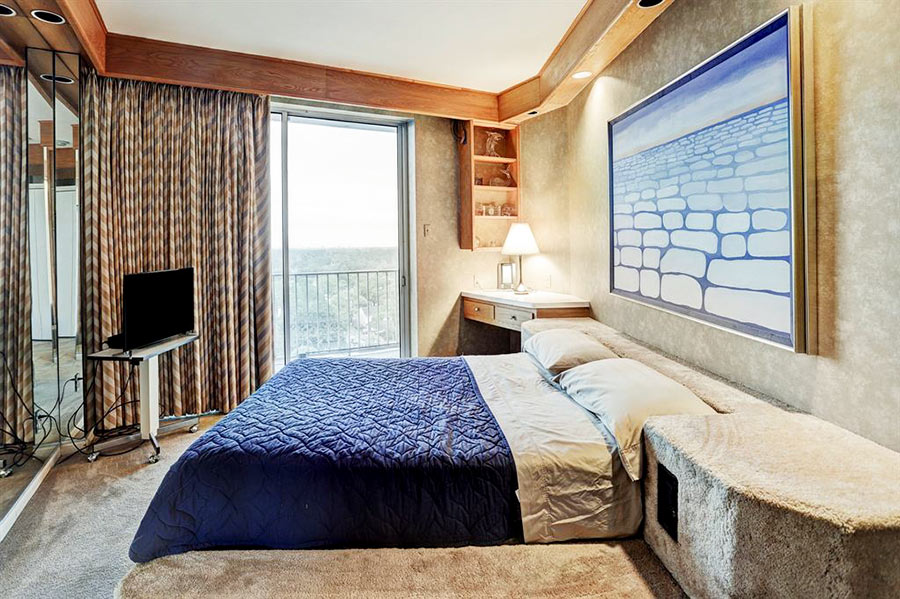
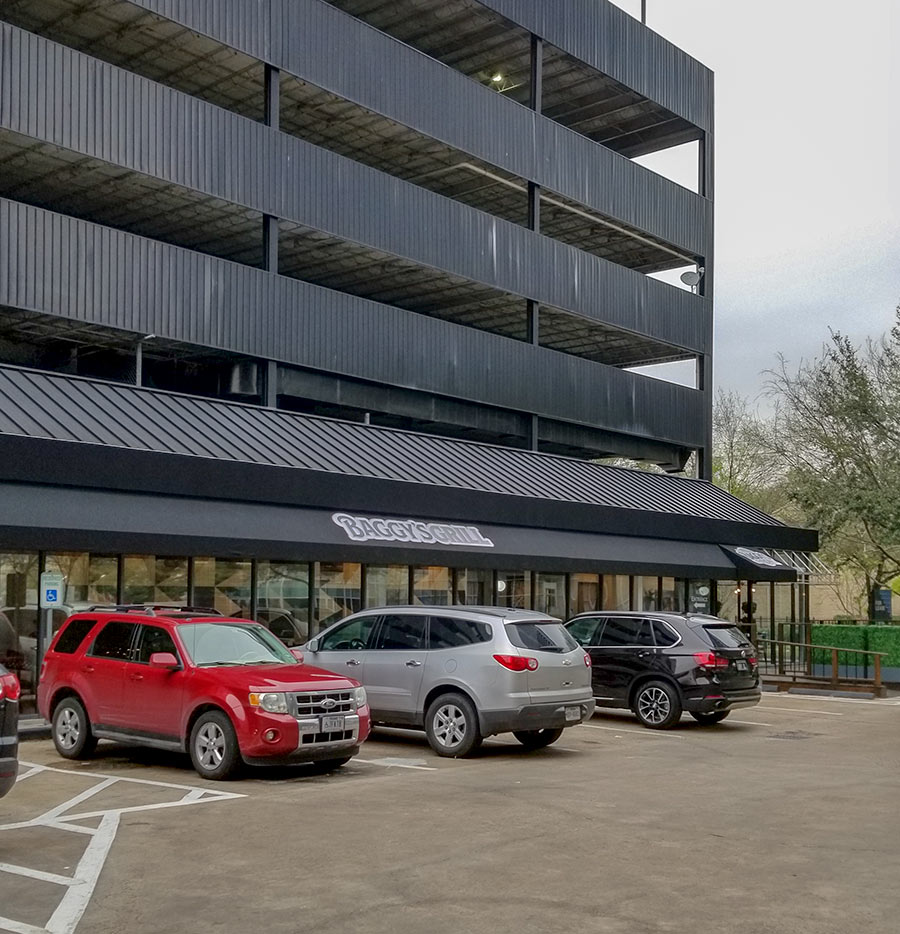
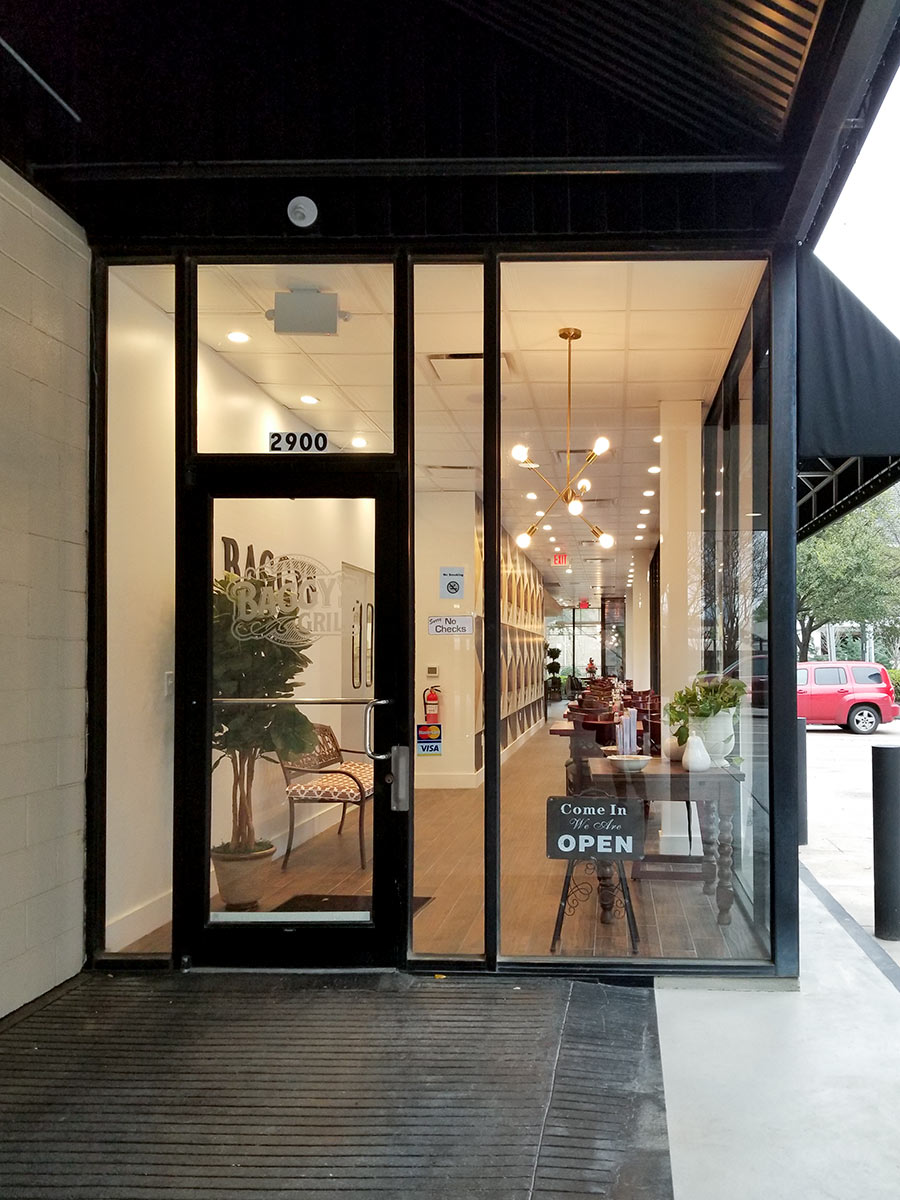 This street- and car-front spot now occupying the ground floor of the Chase Bank building parking garage at 2900 Weslayan, just down the road from Central Market, smelled like pancakes this morning, an actual human reader (and photographer) tells Swamplot.
This street- and car-front spot now occupying the ground floor of the Chase Bank building parking garage at 2900 Weslayan, just down the road from Central Market, smelled like pancakes this morning, an actual human reader (and photographer) tells Swamplot.
And so it is likely to continue throughout the day and week: Baggy’s Grill, which opened for business here over the weekend, serves breakfast all day. You’ll also find burgers, sandwiches, and some Greek dishes on the menu. The new restaurant takes over from the shuttered Weslayan Café.
Photos: Youngcatherine
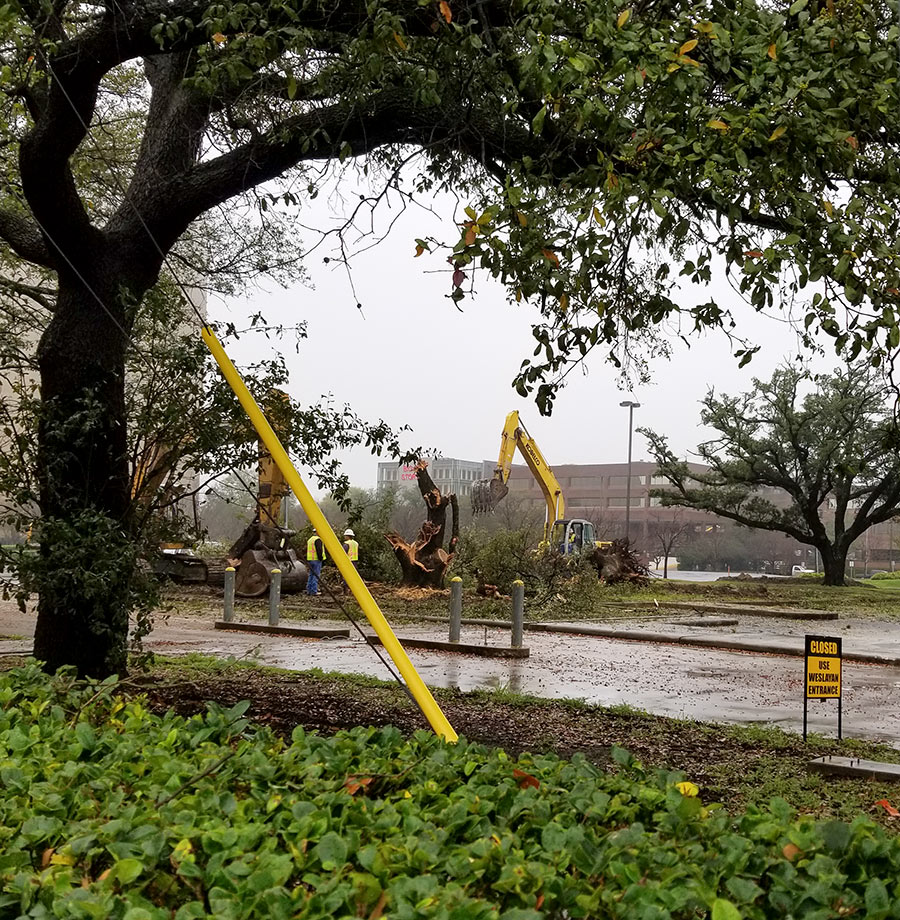
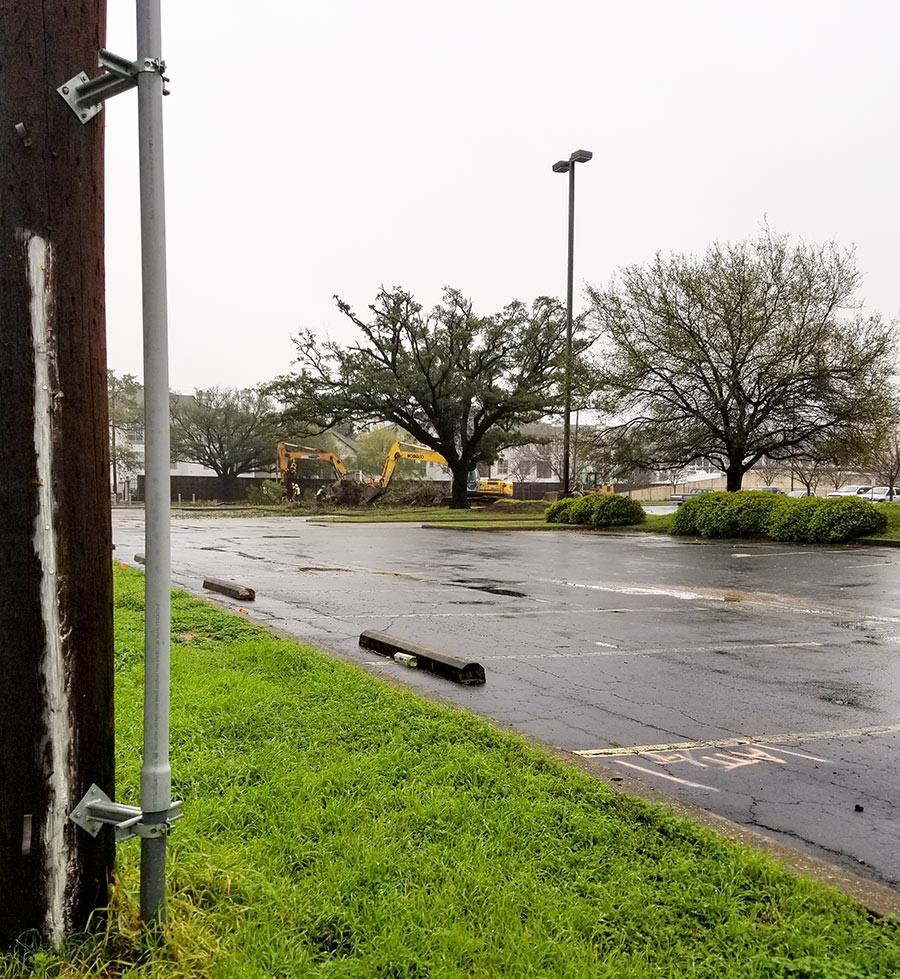
A Swamplot reader peers over the hedges at the southeast corner of Weslayan and W. Alabama St., to catch a glimpse of the tree work taking place in the parking lot adjacent to the AT&T building yesterday.
By 4:30pm, it had been completely stumped:
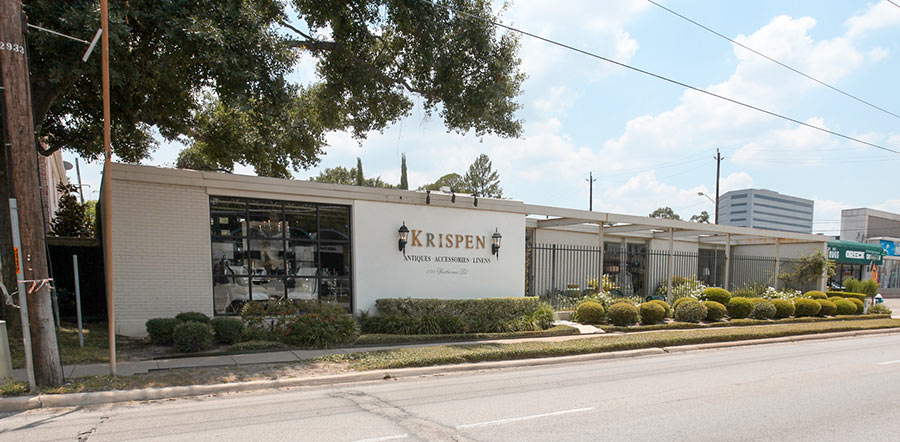
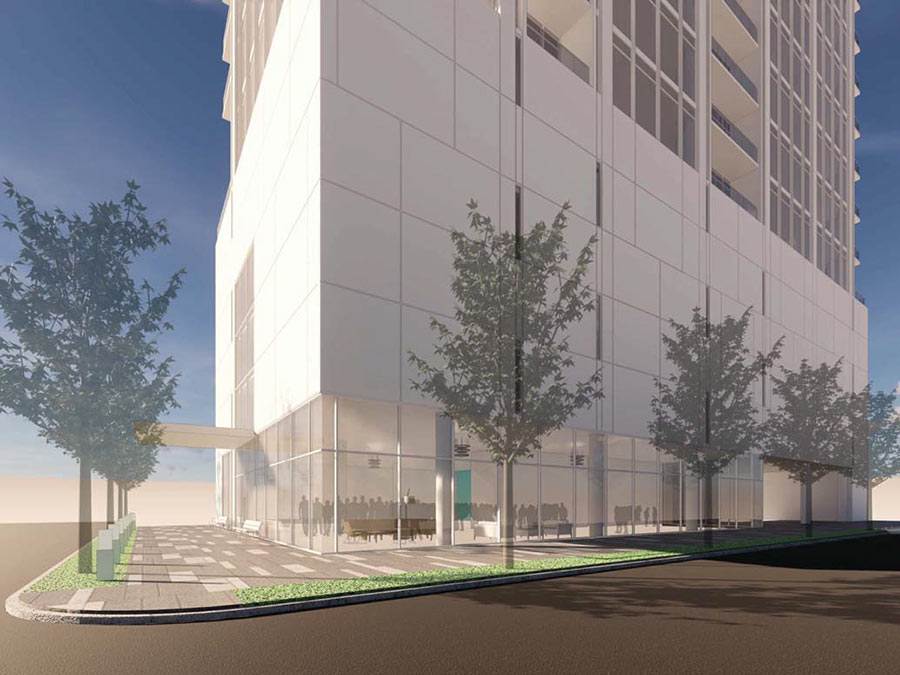
The 0.4-acre property on Westheimer a few blocks west east of Weslayan St. where developer Randall Davis hopes to build a 20-ish-story condo tower has been listed for sale on commercial real estate portal CoStar, however, the highrise project is still in the works, a representative of the broker tells Swamplot. In the meantime, the site remains home to the closed-down Krispen furniture store pictured at top, whose owner, Pamela Parker, sold it back in late 2017 and vacated it after the new year.
The rendering shown above of what Randall Davis wants to do the site emerged early last month as part of a variance request that the developer submitted, seeking permission to build the tower closer to Westheimer than is typically allowed. Before the city planning commission could weigh in on the request, however, documents outlining single-family deed restrictions for the site turned up, and Davis withdrew his petition. A public hearing, at which the commission would consider getting rid of the deed restrictions, hasn’t yet been scheduled.
Photo: LoopNet. Rendering: Houston Planning Commission
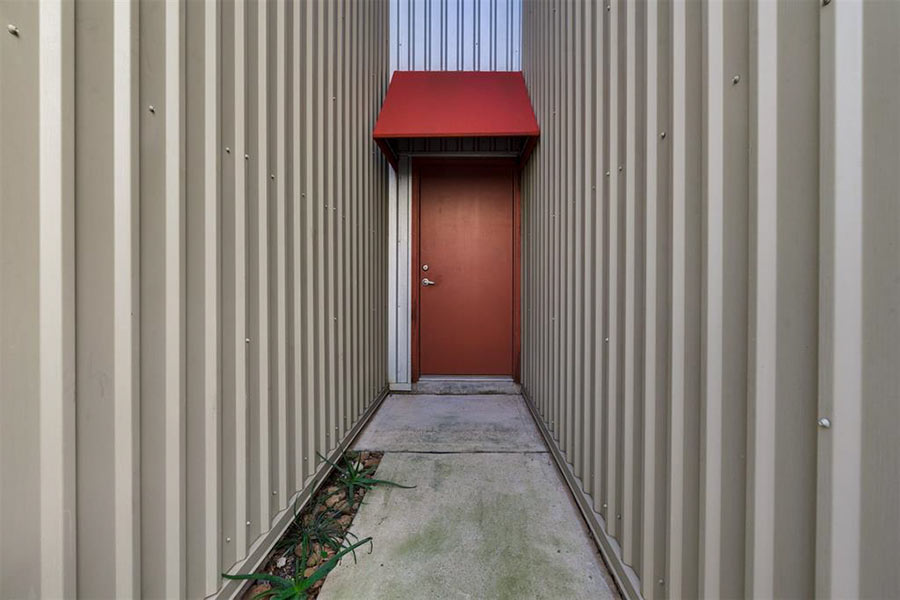
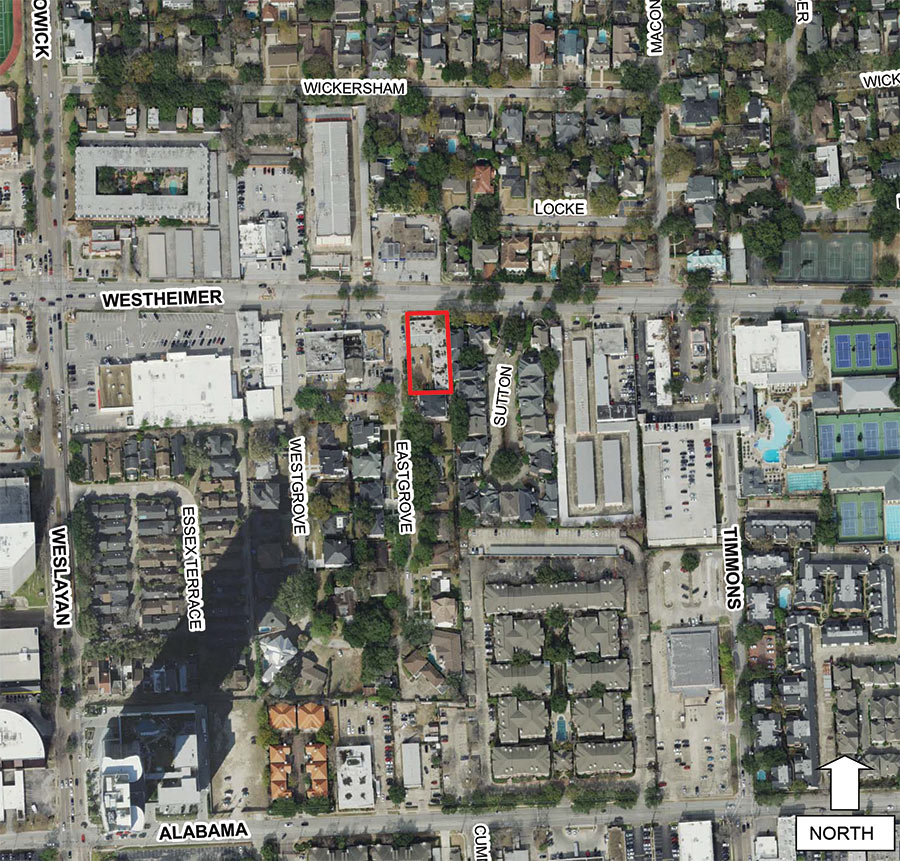

In an email sent out to constituents earlier this week, a staffer for City Council member Greg Travis writes that the little red rectangle above — marking where Randall Davis has plans for a 50-unit condo tower — is subject to single-family deed restrictions. That doesn’t prohibit the developer from going ahead with the highrise at 3723 Westheimer, she explains, although it does mean Davis perhaps jumped the gun by submitting a variance request for the development to Houston’s planning commission last week. It’s now withdrawn that request and instead plans to hold a public hearing before the commission. The date is TBD, but it will “likely take place on February 28,” according to the staffer.
Residents of Westgrove Court — the subdivision along Eastgrove and Westgrove streets that the tower wants to move into — and others nearby will receive a written notice 15 days before it goes down. “If residents of the 38 single family home sites in Westgrove Court jointly file a protest (a letter signed by them),” she writes, “the Planning Commission will have to approve by 75% and not simply by a majority.”
On Monday, Nancy Sarnoff over at the Chronicle reported Davis was under contract to buy the 17,300-sq.-ft. property. It isn’t the first time someone’s tried to put something other than single-family on it: For decades, the single-story retail building shown above has been there. It sports a fenced-in patio at its corner:
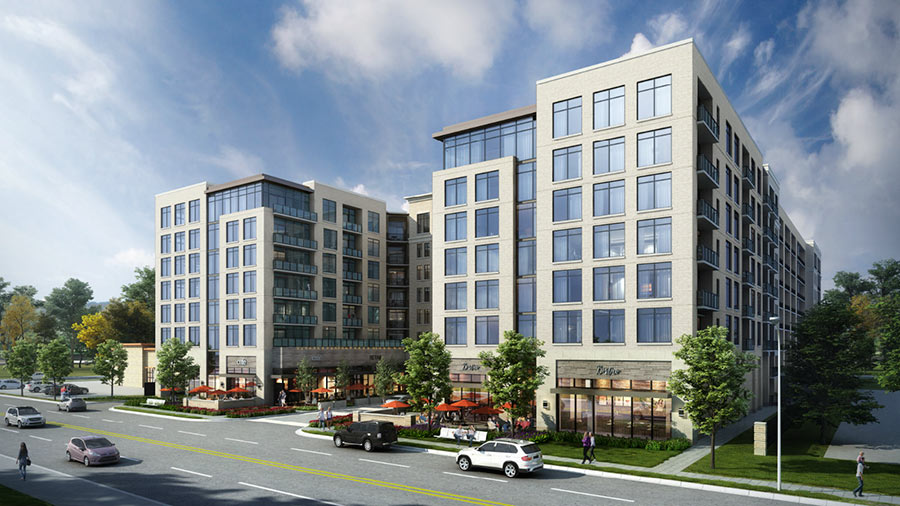

Crescent Communities appears ready to deliver on the promise it made last summer to residents of The Georgian apartments at Westheimer and Willowick: that after tearing down their building, the replacement would include not just rental units, but some kind of “integrated retail” as well. The rendering at top shows just that: A 14,000-sq.-ft. collection of storefronts fronts both Westheimer and an off-street inlet wrapped by the planned 8-story building. In the second image, you can see the main entrance to the building and its 300 units off Willowick. Overhead signage on that facade bears the project’s name: Novel River Oaks.
Excavators starting demolishing The Georgian complex shortly before the new year, but still have some more left to pick apart. Over on HAIF, a handful of demolition photographers have been documenting the apartments’ final days since deconstruction began.
Renderings: Crescent Communities


The rendering above looks east from the corner of Westheimer and Eastgrove St. to show the first few floors of a new 20-story condo tower that developer Randall Davis wants to build on the just-under-0.4-acre lot formerly home to the Krispen Home furniture store. Plans for the highrise made their first appearance before Houston’s city planning commission yesterday, where they were deferred until the group’s next meeting in 2 weeks, but not before residents and representatives of the site’s neighboring subdivisions got a few words in. Roughly a dozen speakers from Westgrove Court — the 2-dozen-home residential neighborhood that lies southwest of the would-be tower, along Westgrove and Eastgrove streets — were particularly loud in decrying it. They noted that Westgrove St.’s current narrowness already makes creates tight squeeze for passing traffic.
The same goes for Eastgrove St., where a site plan submitted by the developer shows curb cuts giving access to a driveway at what’d be the southwest corner of the building:


The rendering at top of a new West-Loop-fronting hotel shows 2 different signs adoring its upper facade: one for Holiday Inn Express, the other for Staybridge Suites. Both brands will be housed under one roof in the planned 14-story building that’s due to crop up between Public Storage and the Stages Stores corporate office building north of Westheimer and east of the West Loop. On the second floor, you can see the pool deck that’s planned. No word yet on how that outdoor area or the building’s 319 rooms will be divvied up between the 2 brands, or if there will be any distinction at all.
InterContinental Hotels Group is the corporate overlord behind both Staybridge and Holiday Inn. Its logo makes a sly appearance on one of the flags in the rendering.
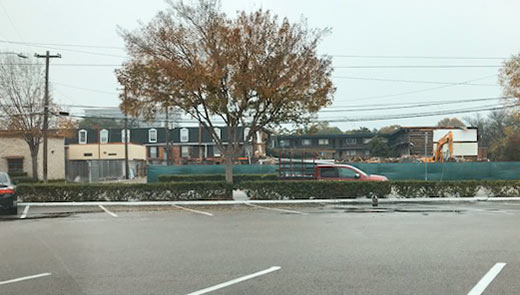

The view from the Wallgreens parking lot at Westheimer and Weslayan St. has been a bit more scenic than usual this week since the 55-and-up Georgian apartment complex across the street started collapsing in order to make way for the new complex Crescent Communities wants to build in its place. So far, the set of 3 parking canopies that once buffered the building from Westheimer appear to have vanished. And the front façade of the building has been punched through, opening up the complex’s inner courtyard to the outside world.
Residents got some insight into what would be replacing their 114 units back in April when a letter giving them 6 months to vacate indicated that retail would be included in the new construction. Since then: silence about what those retailers might be. If they do end up flocking to some portion of 3.4-acre property, their likeliest location would be on Westheimer, in between the corner Cadence Bank branch and Frank’s Americana Revival restaurant that bookend the lot.
Photos: Philip Alter (demolition); Georgian Apartments (apartments)
WHAT’S NEXT FOR BRIAR HOLLOW ONCE THE TREE TOPS APARTMENTS GET STUMPED? 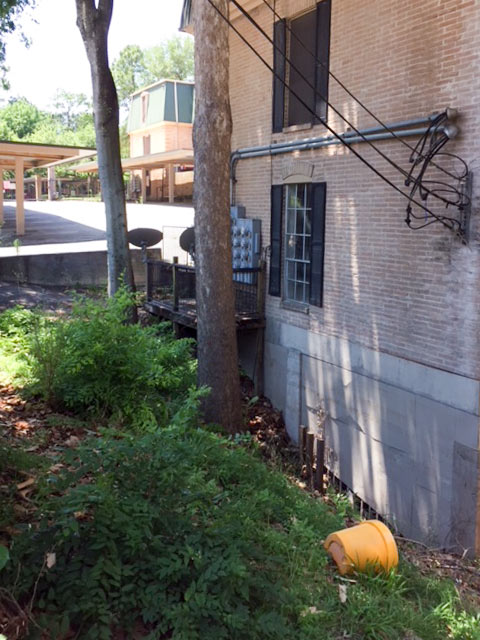 Neighbors have begun whispering of a 10-story apartment building from The Finger Companies that could go in place of the abandoned Tree Tops at Post Oak complex at 4510 Briar Hollow Pl. It’s not out of the question: An entity linked to Finger bought the 2.3-acre property in July and has since submitted plans to the city to reshape it. Nobody’s lived in the 2 existing 3-story buildings since last August, at which time the water level topped out at about the ceiling of the ground-floor units according to an observer nearby. [Previously on Swamplot] Photo: Swamplot inbox
Neighbors have begun whispering of a 10-story apartment building from The Finger Companies that could go in place of the abandoned Tree Tops at Post Oak complex at 4510 Briar Hollow Pl. It’s not out of the question: An entity linked to Finger bought the 2.3-acre property in July and has since submitted plans to the city to reshape it. Nobody’s lived in the 2 existing 3-story buildings since last August, at which time the water level topped out at about the ceiling of the ground-floor units according to an observer nearby. [Previously on Swamplot] Photo: Swamplot inbox
PHOENIX TOWER DOUBLING DOWN ON PARKING 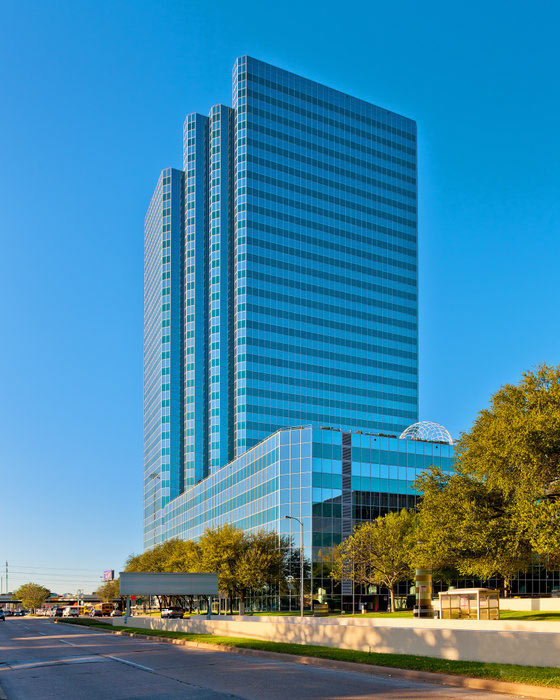 A new 8-story parking garage will be built next to the Phoenix Tower’s existing 8-story parking garage writes Ralph Bivins over at Realty News Report. The planned “garage annex,” he reports, “will adjoin Phoenix Tower’s original eight-story garage and also provide direct, covered access to The Hub,” the restaurant-heavy core of Greenway Plaza, between Buffalo Spdwy and Edloe St. Architect HOK has already signed up for the project, which the developer says should start before the end of the year. [Realty News Report] Photo: Parkway Properties
A new 8-story parking garage will be built next to the Phoenix Tower’s existing 8-story parking garage writes Ralph Bivins over at Realty News Report. The planned “garage annex,” he reports, “will adjoin Phoenix Tower’s original eight-story garage and also provide direct, covered access to The Hub,” the restaurant-heavy core of Greenway Plaza, between Buffalo Spdwy and Edloe St. Architect HOK has already signed up for the project, which the developer says should start before the end of the year. [Realty News Report] Photo: Parkway Properties
The 2 new buildings that the River Oaks Baptist School plans to start constructing side by side next month don’t have much in common with each other besides their location. The brick one — shown left to right at the video’s 9-second mark — mimics the look of the existing campus structures north of Westheimer and west of Willowick, one of which it abuts. Dubbed the school’s “Leadership Center,” it’s planned to house administrative staff along with some other adults. The taller, southern building on the other hand takes things in an entirely new direction with its multi-level, saw-tooth-edged terraces. Each one of its 4 floors will belong to a specific grade: fifth, sixth, seventh, or eighth. Right now, they all share space with pre-K through fourth grade students in the existing campus north.
By adding on 160,000-sq.-ft., ROBS will more or less double its existing footprint — reports the HBJ‘s Fauzeya Rahman — and push out to front Westheimer directly (where a new “guard entrance” will go), displacing the former Walgreens building that sits behind Pinkberry and Zoë’s Kitchen’s shared restaurant structure in the process. It’ll also make room for the school to start adding “10 students per grade level,” to what’s now an 853-kid count, Rahman writes, over an unspecified period of time. Follow along to the spot about 35 seconds in, when the camera glides into the first floor of the modern building offering a view of where its youngest tenants will congregate.
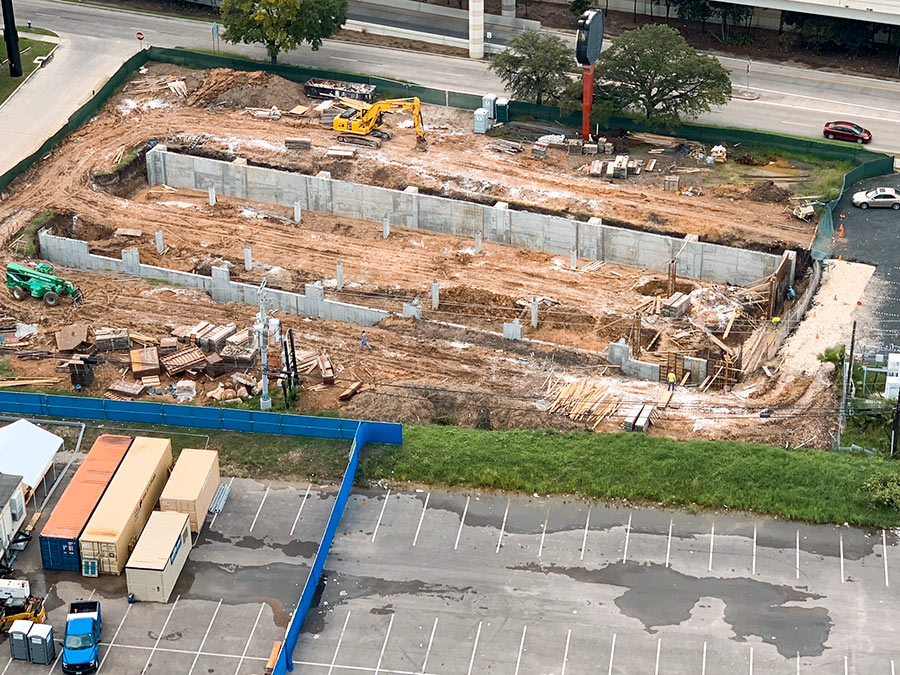

A Swamplot reader perched up in the SkyHouse River Oaks apartment building on Westcreek Ln. has been sending in updates on the new strippy building rising directly south of Robbins Brothers Jewlers’ W.-Loop-Feeder location. The photo at top shows the current state of progress on the new structure, and the other one above shows where it was at 2 and a half weeks ago.
Although nobody’s piped up just yet to say what it’ll look like when its done, a temporary address board hanging outside the construction site gives its location as 2111 W. Loop S. — reports the reader — which is the same spot where the city has signed off on permits for a 3-story retail and parking building over the last few months. It’s also the former site of Joe’s Golf House (though its address, 2121 W. Loop S., was slightly different the one now in use) and its feeder-fronting golf ball sign which remains teed-up today.
Here’s a closer view of the site from September:
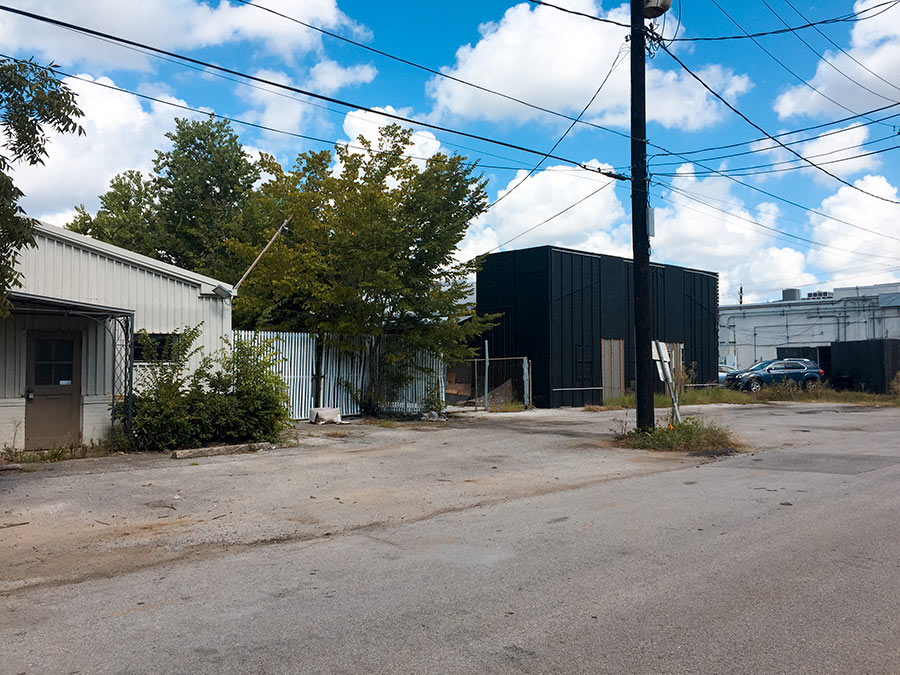
Memorial Dr.’s Tres Market Foods is expanding to the pair of black and off-white buildings pictured above at 2620 Joanel St. behind the Westheimer strip home to River Oaks Donuts and across the street from the 2-story building housing the Honorary Consulate of Ghana. Formerly a row of separate lots, Houston’s city planning commission approved a request to consolidate the warehouse parcels all into a single property earlier this year. Since then, a handful of permits have come through as part the paperwork to prep the structures for remodeling.
Together, they total 5,400 sq.-ft.: