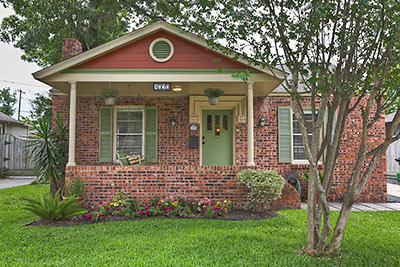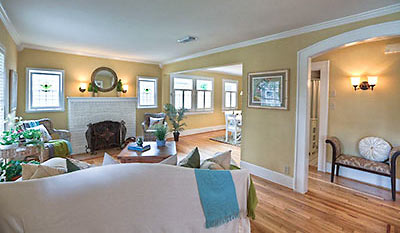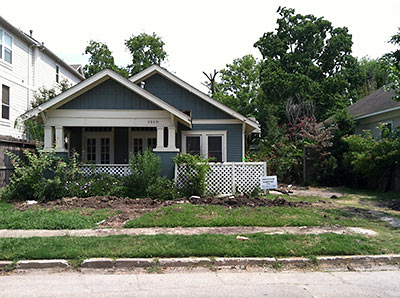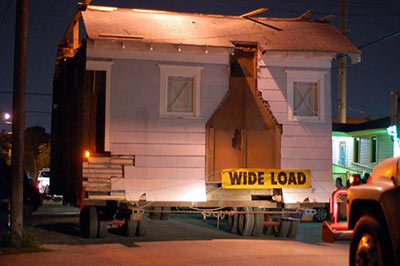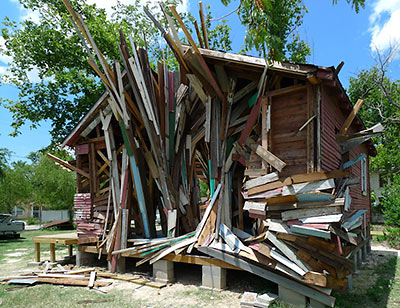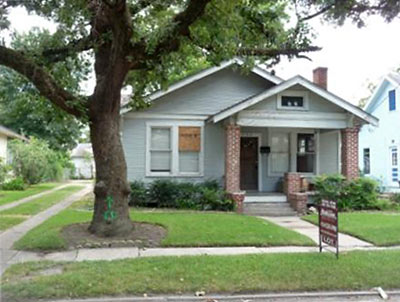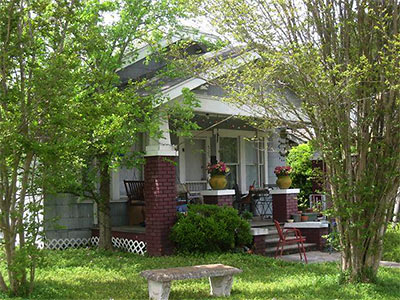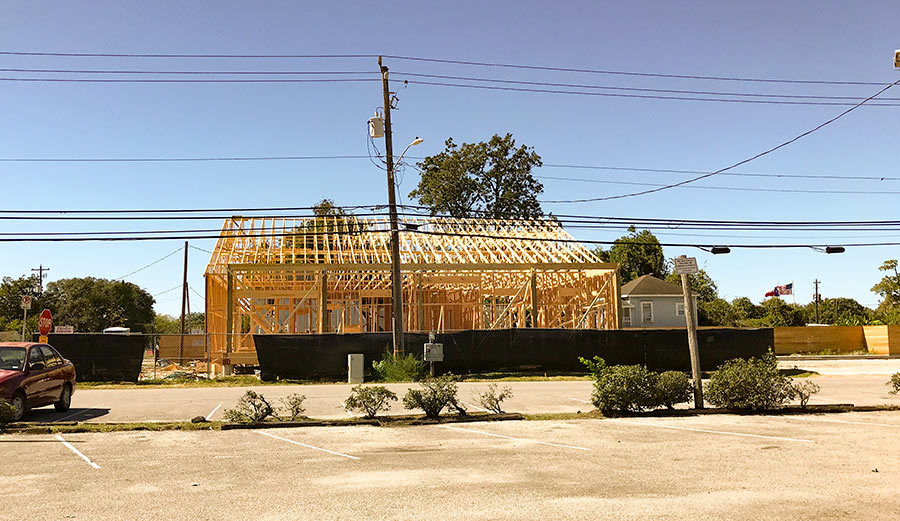
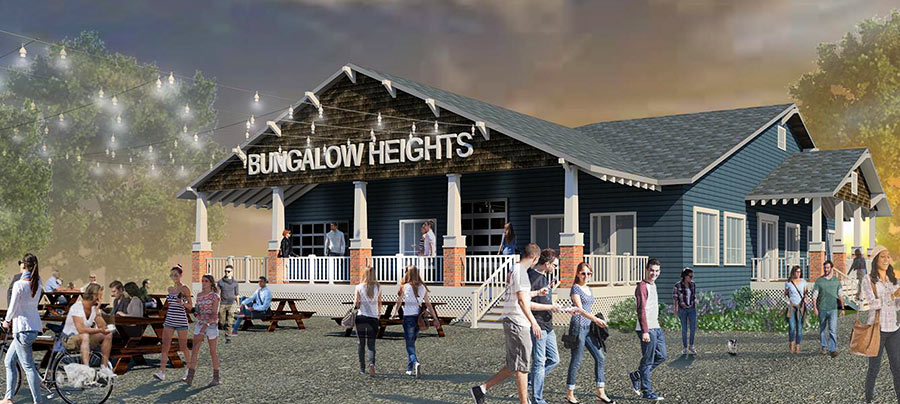
This exterior rendering of Bungalow Heights, the new bar-restaurant going up at 1919 Beall St., the former site of Air Cool and the Junk Goes Green recycling center one block west of the Cedar Creek Bar & Grill on 20th St., shows a building with a lot of bungalow parts assembled in somewhat bungalow-ish fashion, being patronized by what appear to be normal-sized humans. But take a close look at the scale of the thing in proportion to the surrounding figures — and the actual framing now up on the site pictured above — and you’ll soon realize this is a building where every part is probably going to be a whole lot bigger than what it’s modeled after.
For starters, the structure itself measures 5,000 sq. ft. — about the size of the typical lot you might find a bungalow sitting on. This site itself is two-thirds of an acre. Contractor Avan Construction installed the building’s trusses last week with a crane. (The longest truss spans almost 70 ft. and weighs over 400 lbs.) Inside, you’ll find a floor plan significantly different from the typical living-dining-kitchen on one side, bedroom-bath-bedroom on the other arrangement of an unexpanded bungalow:


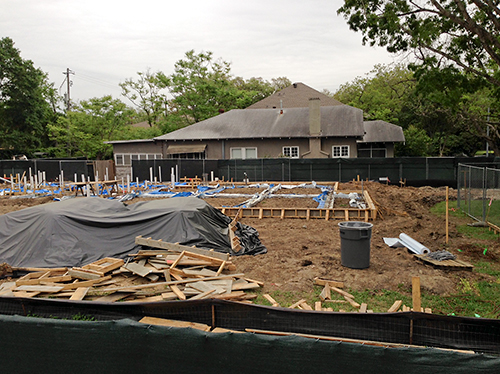
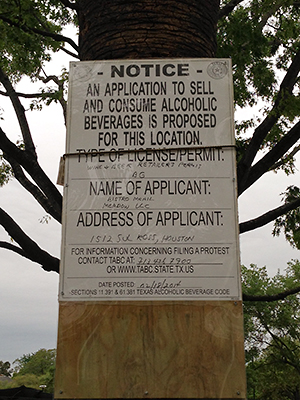
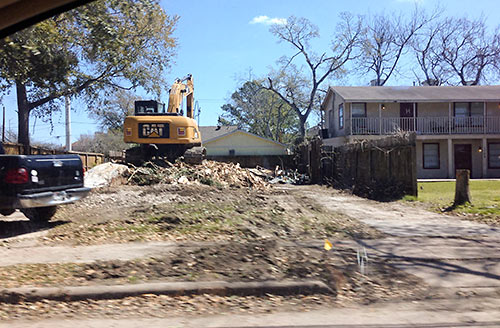
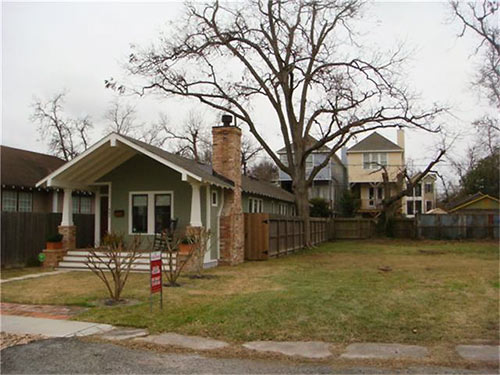
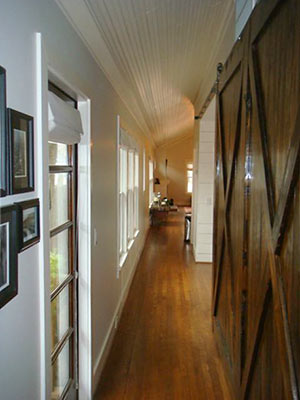
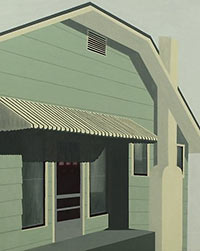 Another Houston artist has turned to demolitions for inspiration. Though Ken Mazzu has spent the past decade driving all over the city and studying the
Another Houston artist has turned to demolitions for inspiration. Though Ken Mazzu has spent the past decade driving all over the city and studying the 