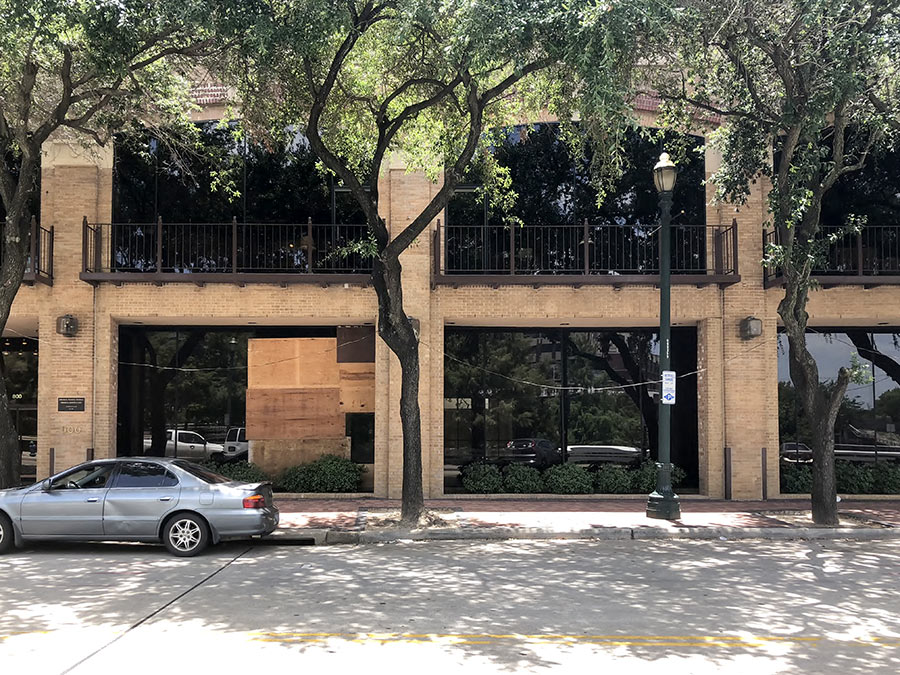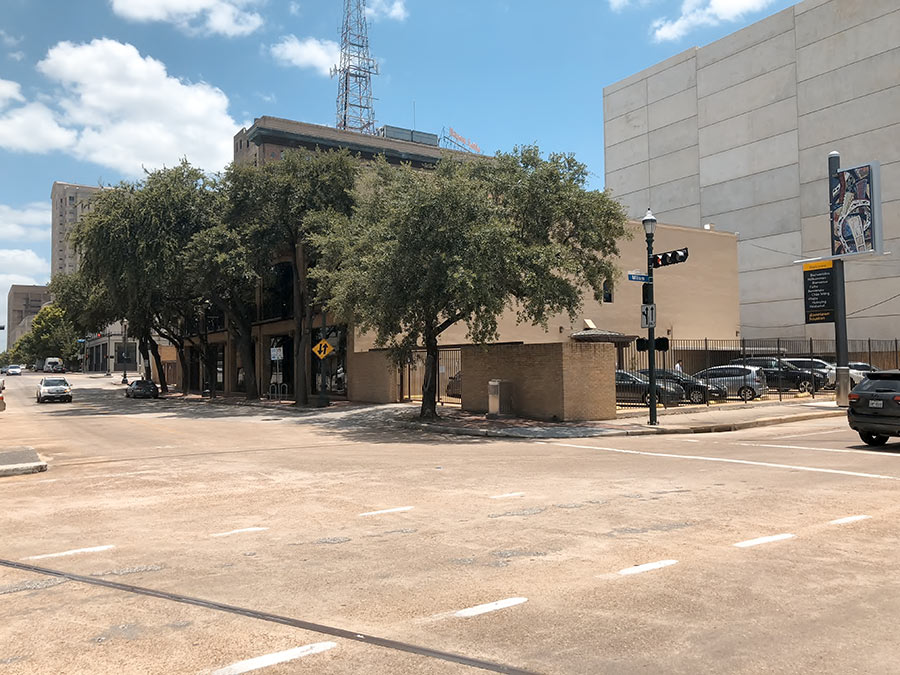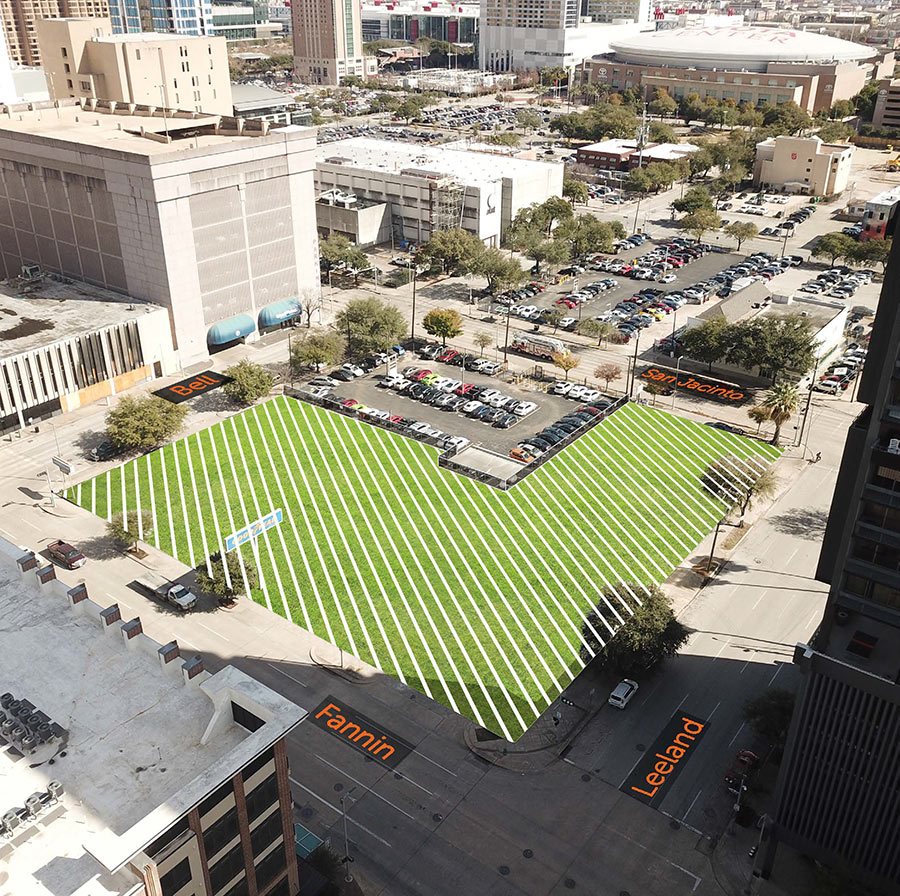
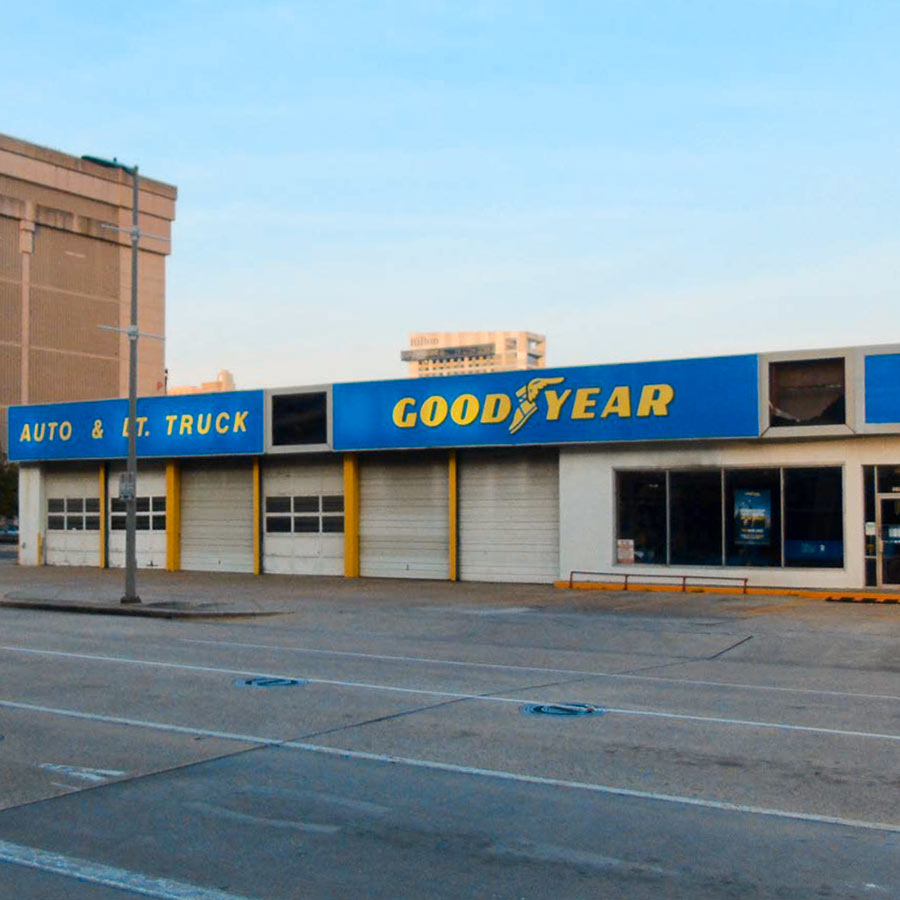
Nancy Sarnoff has a few more details today on what the Downtown Redevelopment Authority will be paying the private owner of the area shown shaded at top — which wouldn’t give up its one-acre parcel there for a new park but will grant the Authority a 30-year lease for: “$355,992 in annual rent,” during the first 5 years, a spokeswoman says, with a 10 percent hike every 5 years thereafter. With that agreement in place — and the Goodyear Auto Service Center that currently occupies the block’s Fannin-St.-side slated for demo next April — the Authority is now seeking plans from landscape architects that’d be responsible for designing the space, though it notes that whatever the chosen firm comes up with “will have a potentially short life, between 30 and 50 years, per the lease agreement currently in place and options to extend.” (The parking lot shown without shading belongs to the South Texas College of Law and is there to stay.)
But that hasn’t stopped those involved from dreaming big while they can. A conceptual map of the park drawn up Project for Public Spaces — a New York planning firm hired to brainstormed some preliminary ideas for the Authority — shows it divvied up among a pair of buildings and a variety of different green spaces including a dog park:


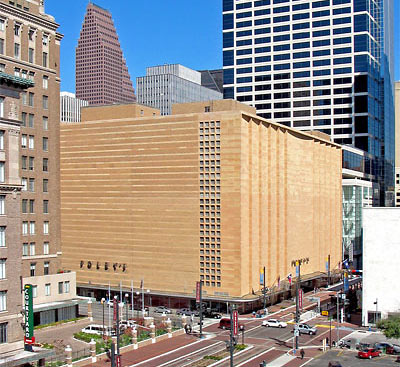 According to the Vice President of Demolition at Cherry Companies, which oversaw the demo: “
According to the Vice President of Demolition at Cherry Companies, which oversaw the demo: “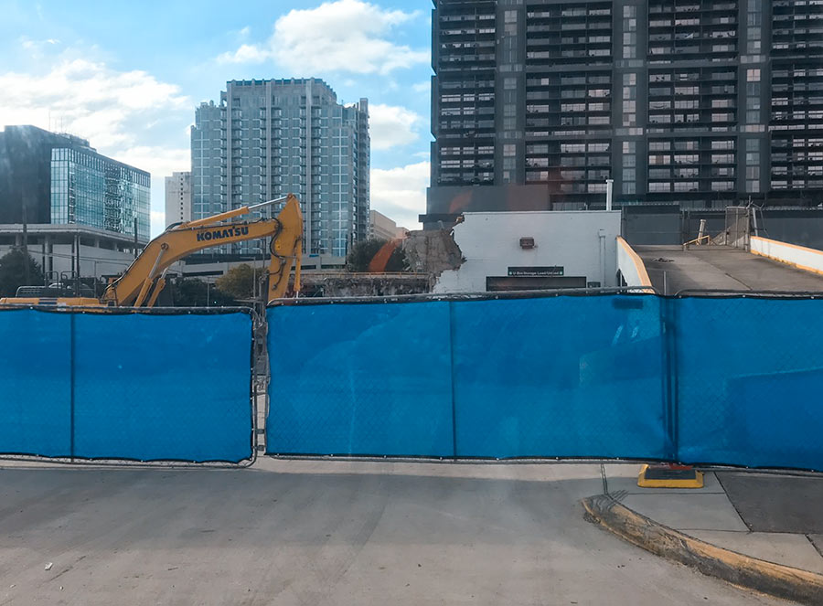
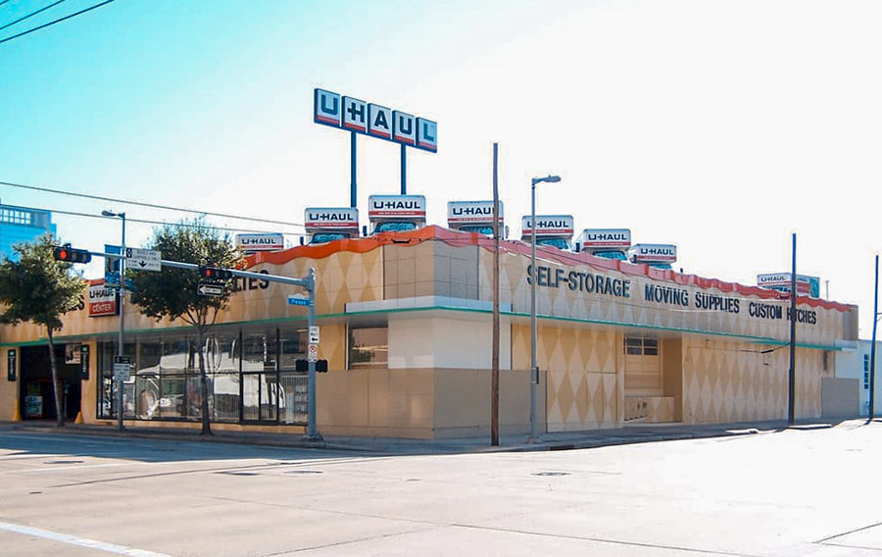
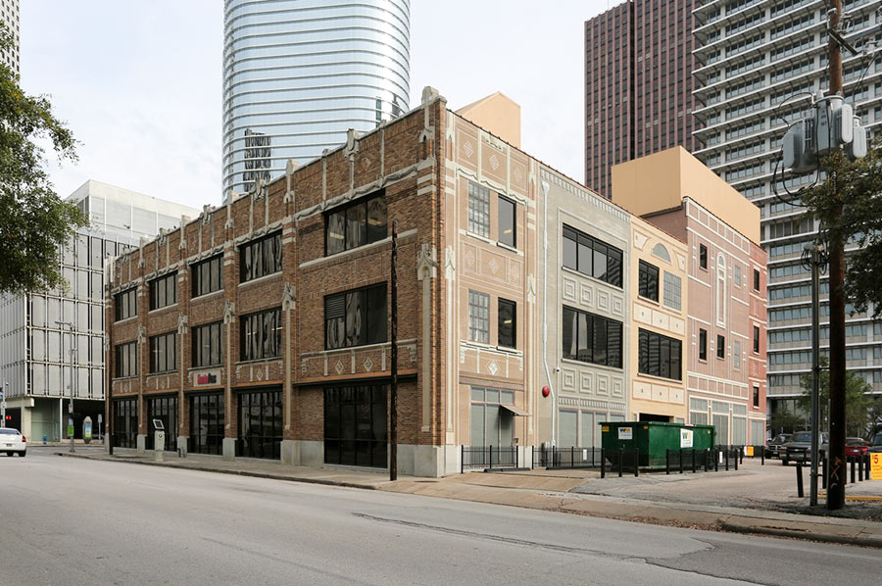
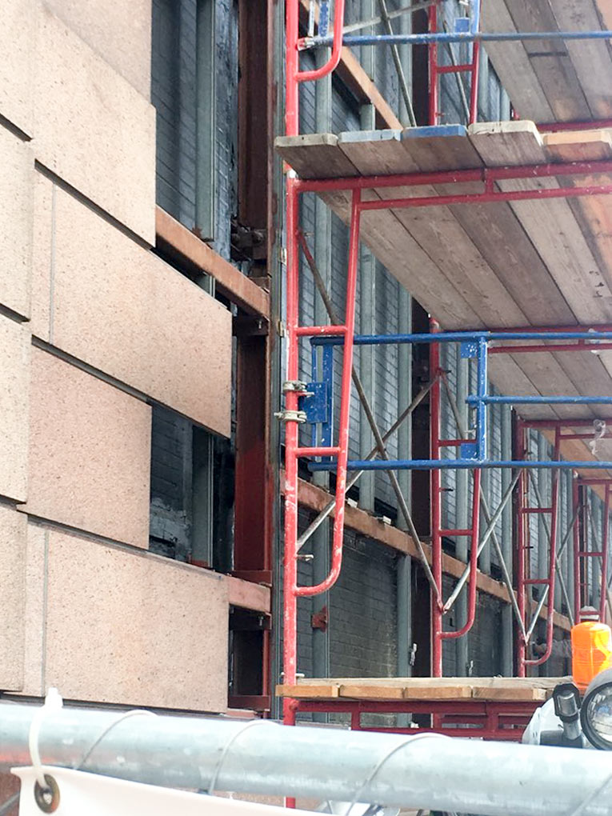
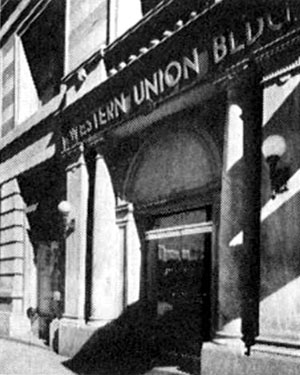
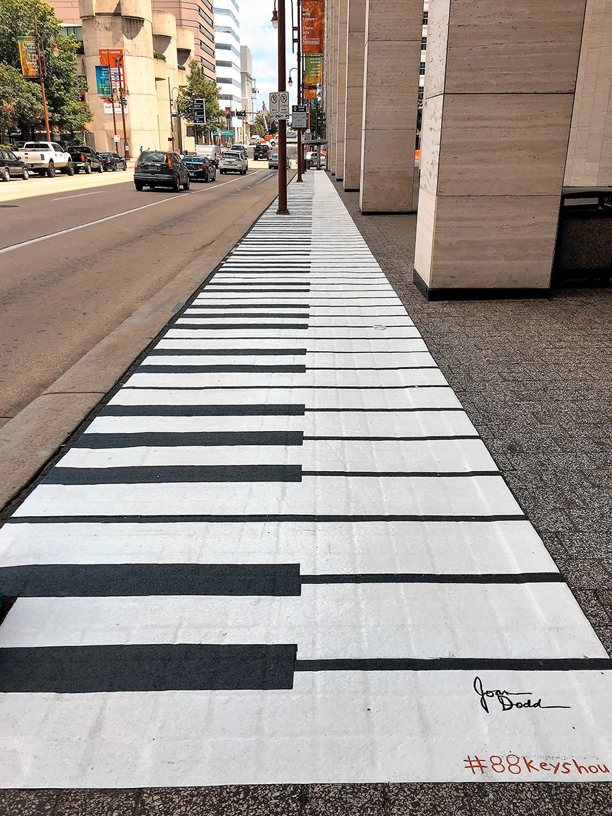
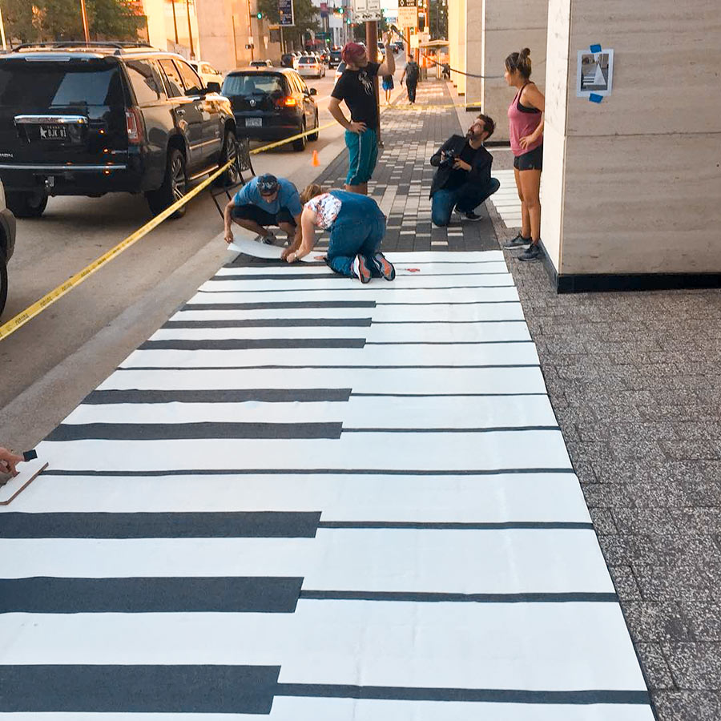
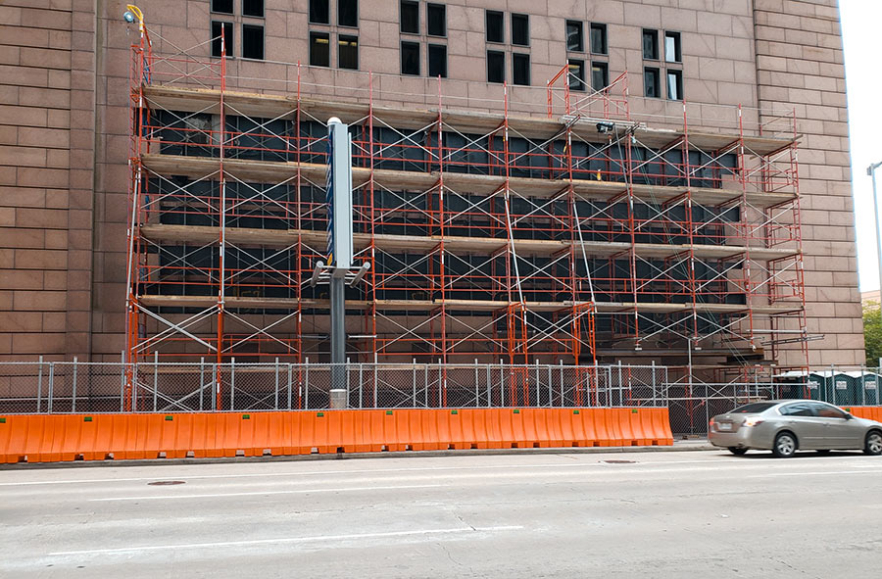 With workers now punching holes in the facade where the Bank of America Center wraps the dead Western Union building it
With workers now punching holes in the facade where the Bank of America Center wraps the dead Western Union building it 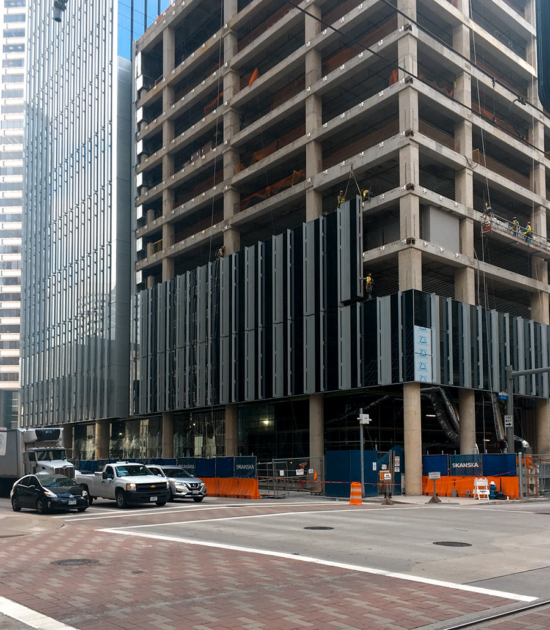
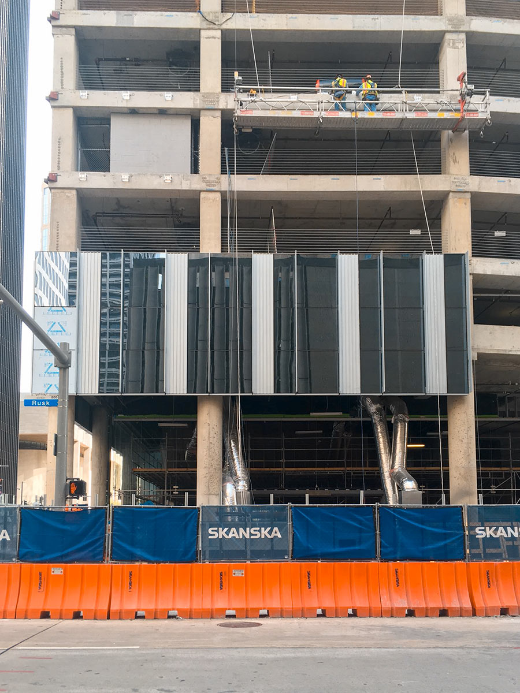
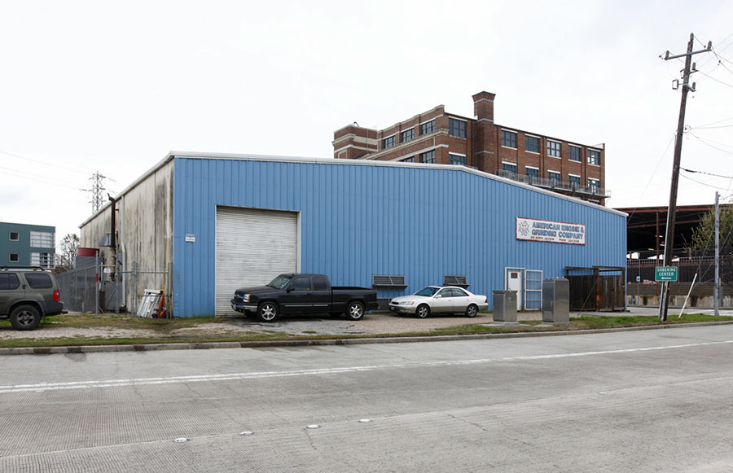
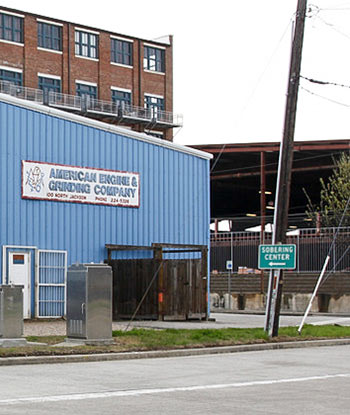
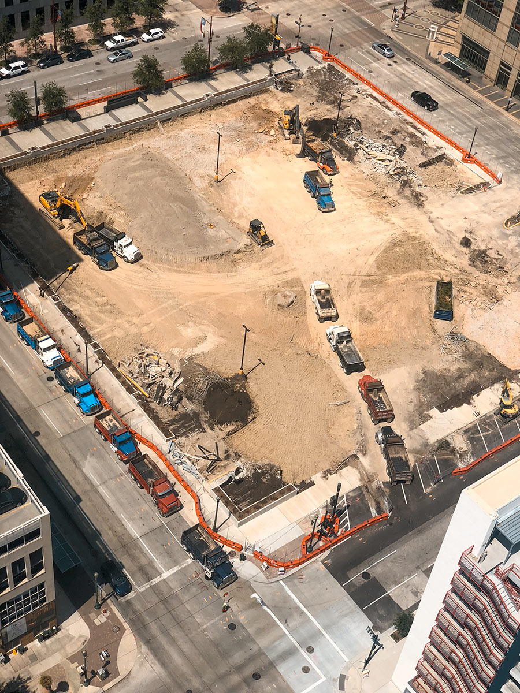
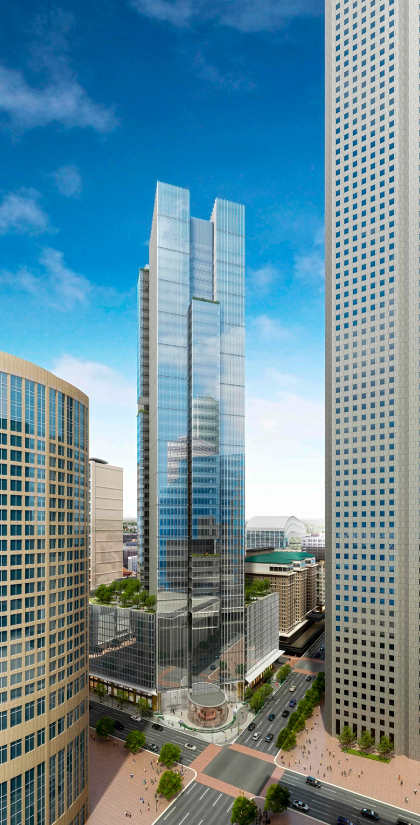
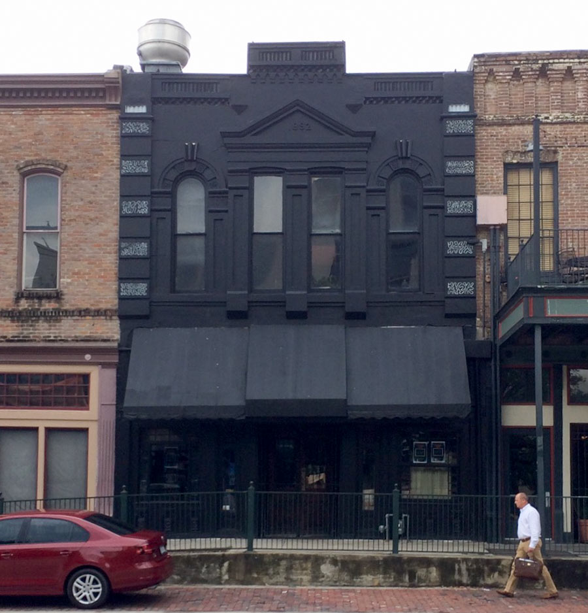
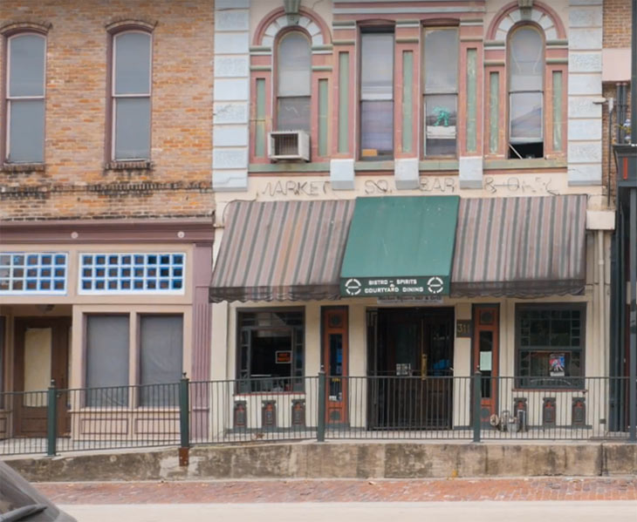
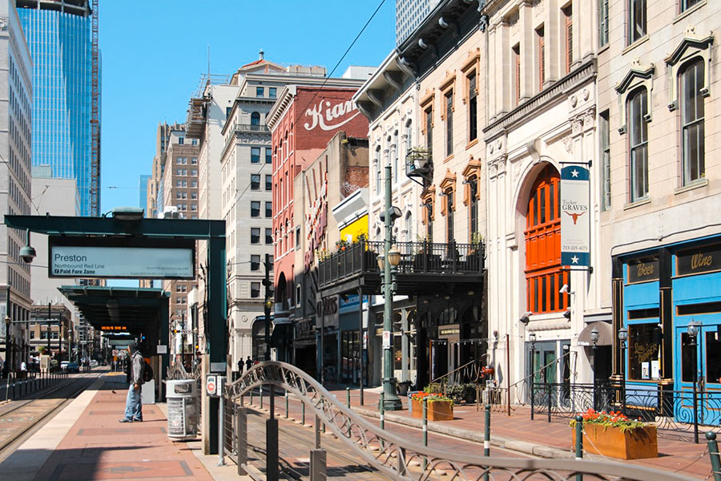
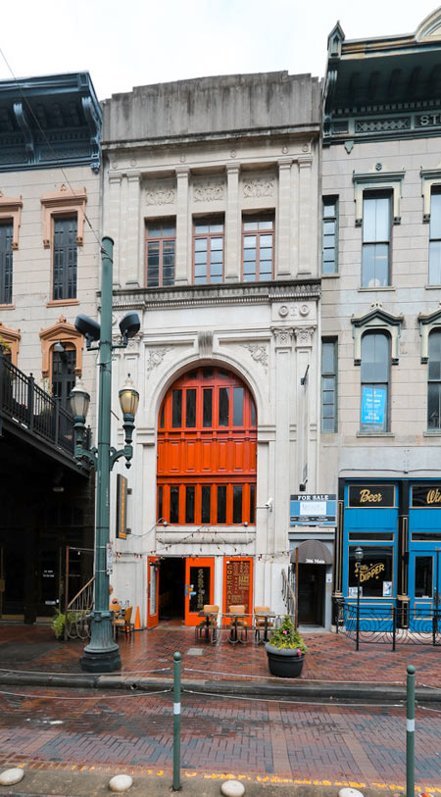
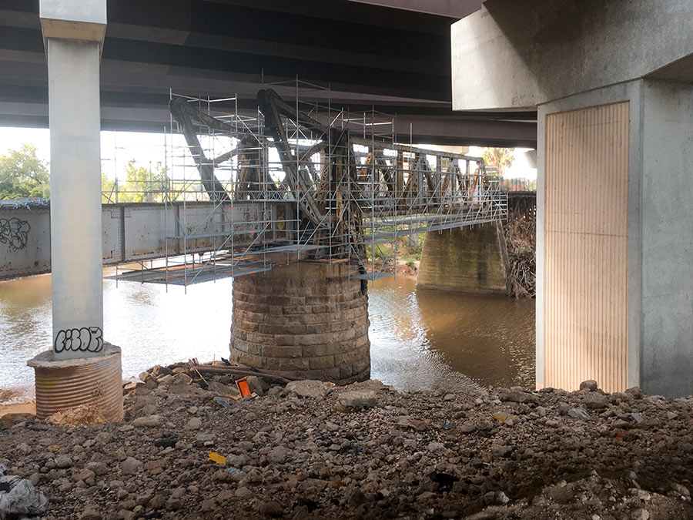
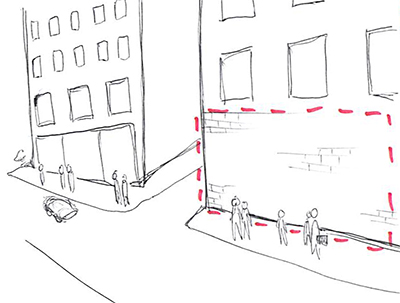 “In the meantime, can someone please put a mural on that god-awful concrete wall on the parking garage behind it? It really ruins taking shots of downtown from that angle now.” [
“In the meantime, can someone please put a mural on that god-awful concrete wall on the parking garage behind it? It really ruins taking shots of downtown from that angle now.” [