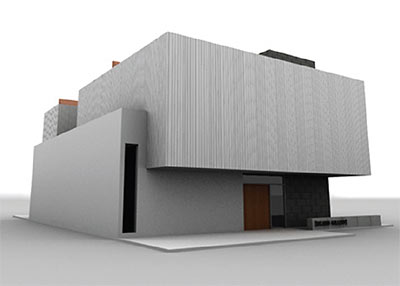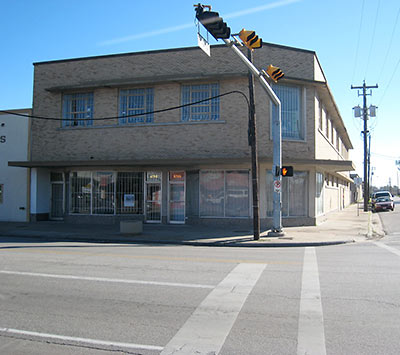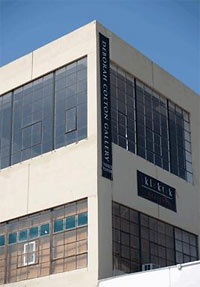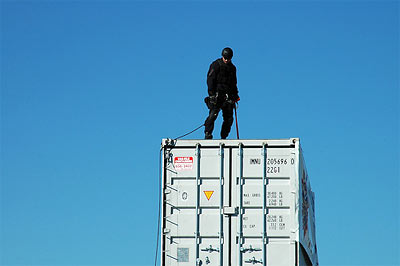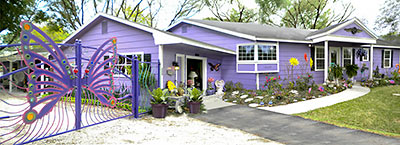
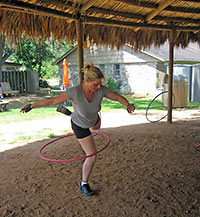 The owner of the year-and-a-third-old Purple Elephant Gallery tells Cypress Creek Mirror reporter Rebecca Bennett of her plans to turn her stretch of McSwain St. off Kluge Rd. into an artsy “Old Town Cypress.” Already up: her backyard Iron Butterfly Studio and the thatched-roof Street of Dreams Palapa at 12802 McSwain, where hoopdancers attend Houston Spin Stars classes (above). Next, Debra Reese wants to turn a home she owns down the street into a restaurant.
The owner of the year-and-a-third-old Purple Elephant Gallery tells Cypress Creek Mirror reporter Rebecca Bennett of her plans to turn her stretch of McSwain St. off Kluge Rd. into an artsy “Old Town Cypress.” Already up: her backyard Iron Butterfly Studio and the thatched-roof Street of Dreams Palapa at 12802 McSwain, where hoopdancers attend Houston Spin Stars classes (above). Next, Debra Reese wants to turn a home she owns down the street into a restaurant.
“This has always been my dream, and that’s why I named it the Street of Dreams. You can make your dreams come true. You can even have a pig,†she said.


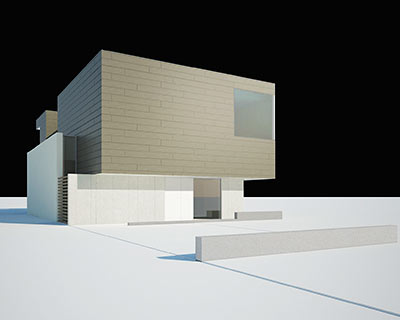
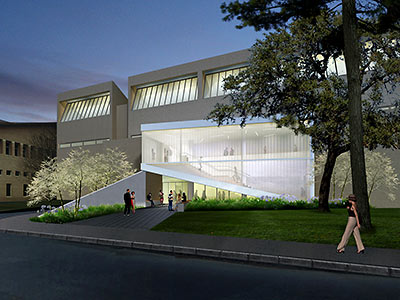
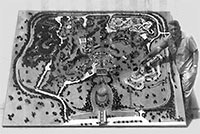
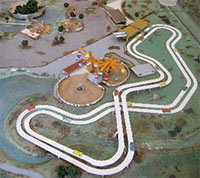 Sure, AstroWorld shut down 5 years ago tomorrow — and the site
Sure, AstroWorld shut down 5 years ago tomorrow — and the site 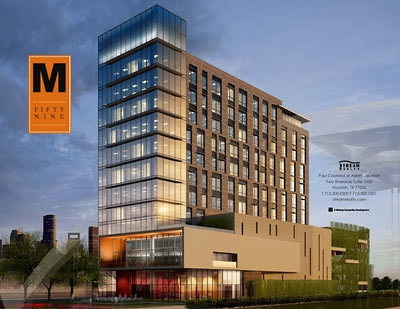
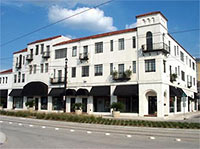 As of tonight’s grand opening opening, the ground-floor retail space of the Isabella Court Apartments will now be home to four functioning spaces for contemporary art: Inman Gallery, the new Inman Annex space, CTRL Gallery, and the just-moved-here-from-Austin Art Palace, run by the conveniently named Art Palacios.
As of tonight’s grand opening opening, the ground-floor retail space of the Isabella Court Apartments will now be home to four functioning spaces for contemporary art: Inman Gallery, the new Inman Annex space, CTRL Gallery, and the just-moved-here-from-Austin Art Palace, run by the conveniently named Art Palacios. 