STATE COMMITTEE OKAYS BILL TO REQUIRE ‘CERTAIN COUNTIES’ TO VOTE ON ASTRODOME PARKING GARAGE-IFICATION 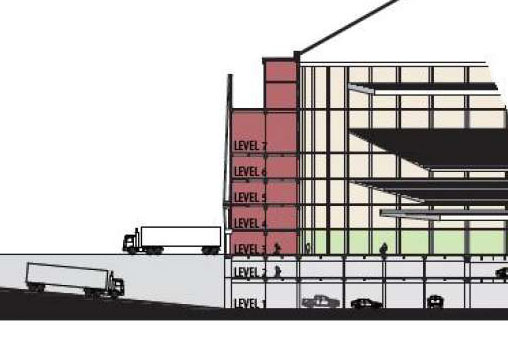 The Texas senate’s committee on intergovernmental relations gave an early stamp of approval to that bill that would require Harris County to hold a vote on the plan recently set in motion to turn the Astrodome’s sunken field into an underground parking garage, Mihir Zaveri notes in the Chronicle this morning. The bill’s language doesn’t explicitly single out the Dome and the county commissioners; it would just mandate that “certain counties” — those with a population of 3.3 million or more — would need to call a vote on work related to “certain sports facilities” if the price tag of a given project reaches $10 million — namely, those sports facilities already more than 50 years old when the bill passes. (Harris County, with a population estimated around 4.5 million, is the only Texas county that comes remotely close to passing the bill’s size threshold.) [Houston Chronicle; Texas Legislature; previously on Swamplot] Schematic of Astrodome parking plan: Harris County Engineering Dept.
The Texas senate’s committee on intergovernmental relations gave an early stamp of approval to that bill that would require Harris County to hold a vote on the plan recently set in motion to turn the Astrodome’s sunken field into an underground parking garage, Mihir Zaveri notes in the Chronicle this morning. The bill’s language doesn’t explicitly single out the Dome and the county commissioners; it would just mandate that “certain counties” — those with a population of 3.3 million or more — would need to call a vote on work related to “certain sports facilities” if the price tag of a given project reaches $10 million — namely, those sports facilities already more than 50 years old when the bill passes. (Harris County, with a population estimated around 4.5 million, is the only Texas county that comes remotely close to passing the bill’s size threshold.) [Houston Chronicle; Texas Legislature; previously on Swamplot] Schematic of Astrodome parking plan: Harris County Engineering Dept.
Tag: Parking-Garages
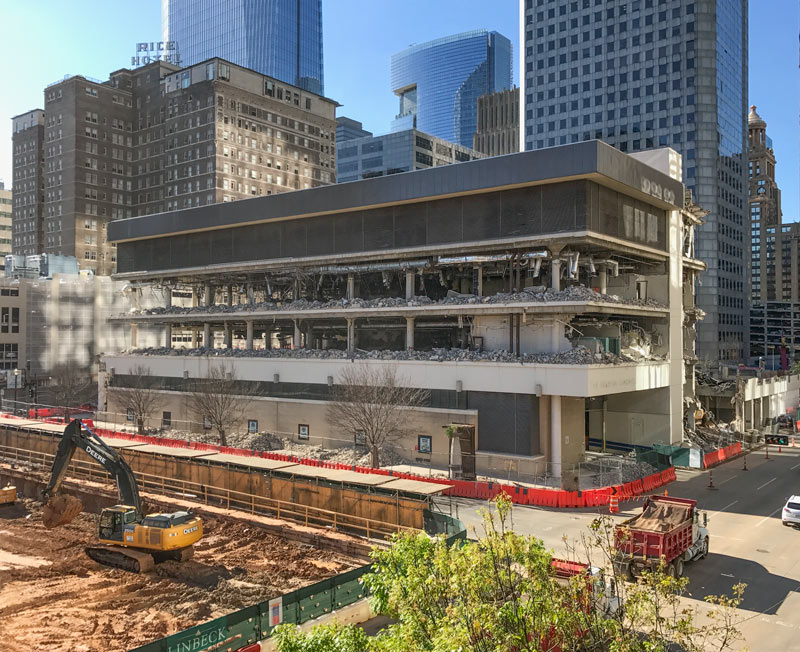
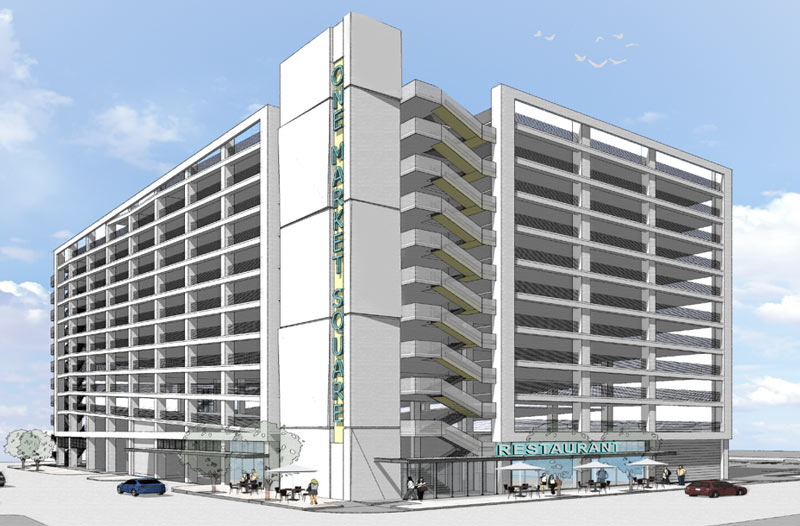
First on Linbeck’s docket for the block across Prairie St. from the slowly dissolving former Chronicle building: the 11-story parking garage rendered above. The structure is planned for the southern half of the block between Prairie St. and Market Square, which means the restaurant space depicted in the rendering will face Travis St. (presuming the retail spot is not just part of a clever disguise). The garage is being branded as One Market Square until such time as something a little taller goes up next to it and takes the name, joining Market Square Tower and Aris Market Square along Preston St. to either side.
Back across Prairie St., the wrapped-together collection of buildings formerly housing the Houston Chronicle‘s operations has been getting slowly disassembled since a judge ruled over the summer that Hines could carefully demo the structures. A couple of high-up shot from this morning (above, and below) shows the current state of affairs inside the rubble-in-progress:
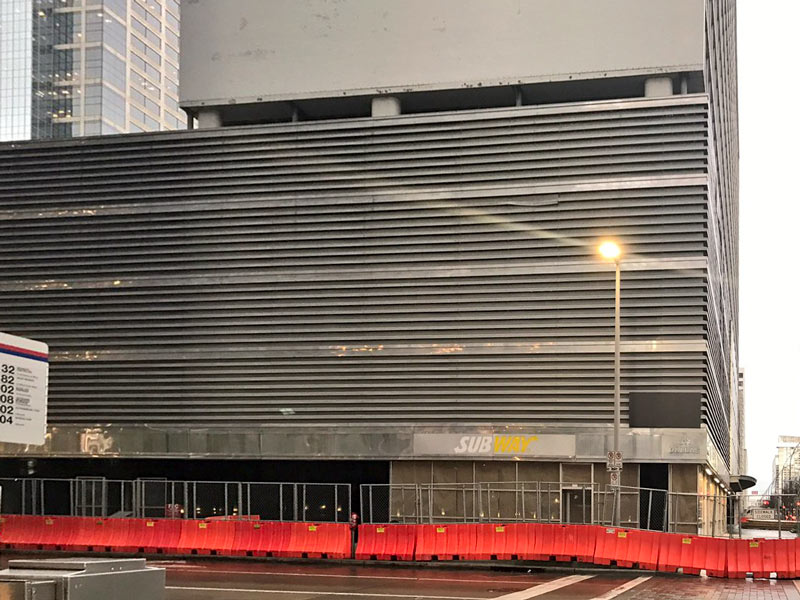
The 10-story tower segment of the Americana building at 811 Dallas St. is now undergoing disassembly, Nancy Sarnoff confirms this afternoon. A few folks caught sight of the tell-tale orange barricades and fencing around the base of the tower over the weekend; the view above was captured from Milam St. and shows the defunct former Subway on the Dallas corner of the block. Hilcorp, which owns the site (and also wrapped up its new tower across Travis St. on the site of the Foley’s blowup early last year), hasn’t yet announced further-down-the-line plans for the block. No explosives are part of the plan for this demo, however — the tower will be taken apart piece by piece, leaving the parking garage intact.
- Downtown Americana Building To Be Demolished [Houston Chronicle]
- Previously on Swamplot: Mayor Parker Announces the Death Sentence for Downtown Macy’s Building; Zeroing Out the Americana Building
Photo: ThaChadwick
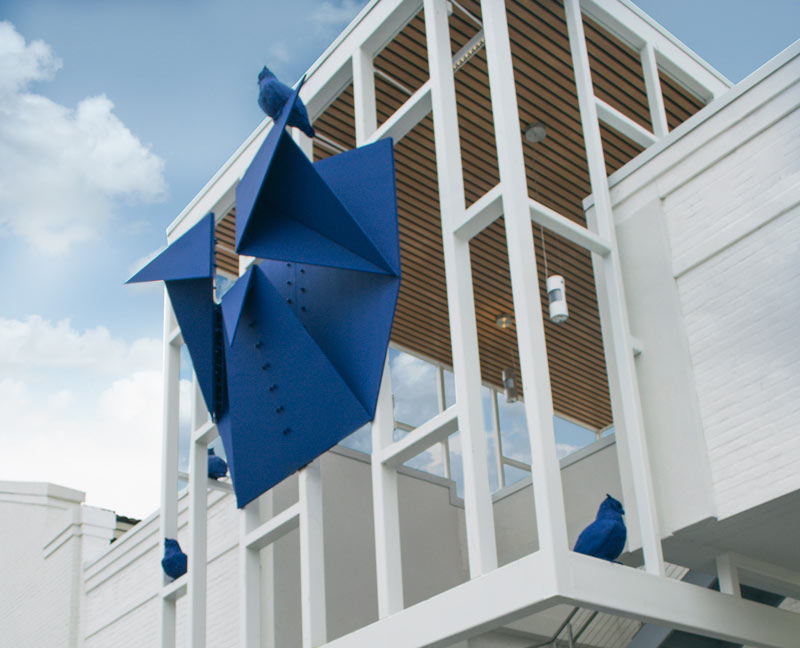
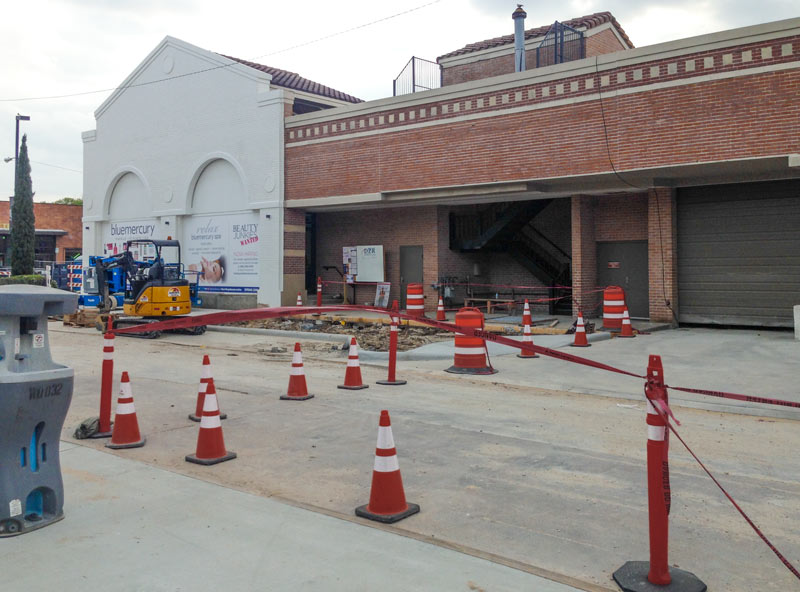 The sculpted birds above are now staring intently in various directions from just south of the entrance ramp for the Rice Village’s rooftop parking lot between University Blvd. and Amherst St. The new bird-studded cage hangs around the upper half of the Kelvin St. access staircase for the lot, previously shielded from prying eyes by a since-removed blinder of brick (as pictured second above at the start of the work last year, before much of the paint-up or knock-out action had taken place on the eastern side of the structure). The birds are the work of Californian metalworker and periodic perched bird sculptor Nathan Mabry. Changes to the building roughly align with the older renderings of the remodel, though the space was previously depicted with an extra new window (along with some ghostly stand-in art):Â
The sculpted birds above are now staring intently in various directions from just south of the entrance ramp for the Rice Village’s rooftop parking lot between University Blvd. and Amherst St. The new bird-studded cage hangs around the upper half of the Kelvin St. access staircase for the lot, previously shielded from prying eyes by a since-removed blinder of brick (as pictured second above at the start of the work last year, before much of the paint-up or knock-out action had taken place on the eastern side of the structure). The birds are the work of Californian metalworker and periodic perched bird sculptor Nathan Mabry. Changes to the building roughly align with the older renderings of the remodel, though the space was previously depicted with an extra new window (along with some ghostly stand-in art):Â
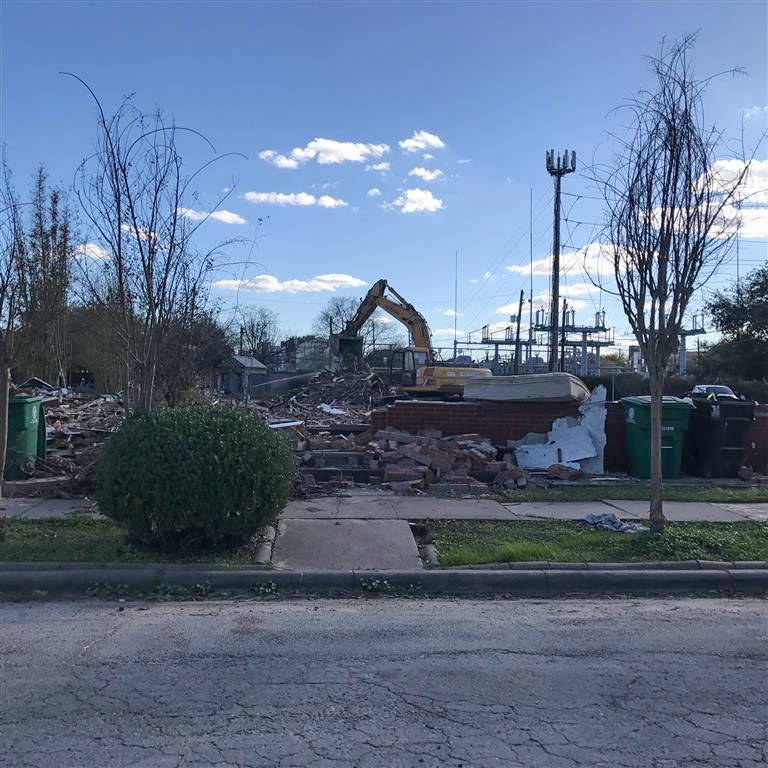
More knocking down and dragging out has been going on around the handful of blocks between Genesee and Taft streets now being prepped for the area’s Fairview District redo. The 1930s-ish apartment building at the corner of Genesee and Fargo St. (next to previously-shattered Meteor Lounge) is as of yesterday mostly out of the picture (as, uh . . . pictured above), freeing up the lot for the 5-story parking garage planned on the east end of the block. A reader snapped a few final looks at and into the structure last Thursday, following the issuance of the building’s Inauguration day demo permits:
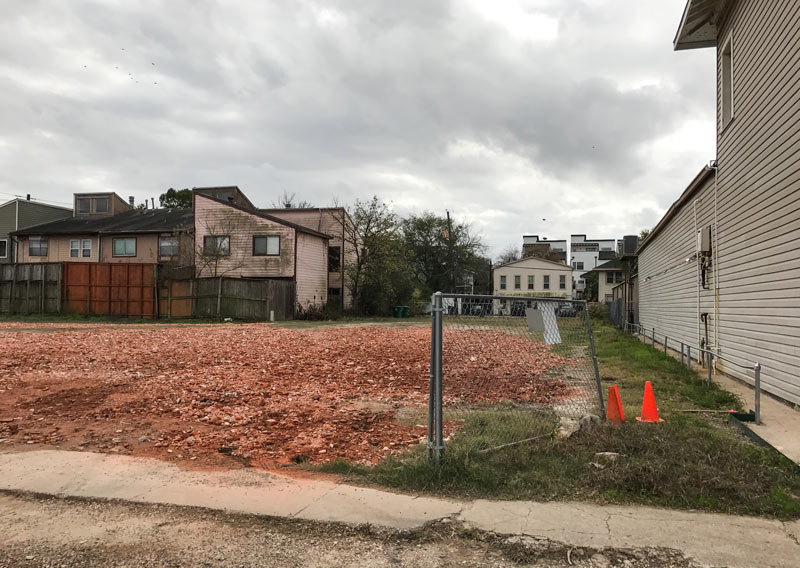
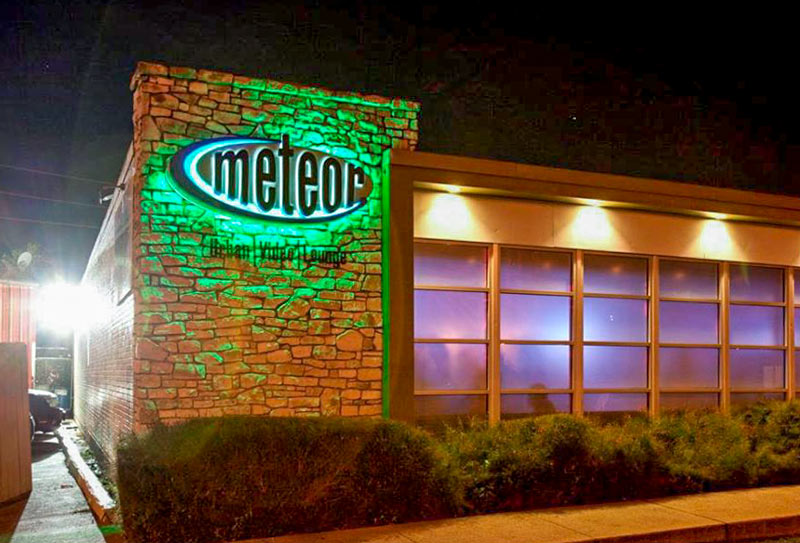 The deconstruction crew that brought Meteor Lounge to the ground at Fairview and Genesee streets last week got in a last round of crushing digs at the fallen structure over the weekend, a reader reports: “They piled up all the bricks and ran over them with the huge excavator, crushing them. They then moved the debris and spread it over the dirt in the ‘parking’ lot across the street from Max’s Wine Dive.” The obliterated former club’s corner property is planned as the location of a proposed 5-story parking garage for the Fairview District redevelopment; here’s the view from Fairview of the rearranged structure itself, facing southeast toward the CenterPoint electrical substation on Genesee:
The deconstruction crew that brought Meteor Lounge to the ground at Fairview and Genesee streets last week got in a last round of crushing digs at the fallen structure over the weekend, a reader reports: “They piled up all the bricks and ran over them with the huge excavator, crushing them. They then moved the debris and spread it over the dirt in the ‘parking’ lot across the street from Max’s Wine Dive.” The obliterated former club’s corner property is planned as the location of a proposed 5-story parking garage for the Fairview District redevelopment; here’s the view from Fairview of the rearranged structure itself, facing southeast toward the CenterPoint electrical substation on Genesee:

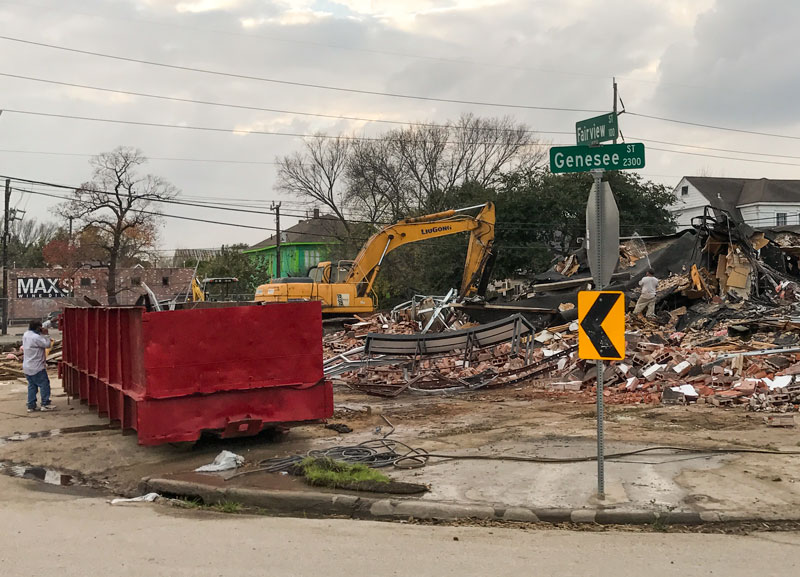
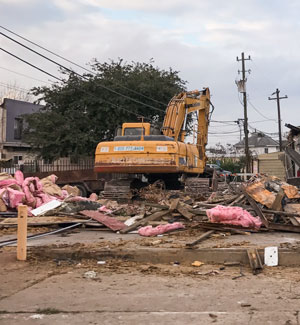 Some fluffy pink batting stands out amid the debris spotted this week at the corner of Genessee and Fairview streets, being swept clean of shower-centric nightclub and regular drag venue Meteor. The teardown makes room for work to start on that 5-story parking garage (the one that might be getting the artful crust of bicycles). Construction on the Fairview District, a six-block project including the parking garage, some office space, and more restaurant and retail spots, is supposed to get rolling in January, according to developer Fred Sharifi (also behind the Max’s Wine Dive visible peeking out from the left of the shot above, as well as its re-bricked strip-center companions).
Some fluffy pink batting stands out amid the debris spotted this week at the corner of Genessee and Fairview streets, being swept clean of shower-centric nightclub and regular drag venue Meteor. The teardown makes room for work to start on that 5-story parking garage (the one that might be getting the artful crust of bicycles). Construction on the Fairview District, a six-block project including the parking garage, some office space, and more restaurant and retail spots, is supposed to get rolling in January, according to developer Fred Sharifi (also behind the Max’s Wine Dive visible peeking out from the left of the shot above, as well as its re-bricked strip-center companions).
A reader driving by caught a few shots of an excavator and a big red dumpster on the scene, loitering close to the Fairview-facing side where the Midtown Aegean Auto shack was — both the auto shop and Meteor received their very own demo permits just in time for Christmas, and the club was reportedly well on its way toward obliteration by Monday afternoon. A view from across Genesee shows that the club’s clumps of privacy bamboo were still standing as of Tuesday:
COMMENT OF THE DAY: THE CHICKEN, THE EGG, AND THE HOUSTON SPRAWLSCAPE 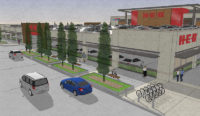 “I do usually avoid stores with no bike parking or unfriendly pedestrian/bike access, so I see the other side of [the parking lot] coin. Stores need to cater to their customers; it’s customer demand that’s ultimately at fault for hideous parking lots and runoff and heat islands and sprawl and all the rest. But one way to drive demand is creating feedback loops, and one way to start that is stores building less parking.” [Sid, commenting on H-E-B’s Plan and Backup Plan for the Double Decker Heights Dry Zone Store] Rendering of preliminary parking garage plans for N. Shepherd H-E-B: Houston Planning Commission
“I do usually avoid stores with no bike parking or unfriendly pedestrian/bike access, so I see the other side of [the parking lot] coin. Stores need to cater to their customers; it’s customer demand that’s ultimately at fault for hideous parking lots and runoff and heat islands and sprawl and all the rest. But one way to drive demand is creating feedback loops, and one way to start that is stores building less parking.” [Sid, commenting on H-E-B’s Plan and Backup Plan for the Double Decker Heights Dry Zone Store] Rendering of preliminary parking garage plans for N. Shepherd H-E-B: Houston Planning Commission
GRASSY KNOLLS, CHILDREN’S SWAMP PART OF POSSIBLE HERMANN PARK PARKING COVERUP 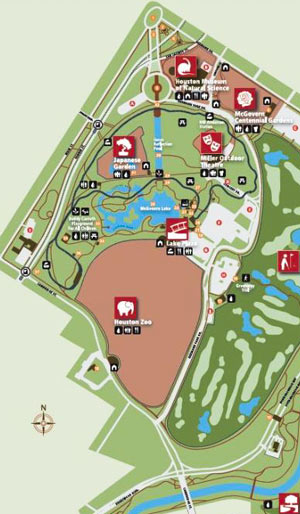 This week landscape architect Michael Van Valkenburgh has been discussing some of his firm’s preliminary designs for the next 20-year master plan for Hermann Park, writes Molly Glentzer this afternoon — including the possibility of turning the park’s central parking area, between Miller Outdoor Theatre and the Houston Zoo, into “a place where children could scamper up a knoll to a creature forest, swings and a marsh,” with parking spaces underneath. Van Valkenburgh says that a few hundred of the 1,300 spaces in the main lots may also be moved to the corner of MacGregor and Cambridge streets, and would also be covered over by ecological and built attractions. Glentzer writes that “along with the forest and marsh, the preliminary drawings for the central knoll include a sensory maze, a desert ruin and a slide bluff. The smaller knoll would have a water play dell.” [Houston Chronicle; previously on Swamplot] Map of existing Hermann Park layout: Hermann Park Conservancy
This week landscape architect Michael Van Valkenburgh has been discussing some of his firm’s preliminary designs for the next 20-year master plan for Hermann Park, writes Molly Glentzer this afternoon — including the possibility of turning the park’s central parking area, between Miller Outdoor Theatre and the Houston Zoo, into “a place where children could scamper up a knoll to a creature forest, swings and a marsh,” with parking spaces underneath. Van Valkenburgh says that a few hundred of the 1,300 spaces in the main lots may also be moved to the corner of MacGregor and Cambridge streets, and would also be covered over by ecological and built attractions. Glentzer writes that “along with the forest and marsh, the preliminary drawings for the central knoll include a sensory maze, a desert ruin and a slide bluff. The smaller knoll would have a water play dell.” [Houston Chronicle; previously on Swamplot] Map of existing Hermann Park layout: Hermann Park Conservancy
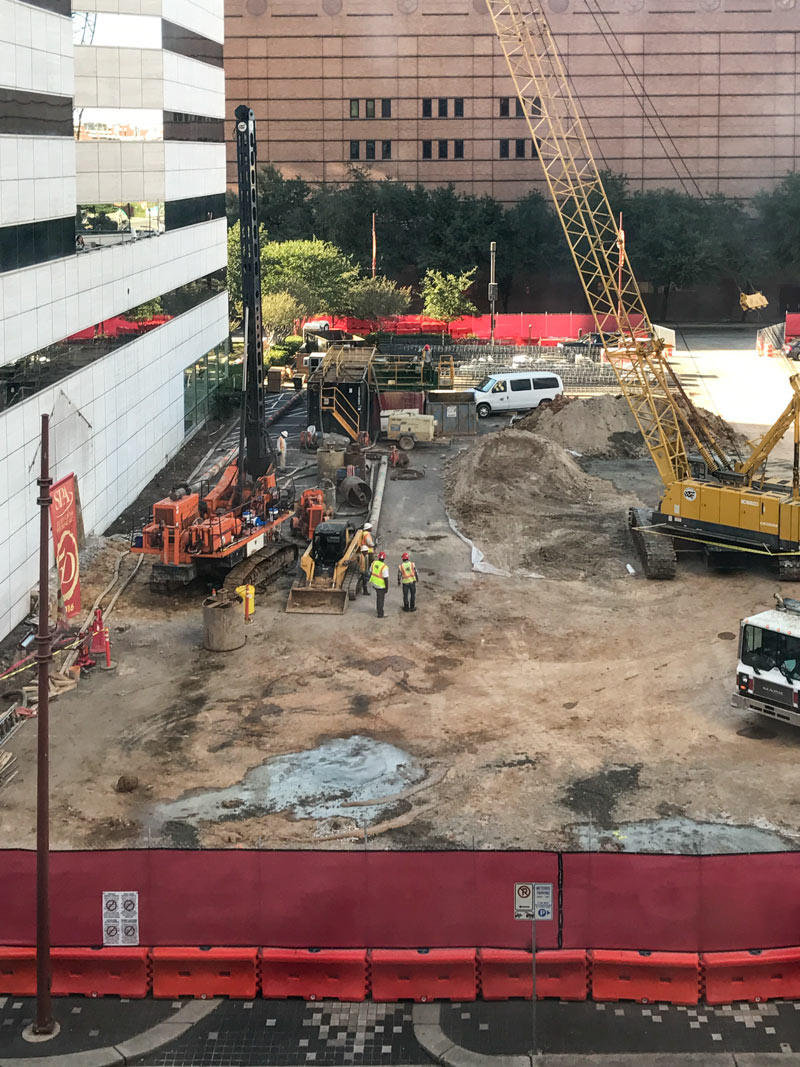
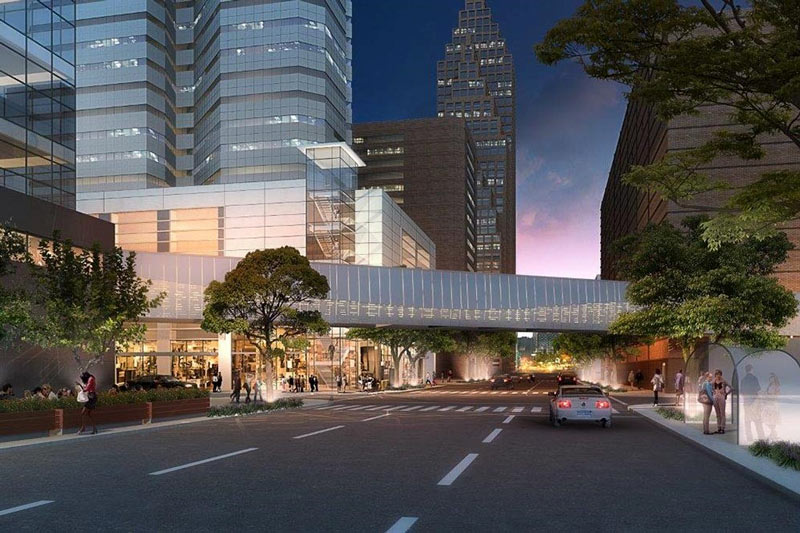
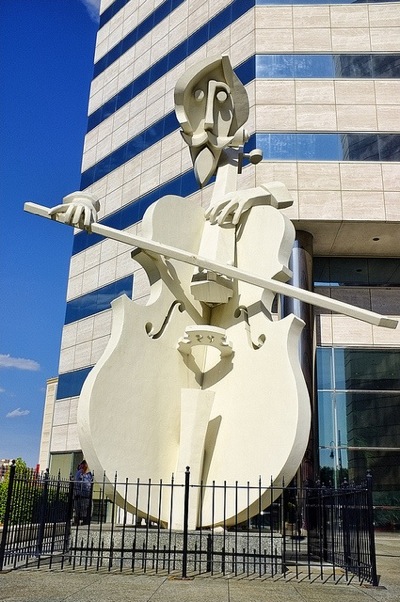 A few readers note that work is underway on the site of the new parking garage planned next to music-themed office highrise Lyric Centre at the corner of Louisiana and Preston streets (catty-corner from Market Square Tower’s newly-filled sky-high resident display tank). The top photo above shows the crews digging around on the former surface parking lot as of yesterday afternoon; the city issued a permit for work on the building-to-be’s exterior shell earlier this month.  A glass-skinned design for the structure can be seen in the rendering above, which peers at the site from the north along Smith St., looking past the skybridge between the Wortham Theater and the Houston Ballet’s Center for Dance. The drawing shows folks making use of the ground floor of the structure, which is intended to house retail (in contrast to the garage going up a few blocks north at Milam and Franklin streets, which is intended to look like it could house retail).
A few readers note that work is underway on the site of the new parking garage planned next to music-themed office highrise Lyric Centre at the corner of Louisiana and Preston streets (catty-corner from Market Square Tower’s newly-filled sky-high resident display tank). The top photo above shows the crews digging around on the former surface parking lot as of yesterday afternoon; the city issued a permit for work on the building-to-be’s exterior shell earlier this month.  A glass-skinned design for the structure can be seen in the rendering above, which peers at the site from the north along Smith St., looking past the skybridge between the Wortham Theater and the Houston Ballet’s Center for Dance. The drawing shows folks making use of the ground floor of the structure, which is intended to house retail (in contrast to the garage going up a few blocks north at Milam and Franklin streets, which is intended to look like it could house retail).
The floorplan included with the listing for that 41,000 sq. ft. of space shows a ramp for the garage hitting Smith St.:
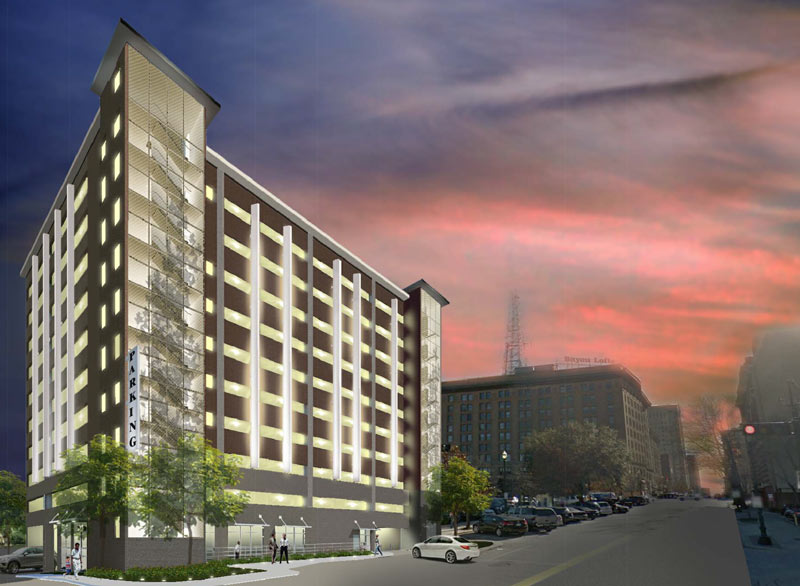
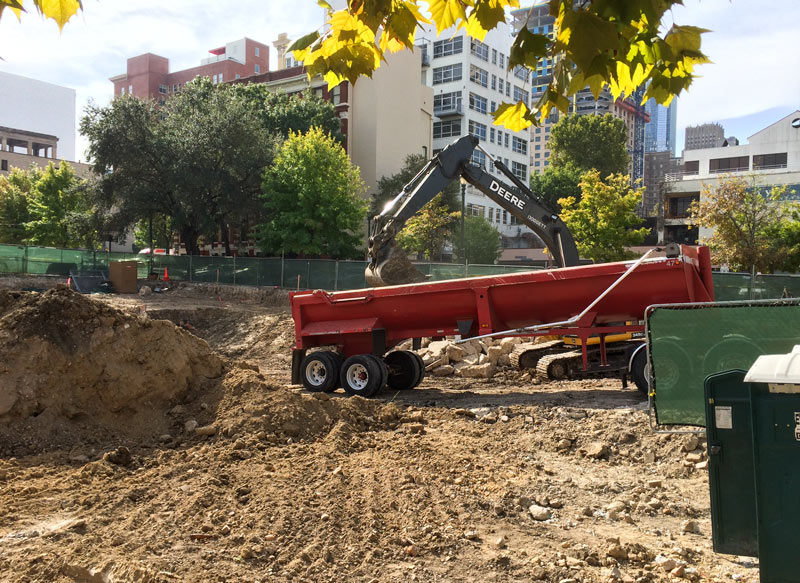
Crews are digging in at the northeast corner of Milam and Franklin streets, a reader notes, where a 10-story parking garage is planned. The rendering up top (labeled as Powers & Brown’s) made a recent appearance at a city historical and archaeological commission meeting, following several months of deferrals and redesigns — including the addition of some ground-floor canopies and simulated window frames (which will have no glass “for flood reasons”). The application says the features are meant help the structure blend in with the surrounding buildings in the Main Street Market Square Historical District, including the Magnolia Ballroom across Milam, the Cotton Exchange building across Franklin at Travis St., and the Bayou Lofts building one block to the east.
Here’s the garage design originally submitted back in June:
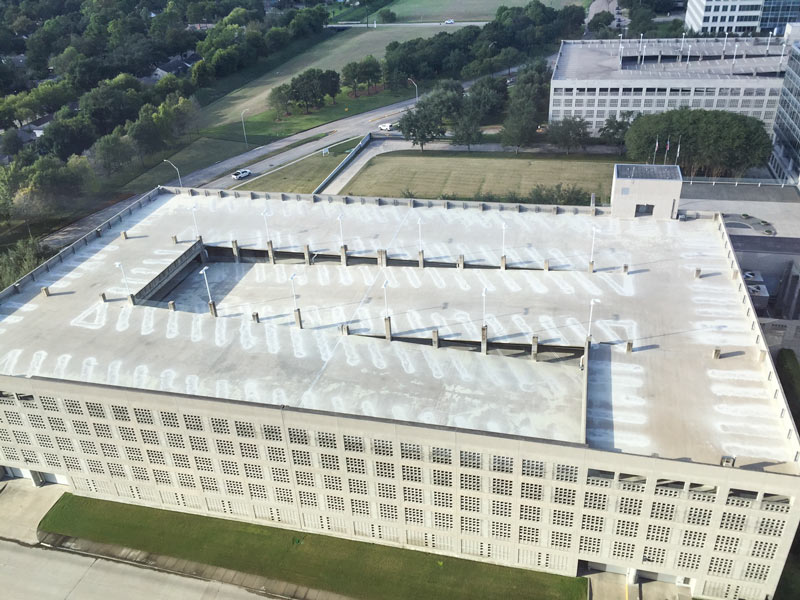
A reader sends a shot of the roof of the last of the 4 former BMC Software campus parking garages to get put on the parking-space straight-and-narrow. Last Friday the angled stripes got powerwashed off of the top floor of the turn-of-the-millenium structure, which sits along CityWest Blvd. north of the new Phillips 66 campus just outside Beltway 8. All of the remaining garages on the site appear to have been restriped one at a time over the past decade or so with 90-degree parking spots (as can be seen on the roof of another of the garages in the upper right, further north along CityWest). The office complex goes by CityWestPlace these days; the complex is one of the properties held by new Houston-only REIT (New) Parkway, which was formed earlier this month when old Parkway and Cousins Properties merged then dumped all of their Houston holdings into a new, separate REIT.
Perpendicular spaces will better fit in with the campus’s general rectilinear motifs — for example, with this series of narrow rectangular water features on the other side of that northern parking garage:
CITY PLANNING APP TO REDUCE USELESS DOWNTOWN CIRCLING, $80 PARKING FEES 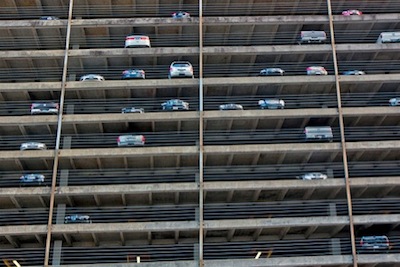 The city approved $9,600 yesterday toward planning a system to help drivers (particularly out-of-towners) find parking Downtown, Dug Begley writes. The system would be designed to display prices and current space availability for 7-or-so to-be-finalized private parking vendors on a smartphone app, along with a series of electronic signs like the ones installed around the city’s airports. The city would pay for about 20 percent of the $4.1-ish million project, which would be mostly funded by federal money aimed at reducing air pollution (in this case, extra emissions from excessively long and looping parking space searches). Begley also writes that city leaders think the system could cut down on price gouging, noting that prices for recent special events, “especially near Minute Maid Park, have spiked to $80 as demand increased.” [Houston Chronicle; previously on Swamplot] Photo of downtown parking garage: Bill Barfield via Swamplot Flickr Pool
The city approved $9,600 yesterday toward planning a system to help drivers (particularly out-of-towners) find parking Downtown, Dug Begley writes. The system would be designed to display prices and current space availability for 7-or-so to-be-finalized private parking vendors on a smartphone app, along with a series of electronic signs like the ones installed around the city’s airports. The city would pay for about 20 percent of the $4.1-ish million project, which would be mostly funded by federal money aimed at reducing air pollution (in this case, extra emissions from excessively long and looping parking space searches). Begley also writes that city leaders think the system could cut down on price gouging, noting that prices for recent special events, “especially near Minute Maid Park, have spiked to $80 as demand increased.” [Houston Chronicle; previously on Swamplot] Photo of downtown parking garage: Bill Barfield via Swamplot Flickr Pool
COMMENT OF THE DAY: SAVE-THE-DOME SAGA’S PARKING GARAGE ENDING LEAVES ROOM FOR A SEQUEL 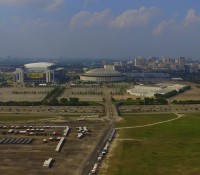 “I think people are missing the larger view here. Of course there is plenty of current surface parking — but putting parking beneath the Dome begins to open up the possibility of densification on this site and on the old Astroworld site. This is the first, and necessary, step in transforming this entire area. I am betting that in 20 years or so this site will barely resemble the vast wasteland of parking lots and open space that it is today.” [SH, commenting on County Approves First $10.5 Million for Astrodome Basement Parking Garage Plan] Photo: Russell Hancock via Swamplot Flickr Pool
“I think people are missing the larger view here. Of course there is plenty of current surface parking — but putting parking beneath the Dome begins to open up the possibility of densification on this site and on the old Astroworld site. This is the first, and necessary, step in transforming this entire area. I am betting that in 20 years or so this site will barely resemble the vast wasteland of parking lots and open space that it is today.” [SH, commenting on County Approves First $10.5 Million for Astrodome Basement Parking Garage Plan] Photo: Russell Hancock via Swamplot Flickr Pool
COUNTY APPROVES FIRST $10.5 MILLION FOR ASTRODOME BASEMENT PARKING GARAGE PLAN  The Harris County commissioner’s court voted this morning to approve the design phase of that plan to fill in the Astrodome’s below-grade levels with a 2-story parking garage. Mihir Zavari writes that today’s vote okayed the first tenth of the estimated $105 million cost, which the commissioners say will be split between hotel taxes, parking revenue, and the county’s general fund;Â Zavari notes that “the general fund component, around $30 million, is roughly equivalent to the amount the county estimates it would cost to demolish the Dome.” [Houston Chronicle; previously on Swamplot] Image of Astrodome parking garage conversion plans:Â Harris County Engineering Department
The Harris County commissioner’s court voted this morning to approve the design phase of that plan to fill in the Astrodome’s below-grade levels with a 2-story parking garage. Mihir Zavari writes that today’s vote okayed the first tenth of the estimated $105 million cost, which the commissioners say will be split between hotel taxes, parking revenue, and the county’s general fund;Â Zavari notes that “the general fund component, around $30 million, is roughly equivalent to the amount the county estimates it would cost to demolish the Dome.” [Houston Chronicle; previously on Swamplot] Image of Astrodome parking garage conversion plans:Â Harris County Engineering Department

