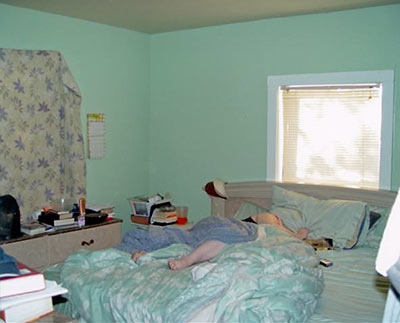
- 5304 Michaux St. [HAR]

WHAT’S BEHIND THOSE BOARDED-UP WINDOWS? 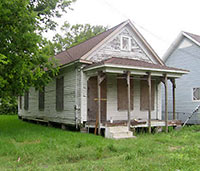 Sawbuck Realty doesn’t appear to have a separate “historic home, likely teardown” template for the home-listing videos the company’s website automatically generates. Which might explain some of the strangeness of this curious autoplay “tour” of the property at 1915 Shearn St. in the First Ward. From the script: “. . . with great space and fresh air for your peace of mind. Which make this home an ideal purchase for buyers who value privacy and comfort.” [Sawbuck Realty, via Swamplot inbox] Photo: HAR
Sawbuck Realty doesn’t appear to have a separate “historic home, likely teardown” template for the home-listing videos the company’s website automatically generates. Which might explain some of the strangeness of this curious autoplay “tour” of the property at 1915 Shearn St. in the First Ward. From the script: “. . . with great space and fresh air for your peace of mind. Which make this home an ideal purchase for buyers who value privacy and comfort.” [Sawbuck Realty, via Swamplot inbox] Photo: HAR
COMMENT OF THE DAY: INSIDE POLITICS “I’m amazed nobody who ran against him had pictures of this interior . . . this alone would sink a lesser candidate. For Example, ‘Bob Lanier claims to represent Houstonians, but how can he relate to the common man when perched on his pretty, pink, princess bed!?!’ -or- ‘11 Bathrooms?!?! What is he trying to hide?!?!’ -or- ‘Bob Lanier is such a clown, his ceilings are painted like a circus tent!’ I do kinda like the ceilings though . . .”

It’s been on the market for 2 and a half years, its price tag receiving regular trimmings during that time. And here’s the latest: The carefully choreographed 1988 River Oaks estate belonging to former mayor Bob Lanier and his wife, port commissioner Elyse Lanier, dropped a million more earlier this month. The 13,386-sq.-ft. pad is now available for just a smidge under $7 million, $5 million less than the original asking price.
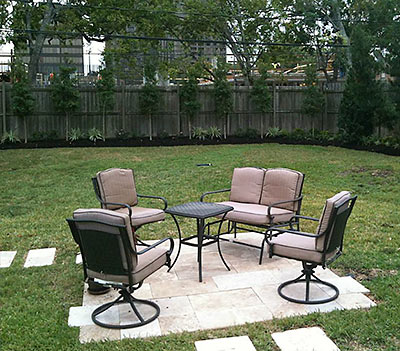
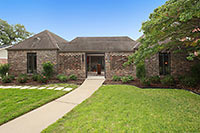 A delightful backyard scene at this home in the Galleria-area Del Monte subdivision. But hmmm . . . what’s that lurking behind the wood fence at the rear of the property? Could it be . . . the first of 19 stories of a new luxury apartment tower working its way to the sky? Or something more modest? Strangely, the listing for the just-on-the-market $576K home, at 5237 Chesapeake Way, includes this photo but no further details of the backyard goings-on. And yet there’s a crane and plenty of highrise construction action on the former parking lot on Brownway behind the home, between Sage and Yorktown, just west of the Walgreens on the corner of Sage and Westheimer. A Swamplot reader was kind enough to send in some photos of the project so far — along with a plea that someone who knows something about it provide some details:
A delightful backyard scene at this home in the Galleria-area Del Monte subdivision. But hmmm . . . what’s that lurking behind the wood fence at the rear of the property? Could it be . . . the first of 19 stories of a new luxury apartment tower working its way to the sky? Or something more modest? Strangely, the listing for the just-on-the-market $576K home, at 5237 Chesapeake Way, includes this photo but no further details of the backyard goings-on. And yet there’s a crane and plenty of highrise construction action on the former parking lot on Brownway behind the home, between Sage and Yorktown, just west of the Walgreens on the corner of Sage and Westheimer. A Swamplot reader was kind enough to send in some photos of the project so far — along with a plea that someone who knows something about it provide some details:
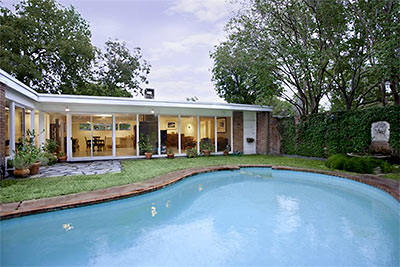
After a fall cleaning and October vacation, this 3-bedroom, 2-bath home in Willowbend jumped back into the market over the weekend. The price is still $259,900, but that’s down $15K (in 2 jumps) from its original ask back in May. It’s a roughly L-shaped 1955 mod wrapped around a pool and fitted onto a cul-de-sac extension by William Jenkins, namesake of UH’s Art and Architecture Library, near several other homes he designed. Busy South Post Oak Blvd. is just beyond the back fence, but inside all is cool and quiet:

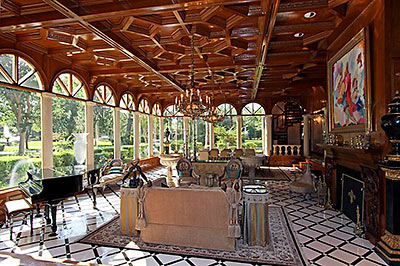
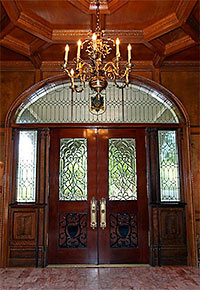 Yes, the pool grotto connects directly to the master bedroom of this $2.4 million party estate, if you had to ask. “Long before there was a subdivision called Gleannloch Farms, there was a ranch there called Gleannloch Farms where they raised Arabian horses,” explains a reader who claims to know something about this property. “I am 99% sure that this listing is actually the original house for the ranch. HCAD shows it as built in 1979, which would predate the subdivision by about 20 years, so I guess it would have to be.” You’re looking at the home’s “grand ballroom” above, which faces the front motor court. Also on the 6-acre grounds: a tennis court, a pond with spurting fountain, a detached 8-car garage, a guest house turned into an exercise gym, a separate gameroom building with a summer kitchen, and an actual outdoor pool you can use if this skylit indoor one starts to fester:
Yes, the pool grotto connects directly to the master bedroom of this $2.4 million party estate, if you had to ask. “Long before there was a subdivision called Gleannloch Farms, there was a ranch there called Gleannloch Farms where they raised Arabian horses,” explains a reader who claims to know something about this property. “I am 99% sure that this listing is actually the original house for the ranch. HCAD shows it as built in 1979, which would predate the subdivision by about 20 years, so I guess it would have to be.” You’re looking at the home’s “grand ballroom” above, which faces the front motor court. Also on the 6-acre grounds: a tennis court, a pond with spurting fountain, a detached 8-car garage, a guest house turned into an exercise gym, a separate gameroom building with a summer kitchen, and an actual outdoor pool you can use if this skylit indoor one starts to fester:
COMMENT OF THE DAY: HOME DECOR BY THE NUMBERS  “I count eight framed jerseys. But I guess if you do the math — one jersey per 1150 sq ft — it’s not so bad.” [Carol, commenting on On the Market: Woodlands House of 1000 Pigments]
“I count eight framed jerseys. But I guess if you do the math — one jersey per 1150 sq ft — it’s not so bad.” [Carol, commenting on On the Market: Woodlands House of 1000 Pigments]

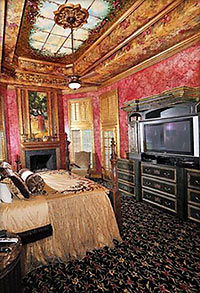
No faux finishing technique — or potential painting surface — was spared in the latest redo of this 21-year-old 9,181-sq.-ft. Woodlands mansion in Grogan’s Point. You’ll count 6 or 7 bedrooms, 8 bathrooms, a study, and gameroom, all with walls carefully protected by multiple coats of carefully splotched pigment. Those finishing touches put the many wall colors of this home beyond the reach of description.
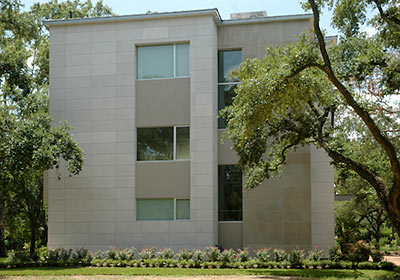
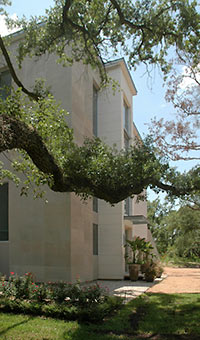 Listed earlier this week, for $3.8 million: This 3-story home, designed in 2008 by Houston architect Allen Bianchi for the president of a stone supply company. That would explain the more than 20,000 sq. ft. of stone surfaces attached to the house, including the limestone cladding outside. The 4-bedroom, 5-1/2-bath block sits on 3 3/4 gated acres on West Rivercrest, just a few mansions south of Briar Forest Dr.
Listed earlier this week, for $3.8 million: This 3-story home, designed in 2008 by Houston architect Allen Bianchi for the president of a stone supply company. That would explain the more than 20,000 sq. ft. of stone surfaces attached to the house, including the limestone cladding outside. The 4-bedroom, 5-1/2-bath block sits on 3 3/4 gated acres on West Rivercrest, just a few mansions south of Briar Forest Dr.
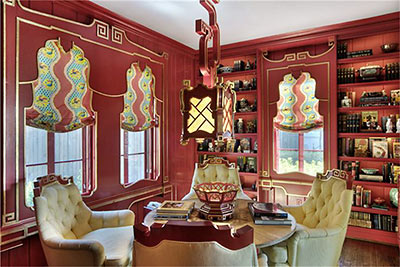
Only 2 days on the market, and already this River Oaks home has become a Swamplot tipster favorite. Born in 1934 from plans by the Russell Brown Company, the home’s more recent mostly red- and green-hued interior is attributed to George Weinle, apparently a fan of hovering centerpieces. The 3- or 4-bedroom home sits quietly across from Elliott Park, just west of Kirby Dr. It’s been listed for just north of $2 million.
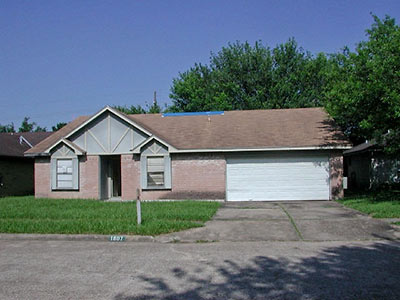
Charged with providing affordable public housing, the Houston Housing Authority is pulling out all the stops. All 171 remaining houses from its failed “scattered sites” public housing program intended for low-income families will now be offered . . . to the public. At auction. Included: the home shown above, sporting a Hurricane Ike-era blue roof tarp. Plus: 3 vacant lots! Where did all these amazing properties come from?
COMMENT OF THE DAY: INSIDE THE KNOWLES FAMILY’S WALMART HOME FOR THE HOLIDAYS “That sitting area by the fireplace looks familiar — is that where they filmed the commercial with the band members/family opening up all their gifts from Wal-Mart?” [Hellsing, commenting on Is This the House Behind the House of Deréon? Beyonce’s Mom Tina Knowles Selling Farnham Park Mansion]