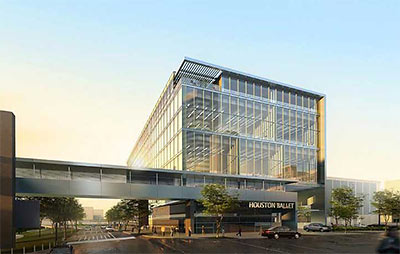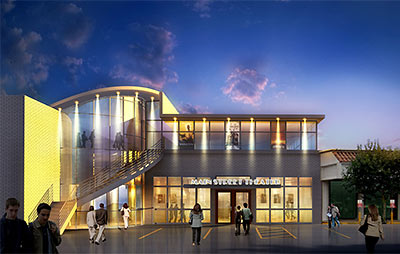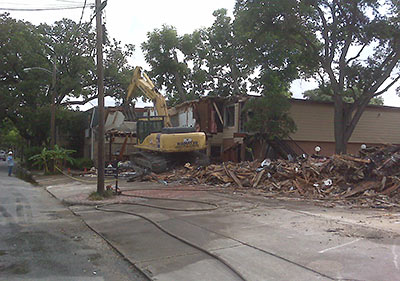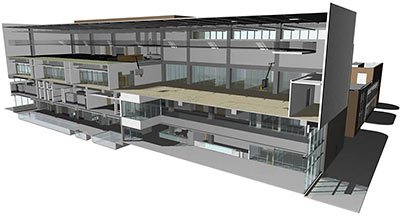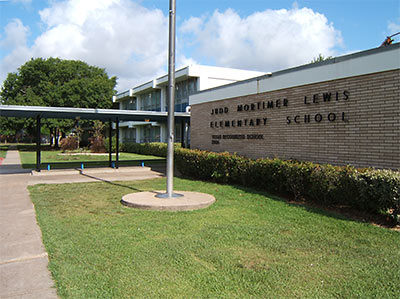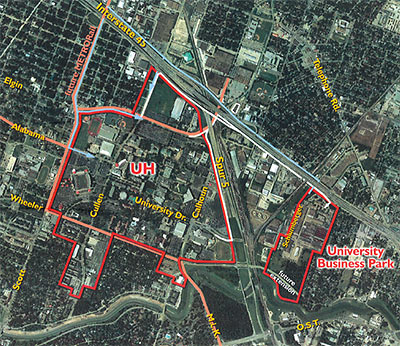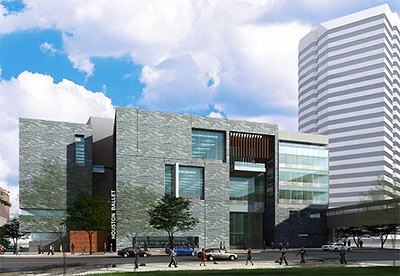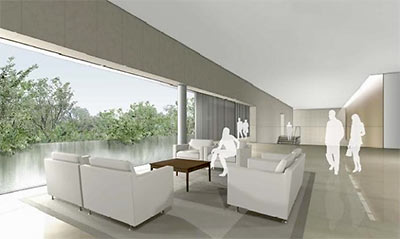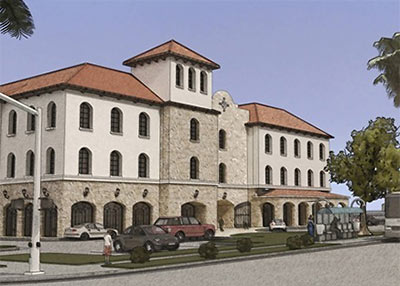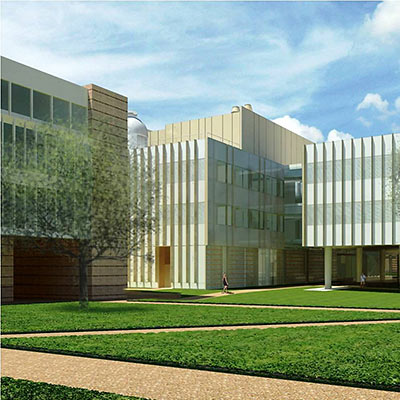
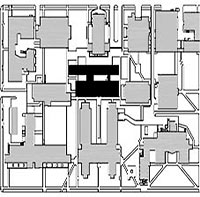 Why is it so hard to get a definitive image of Rice’s new physics building? There’s no real uncertainty about it — it’s already under construction. It’s just that the thing is going in so close to its neighbors it’s hard to find a good angle for a solo portrait.
Why is it so hard to get a definitive image of Rice’s new physics building? There’s no real uncertainty about it — it’s already under construction. It’s just that the thing is going in so close to its neighbors it’s hard to find a good angle for a solo portrait.
The Brockman Hall for Physics, funded in part by $11.1 million of — yes, stimulus money doled out by the National Institute of Standards and Technology — and designed by Philadelphia architects KieranTimberlake, will plug up an unnamed courtyard on the fifties-and-science-themed north part of the campus.
Here’s a rendering showing the 110,000 sq.-ft. building blocking the path between the legs and through the open portal of 17-year-old George R. Brown Hall:


