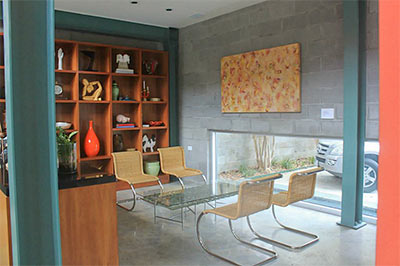
- 2169 University Blvd. [HAR]

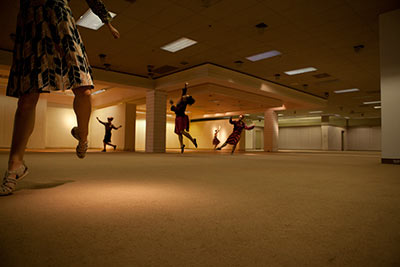
The very first event at the brand-new West Oaks Art House takes place this Friday night, when the Suchu Dance company performs its first work in the eerie fluorescent-lit cavern left behind by JCPenney when it gave up on its freestanding building at the West Oaks Mall in 2003. The performance kicks off the appropriately named Big Range Dance Festival. It’s not just the repositioning dance of the vacant mall department store: 16 Suchu dancers will range around the enormous space in a piece called “Afternono.” To counter claims that this event is a bit too “way-out” for Suchu’s usual East Downtown audiences, the company is commandeering a trolley-style bus to bring audience members from the Spring Street Studios north of Downtown to the West Houston mall at Westheimer and Hwy. 6.
LA artist Sharsten Plenge, who’s been working to transform the abandoned 100,000-sq.-ft. store into some sort of arts center — in part by offering free rent to artist groups willing to venture so far from their usual haunts and set up shop or exhibits there — tells Swamplot she hopes the inaugural Suchu performance (as well as additional ones on subsequent Saturday afternoons) “marks the beginning of what we hope to be many more unique projects” in the building, which now bears the acronym WOAH.
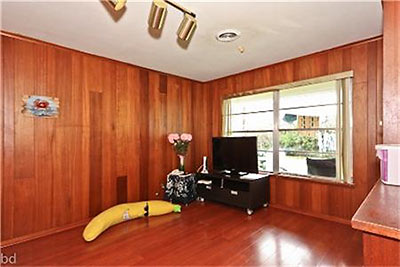
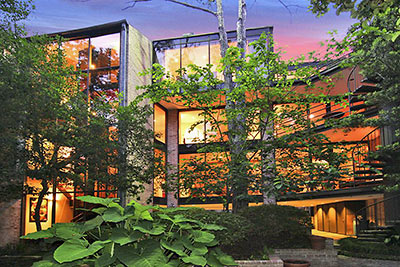
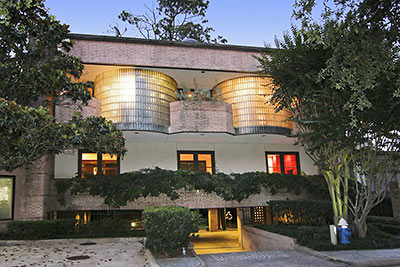
If the natural world off the many balconies of this River Hollow townhome proves too relentlessly bucolic, just descend into its more urbanized underground garage. The residence-over-parking elevation is a 1980 design by architect Kurt Aichler, whose later work veered into the French countryside with neo-Norman tendencies. Meanwhile, this 30-ish-year-old custom contemporary has been “reconfigured.”
Listed earlier this month at $999,000, the 4,194-sq.ft. home incorporates glass — and lots of it. There are, for example, full-height picture windows in most rooms; curved bays of glass brick, one of which contains a bathroom; and a glass cage elevator linking 4 levels of domain. Now, about those balconies:
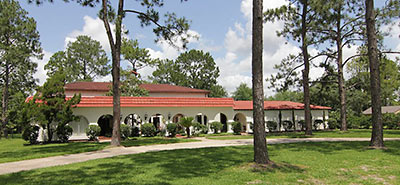
Arches. Red tile roofing. Arcades. Timbered ceilings. More arches. It’s a seventies-style revival of a Spanish Colonial Revival model on more than an acre of land in Coward Creek subdivision near Friendswood High School. The home’s footprint is a less-than-lot-filling 4,141 sq. ft. on a street with a little breathing room between residences. The asking price: $675,000. Did we mention the arches?
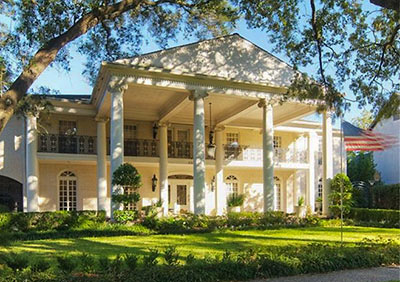
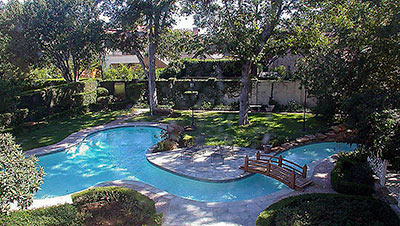
If this West U mansion on Buffalo Speedway brings to mind a game of Clue, chalk it up to its interior layout — and its inadvertent role in a jewelry pilfering attempt by a house-hunting poseur earlier this year.
As with the classic board game, the listing identifies each room by its function. There’s a Music Room. A Loggia. Even a Billiards Room. It was in a Bedroom back in January, however, that an unassuming early guest at an open house allegedly rummaged through a jewelry drawer. He left quickly and empty-handed, but first “body-slammed” the sales agent who had interrupted him. An account of the incident that appeared in the Village News at the time (no longer online, unfortunately) said the perp, believed to have been working high-end open houses in 2 cities, was quickly ID’d, due in part to a fast-and-furious word-of-mouth campaign among Houston-area Realtors to name him and flush-out his whereabouts — and to remind fellow agents to be careful when showing properties.
The upshot? Don’t be surprised one of these days if you’re asked to show an ID and pose for a cell phone photo at a slightly less open open house. No ID required for this tour, though:
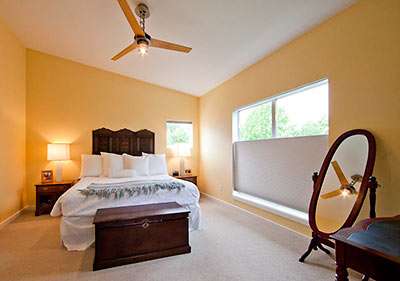
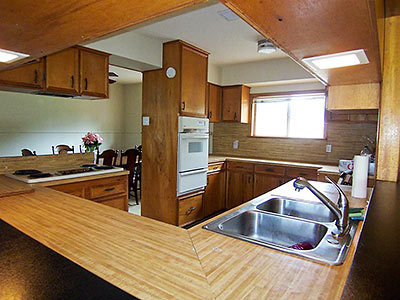
Countertops beneath a high overhang of cabinetry leave an open view in 3 directions from this otherwise ringed-in kitchen in Spring Branch’s Campbell Woods area. The streamlined setup accommodates a breakfast bar doubling as space for food prep and cleanup. Beyond the oven tower, meanwhile, there’s a service window into the dining room.
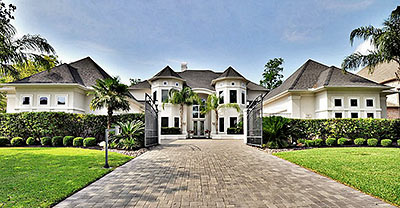
The symmetry of this home’s front elevation extends right down to the his-and-hers garages off the motor court. It’s a stylized chateau in the Enclave at the Waters of Avalon development. But the interior of the 10-year-old property, newly listed last weekend, is all contemporary:
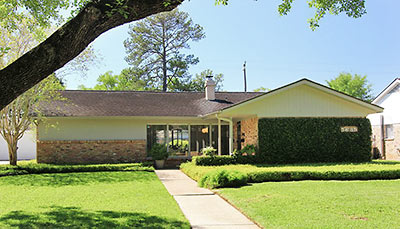
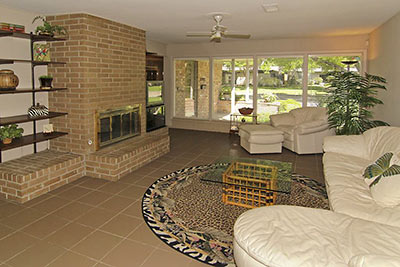
Picture windows street-side align with sliding glass doors across the back of this 1961 home, so there’s a front-to-back fishbowl view through the living room and into the covered patio beyond. Other windows in the 3-bedroom, 2-bath home are smaller and higher.
This 2,064-sq.-ft. home is a new listing, asking $264,990. It’s located on a 7,800-sq.-ft. lot north of Willowbend Blvd. near Mullins Dr. in the Mayerling Meadows neighborhood of Maplewood. Having hit the half-century mark, it appears to have had a little work done:
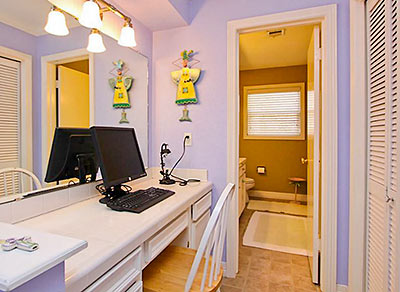
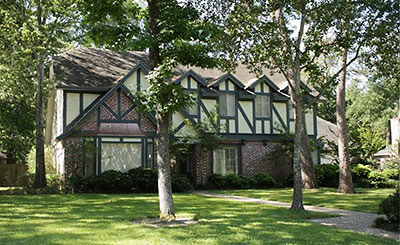
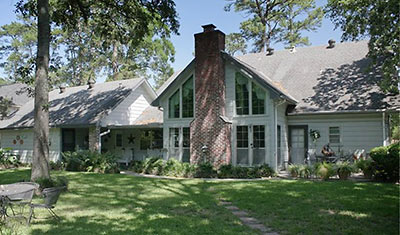
Even without a thatched roof, this Spring home makes a tidy example of suburban Tudor Revival, early seventies-style. The dormers, half-timbers, herringbone accents, and diamond-paned windows associated with that style only face the street. The back elevation has a simpler, lighter, more modern design, focused on a tall exposed chimney. Listed earlier this month at $175,000, the 2,652-sq.-ft. home occupies a third-of-an-acre lot just south of the Willowcreek Golf Club — and less than 8 miles west of the new ExxonMobil campus.
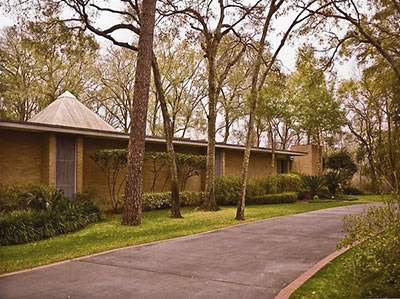
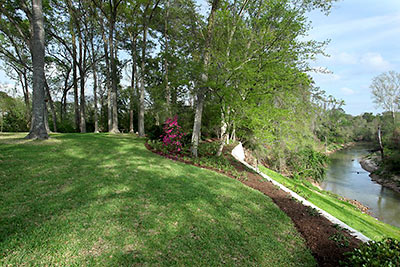
House or lot? While the listing mentions this home’s architectural pedigree, most of the photos in the description feature the heavily wooded 2.8 acres on an oxbow of Buffalo Bayou in Memorial’s Village of Hunters Creek.
Built in 1967, the home looks very much as originally designed by architect Richard S. Colley a decade earlier. Houston Mod recently spotlighted the distinctive domain, dubbed the Greer House after its original and longtime owners. Beneath its rooftop pyramid, which has a span of about 30 ft., there’s an even larger interior courtyard with ancillary gardens and a 200-year-old fountain from Mexico. The plantings are a bit overgrown these days since the owner moved out 5 years ago. But here’s how things looked when the property was still occupied:
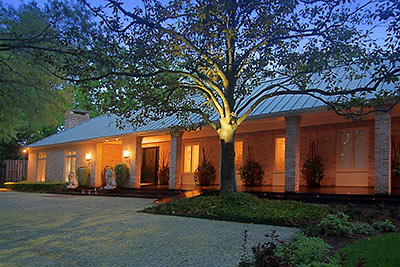
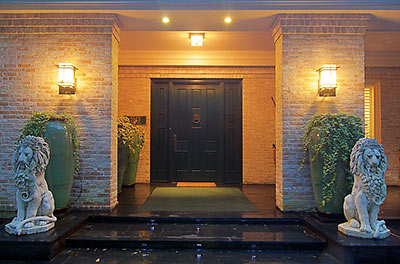
Silent sentries accent the brick colonnade and look over the “motor court” of this Lazy River listing in the Tanglewood area. Were the lions not of concrete, they might roam the home’s half-acre corner lot, which has grassy areas, a pool, an outdoor “summer kitchen” with dining pavilion, and an arbor.
Inside, a paneled library of near-collegiate proportions includes a second-floor balcony. Also: a wine cellar.
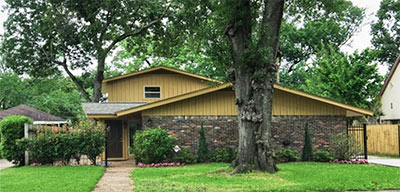
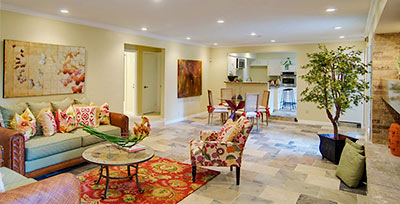
A Timbergrove Manor home that changed hands in November 2011 is back on the market and asking $440,000 following an overhaul. Gone is the brown exterior, repainted in a spicy mustard tone, perhaps in homage to Harvest Gold. Other changes to the home built in 1964 include a new roof, new windows, and an automatic driveway gate. Inside, the 3-bedroom, 2-bath home gained stone, tile, granite, carpet, and lighting. Plus fresh paint in shades of pale yellow.