COMMENT OF THE DAY: THE OUBLIETTE WINE CELLAR, EXPLAINED “Approximately $55k for one of those babies. Cool video, though.” [Gisgo, commenting on Houston Home Listing Photo of the Day: Down the Hatch] Video: Genuine Wine Cellars
Tag: Modern Design
WESTBURY MOD SELLERS DROP PRICE, VIDEO OF SPACE AGE 3-BEDROOM OFF W. BELLFORT Brubeck plays in the background as this new clip from the sellers of 5702 Warm Springs Rd. pans around the 1959 single-story just off W. Bellfort, showing off some of its era-appropriate renovations like laminate kitchen countertops, cork floors, a mosaic-patterned wall by the entrance, and Formica surfaces throughout. $10k fell off the asking price yesterday, bringing the house [a previous Swamplot sponsor] down to $379,000. [Oscar Fine Properties; listing] Video: Oscar Fine Properties
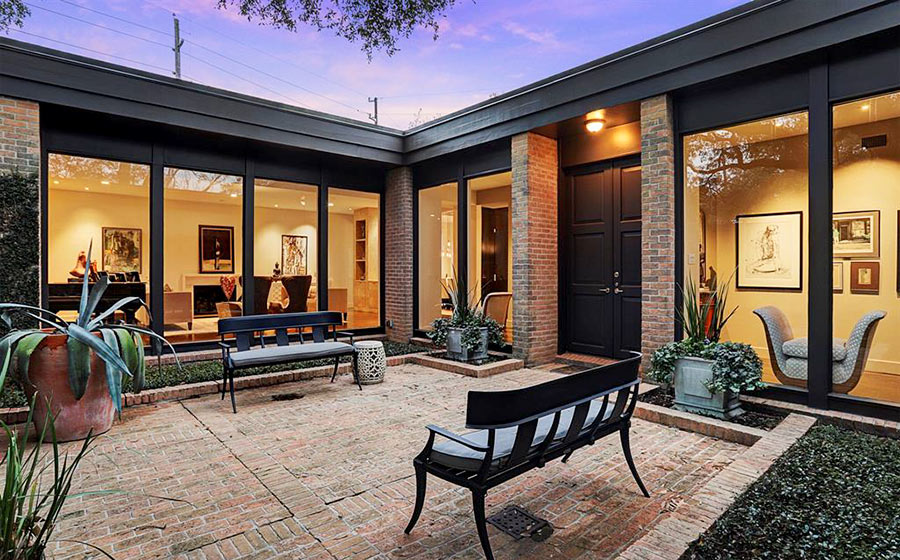
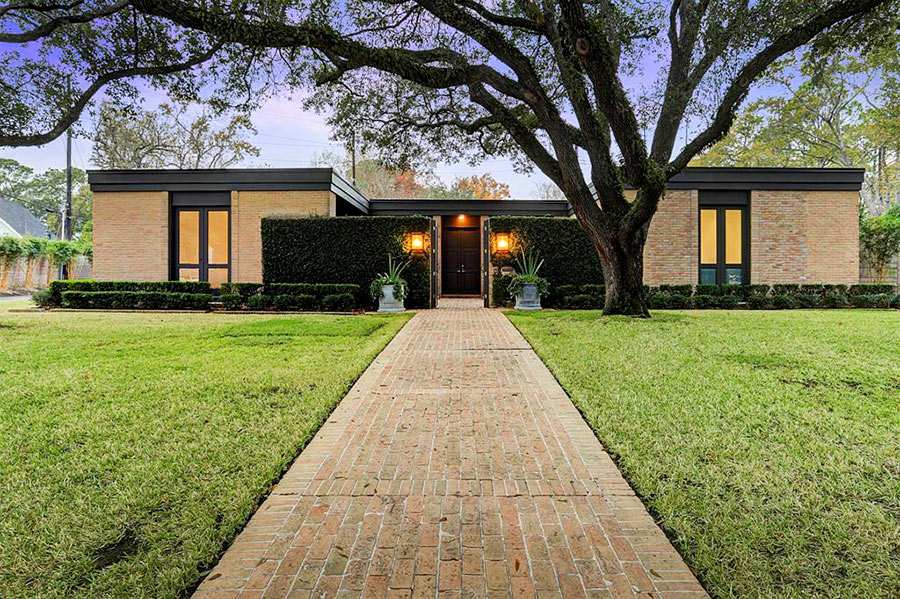
The H-shaped, 1961 structure at 5956 Bayou Glen Rd. now listed at $2.8 million sits right on the elbow of street, where the mostly east-west road turns south before ending 2 houses down, a couple blocks north of Woodway Dr. A set of double doors — shown open in the photo above — fronts the brick courtyard outside the entrance to the 4,732-sq.-ft house. Then a glassy hallway runs sideways when you walk in:
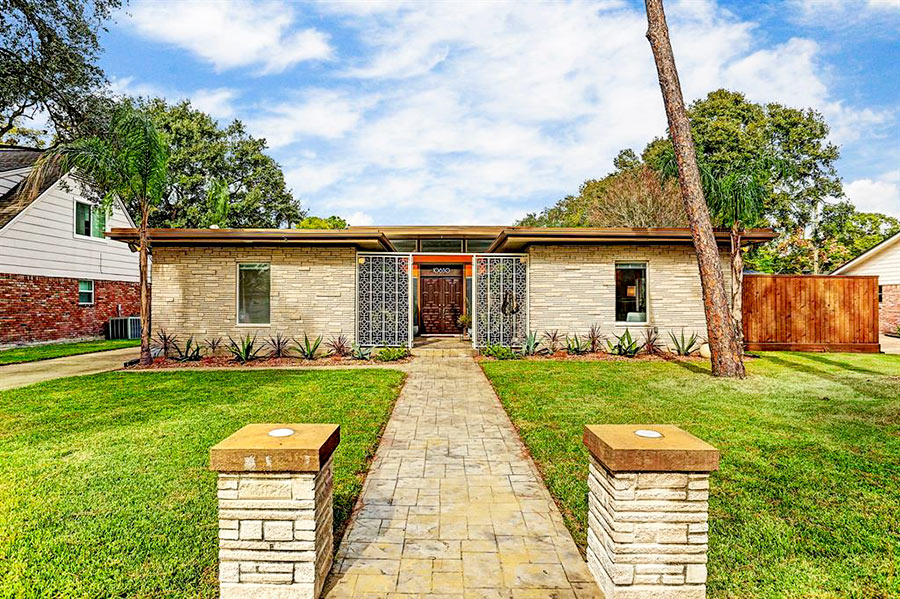
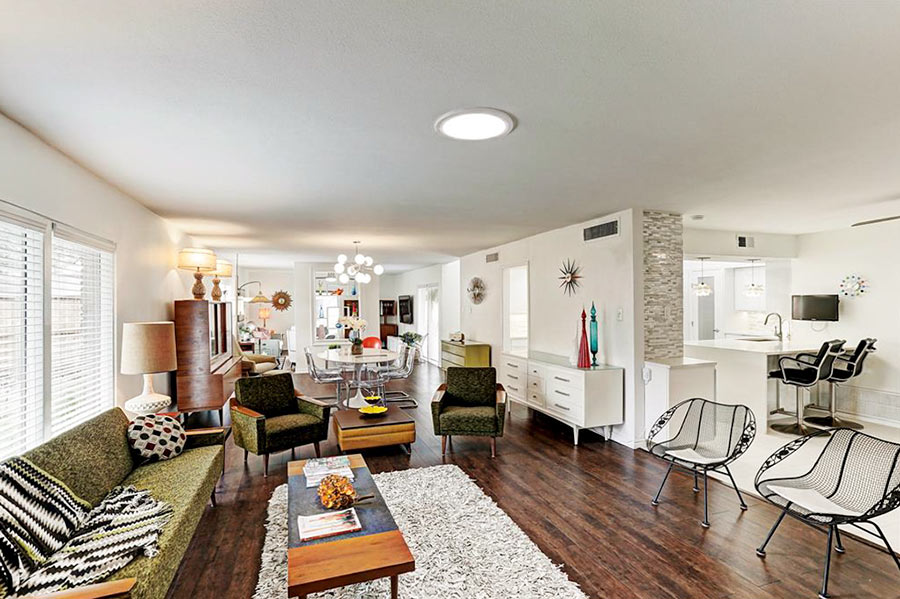
What’s happened to this storied Walnut Bend Mod by Robert Pine from the 1960 Houston Chronicle Parade of Homes since it last appeared on Swamplot in 2010? Well, it finally sold — for $120K — the following year. (In 2014, it traded hands again, for approximately $287K, without making an appearance on MLS.) Also, new windows were cut into the living room and master bathroom, adding openings to the once-blank stone-faced walls on the front facade. There’s also this brand new screened-in patio, inserted between the carport and the main house in back, like so:
COMMENT OF THE DAY: A QUICKER END TO MEMORIAL BEND’S MOD ERA 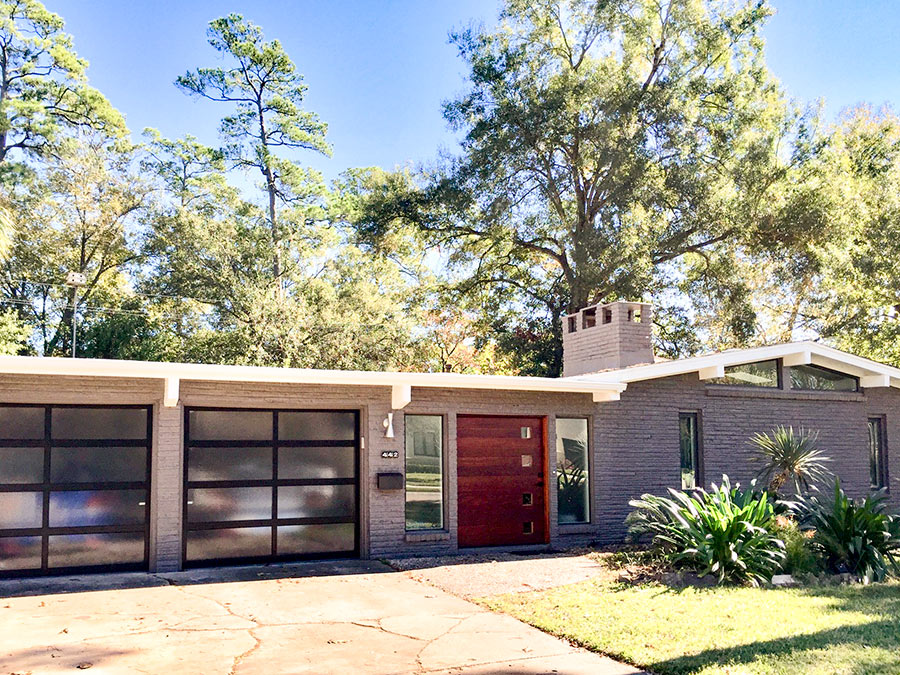 “The Memorial Bend neighborhood (which includes the featured Faust Lane home) was impacted hard by Harvey. It has/had some of the best collections of mid-century modern homes in Houston. Due to escalating land values, their numbers were already dwindling annually before the storm and I’m afraid this will only reduce their numbers faster. At least, we’ll have historic Google street view as a reference.” [Native Houstonian, commenting on Daily Demolition Report: The Faust and the Furious] Photo of 442 Faust Ln.: Griffin Vance
“The Memorial Bend neighborhood (which includes the featured Faust Lane home) was impacted hard by Harvey. It has/had some of the best collections of mid-century modern homes in Houston. Due to escalating land values, their numbers were already dwindling annually before the storm and I’m afraid this will only reduce their numbers faster. At least, we’ll have historic Google street view as a reference.” [Native Houstonian, commenting on Daily Demolition Report: The Faust and the Furious] Photo of 442 Faust Ln.: Griffin Vance
THE NATIONWIDE MCMODERN INVASION HAS BEGUN, AND THE UPPER KIRBY AND GREENWAY PLAZA AREA IS ITS GROUND ZERO 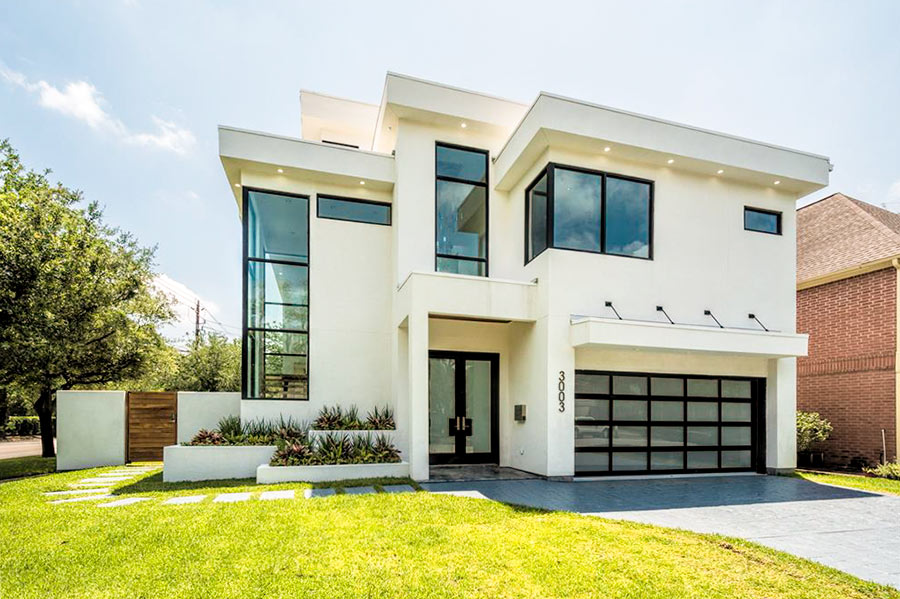 “The typical McMansion follows a formula: It’s large, cheaply constructed, and architecturally sloppy,” writes Kate Wagner on Curbed. “Until around 2007, McMansions mostly borrowed the forms of traditional architecture, producing vinyl Georgian estates and foam Mediterranean villas.” But Wagner, who regularly dissects and ridicules the housing type on her McMansion Hell Tumblr page, notes that McMansion purveyors of late have increasingly begun borrowing, distorting, misunderstanding, and enlarging aspects of a newer type of home. “We are witnessing the birth and the proliferation of modernist McMansions: McModerns,” she writes. Where can we find these sleek new specimens? “In cities, McModerns are frequently constructed in rapidly gentrifying areas, such as the Greenway/Upper Kirby neighborhood in Houston, where $1 million, five-to-10-bedroom, builder-designed McModerns have been increasingly sprinkled among houses selling for $200,000 to $700,000: an earmark of speculation based on the increasing land values brought by rabid development.” [Curbed] Photo of 3003 Ferndale St.: HAR
“The typical McMansion follows a formula: It’s large, cheaply constructed, and architecturally sloppy,” writes Kate Wagner on Curbed. “Until around 2007, McMansions mostly borrowed the forms of traditional architecture, producing vinyl Georgian estates and foam Mediterranean villas.” But Wagner, who regularly dissects and ridicules the housing type on her McMansion Hell Tumblr page, notes that McMansion purveyors of late have increasingly begun borrowing, distorting, misunderstanding, and enlarging aspects of a newer type of home. “We are witnessing the birth and the proliferation of modernist McMansions: McModerns,” she writes. Where can we find these sleek new specimens? “In cities, McModerns are frequently constructed in rapidly gentrifying areas, such as the Greenway/Upper Kirby neighborhood in Houston, where $1 million, five-to-10-bedroom, builder-designed McModerns have been increasingly sprinkled among houses selling for $200,000 to $700,000: an earmark of speculation based on the increasing land values brought by rabid development.” [Curbed] Photo of 3003 Ferndale St.: HAR
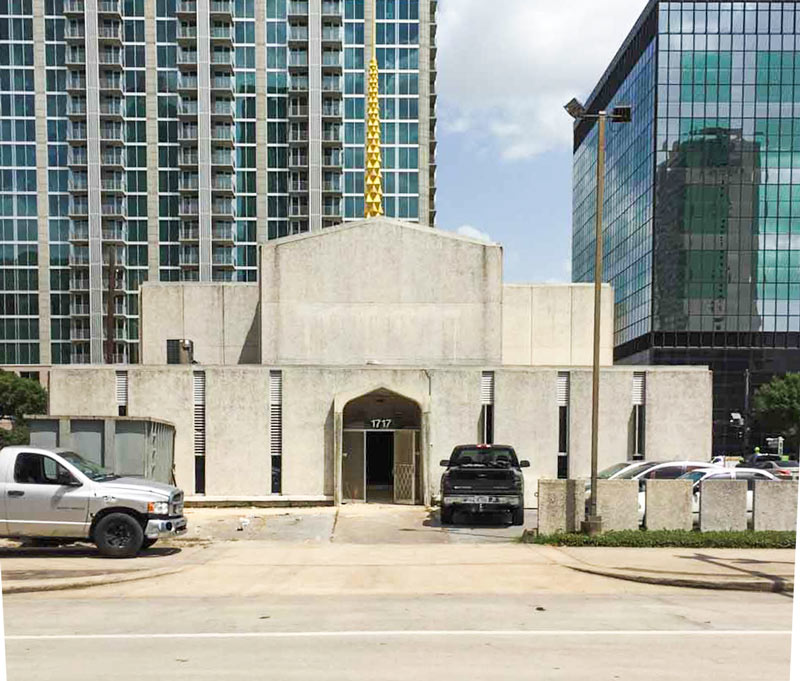
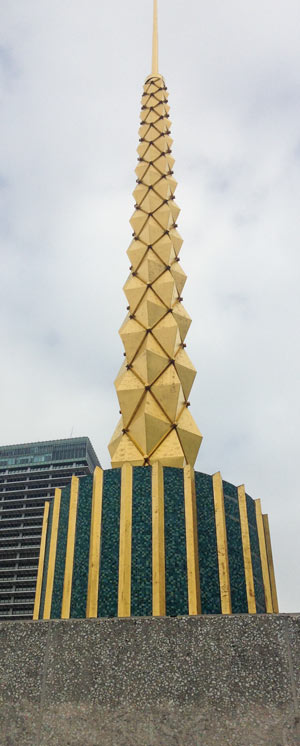 A dumpster was spotted last week loitering around the Travis St. entrance of the Mod-ish Brutal-ish teal-ish former Christian Science church downtown, which, per the language on a building permit issued this month, is now being converted into a nightclub. The name listed on the permit (Club Spire) marks something of a shift in the tone previously set by the new owners this spring, when the group connected to Clé bar sought a TABC permit for the building under the name 1720 Main Reception Hall.
A dumpster was spotted last week loitering around the Travis St. entrance of the Mod-ish Brutal-ish teal-ish former Christian Science church downtown, which, per the language on a building permit issued this month, is now being converted into a nightclub. The name listed on the permit (Club Spire) marks something of a shift in the tone previously set by the new owners this spring, when the group connected to Clé bar sought a TABC permit for the building under the name 1720 Main Reception Hall.
A curious reader sends the Friday afternoon shot above, along with an inquiry as to the fate of any interior furnishings and materials to be stripped away (the outside being fairly naked already, save for the gold-and-blue soon-to-be-eponymous spire). Here’s a last look from inside, around, and on top of the church’s sanctuary and courtyard as it was just prior to the finalization of the sale this spring — the elongated diamond-slash-triangle motif that covers the area behind the altar is carried through much of the rest of the building, from the stained-glass windows to the furniture:Â
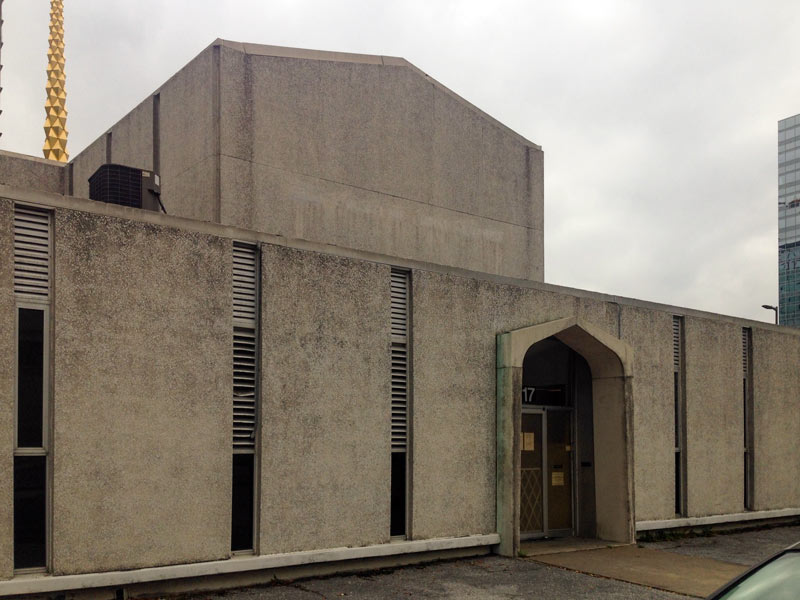
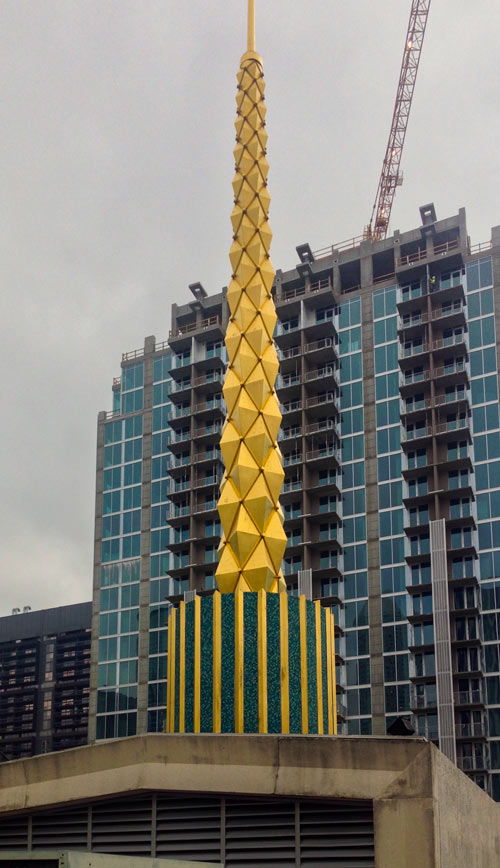 A new gig appears to be on the horizon for the turquoise-and-concrete Christian Science church at 1720 Main St. A notice announcing an application for a TABC license for the spot is up at the site; the license is being sought by an entity under the name of 1720 Main Reception Hall. Attached to that name, in the public notice for the application, is another: Salim Dehkordi (of nightclub Clé Bar down the road at 2301 Main) is listed as president, secretary, and treasurer.
A new gig appears to be on the horizon for the turquoise-and-concrete Christian Science church at 1720 Main St. A notice announcing an application for a TABC license for the spot is up at the site; the license is being sought by an entity under the name of 1720 Main Reception Hall. Attached to that name, in the public notice for the application, is another: Salim Dehkordi (of nightclub Clé Bar down the road at 2301 Main) is listed as president, secretary, and treasurer.
The Houston chapter of the American Institute of Architects put in a bid on the space back in January, hoping to use the sci-fi Brutalist building as their new headquarters. The organization purportedly lost out to a cash buyer asking for no due diligence period, spurring suspicions that the structure would be torn down. It seems, however, that the building will be maintained in some form by its next owners (though there could be a very different set of activities going on beneath that geometric gold spire). A new setup for the interior might be on the horizon as well:
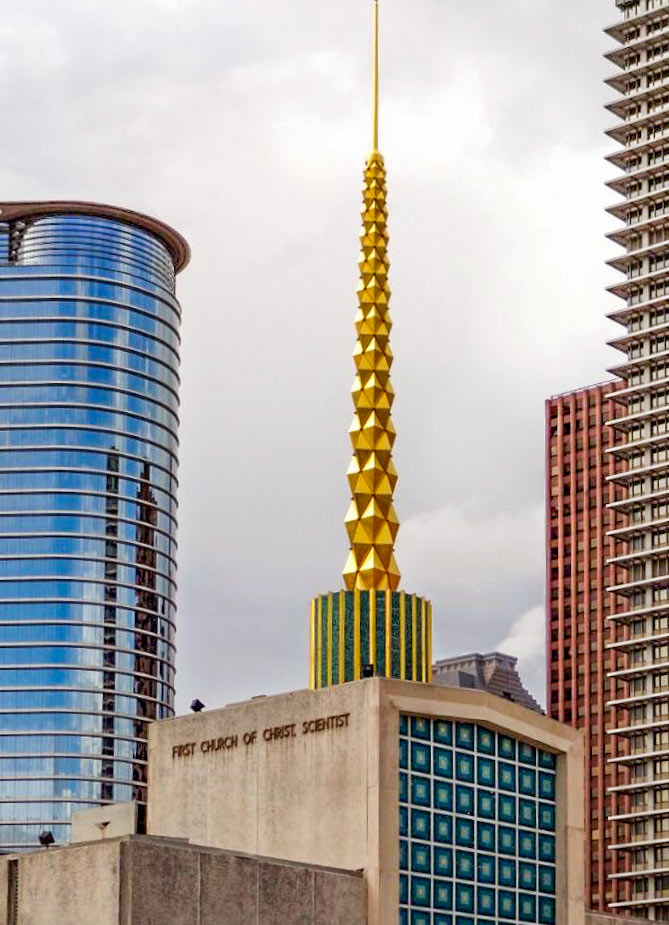
Take in this nice long view of the gleaming spire atop the part-Modernist-part-Brutalist-part-Islamic-part-1960s-science-fiction sanctuary of the First Church of Christ, Scientist, which was listed on HAR and now seems to be circling in on a finalized deal. The church received a large number of offers on the property despite a short bid period, and the Houston AIA chapter’s hopes to buy the building as its new headquarters were dashed over the weekend.
Once the church changes hands, members of the congregation will move to any of the other CS branches in the Greater Houston area (which number at least 7). While the sale wraps up, a service is still being held on the first Sunday of each month in the turquoise glow of the inner sanctum:
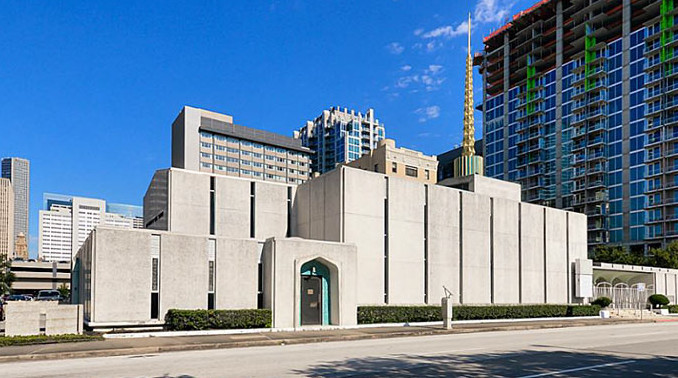
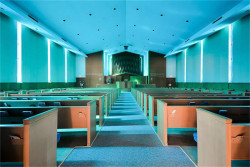 Now pending: the sale of the First Church of Christ the Scientist at 1720 Main St., north of Jefferson St. The 1961 structure, designed by Texas architect Milton Foy Martin, was listed for $2.25 million; the listing caught the attention of the Houston chapter of the American Institute of Architects, who had hoped to buy the building and move into it.
Now pending: the sale of the First Church of Christ the Scientist at 1720 Main St., north of Jefferson St. The 1961 structure, designed by Texas architect Milton Foy Martin, was listed for $2.25 million; the listing caught the attention of the Houston chapter of the American Institute of Architects, who had hoped to buy the building and move into it.
The organization made an offer, and even got Mayor Annise Parker to write a letter to the Church’s congregation in early December — Parker’s letter asked the Church to consider selling the building to AIA for the sake of historical preservation, citing fears that “any other purchaser would tear the building down.”
AIA was apparently outbid, however, by a cash buyer asking for no due diligence period. The sale is currently listed as pending on HAR. More detailed photos of the inside and out below, including that golden spire and turquoise tile:
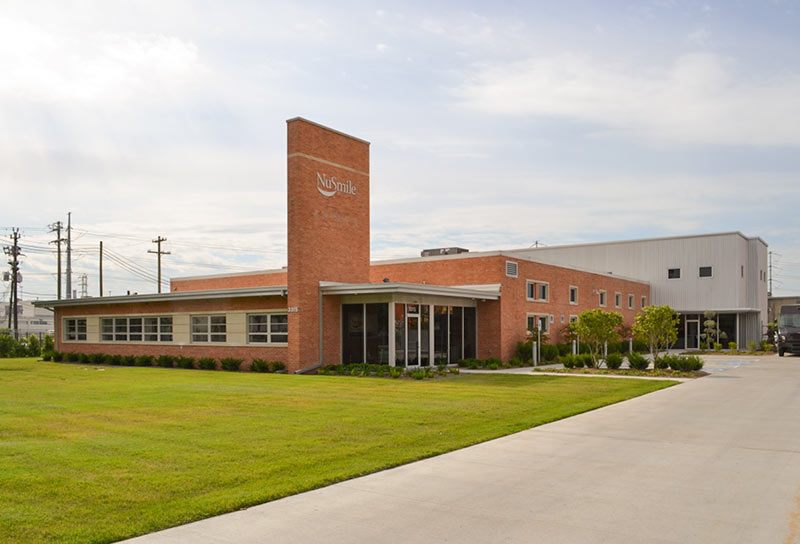
A lowslung brick 1965 building in the warehouse district in the northwest quadrant of the Inner Loop west of Timbergrove Manor and Lazybrook scored landmark status from the city today, marking the first such designation for an industrial, Modern, and suburban (well, at least used-to-be suburban) structure. NuSmile, a company that manufactures pediatric dental crowns, bought the former American Brakeshoe Company building in 2011 and then renovated it, adding a taller 6,140-sq.-ft. metal-wrapped extension to the back of the 8,584-sq.-ft. structure in 2013 and winning a Good Brick Award from Preservation Houston in the process. A report the company submitted with the application notes that “no records of an architect, contractor, or developer have been found” for the original building. Among the former tenants of the property at 3315 W. 12th St.: Smith Industries, TelTex, and TD Rowe Amusements.
Photo: SWCA
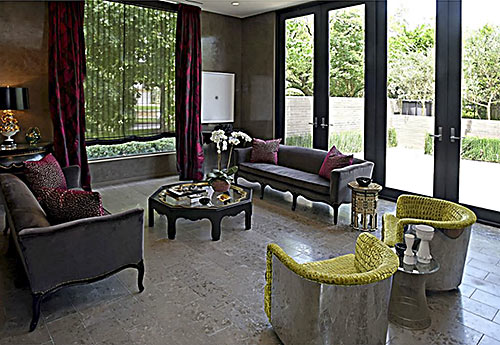
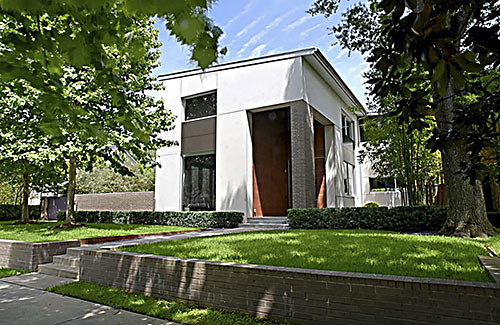
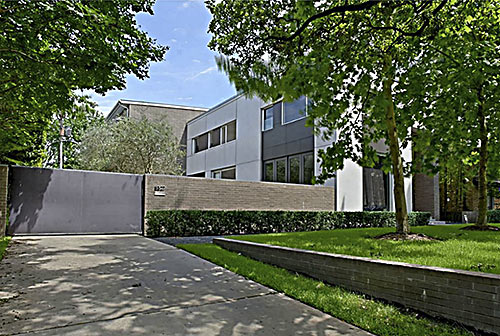
Until neighboring homes now under construction weigh in, the largest home — by just a couple sq. ft. — on its Museum District block in Jandor Gardens is a custom 2006 contemporary by Stern & Bucek. The home stacks up on one side of a wide, slightly terraced, slightly dog-legged lot. The property avoids pesky back neighbors entirely — the lawn, landscaping, and pristine pool extend to the street behind. Earlier this week, the listing appeared on the market with a $3.95 million price tag.
IT’S THURSDAY, APRIL 16TH. WHERE’S THAT RIVERSIDE TERRACE MOD WE CAN SMASH UP? 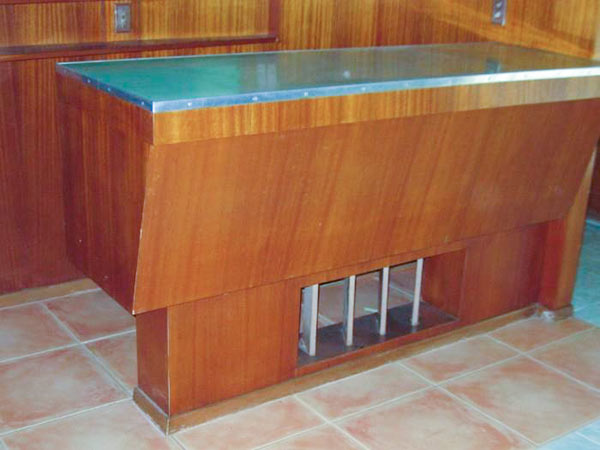 This was the appointed day we were all supposed learn the address of a certain 1950s Mod “tear-down” estate sale somewhere in Riverside Terrace where all would be welcome to bring hammers and crowbars to wrestle loose a few well-installed vintage items. So where is it? Sorry — gotta wait 1 more day to find out, the listing from JBD Estate Sales tells us. On account of the weather, the sale has been postponed until this Saturday and Sunday, April 18th and 19th. Accordingly, the big location reveal will have to wait for tomorrow. But 97 photos of the wares offered have now been posted, and they include a few crowbar-worthy items, such as the custom cabinetry pictured here. What’s the occasion? “Desiring a change of lifestyle and design, my clients sold their old home in Old Braeswood and bought this house to tear down and build a new smaller contemporary home for retirement,” reads the copy. “Furnishing for sale in this 4000 sq. ft. house are a combination from both houses plus some consigned items.” [EstateSales.net] Photo: JBD Estate Sales
This was the appointed day we were all supposed learn the address of a certain 1950s Mod “tear-down” estate sale somewhere in Riverside Terrace where all would be welcome to bring hammers and crowbars to wrestle loose a few well-installed vintage items. So where is it? Sorry — gotta wait 1 more day to find out, the listing from JBD Estate Sales tells us. On account of the weather, the sale has been postponed until this Saturday and Sunday, April 18th and 19th. Accordingly, the big location reveal will have to wait for tomorrow. But 97 photos of the wares offered have now been posted, and they include a few crowbar-worthy items, such as the custom cabinetry pictured here. What’s the occasion? “Desiring a change of lifestyle and design, my clients sold their old home in Old Braeswood and bought this house to tear down and build a new smaller contemporary home for retirement,” reads the copy. “Furnishing for sale in this 4000 sq. ft. house are a combination from both houses plus some consigned items.” [EstateSales.net] Photo: JBD Estate Sales

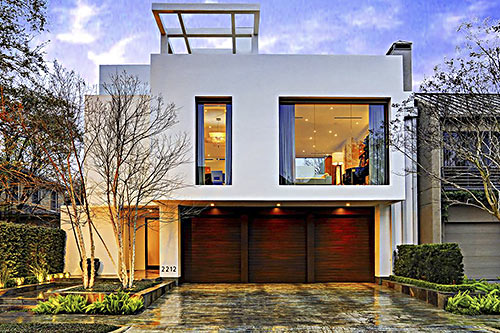
To take a dip in the atrium pool of a sleek Glendower Court home in Upper Kirby, you’ll need to head up a level. It’s a second floor feature of the 2006 contemporary by Steve Howard Designs. Located east of Westgate and north of Fairview, the April Fools Day listing has a no-joke $4.3 million asking price.
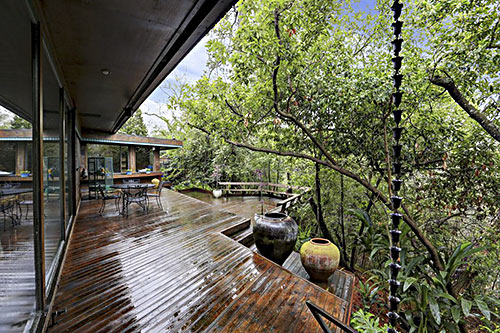
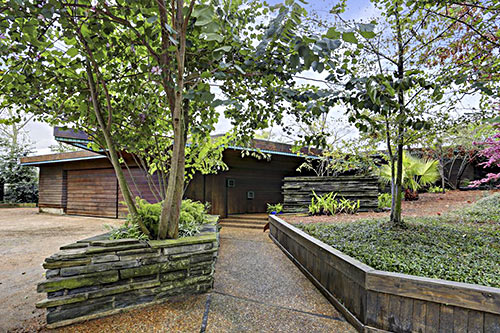
The craggy terrain backing Buffalo Bayou in River Oaks near the neighborhood’s decorative gates at Shepherd Dr. sprouted several Usonian-design inspired homes by the architecture firm of MacKie & Kamrath back in the fifties. One of the modernist properties that still remains on the Tiel Way loop landed on the market Monday — and it’s in near original shape, right down to the redwood siding and built-in furnishings. A 1957 structure noted in architectural circles for its angles, wedges, cantilevered terraces, and detail-layered ceilings, the bayou-view home on a ravine lot now bears a $2.5 million price tag.

