
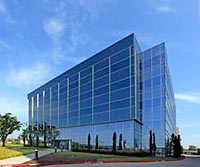 When last we visited the lonely blue-glass office building next to the former site of the River Oaks Hospital, just west of Greenway Plaza, the brand-new structure had only a single tenant — a doctor. That was more than 2 and a half years ago. But Cushman & Wakefield’s latest flyer for River Oaks Plaza at 4140 Southwest Fwy. (it’s been on the market ever since) lists the 5-story, 105,000-sq.-ft. building as “fully leased.” Was there a huge influx of tenants in the meantime? Not exactly, though a second doctor’s office did move into the building a bit later. In fact, both offices are leaving the building. That’s so the Art Institute of Houston can move in, beginning in July. The institute and its 2,300 students will relocate from this somewhat less see-through 6-story building at 1900 Yorktown, in the Galleria area:
When last we visited the lonely blue-glass office building next to the former site of the River Oaks Hospital, just west of Greenway Plaza, the brand-new structure had only a single tenant — a doctor. That was more than 2 and a half years ago. But Cushman & Wakefield’s latest flyer for River Oaks Plaza at 4140 Southwest Fwy. (it’s been on the market ever since) lists the 5-story, 105,000-sq.-ft. building as “fully leased.” Was there a huge influx of tenants in the meantime? Not exactly, though a second doctor’s office did move into the building a bit later. In fact, both offices are leaving the building. That’s so the Art Institute of Houston can move in, beginning in July. The institute and its 2,300 students will relocate from this somewhat less see-through 6-story building at 1900 Yorktown, in the Galleria area:


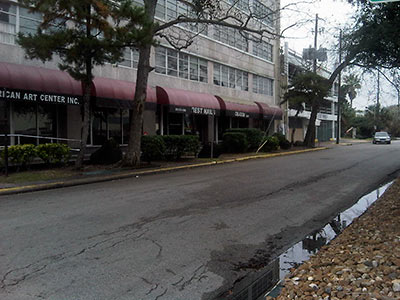
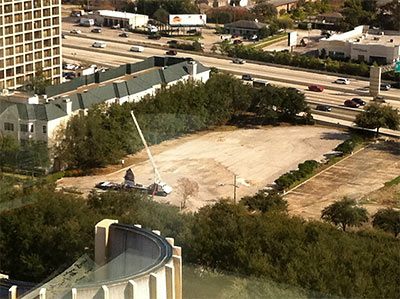

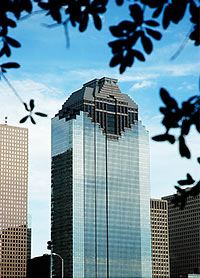 That vaguely Mayan-looking tower at the northwestern edge of Downtown sporting the popular no-neck stone-top-sinking-into-a-glass-base look will soon have a new owner.
That vaguely Mayan-looking tower at the northwestern edge of Downtown sporting the popular no-neck stone-top-sinking-into-a-glass-base look will soon have a new owner. 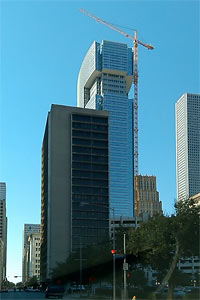 And who thought a building shaped like a pipe wrench wouldn’t attract a natural-gas firm as its lead tenant? Hines announced yesterday that UK-based BG Group will move its Houston offices from the Panhandle Energy Tower where Westheimer hits Alabama in the Galleria to MainPlace, the Pickard Chilton-designed spec building still under construction at 811 Main St. Downtown.
And who thought a building shaped like a pipe wrench wouldn’t attract a natural-gas firm as its lead tenant? Hines announced yesterday that UK-based BG Group will move its Houston offices from the Panhandle Energy Tower where Westheimer hits Alabama in the Galleria to MainPlace, the Pickard Chilton-designed spec building still under construction at 811 Main St. Downtown. 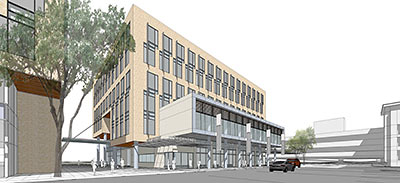
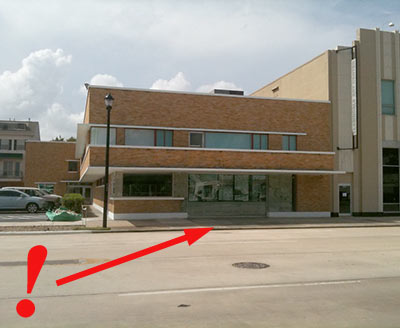

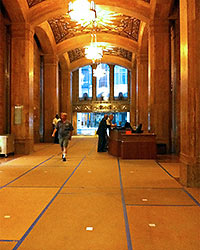 Things are pretty much back to normal on the lower floors of the JPMorgan Chase building at 712 Main St. Downtown, reports former Houstonist editor Jim Parsons, who’s been settling back into the ground-floor offices of the Greater Houston Preservation Alliance after last week’s fire on the 27th floor. “We went to the part of the basement where our storage is located and there was no evidence of water [there], which was a relief. The most noticeable things post-fire are that the marble floors in the building lobby are covered with Eucaboard and that giant fans are blowing air freshener all around the ground floor.” Parsons says the Chase banking hall is open for business, but doesn’t have any updated info about the smoked-out upper floors. Houston’s fire department began an arson investigation last week. [
Things are pretty much back to normal on the lower floors of the JPMorgan Chase building at 712 Main St. Downtown, reports former Houstonist editor Jim Parsons, who’s been settling back into the ground-floor offices of the Greater Houston Preservation Alliance after last week’s fire on the 27th floor. “We went to the part of the basement where our storage is located and there was no evidence of water [there], which was a relief. The most noticeable things post-fire are that the marble floors in the building lobby are covered with Eucaboard and that giant fans are blowing air freshener all around the ground floor.” Parsons says the Chase banking hall is open for business, but doesn’t have any updated info about the smoked-out upper floors. Houston’s fire department began an arson investigation last week. [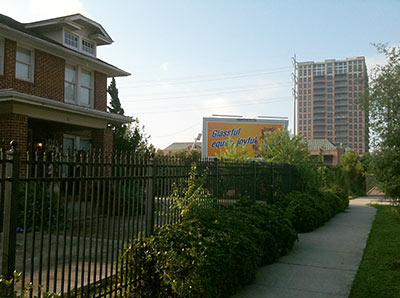
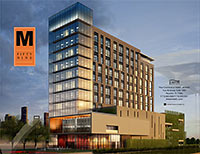
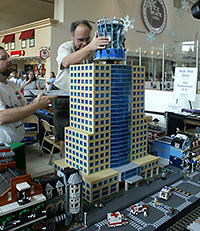 “Could this be an air traffic control tower for getting the Chemtrail plane patterns accurately placed in skies… for desired weather pattern chemical fallouts… aluminum oxide, barium oxide and ethylene dibromide… very harmful to us.
No one is allowed to go to these top five floors all owned by MetroNational Bank (who own the whole building plus more). The rest of the floors 28 and under are doctors offices and hospital. I thought that was a bit odd.
It just looks so much like an air traffic control tower… but with no airport near-by… then one must ask…â€what in the air.. are they controlling… if not planes landing?†Possibly Chemtrials floating?
I invite any comments. Please
“Could this be an air traffic control tower for getting the Chemtrail plane patterns accurately placed in skies… for desired weather pattern chemical fallouts… aluminum oxide, barium oxide and ethylene dibromide… very harmful to us.
No one is allowed to go to these top five floors all owned by MetroNational Bank (who own the whole building plus more). The rest of the floors 28 and under are doctors offices and hospital. I thought that was a bit odd.
It just looks so much like an air traffic control tower… but with no airport near-by… then one must ask…â€what in the air.. are they controlling… if not planes landing?†Possibly Chemtrials floating?
I invite any comments. Please 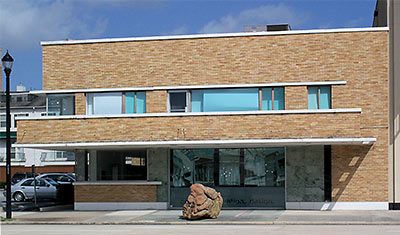
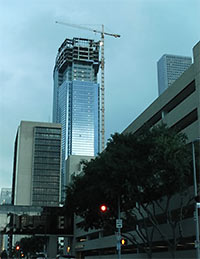 The head of the giant monkey wrench is still under construction Downtown, but already Hines has lowered rents and begun looking for smaller-scale tenants at MainPlace, Nancy Sarnoff reports. And now . . . they’re staging it!
“Hines has built out mock offices on three floors so prospective tenants can get a better idea of what their offices may look like.
Depending on the audience, the models can make an impression.
‘If you bring over a CEO, it registers with them a little more,’ said Chrissy Wilson, vice president of leasing for Hines.” [Houston Chronicle;
The head of the giant monkey wrench is still under construction Downtown, but already Hines has lowered rents and begun looking for smaller-scale tenants at MainPlace, Nancy Sarnoff reports. And now . . . they’re staging it!
“Hines has built out mock offices on three floors so prospective tenants can get a better idea of what their offices may look like.
Depending on the audience, the models can make an impression.
‘If you bring over a CEO, it registers with them a little more,’ said Chrissy Wilson, vice president of leasing for Hines.” [Houston Chronicle;