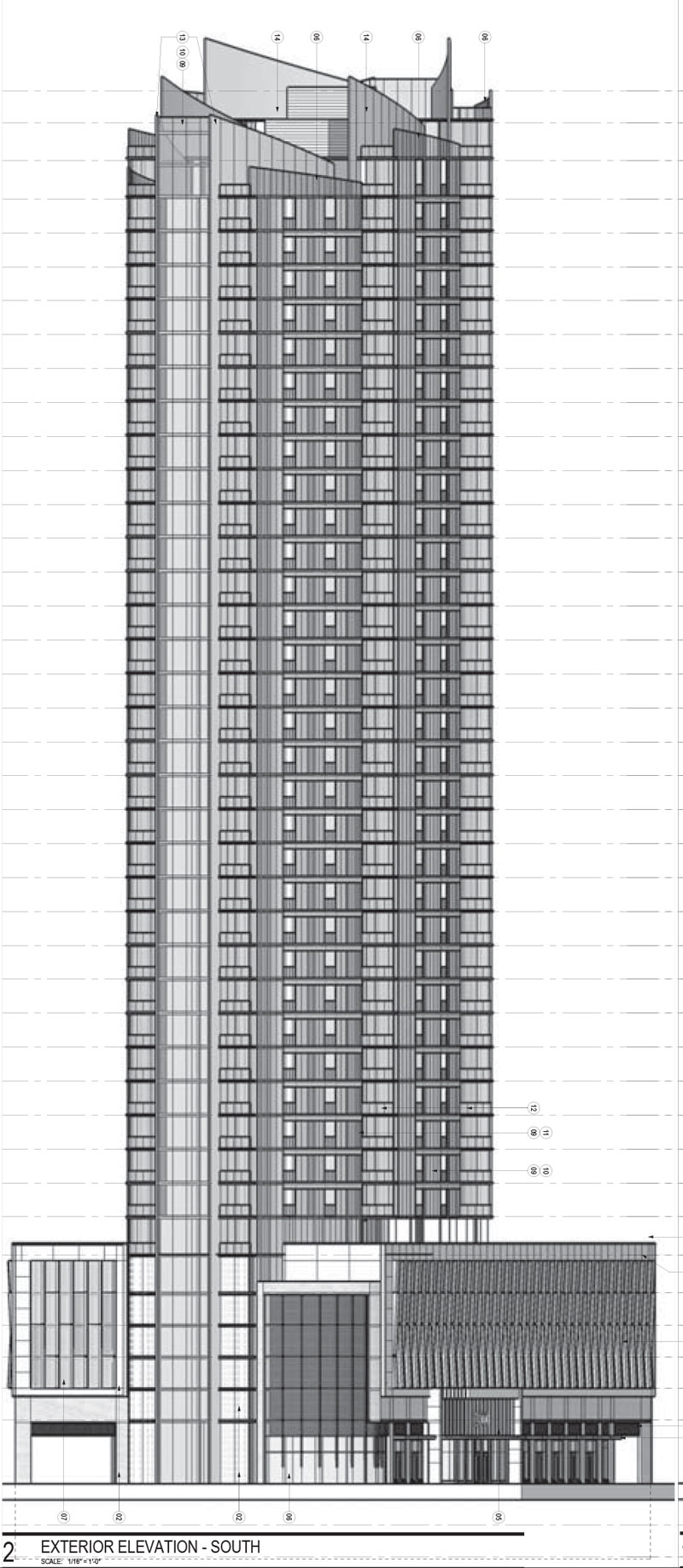
This could someday be part of the north-bound view on Post Oak Blvd., if plans that have been filed for a new 40-story highrise tower from Dinerstein at the corner of Post Oak and San Felipe Rd. come to be. The Vantage tower, shown above in a south-side elevation by Gensler, would include 32 stories of apartments atop 2 floors of retail; 2 of the 7 parking levels would be tucked underground, below an amenities deck.
The tower is slated for the same spot as a previously proposed 50-story tower from AmREIT, which back in 2014 spurred the formation of a political action committee by residents of the next-door Cosmopolitan condo highrise directly behind the property. The committee claimed that opposition to the proposed tower had nothing to do with any potential blocking of the condo’s views — though the renderings of the AmREIT proposal did show a ghostly sketch of the Cosmopolitan lurking very close behind in the background:


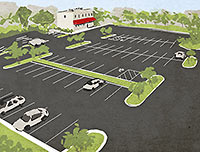 “Biology has words to describe the relationship between parking and driving. ‘Arms race’ and ‘co-evolution’ fit pretty well. If you find a creature that has evolved to devote a lot of its energy to producing toxins, you’ll find some other creature that has evolved to survive those toxins — the two are in an arms race with each other, and have co-evolved these capabilities. One becomes a little more toxic, the other becomes a little more immune to that toxin. Other organisms can’t invade that relationship because they aren’t toxic enough or immune enough. From this perspective, large parking lots and heavy reliance on cars can be seen as Houston’s defense mechanism. Houston is immune to walkability because driving and parking have co-evolved to such extremes here. There’s no stable strategy to provide a path from where we are to where the new urbanists want to be.” [
“Biology has words to describe the relationship between parking and driving. ‘Arms race’ and ‘co-evolution’ fit pretty well. If you find a creature that has evolved to devote a lot of its energy to producing toxins, you’ll find some other creature that has evolved to survive those toxins — the two are in an arms race with each other, and have co-evolved these capabilities. One becomes a little more toxic, the other becomes a little more immune to that toxin. Other organisms can’t invade that relationship because they aren’t toxic enough or immune enough. From this perspective, large parking lots and heavy reliance on cars can be seen as Houston’s defense mechanism. Houston is immune to walkability because driving and parking have co-evolved to such extremes here. There’s no stable strategy to provide a path from where we are to where the new urbanists want to be.” [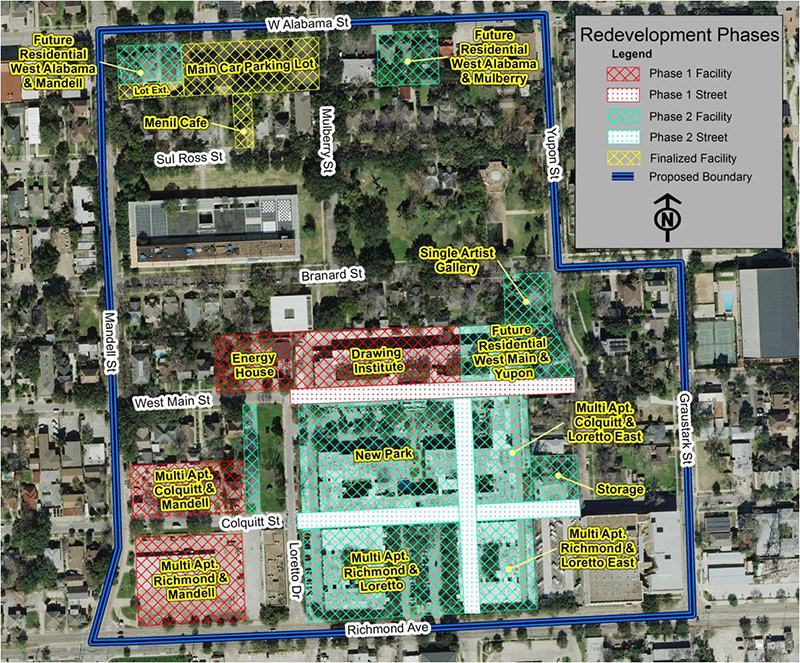 With the approval granted by city council today, the 30-acre campus surrounding the Menil Collection now qualifies as Houston’s first-ever special parking area.
With the approval granted by city council today, the 30-acre campus surrounding the Menil Collection now qualifies as Houston’s first-ever special parking area. 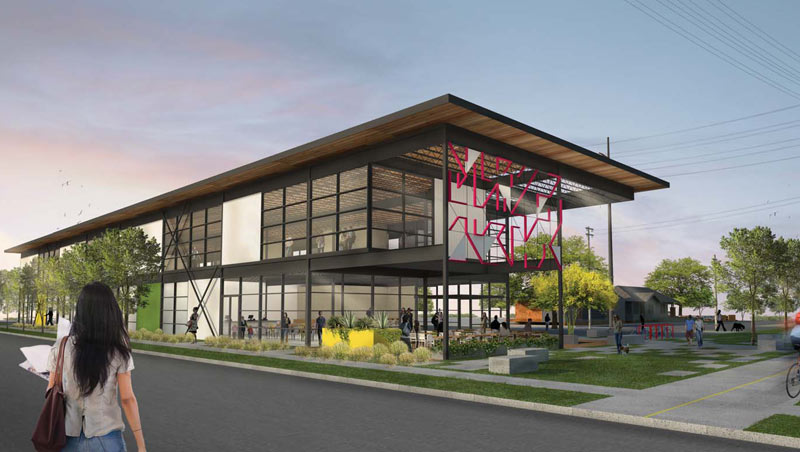 Despite a recommendation from the planning department staff to allow the development to proceed with significantly fewer parking places than required by ordinance, the planning commission yesterday denied a parking variance for the proposed
Despite a recommendation from the planning department staff to allow the development to proceed with significantly fewer parking places than required by ordinance, the planning commission yesterday denied a parking variance for the proposed  “If businesses want to lessen their on-site parking requirements (once you get inside the Loop, they ALL do), my vote is that we should let them pool parking. Organizations could be set up that are similar to a MUDs but that build and maintain central parking garages instead of utilities. Businesses in the GD (Garage District) have their parking requirements taken care of by the central parking garage — they just need to confirm that there’s capacity through a letter of availability. This would allow for the car-less density that we’re after Inside the Loop; it would make it a lot easier to develop there, but it would also prevent parking from being a problem.” [
“If businesses want to lessen their on-site parking requirements (once you get inside the Loop, they ALL do), my vote is that we should let them pool parking. Organizations could be set up that are similar to a MUDs but that build and maintain central parking garages instead of utilities. Businesses in the GD (Garage District) have their parking requirements taken care of by the central parking garage — they just need to confirm that there’s capacity through a letter of availability. This would allow for the car-less density that we’re after Inside the Loop; it would make it a lot easier to develop there, but it would also prevent parking from being a problem.” [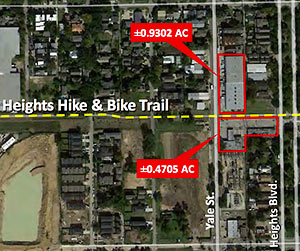
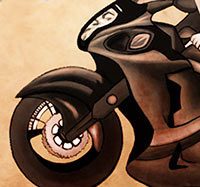 “Oh, and if you want to valet your car for free, ride a motorcycle; most valet services aren’t insured to park motorcycles, and they’ll tell you to park over there (really close, but out of their way). Try to toss them the keys and they won’t accept them.
So yeah, motorcycle means you can go to places like this that practically force valet, and park right up close. This requires a motorcycle and usually all the accouterments that come along with it though, but I’ve never had someone tell me to go park somewhere else. Basically, if I know it’s valet, I ride, if it’s self park, I’ll usually just drive.” [
“Oh, and if you want to valet your car for free, ride a motorcycle; most valet services aren’t insured to park motorcycles, and they’ll tell you to park over there (really close, but out of their way). Try to toss them the keys and they won’t accept them.
So yeah, motorcycle means you can go to places like this that practically force valet, and park right up close. This requires a motorcycle and usually all the accouterments that come along with it though, but I’ve never had someone tell me to go park somewhere else. Basically, if I know it’s valet, I ride, if it’s self park, I’ll usually just drive.” [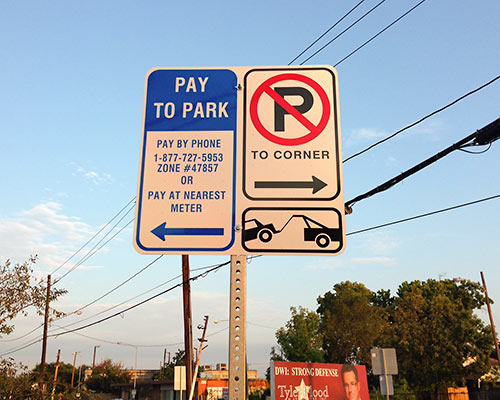
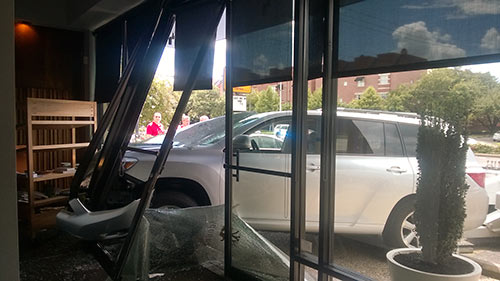
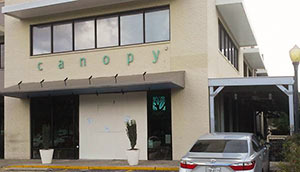
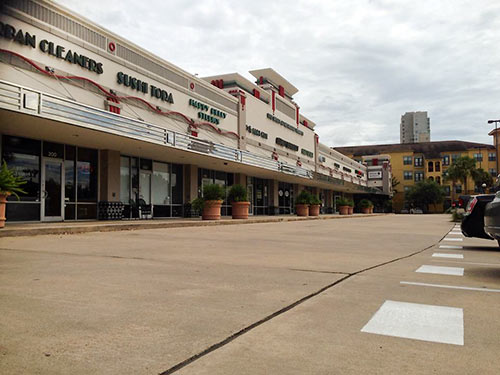
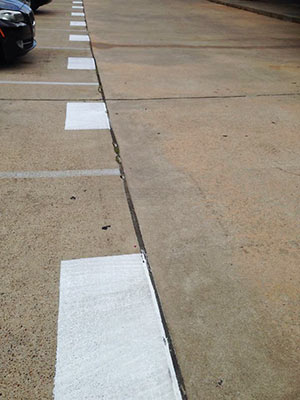
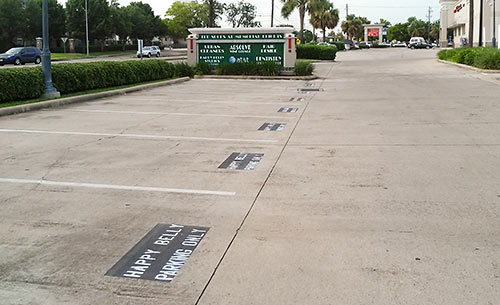
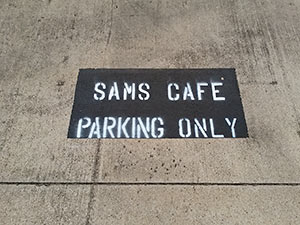
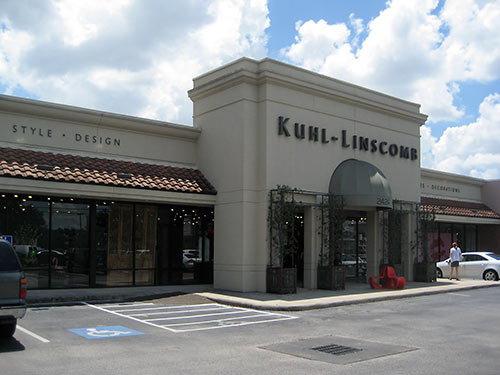
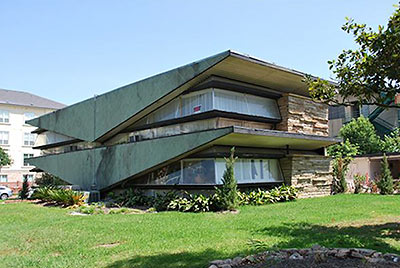
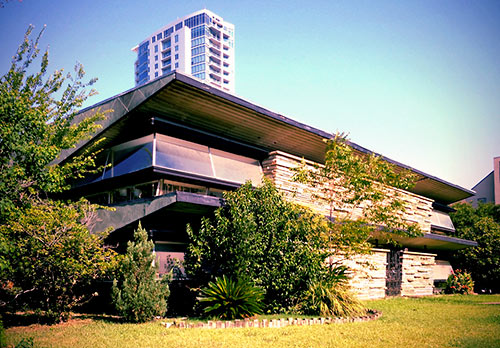
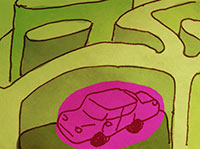 “It’s true; the secret to making a visit to the Galleria tolerable (even *gasp* enjoyable) is to have a secret parking spot that’s always available. Like many commenters here, I hated going there. But when I finally found my spot, I no longer dread going there even on weekends! (Forget about the holidays though . . . ain’t nobody got time for that).
And no, I’m not telling any of you where it is.” [
“It’s true; the secret to making a visit to the Galleria tolerable (even *gasp* enjoyable) is to have a secret parking spot that’s always available. Like many commenters here, I hated going there. But when I finally found my spot, I no longer dread going there even on weekends! (Forget about the holidays though . . . ain’t nobody got time for that).
And no, I’m not telling any of you where it is.” [