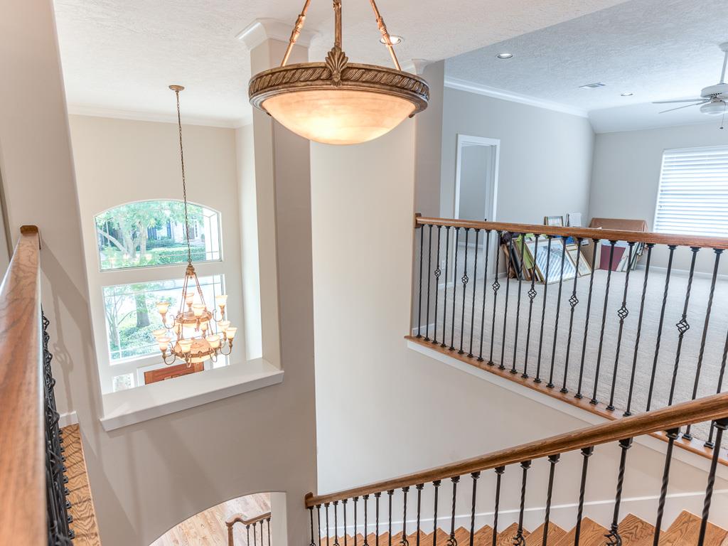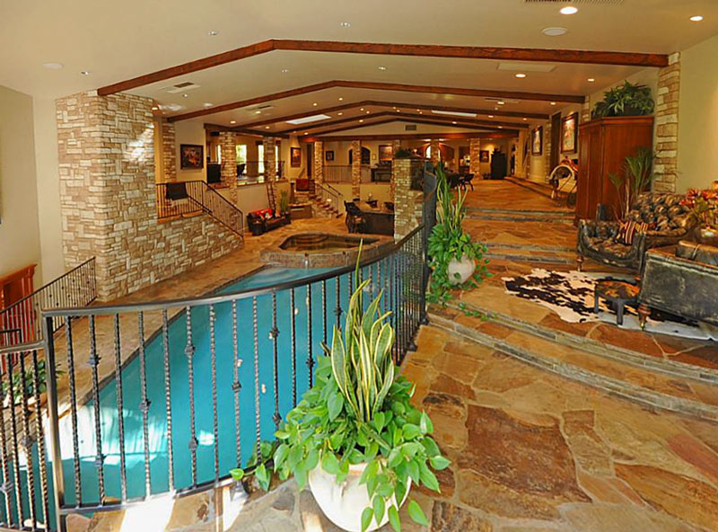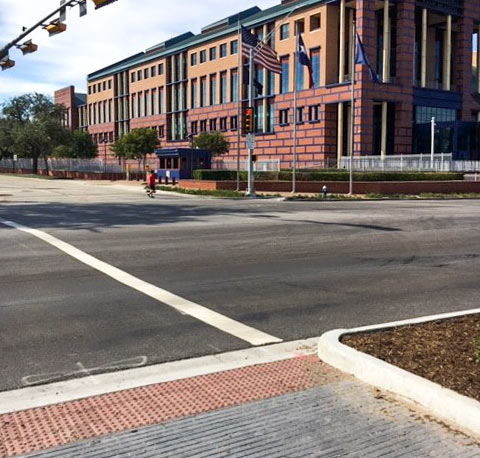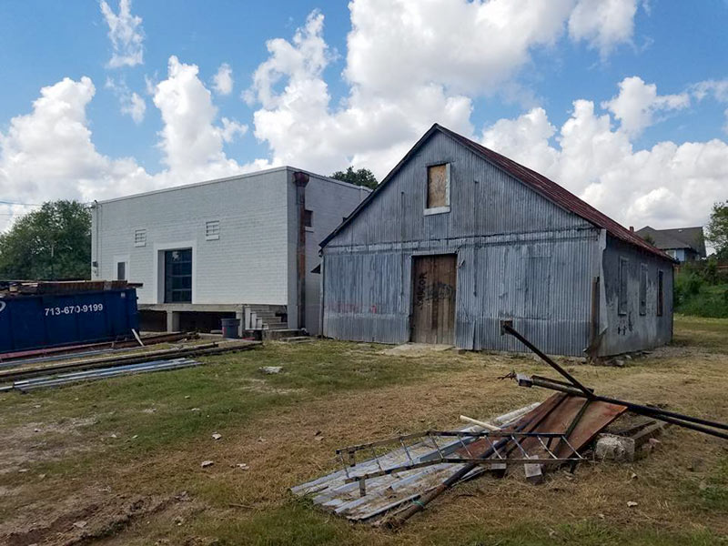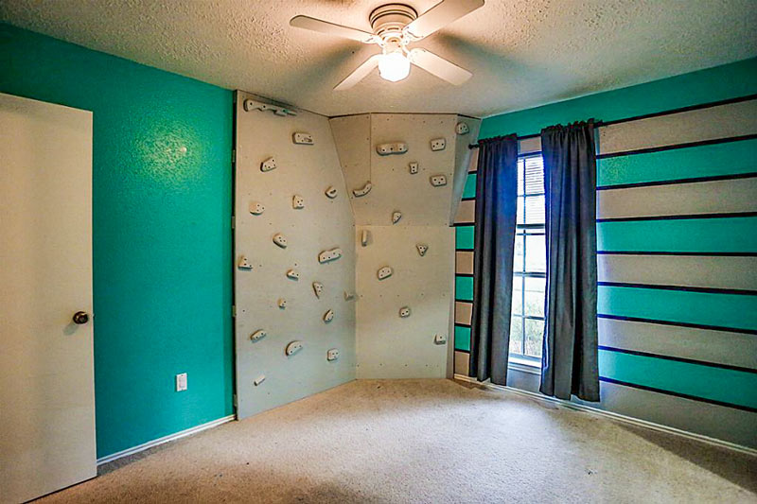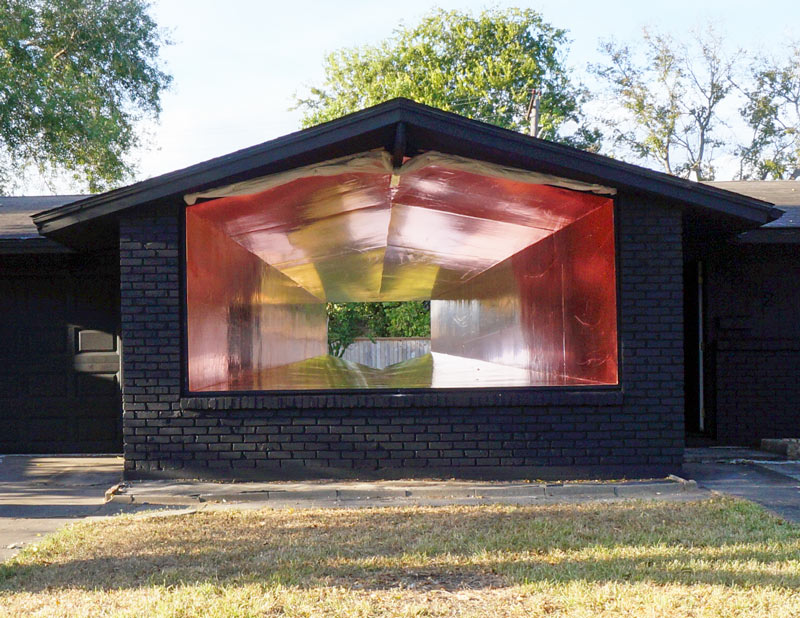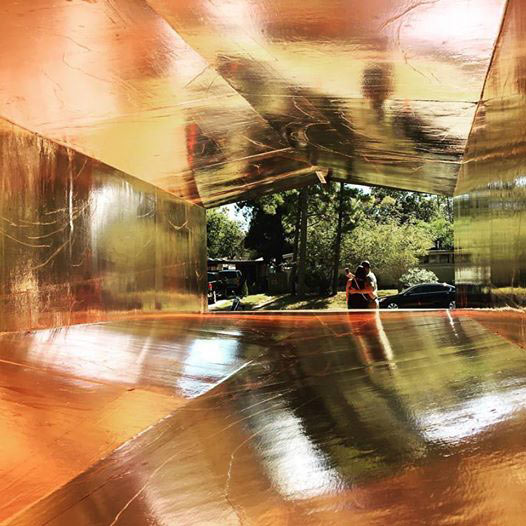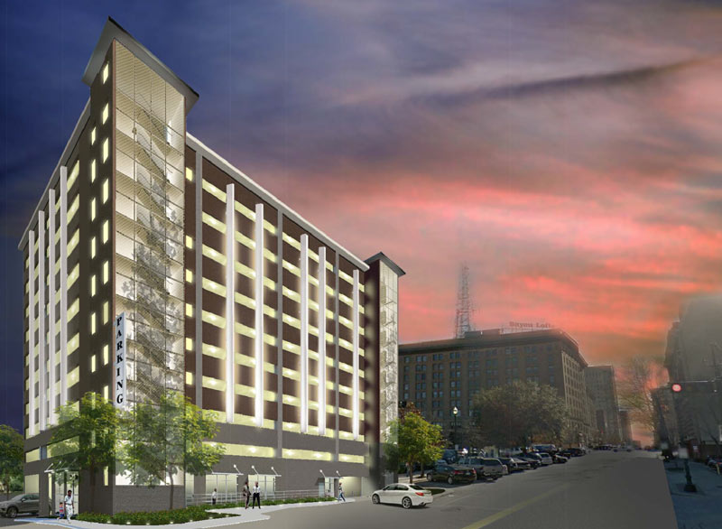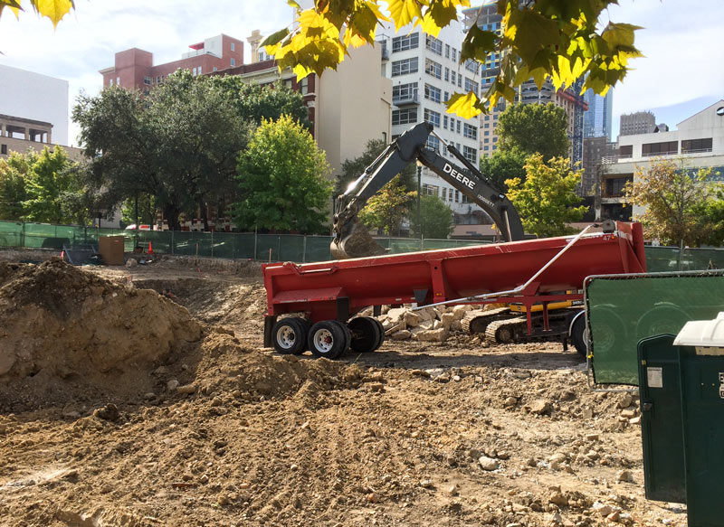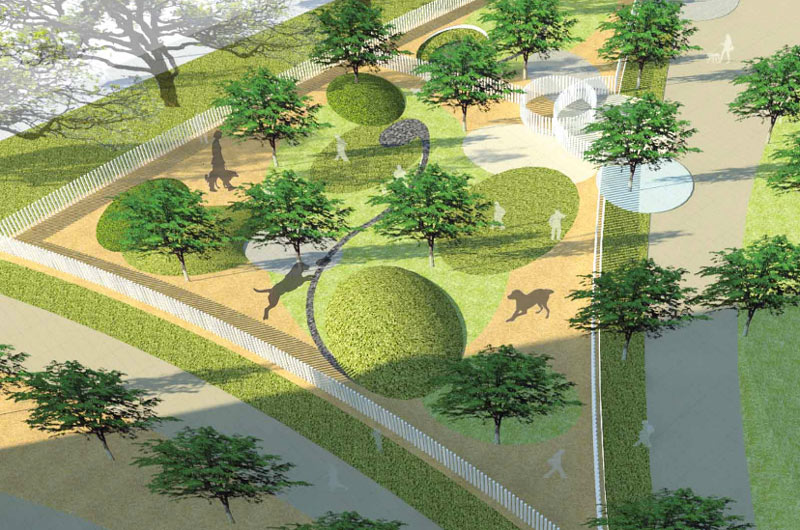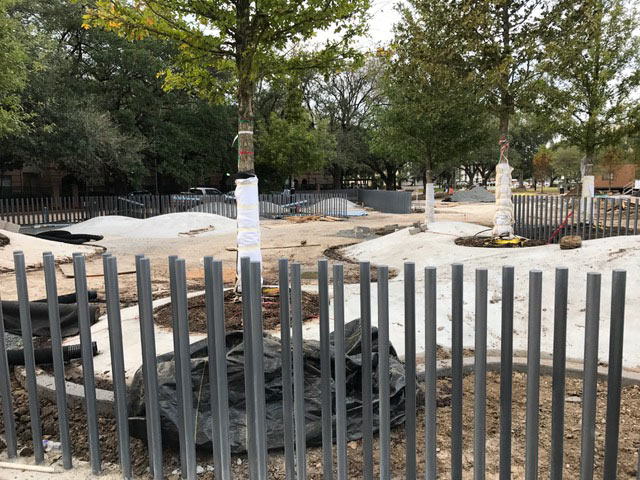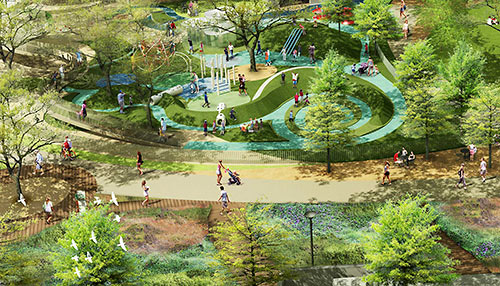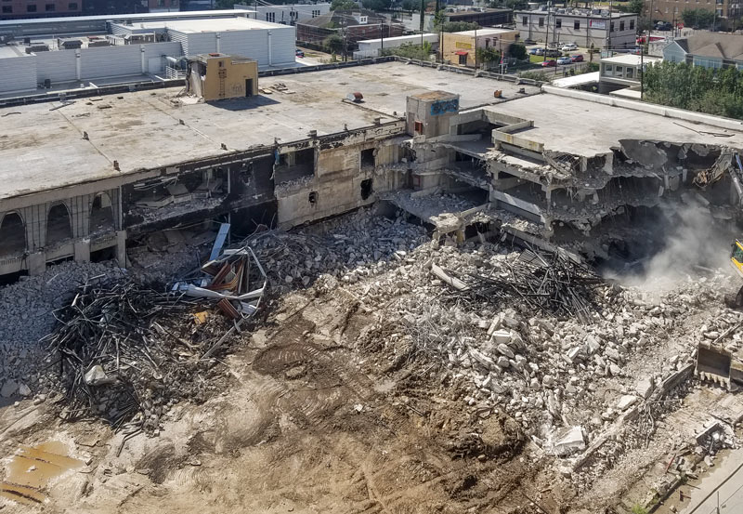
The dust-up above on the northeast corner of 3300 Main St., where the former city code enforcement building has been getting disassembled to make way for that retail-footed residential highrise, was part of the on-site scene this past Thursday, a reader notes. Crews started in on the late-60’s building after those August demolition permits were issued (following a round of asbestos extraction). The shot catches both the MATCH theater building on the left and the tiny red canopy of Thien Thao Chinese Herbs, on Travis and Francis streets behind the post-wok-fire redo of Mai’s.
- Previously on Swamplot: Main St. Mod Code Building Under Assault From Rooftop, Ground Level, Interior; Asbestos-Laden Mod Code Enforcement Office Now Getting Swapped for Mixed Use Highrise on Main St.; Digging into the Dirt Around the Old Code Enforcement Building in Midtown; Developer Buys Old City Codes Building; Decoding the Code Building Sale; Downtown Warehouse Rehab: Houston’s Next Permit Office
Photo: Swamplot inbox


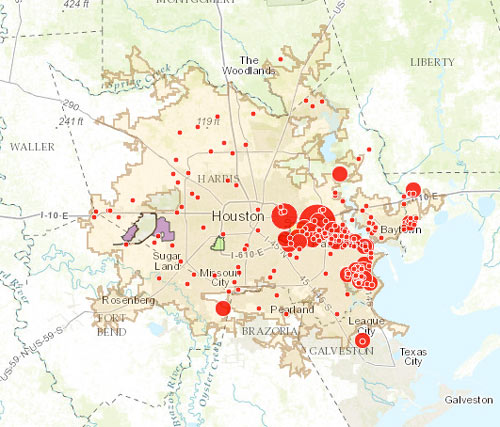
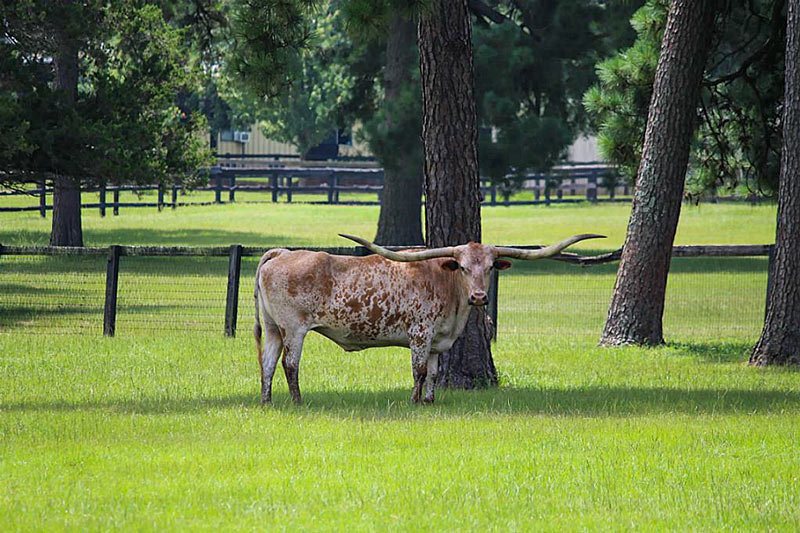
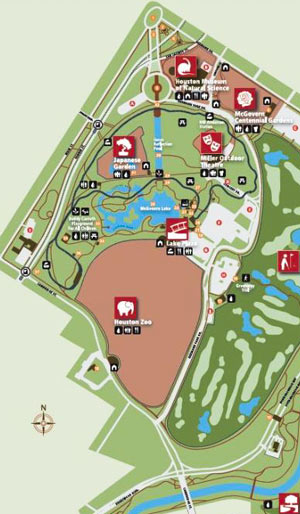 This week landscape architect Michael Van Valkenburgh has been discussing some of his firm’s preliminary designs for the next 20-year master plan for Hermann Park, writes Molly Glentzer this afternoon —
This week landscape architect Michael Van Valkenburgh has been discussing some of his firm’s preliminary designs for the next 20-year master plan for Hermann Park, writes Molly Glentzer this afternoon — 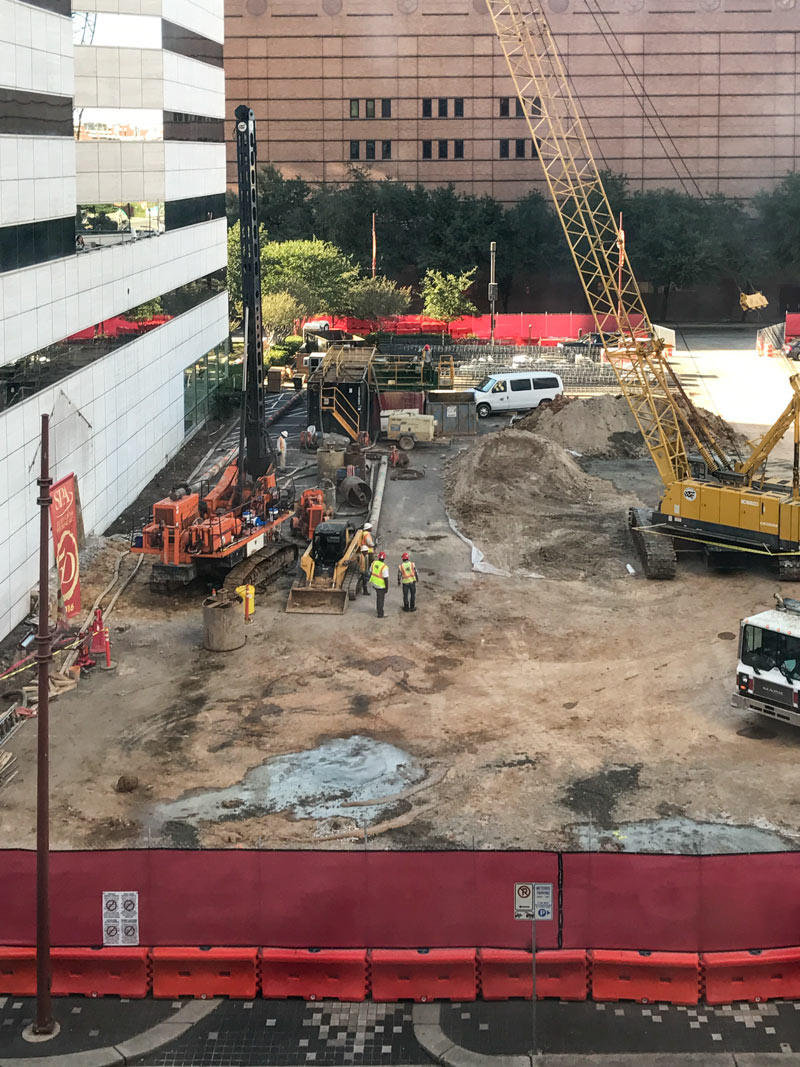
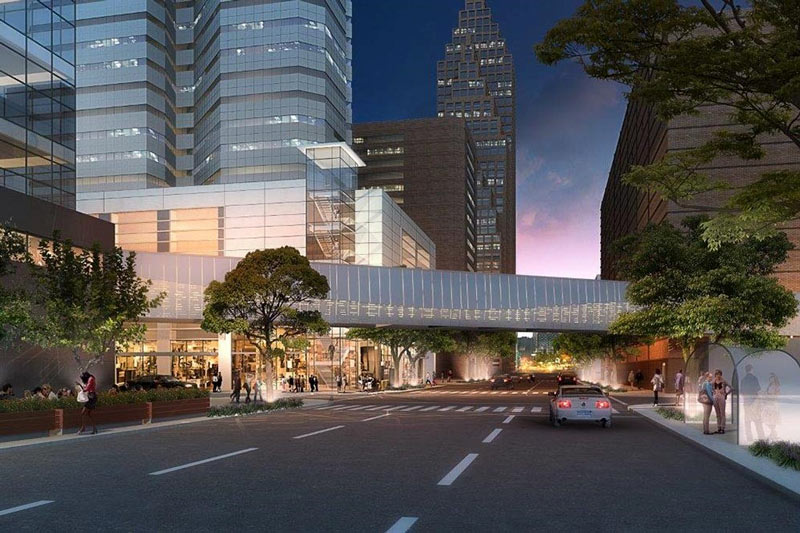
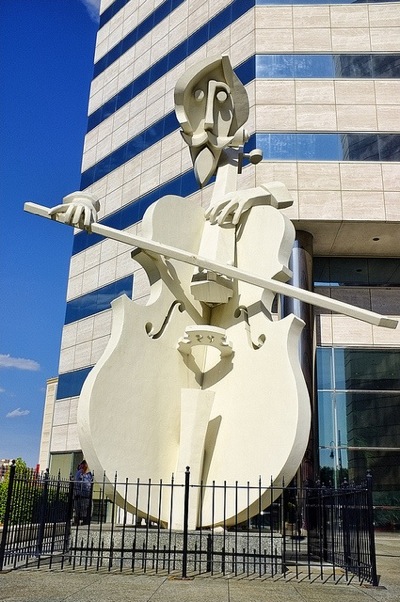
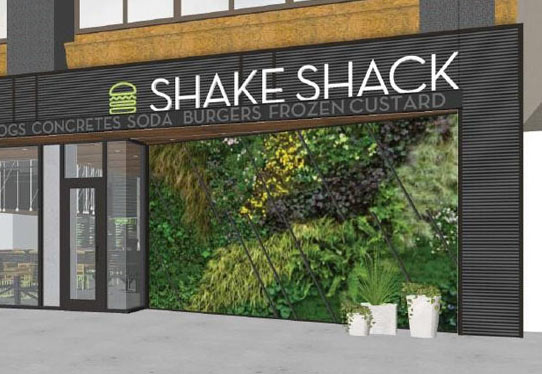
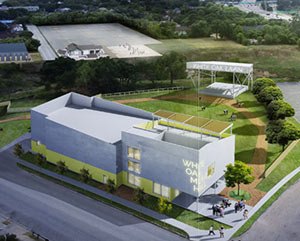 The city and the developers of White Oak Music Hall have hammered out an agreement over the outdoor stage
The city and the developers of White Oak Music Hall have hammered out an agreement over the outdoor stage 