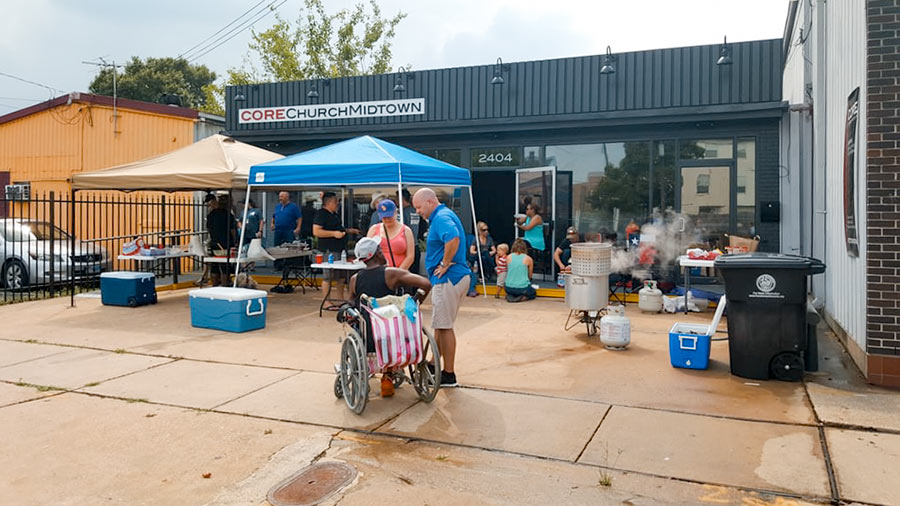
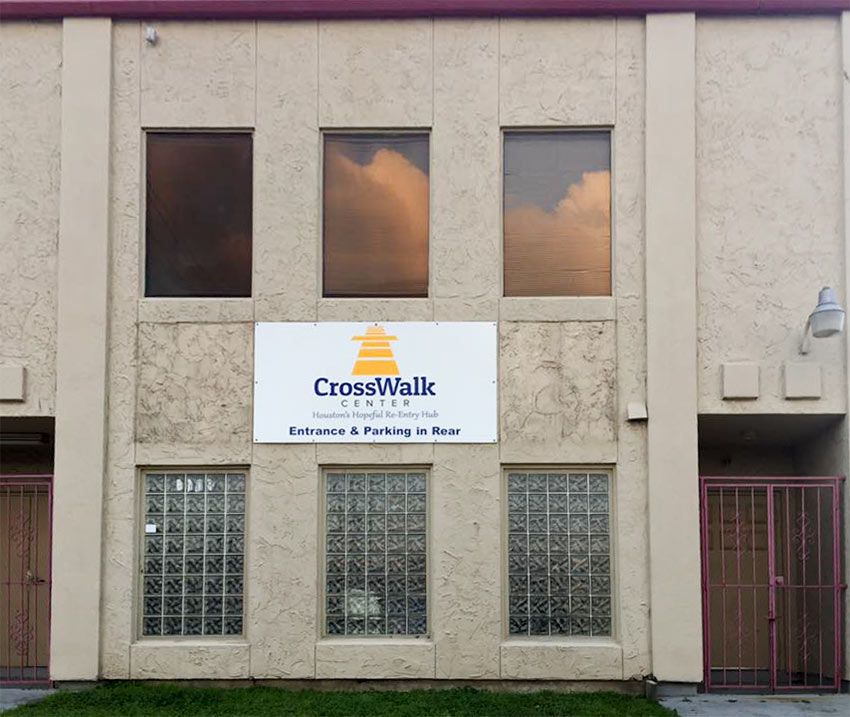
Construction broke ground in March on America Gardens, the star-spangled first venue Syn Hospitality has planned as part of a 4-bar complex dubbed Midtown Common it’s developing on Caroline St. And already, Core Church Midtown has fled the block and taken refuge in the CrossWalk Center, a 2-story structure in the Near Northside. Formerly home to Employment Training Centers Inc., it’s on N. Main 3 blocks south of Quitman — next door to Label Warehouse’s building — and houses a facility that assists convicts recently released from jail.
The 5,000-sq.-ft. now-vacant strip center in Midtown had been home to the church since 2016. When the neighboring construction wraps up, America Gardens and its 3 planned accomplices —Â Don Chingon, the Social House, and Wishful Drinking — will abut the empty building’s west side, as indicated in the map below:




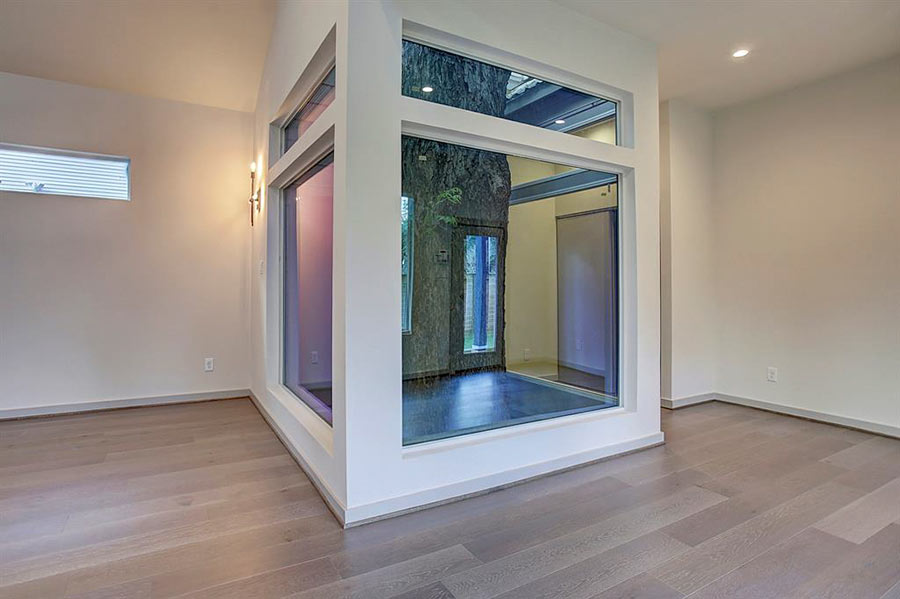


 In a letter to the Commissioners Court yesterday, Gov. Abbott approved Harris County’s
In a letter to the Commissioners Court yesterday, Gov. Abbott approved Harris County’s 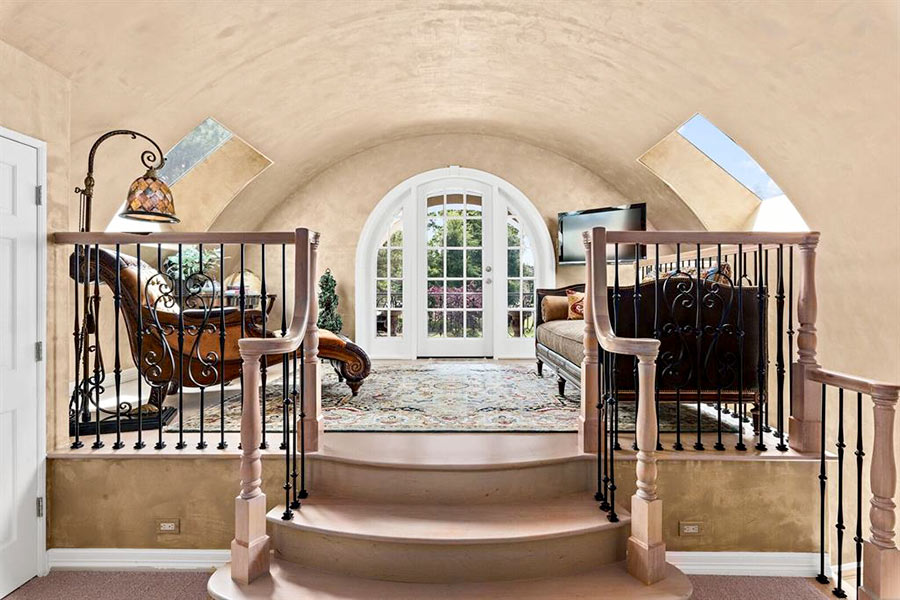
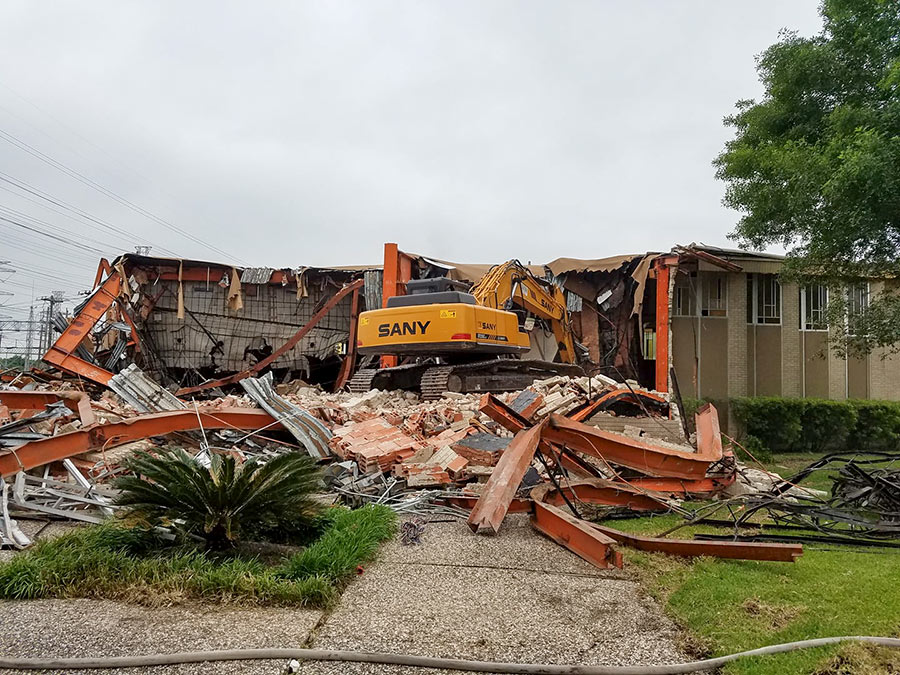 The roughly 820 homeowners in Willow Meadows are now voting on a deed restriction change that — if passed — would allow the United Orthodox Synagogue to build a new structure outside The Loop, in place of 5 houses that sit 3 quarters of a mile south down Greenwillow St. from the congregation’s previous home at the corner of S. Braeswood. Many congregants walk to the synagogue — which could soon be leaving the 100-year floodplain for the 500 after flooding 6 times in the last 25 years, including 3 in the last 3. “According to preliminary renderings,” reports the Jewish Herald Voice’s Michael C. Duke on Studio Red’s proposed design, “
The roughly 820 homeowners in Willow Meadows are now voting on a deed restriction change that — if passed — would allow the United Orthodox Synagogue to build a new structure outside The Loop, in place of 5 houses that sit 3 quarters of a mile south down Greenwillow St. from the congregation’s previous home at the corner of S. Braeswood. Many congregants walk to the synagogue — which could soon be leaving the 100-year floodplain for the 500 after flooding 6 times in the last 25 years, including 3 in the last 3. “According to preliminary renderings,” reports the Jewish Herald Voice’s Michael C. Duke on Studio Red’s proposed design, “ Here’s one early sign of life at the new 8,040-sq.-ft. strip building that developer Ancorian recently finished putting up on the corner of Yale and 28th St. — 2 blocks south of the new Whole Foods that’s under construction on the N. Loop. When the coming Shipley Do-Nuts outlet opens at 2723 Yale., it’ll be a brand-new complement to what’s now the chain’s only Heights location, the standalone drive-thru on the corner of N. Main and Walton St. a few blocks west of I-45. (Shipley’s corporate office at 5200 N. Main is just under a mile up the road from that location.) Most recently demolished at 2723 Yale to make way for the new donut store and accompanying tenants: an L-shaped commercial building home to Heights Insurance and Multiservice that stood on the block for well over a decade. Photo:
Here’s one early sign of life at the new 8,040-sq.-ft. strip building that developer Ancorian recently finished putting up on the corner of Yale and 28th St. — 2 blocks south of the new Whole Foods that’s under construction on the N. Loop. When the coming Shipley Do-Nuts outlet opens at 2723 Yale., it’ll be a brand-new complement to what’s now the chain’s only Heights location, the standalone drive-thru on the corner of N. Main and Walton St. a few blocks west of I-45. (Shipley’s corporate office at 5200 N. Main is just under a mile up the road from that location.) Most recently demolished at 2723 Yale to make way for the new donut store and accompanying tenants: an L-shaped commercial building home to Heights Insurance and Multiservice that stood on the block for well over a decade. Photo: 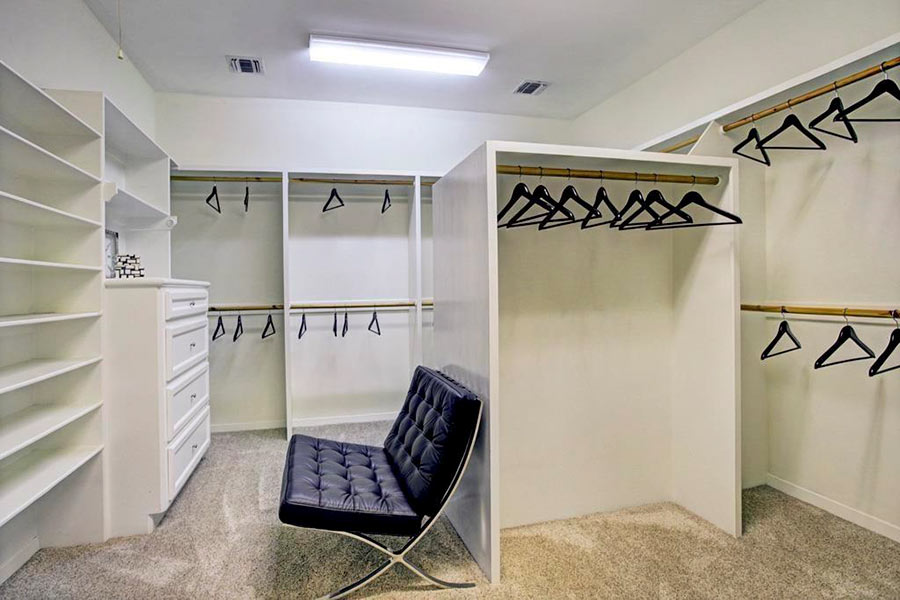
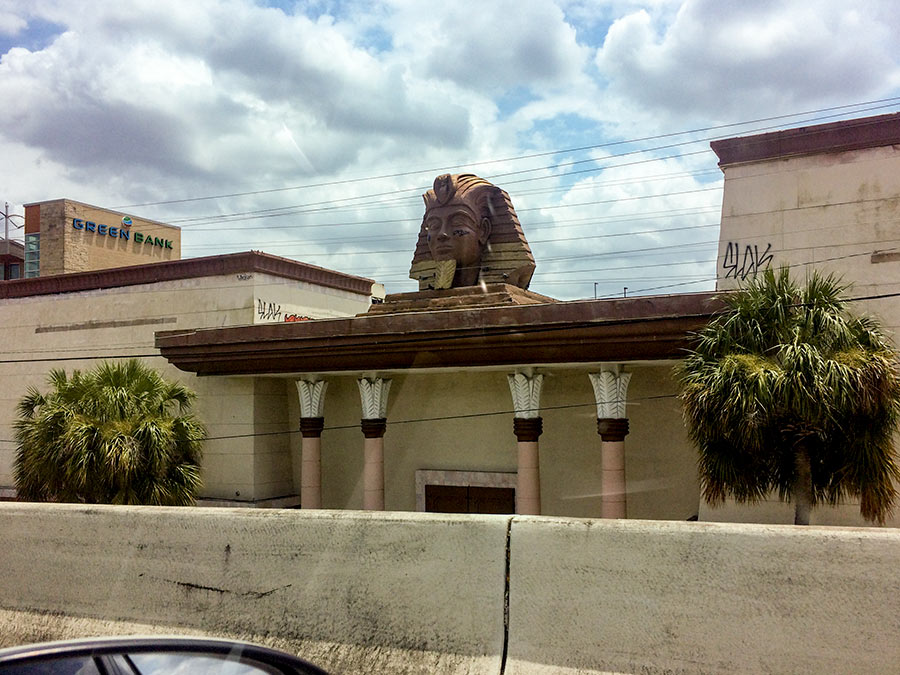 “Unless people were here the first time,” a renovator at the mock-Egyptian temple on 59 tells the Chronicle’s Craig Hlavaty, “they had no idea of the magnitude of it inside.” (And even if they tried to find out, they might still be left in the dark: “There is no longer a lick of electrical wire inside,” adds another worker.) And so, for the crew’s next trick: “We need to tear everything out and start over.” In doing so, some of what’s been left behind in the shadowy former club known as Magic Island is now being brought to light: “
“Unless people were here the first time,” a renovator at the mock-Egyptian temple on 59 tells the Chronicle’s Craig Hlavaty, “they had no idea of the magnitude of it inside.” (And even if they tried to find out, they might still be left in the dark: “There is no longer a lick of electrical wire inside,” adds another worker.) And so, for the crew’s next trick: “We need to tear everything out and start over.” In doing so, some of what’s been left behind in the shadowy former club known as Magic Island is now being brought to light: “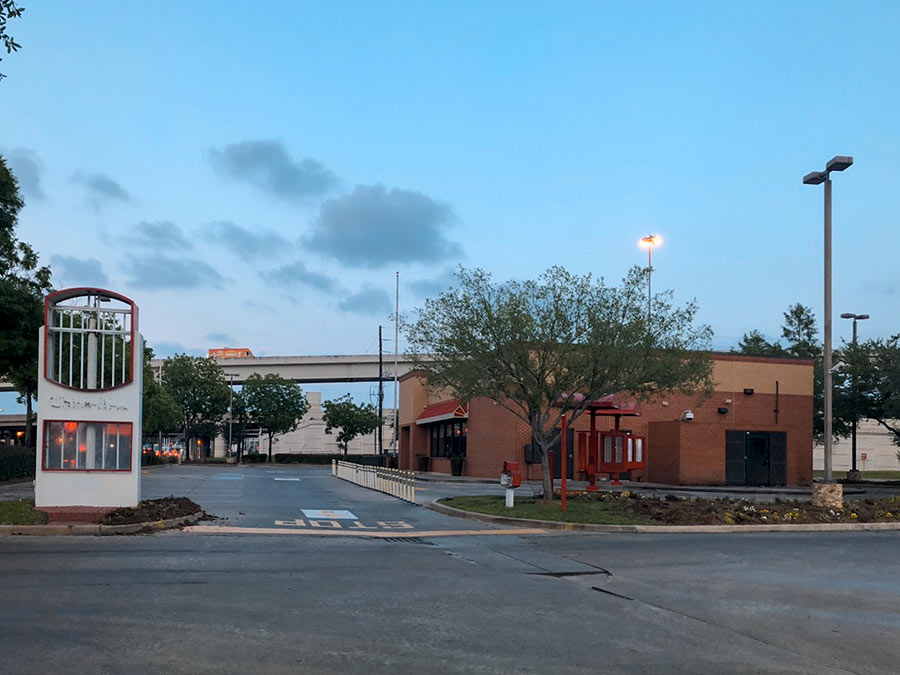
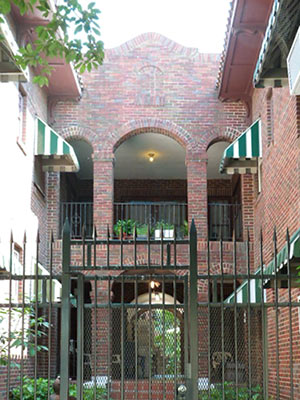 “My uncle, J. Holly Brewer, bought the Plaza Court and Peacock apartments sometime about 1942. It was managed by his mother, Kate Lillian Brewer, and my mother, Edith Fox Bannerman, until J. Holly Brewer and my father, James Knox Bannerman, returned from service in the U.S. Navy during World War II. J. Holly Brewer then operated the apartments alone until his death in 1984. Edith Fox Bannerman and her sister, Frances Marion Marchiando, then inherited the property and jointly managed it. After Mrs. Marchiando passed away her son, Michael Marchiando, jointly managed the buildings with mom until 1995. At that point I, James Knox Bannerman II, and my mother, Edith Bannerman, shared the management of the buildings until we sold them in 2014. I felt it was time to sell them as [my] mother was 97-years young. Mother did not speak to me for a week after the sale. When she did speak her first sentence was, ‘You took my job away.’ Go figure. She is amazing. She drove the Houston freeways until she was 93 with never a citation or accident. Mom is 100 now and occasionally we drive her to visit some of the long-term tenants. These buildings have many stories to tell. I am delighted to see they are to be updated and preserved.” [
“My uncle, J. Holly Brewer, bought the Plaza Court and Peacock apartments sometime about 1942. It was managed by his mother, Kate Lillian Brewer, and my mother, Edith Fox Bannerman, until J. Holly Brewer and my father, James Knox Bannerman, returned from service in the U.S. Navy during World War II. J. Holly Brewer then operated the apartments alone until his death in 1984. Edith Fox Bannerman and her sister, Frances Marion Marchiando, then inherited the property and jointly managed it. After Mrs. Marchiando passed away her son, Michael Marchiando, jointly managed the buildings with mom until 1995. At that point I, James Knox Bannerman II, and my mother, Edith Bannerman, shared the management of the buildings until we sold them in 2014. I felt it was time to sell them as [my] mother was 97-years young. Mother did not speak to me for a week after the sale. When she did speak her first sentence was, ‘You took my job away.’ Go figure. She is amazing. She drove the Houston freeways until she was 93 with never a citation or accident. Mom is 100 now and occasionally we drive her to visit some of the long-term tenants. These buildings have many stories to tell. I am delighted to see they are to be updated and preserved.” [



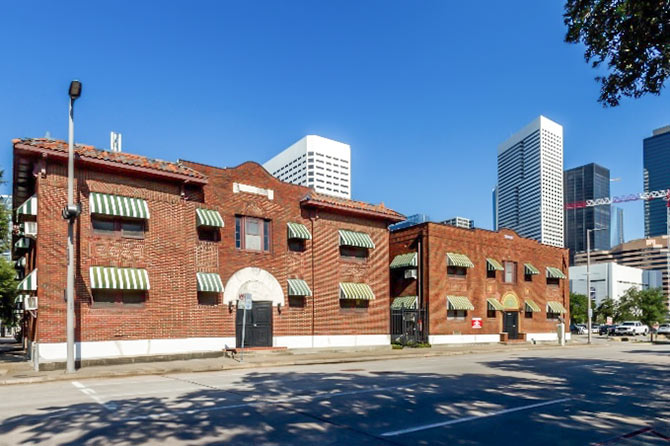 The new owner of the Peacock & Plaza Apartments at 1414 Austin St. — a 2-building, 32-unit complex that sports a colorfully feathered mosaic a block west of the Toyota Center — tells Swamplot what’s in store for a portion of the property: “We plan to heavily upgrade each unit in one of the two buildings. New plumbing, electrical, upgrade of HVAC systems, all new kitchens, appliance, bathroom.†In the other building: “We’ll clean the units up but we’re going to try to leave it somewhat original,†says the representative of the buyer, Fat Property. Before Colorado-based FVMHP
The new owner of the Peacock & Plaza Apartments at 1414 Austin St. — a 2-building, 32-unit complex that sports a colorfully feathered mosaic a block west of the Toyota Center — tells Swamplot what’s in store for a portion of the property: “We plan to heavily upgrade each unit in one of the two buildings. New plumbing, electrical, upgrade of HVAC systems, all new kitchens, appliance, bathroom.†In the other building: “We’ll clean the units up but we’re going to try to leave it somewhat original,†says the representative of the buyer, Fat Property. Before Colorado-based FVMHP