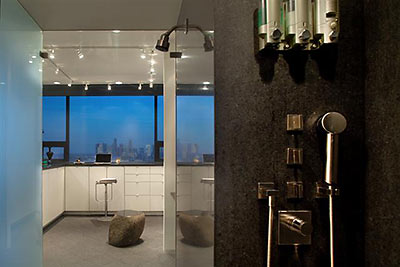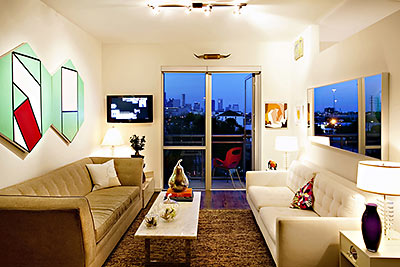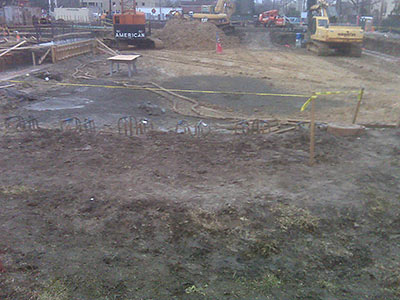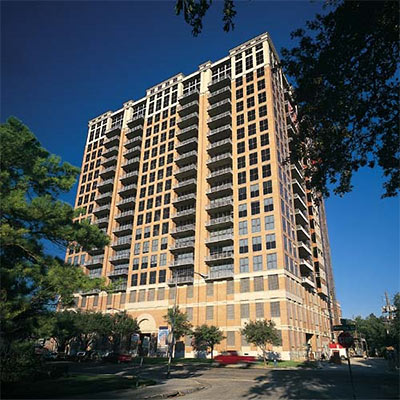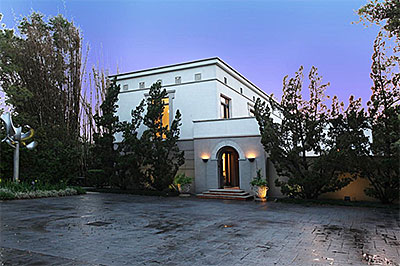
The Museum of Fine Arts’ Caroline Weiss Law Building, with extensions designed by Ludwig Mies van der Rohe, sits on the southeast corner of Montrose and Bissonnet. On the northeast corner of the same intersection, there’s the Cullen Sculpture Garden, designed by Isamu Noguchi; the Contemporary Arts Museum by Gunnar Birkerts looks in from the northwest. And on the southwest corner . . . there’s this pomo villa-model home from 1991, designed by Will Cannady, a longtime architecture professor at Rice. Cannady, better known in B-ball circles as the architect of Hakeem Olajuwon’s home in Sugar Land, built this place for himself and his family on a half-acre Shadyside lot in 1991 but only lived there for a few years. The home’s second owners kept those cute little longhorn and lone-star frieze plaques on the outside of the 5,720-sq.-ft. stucco mansion, but did add an extra column or two. That should justify putting it all on the market with a $5.25 million asking price, no?


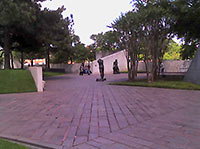 Count the creation of Isamu Noguchi’s Cullen Sculpture Garden, the addition of the Rienzi estate, and construction of the Rafael Moneo-designed Beck Building as just a few of the accomplishments of the Museum of Fine Arts’ longtime director, who died last night at the age of 67. But more was being planned: “
Count the creation of Isamu Noguchi’s Cullen Sculpture Garden, the addition of the Rienzi estate, and construction of the Rafael Moneo-designed Beck Building as just a few of the accomplishments of the Museum of Fine Arts’ longtime director, who died last night at the age of 67. But more was being planned: “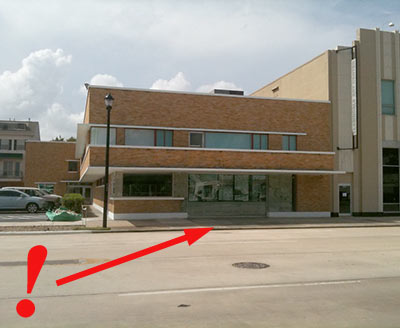
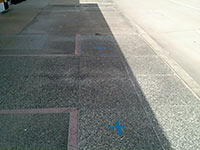

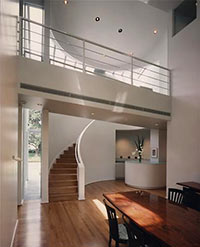
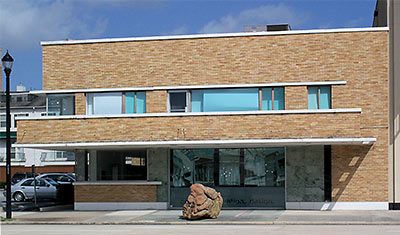
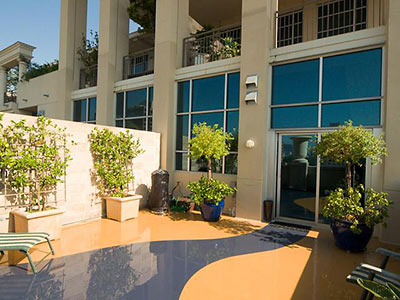
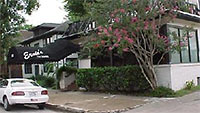 Big Star Bar owner Brad Moore, former Beaver’s bartender Ryan Rouse, and a crew of bartending partners have bought Ernie’s on Banks in the Museum District and shut it down. But they plan on reopening the bar at 1010 Banks St. across from Bell Park later this month as “a little two-story neighborhood bar…and then some,” Moore tells the Houston Press‘s Katharine Shilcutt. Moore says he wants to “[keep] the vibe as casual as possible.” One new feature: a large grill on the back patio, tended by a “rotating roster of guest cooks.” But the Ernie’s name is gone: “
Big Star Bar owner Brad Moore, former Beaver’s bartender Ryan Rouse, and a crew of bartending partners have bought Ernie’s on Banks in the Museum District and shut it down. But they plan on reopening the bar at 1010 Banks St. across from Bell Park later this month as “a little two-story neighborhood bar…and then some,” Moore tells the Houston Press‘s Katharine Shilcutt. Moore says he wants to “[keep] the vibe as casual as possible.” One new feature: a large grill on the back patio, tended by a “rotating roster of guest cooks.” But the Ernie’s name is gone: “