THE SHOCKING REASON WHY SUPERMAN, BATMAN, AND THE FLASH WERE WASHING WINDOWS AT THE HOTEL DEREK TODAY No movie to promote. No pay squabble to publicize. No pediatric cancer patients to visit. Just: ’cuz. After a SkyEye HD copter spotted superheroes on the roof around lunchtime today, abc13 investigators called the Hotel Derek on Westheimer at the West Loop to get the marketing message. But none was available: “A hotel spokesperson says a standard window cleaning was scheduled, and guests and passersby just got a little something extra, courtesy of the window washers, who apparently took it upon themselves to show up for work in costume.” [abc13]
Highrises
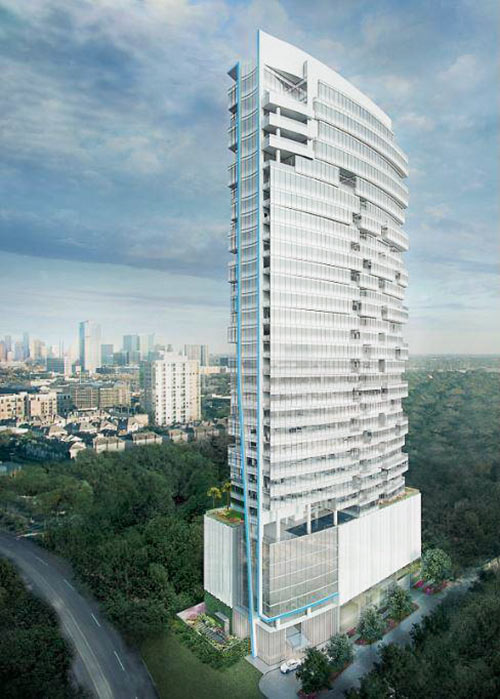
The folks at BuzzBuzzHome pass on this hot-off-the-email rendering of the 34-story condo tower Randall Davis is planning for a piece of the former Westcreek Apartments site along San Felipe just inside the West Loop. Dubbed the Arábella, the 116-unit building is meant to sit at 4521 San Felipe St., directly across the street from Ashley Furniture. The proposed highrise’s immediate neighbors — including Target and the almost-complete 25-story SkyHouse River Oaks apartment tower immediately in back of the property — are artfully represented in the rendering by a small forest.
- Sales Center Opening Soon [Arábella]
- Arábella [BuzzBuzzHome]
- Randall Davis 116-unit Arabella 34-floors (Westcreek) [HAIF]
- Previously on Swamplot: A Randall Davis-Flavored Highrise for the East Side of the West Loop
Rendering: Randall Davis Company/Argali Partners
SKYHOUSE MANAGEMENT: THAT’S FUNNY, NOBODY SAID ANYTHING ABOUT OUR PICTURE WINDOW TOILETS BEFORE 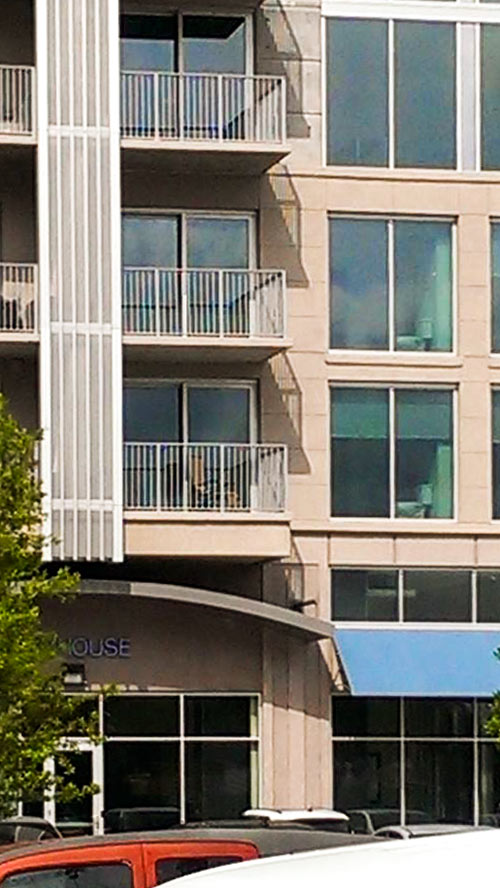 Sure, the SkyHouse Houston features from-the-street views of window-side toilets on the second and third floors of the new Downtown highrise. But a spokesperson for the management company in charge of the 24-story tower and 2 other largely identical SkyHouses still under construction in Houston tells the Chronicle‘s Craig Hlavaty that the prominent display of bathrooms was not part of any marketing strategy. Simpson Property Group’s Thornton Kennedy says he wasn’t aware that anybody had even noticed the toilet views before Swamplot readers began writing about them: “We have nearly 10 [SkyHouses] completed from Florida to the Carolinas and over to Texas and we’ve never gotten a call about this,” he says. “But we get it.†Kennedy’s explanation for the Pease St. display involves a reference to window coverings in the photo (above) published earlier this week on Swamplot. “Those units that were photographed are not yet occupied, and therefore those blinds are open all the time,” he explains. [Houston Chronicle] Photo: Swamplot inbox
Sure, the SkyHouse Houston features from-the-street views of window-side toilets on the second and third floors of the new Downtown highrise. But a spokesperson for the management company in charge of the 24-story tower and 2 other largely identical SkyHouses still under construction in Houston tells the Chronicle‘s Craig Hlavaty that the prominent display of bathrooms was not part of any marketing strategy. Simpson Property Group’s Thornton Kennedy says he wasn’t aware that anybody had even noticed the toilet views before Swamplot readers began writing about them: “We have nearly 10 [SkyHouses] completed from Florida to the Carolinas and over to Texas and we’ve never gotten a call about this,” he says. “But we get it.†Kennedy’s explanation for the Pease St. display involves a reference to window coverings in the photo (above) published earlier this week on Swamplot. “Those units that were photographed are not yet occupied, and therefore those blinds are open all the time,” he explains. [Houston Chronicle] Photo: Swamplot inbox

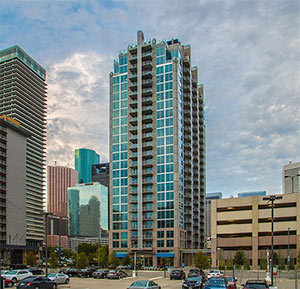 “Not sure if you can see from this picture,” writes the Swamplot correspondent who sent the image at the top of this story, looking into a few of the units in the new 24-story apartment tower at 1625 Main St. from Pease St., “but it appears the ‘view’ from the bathrooms at the new SkyHouse will be excellent.” Of course you already knew that.
“Not sure if you can see from this picture,” writes the Swamplot correspondent who sent the image at the top of this story, looking into a few of the units in the new 24-story apartment tower at 1625 Main St. from Pease St., “but it appears the ‘view’ from the bathrooms at the new SkyHouse will be excellent.” Of course you already knew that.
Bonus: The design of the SkyHouse Main going up across the street will be identical.
- Previously on Swamplot: Comment of the Day: Suggested Improvements for the Next Highrise Sky Throne;Â Comment of the Day Runner-Up: The Best Views in Every SkyHouse;Â Have a Look Where Crews Have Begun Digging for the Second Downtown SkyHouse;Â Second Downtown SkyHouse Highrise Will Go Up on Main St. Just South of the First;Â The Street Shops in Store for SkyHouse Houston, Now Under Construction Downtown;Â Downtown SkyHouse Clearing the Ground First
Photos: Swamplot inbox (view); Simpson Property Group (tower)

The dude with the squinchy eyes and razor-deprived face plastered along the side of the former ticket booth at 1311 Polk St. downtown is hawking highrise condos in Randall Davis and Roberto Contreras’s 20-story Marlowe building, meant to go up on that very site, across Caroline St. from the eastern end of GreenStreet. And Marlowe is his name, too. “Marlowe is smarter than you,” declares the accompanying website:
COMMENT OF THE DAY: SUGGESTED IMPROVEMENTS FOR THE NEXT HIGHRISE SKY THRONE  “It’s probably a bit daunting to have to go bathroom on a sunny day, especially if you’re trying to respond to the comment of the day on swamplot on your phone, but the glare is just making it impossible.
But imagine at night, especially on Independence Day. You can catch the fireworks, even if that greasy pizza you had for dinner just ran right through you.
Maybe on their next iteration they’ll build out a little glass box that the toilet faces outwards from. So as you are sitting with feet firmly planted on the glass floor, it looks like you’re sitting in the air staring out at the cityscape. How peaceful that would be.” [toasty, commenting on Comment of the Day Runner-Up: The Best Views in Every Skyhouse] Illustration: Lulu
“It’s probably a bit daunting to have to go bathroom on a sunny day, especially if you’re trying to respond to the comment of the day on swamplot on your phone, but the glare is just making it impossible.
But imagine at night, especially on Independence Day. You can catch the fireworks, even if that greasy pizza you had for dinner just ran right through you.
Maybe on their next iteration they’ll build out a little glass box that the toilet faces outwards from. So as you are sitting with feet firmly planted on the glass floor, it looks like you’re sitting in the air staring out at the cityscape. How peaceful that would be.” [toasty, commenting on Comment of the Day Runner-Up: The Best Views in Every Skyhouse] Illustration: Lulu
COMMENT OF THE DAY RUNNER-UP: THE BEST VIEWS IN EVERY SKYHOUSE 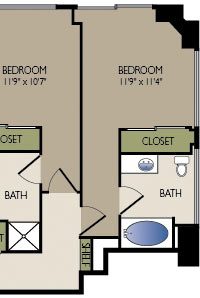 “I love how the big picture windows in some of the units allow residents to actually sit on the toilet and look out onto the street. I can’t say I want to SEE a resident doing this but it does make this tower unique.” [Daphne Graham, commenting on Have a Look Where Crews Have Begun Digging for the Second Downtown SkyHouse] Plan detail: SkyHouse Houston
“I love how the big picture windows in some of the units allow residents to actually sit on the toilet and look out onto the street. I can’t say I want to SEE a resident doing this but it does make this tower unique.” [Daphne Graham, commenting on Have a Look Where Crews Have Begun Digging for the Second Downtown SkyHouse] Plan detail: SkyHouse Houston
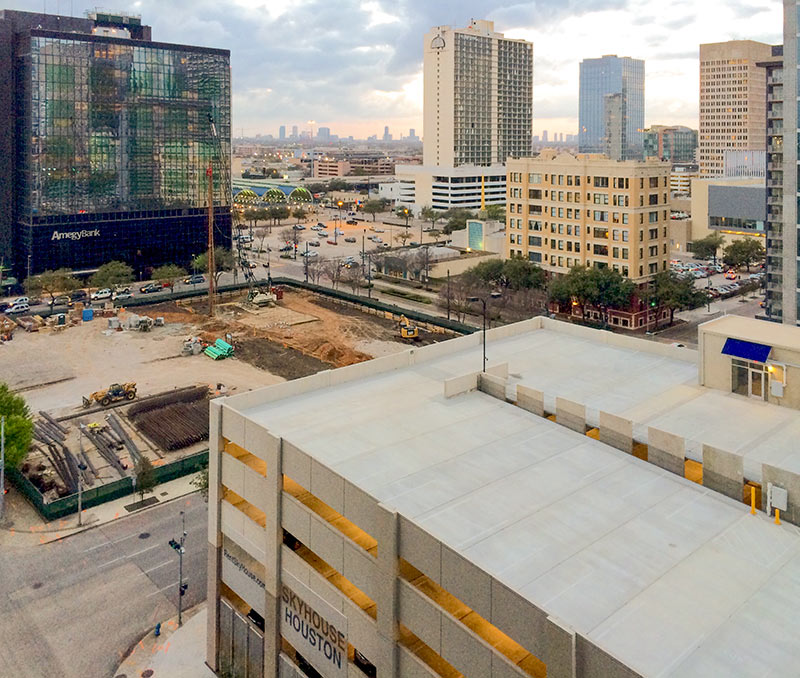
Work has begun on Houston’s third SkyHouse apartment tower — the second one Downtown. To distinguish it from the similar building just topping out across the West Loop from the Galleria on the former site of one the Westcreek Apartments (the SkyHouse River Oaks), and its twin, the SkyHouse Houston, which also lines Main St., the developers from Atlanta’s Novare Group are calling the new building the SkyHouse Main. The new building and parking garage, at 1725 Main St., will be a block to the south, on the former surface parking lot shown here, on the block also bounded by Pease, Jefferson, and Fannin. Like the SkyHouse Houston, which opened last year, the 24-story SkyHouse Main will have 7,200 sq. ft. of retail space on the ground floor.
The 336-unit highrise is expected to be complete in the first half of 2016.
- Previously on Swamplot: Second Downtown SkyHouse Highrise Will Go Up on Main St. Just South of the First
Photo: Swamplot inbox
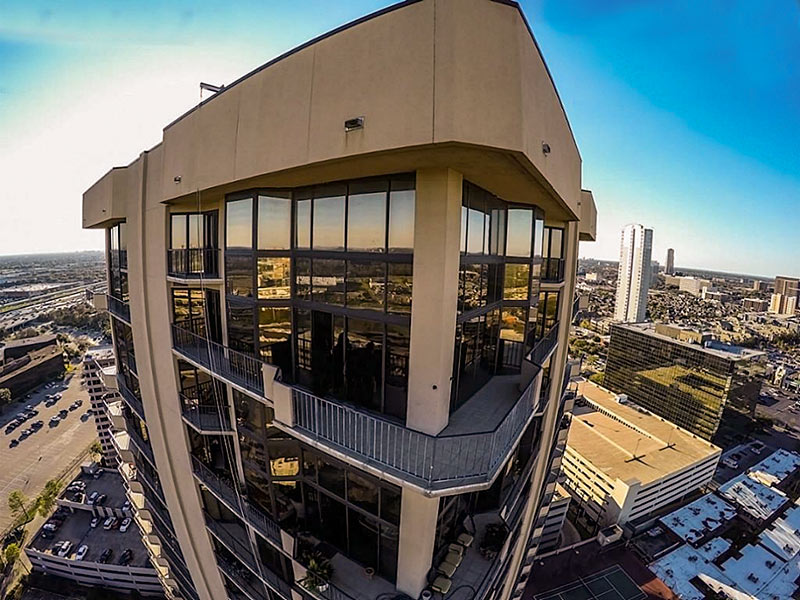
- 3350 McCue Rd. Unit 2604 [HAR]
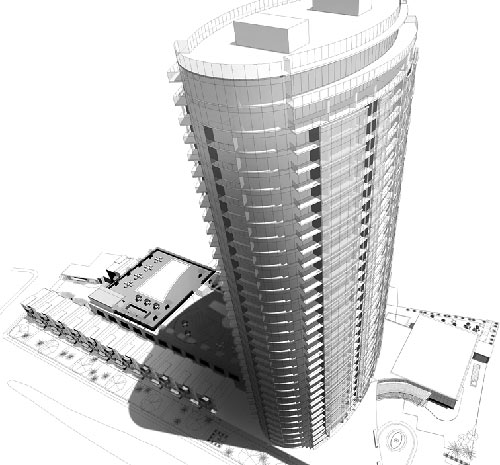
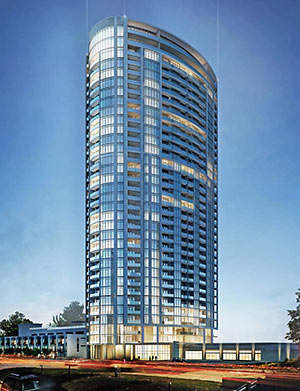 Are we once again entering the “mightaswell” stage in the Houston real estate lifecycle? You know — the season for architecture firms near and far who’ve given up most hope that that bold, sorta-hush-hush, but definitively conceived-in-boom design they’ve been slaving over for the last several months will ever actually get built to come to terms with the idea that putting the pretty renderings on display for fans to gawk over what might have been isn’t such a bad consolation prize?
Are we once again entering the “mightaswell” stage in the Houston real estate lifecycle? You know — the season for architecture firms near and far who’ve given up most hope that that bold, sorta-hush-hush, but definitively conceived-in-boom design they’ve been slaving over for the last several months will ever actually get built to come to terms with the idea that putting the pretty renderings on display for fans to gawk over what might have been isn’t such a bad consolation prize?
If so, these drawings of a 33-story residential tower on San Felipe — just west of Voss Rd., commenters on the HAIF message board figure — appear to be right on queue. They now appear in some of the new marketing materials of Dallas architects Humphreys & Partners, with no mention of a client. But a few details do come with:
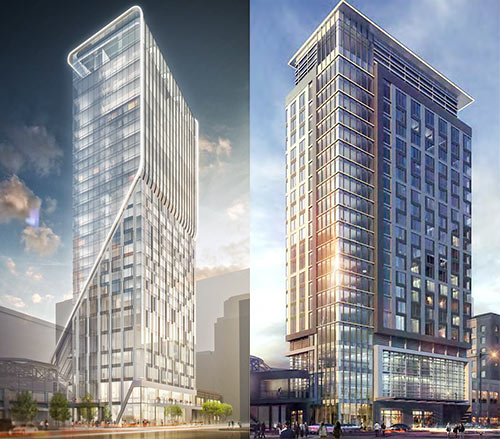
The company that’s adding a new hotel to GreenStreet, the renamed and reconfigured Houston Pavilions mall downtown appears to have made some dramatic changes to the design of the tower. Midway Companies first showed off the sleek design by Gensler for the Hotel Alessandra (shown at left) last March, describing a design that featured a top-floor lobby, with a bar on the same floor and a pool under a retractable roof. Renderings of the design are still featured in marketing materials for GreenStreet’s retail redo.
But HAIF user Urbannizer, who’s had a pretty solid track record of discovering renderings of proposed projects if they’re available anywhere, posted a revised rendering to the online architecture forum late last night. The image, shown at right, shows what appears to be the latest design for the Alessandra, which will be operated by the Valencia Group. The Valencia Group already operates Midway’s Hotel Sorella at CityCentre.
Here’s a slightly larger view of the newer, far more rectilinear design:
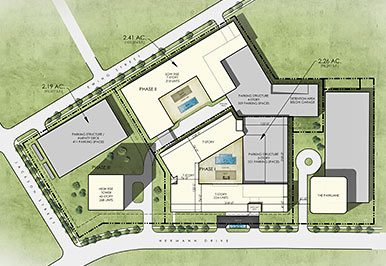
And here is how Tema hopes all of its developments will fit together one day on the northern edge of Hermann Park.
That just-begun 7-story apartment building — “Phase I” above — is going in at 1699 Hermann Dr., immediately west of Tema’s thirtysomething-year-old, 35-story Parklane Houston Condos tower.
Phase II — also 7 stories, groundbreaking TBA — slots in behind the 7-story building and looks over Ewing St. towards downtown.
And then there’s the proposed tall and twisty Tower at Hermann Place, the 42-story behemoth that was once slated to be up by the middle of next year…
HAS THE INNER LOOP BEEN RUINED BY OLIGARCHS? 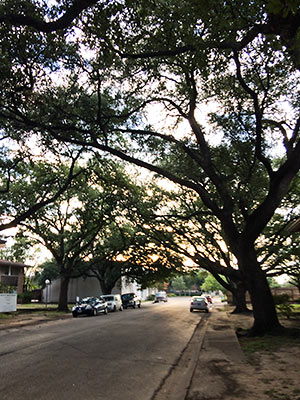 “A brutal strain of neoliberalism” and Houston’s disdain for its own history taken to “gothic extremes” have allowed developers to transform Inner Loop Houston from a “bastion for the creative class” to an “exclusive playland for the rich” in a few short years, writes Anis Shivani of Alternet. (The essay was later rebroadcast from the bully-er pulpit of Salon.com.) The nexus of Shivani’s lament is Steel St., the oak-lined Upper Kirby avenue that was once home to the Kirby Court Apartments and is now the site of an upcoming Hanover Company apartment building. Shivani, a poet, critic and fiction writer, sees the transformation of Steel St. (where he lives in
“A brutal strain of neoliberalism” and Houston’s disdain for its own history taken to “gothic extremes” have allowed developers to transform Inner Loop Houston from a “bastion for the creative class” to an “exclusive playland for the rich” in a few short years, writes Anis Shivani of Alternet. (The essay was later rebroadcast from the bully-er pulpit of Salon.com.) The nexus of Shivani’s lament is Steel St., the oak-lined Upper Kirby avenue that was once home to the Kirby Court Apartments and is now the site of an upcoming Hanover Company apartment building. Shivani, a poet, critic and fiction writer, sees the transformation of Steel St. (where he lives in a townhouse an apartment) as a microcosm for the changes going on across the Inner Loop, where “unoccupied zombie high-rises which are pure investment vehicles for global investors” are displacing the “artists, writers and eccentrics from around the country [who] descended in droves in the 2000s to take advantage of Houston’s livability.” Today’s Houston is “as unaffordable as Los Angeles or New York,” Shivani says. Among the more prominent events in this transmogrification: Last year’s demise of lively public-private space” Taco Milagro, where the “food was very healthy and people from all over the city danced the night away and congregated on the large patio.” Also, changes to the scenery of Memorial Park, where the “drought had supposedly killed” “oaks that were planted in the 1920s by the city fathers.” Shivani writes: “[In] the blink of an eye, without public discussion, the trees were demolished.” [Alternet; Salon; previously on Swamplot.] Photo: Jessie Wilson
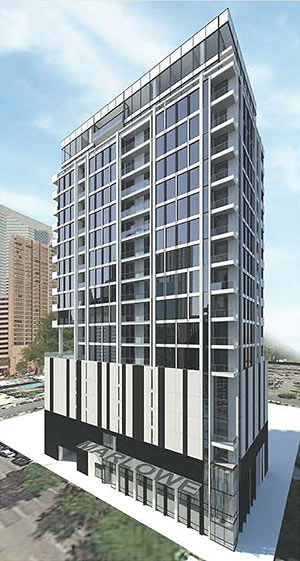 Yesterday the Downtown Management District approved funding under the city’s downtown living initiative for Randall Davis’s planned downtown condo tower. But before Swamplot could receive any additional entries in the impromptu design competition for the project initiated by a reader, the developer appears to have gone ahead and dropped a view of his own proposal. Here, in all it’s blanc-et-noir-ish splendor, is an actual rendering of the Marlowe as its developer intends it. The 100-unit building is shown hovering over a Photoshop-white blanket atop an aerial map of the block bounded by Polk, Caroline, Austin, and Dallas streets, across the street from the House of Blues at the eastern end of GreenStreet, the renamed Houston Pavilions.
Yesterday the Downtown Management District approved funding under the city’s downtown living initiative for Randall Davis’s planned downtown condo tower. But before Swamplot could receive any additional entries in the impromptu design competition for the project initiated by a reader, the developer appears to have gone ahead and dropped a view of his own proposal. Here, in all it’s blanc-et-noir-ish splendor, is an actual rendering of the Marlowe as its developer intends it. The 100-unit building is shown hovering over a Photoshop-white blanket atop an aerial map of the block bounded by Polk, Caroline, Austin, and Dallas streets, across the street from the House of Blues at the eastern end of GreenStreet, the renamed Houston Pavilions.
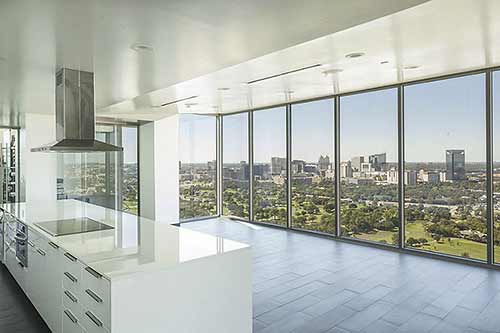
Expansive vistas pan north, west, and south through barely-there walls of floor-to-ceiling windows in this swish penthouse atop the Mosaic at Hermann Park, one of the twin-ish 30-story condo towers across from the park’s eastern edge. Do the panoramas and high-end custom finishes from a 2012 update to the 2008 space merit the listing’s asking price of $2.05 million? It last sold in 2009 for $930K, but back then the FDIC and a group of investors had control of the property following sequential foreclosures on the condo tower and its neighboring rental twin (once named The Montage).

