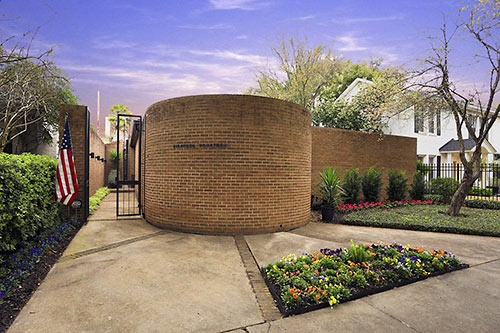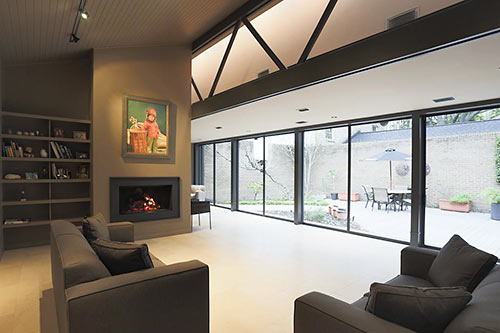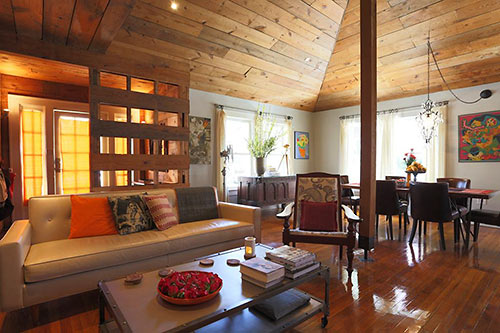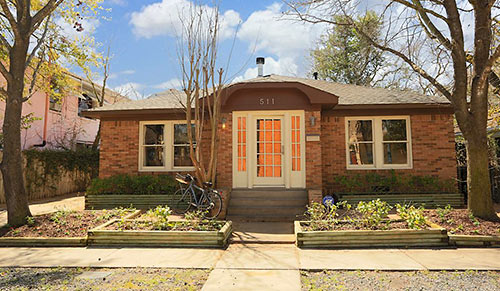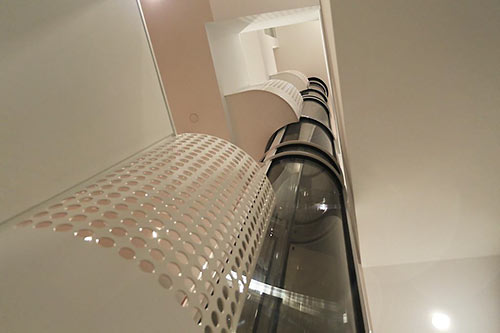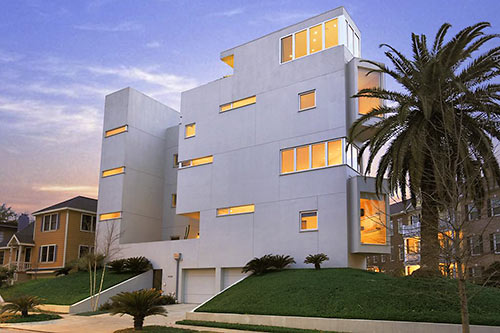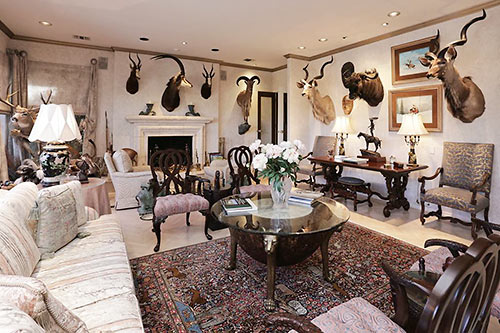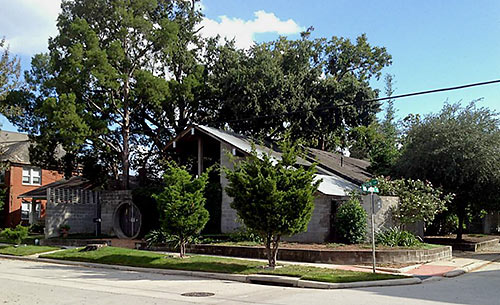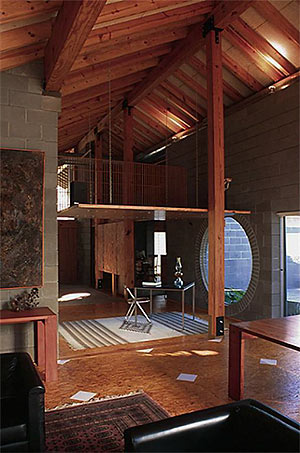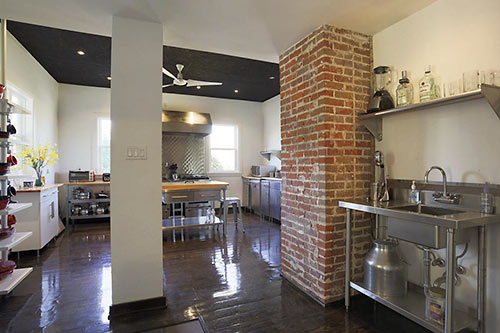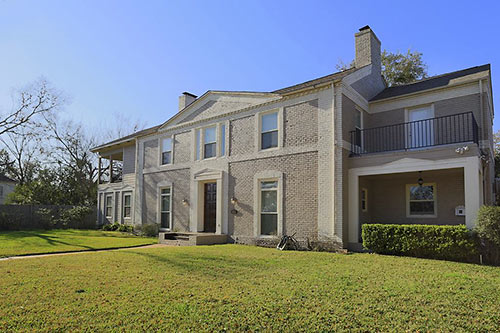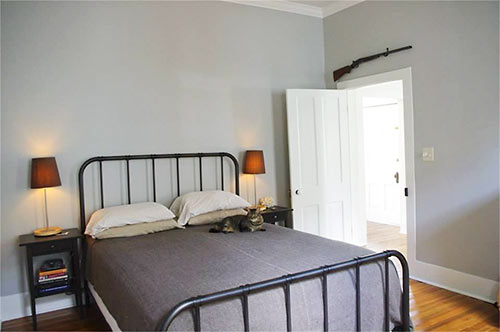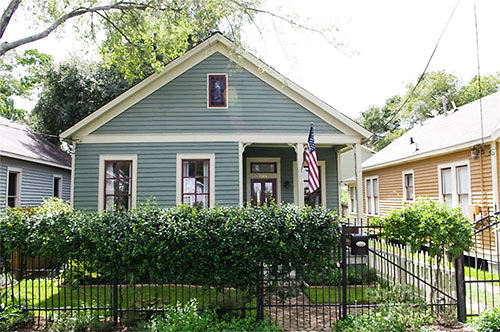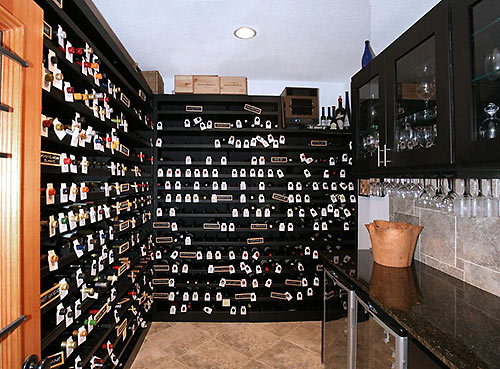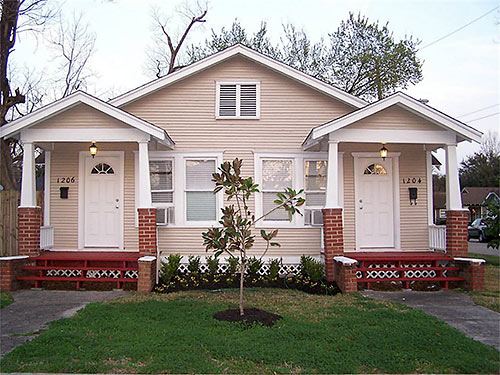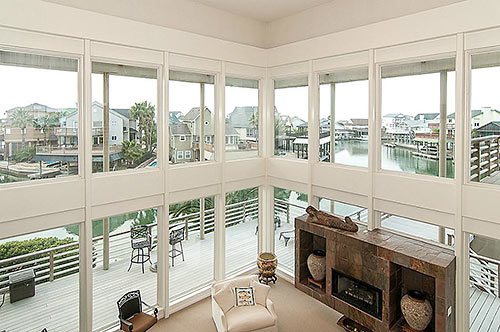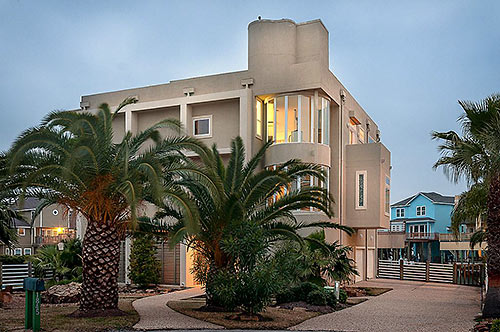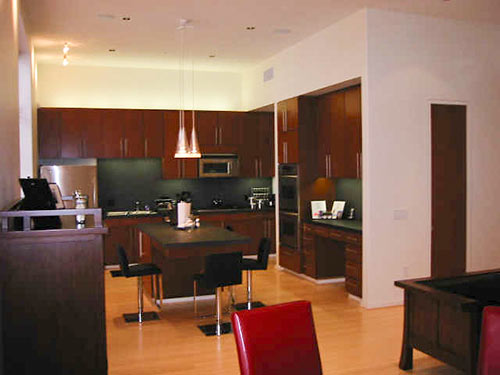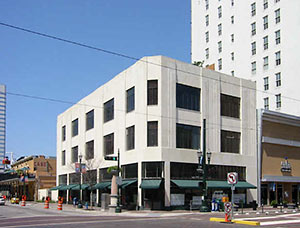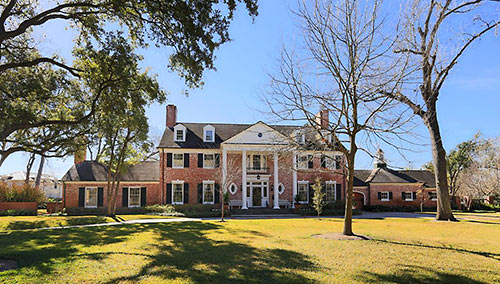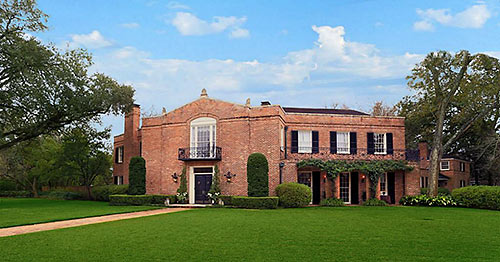
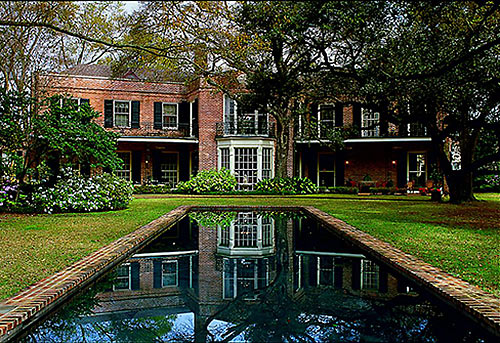
As with the curving private lane it fronts, a 1939 home in understated, gated Shadyside splays slightly on a pie-shaped lot (top). The stately front screens the grounds on the back side, a deliberate design by Houston architect John Staub for original clients A.J. Wray and wife Margaret, daughter of J.S. Cullinan — founder of the company that became Texaco. Writing about the property in his monograph on the architect’s “country houses,” Rice architectural historian Stephen Fox notes how the home’s pivot-point entry bay is light on windows and flanked by 2 wings with far more iron grill and veranda flourishes out back — for a focused view of private grounds with reflecting pond (above). Is the home’s styling “Regency-inspired,” Louisiana-Creole-derived, or an example of Latin Colonial Regionalism? Feel free to mull it over as you survey the property on 1.3 acres across from Rice University’s Main St. main gate, just south of the Museum District. Home to oil heirs and a former Texas governor, the well-groomed and rather proper property made its market debut Monday, asking $6.9 million.
CONTINUE READING THIS STORY
Find Your Way Around the Wray House
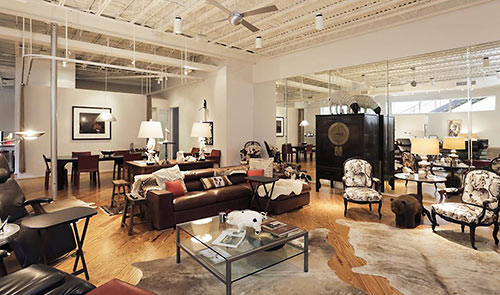
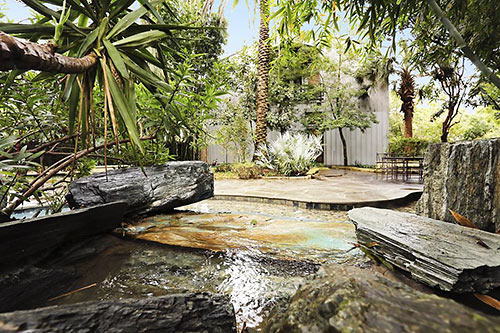


 “When I was a kid in the 80s, I used to write letters to builders requesting floor plans & brochures. Every holiday and birthday, my favorite gifts were house plan books. I would pick out my favorite houses and design communities on giant posterboards, with lots drawn out and all. I was a weird kid . . . who grew into a weird adult who works in GIS and tinkers with home design software in my spare time. One of my favorite games is Try-To-Figure-Out-The-Builder. . . .” [
“When I was a kid in the 80s, I used to write letters to builders requesting floor plans & brochures. Every holiday and birthday, my favorite gifts were house plan books. I would pick out my favorite houses and design communities on giant posterboards, with lots drawn out and all. I was a weird kid . . . who grew into a weird adult who works in GIS and tinkers with home design software in my spare time. One of my favorite games is Try-To-Figure-Out-The-Builder. . . .” [