COMMENT OF THE DAY: THE STRANGE ALLURE OF THE SHINY SHINY NEW NEW HOME  “Houston is a strange place for real estate, where a surprisingly large number of people want ‘new’ homes, not ‘new’ as in less than 10 years old, but ‘new’ as in ‘never lived in, built just for me, uncontaminated by someone else’s use.’ I don’t understand this freakish (to me) thinking, but I’ve heard people express that thought, and it shows in the pricing of ‘slightly used’ houses. To me, a used house is one where the initial and inevitable builder snafus will have been fixed by a previous owner, and there might even be some mature trees.â€Â [GoogleMaster, commenting on A Modern Colquitt Townhome’s Gently Lowering Price Tag] Illustration: Lulu
“Houston is a strange place for real estate, where a surprisingly large number of people want ‘new’ homes, not ‘new’ as in less than 10 years old, but ‘new’ as in ‘never lived in, built just for me, uncontaminated by someone else’s use.’ I don’t understand this freakish (to me) thinking, but I’ve heard people express that thought, and it shows in the pricing of ‘slightly used’ houses. To me, a used house is one where the initial and inevitable builder snafus will have been fixed by a previous owner, and there might even be some mature trees.â€Â [GoogleMaster, commenting on A Modern Colquitt Townhome’s Gently Lowering Price Tag] Illustration: Lulu
Homebuilding
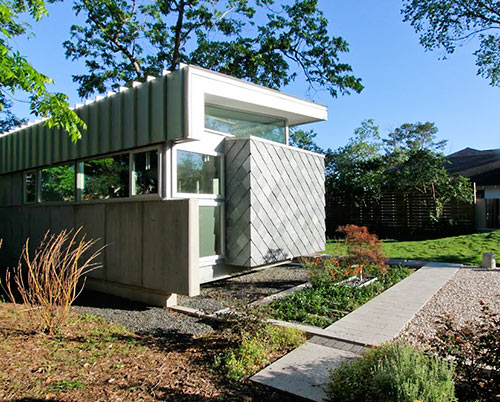
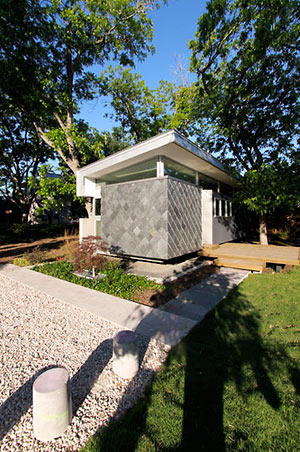 House-porn hub Houzz visits the MacGregor Terrace home of M+A Architecture Studio‘s Mark Schatz and Anne Eamon, after their recent upgrade from the 700-sq.-ft. residence they built for themselves back when they were architecture students at the University of Houston to the far-more-expansive slate-tile-clad concrete home they designed, constructed, and then added onto next door for their current family of 4. The finished size of their new 2-bedroom, 2-bath living space? A whopping 980 sq. ft.
House-porn hub Houzz visits the MacGregor Terrace home of M+A Architecture Studio‘s Mark Schatz and Anne Eamon, after their recent upgrade from the 700-sq.-ft. residence they built for themselves back when they were architecture students at the University of Houston to the far-more-expansive slate-tile-clad concrete home they designed, constructed, and then added onto next door for their current family of 4. The finished size of their new 2-bedroom, 2-bath living space? A whopping 980 sq. ft.
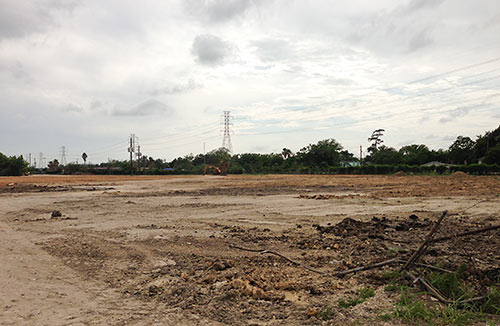
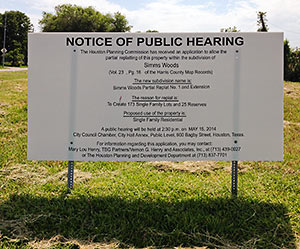 Developers are planning to put in a 173-home subdivision on the 11.93-acre former site of the All Woods Schroeder (and later, Woodlands Mill Work) warehouse adjacent to the HB&T rail line near the intersection of Jefferson and Hackney in the Simms Woods subdivision, west of Idylwood. The official address of the not-just-yet-subdivided property is 5401 Lawndale St., but only a small leg of the land fronts Lawndale — between Telephone Rd. and Wayside Dr., across from the KIPP Explore Academy. Demolition permits for portions of the former warehouse buildings were approved back in 2011 and 2013, but a reader reports that the last structure was cleared just recently (see photos).
Developers are planning to put in a 173-home subdivision on the 11.93-acre former site of the All Woods Schroeder (and later, Woodlands Mill Work) warehouse adjacent to the HB&T rail line near the intersection of Jefferson and Hackney in the Simms Woods subdivision, west of Idylwood. The official address of the not-just-yet-subdivided property is 5401 Lawndale St., but only a small leg of the land fronts Lawndale — between Telephone Rd. and Wayside Dr., across from the KIPP Explore Academy. Demolition permits for portions of the former warehouse buildings were approved back in 2011 and 2013, but a reader reports that the last structure was cleared just recently (see photos).
On May 15th, the city’s planning commission is set to consider the layout for the new subdivision, which includes 11 new streets, 173 new homesites, and 25 “reserves” — to be used for guest parking and bits of open space. Here’s the proposed layout:
COMMENT OF THE DAY RUNNER-UP: THOSE CRAZY DIY HOUSTONIANS  “And what is up with everyone wanting to build a house? I have friends who are building in the Heights, Spring Branch and Oak Forest. I can tell you that it is a miserable process. Lots of delays (trades and materials can be in short supply), cost overruns, failed inspections, builders who don’t return calls until you start dropping the ‘l’ word (not ‘lesbian’) and having a double bill for housing if you buy the land. All of that just to get a ‘custom’ home that is really just a slight variation on a form of residential design that an architect has recycled dozens of times for different clients all around Houston. Why not just find a house you like well enough, make an offer, sweat the inspection and move in after 30 days?” [Old School, commenting on Garden Group Looking To Turn Gus Wortham Golf Course into Botanical Wonderland] Illustration: Lulu
“And what is up with everyone wanting to build a house? I have friends who are building in the Heights, Spring Branch and Oak Forest. I can tell you that it is a miserable process. Lots of delays (trades and materials can be in short supply), cost overruns, failed inspections, builders who don’t return calls until you start dropping the ‘l’ word (not ‘lesbian’) and having a double bill for housing if you buy the land. All of that just to get a ‘custom’ home that is really just a slight variation on a form of residential design that an architect has recycled dozens of times for different clients all around Houston. Why not just find a house you like well enough, make an offer, sweat the inspection and move in after 30 days?” [Old School, commenting on Garden Group Looking To Turn Gus Wortham Golf Course into Botanical Wonderland] Illustration: Lulu
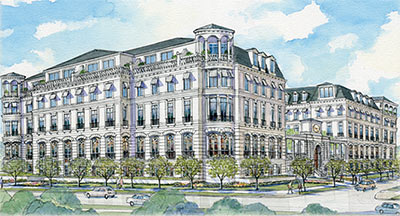
On a site just west of where Hines says it is considering building a 17-story office tower and where Randall Davis is building 10 more condos just south of River Oaks on San Felipe, builders Rohe & Wright say they are going to put up these 10 townhomes. The Saint Honoré development is planned to stand right next to the Winfield Gate townhomes — also built by Rohe & Wright — on a property bound by San Felipe, Welch, and Revere. Ranging from 5,000 sq. ft. to 7,800 sq. ft., each 3-story, 4-bedroom home would sit atop a below-ground floor that comes with built-in suggestions for what to do with it, including (but not, of course, limted to) “golf simulator, caretaker’s quarters, wine cellar, home theater, fitness gym, gala room, safe room or space for a car collection.” They’re starting at $2.2 million.
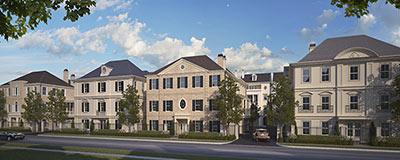
The gate is not depicted in this rendering, but Pelican Builders and Martha Turner Properties are saying that there will be one around the 18-home ’hood they are developing just east of the Loop in the not-really-in-River-Oaks River Oaks District. Named for the lane they will sit on, these 3-bedroom Bancroft Place houses are going for $1.3 million. They’ll sit near the 16-story Highland Condo Tower and south of San Felipe, where Liberty Kitchen is replacing Vida Sexy Tex-Mex and that 5-story apartment complex is going up on E. Briar Hollow Ln. If you want to buy in, you’ll have your choice among 3 floor plans:
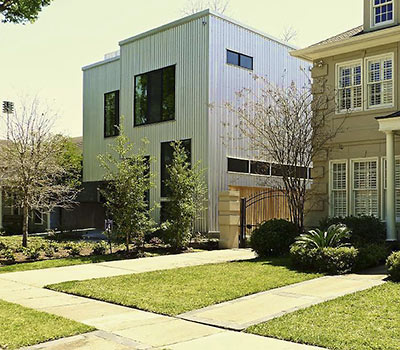
That steel frame on Centenary St. that roused some West U residents to name-calling and concern-raising 2 years ago now has a steel house built around it — and a single father and his two sons inside. Still, says architect Cameron Armstrong, the build wasn’t as smooth as it might have been: “[C]ertain neighbors were actually quite hostile — they heckled the subcontractors (and not always from across the street!), and made numerous frivolous complaints to the police about things like (non-existent) parking violations by workers. . . . They thought they were living on a street with a predictable visual future, which turned out not to be the case.” Adds Armstrong: “[I]t’s hard to identify substantive objections. . . . The good news is that most of the neighbors are just fine with how the design turned out.”
HOMEBUILDERS PLAYING THROUGH OLD KATY GOLF COURSE 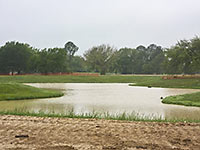 Just flip the sand traps to sandboxes and the water hazards to water features, and you’re most of the way there: A 440-home master-planned community, reports The Rancher’s Zach Haverkamp, is aimed for the site of the old Green Meadows Golf Course in Katy: Lennar Homes, Meritage Homes, and Village Builders have started construction on the first model homes of the Falls at Green Meadows on the 242-acre, 36-hole course groomed out of the prairie near Franz Rd. and Avenue D. The course was open from 1965 to 2008. Developer Tim Fitzpatrick tells Haverkamp: “We wanted to be in the heart of Katy, and if you look around, this is one of the few tracts . . . that remain.” [The Rancher] Photo: Zach Haverkamp
Just flip the sand traps to sandboxes and the water hazards to water features, and you’re most of the way there: A 440-home master-planned community, reports The Rancher’s Zach Haverkamp, is aimed for the site of the old Green Meadows Golf Course in Katy: Lennar Homes, Meritage Homes, and Village Builders have started construction on the first model homes of the Falls at Green Meadows on the 242-acre, 36-hole course groomed out of the prairie near Franz Rd. and Avenue D. The course was open from 1965 to 2008. Developer Tim Fitzpatrick tells Haverkamp: “We wanted to be in the heart of Katy, and if you look around, this is one of the few tracts . . . that remain.” [The Rancher] Photo: Zach Haverkamp
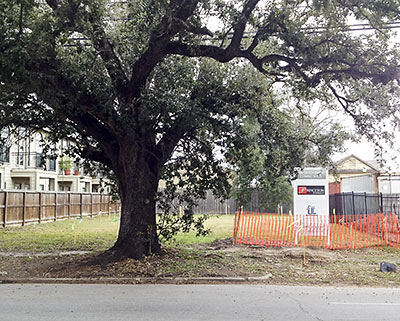
“We’ve had a lot of angry calls about that tree,” says an Urban Living rep — calls presumably prompted by the sign posted recently here at 2917 Leeland in East Downtown. Renderings aren’t available, though Urban Living tells Swamplot that the designs for 3 Princeton City townhomes are working around the tree. They’ll also have an interesting neighbor:
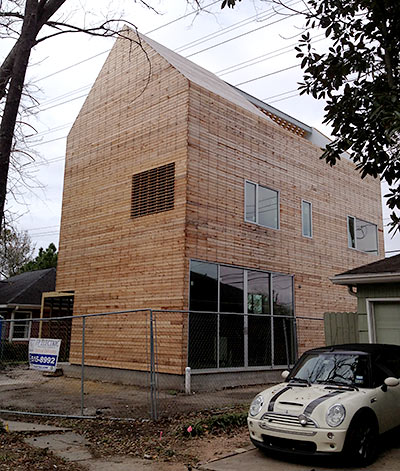
Last March, this all was an empty lot. The owner’s home at 1648 Vassar had been destroyed by an electrical fire. Given a budget restricted by the insurance company’s payout, Scott Strasser and Dave Guthrie thought they’d build a replacement clad in untreated cedar.
COMMENT OF THE DAY: HOW WE’RE BUILDING THE HEIGHTS “. . . I’ve been in the Heights for 17 years and I can count the ‘stucco mcmansions’ on one hand. 90% of new construction in the Heights is 3,000 to 4,000 sq. ft and at least gives a nod to some turn of the century style. A 4,000 sq.ft house is ALWAYS 2 stories and would . . . have an average footprint of about 2,400 sq.ft including porches. With a 500 sq. ft. garage that is a total of 3,000 sq.ft of coverage on a 6,600 sq. ft. lot, which, according to my calculations, is 45% of the lot. Where do I get my numbers? I’ve built about 50 of them and designed close to 200. All of my houses sell at the top of the market so I know EXACTLY what my competetors are building. The days of dividing a lot and building multiple units is over, at least for now. Prevailing Lot size and Building Line rules cover about 60% of the Heights and the market just doesn’t want them, so nobody is even thinking of doing it. The exception on 15th and Rutland has been in the planning since 2003 and is going to fail badly. . . .” [SCD, commenting on The Houston Historic District Repeal Scramble Begins]
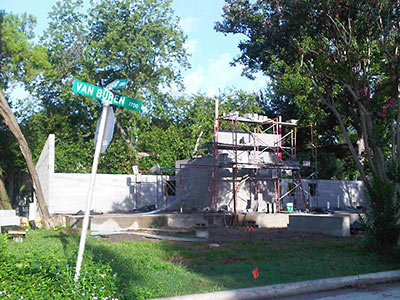
A reader IDs this construction site at the corner of Van Buren and Bomar in Montrose as the latest project of longtime UH architecture professor and serial homebuilder John Zemanek. The 1,400-sq.-ft., single-story home is just steps away from the architect’s current home on Peden St. (pictured below), which was featured on Swamplot last year. We’re told Zemanek considers that house too big for him now, and plans to move into this one when it’s complete. Writes our tipster: “We’re eager to see how this concrete bungalow(?) turns out… and hey, we’re wondering if he’ll put the old place up for sale or not. We get first dibs if he does . . .”
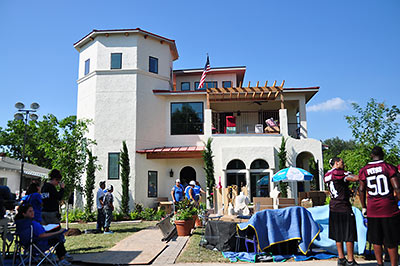
Four long and hot construction days after the big made-for-teevee bus-moving ceremony, HHN Homes still needs help finishing its 4,400-sq.-ft. Extreme Makeover on Goodhope St. in South Union. What exactly is the company looking for? “Plumbers to finish trim features,†HHN’s Linda Stewart tells Swamplot. And there’s still that ongoing, restrained request for some patio furniture. When will the Johnson family get to move in? They’ve been “in and out†of the house over the past few days, Stewart says. HHN Homes hopes to have all of its work complete by Friday evening.
COMMENT OF THE DAY: HOW HOUSTON’S EXTREME MAKEOVER HOME GOT KNOCKED OFF SCHEDULE “We completed the house and the family was able to go inside and see the finished home fully furnished Monday night (8/2/10) around 10pm. The first year electrical service is being provided by Champion Energy. This is the 5th home we have built with EMHE and are very proud of what they do for families in need. I have personally met with several of the families and they are very grateful for what EMHE and the volunteers do for them. I just wish more people would have shown their Big Texas Hearts and would have come out to help. One building crew did not even show up for the night shift one night and it put the build behind by 30 hours! Thank you to everyone who did come out to help us complete this new home for the Johnson family.” [Rene, commenting on No, Not Finished Yet: Extreme Conditions After the Deadline at Houston’s Extreme Makeover House]
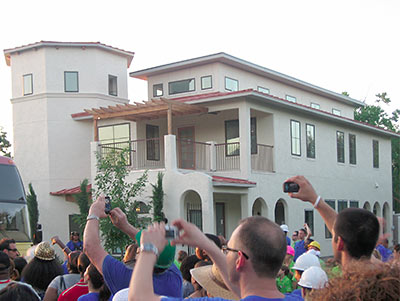
“I’ve just been told we need Gatorade,” HHN Homes manager Linda Stewart emails Swamplot from the site of the Extreme Makeover: Home Edition build on Goodhope St. in South Union. “Water is not doing the trick as far as electrolytes are concerned. Â If you can spread the word and people can just drop off 3-4 6 packs would be great.”
Wait a sec . . . wasn’t the weeklong building project’s grand finale this past weekend? Didn’t the Johnson family come back from Paris and wait patiently to see their new home? Didn’t thousands of well-wishers shout “Move that bus!”?
Yeah, that all happened Sunday night — only a little more than a day later than originally scheduled, despite all of last week’s rain. But don’t imagine the Johnsons are gonna get to move in too soon . . . not with these kinds of requests still going out:

