UNMASKING THE CRAFTY NSA, NFL PLAN TO TAKE AWAY OUR PRECIOUS ASTRODOME AND MONITOR YOUR PHONE CALLS 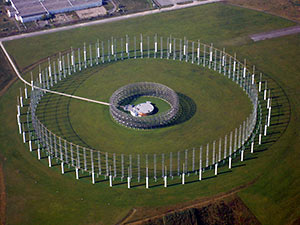 Using techniques, he explains, from “The Consipiracy Theory Style Manual” (“I used as many facts as I could come up with, then I made up a few more”), Houston Chronicle penpal Dave Nagel notes the striking similarities between the reconstructed ring of drive-thru concrete pillars meant to be built as part of a memorial to the Astrodome in a proposal released last week by the Rodeo and the Houston Texans and the circular antenna array called the AN/FLR-9 built in several locations during the Cold War to support U.S. intelligence operations. And concludes: “[I]t’s obvious. The National Security Agency has plans to construct a listening post here in Houston. We know the Supreme Court says the police cannot grab cell phones without a warrant, but now the NSA will just grab all the signals emanating from Texas and will process them from the new intel center at Reliant/NRG. By the way, in military parlance, NRG is National Reconnaissance Group!
I believe the NSA is planning to collect intelligence on all known and suspected Republicans here in Texas, and turn it over to the Administration. Every proper conspiracy theorist will say YES! Or, does the NSA plan to eavesdrop on all those nefarious and dangerous children pouring across the border from Honduras and Guatamala? If you have ever worked in a school, you know how dangerous children are, especially ones without parental supervision! Children carry cell phones. Cell phones transmit and receive signals. Do you understand now?”
A chilling prospect! But what’s the upshot? Continues Nagel: “[I]f the NSA wants to run an intelligence gathering station at Reliant/NRG, then we won’t have to use local tax money to tear down the dome, we can let NSA do it with their classified budget!” [Houston Chronicle ($); previously on Swamplot] Photo of AN/FLR-9 radio direction finder at United States Army Security Agency Field Station Augsburg: Wikimedia Commons/Chaddy [license]
Using techniques, he explains, from “The Consipiracy Theory Style Manual” (“I used as many facts as I could come up with, then I made up a few more”), Houston Chronicle penpal Dave Nagel notes the striking similarities between the reconstructed ring of drive-thru concrete pillars meant to be built as part of a memorial to the Astrodome in a proposal released last week by the Rodeo and the Houston Texans and the circular antenna array called the AN/FLR-9 built in several locations during the Cold War to support U.S. intelligence operations. And concludes: “[I]t’s obvious. The National Security Agency has plans to construct a listening post here in Houston. We know the Supreme Court says the police cannot grab cell phones without a warrant, but now the NSA will just grab all the signals emanating from Texas and will process them from the new intel center at Reliant/NRG. By the way, in military parlance, NRG is National Reconnaissance Group!
I believe the NSA is planning to collect intelligence on all known and suspected Republicans here in Texas, and turn it over to the Administration. Every proper conspiracy theorist will say YES! Or, does the NSA plan to eavesdrop on all those nefarious and dangerous children pouring across the border from Honduras and Guatamala? If you have ever worked in a school, you know how dangerous children are, especially ones without parental supervision! Children carry cell phones. Cell phones transmit and receive signals. Do you understand now?”
A chilling prospect! But what’s the upshot? Continues Nagel: “[I]f the NSA wants to run an intelligence gathering station at Reliant/NRG, then we won’t have to use local tax money to tear down the dome, we can let NSA do it with their classified budget!” [Houston Chronicle ($); previously on Swamplot] Photo of AN/FLR-9 radio direction finder at United States Army Security Agency Field Station Augsburg: Wikimedia Commons/Chaddy [license]
Houston Landmarks
DE-MAD-MEN-IZED DOWNTOWN EXXONMOBIL TOWER REMINDS ME OF MY DOCTOR’S OFFICE, COMPLAINS CHRON COLUMNIST Lisa Gray, already on record as a non-fan of Shorenstein Realty’s plans to remove all the distinctive sun-shading fins from the soon-to-be-former ExxonMobil Tower at 800 Bell St. downtown (and incorporate all the space they occupied into the floor plates), says the sleek new video (with only semi-robotic, live-action scalies!) put out by the San Francisco real estate company (embedded at right; click in bottom right corner to see it full-screen) reveals that the renovation plans for the building are “even worse than I thought.” What’s the problem with removing what’s left of the building’s Mad Men-era accoutrements, and sheathing the recaptured space with shiny glass? The video shows that Downtown architecture firm Ziegler Cooper’s resulting design will be “a dead ringer,” she claims, for the Memorial Hermann Medical Plaza tower at the northern tip of the Med Center at 6200 Fannin. That building was designed by the firm’s Uptown-ish rival, Kirksey Architecture. [Houston Chronicle; previously on Swamplot] Video: Transwestern
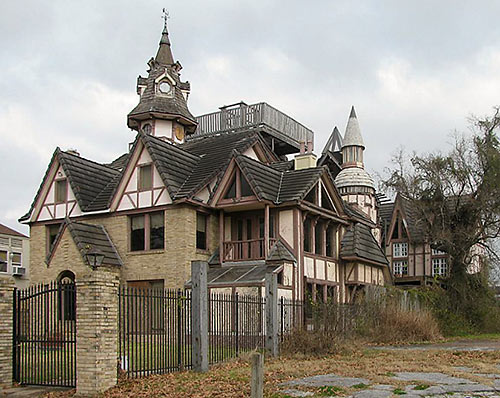
More than a month after purchasing the duplex-turned-31-year DIY renovation-and-expansion-project that became the life’s work of its owner, former VA nurse Charles Fondow, buyer Nick Ugarov tells the Chronicle‘s Craig Hlavaty that he’s “still mulling over plans” for the 5-bedroom, 4-and-a-half-bath, 2-turret still-not-quite-finished home at 2309 Wichita St. near Dowling. Ugarov picked up the foreclosed deck-bedecked structure for $251,000, from a bank sale that closed on April 11th, according to MLS records. That’s $101K over the ridiculously low asking price the sales agent had placed on the property, a well-known and much-gawked-at oddity in Riverside Terrace that’s been described as a poor man’s version of the Winchester Mystery House.
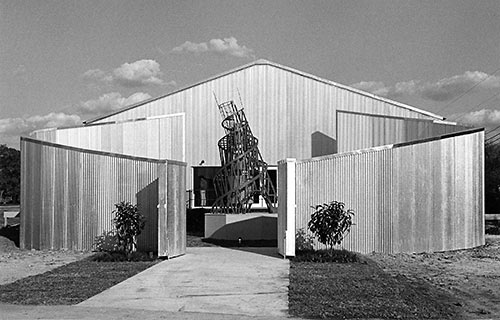
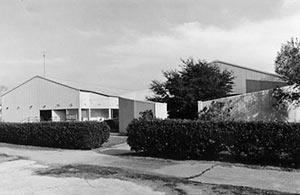
Online arts publication Glasstire is reporting that Rice University’s public-affairs office has confirmed plans to demolish the University’s most famous metal-sided structure. Known since the mid-1980s as the School of Continuing Studies Speros P. Martel Building, the southern half of the 45-year-old duo was dubbed the “Art Barn,” and was originally home to the Rice Museum, a predecessor to the Menil Collection.
John and Dominique de Menil paid for the construction of both corrugated buildings in 1969, and selected the architects, Howard Barnstone and Eugene Aubry. The structures were created to house Rice’s art and art history departments, along with the de Menils’ Institute for the Arts, which the couple moved from the University of St. Thomas after a dispute with that institution. The de Menils later left Rice to start their own little Menil Collection in Montrose. The simple, unassuming design of the structures they left behind became the inspiration and model for a series of “Tin Houses” —Â Galvalume-clad homes designed by Houston architects primarily in the West End and Rice Military area.
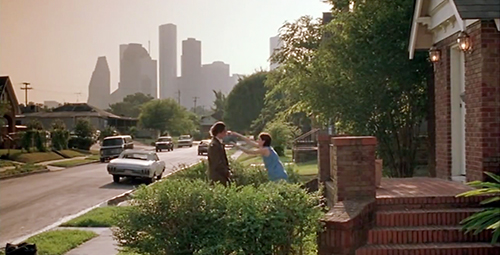
Robocop may have moved on to the real Detroit, but Houston will always have Reality Bites. And today folks around the movie biz are celebrating the movie’s twentieth anniversary. The Winona Ryder-Ben Stiller-Janeane Garofalo-Ethan Hawke pic filmed here and there about Houston (with a few disguised-L.A. settings thrown in for good measure) was released on February 18, 1994. In and around the Gen X coming-of-age coming-out reality-TV disaffection storyline, the movie depicted the overgrown charms of Alden Place, the little North Montrose neighborhood of duplexes and 4-plexes that made living in the shadows of Downtown seem so easy and affordable back then. Twenty years on, how’s it doing?
A CROWDFUNDING CAMPAIGN TO KEEP THE WICHITA ST. MYSTERY HOUSE UNDER RENOVATION FOR ANOTHER 30 YEARS OR SO 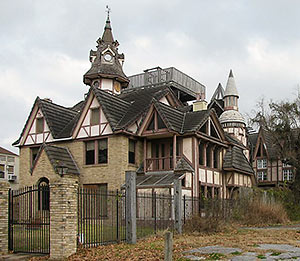 A former city librarian is channeling the don’t-stop-the-renovating spirit of Charles Fondow in her bid to raise enough funds to purchase the seminal Houston DIY-contractor-hobbyist-visionary’s remarkable former home in Riverside Terrace. “Help us raise the funds to buy it outright so we can complete the additions in our own time,” writes Virginia Verner in the promotional copy for her crowdfunding effort on website GoFundMe. Keeping the whir of power tools going appears to be one of the goals: “Current plans are to repair necessities first, inhabit the front house, and over time work to complete the unfinished bits. Events for repair and recreation will become a fixture in this abode.” The homeowner Verner hopes to replace in the 4,861-sq.-ft. expansion and renovation project at 2309 Wichita St., just 5 houses east of the Hwy. 288 feeder, worked consistently at his creation for 31 years before passing away in 2011. Perhaps paralleling the sincere, hardworking, but perenially underfunded Fondow, Verner has set the fundraising goal for her effort at $150,000 — the exact asking price for the property, which appeared on the market last Friday for the first time since its foreclosure in 2011. No mention is made how renovations might be funded after the acquisition. As of this morning, the website indicates she’s received pledges for 0.1 percent of her goal. [GoFundMe; previously on Swamplot] Photo: HAR
A former city librarian is channeling the don’t-stop-the-renovating spirit of Charles Fondow in her bid to raise enough funds to purchase the seminal Houston DIY-contractor-hobbyist-visionary’s remarkable former home in Riverside Terrace. “Help us raise the funds to buy it outright so we can complete the additions in our own time,” writes Virginia Verner in the promotional copy for her crowdfunding effort on website GoFundMe. Keeping the whir of power tools going appears to be one of the goals: “Current plans are to repair necessities first, inhabit the front house, and over time work to complete the unfinished bits. Events for repair and recreation will become a fixture in this abode.” The homeowner Verner hopes to replace in the 4,861-sq.-ft. expansion and renovation project at 2309 Wichita St., just 5 houses east of the Hwy. 288 feeder, worked consistently at his creation for 31 years before passing away in 2011. Perhaps paralleling the sincere, hardworking, but perenially underfunded Fondow, Verner has set the fundraising goal for her effort at $150,000 — the exact asking price for the property, which appeared on the market last Friday for the first time since its foreclosure in 2011. No mention is made how renovations might be funded after the acquisition. As of this morning, the website indicates she’s received pledges for 0.1 percent of her goal. [GoFundMe; previously on Swamplot] Photo: HAR

Fans and confounded passers-by of the unique castle-like construction at 2309 Wichita St. that former VA nurse Charles Fondow left after his death in 2011 will be interested to note that the 31-year Riverside Terrace renovation and expansion project he never completed is now for sale again — as of yesterday afternoon. And the price is significantly lower than the $325,000 it was listed at 3 years ago. The new owner of the 4,861-sq.-ft., 5-bedroom property —Â who according to county tax records is a division of Deutsche Bank — is asking just $150,000 for the property.
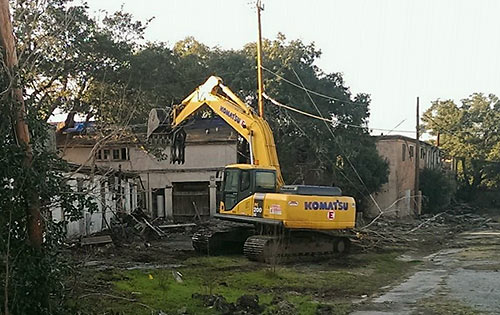
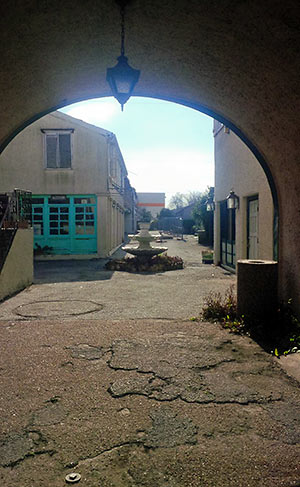 Yesterday demo crews began tearing down 2 buildings at Westbury Square, the once-quaint pedestrian shopping district at West Bellfort and Chimney Rock that in recent decades has been overtaken by a combination of bigger-box retailing (see the Home Depot lurking in the background of the photo at left) and neglect. Long-dilapidated Buildings 1 and 5 at 635 Westbury Sq. are being removed under an agreement with the city after a longstanding battle over a “repair or demolish” order, according to the Westbury Area Improvement Corporation. But owner Alfred Antonini still has 9 other 1962-vintage buildings standing on the property, according to appraisal district records.
Yesterday demo crews began tearing down 2 buildings at Westbury Square, the once-quaint pedestrian shopping district at West Bellfort and Chimney Rock that in recent decades has been overtaken by a combination of bigger-box retailing (see the Home Depot lurking in the background of the photo at left) and neglect. Long-dilapidated Buildings 1 and 5 at 635 Westbury Sq. are being removed under an agreement with the city after a longstanding battle over a “repair or demolish” order, according to the Westbury Area Improvement Corporation. But owner Alfred Antonini still has 9 other 1962-vintage buildings standing on the property, according to appraisal district records.

Cleveland Turner, a Third Ward resident whose passion for art and junk flowed out of his home, onto his front yard, past the sidewalk, and into a few museum exhibitions, passed away Sunday after a bout with stomach cancer, at the age of 70-something. Known as The Flower Man, Turner’s effusive and eclectic stylings landed him appearances in the CAMH and on TV shows “Roadside America” and “American Dreamers.” A bicycle-riding yard-art pioneer for more than 3 decades, Turner regularly festooned the fronts, sides, backs, and interiors of his own home in the neighborhood — most recently at 2305 Francis St. (above)
- Cleveland Turner, Houston’s Flower Man, is dead [Houston Chronicle]
Photo: Ed Schipul [license]
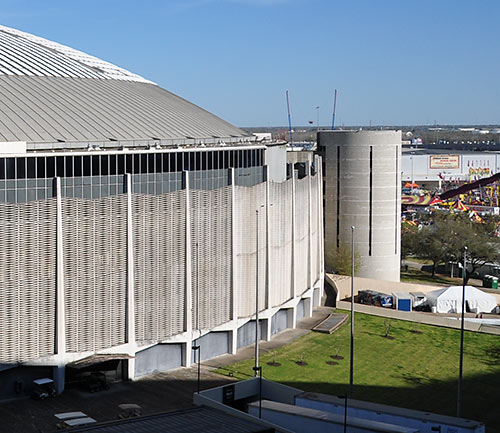
Craig Hlavaty rounds up more detail on plans to implode the Astrodome’s 4 exterior ramp towers, which brought to the monolithic stadium structure a more castle-like appearance when they were added for upper-deck and wheelchair access in the late eighties. Cherry Demolition will knock the circular structures down after dark, beginning just after 9 pm on Sunday, December 8, though the weather may require changes to the schedule. Only 3 of the towers will be dynamited and dropped, however; the fourth tower will be brought down piece-by-piece with demo equipment. There won’t be a Texans game going on in Reliant Stadium, so viewing vantage points may be hard to come by.
APARTMENTS AND RETAIL FOR WESTHEIMER AND MONTROSE CORNER? NOT UNTIL HALF PRICE BOOKS AND SPEC’S SCOOT 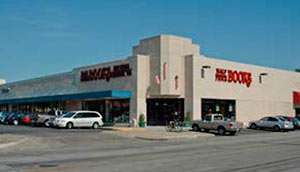 The owner of the once-Art Deco but now slathered-with-stucco shopping center at the southwest corner of Westheimer and Montrose says it’s willing to wait 7 to 10 years for the center’s leases to run out before building something new on the site. Unless, of course, they can negotiate an early exit (or time-out while construction takes place) for the Half Price Books, Spec’s, Papa Johns, 3-6-9 China Bistro and Jack in the Box currently on the site. If they can’t buy out the tenants, PM Realty’s Wade Bolin tells Shaina Zucker, they’ll start leasing out the still-vacant spaces in the former Tower Community Center, which the company calls the Westmont Shopping Center. “PM Realty Group did not share early design plans,” Zucker adds, “but several sources confirmed the mixed-use structure could include residential with retail on the ground floor.” [Houston Business Journal; previously on Swamplot] Photo: PM Realty
The owner of the once-Art Deco but now slathered-with-stucco shopping center at the southwest corner of Westheimer and Montrose says it’s willing to wait 7 to 10 years for the center’s leases to run out before building something new on the site. Unless, of course, they can negotiate an early exit (or time-out while construction takes place) for the Half Price Books, Spec’s, Papa Johns, 3-6-9 China Bistro and Jack in the Box currently on the site. If they can’t buy out the tenants, PM Realty’s Wade Bolin tells Shaina Zucker, they’ll start leasing out the still-vacant spaces in the former Tower Community Center, which the company calls the Westmont Shopping Center. “PM Realty Group did not share early design plans,” Zucker adds, “but several sources confirmed the mixed-use structure could include residential with retail on the ground floor.” [Houston Business Journal; previously on Swamplot] Photo: PM Realty
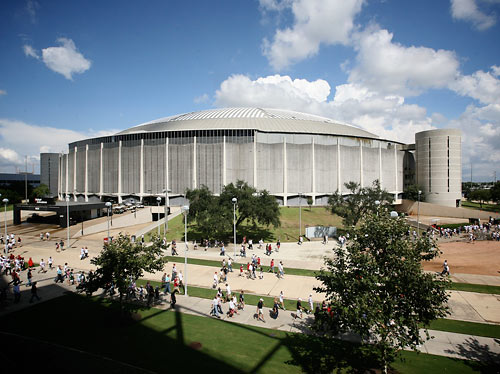
Reliant Park and Harris County Sports and Convention Corp. officials haven’t announced how they intend to demolish the Astrodome’s 4 exterior towers. But on Friday, a city permit was granted for “Implosion of the Helixes at the Astrodome.” Kaboom! The towers, which contain helical ramps for visitors to walk or roll up and crowd down, were added to the Astrodome in 1989 to comply with then-new accessibility regulations. The work coincided with the removal of the original outfield scoreboard and its replacement with 15,000 new seats, at the instigation of Houston Oilers’ owner Bud Adams. Why are the towers going away?
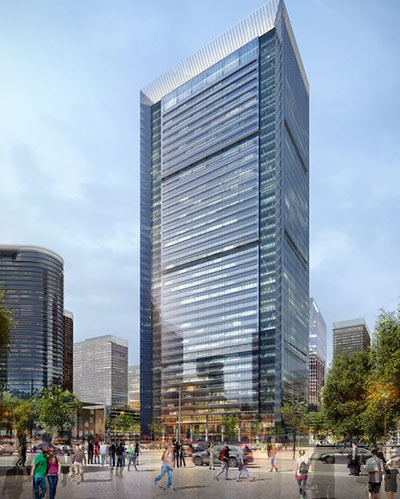
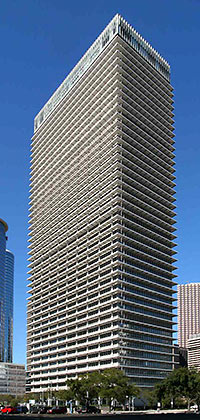 An entry posted over the weekend to the website of Ziegler Cooper Architects indicates that the local firm has won Shorenstein Properties’ invited competition to remake the soon-to-be-former ExxonMobil Building (at right), a prominent, bristly, and standoffish figure on the southern edge of Houston’s Downtown since 1962. The redo, which will be far more extensive than a simple reskinning, removes the most distinctive feature of the building, originally designed by L.A. architects Welton Becket for Humble Oil: the 7-foot-deep shades, cantilevered from marble-clad columns, that help shield sunlight from all but the top of the tower’s 44 stories.
An entry posted over the weekend to the website of Ziegler Cooper Architects indicates that the local firm has won Shorenstein Properties’ invited competition to remake the soon-to-be-former ExxonMobil Building (at right), a prominent, bristly, and standoffish figure on the southern edge of Houston’s Downtown since 1962. The redo, which will be far more extensive than a simple reskinning, removes the most distinctive feature of the building, originally designed by L.A. architects Welton Becket for Humble Oil: the 7-foot-deep shades, cantilevered from marble-clad columns, that help shield sunlight from all but the top of the tower’s 44 stories.
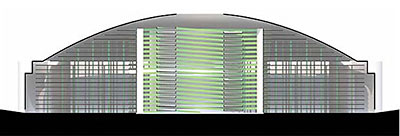
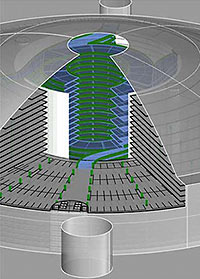 What kind of crazy idea is this — an actual open design competition for proposals to remake the Astrodome? And even stranger: One where the winners are scheduled to be announced a few days after voters pass judgment on what county officials had already declared to be the only viable alternative to demolition? Only now — given the results — maybe the timing and the concept don’t seem so absurd?
What kind of crazy idea is this — an actual open design competition for proposals to remake the Astrodome? And even stranger: One where the winners are scheduled to be announced a few days after voters pass judgment on what county officials had already declared to be the only viable alternative to demolition? Only now — given the results — maybe the timing and the concept don’t seem so absurd?
“Reimagine the Astrodome,” of course, was meant to be a design competition — not one focused on financial or political viability. (Maybe some other folks could put together a corresponding challenge focusing on those aspects.) The sponsors, the Architects’ Newspaper and YKK AP (yeah, the company with its name on your zipper) were hoping that “winning proposals would serve either as a swan song for a doomed architectural icon, or as inspiration for its possible future.” And what came in? 23 submissions ranging from “feasible interventions . . . to wildly imaginative and utterly improbable schemes that nevertheless encapsulated the heady spirit that originally propelled this project to completion in the 1960s.” And the winner, as announced yesterday by a jury not looking for cash flows or approval by the Houston Texans and the Rodeo but rather “strength of concept” and “quality of presentation”: this parking garage. A monument, as the jury of designers put it, “to the pain in the ass that parking is in Houston.”
AN ASTRODOME GAMBIT THAT WON 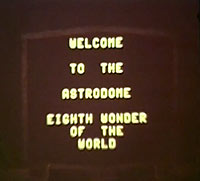 The Astrodome’s future may have taken a hit in Tuesday’s bond vote, but the building’s past has never looked brighter. The Dome, in all its historical splendor, will now head to the silver screen. Filmmakers Chip Rives and David Karabinas succeeded in reaching their $65,000 goal with their Kickstarter effort to fund additional filming and finishing work on The Dome Movie, a cinematic tribute to Houston’s once-astonishing ambitions and the building that made them apparent to the world. A total of 233 backers pushed the fundraising campaign, which officially ended yesterday, to a total of $68,618, earning for themselves expressions of gratitude ranging from Facebook-page thank-yous to actual Producer credit. Included on the filmmakers’ now-funded to-do list: interviews with Earl Campbell, Billie Jean King, and George Strait — and some sort of ending. [Kickstarter; previously on Swamplot] Movie still: Texas Crew
The Astrodome’s future may have taken a hit in Tuesday’s bond vote, but the building’s past has never looked brighter. The Dome, in all its historical splendor, will now head to the silver screen. Filmmakers Chip Rives and David Karabinas succeeded in reaching their $65,000 goal with their Kickstarter effort to fund additional filming and finishing work on The Dome Movie, a cinematic tribute to Houston’s once-astonishing ambitions and the building that made them apparent to the world. A total of 233 backers pushed the fundraising campaign, which officially ended yesterday, to a total of $68,618, earning for themselves expressions of gratitude ranging from Facebook-page thank-yous to actual Producer credit. Included on the filmmakers’ now-funded to-do list: interviews with Earl Campbell, Billie Jean King, and George Strait — and some sort of ending. [Kickstarter; previously on Swamplot] Movie still: Texas Crew

