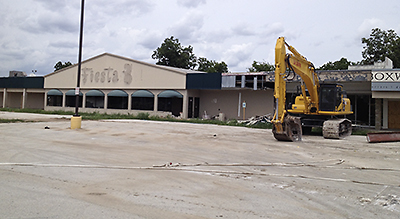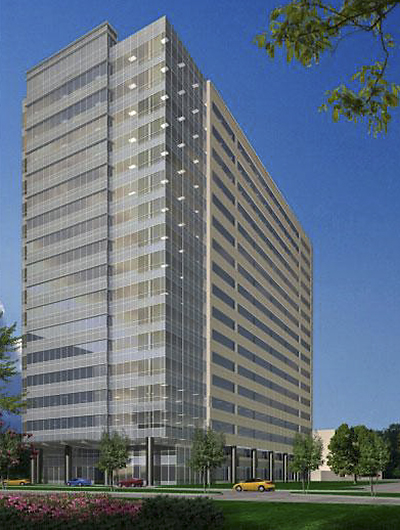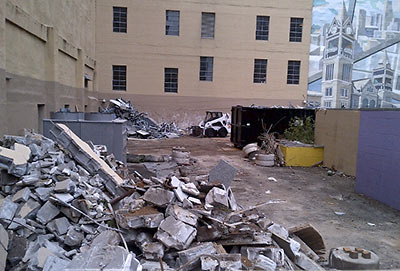
Here’s a photo of the little rubble pile forming outside the former Houston Club Building at 811 Rusk, a presage of the bigger rubble to come. Skanska, which bought the 18-story building standing on the block bound by Rusk, Capitol, Travis, and Milam, has said it plans to replace it with a 34-story, 700,000-sq.-ft. office tower that’s being designed by Gensler.
- Demolishing the Houston Club at 811 Rusk Street [HAIF]
- Previously on Swamplot: Skanska’s New Downtown Office Tower, Houston Club Tunnel Tenants Making Their Escape, Houston Club Building To Be Demolished, Say Auctioneers, ARCO Office Going Down; Downtown Houston Club Building Will Stay Put, Skanska Goes for a Houston Office Building Hat Trick, Skanska Helping Houston Club to Early Exit, Will Skanska Knock Down the Houston Club?, At Risk on Rusk
Photos: HAIF user Nate99


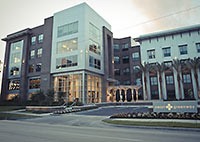 Prime Property reports that Houston developer Morgan Group will demolish a bunch of townhomes and a small office building on S. Gessner Rd. to make way for another of its Pearl-brand apartment complexes; the Briar Forest property was recently purchased, explains Nancy Sarnoff, and the demo of the 131-unit Quadrangle Townhomes at 2021 and the Tanney School building at 2055 S. Gessner might go down before the new year. The Morgan Group complex pictured here, Pearl Greenway at 3788 Richmond Ave., opened recently;
Prime Property reports that Houston developer Morgan Group will demolish a bunch of townhomes and a small office building on S. Gessner Rd. to make way for another of its Pearl-brand apartment complexes; the Briar Forest property was recently purchased, explains Nancy Sarnoff, and the demo of the 131-unit Quadrangle Townhomes at 2021 and the Tanney School building at 2055 S. Gessner might go down before the new year. The Morgan Group complex pictured here, Pearl Greenway at 3788 Richmond Ave., opened recently; 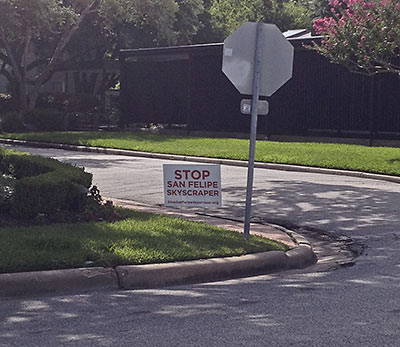

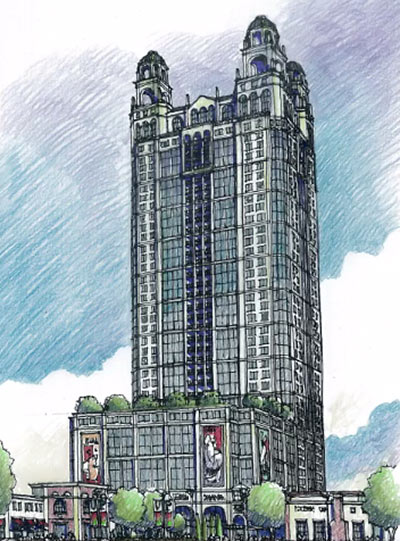
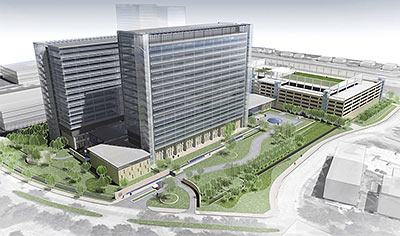
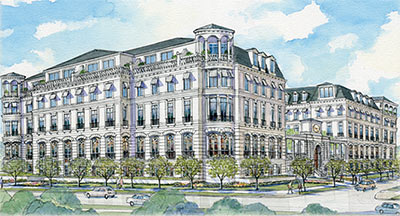
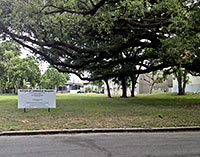 The developer of
The developer of 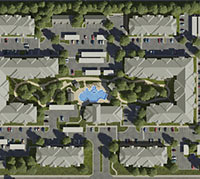 Austin developers Oden Hughes say that they have been eager to build in Houston, but the company’s first project here has come only as far east as Katy: A 354-unit apartment complex is going up a few miles east of Katy Mills Mall on 14 acres at the southwest corner of Kingsland Blvd. and the southbound Grand Pkwy. feeder. The Rancher reports that rent here at the so-called Parkside Grand Parkway will range between
Austin developers Oden Hughes say that they have been eager to build in Houston, but the company’s first project here has come only as far east as Katy: A 354-unit apartment complex is going up a few miles east of Katy Mills Mall on 14 acres at the southwest corner of Kingsland Blvd. and the southbound Grand Pkwy. feeder. The Rancher reports that rent here at the so-called Parkside Grand Parkway will range between 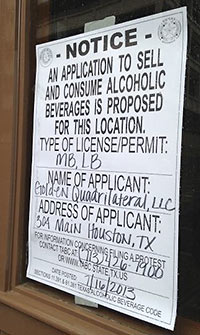 Tweeting this photo of its brand-new TABC sign in the window at 304 Main St., Little Dipper has emerged in Downtown’s twinkling constellation of new bars and restaurants:
Tweeting this photo of its brand-new TABC sign in the window at 304 Main St., Little Dipper has emerged in Downtown’s twinkling constellation of new bars and restaurants: 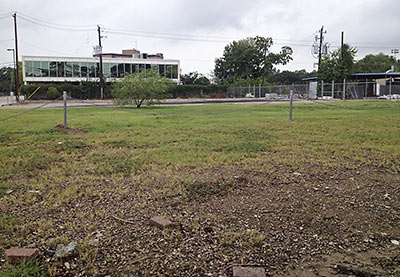
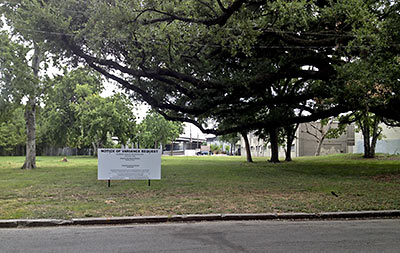
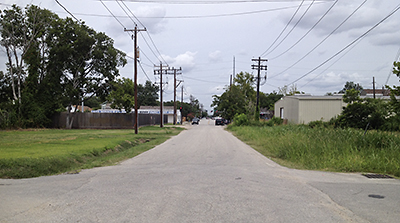
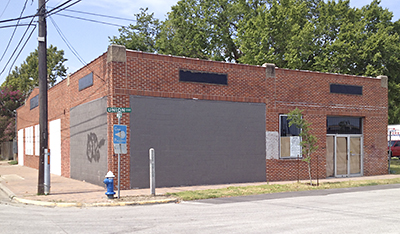
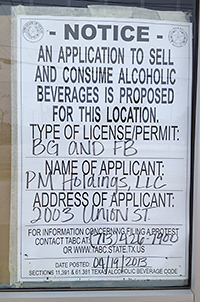 A Swamplot reader writes in to confirm what the sign in the window suggests: “I talked to the people. Said its going to be a restaurant!” This 6,561-sq.-ft. 1925 former food store in the Old Sixth Ward sits at the corner of White at 2003 Union St., just south of Washington Ave. If you’ve got a really good arm, it’s a stone’s throw from Liberty Station. And it’s immediately south of that awkward triangular patch where planning firm Asakura Robinson and other neighborhood futurists plotted
A Swamplot reader writes in to confirm what the sign in the window suggests: “I talked to the people. Said its going to be a restaurant!” This 6,561-sq.-ft. 1925 former food store in the Old Sixth Ward sits at the corner of White at 2003 Union St., just south of Washington Ave. If you’ve got a really good arm, it’s a stone’s throw from Liberty Station. And it’s immediately south of that awkward triangular patch where planning firm Asakura Robinson and other neighborhood futurists plotted 