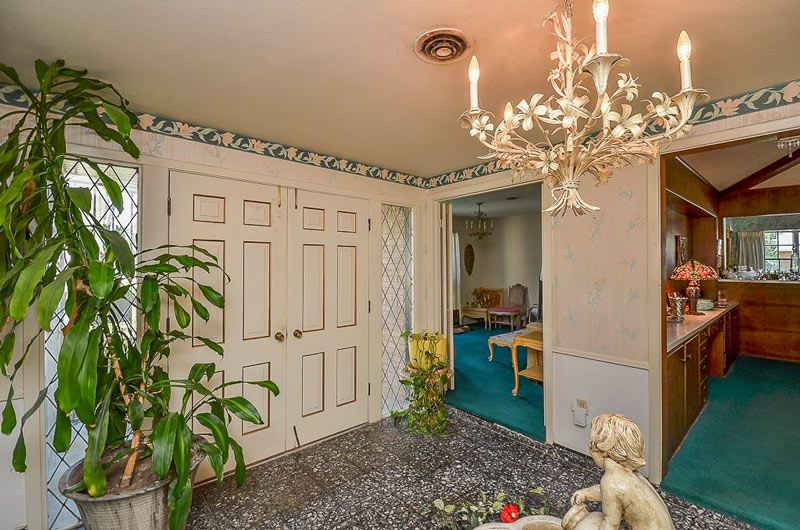
- 109 Welch St. [HAR]

COMMENT OF THE DAY: A HISTORICAL METHOD OF EXPANDING HOUSTON’S FLOODPLAINS 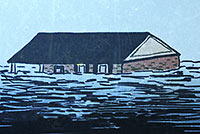 “Another recent policy development is that subsidence is now taken very seriously (with massive infrastructure being built to put utility districts onto surface water from Lake Houston and the Trinity River). But it was a very, very big problem up until around 1990. So you had all this sprawling development inside of Beltway 8, and off of 1960, and out near West Oaks, and there wasn’t adequate on-site or off-site stormwater retention infrastructure that had been built — and that same development thereafter was sinking at a steady rate, so that any flood control infrastructure was becoming increasingly obsolescent for reasons other than simply rainfall rates and runoff.” [The Niche, commenting on Comment of the Day: Who Foots the Bill for Houston Floods] Illustration: Lulu
“Another recent policy development is that subsidence is now taken very seriously (with massive infrastructure being built to put utility districts onto surface water from Lake Houston and the Trinity River). But it was a very, very big problem up until around 1990. So you had all this sprawling development inside of Beltway 8, and off of 1960, and out near West Oaks, and there wasn’t adequate on-site or off-site stormwater retention infrastructure that had been built — and that same development thereafter was sinking at a steady rate, so that any flood control infrastructure was becoming increasingly obsolescent for reasons other than simply rainfall rates and runoff.” [The Niche, commenting on Comment of the Day: Who Foots the Bill for Houston Floods] Illustration: Lulu
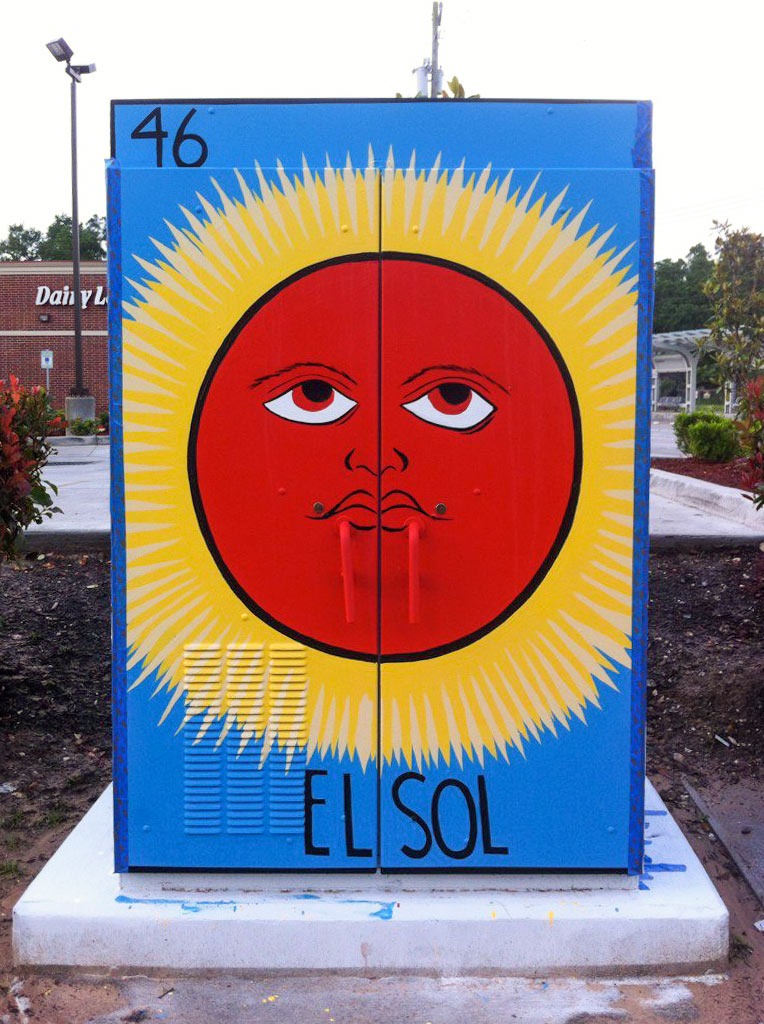
Stare directly into the snapshot above from the corner of Fulton and Cavalcade streets, which now bears a sun-saluting mural echoing a loteria card. The painting is part of the mini mural series that began appearing on utility boxes across the southwest side of town last summer, at which time only 31 of the boxes were slated for colorful fates. The current count is closer to 60 murals (per the photo-laden interactive map available here); additional artists were recruited last fall.
While the majority of the completed projects are still concentrated between 59 and 288 inside Beltway 8, more than a dozen are now scattered north and east throughout the rest of the Inner Loop — with a few further north around Greenspoint, 1 beyond the Beltway to the west in Westchase, and another as far southwest as Missouri City. Here’s another recent addition to the collection in Aldine, next to the Shipley’s Donuts at the southwest corner of Airline and W. Dyna drives:
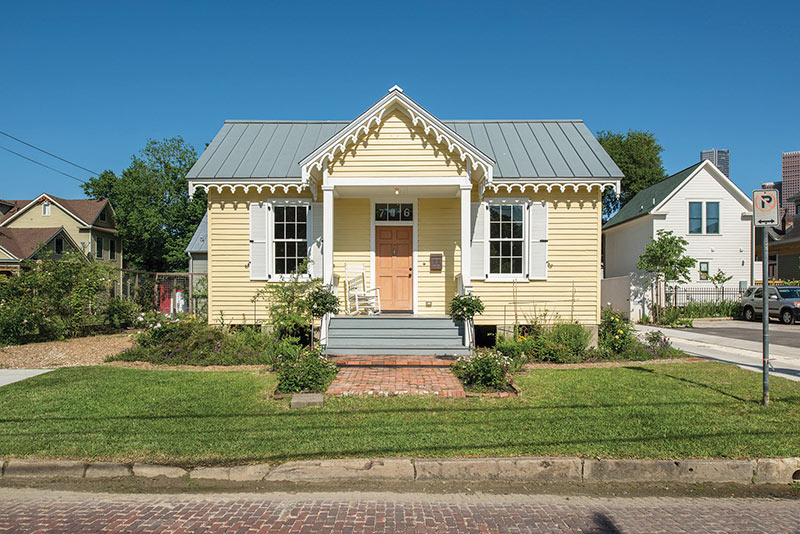
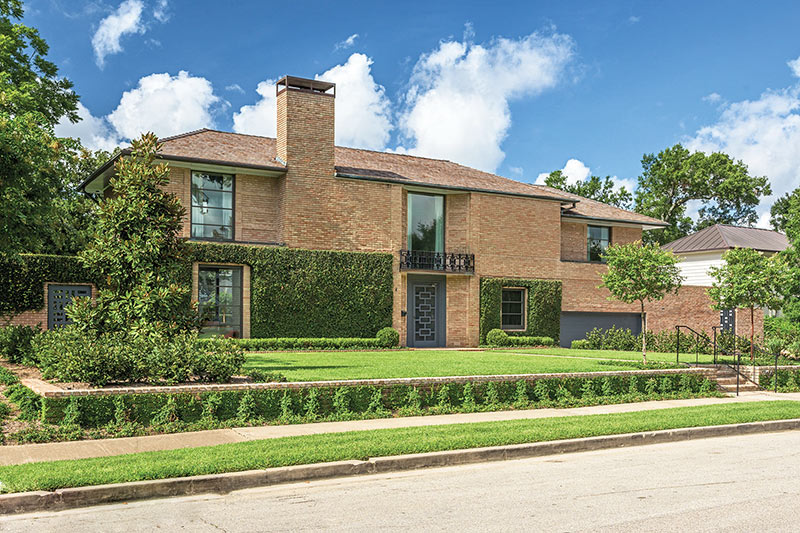
Our sponsor today on Swamplot is this weekend’s annual Good Brick Tour from Preservation Houston. Thank you for supporting this site!
If you’d like to get a good look at some fine examples of historic preservation work in Houston, this weekend’s your chance: 5 restored private homes will be on view during Preservation Houston’s third annual Good Brick Tour. Locations range from a rare Carpenter Gothic cottage in the Sixth Ward (top) to a postwar John Staub design in River Oaks (above). Preservation Houston has recognized each of the houses on the tour with a Good Brick Award for excellence in historic preservation.
The 2016 Good Brick Tour takes place from noon to 5 p.m. on 2Â days: Saturday, April 30, and Sunday, May 1.
Tickets are $25 through Thursday, April 28; you can buy them online here. Tickets will also be available for $30 at any tour location during the tour weekend. Tickets are valid both days of the tour and provide admission to all houses. Visitors can start at any location and see the homes in any order they choose.
The 5Â houses on the tour are:
Find more information about the Good Brick Tour on Preservation Houston’s website.
Got a little well-preserved something you’d like to show off to Swamplot readers? Try giving it a turn as a Sponsor of the Day.
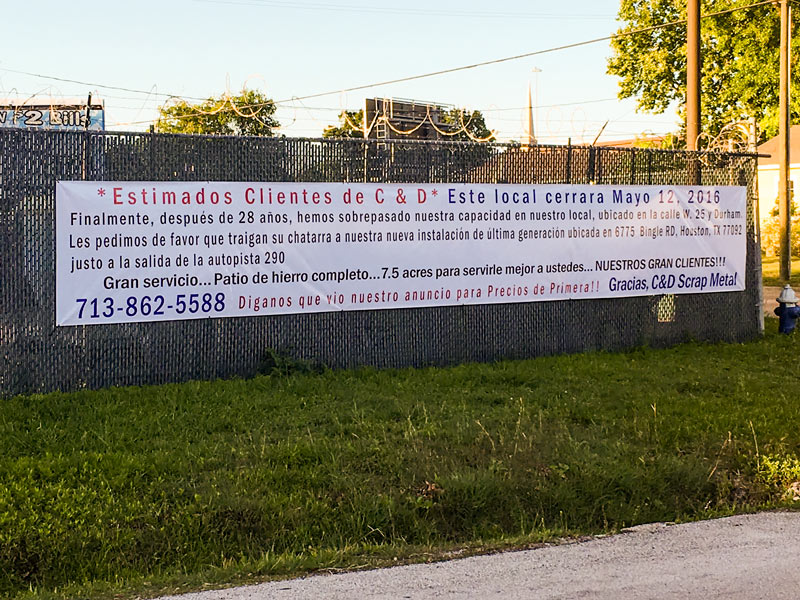
The fence around the original home of of C&D Scrap Metal Recyclers at 815 W. 25th St. now hosts signs in English and Spanish announcing the scrapyard’s planned May 12th closure. The metal collectors have spent the last 28 years at the location across Durham St. from Shady Acres Church of Christ, just a few blocks away from the flurry of  redevelopment currently underway on N. Shepherd; since the mid 2000s, the business has also been using an additional lot on the opposite side of W. 25th, next door to Brothers Tire.Â
Here’s a look at the company’s new out-of-the-Loop locale, already up and running at 6775 Bingle Rd. just south of Little York Rd.:
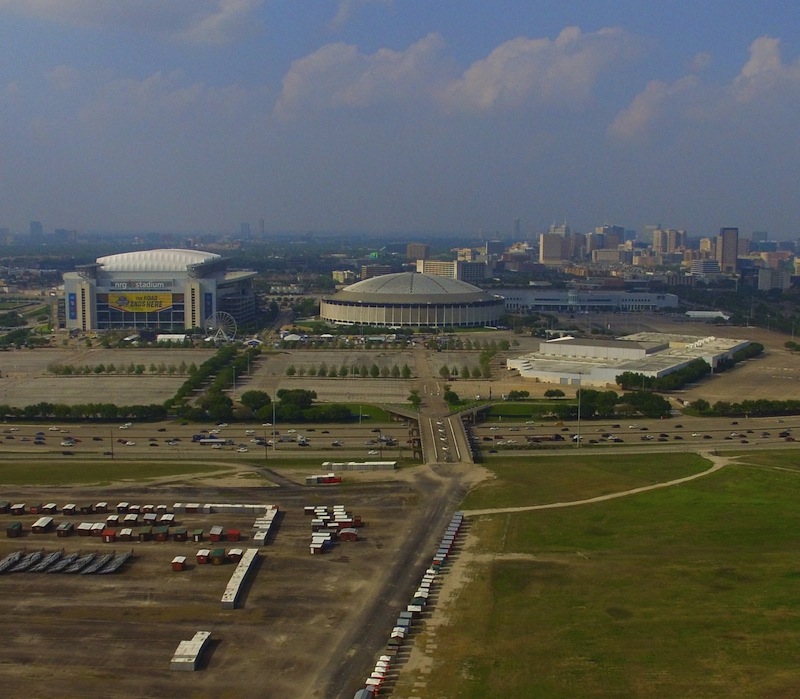
Photo: Russell Hancock via Swamplot Flickr Pool
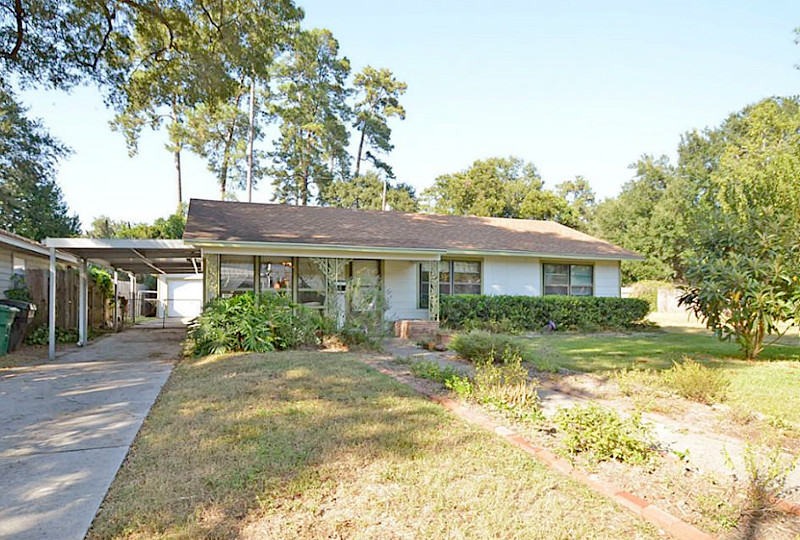
Swamplot’s Daily Demolition Report lists buildings that received City of Houston demolition permits the previous weekday.
All mimsy were the borogoves, at least in the Oak Forest.
CONTINUE READING THIS STORY

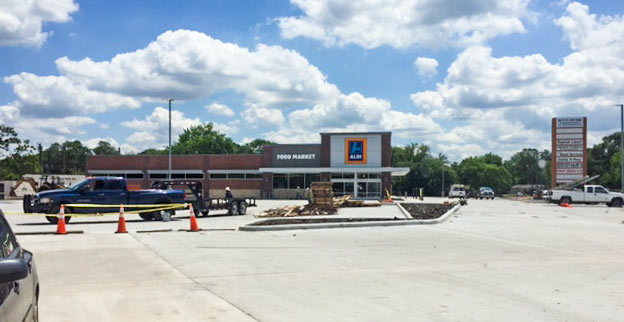
New parking lot has been spread out around the under-construction Aldi grocery store in Robindell, as seen in this fresh dispatch from behind the Baskin Robbins on the corner of Bissonnet and Beechnut streets. The Germany-rooted grocery store, which is replacing the 1956 strip of shops previously arrayed from 6711 to 6755 Bissonnet St., has settled on 6751 for its new street number, according to county records. Signage is now up on the newly constructed structure itself, though the old marquee along Beechnut St. (far right) still lists the full roster of the departed.
Photo:Â Angela Spieldenner
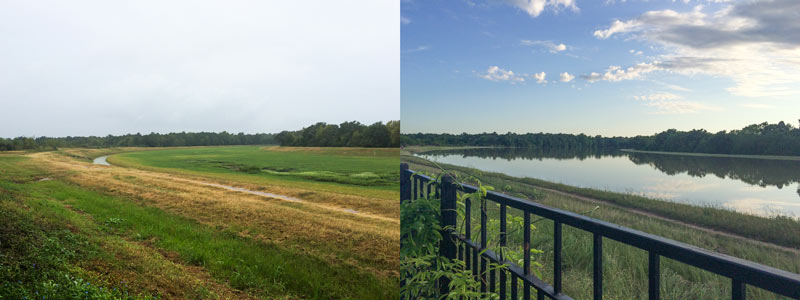
A water-watching reader sends some south-facing photos from yesterday evening (right) and last October, comparing views over the fenceline of the 400-ft.-wide diversion channel at the northern edge of the Addicks reservoir. The channel picks up most of the flow from Langham and Horsepen creeks where they join up as they flow south into Addicks. The 400-ft.-wide floodway was dug in the 1980s; the flow usually lurks down in the narrow channel seen in the shot on the left.
The scene above is less than a mile east of Bear Creek Village, where water is now moseying into neighborhoods from the western edge of the reservoir (and washing some wildife and livestock around). The Army Corps of Engineers has been releasing water from both Addicks and Barker dams to minimize the pooling (and relieve stress on the dam structures themselves) — but those releases have to be done slowly enough to avoid causing additional flooding downstream along Buffalo Bayou. Meanwhile, water is still flowing into the reservoirs from western watersheds; the measured levels behind the 2 dams topped all previous water level records and normally allowed pooling limits in the reservoir by Tuesday, and has been rising since. Here’s a shot of water gushing out through some of the gates of the Barker dam this afternoon:
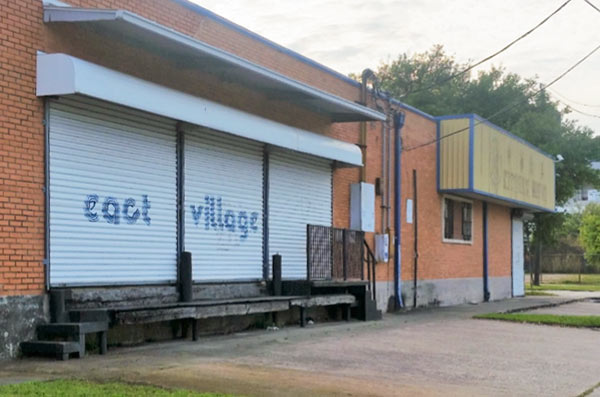
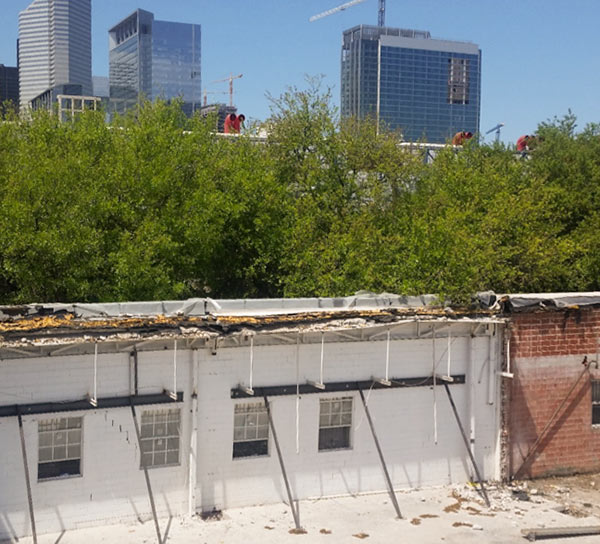
Today on Swamplot our Sponsor of the Day is crowdfunding site NextSeed. Thanks for the continued support!
Construction on Chapman & Kirby (a premium gastrolounge launching at 2118 Lamar St. in East Downtown) is underway — as part of the new East Village development lining St. Emmanuel St. between Lamar and Polk. The building will have a rooftop deck installed; the original roof is being completely removed. The second photo above shows some of the downtown skyline view that will be available from the top.
The Chapman & Kirby team raised more than $440K from local residents who invested on NextSeed. In addition to earning interest on their investments, members will also be receiving VIP perks for being among the first involved in the development. Mazen Baltagi, one of the principals of Chapman & Kirby (as well as the owner of multiple Christian’s Tailgate and Saint Dane’s locations), says the group wanted to “get the community involved from the ground up.†The goal was to allow local investors the opportunity to grow with the business and share a vested interest in its success.
The investment opportunities listed on NextSeed are available to all Texas residents. But don’t worry if you missed out on this particular investment: You can sign up on NextSeed to be ready for what’s coming next.Â
Disclaimer:Â NextSeed does not provide any investment advice or recommendation, and does not provide any legal or tax advice with respect to any securities. Any offers and sales of securities appearing on NextSeed are limited to persons that are Texas residents.
Got something going up Swamplot readers should know about? Feature it as a Sponsor of the Day!
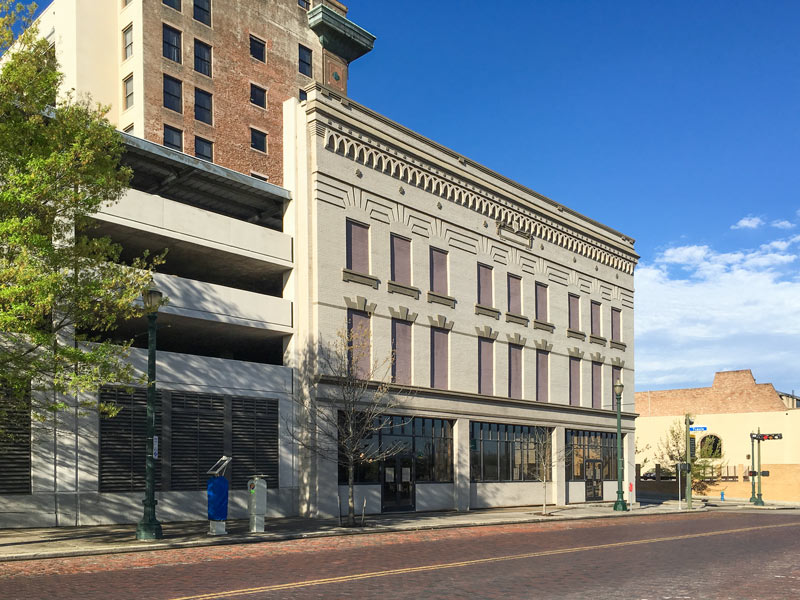
A charrette will be held at 9AM tomorrow for anyone interested in entering the design competition for the American Institute of Architects’s new Houston chapter headquarters, to be located at 900 Commerce St. across from Spaghetti Warehouse.  After being outbid on the blue mod Christian Science church on Main St. back in January, AIA and Architecture Center Houston are instead purchasing around 8,000 sq. ft. of space in the 1906 B.A. Reisner building, adjacent to the storied Bayou Lofts occupying much of the block. Part 1 of the competition will solicit ideas only for the 5,400-sq.-ft. storefront, 2,200-sq.-ft. boiler room, and some connections between the spaces; teams making it to round 2 will win a bit of cash and be asked to create detailed designs for the storefront and the building’s facade.
The view of the Reisner building above was snapped from Commerce looking south; below is a black-and-white shot of the building from further east across Travis, taken back in the days of its early-1900s employment by Southern Rice Products Company:

Photo of Midtown: Jackson Myers via Swamplot Flickr Pool
As it was yesterday, it is today. The technical difficulties remain, and so may some structures – at least through the weekend.
