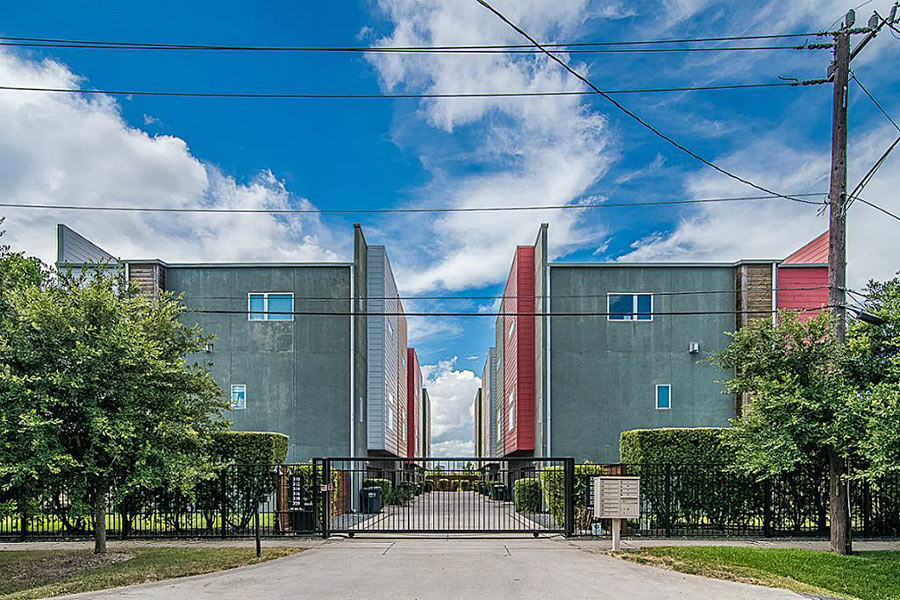
- 316 W. 6th St. [HAR]

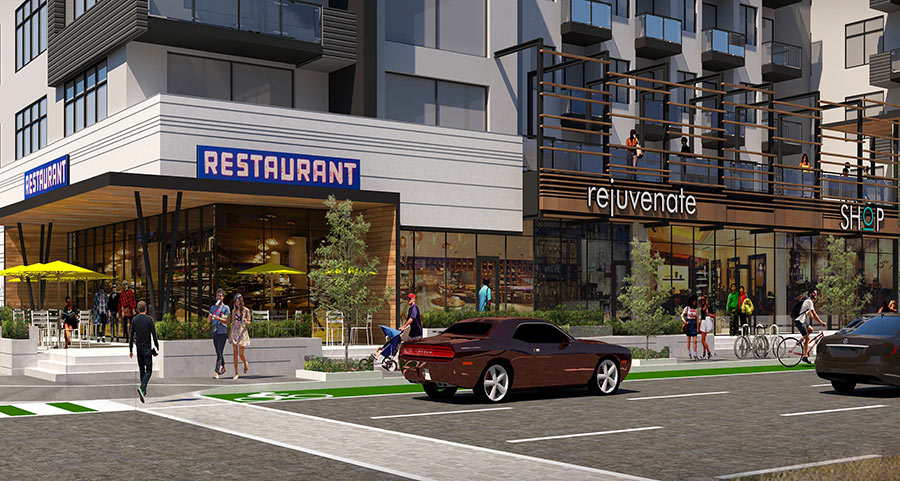
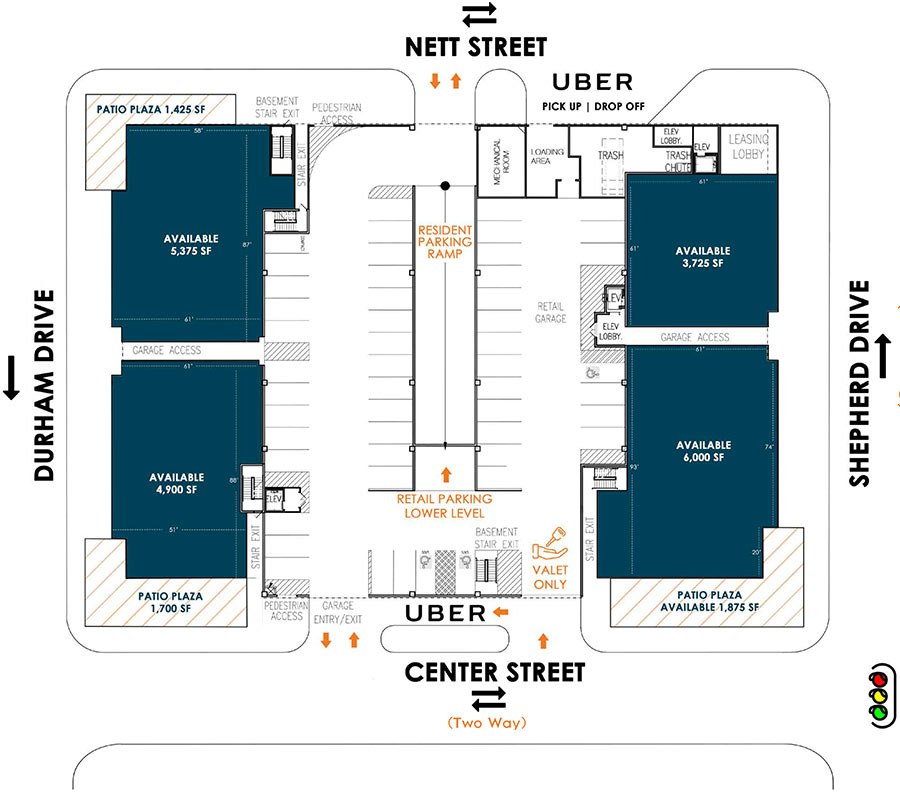
The marketing materials for Hunington Properties’ new apartment building planned in place of Bethel Church a block north of Wash Ave come chock full of cultural references. There’s the Seinfeldian restaurant sign depicted on the corner of Shepherd and Center St, pick-up and drop-off zones adjacent to the parking garage’s entrances labeled Uber (sorry, Lyft!) in the site plan — and if that’s not enough, the leasing brochure notes that tenants “will be given latitude to incorporate unique elements into their storefronts promoting their individual brand identity.â€
Of the 4 corner retail segments planned — 25,000 sq. ft. total — 3 include patios. To accommodate them, Hunington is requesting several modifications to the setbacks: on Center St., on Durham, and the boldest on Shepherd — where the patio would sit only 5 ft. from the roadway, 20 ft. closer than is typically allowed. Last Thursday, Houston’s planning commission deferred the variance request. It’s now waiting on more information regarding the proposed patios before reconsidering the developer’s plans.
Bethel Church’s building currently takes up half of the block:
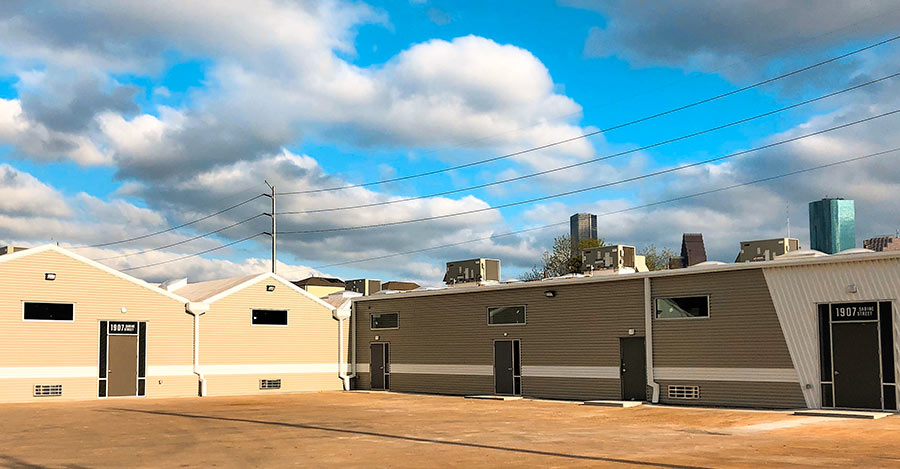
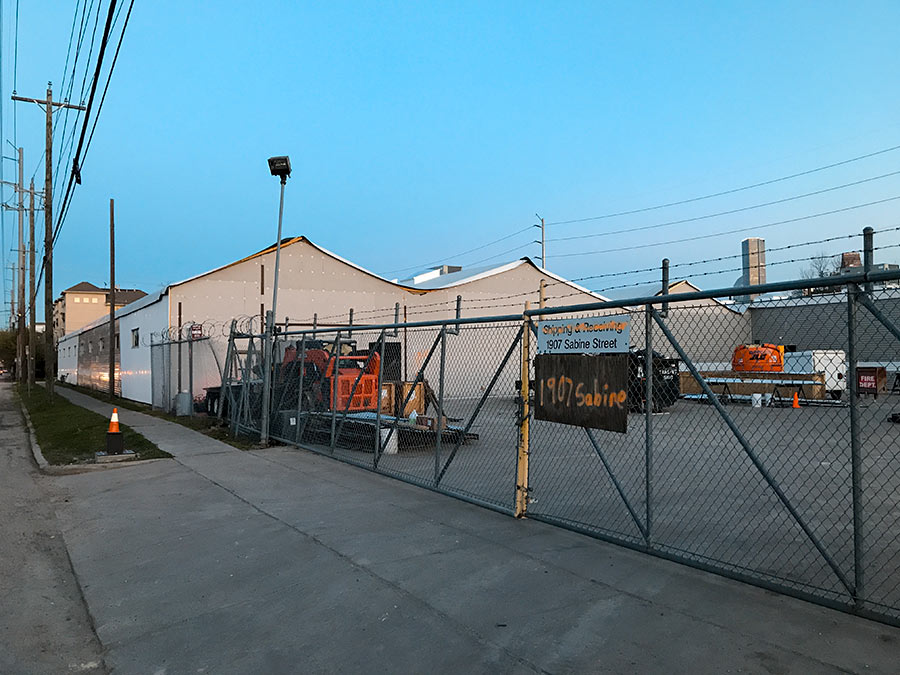
The former Haliburton manufacturing plant at 1907 Sabine St. is now the eighth structure to take on a post-industrial life by joining the group of First Ward art buildings collectively dubbed Sawyer Yards. Developer Jon Deal oversaw the redo of what he’s now calling Sabine Street Studios. Its new look consists of freshly-installed siding as well as added clerestory windows and doors along the parking lot on the corner of Silver and Spring streets. Spring Street Studios — another Sawyer Yards building — is just north across the street.
To the south, the building spans the entirety of Shearn St. between Silver and Sabine:
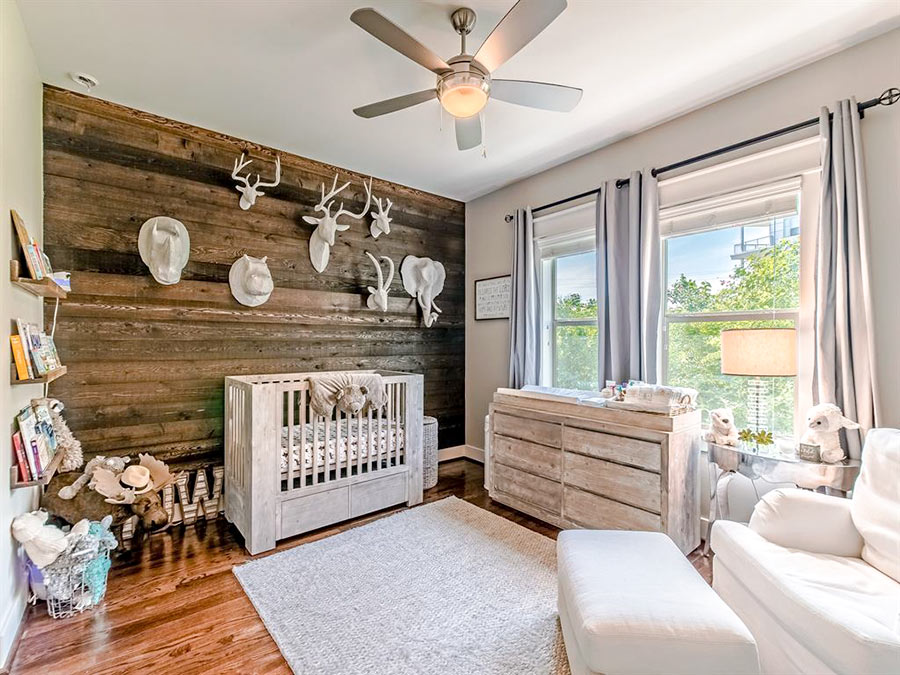
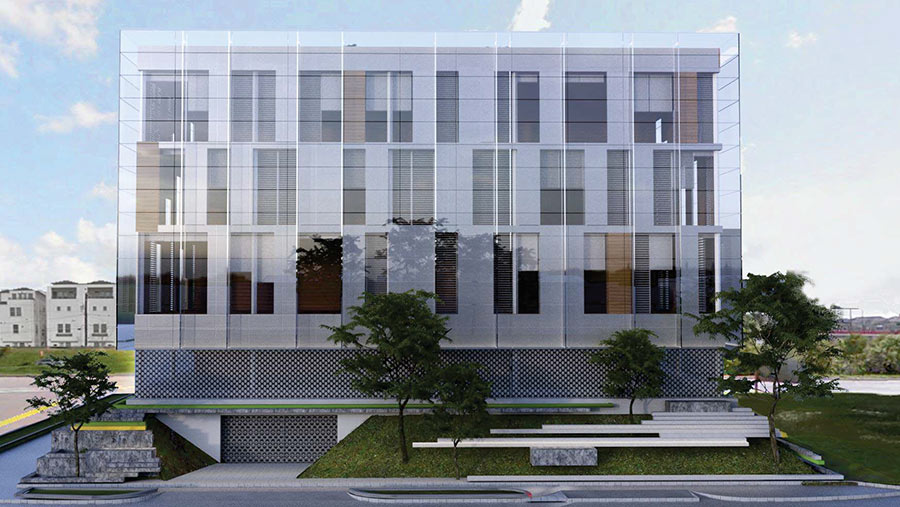
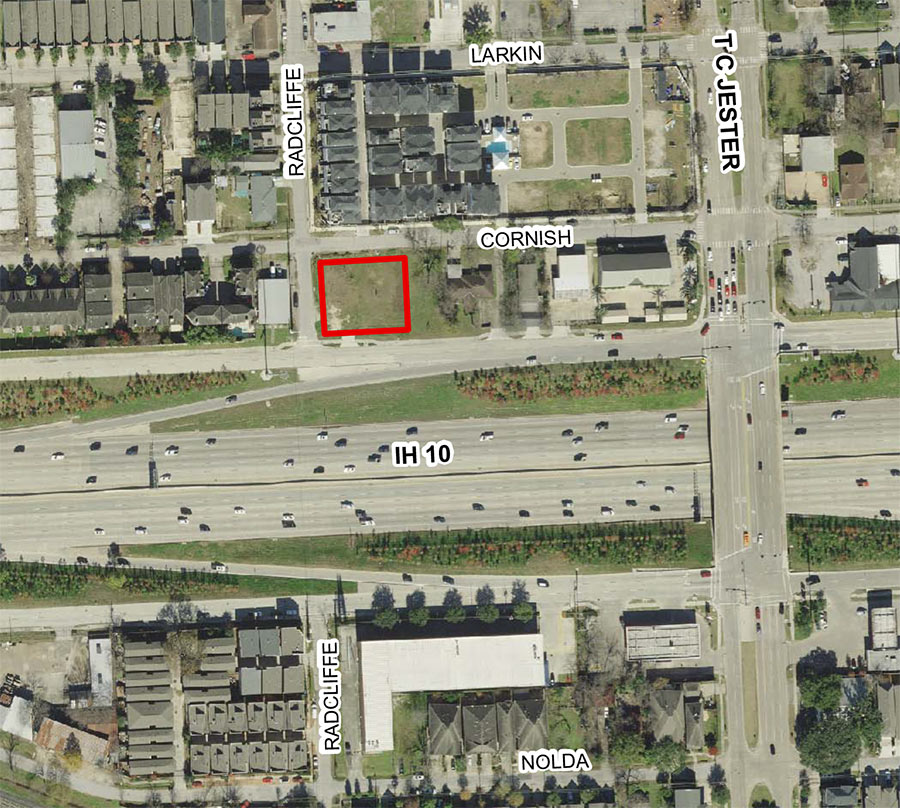
With a few exceptions, new buildings are required to sit back 25 ft. from their property lines along major thoroughfares in Houston —Â lending the city’s feeder roads, for example, their familiar drive-right-up demeanor. But the Gold Quest Group wants to do things a little differently along the westbound Katy Fwy. feeder, west of T.C. Jester.
The rendering at top, from architecture firm BDC Nomadas, shows the feeder-hugging 5-story office building Gold Quest is proposing: its 3 stories of offices on top of 2 garage levels are set back just 10 ft. from the property line. A 10-ft.-deep berm would block most of the lower-level parking from street view. Not pictured: the garden planned atop its roof.
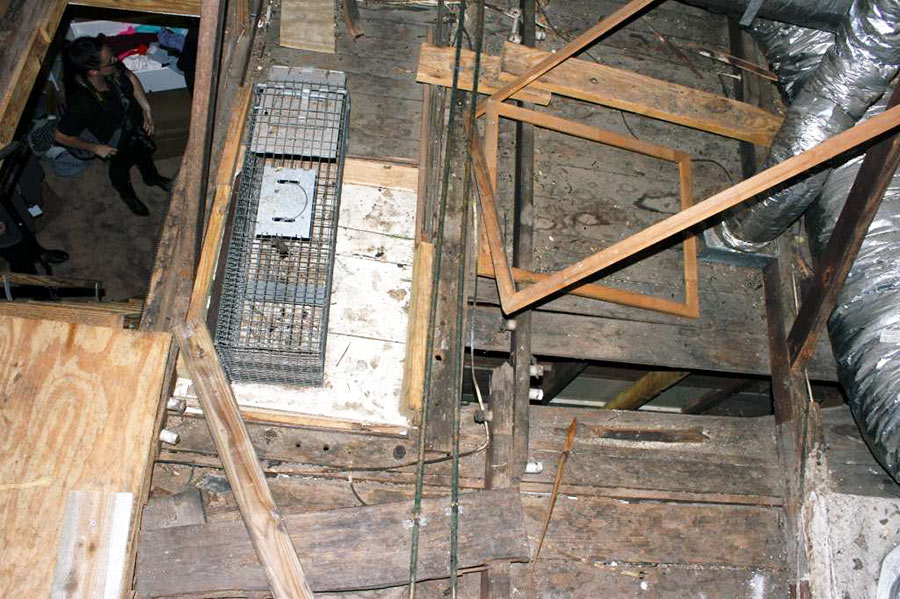
Newly-released case files from the Houston Police Department include a investigator’s official best guess at how Mary Cerruti’s skeleton ended up in a 5 ft.-9 in. by 1 ft.-7 in. space between the walls of her bungalow: a plank in the attic collapsed, writes detective T. Fay, sending Cerruti down into the 8-and-a-half-foot tall opening where she became trapped and died. The photo above — one of 235 police took at the scene — shows the hole in the floorboards where her remains were found to the right of the attic door.
Cerruti, the former homeowner, was an opponent of the Yale at 6th apartments that eventually encircled her bungalow at 610 Allston St. On an afternoon last March — reports the Chronicle’s Emily Foxhall, who’s been all over the story as it’s developed — firefighters responding to a 911 call from the new renter who’d discovered the remains arrived at the address and busted open the wall from the house’s first floor. Fay, the detective, speculated that the spot in the wall housing the bones might once have been a linen closet, sealed off by renovations.
A missing person’s report filed 2 years earlier in 2015 — after Cerruti first disappeared — suggested that the remains were likely hers. But with the bones and a few other items as the only evidence police could recover from the scene, there wasn’t much for them to investigate. There were no signs of foul play at the bungalow, and no reason to believe someone was out to harm Cerruti. The only thing police had left to do was wait for forensic identification — which the medical examiner announced last month.
Photo: Houston Police Department via Emily Foxhall
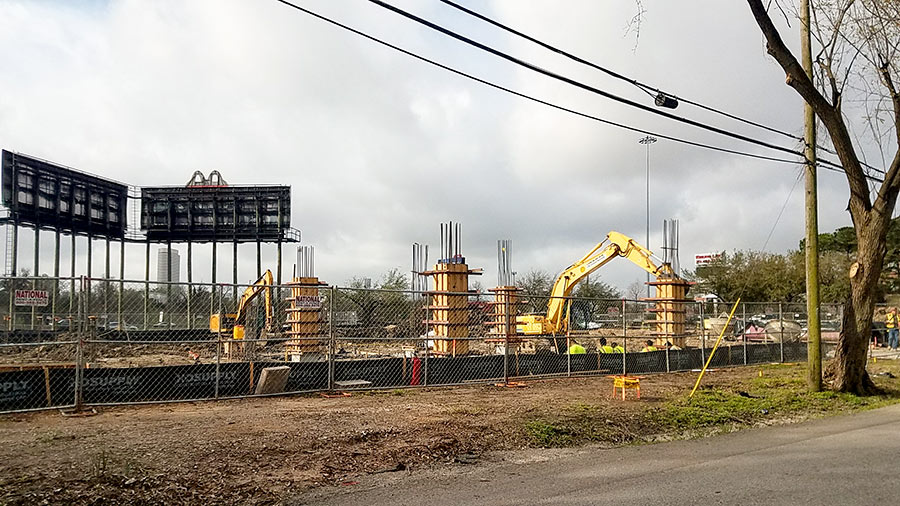
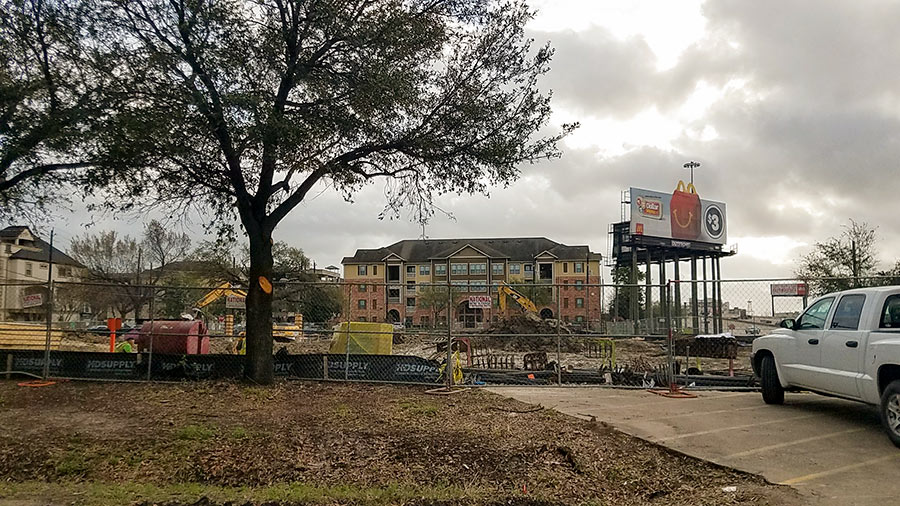
Coming soon to the block on the Katy Fwy.’s westbound feeder just east of the Camden Heights Apartments: a new Courtyard by Marriott hotel. Work on the 8-story building began late last year after the hotel chain filed construction permits on the just-over-an-acre parcel at 3220 Katy Fwy. — which sits between Columbia and Oxford streets. The photo at top sent in by a Swamplot reader looks south from E. 4th St. toward I-10 to show a couple of beams now staking out the lot.
The hotel building will front Columbia on the west side of the parcel, where a First National Bank branch and its drive-thru once sat before they were demolished a few years ago. East of the hotel, a parking garage is planned along Oxford, behind the McBillboard shown in the photo above. That structure’s northeast corner will go in place of a single-family house on 4th St. that was town down before the bank disappeared.
Photos: Kepdogg
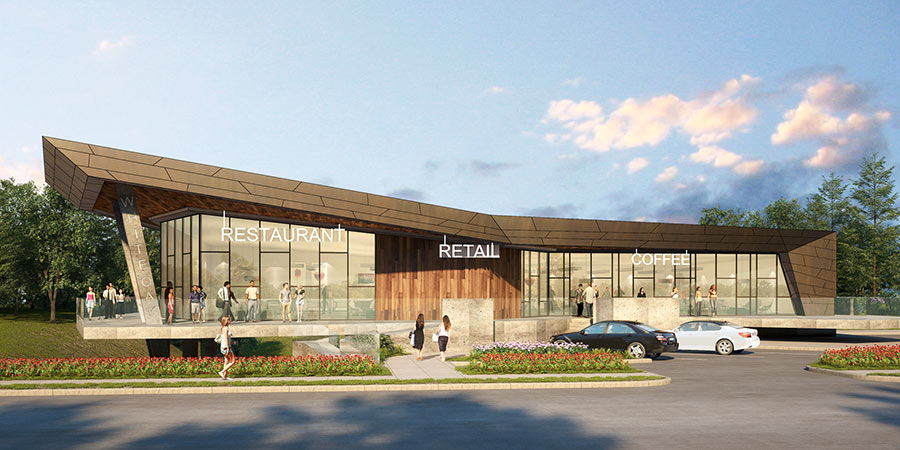
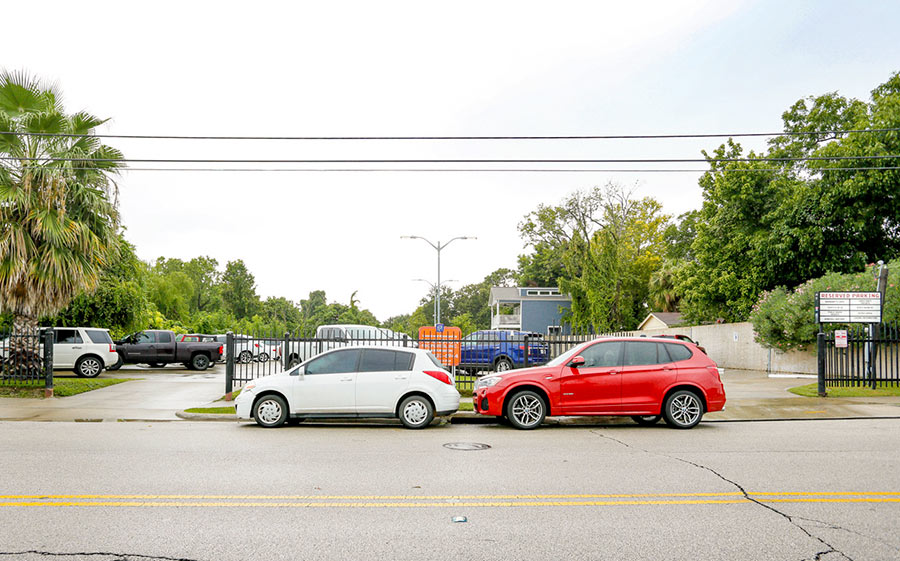
A new shopping center dubbed South Heights on White Oak has plans to land in the shared parking lot on White Oak Dr. just west of the former Jimmy’s Ice House at Threlkeld St. The rendering at top — taken from a leasing flyer for the development put out by Centric Commercial — views the proposed woodsy building from the north side of White Oak Dr., at the edge of the lot between Christian’s Tailgate and Barnaby’s Cafe. On the east side of the building, a deck fronted by a glass curtain wall cantilevers over a drainage ditch that runs north from White Oak Bayou through the woods between the site and the neighboring ice house.
A view across the parking lot from its southwest corner shows the low-lying area on the right:
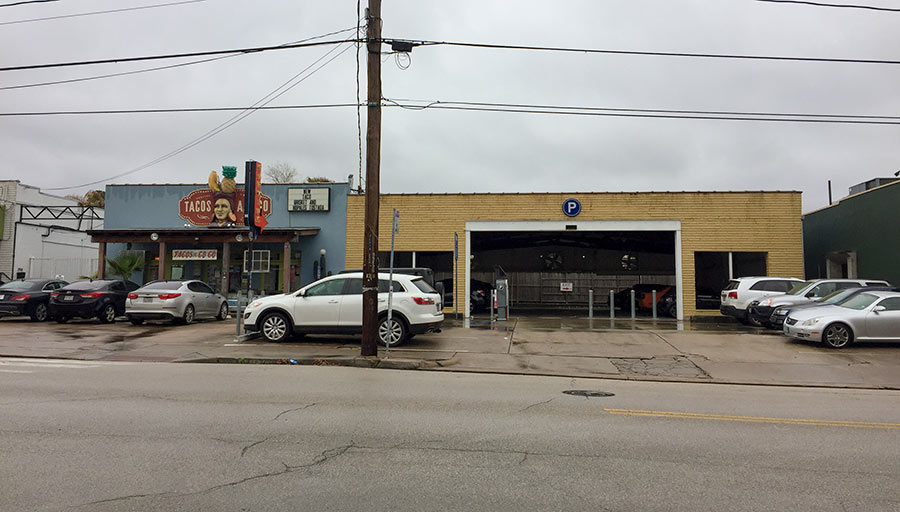
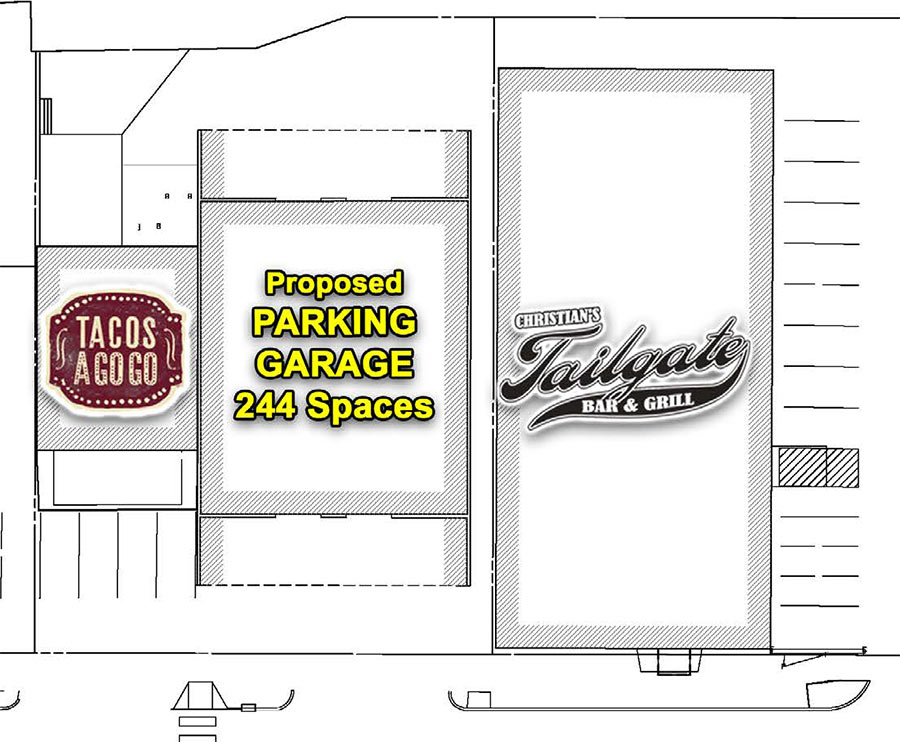
Last December a demolition permit was filed on the car hangar parked between Tacos A Go Go and Christian’s Tailgate on the north side of White Oak Dr. Now, a leasing flyer for a neighboring development indicates a new 244-car garage is proposed in place of the existing structure. But that lot measures only 100 by 140 ft. How could 244 parking spaces fit on a lot where fewer than 20 spots exist now?
Well, what if the owner of the property was connected to Easy Park, a developer specializing in automated parking garages? An entity associated with the developer bought the garage at 2912 White Oak in 2016 along with the strip of 3 buildings around it — that includes Tacos A Go Go, Pho Binh Heights, and Lucky Food Mart to the west, and Barnaby’s Cafe and Public House Heights to the east. The Chicago-based company manufactures parts for automated parking developments, finances them, and operates them. It’s been involved in past projects in New York, Philadelphia, Vancouver, Washington D.C., and Mexico City.
Here’s what a robo-valet with parts produced by Easy Park looks like inside The Lift at Juniper St., an 8-story, 228-car garage in Philadelphia:
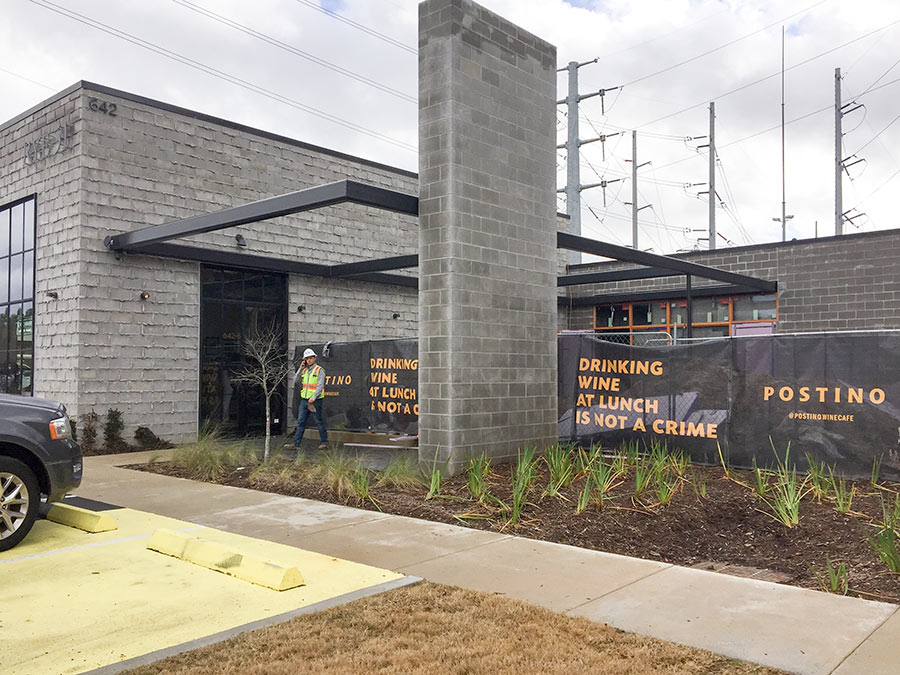
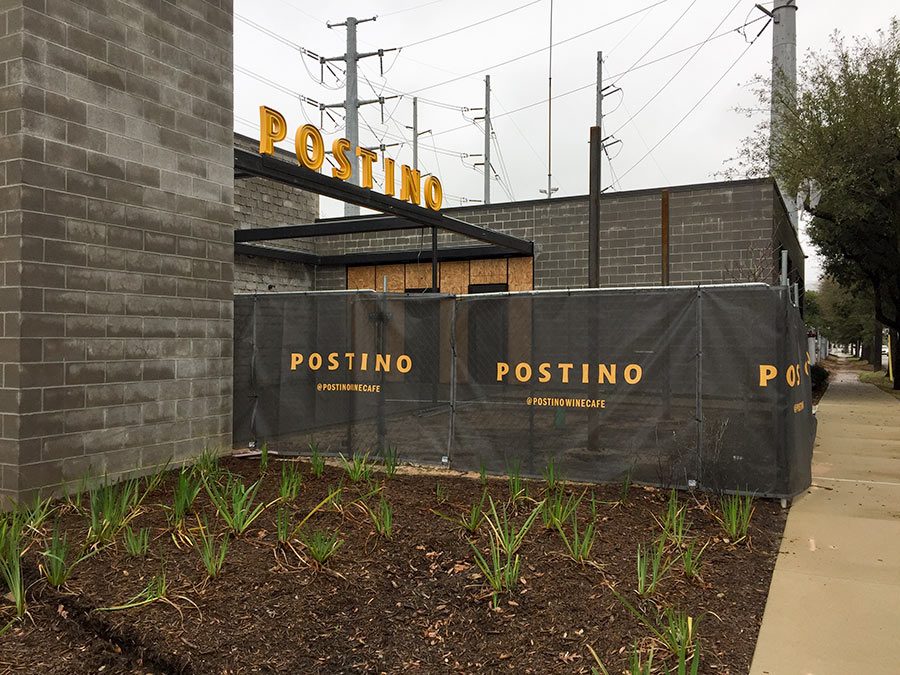
Postino hasn’t opened yet, but there’s already been a notable change to the decor at the Arizona-based wine cafe chain’s first Texas location. Gone from the construction fencing outside the restaurant’s patio are the signs pictured at top that read, “DRINKING WINE AT LUNCH IS NOT A CRIME.” In their place, new banners featuring only Postino’s name and social media handle have appeared. The photo above views them from the west side of the Heights Mercantile development at the corner of 7th St. and Yale.
Here’s another look at the current fence abutting Rye 51’s storefront on 7th St.:
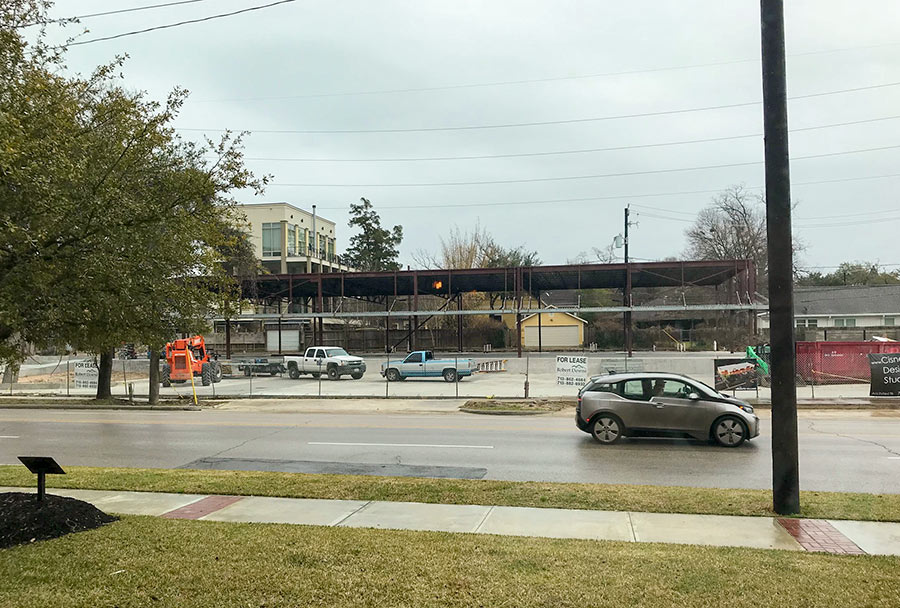
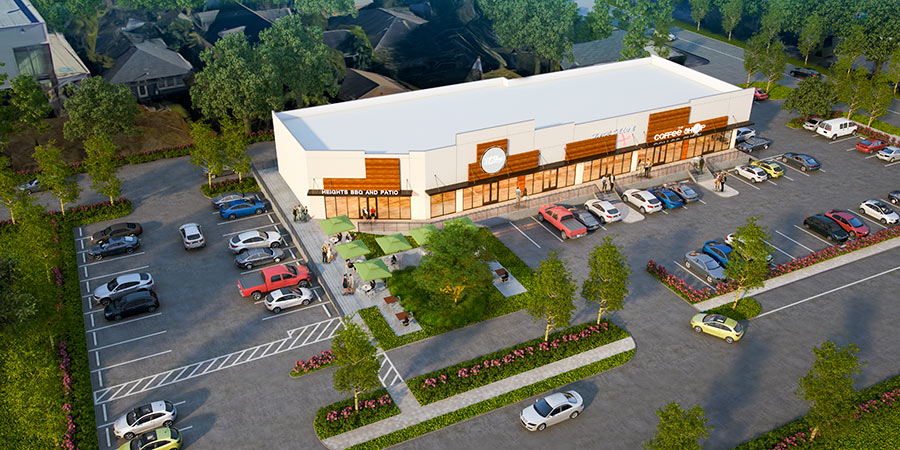
The skeleton of a new strip center across the street from the Alexan Yale St. apartments — dubbed Heights Village by a banner attached to its construction fencing — is now rising on the corner of Yale and W. 5th St. Construction began on the just-under-an-acre parcel last month, reports the Swamplot reader who snapped the above photo of the site from outside the Alexan complex. The corner — on the opposite end of the block from where Better Luck Tomorrow opened last year — had been vacant since 2010, when a warehouse on the site was demolished.
The aerial rendering above from Cisneros Design Studio shows what an upper-story Alexan Yale St. resident might see out the window when the retail center is complete. Parking lots hug the building on 3 sides and include entrances on Yale, 5th. St., and Yale Ct. — a short dead end that runs behind the property. Patio seating is shown fronting the chamfered corner on the building’s northwest quadrant, and an elevated walkway runs along its storefronts, a few steps up from the lot.
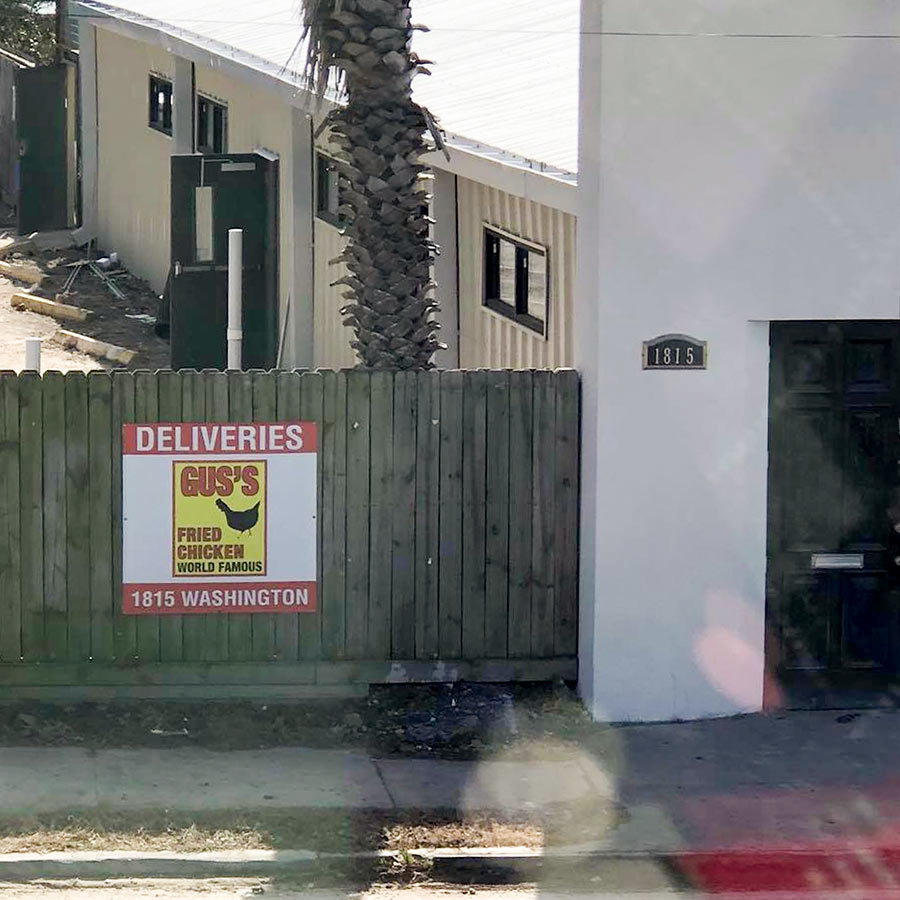
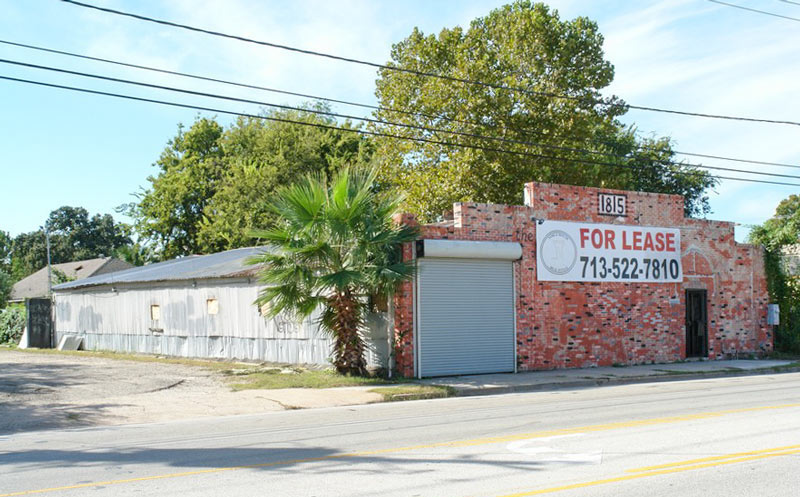 A sideways glance at the renovations underway on 1815 Washington — formerly home to the Pandora Lounge nightclub, and even more formerly to Throne Ultra Lounge — reveals 2 new openings in the building’s east side ahead of its coming grand opening as Houston’s first Gus’s Fried Chicken location. The older listing photo above depicts the full building on the block between Silver and Sabine back when its street frontage was a wall of bricks. The white wall and front door shown on the right in the photo at top had replaced the brick face and garage entrance by the time Braun Enterprises bought the place in late 2015.
A sideways glance at the renovations underway on 1815 Washington — formerly home to the Pandora Lounge nightclub, and even more formerly to Throne Ultra Lounge — reveals 2 new openings in the building’s east side ahead of its coming grand opening as Houston’s first Gus’s Fried Chicken location. The older listing photo above depicts the full building on the block between Silver and Sabine back when its street frontage was a wall of bricks. The white wall and front door shown on the right in the photo at top had replaced the brick face and garage entrance by the time Braun Enterprises bought the place in late 2015.
Renderings of the building released by Braun around the time Gus’s signed up for it in 2016, however, showed plans to rebrick it, as well as add new windows and a patio on its east side:
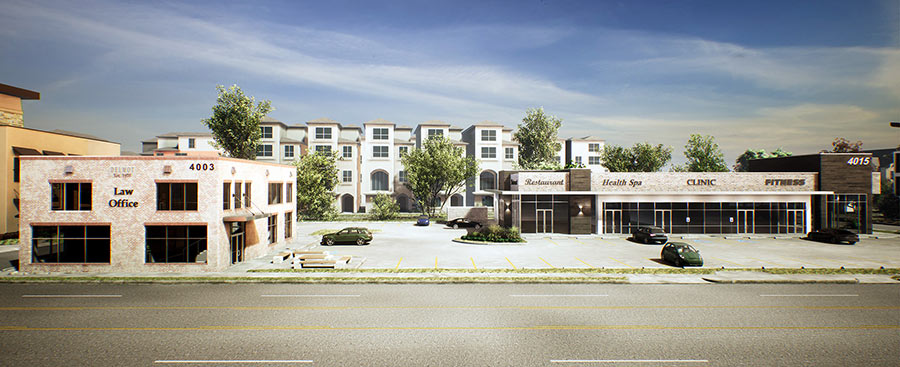
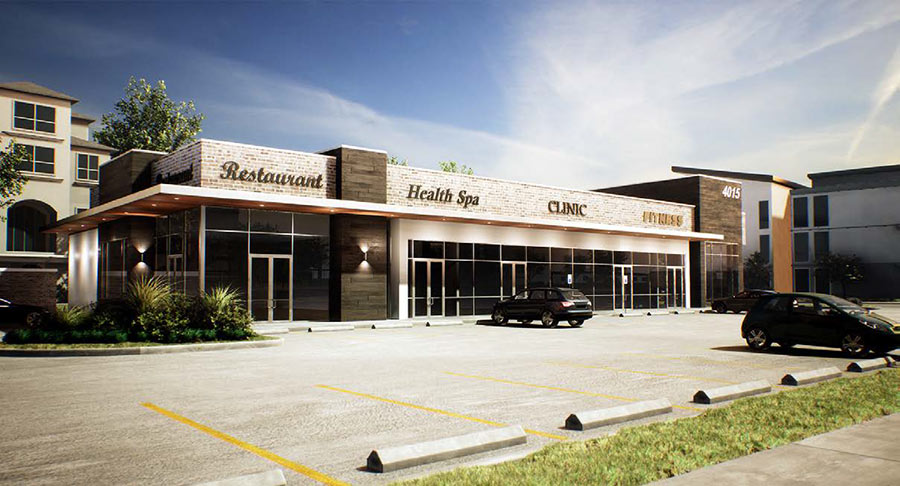
Which suits the new Washington Ave better: sidewalk-fronting buildings or strip centers? If ever there were a project that illustrated that fundamental choice, it’s this one. New exterior renderings from developer NewQuest show the block of Washington between Leverkuhn and Jackson Hill St., just west of Five Guys’s strip center spot, redone as Washington Central — a shopping center with one building set back from the street and the other left out on the curb.
The 9,040-sq.-ft. planned strip center building shown fronting the parking lot in the renderings above provides some company for the existing brick building east of it. Planted on the corner of Washington and Leverkuhn since 1930, the 2-story structure has been empty since Guadalajara Bakery shuttered in it nearly 6 years ago.
New large windows open the bakery building — shown below with some legalese on its face — onto the street:
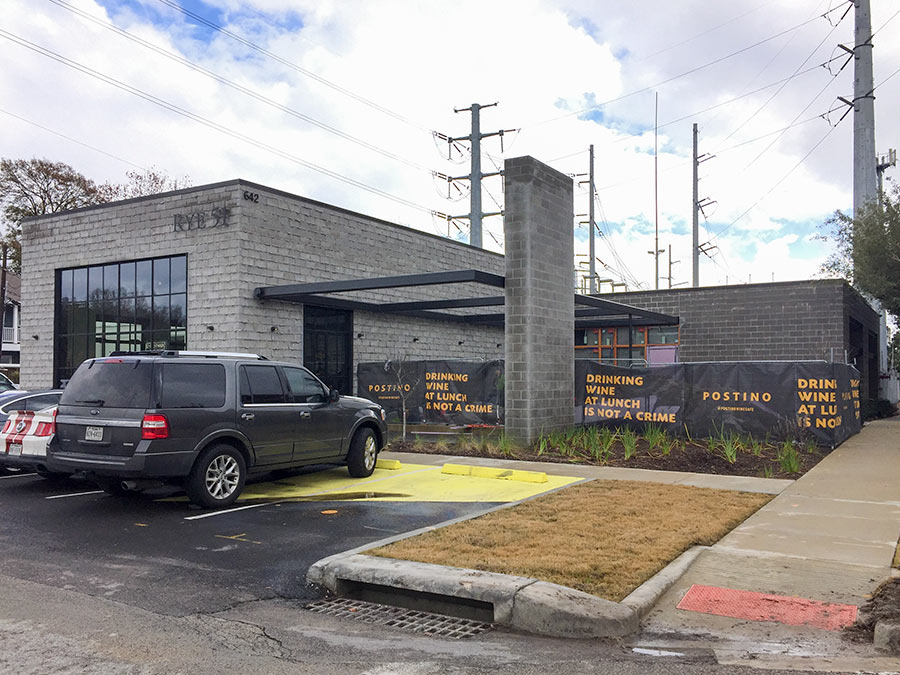
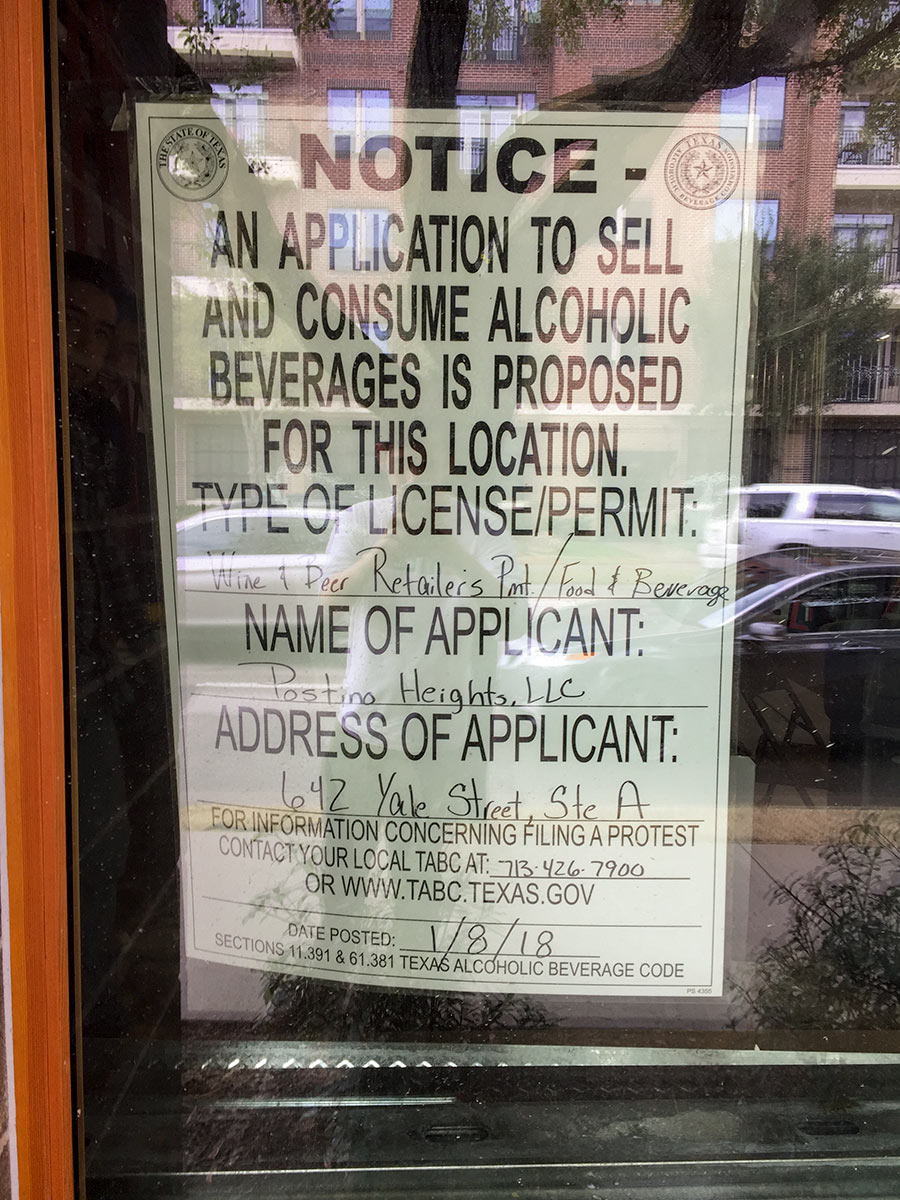
DRINKING WINE AT LUNCH IS NOT A CRIME, pleads signage outside of Postino, a chain of 7 restaurants in Arizona — and one in Colorado — now on its way to the west side of the Heights Mercantile development on W. 7th St. The photo at top shows construction underway on Postino’s patio, which will sit outside the restaurant on the corner of Yale and 7th St.
Clothing stores Rye 51 and The Gypsy Wagon opened adjacent to Postino’s planed spot last year inside the structure labeled “Bldg. 1” in the Heights Mercantile site plan below:
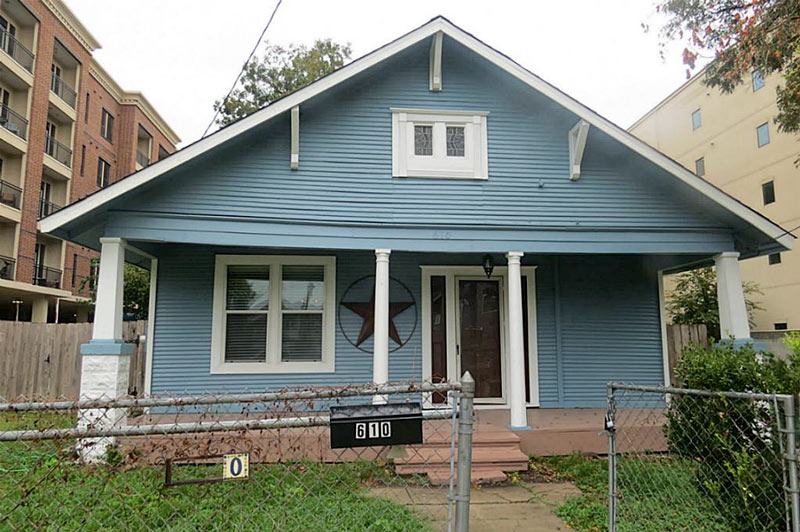
Harris County’s Institute of Forensic Sciences has now officially determined that the bones found in a holdout house on Allston St. now wrapped by an apartment complex whose developer came knocking but was unable to acquire the property belong to the homeowner who protested the development. Mary Cerruti spent time documenting construction on the Alexan Yale St. Yale at 6th apartments (formerly called Alexan Heights) starting in 2013 as they went up behind and around her bungalow at 610 Allston. Squinting behind red drugstore eyeglasses at a planning commission meeting on Valentines Day that year, the 61-year-old testified that “Literally, this project is going to be in my backyard. I’m surrounded.” Two years later, she disappeared.
Cerruti’s former home has been available for sale since March of last year. (“Amazing opportunity in the Houston Heights. New construction all around and the house is surrounded by the new Alexan Heights Luxury Apartments,†reads the listing.) Last November, the asking price for the 2-bedroom, 1-bath property was jacked up to $475,000. The only other property on the block left out of the apartment development is the vacant lot next door.
The county medical examiner’s new findings confirm what investigators had long suspected but had previously been unable to prove. Last June, an autopsy on the skeleton (which had been significantly chewed-up by rodents while it lay undiscovered inside the bungalow) showed that one of its legs was healing from a break — perhaps caused when its owner fell through a hole in the attic floorboards, into the spot high in the bungalow’s walls where her remains were later found.
Crime experts walked back their speculations 2 weeks ago, however, after DNA comparisons between one of the skeleton’s teeth and samples submitted by Cerruti’s relatives showed no exact match. But examiners were able to make their identification after comparing the skull’s jawbones to a photo of Cerruti and the video of her appearance before the planning commission, reports the Chronicle‘s Emily Foxhall.
Trammell Crow started work on the 5-story Alexan complex in 2013 behind and around Cerruti’s then-yellow bungalow: