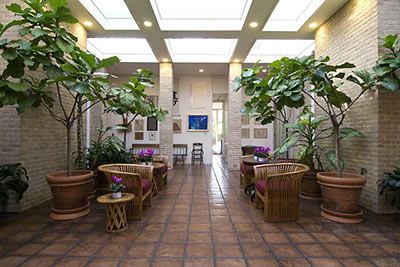
Houston architect Preston Bolton built this bright house for himself in 1970, on the south bank of Buffalo Bayou just west of Memorial Park. It went on the market earlier this week, listed for just under $2 million.

Houston architect Preston Bolton built this bright house for himself in 1970, on the south bank of Buffalo Bayou just west of Memorial Park. It went on the market earlier this week, listed for just under $2 million.

The newly revealed design for that $7 million pedestrian bridge over Buffalo Bayou near Montrose makes a brilliant metaphor for the appeal of this city, no? From a distance, it doesn’t seem like Houston is really . . . “passable,” either! But once you’re looking at it up close . . . sure, it’s all right: You can make it through. An excellent message to send prospective Houston tourists! Plus: Wasn’t that how the Houston Ship Channel got started too?
Official name of this Memorial Heights TIRZ project: The Tolerance Bridge. Perfect!
There’s trouble in Sherwood Forest: Newman Branch, a stagnant finger of Buffalo Bayou that traipses between Little John and W. Friar Tuck Lanes, had fire hydrants running full force on Friday to flush out raw sewage that mysteriously appeared in the waterway, reports Allan Turner in the Chronicle:
Houston oilman Dewey Stringer, who lives near the point where the bayou passes Memorial, said similar pollution has periodically plagued the waterway for at least five years. Generally, however, heavy rainfall dilutes the contamination.
Stringer, who was among residents to report the pollution to authorities, said the odor was so severe that he and his wife found it difficult to sleep. He had planned to relocate to Galveston this weekend and commute to work.
Stringer said he has developed eye irritation from vapors rising from the bayou and both he and his wife have developed persistent coughs.
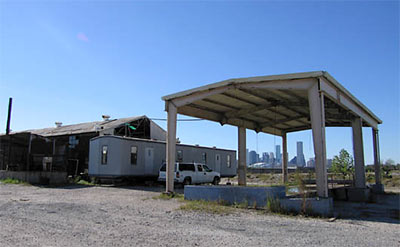
Uh-oh. That trailer — behind the pole barn — on a former scrap yard — next to the Houston Biodiesel plant — on Buffalo Bayou — may look innocuous. But it’s the new temporary Houston outpost of Los Angeles’s Center for Land Use Interpretation. The CLUI is taking up a year-long residency at the Cynthia Woods Mitchell Center for the Arts at UH — but this is where our L.A. visitors will be camping out.
What does the CLUI do? Some sample CLUI projects:
In this exhibit, farm animals show us their point of view through wireless video cameras installed temporarily on their head and necks by virtuoso animal and plant videographer Sam Easterson. Easterson’s technology enables a cow, a pig, a goat, a chicken, a sheep, and a horse to guide us around their world; what they look at, what catches their attention, how they move through space, and how they relate to one another, on the farm.
You get the idea. CLUI’s front man is artist Matthew Coolidge, whose act often incorporates academic-sounding narrations of landscape slide shows.
Here’s video of part of a Coolidge performance at the Aurora Picture Show late last year:
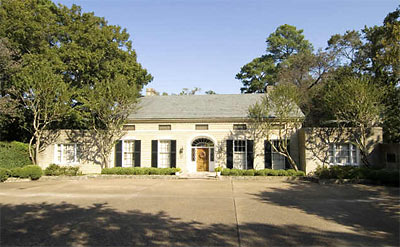
This time, the folks selling the home at 3740 Willowick in River Oaks are really going all out.
Maybe last November they hoped that the release of Stephen Fox’s The Country Houses of John F. Staub would unleash a new era of interest in the Houston architect — and result in a recordbreaking price for the 1955 Staub-designed ranch-like mansion backing up to Buffalo Bayou, across from Memorial Park.
The book did fine, but Staubmania never really took off. Now, almost five months later, the sellers can’t harbor any illusions.
This time, the John Staub marketing machine kicks into full gear:

A reader reports that the Frame House, a fifties-Modern classic tucked off Memorial Dr., is up for sale for a cool $3 million. Designed by Houston architect Harwood Taylor in 1960, this is about as close to a Case Study House as Houston ever got — and it perches just about as close to Buffalo Bayou as you’d ever want a home to get. Its recent restoration from a mid-eighties whitewashing earned the current owner, his architects, and builder a local preservation award.
If you’re a fan of this kind of Modness, the best news of all is that you don’t have to pay to play: An open house is scheduled for the afternoon of Sunday, February 17th. If you’re not a fan, you can visit and imagine how it would all look with crown moulding and a nice, traditional pitched roof.
After the jump, a few more details about the home, plus a demonstration of the real value real estate agents can bring to a fine listing like this.

How’s that River Oaks “you loved the book, now try the home” marketing tie-in going?
Well, Stephen Fox’s volume on The Country Houses of John F. Staub is currently ranked #10,535 on Amazon.com, which probably isn’t so bad for a book about a dead architect. It is heavily discounted, but it’s collected several favorable reviews online.
The reviews aren’t looking quite as good for the Staub ranch-mansion at 3740 Willowick: The asking price was dropped earlier this month from $7,495,000 to $6,950,000. For a 2.3-acre River Oaks lot with Buffalo Bayou frontage, that’s a healthy step closer to . . . yes, land value. And looky at all the excitement just down the street!
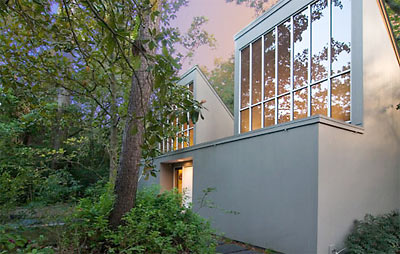
Here’s the problem with these sleek houses on full-acre lots in River Oaks: They’re selling for too damn cheap! The gorgeous land at the southern boundary of Memorial Park fronting Buffalo Bayou at 3840 Willowick — hogged by this eighties-modern home designed by New York architects Stonehill and Taylor — got swept up for between $45 and $57 a square foot at the end of August.
At that price, wouldn’t your head be spinning with the themed-towering-mansion possibilities? Bring on the demo and stucco crews!
Well, the stucco and foam cornice pieces will probably take a while, but the big machines with the giant claws are on their way, according to this morning’s demolition report.
Photos, plans, and details of the house-that-got-in-the-way — including some fine examples of how to distract from a River Oaks land sale — after the jump:

A 1955 River Oaks “country house” designed by John Staub appears on MLS just days before architectural historian Stephen Fox’s book on the Houston architect appears in bookstores. Mere coincidence? Or brilliant upper-end home-marketing technique?
There’s a slight price difference between the two: The Country Houses of John F. Staub lists for $75, though Amazon.com whacks 37 percent off of that. No telling if the sellers will accept a similar discount off the $7.495 million asking price of 3740 Willowick.
The house overlooks Buffalo Bayou and features four fireplaces, three bedrooms, and six full and one half baths — all in a single story. Yes, it looks like some ranch-house flavor got mixed in here. There’s a garden loggia and lots of trees, plus a three-car attached garage. It’s a 5,532-square-foot home on a quarter-acre lot.
The book is 408 pages long and comes in hardcover. It features photographs by Richard Cheek, and will take up just three-quarters of a square foot on your coffee table.
After the jump: the not-so-ranchy interiors.
Of the house.
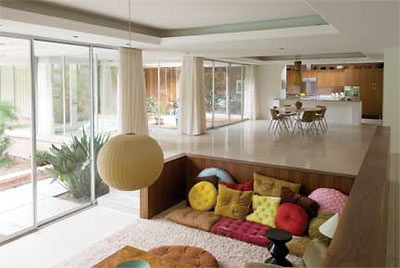
Texas Architect magazine features a home that shows what the famous postwar Case Study program of modern steel houses might have looked like if it had landed on bayou banks in Houston instead of L.A. hillsides.
Of course, what was cool in the fifties wasn’t especially appreciated in the eighties. The home’s second owners
removed the terraced landscaping and painted the entire house white, including its darkstained walnut paneling and load-bearing walls of pink Mexican brick. They filled sunken terrazzo soaking bathtubs in children’s and parents’ bathrooms with concrete. They removed the lacy, cast-plaster screens separating the living and dining rooms designed by Gloria Frame’s father, Joseph Klein, and the unusual turquoise St. Charles steel kitchen cabinets with their little shiny stainless steel legs. In the main living areas they covered over a series of recessed light coves in the ceiling depicted in superb photographs by Ezra Stoller, which were published in House & Garden in September 1961. They also replaced the original copper roof flashing with galvanized steel flashing that had rusted to the point of failure by 2004 when the house’s third owner, Dana Harper, persuaded them to sell it.
After the jump, more swank pics from Harper’s expensive restoration of this cool modern home off Memorial Dr.