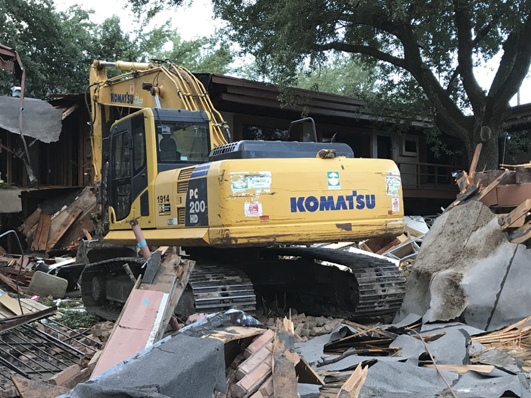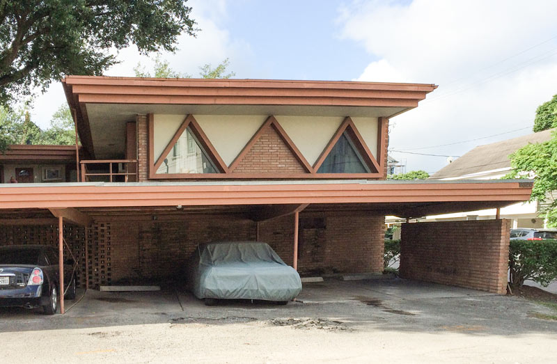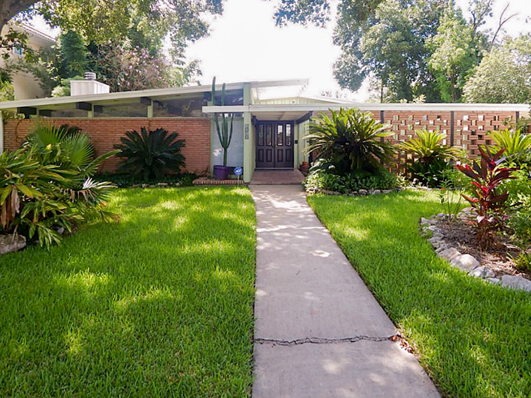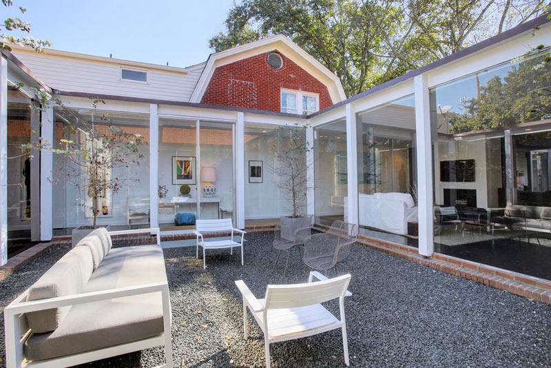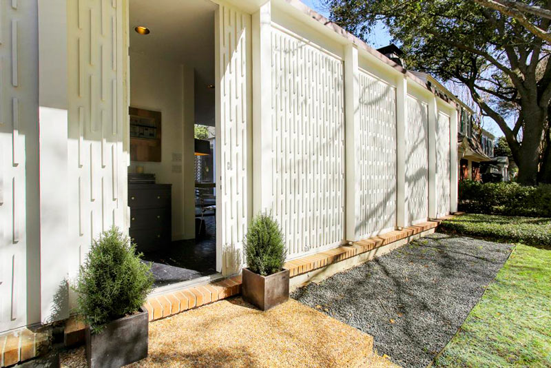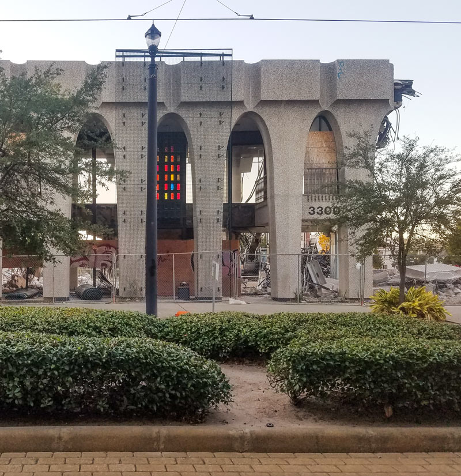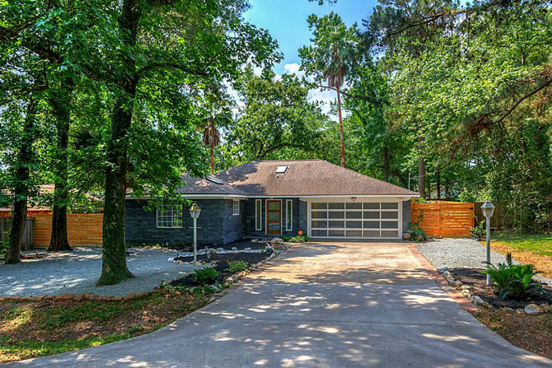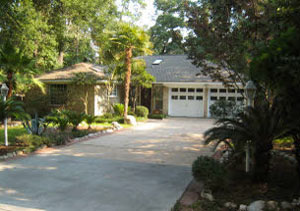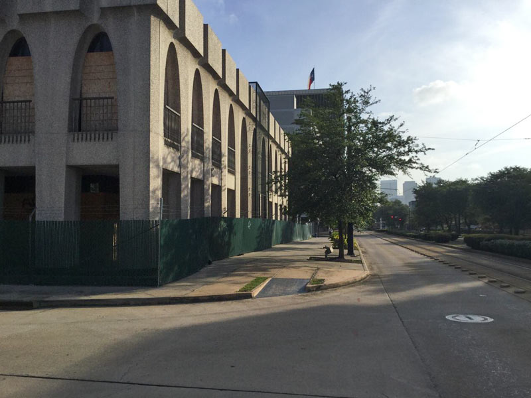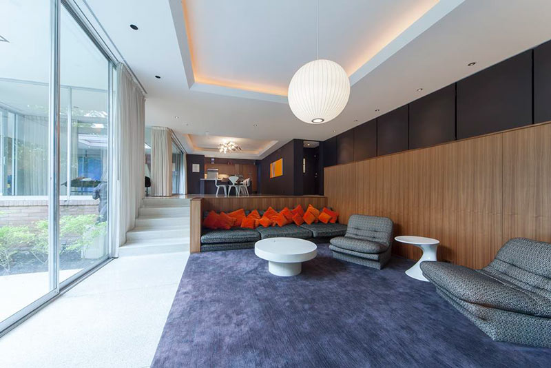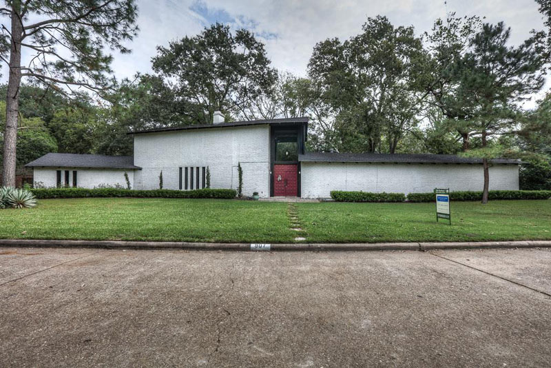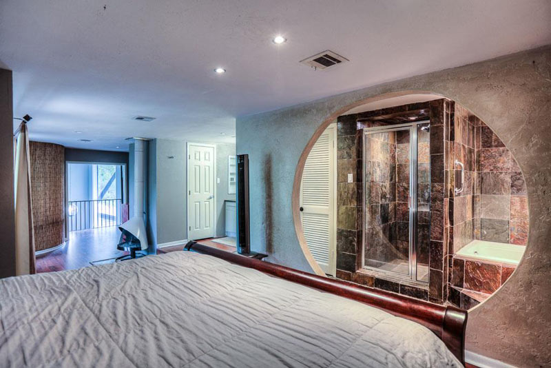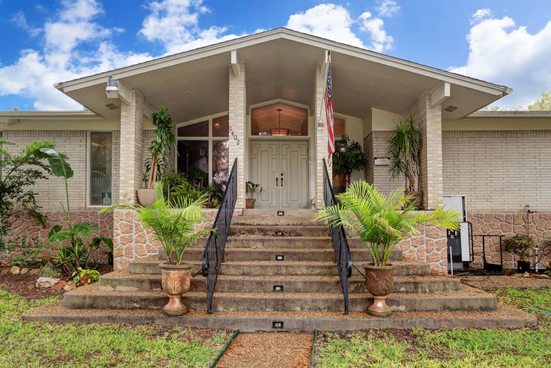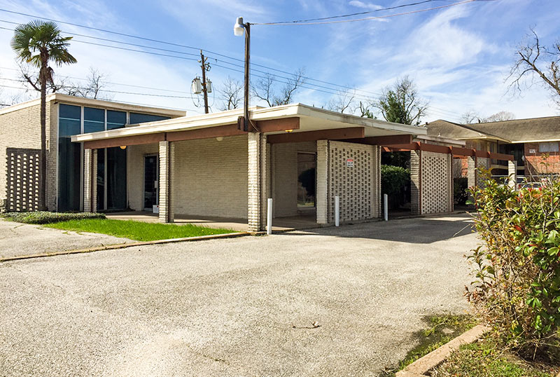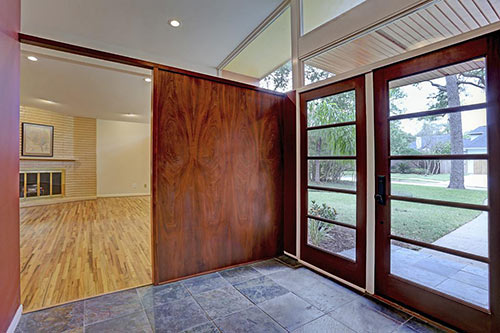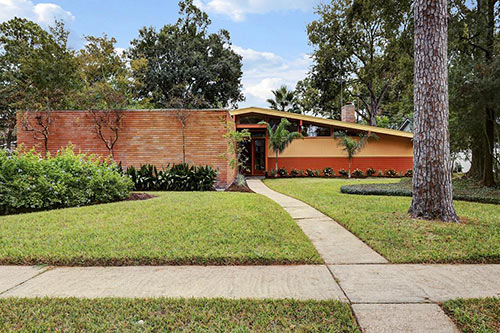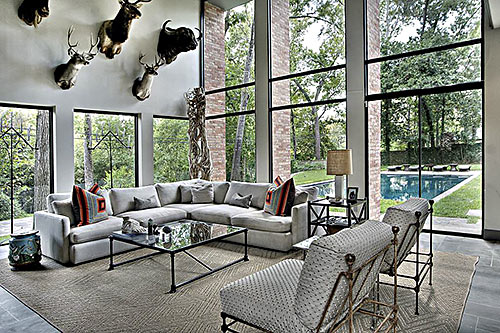
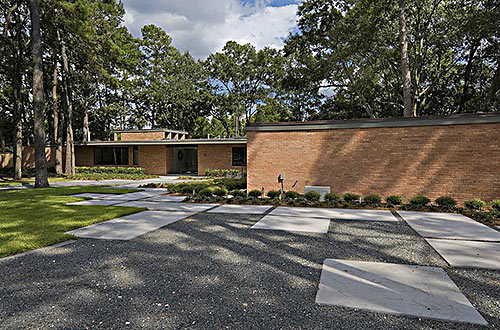
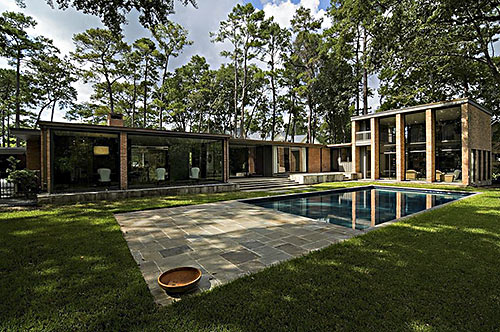
Its spread wings don’t fly, but a horizon-hugging 1960 mod in Memorial — once known as the Lapin House — did rise to prominence in 2009 after a Good Brick Award from the organization now called Preservation Houston was bestowed on its humdinger of a renovation. Actual bricks on the property are mostly to be found on the street side of the home. Window walls in back face the poolscape, yard, and a bend in Buffalo Bayou, bringing the outside in. To reach the waterway, take the stone steps set into the slope backing the almost-an-acre property.
It’s located in the Willowick neighborhood of Hunters Creek Village, west of Voss Rd. and south of Memorial Dr. The original design by Wilson, Morris, Crain & Anderson (yes, the Astrodome architects) has a later addition attributed to architect Joel Brand. When listed earlier this week, the posh property’s asking price was $2.495 million.
CONTINUE READING THIS STORY
Adjusting the Horizontal
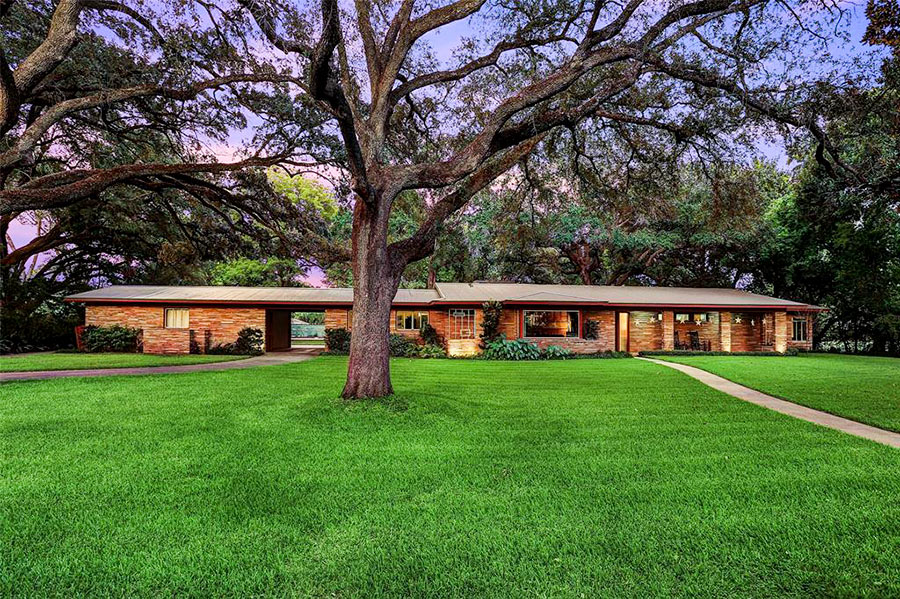
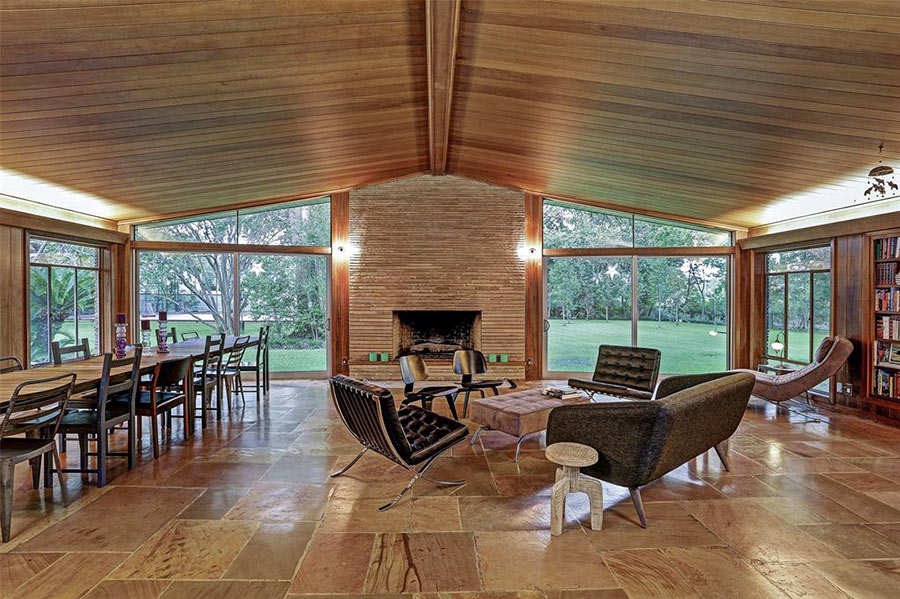


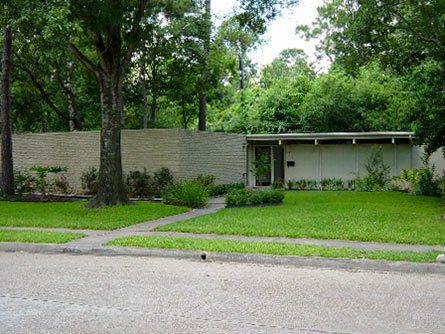 “My family was the first to own 419 Electra back when it was first built and I was 6,” a reader writes. “My siblings and I loved playing in the bird sanctuary beyond the back fence (Is the treehouse we built still there?) And swinging on rope swings over the creek with all the water moccasins! One time the dad at the house next door pulled out a tree stump in his backyard and a whole nest — literally dozens — of baby rattlesnakes crawled out. All the dads in the neighborhood ran to the house with hoes and shovels and the moms kept all the kids back. On summer nights, there were so many tiny baby frogs on the sidewalks you couldn’t walk without stepping on one. I imagine all those kinds of critters are gone now. It was a sweet, family neighborhood, with lots of kids playing games, biking in the street, and listening for the dinner bell. Of course, there was the peeping tom who lived next door in the now-McMansion, and the exhibitionist across the street who stood in the doorway with his open robe when all the neighborhood kids home from school, but doesn’t every neighborhood have its charms?” The house came down last month — one of about
“My family was the first to own 419 Electra back when it was first built and I was 6,” a reader writes. “My siblings and I loved playing in the bird sanctuary beyond the back fence (Is the treehouse we built still there?) And swinging on rope swings over the creek with all the water moccasins! One time the dad at the house next door pulled out a tree stump in his backyard and a whole nest — literally dozens — of baby rattlesnakes crawled out. All the dads in the neighborhood ran to the house with hoes and shovels and the moms kept all the kids back. On summer nights, there were so many tiny baby frogs on the sidewalks you couldn’t walk without stepping on one. I imagine all those kinds of critters are gone now. It was a sweet, family neighborhood, with lots of kids playing games, biking in the street, and listening for the dinner bell. Of course, there was the peeping tom who lived next door in the now-McMansion, and the exhibitionist across the street who stood in the doorway with his open robe when all the neighborhood kids home from school, but doesn’t every neighborhood have its charms?” The house came down last month — one of about 