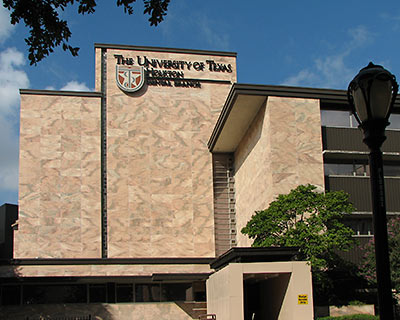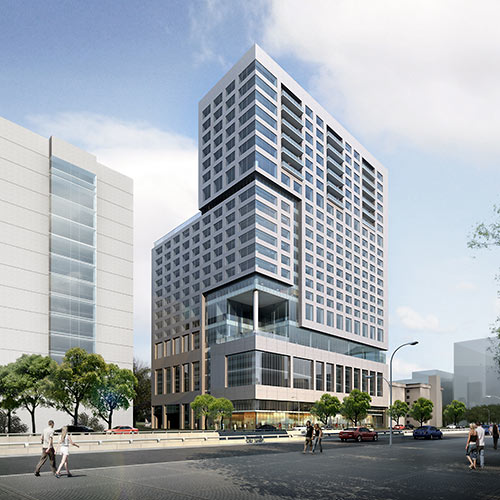
Update, 9:30 pm: It appears the new hotel tower will fit entirely on the lot directly to the south of the Best Western Plaza Hotel at 6700 S. Main St. We’ve updated this story accordingly.
Medistar and an affiliate of the Redstone Companies are out today with this rendering of the 22-story hotel and apartment tower the firms are planning together for the west side of S. Main St. across the street from the western campus boundary of the Texas Medical Center. Unlike the 40-story hotel and condo tower Medistar had proposed for S. Main across the street from the Texas Medical Center back in 2008 — which stirred up a bit of a fuss with neighbors in neighboring Southgate — this new building, designed by HOK’s Roger Soto, will be set away from the neighborhood’s entrance. It’ll sit next to the Best Western Plaza Hotel, on the 1.35-acre lot at 6750 S. Main St., on the southern end of the block bounded by S. Main, Old Main St., and Travis St. The taller tower Medistar planned in 2008 was intended for a site one block to the north, at the corner of S. Main St. and Dryden.
CONTINUE READING THIS STORY
The Latest Medical Tourism Hotspot
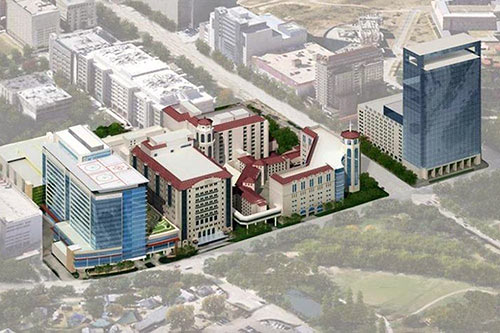



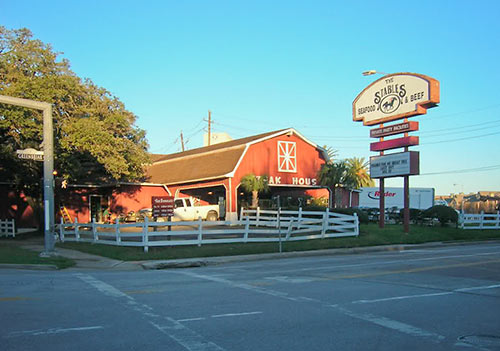
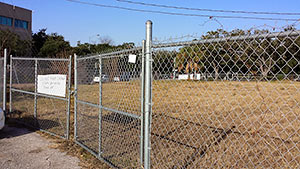
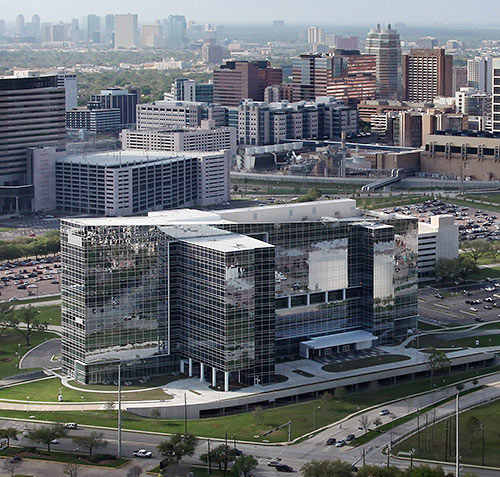
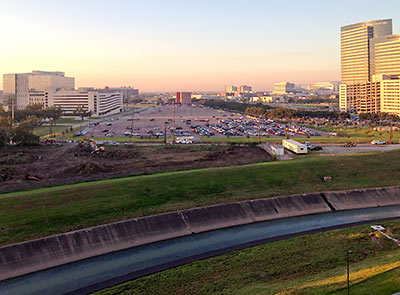
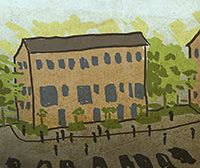 “I totally agree with what’s going on in EADO. Face it. It’s way too close to everywhere people want to be not to turn around. And I don’t see any bubble bursting as it’s not inflated at all. Things are still super cheap.
Our strategy for EADO, 3rd ward, and med center area can be summarized in 3 words: “BUY BUY BUY†(and sell in Montrose, at stupid high prices, to get the cash to do so).” [
“I totally agree with what’s going on in EADO. Face it. It’s way too close to everywhere people want to be not to turn around. And I don’t see any bubble bursting as it’s not inflated at all. Things are still super cheap.
Our strategy for EADO, 3rd ward, and med center area can be summarized in 3 words: “BUY BUY BUY†(and sell in Montrose, at stupid high prices, to get the cash to do so).” [ It made it: The
It made it: The 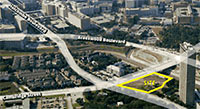 Real Estate Bisnow’s Catie Dixon reports that this 2-acre parcel on the edge of the Med Center, overlooking Brays Bayou and being overlooked by the 40-story condo tower The Spires right next door, might become the site of another highrise. ARA, which is marketing the property here on the corner of Cambridge and Holcombe Blvd., tells Dixon that though the site is not yet on the market,Â
Real Estate Bisnow’s Catie Dixon reports that this 2-acre parcel on the edge of the Med Center, overlooking Brays Bayou and being overlooked by the 40-story condo tower The Spires right next door, might become the site of another highrise. ARA, which is marketing the property here on the corner of Cambridge and Holcombe Blvd., tells Dixon that though the site is not yet on the market, 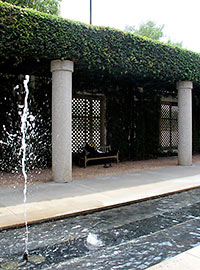 From Ben Koush’s new
From Ben Koush’s new 