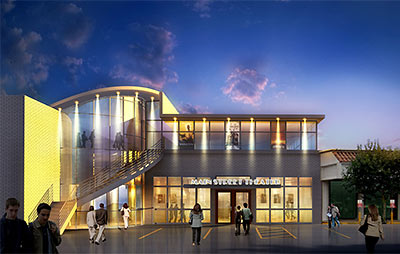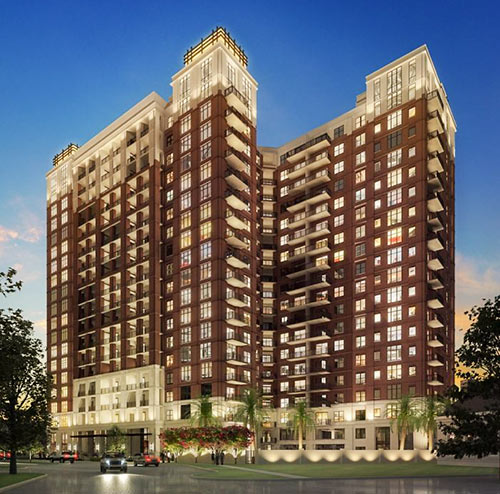
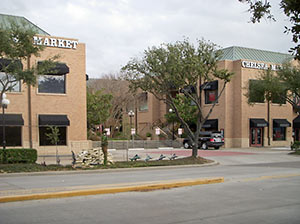 Street Lights Residential completed its purchase of a strip of land on the east side of the Chelsea Market shopping center (behind the buildings shown at left) on Chelsea Blvd. east of Montrose Blvd. just last month; the 3 small retail buildings there, which used to house the Blue Mambo hair salon, Nolan-Rankin Galleries, the ELS language center, and Just Wax It, were themselves waxed off the site in April. Chelsea Market owner David K. Gibbs sold the property, which extends from Chelsea Blvd. to the edge of the Southwest Fwy., to allow a larger footprint for the development of the 20-story Chelsea Montrose highrise planned next door at 4 Chelsea Blvd. (pictured at top).
Street Lights Residential completed its purchase of a strip of land on the east side of the Chelsea Market shopping center (behind the buildings shown at left) on Chelsea Blvd. east of Montrose Blvd. just last month; the 3 small retail buildings there, which used to house the Blue Mambo hair salon, Nolan-Rankin Galleries, the ELS language center, and Just Wax It, were themselves waxed off the site in April. Chelsea Market owner David K. Gibbs sold the property, which extends from Chelsea Blvd. to the edge of the Southwest Fwy., to allow a larger footprint for the development of the 20-story Chelsea Montrose highrise planned next door at 4 Chelsea Blvd. (pictured at top).
The resulting parking shortage at Chelsea Market is to blame for Main Street Theater’s exit from the space in the shopping center it had rented since 1996, according to the theater’s managers and its landlord. The theater group, which was renting 4617 Montrose Blvd. on a month-to-month basis for its Theater for Youth program, had also hoped to use it to stage 3 productions next season during the renovation of its Rice Village location on Times Blvd., which is scheduled to begin in November.


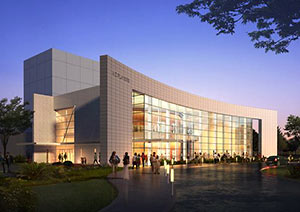 A mere decade after the installation of the first “coming soon” sign on the organization’s (then) new never-built-on 4-acre lot on Westheimer Rd. just west of Yorktown, A.D. Players appears ready to begin building the sparkling new theater it’s been promising — and fundraising for — all these years. The company, which produces plays “rooted in Christian values,”
A mere decade after the installation of the first “coming soon” sign on the organization’s (then) new never-built-on 4-acre lot on Westheimer Rd. just west of Yorktown, A.D. Players appears ready to begin building the sparkling new theater it’s been promising — and fundraising for — all these years. The company, which produces plays “rooted in Christian values,” 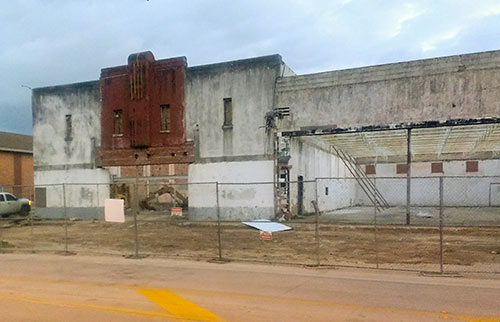
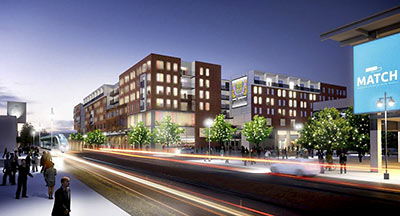

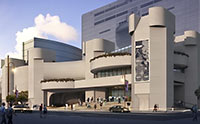 The $46.5 million that the Alley Theatre is spending on aÂ
The $46.5 million that the Alley Theatre is spending on a 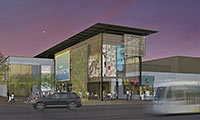 Looks like the
Looks like the  The consortium of independent arts organizations planning a theater and gallery complex at the corner of Main and Holman just got a step closer to the $25 million it needs to build the project. Two weeks ago, the group received a $750K grant from the Fondren Foundation. Last week it got word of an even bigger haul: a $6 million grant from the Houston Endowment. In August, the group — which includes DiverseWorks, Fotofest, and Main St. Theater — changed its name from the Independent Arts Collaborative to “The MATCH,” short for the Midtown Arts and Theatre Center Houston. The 59,000-sq.-ft. complex at 3400 Main St. is being designed by a match-up of San Antonio’s Lake Flato Architects and Houston’s Studio Red. [
The consortium of independent arts organizations planning a theater and gallery complex at the corner of Main and Holman just got a step closer to the $25 million it needs to build the project. Two weeks ago, the group received a $750K grant from the Fondren Foundation. Last week it got word of an even bigger haul: a $6 million grant from the Houston Endowment. In August, the group — which includes DiverseWorks, Fotofest, and Main St. Theater — changed its name from the Independent Arts Collaborative to “The MATCH,” short for the Midtown Arts and Theatre Center Houston. The 59,000-sq.-ft. complex at 3400 Main St. is being designed by a match-up of San Antonio’s Lake Flato Architects and Houston’s Studio Red. [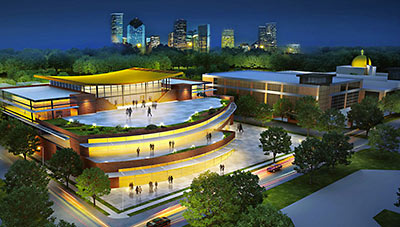
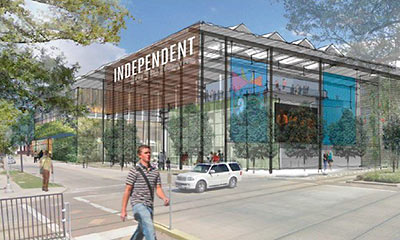
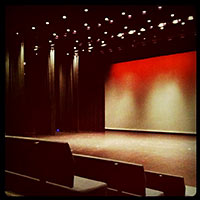 “I have been going to the theater for nearly four decades, which means at the very least that I’ve encountered every possible sort of venue. I’ve sprawled on dirty gymnasium floors while watching modern dance, perched in rickety folding chairs during community Shakespeare productions, and squeezed into wooden fold-downs from the 19th century for long Mahler symphonies.
I’ve languished in some of the oldest opera houses of Europe, where the seats are notoriously awful.
“I have been going to the theater for nearly four decades, which means at the very least that I’ve encountered every possible sort of venue. I’ve sprawled on dirty gymnasium floors while watching modern dance, perched in rickety folding chairs during community Shakespeare productions, and squeezed into wooden fold-downs from the 19th century for long Mahler symphonies.
I’ve languished in some of the oldest opera houses of Europe, where the seats are notoriously awful. 