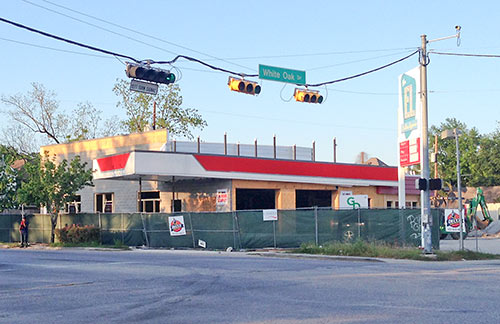
This photo, looking northwest northeast from BB’s Cafe catty corner at the intersection of White Oak and Studewood on the western border of the Woodland Heights, shows construction on the former gas station where serial Heights-area restaurant opener Ken Bridge plans to piece together his latest spot, The El Cantina Superior. Bridge, the initiating force behind Lola, the Shepherd Park Draught House, Witchcraft Tavern & Provisions (and Dragon Bowl before that), and the growing Pink’s Pizza chain, hasn’t bothered to get rid of all of the Conoco fixin’s onsite — there’s the canopy angled slightly toward the streetcorner, which is being incorporated into the new building under construction around and under it. And the sign for The El, which has been up on the site well in advance of construction, hoods the gas station logo but still shows the per-gallon pricing slots of the predecessor’s liquid offerings.
- An Update on Upcoming Tex-Mex Restaurants [Eater Houston]
- The El Cantina Superior [Facebook]
Photo: Swamplot inbox


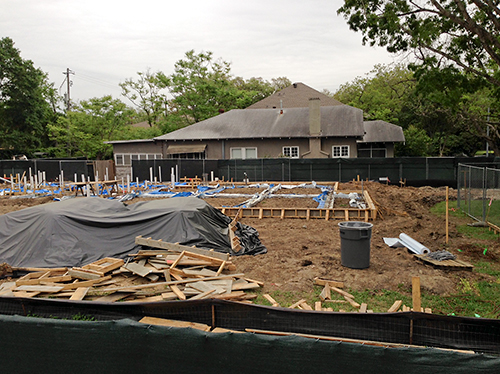
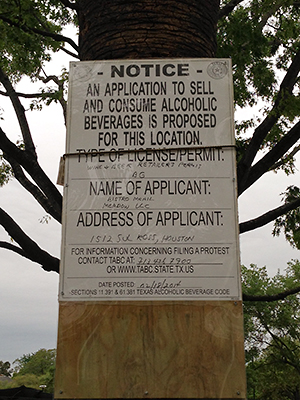
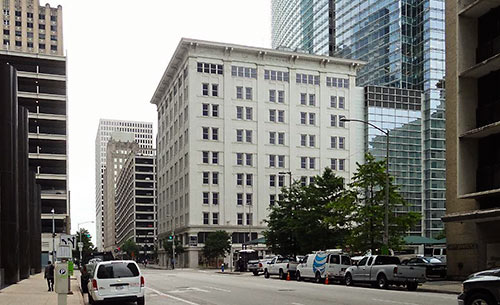
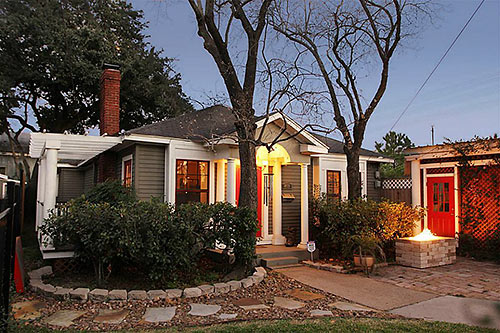
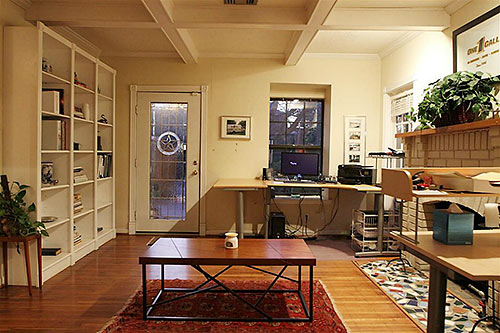
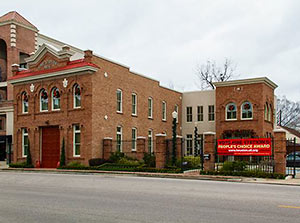 Brand strategy outfit Axiom is applying its “creative communication” skills to a campaign to gain recognition for the company’s
Brand strategy outfit Axiom is applying its “creative communication” skills to a campaign to gain recognition for the company’s 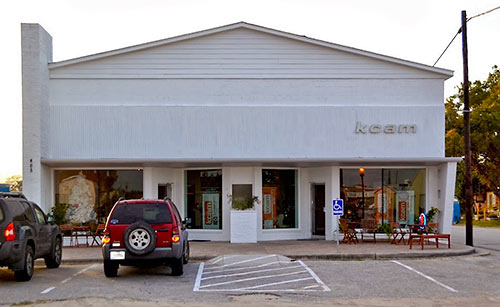
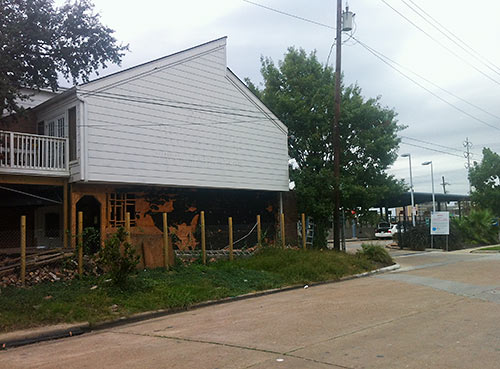
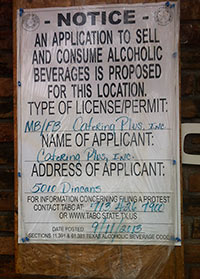
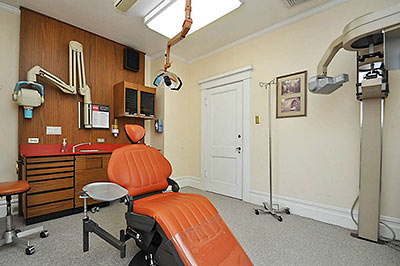
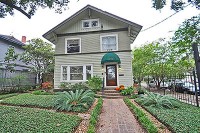
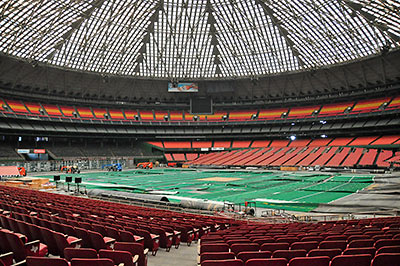
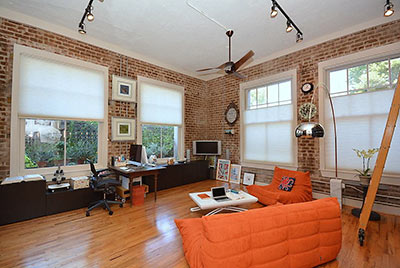
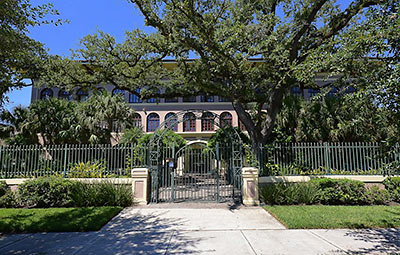
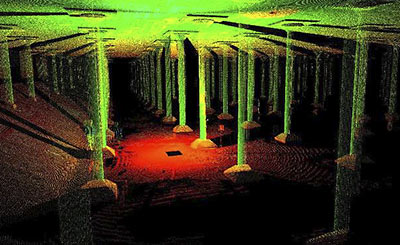
 “It just occurred to me that the best use would be to turn the Astrodome into a giant Concentrating Solar Power plant — you know, the kind with all the mirrors pointed at a tower. Simply chop off the top, install the tower, and replace the seats with mirrors, and you’re done. A rough, napkin calculation says we should get over 2M W, enough to power almost 1,000 homes. Wikipedia says CSP costs $4/W, so about $9.5 mil for the project. This would make the Astrodome a true symbol of the future while keeping the history mostly intact. Reliant Energy could then promote next door Reliant Stadium as being 100% renewable powered all year.
There was talk of turning it into a conference center with photovoltaic solar panels on the top, but converting it to CSP means much more power per square foot generated, especially if you use the stadium’s natural bowl shape (25% efficiency for dish-shaped CSP vs. 15% for regular solar panels). [
“It just occurred to me that the best use would be to turn the Astrodome into a giant Concentrating Solar Power plant — you know, the kind with all the mirrors pointed at a tower. Simply chop off the top, install the tower, and replace the seats with mirrors, and you’re done. A rough, napkin calculation says we should get over 2M W, enough to power almost 1,000 homes. Wikipedia says CSP costs $4/W, so about $9.5 mil for the project. This would make the Astrodome a true symbol of the future while keeping the history mostly intact. Reliant Energy could then promote next door Reliant Stadium as being 100% renewable powered all year.
There was talk of turning it into a conference center with photovoltaic solar panels on the top, but converting it to CSP means much more power per square foot generated, especially if you use the stadium’s natural bowl shape (25% efficiency for dish-shaped CSP vs. 15% for regular solar panels). [ “Only in Houston can a building be ‘impossible’ to renovate to another use; and the citizens believe it. Try telling that BS to New Yorkers, Parisians, Bostonians, or even the folks in NOLA. Houstonians are a rare breed of gullible; and developers here (including MDAnderson) are a rare breed of lame.” [
“Only in Houston can a building be ‘impossible’ to renovate to another use; and the citizens believe it. Try telling that BS to New Yorkers, Parisians, Bostonians, or even the folks in NOLA. Houstonians are a rare breed of gullible; and developers here (including MDAnderson) are a rare breed of lame.” [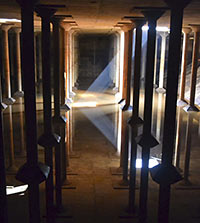 There’s still no real plan for that 1927 underground reservoir along Buffalo Bayou near Sabine St. But, reports the Houston Chronicle’s Lisa Gray — one
There’s still no real plan for that 1927 underground reservoir along Buffalo Bayou near Sabine St. But, reports the Houston Chronicle’s Lisa Gray — one